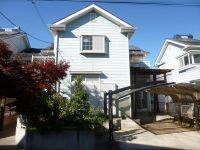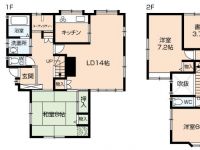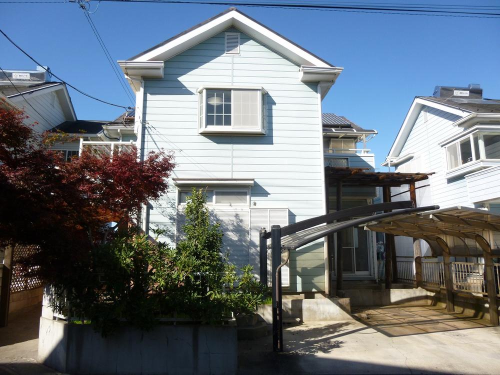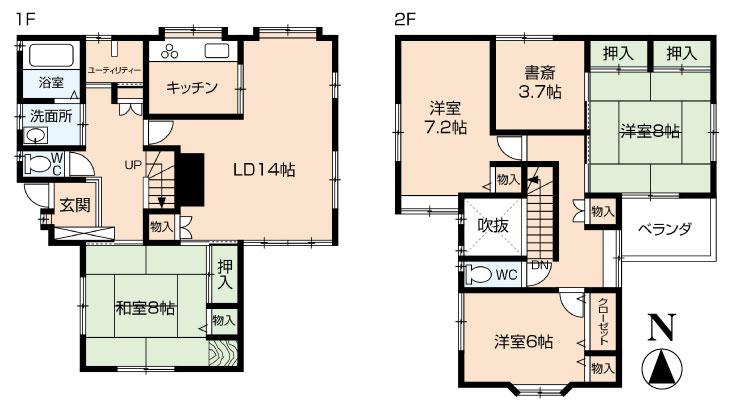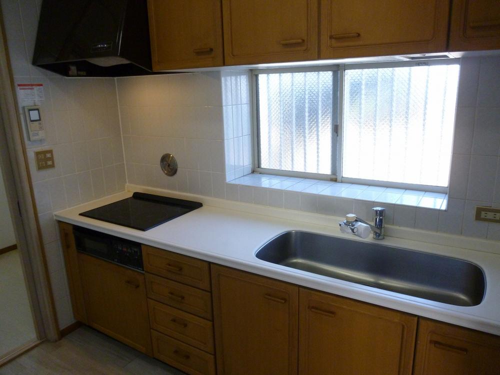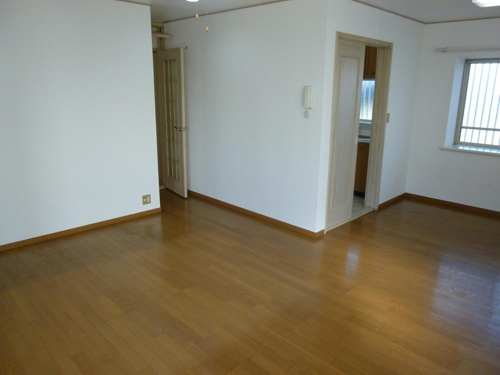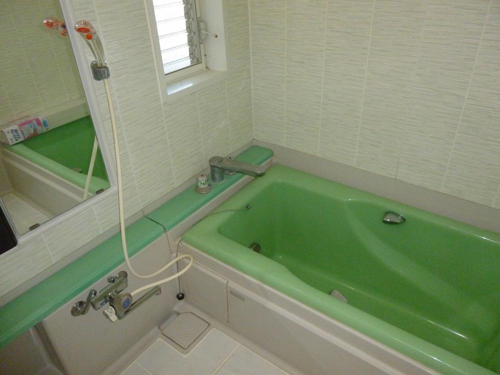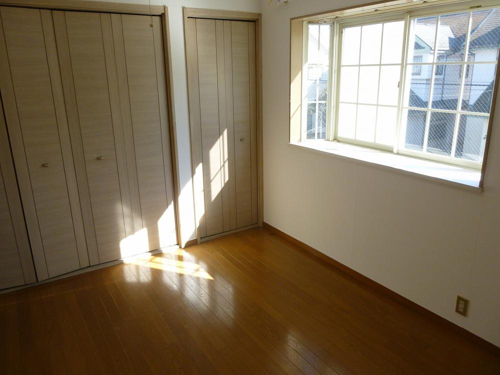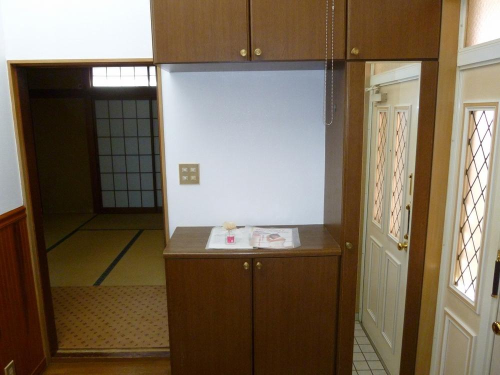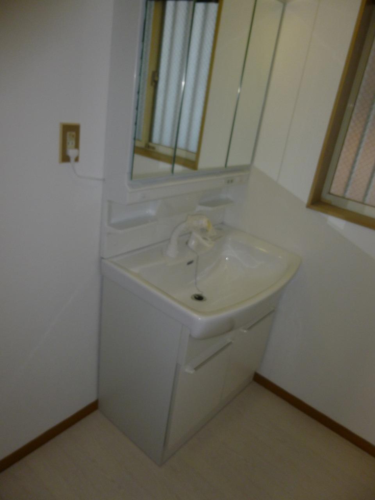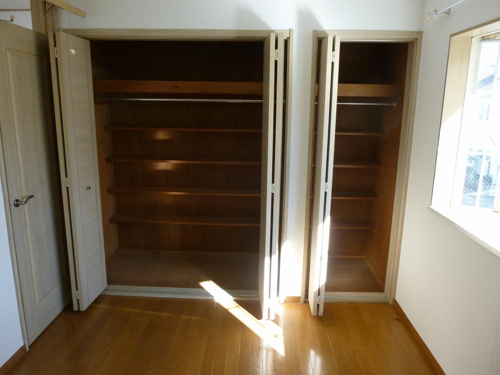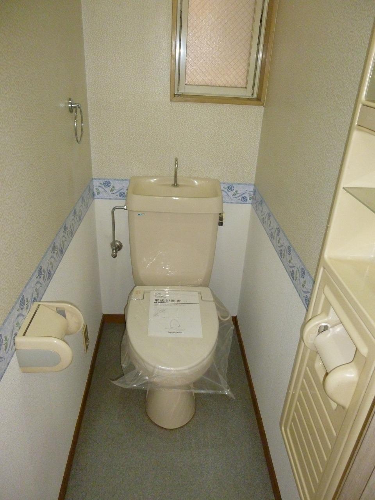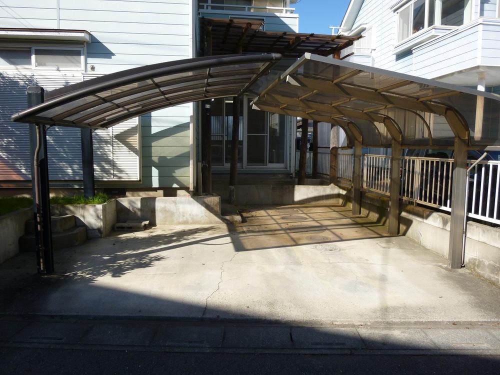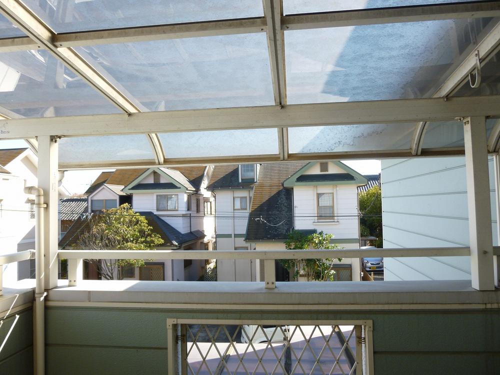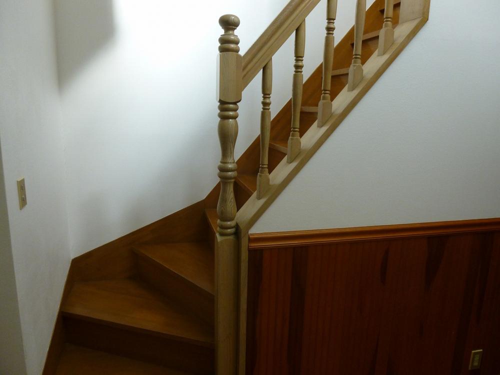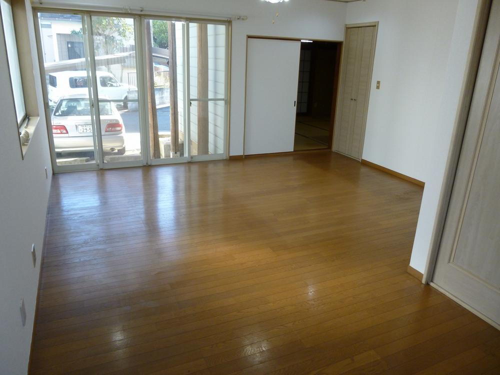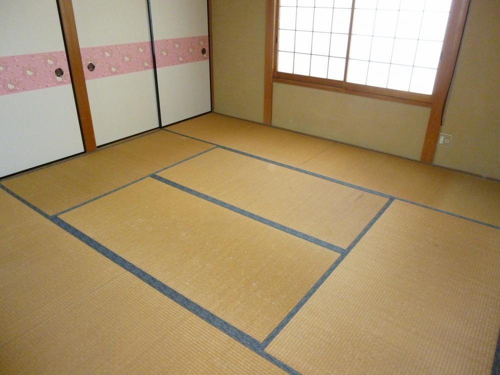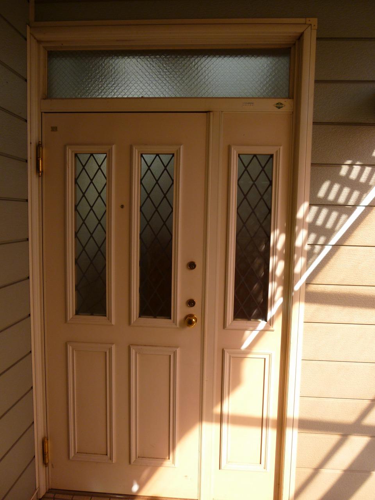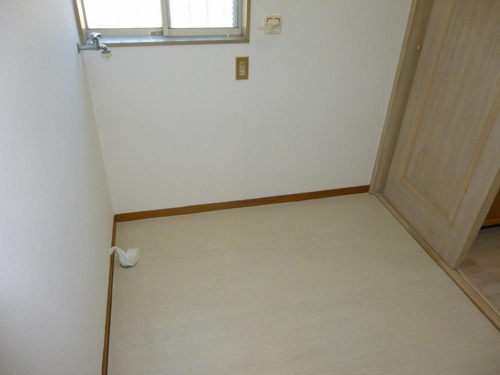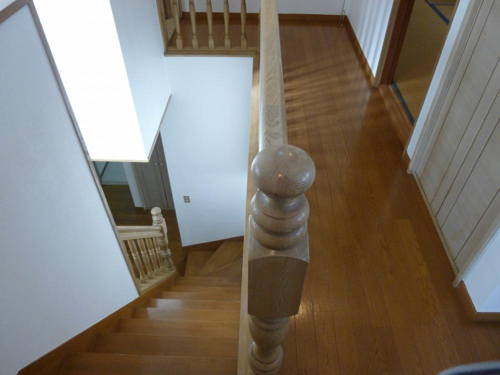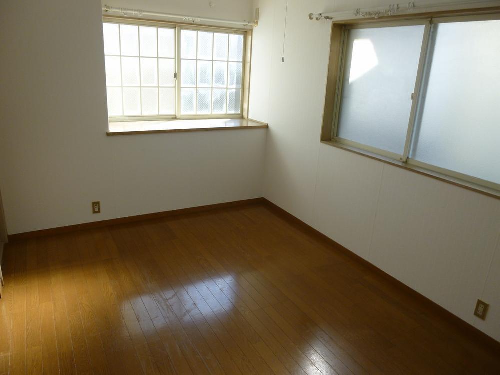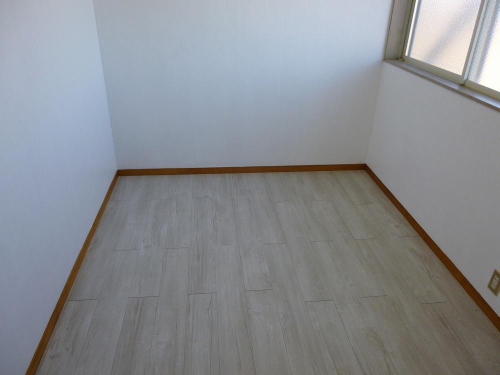|
|
Saitama Prefecture Kodama-gun, Kamikawa-cho
埼玉県児玉郡神川町
|
|
JR Hachikō Line "Kodama" walk 29 minutes
JR八高線「児玉」歩29分
|
|
◆ Is it eco-friendly living of the popular solar power generation system equipped How about! ◆ It is is easy to get in and out of the car on a rainy day in with car port! ◆ Kindergarten Ease of children at about 400m to Tansho nursery!
◆人気の太陽光発電システム完備のエコな暮らしはいかがですか!◆カーポート付で雨の日の車の乗り降りがしやすいですね!◆丹荘保育園まで約400mでお子様の通園ラクラク!
|
|
Parking two Allowed, Facing south, System kitchen, Yang per good, Siemens south road, A quiet residential areaese-style room, Toilet 2 places, 2-story, South balcony, Zenshitsuminami direction, The window in the bathroom
駐車2台可、南向き、システムキッチン、陽当り良好、南側道路面す、閑静な住宅地、和室、トイレ2ヶ所、2階建、南面バルコニー、全室南向き、浴室に窓
|
Features pickup 特徴ピックアップ | | Parking two Allowed / Facing south / System kitchen / Yang per good / Siemens south road / A quiet residential area / Japanese-style room / Toilet 2 places / 2-story / South balcony / Zenshitsuminami direction / The window in the bathroom 駐車2台可 /南向き /システムキッチン /陽当り良好 /南側道路面す /閑静な住宅地 /和室 /トイレ2ヶ所 /2階建 /南面バルコニー /全室南向き /浴室に窓 |
Price 価格 | | 8.5 million yen 850万円 |
Floor plan 間取り | | 4LDK 4LDK |
Units sold 販売戸数 | | 1 units 1戸 |
Total units 総戸数 | | 1 units 1戸 |
Land area 土地面積 | | 156.76 sq m (47.41 tsubo) (Registration) 156.76m2(47.41坪)(登記) |
Building area 建物面積 | | 128.76 sq m (38.94 tsubo) (Registration) 128.76m2(38.94坪)(登記) |
Driveway burden-road 私道負担・道路 | | Nothing, South 5m width 無、南5m幅 |
Completion date 完成時期(築年月) | | November 1991 1991年11月 |
Address 住所 | | Saitama Prefecture Kodama-gun, Kamikawa-cho Oaza Yokaichi 埼玉県児玉郡神川町大字八日市 |
Traffic 交通 | | JR Hachikō Line "Kodama" walk 29 minutes JR Hachikō Line "Tansho" walk 30 minutes Joetsu Shinkansen "Honjo Waseda" walk 75 minutes JR八高線「児玉」歩29分JR八高線「丹荘」歩30分上越新幹線「本庄早稲田」歩75分
|
Related links 関連リンク | | [Related Sites of this company] 【この会社の関連サイト】 |
Contact お問い合せ先 | | TEL: 0800-603-2254 [Toll free] mobile phone ・ Also available from PHS
Caller ID is not notified
Please contact the "saw SUUMO (Sumo)"
If it does not lead, If the real estate company TEL:0800-603-2254【通話料無料】携帯電話・PHSからもご利用いただけます
発信者番号は通知されません
「SUUMO(スーモ)を見た」と問い合わせください
つながらない方、不動産会社の方は
|
Building coverage, floor area ratio 建ぺい率・容積率 | | 60% ・ 200% 60%・200% |
Time residents 入居時期 | | Consultation 相談 |
Land of the right form 土地の権利形態 | | Ownership 所有権 |
Structure and method of construction 構造・工法 | | Wooden 2-story 木造2階建 |
Use district 用途地域 | | Unspecified 無指定 |
Overview and notices その他概要・特記事項 | | Facilities: Public Water Supply, Individual septic tank, Individual LPG, Parking: Car Port 設備:公営水道、個別浄化槽、個別LPG、駐車場:カーポート |
Company profile 会社概要 | | <Mediation> Minister of Land, Infrastructure and Transport (3) The 006,214 No. Ye station Honjo shop Rings Real Estate Sales Co., Ltd. Yubinbango367-0042 Saitama Prefecture Honjo zelkova 2-4-8 <仲介>国土交通大臣(3)第006214号イエステーション本庄店リングス不動産販売(株)〒367-0042 埼玉県本庄市けや木2-4-8 |
