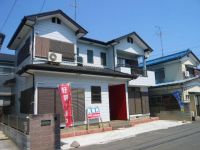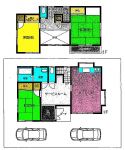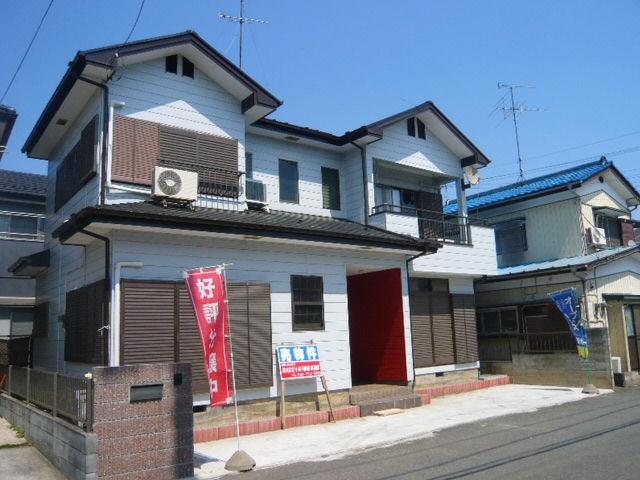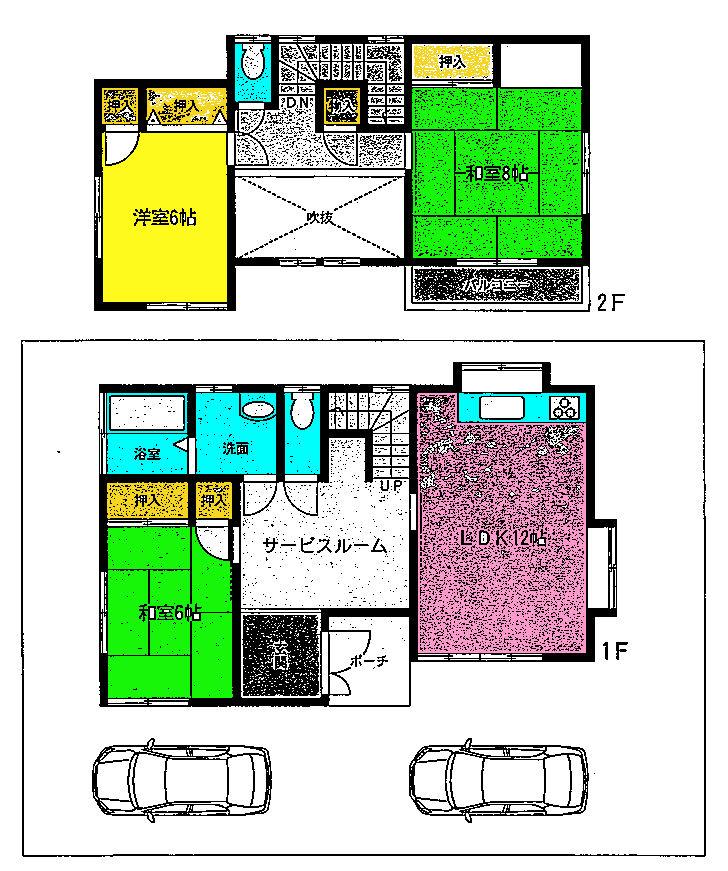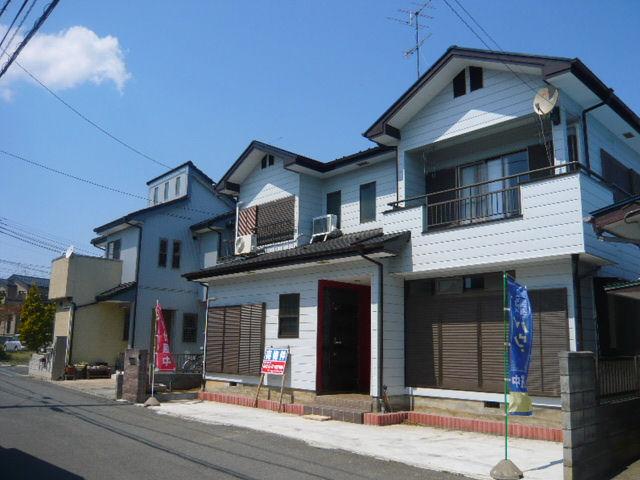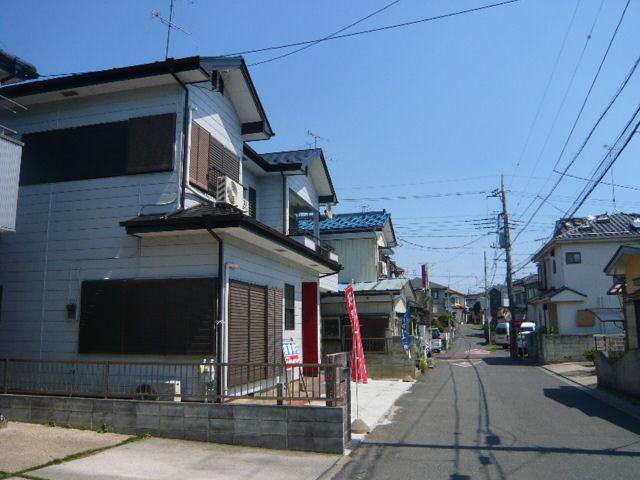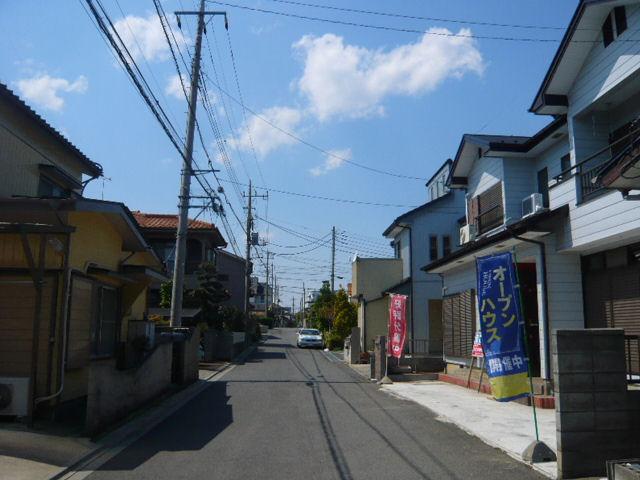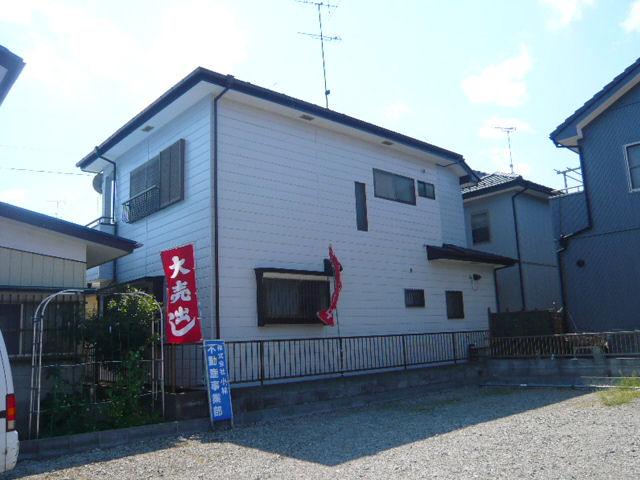|
|
Saitama Prefecture Konosu
埼玉県鴻巣市
|
|
JR Takasaki Line "Kounosu" walk 12 minutes
JR高崎線「鴻巣」歩12分
|
|
●● The Company is a 1-minute walk away, "Saitama New Urban Center Station". The new city center of winter, It is very beautiful night of illumination. Like a parade of TDL! Contact Us, We will wait until ~ To.
●●当社は「さいたま新都心駅」徒歩1分です。冬の新都心は、夜のイルミネーションがとてもきれいです。 まるでTDLのパレードのよう! お問い合わせ、お待ちしてま ~ す。
|
|
■ South 5m road, Parking is a two-friendly house! Atrium is an air of luxury on the entrance ■ ●● is settled indoor and outdoor renovation! Is vacant house, Carefully you can see ●●
■南5m道路、駐車2台可の家です!玄関上の吹抜けが高級感を漂わせます■●●室内外リフォーム済です! 空き家です、じっくりご覧頂けます●●
|
Features pickup 特徴ピックアップ | | Parking two Allowed / Immediate Available / Shaping land / 2-story / South balcony / Zenshitsuminami direction / All rooms are two-sided lighting 駐車2台可 /即入居可 /整形地 /2階建 /南面バルコニー /全室南向き /全室2面採光 |
Price 価格 | | 12.8 million yen 1280万円 |
Floor plan 間取り | | 3LDK 3LDK |
Units sold 販売戸数 | | 1 units 1戸 |
Land area 土地面積 | | 116.01 sq m (35.09 tsubo) (Registration) 116.01m2(35.09坪)(登記) |
Building area 建物面積 | | 96.05 sq m (29.05 tsubo) (Registration) 96.05m2(29.05坪)(登記) |
Driveway burden-road 私道負担・道路 | | Nothing, South 6m width 無、南6m幅 |
Completion date 完成時期(築年月) | | February 1989 1989年2月 |
Address 住所 | | Saitama Prefecture Konosu Miyamae 埼玉県鴻巣市宮前 |
Traffic 交通 | | JR Takasaki Line "Kounosu" walk 12 minutes JR高崎線「鴻巣」歩12分
|
Related links 関連リンク | | [Related Sites of this company] 【この会社の関連サイト】 |
Person in charge 担当者より | | The person in charge [House Media Saitama] Kubo Looking 40s together happily Property: Katsumi age! ! We promise. 担当者【ハウスメディアさいたま】久保 克己年齢:40代いっしょに楽しく物件探し!!お約束いたします。 |
Contact お問い合せ先 | | TEL: 0120-854372 [Toll free] Please contact the "saw SUUMO (Sumo)" TEL:0120-854372【通話料無料】「SUUMO(スーモ)を見た」と問い合わせください |
Building coverage, floor area ratio 建ぺい率・容積率 | | 60% ・ 200% 60%・200% |
Time residents 入居時期 | | Immediate available 即入居可 |
Land of the right form 土地の権利形態 | | Ownership 所有権 |
Structure and method of construction 構造・工法 | | Wooden 2-story 木造2階建 |
Renovation リフォーム | | October 2012 interior renovation completed (toilet ・ wall ・ all rooms), October 2012 exterior renovation completed (outer wall ・ roof) 2012年10月内装リフォーム済(トイレ・壁・全室)、2012年10月外装リフォーム済(外壁・屋根) |
Use district 用途地域 | | One middle and high 1種中高 |
Overview and notices その他概要・特記事項 | | Contact Person [House Media Saitama] Kubo Self-control, Facilities: Public Water Supply, This sewage, Parking: car space 担当者:【ハウスメディアさいたま】久保 克己、設備:公営水道、本下水、駐車場:カースペース |
Company profile 会社概要 | | <Mediation> Saitama Governor (5) No. 016625 (Corporation) All Japan Real Estate Association (Corporation) metropolitan area real estate Fair Trade Council member THR housing distribution Group Co., Ltd. House media Saitama 2 Division Yubinbango330-0843 Saitama Omiya-ku, Yoshiki-cho 4-261-1 Capital Building 5th floor <仲介>埼玉県知事(5)第016625号(公社)全日本不動産協会会員 (公社)首都圏不動産公正取引協議会加盟THR住宅流通グループ(株)ハウスメディアさいたま2課〒330-0843 埼玉県さいたま市大宮区吉敷町4-261-1 キャピタルビル5階 |
