Used Homes » Kanto » Saitama Prefecture » Konosu
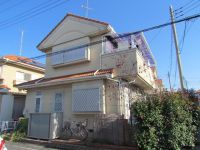 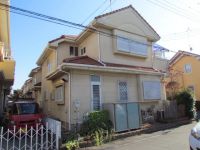
| | Saitama Prefecture Konosu 埼玉県鴻巣市 |
| JR Takasaki Line "Kounosu" walk 24 minutes JR高崎線「鴻巣」歩24分 |
Features pickup 特徴ピックアップ | | It is close to the city / Facing south / System kitchen / All room storage / Flat to the station / Siemens south road / A quiet residential area / Corner lot / Japanese-style room / Shaping land / garden / Washbasin with shower / Wide balcony / Toilet 2 places / 2-story / South balcony / Zenshitsuminami direction / Nantei / Underfloor Storage / Urban neighborhood / All room 6 tatami mats or more / City gas / roof balcony / Development subdivision in 市街地が近い /南向き /システムキッチン /全居室収納 /駅まで平坦 /南側道路面す /閑静な住宅地 /角地 /和室 /整形地 /庭 /シャワー付洗面台 /ワイドバルコニー /トイレ2ヶ所 /2階建 /南面バルコニー /全室南向き /南庭 /床下収納 /都市近郊 /全居室6畳以上 /都市ガス /ルーフバルコニー /開発分譲地内 | Price 価格 | | 13.6 million yen 1360万円 | Floor plan 間取り | | 3LDK 3LDK | Units sold 販売戸数 | | 1 units 1戸 | Total units 総戸数 | | 1 units 1戸 | Land area 土地面積 | | 115.49 sq m (34.93 tsubo) (Registration) 115.49m2(34.93坪)(登記) | Building area 建物面積 | | 94.81 sq m (28.67 tsubo) (Registration) 94.81m2(28.67坪)(登記) | Driveway burden-road 私道負担・道路 | | Nothing, South 4.5m width (contact the road width 11.1m), West 6.2m width (contact the road width 9.3m) 無、南4.5m幅(接道幅11.1m)、西6.2m幅(接道幅9.3m) | Completion date 完成時期(築年月) | | July 1998 1998年7月 | Address 住所 | | Saitama Prefecture Konosu Kamioinezuka 埼玉県鴻巣市上生出塚 | Traffic 交通 | | JR Takasaki Line "Kounosu" walk 24 minutes JR高崎線「鴻巣」歩24分
| Person in charge 担当者より | | Rep Ainoshima Ken 担当者相島 賢 | Contact お問い合せ先 | | Misawa Homes Kanto West Co., Ltd. real estate section TEL: 0120-514338 [Toll free] Please contact the "saw SUUMO (Sumo)" ミサワホーム西関東(株)不動産部TEL:0120-514338【通話料無料】「SUUMO(スーモ)を見た」と問い合わせください | Expenses 諸費用 | | Autonomous membership fee: 300 yen / Month 自治会費:300円/月 | Building coverage, floor area ratio 建ぺい率・容積率 | | 70% ・ 200% 70%・200% | Time residents 入居時期 | | Consultation 相談 | Land of the right form 土地の権利形態 | | Ownership 所有権 | Structure and method of construction 構造・工法 | | Wooden 2-story 木造2階建 | Construction 施工 | | Maruwa health (Ltd.) 丸和建工(株) | Use district 用途地域 | | Semi-industrial 準工業 | Overview and notices その他概要・特記事項 | | Contact: Ainoshima Ken, Facilities: Public Water Supply, This sewage, City gas, Parking: Car Port 担当者:相島 賢、設備:公営水道、本下水、都市ガス、駐車場:カーポート | Company profile 会社概要 | | <Mediation> Minister of Land, Infrastructure and Transport (3) No. 006771 (Corporation) Prefecture Building Lots and Buildings Transaction Business Association (Corporation) metropolitan area real estate Fair Trade Council member Misawa Homes west Kanto Co., Ltd. real estate section Yubinbango338-0007 Saitama Chuo En'nami 7-7-8 <仲介>国土交通大臣(3)第006771号(公社)埼玉県宅地建物取引業協会会員 (公社)首都圏不動産公正取引協議会加盟ミサワホーム西関東(株)不動産部〒338-0007 埼玉県さいたま市中央区円阿弥7-7-8 |
Local appearance photo現地外観写真 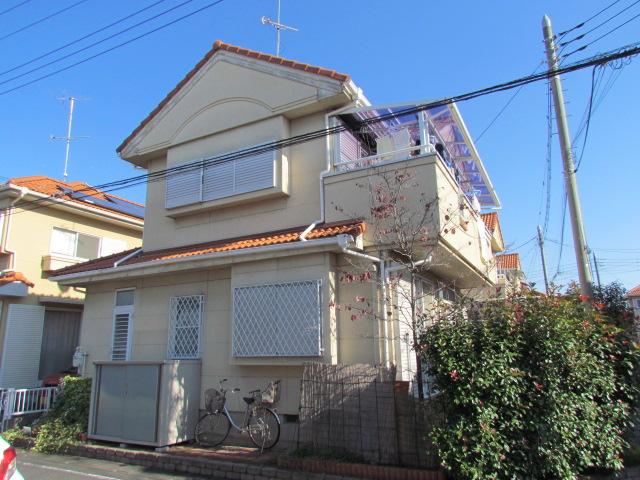 Local (11 May 2013) Shooting
現地(2013年11月)撮影
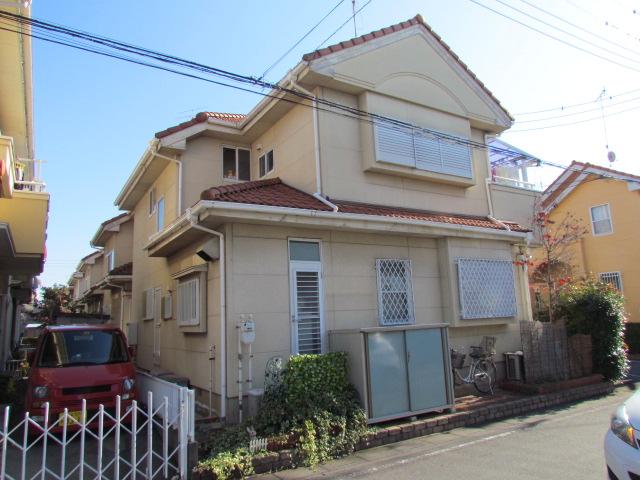 Local (11 May 2013) Shooting
現地(2013年11月)撮影
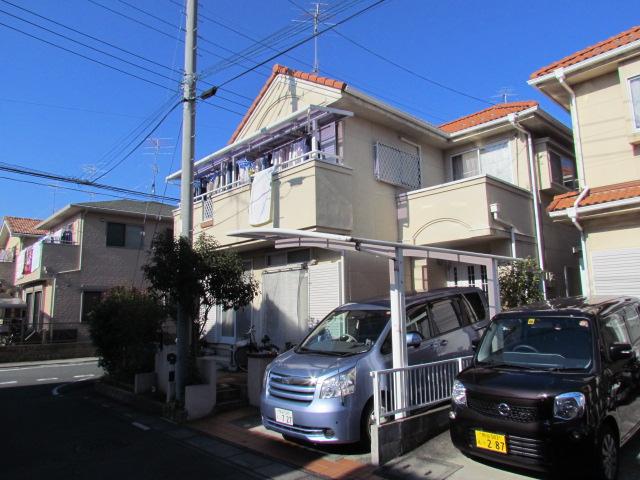 Local (11 May 2013) Shooting
現地(2013年11月)撮影
Floor plan間取り図 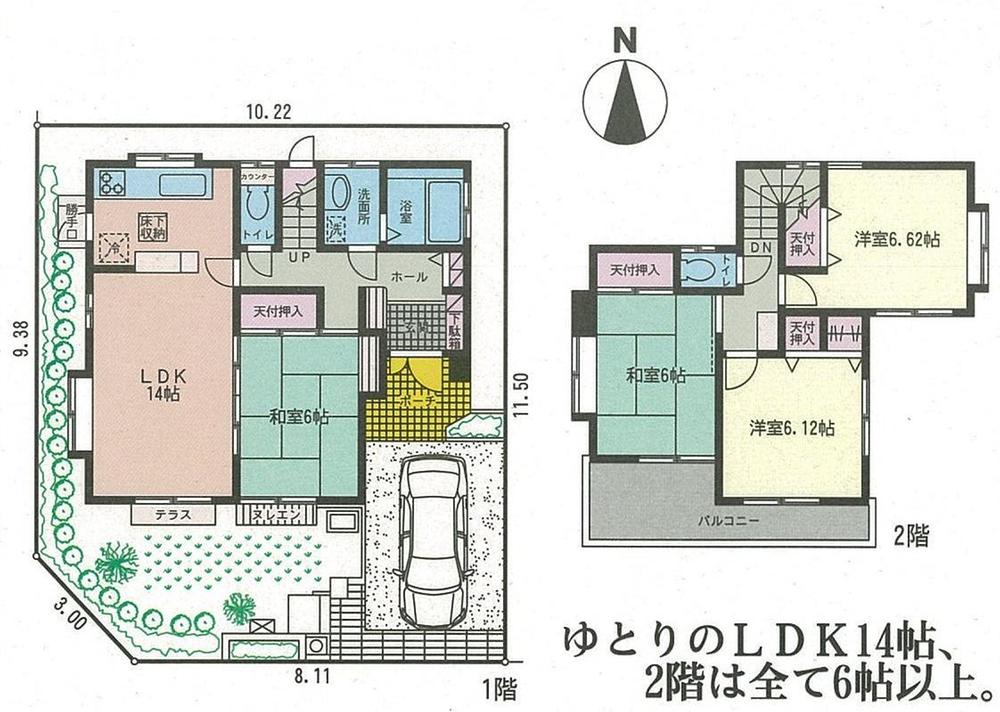 13.6 million yen, 3LDK, Land area 115.49 sq m , Building area 94.81 sq m
1360万円、3LDK、土地面積115.49m2、建物面積94.81m2
Local photos, including front road前面道路含む現地写真 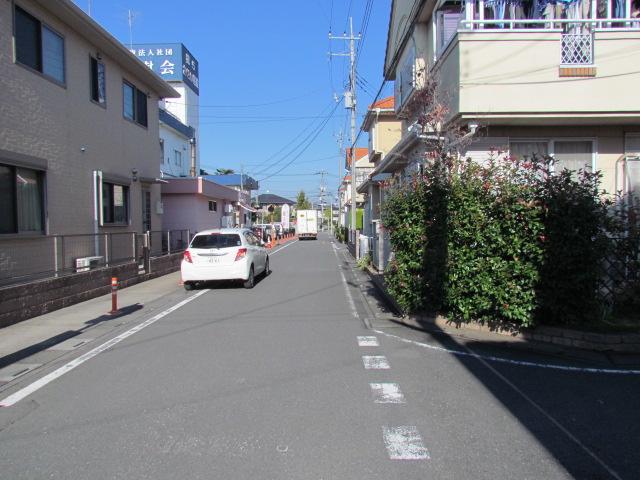 Local (11 May 2013) Shooting
現地(2013年11月)撮影
Parking lot駐車場 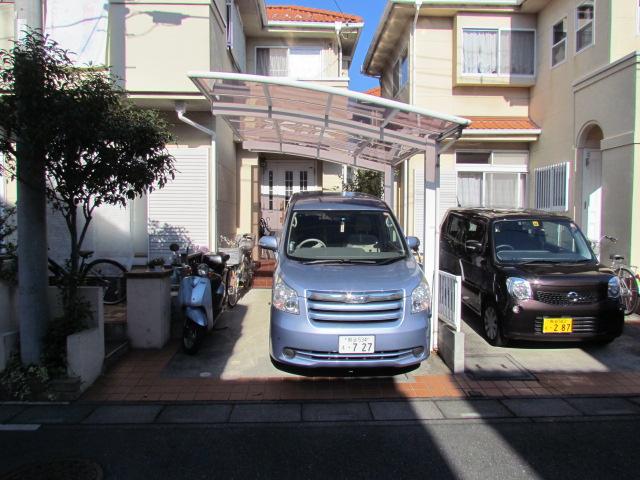 Local (11 May 2013) Shooting
現地(2013年11月)撮影
Local photos, including front road前面道路含む現地写真 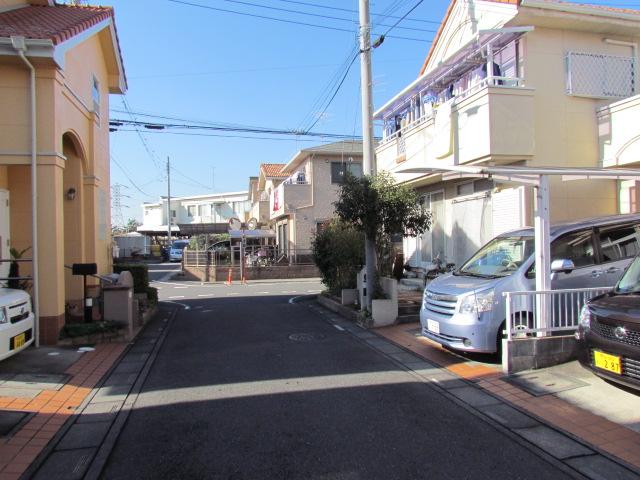 Local (11 May 2013) Shooting
現地(2013年11月)撮影
Location
|








