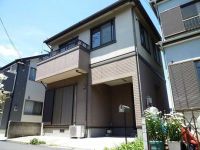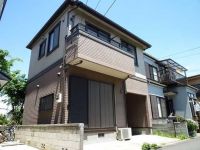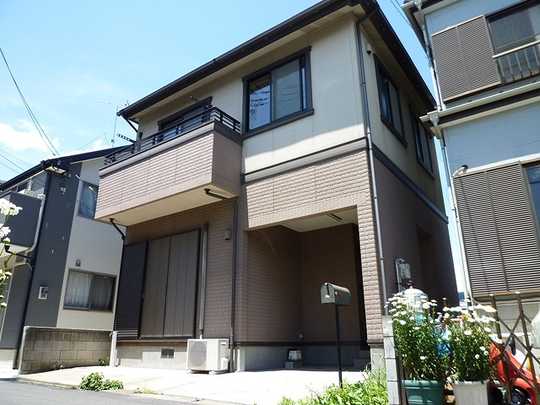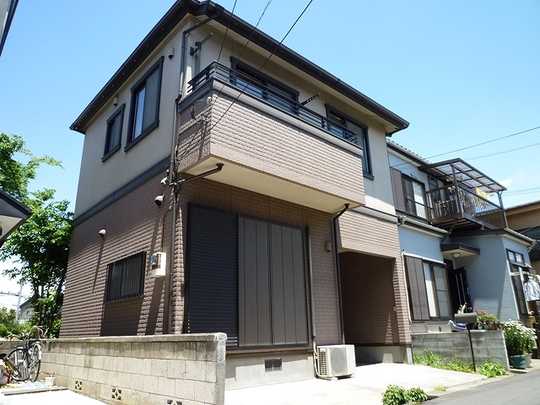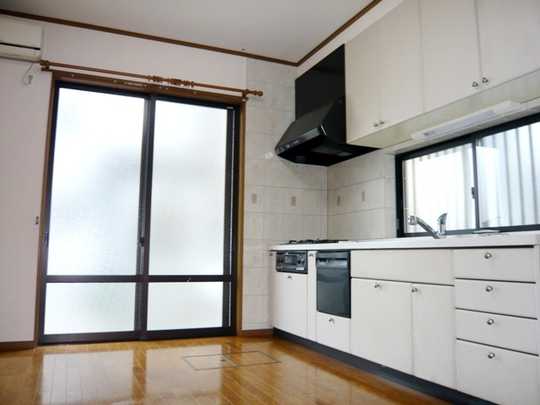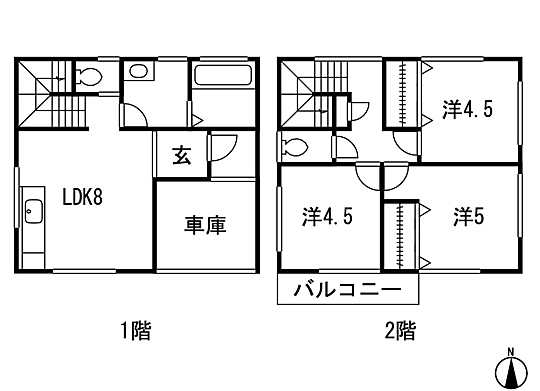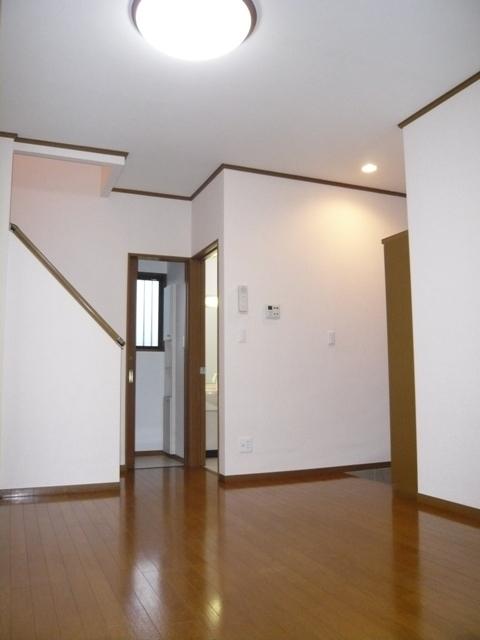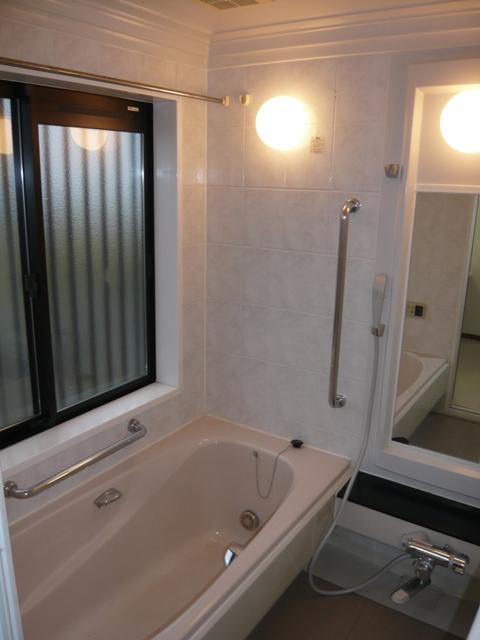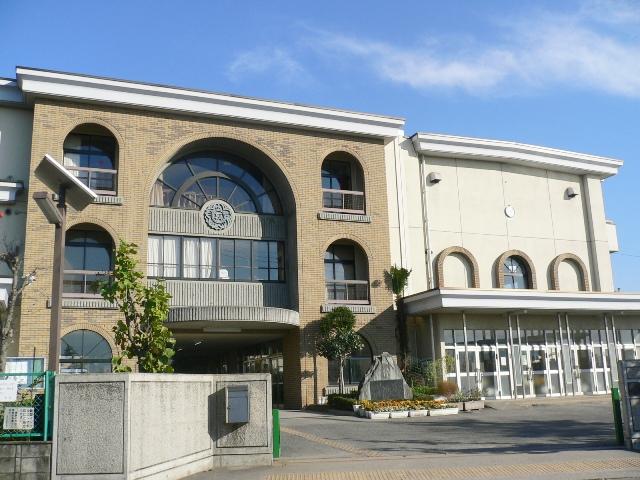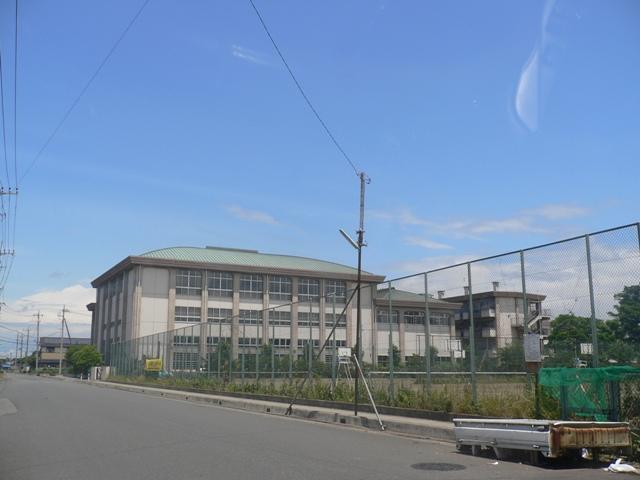|
|
Saitama Prefecture Koshigaya
埼玉県越谷市
|
|
Isesaki Tobu "Koshigaya" bus 11 minutes Nishiarai walk 4 minutes
東武伊勢崎線「越谷」バス11分西新井歩4分
|
|
■ It is available on the day of the guidance for the current state vacant house. ■ The surroundings are quiet residential area. ■ It is suitable for the first time of my home where you will
■現況空家のため当日のご案内が可能です。■周辺は閑静な住宅街です。■初めてのマイホームをお考えの方に適します
|
|
■ The Company is located a proven track record of its founding in 1974 in Koshigaya ■ Please feel free to contact us to our shop for the purchase or sale of your house
■当社は越谷市で創業1974年の実績がございます■お住まいの購入や売却については当店へお気軽にお問合せ下さい
|
Features pickup 特徴ピックアップ | | Yang per good / Siemens south road / A quiet residential area / Ventilation good 陽当り良好 /南側道路面す /閑静な住宅地 /通風良好 |
Price 価格 | | 13.8 million yen 1380万円 |
Floor plan 間取り | | 3LDK 3LDK |
Units sold 販売戸数 | | 1 units 1戸 |
Land area 土地面積 | | 62.44 sq m (registration) 62.44m2(登記) |
Building area 建物面積 | | 69.56 sq m (registration) 69.56m2(登記) |
Driveway burden-road 私道負担・道路 | | 13 sq m , South 4m width 13m2、南4m幅 |
Completion date 完成時期(築年月) | | January 2004 2004年1月 |
Address 住所 | | Saitama Prefecture Koshigaya Oaza Nishiarai 埼玉県越谷市大字西新井 |
Traffic 交通 | | Isesaki Tobu "Koshigaya" bus 11 minutes Nishiarai walk 4 minutes 東武伊勢崎線「越谷」バス11分西新井歩4分
|
Related links 関連リンク | | [Related Sites of this company] 【この会社の関連サイト】 |
Person in charge 担当者より | | Rep Aokaki Kazushige 担当者青柿一茂 |
Contact お問い合せ先 | | TEL: 0800-603-0757 [Toll free] mobile phone ・ Also available from PHS
Caller ID is not notified
Please contact the "saw SUUMO (Sumo)"
If it does not lead, If the real estate company TEL:0800-603-0757【通話料無料】携帯電話・PHSからもご利用いただけます
発信者番号は通知されません
「SUUMO(スーモ)を見た」と問い合わせください
つながらない方、不動産会社の方は
|
Building coverage, floor area ratio 建ぺい率・容積率 | | 60% ・ 200% 60%・200% |
Time residents 入居時期 | | Consultation 相談 |
Land of the right form 土地の権利形態 | | Ownership 所有権 |
Structure and method of construction 構造・工法 | | Wooden 2-story 木造2階建 |
Use district 用途地域 | | Urbanization control area 市街化調整区域 |
Other limitations その他制限事項 | | 2004 Built in custom home 平成16年築の注文住宅 |
Overview and notices その他概要・特記事項 | | Contact: Aokaki Kazushige, Facilities: Public Water Supply, Individual septic tank, Individual LPG, Building Permits reason: control area per building permit requirements. There authorization requirements of building owners, Parking: car space 担当者:青柿一茂、設備:公営水道、個別浄化槽、個別LPG、建築許可理由:調整区域につき建築許可要。建築主の許可要件あり、駐車場:カースペース |
Company profile 会社概要 | | <Mediation> Saitama Governor (11) Article 006157 No. Saitama mutual housing (Ltd.) Koshigaya shop Yubinbango343-0815 Saitama Prefecture Koshigaya Motoyanagida cho 6-62 <仲介>埼玉県知事(11)第006157号埼玉相互住宅(株)越谷店〒343-0815 埼玉県越谷市元柳田町6-62 |
