Used Homes » Kanto » Saitama Prefecture » Koshigaya
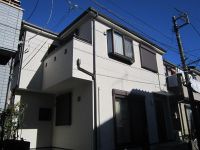 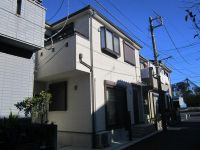
| | Saitama Prefecture Koshigaya 埼玉県越谷市 |
| Isesaki Tobu "Kitakoshigaya" walk 30 minutes 東武伊勢崎線「北越谷」歩30分 |
| At the south road is good per yang! Because it is used to very beautiful Built 2010 not please have a look once. 南道路にて陽当たり良好です!平成22年築で大変キレイにお使いですのでぜひ一度ご覧下さいませ。 |
| Facing south, System kitchen, Yang per good, Flat to the station, Toilet 2 places, 2-story, Underfloor Storage, The window in the bathroom 南向き、システムキッチン、陽当り良好、駅まで平坦、トイレ2ヶ所、2階建、床下収納、浴室に窓 |
Features pickup 特徴ピックアップ | | Facing south / System kitchen / Yang per good / Flat to the station / Toilet 2 places / 2-story / Underfloor Storage / The window in the bathroom 南向き /システムキッチン /陽当り良好 /駅まで平坦 /トイレ2ヶ所 /2階建 /床下収納 /浴室に窓 | Price 価格 | | 18,800,000 yen 1880万円 | Floor plan 間取り | | 3LDK 3LDK | Units sold 販売戸数 | | 1 units 1戸 | Land area 土地面積 | | 65.86 sq m (registration) 65.86m2(登記) | Building area 建物面積 | | 72.87 sq m (registration) 72.87m2(登記) | Driveway burden-road 私道負担・道路 | | Nothing, South 4m width 無、南4m幅 | Completion date 完成時期(築年月) | | 2010 2010年 | Address 住所 | | Saitama Prefecture Koshigaya Higashiosawa 3 埼玉県越谷市東大沢3 | Traffic 交通 | | Isesaki Tobu "Kitakoshigaya" walk 30 minutes
Tobu Isesaki Line "Kitakoshigaya" 15 minutes Odakyu Yasaka park entrance walk 5 minutes by bus 東武伊勢崎線「北越谷」歩30分
東武伊勢崎線「北越谷」バス15分小田急弥栄団地入口歩5分
| Person in charge 担当者より | | Person in charge of real-estate and building Shoji Minoru Age: 20 Daigyokai experience: how to find the six years you live, Way of sale, As the customer can be performed with confidence, We will be happy to help with us. I will do my best to like delight customers. 担当者宅建庄司 稔年齢:20代業界経験:6年お住まいの探し方、売却の仕方、お客様が安心して行える様、ご一緒にお手伝いさせて頂きます。お客様に喜んで頂ける様に頑張ります。 | Contact お問い合せ先 | | TEL: 0800-603-0719 [Toll free] mobile phone ・ Also available from PHS
Caller ID is not notified
Please contact the "saw SUUMO (Sumo)"
If it does not lead, If the real estate company TEL:0800-603-0719【通話料無料】携帯電話・PHSからもご利用いただけます
発信者番号は通知されません
「SUUMO(スーモ)を見た」と問い合わせください
つながらない方、不動産会社の方は
| Building coverage, floor area ratio 建ぺい率・容積率 | | 60% ・ 200% 60%・200% | Time residents 入居時期 | | Consultation 相談 | Land of the right form 土地の権利形態 | | Ownership 所有権 | Structure and method of construction 構造・工法 | | Wooden 2-story 木造2階建 | Use district 用途地域 | | One dwelling 1種住居 | Overview and notices その他概要・特記事項 | | Contact: Shoji Minoru, Facilities: Public Water Supply, This sewage, Individual LPG, Parking: car space 担当者:庄司 稔、設備:公営水道、本下水、個別LPG、駐車場:カースペース | Company profile 会社概要 | | <Mediation> Minister of Land, Infrastructure and Transport (11) No. 002401 (Corporation) Prefecture Building Lots and Buildings Transaction Business Association (Corporation) metropolitan area real estate Fair Trade Council member (Ltd.) a central residential Porras residence of Information Center Kitakoshigaya office Yubinbango343-0025 Saitama Prefecture Koshigaya Osawa 3-19-1 <仲介>国土交通大臣(11)第002401号(公社)埼玉県宅地建物取引業協会会員 (公社)首都圏不動産公正取引協議会加盟(株)中央住宅ポラス住まいの情報館 北越谷営業所〒343-0025 埼玉県越谷市大沢3-19-1 |
Local appearance photo現地外観写真 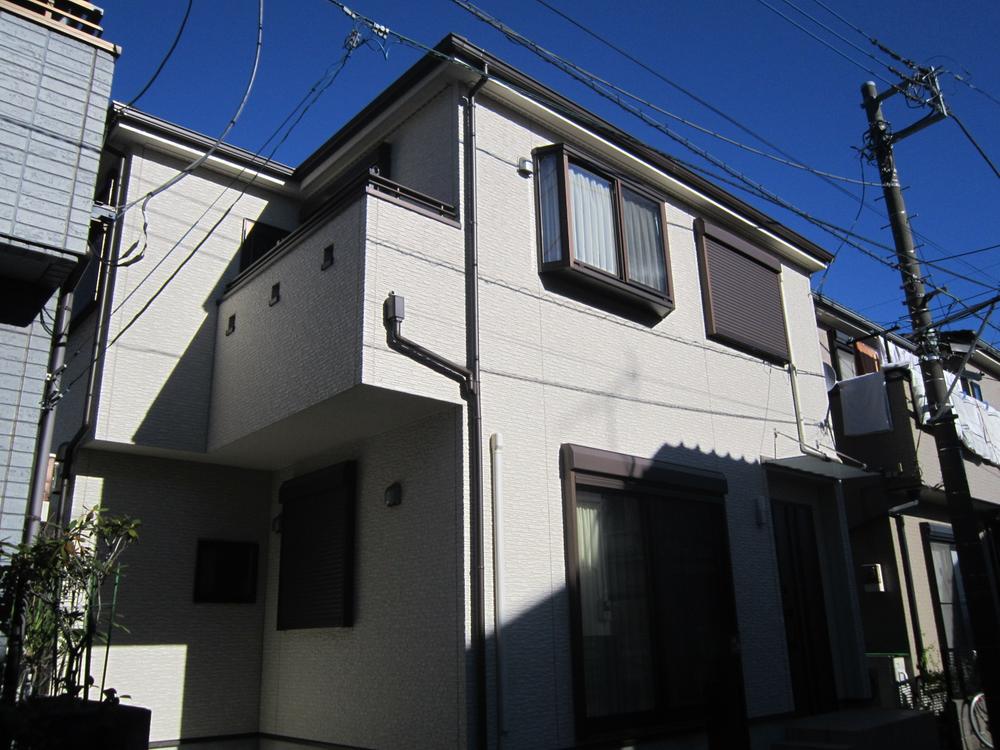 Local (11 May 2012) shooting
現地(2012年11月)撮影
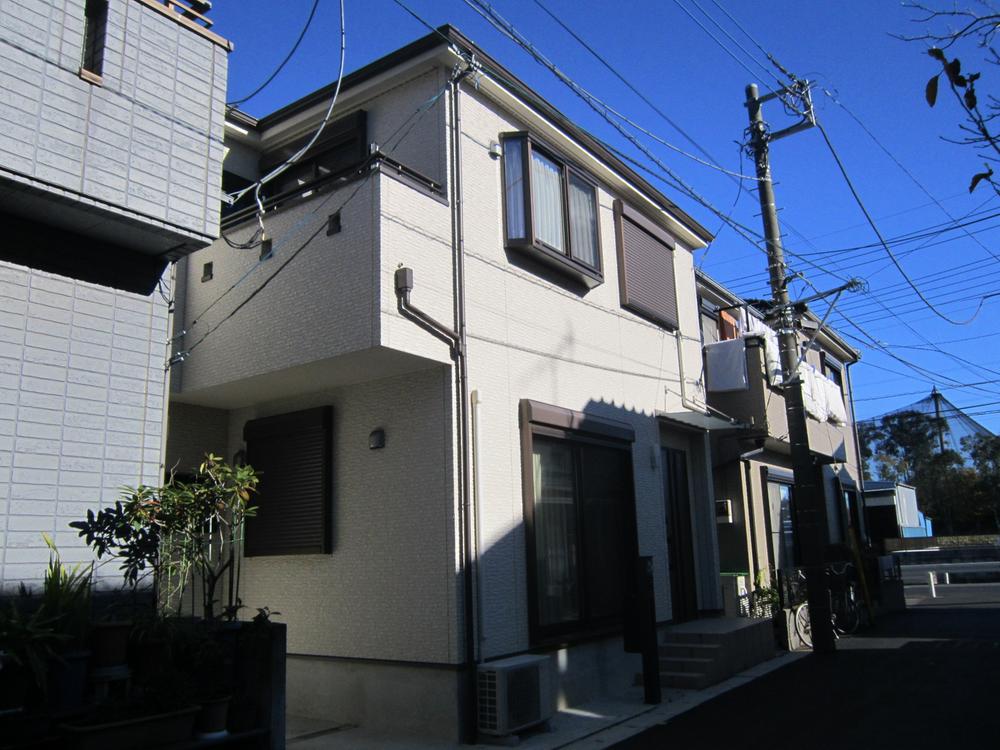 Local (11 May 2012) shooting
現地(2012年11月)撮影
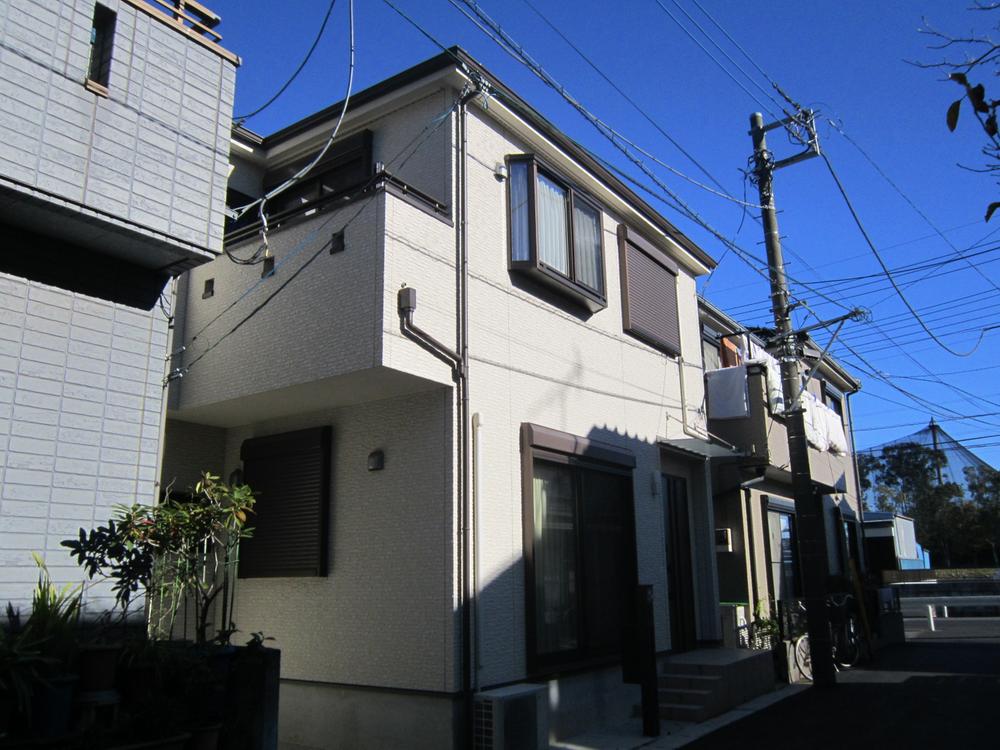 Local (11 May 2012) shooting
現地(2012年11月)撮影
Floor plan間取り図 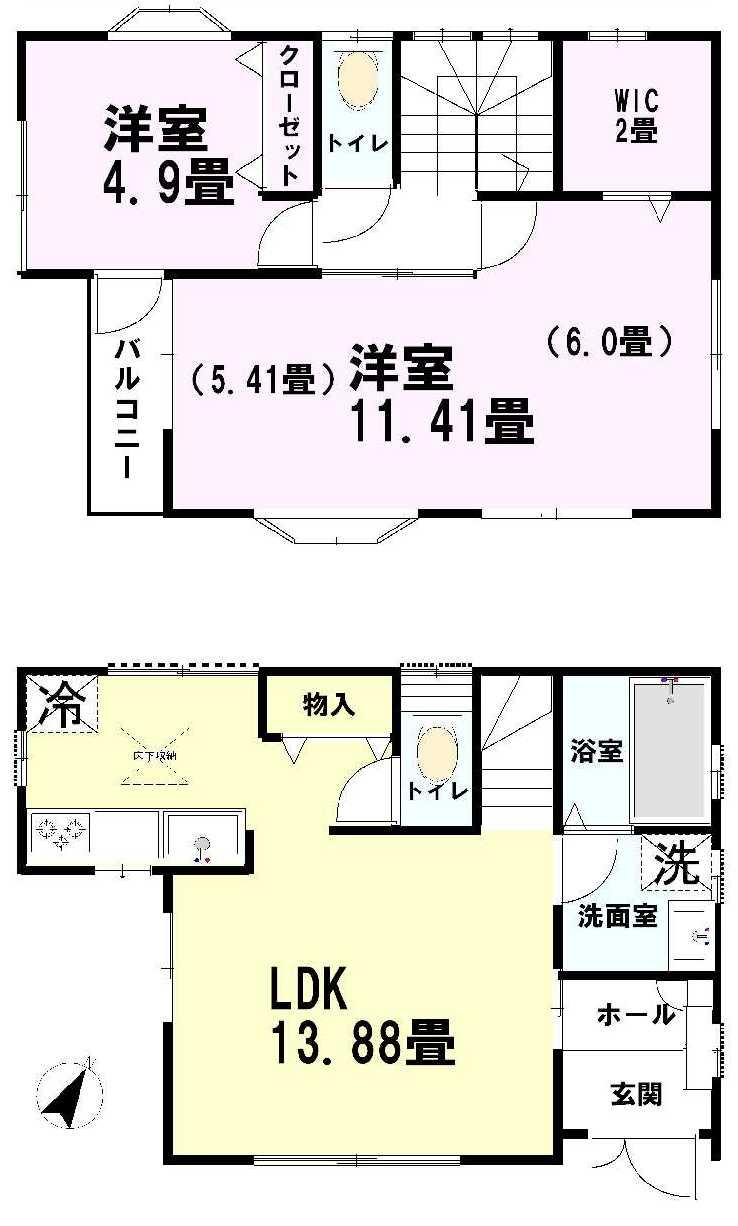 18,800,000 yen, 3LDK, Land area 65.86 sq m , Building area 72.87 sq m
1880万円、3LDK、土地面積65.86m2、建物面積72.87m2
Local appearance photo現地外観写真 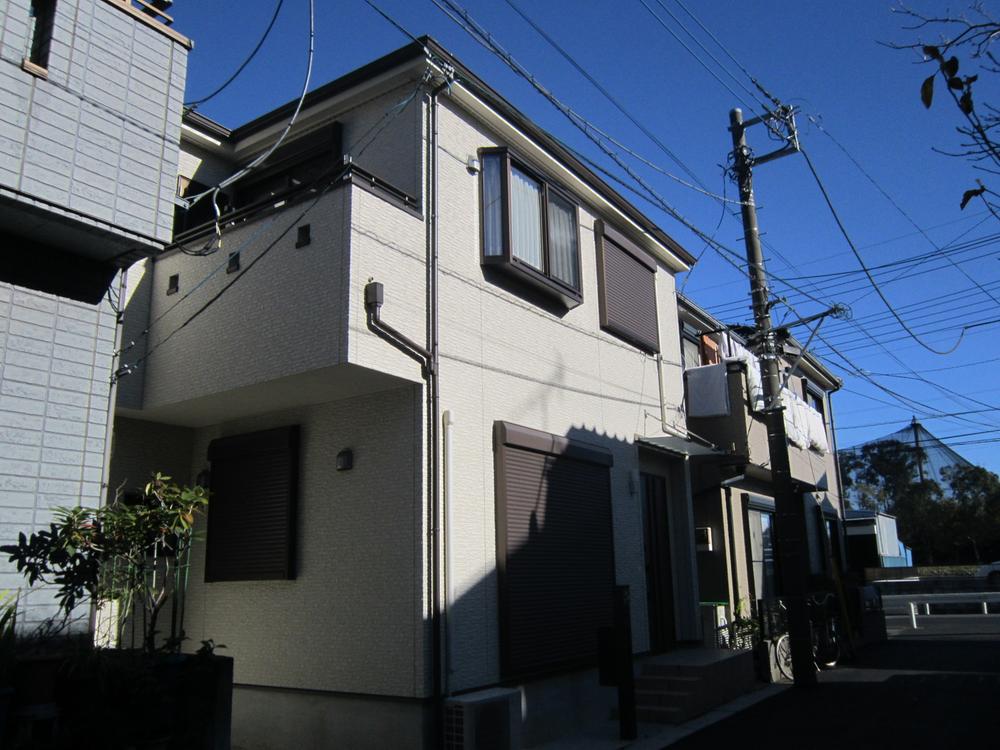 Local (11 May 2012) shooting
現地(2012年11月)撮影
Local photos, including front road前面道路含む現地写真 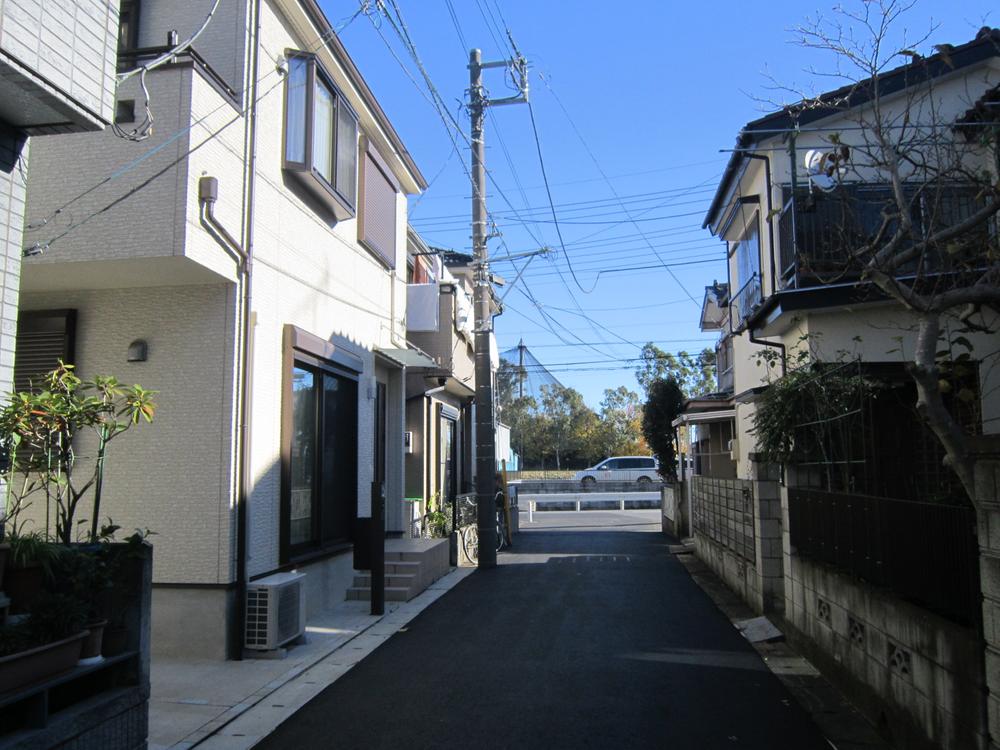 Local (11 May 2012) shooting
現地(2012年11月)撮影
Location
|







