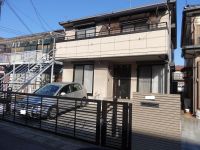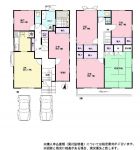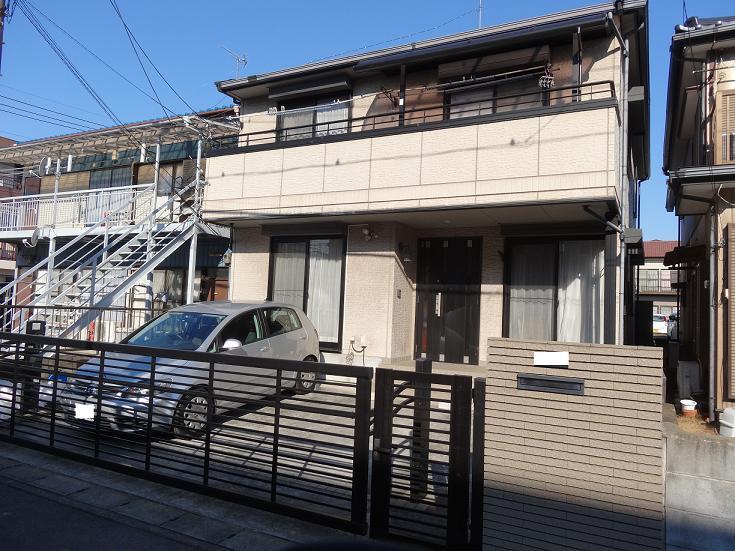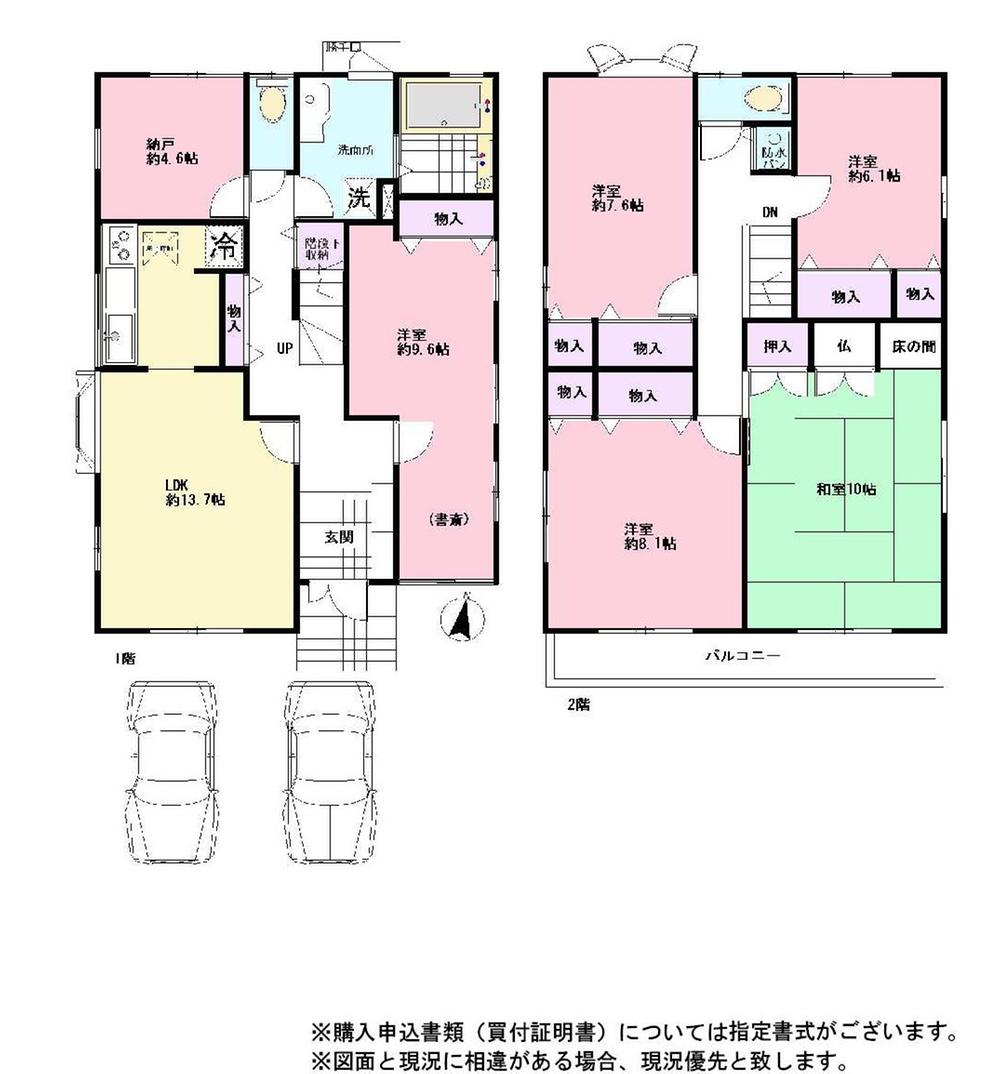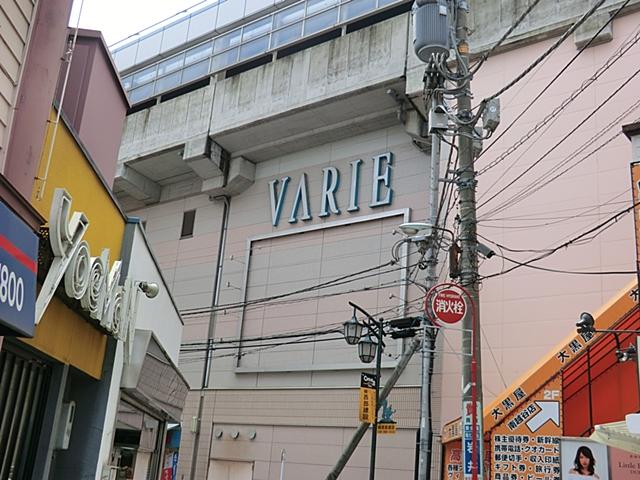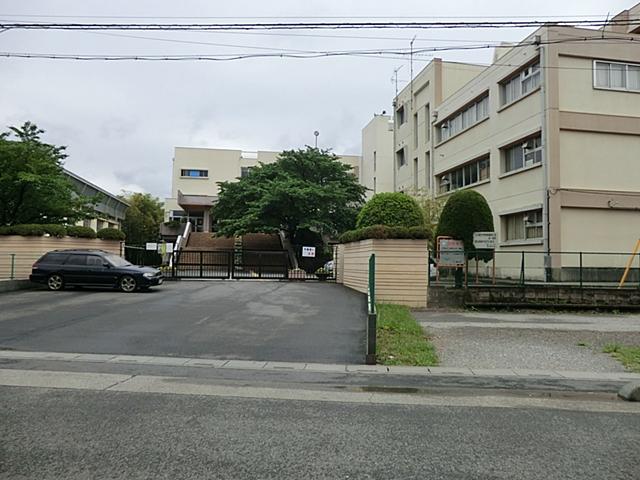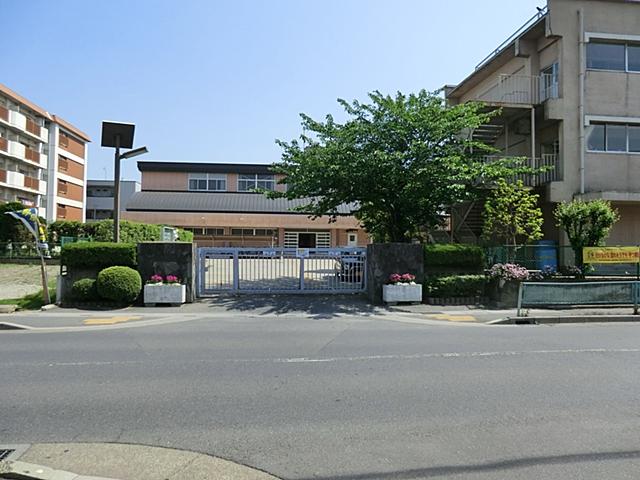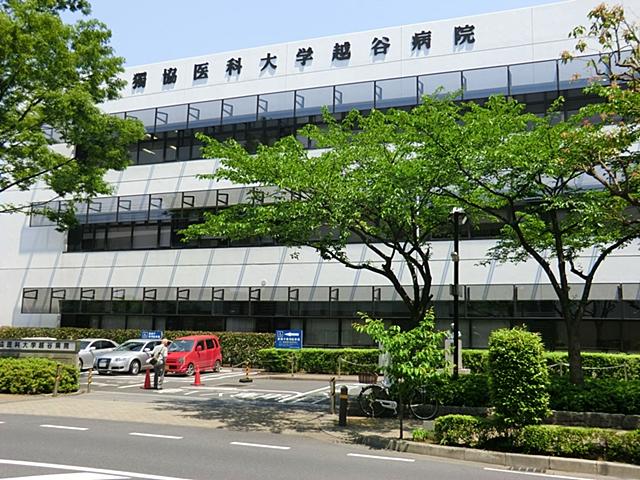|
|
Saitama Prefecture Koshigaya
埼玉県越谷市
|
|
Isesaki Tobu "Shin Koshigaya" walk 7 minutes
東武伊勢崎線「新越谷」歩7分
|
|
Lightweight steel frame house of Daiwa House construction. 5LDK, All room 6 quires more. Storeroom, Floor plan also marked with allowance study! Land is spacious 41 square meters more than. Also ensure 2 car car space! !
ダイワハウス施工の軽量鉄骨造住宅。5LDK、全居室6帖以上。納戸、書斎も付いた余裕の間取り!土地は広々41坪超。カースペースも2台分確保!!
|
|
A quiet residential area, Siemens south road, Yang per good, All room 6 tatami mats or more, Storeroom, Parking two Allowed, Facing south, System kitchen, Bathroom Dryer, All room storageese-style room, Washbasin with shower, Toilet 2 places, Otobasu, City gas
閑静な住宅地、南側道路面す、陽当り良好、全居室6畳以上、納戸、駐車2台可、南向き、システムキッチン、浴室乾燥機、全居室収納、和室、シャワー付洗面台、トイレ2ヶ所、オートバス、都市ガス
|
Features pickup 特徴ピックアップ | | Parking two Allowed / Facing south / System kitchen / Bathroom Dryer / Yang per good / All room storage / Siemens south road / A quiet residential area / Japanese-style room / Washbasin with shower / Toilet 2 places / Otobasu / All room 6 tatami mats or more / City gas / Storeroom 駐車2台可 /南向き /システムキッチン /浴室乾燥機 /陽当り良好 /全居室収納 /南側道路面す /閑静な住宅地 /和室 /シャワー付洗面台 /トイレ2ヶ所 /オートバス /全居室6畳以上 /都市ガス /納戸 |
Price 価格 | | 44,800,000 yen 4480万円 |
Floor plan 間取り | | 5LDK + S (storeroom) 5LDK+S(納戸) |
Units sold 販売戸数 | | 1 units 1戸 |
Land area 土地面積 | | 136 sq m (registration) 136m2(登記) |
Building area 建物面積 | | 144.51 sq m (registration) 144.51m2(登記) |
Driveway burden-road 私道負担・道路 | | Nothing, South 4m width 無、南4m幅 |
Completion date 完成時期(築年月) | | June 1997 1997年6月 |
Address 住所 | | Saitama Prefecture Koshigaya Kawarazone 3 埼玉県越谷市瓦曽根3 |
Traffic 交通 | | Isesaki Tobu "Shin Koshigaya" walk 7 minutes
JR Musashino Line "Minami Koshigaya" walk 7 minutes 東武伊勢崎線「新越谷」歩7分
JR武蔵野線「南越谷」歩7分 |
Related links 関連リンク | | [Related Sites of this company] 【この会社の関連サイト】 |
Person in charge 担当者より | | Person in charge of real-estate and building FP Masaki Takayuki Age: 40 Daigyokai Experience: 10 years other than the above qualification Mortgage adviser. Your sale of Tobu wayside of real estate, Anything please contact us if you Relocation of thing. There is confidence in the sale. Please leave with peace of mind to me. 担当者宅建FP正木 孝之年齢:40代業界経験:10年上記以外資格 住宅ローンアドバイザー。東武沿線の不動産のご売却、お住み替えの事なら何でもご相談下さい。売却には自信があります。私に安心してお任せ下さい。 |
Contact お問い合せ先 | | TEL: 0800-603-0709 [Toll free] mobile phone ・ Also available from PHS
Caller ID is not notified
Please contact the "saw SUUMO (Sumo)"
If it does not lead, If the real estate company TEL:0800-603-0709【通話料無料】携帯電話・PHSからもご利用いただけます
発信者番号は通知されません
「SUUMO(スーモ)を見た」と問い合わせください
つながらない方、不動産会社の方は
|
Building coverage, floor area ratio 建ぺい率・容積率 | | 60% ・ 160% 60%・160% |
Time residents 入居時期 | | Consultation 相談 |
Land of the right form 土地の権利形態 | | Ownership 所有権 |
Structure and method of construction 構造・工法 | | Light-gauge steel 2-story 軽量鉄骨2階建 |
Construction 施工 | | Daiwa House ダイワハウス |
Use district 用途地域 | | One dwelling 1種住居 |
Overview and notices その他概要・特記事項 | | Contact: Masaki Takayuki, Facilities: Public Water Supply, This sewage, City gas, Parking: car space 担当者:正木 孝之、設備:公営水道、本下水、都市ガス、駐車場:カースペース |
Company profile 会社概要 | | <Mediation> Minister of Land, Infrastructure and Transport (11) No. 002401 (Corporation) Prefecture Building Lots and Buildings Transaction Business Association (Corporation) metropolitan area real estate Fair Trade Council member (Ltd.) a central residential real estate Solutions Division Division Sales Section Yubinbango343-0845 Saitama Prefecture Koshigaya Minami Koshigaya 1-21-2 <仲介>国土交通大臣(11)第002401号(公社)埼玉県宅地建物取引業協会会員 (公社)首都圏不動産公正取引協議会加盟(株)中央住宅不動産ソリューション事業部本部営業課〒343-0845 埼玉県越谷市南越谷1-21-2 |
