Used Homes » Kanto » Saitama Prefecture » Koshigaya
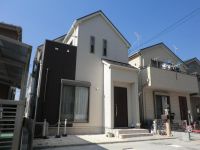 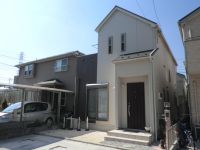
| | Saitama Prefecture Koshigaya 埼玉県越谷市 |
| Isesaki Tobu "Koshigaya" walk 19 minutes 東武伊勢崎線「越谷」歩19分 |
| Per southeast road, Good per sun! Communication with family is easy floor plan to take in the face-to-face kitchen & living room stairs. 東南道路につき、陽当たり良好!対面式キッチン&リビング階段で家族とのコミュニケーションがとりやすい間取りです。 |
| LDK 20 Pledge ・ In the atrium, There is a sense of open! It is the room very clean your. LDKは20帖・吹き抜けで、開放感あり!室内大変きれいにお使いです。 |
Features pickup 特徴ピックアップ | | LDK20 tatami mats or more / System kitchen / Yang per good / Starting station / Shaping land / Face-to-face kitchen / 2-story / 2 or more sides balcony / loft / Underfloor Storage / Walk-in closet / Living stairs / All rooms are two-sided lighting / All rooms southwestward LDK20畳以上 /システムキッチン /陽当り良好 /始発駅 /整形地 /対面式キッチン /2階建 /2面以上バルコニー /ロフト /床下収納 /ウォークインクロゼット /リビング階段 /全室2面採光 /全室南西向き | Price 価格 | | 28,900,000 yen 2890万円 | Floor plan 間取り | | 3LDK 3LDK | Units sold 販売戸数 | | 1 units 1戸 | Land area 土地面積 | | 106.72 sq m (32.28 tsubo) (Registration) 106.72m2(32.28坪)(登記) | Building area 建物面積 | | 88.6 sq m (26.80 tsubo) (Registration) 88.6m2(26.80坪)(登記) | Driveway burden-road 私道負担・道路 | | Nothing 無 | Completion date 完成時期(築年月) | | September 2008 2008年9月 | Address 住所 | | Saitama Prefecture Koshigaya Miyamoto-cho 5 埼玉県越谷市宮本町5 | Traffic 交通 | | Isesaki Tobu "Koshigaya" walk 19 minutes
Isesaki Tobu "Kitakoshigaya" walk 21 minutes
Isesaki Tobu "Shin Koshigaya" walk 31 minutes 東武伊勢崎線「越谷」歩19分
東武伊勢崎線「北越谷」歩21分
東武伊勢崎線「新越谷」歩31分
| Person in charge 担当者より | | Person in charge of real-estate and building Shoji Minoru Age: 20 Daigyokai experience: how to find the six years you live, Way of sale, As the customer can be performed with confidence, We will be happy to help with us. I will do my best to like delight customers. 担当者宅建庄司 稔年齢:20代業界経験:6年お住まいの探し方、売却の仕方、お客様が安心して行える様、ご一緒にお手伝いさせて頂きます。お客様に喜んで頂ける様に頑張ります。 | Contact お問い合せ先 | | TEL: 0800-603-0719 [Toll free] mobile phone ・ Also available from PHS
Caller ID is not notified
Please contact the "saw SUUMO (Sumo)"
If it does not lead, If the real estate company TEL:0800-603-0719【通話料無料】携帯電話・PHSからもご利用いただけます
発信者番号は通知されません
「SUUMO(スーモ)を見た」と問い合わせください
つながらない方、不動産会社の方は
| Building coverage, floor area ratio 建ぺい率・容積率 | | 60% ・ Hundred percent 60%・100% | Time residents 入居時期 | | March 2014 schedule 2014年3月予定 | Land of the right form 土地の権利形態 | | Ownership 所有権 | Structure and method of construction 構造・工法 | | Wooden 2-story 木造2階建 | Use district 用途地域 | | One low-rise 1種低層 | Overview and notices その他概要・特記事項 | | Contact: Shoji Minoru, Facilities: Public Water Supply, This sewage, City gas, Parking: car space 担当者:庄司 稔、設備:公営水道、本下水、都市ガス、駐車場:カースペース | Company profile 会社概要 | | <Mediation> Minister of Land, Infrastructure and Transport (11) No. 002401 (Corporation) Prefecture Building Lots and Buildings Transaction Business Association (Corporation) metropolitan area real estate Fair Trade Council member (Ltd.) a central residential Porras residence of Information Center Kitakoshigaya office Yubinbango343-0025 Saitama Prefecture Koshigaya Osawa 3-19-1 <仲介>国土交通大臣(11)第002401号(公社)埼玉県宅地建物取引業協会会員 (公社)首都圏不動産公正取引協議会加盟(株)中央住宅ポラス住まいの情報館 北越谷営業所〒343-0025 埼玉県越谷市大沢3-19-1 |
Local appearance photo現地外観写真 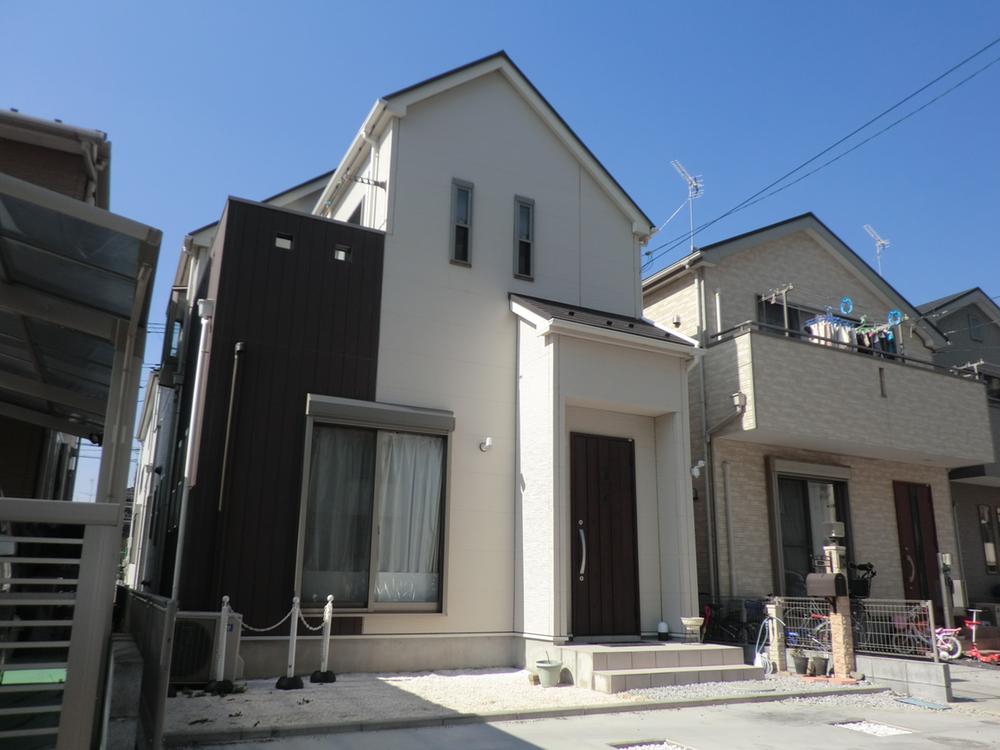 Local (March 2013) Shooting
現地(2013年3月)撮影
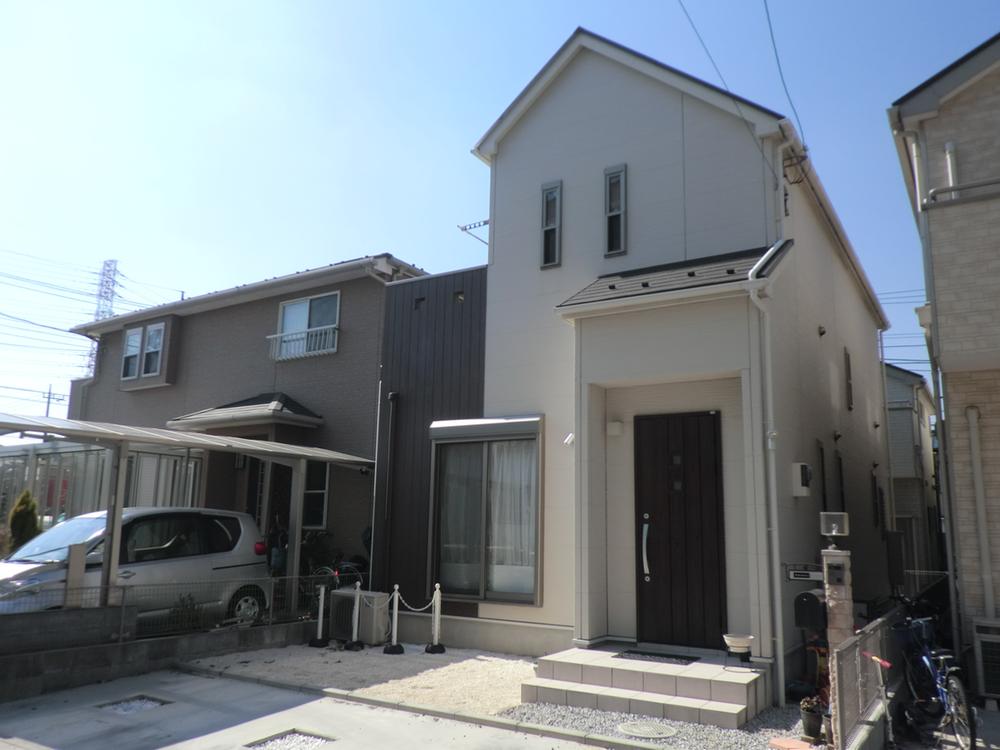 Local (March 2013) Shooting
現地(2013年3月)撮影
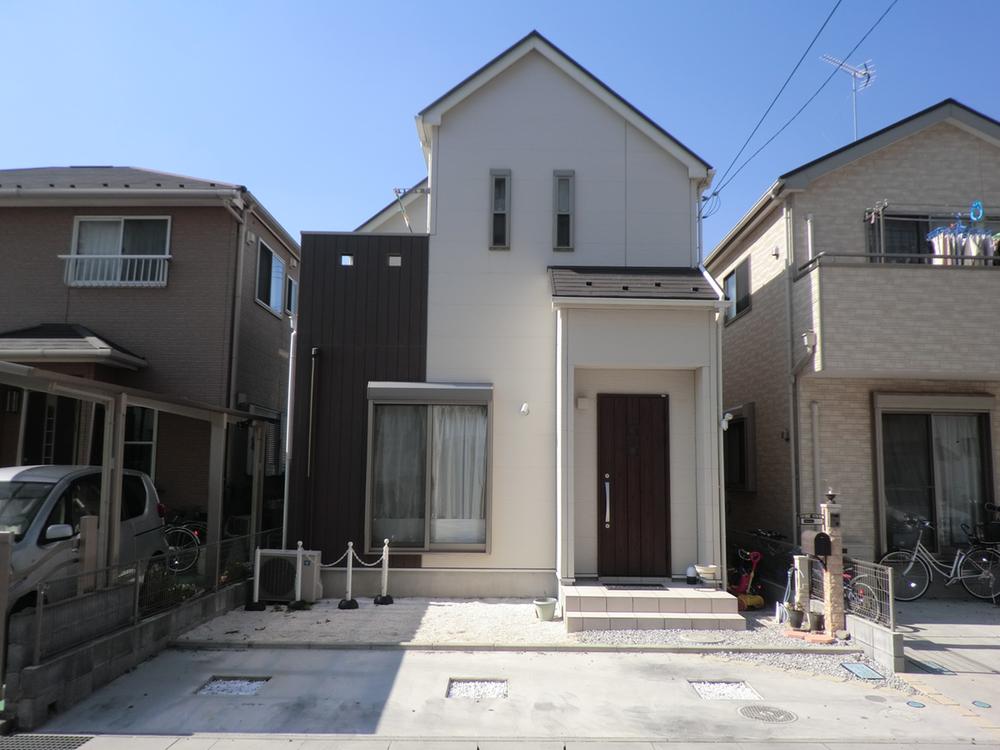 Local (March 2013) Shooting
現地(2013年3月)撮影
Floor plan間取り図 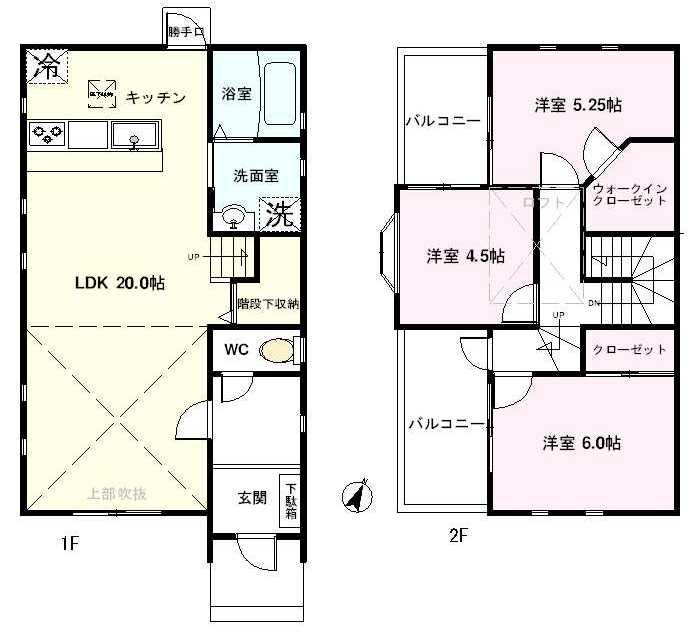 28,900,000 yen, 3LDK, Land area 106.72 sq m , Building area 88.6 sq m
2890万円、3LDK、土地面積106.72m2、建物面積88.6m2
Entrance玄関 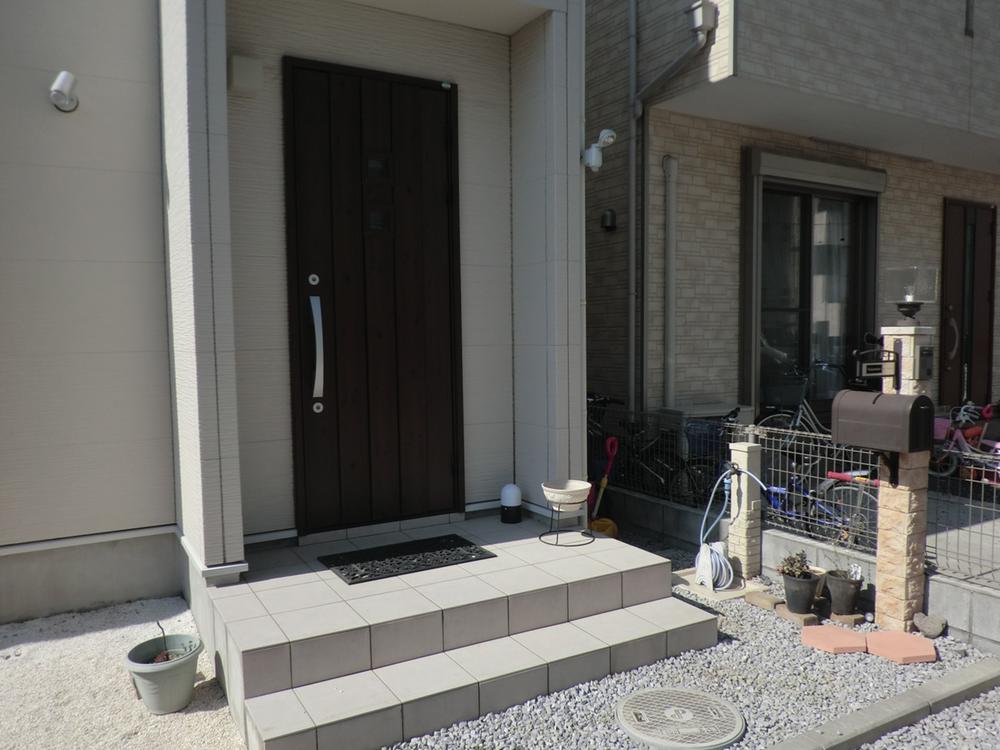 Local (March 2013) Shooting
現地(2013年3月)撮影
Parking lot駐車場 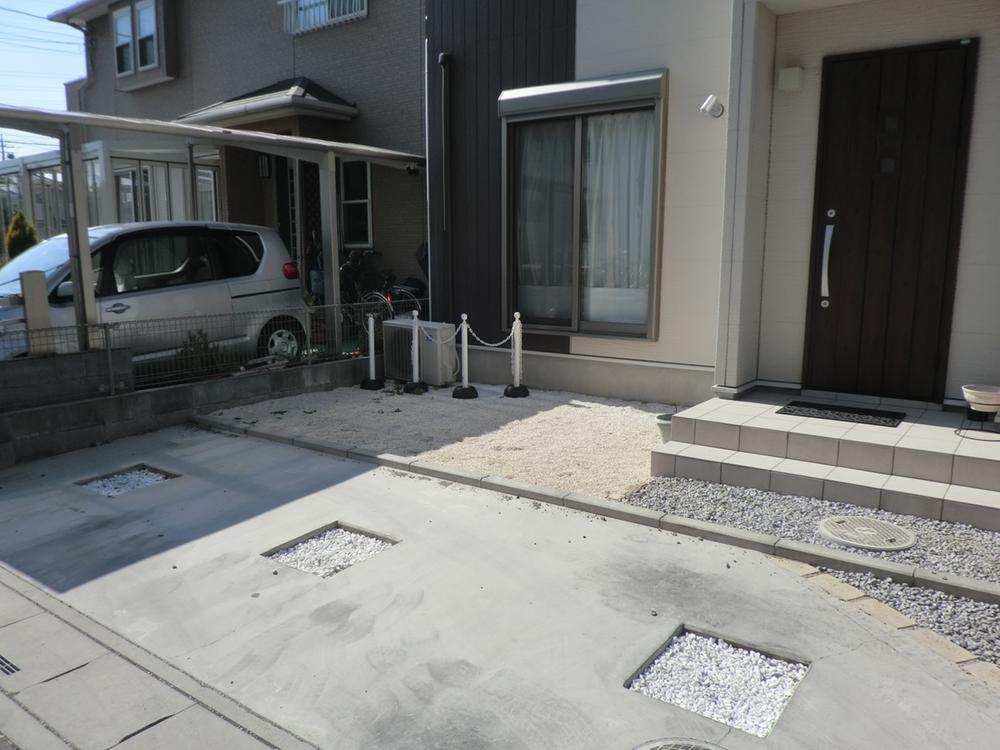 Local (March 2013) Shooting
現地(2013年3月)撮影
Supermarketスーパー 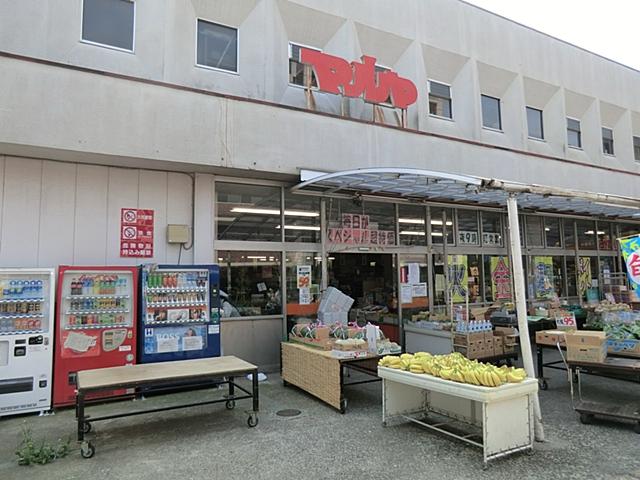 Maruya until Koshigaya shop 1336m
マルヤ越谷店まで1336m
Otherその他 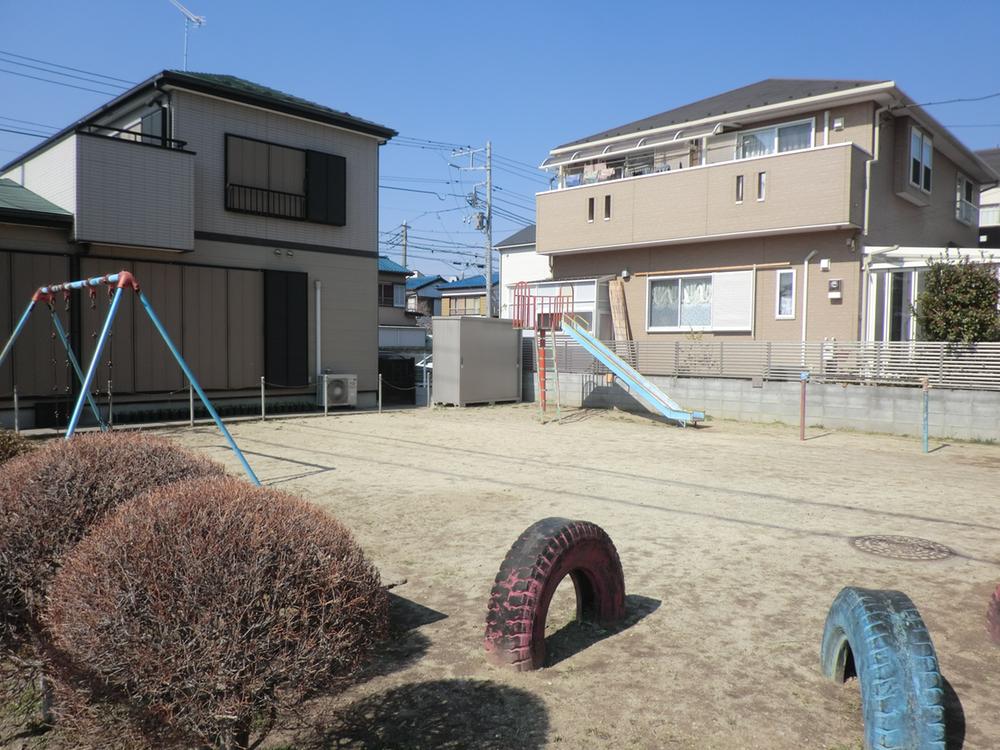 Neighborhood park
近隣公園
Junior high school中学校 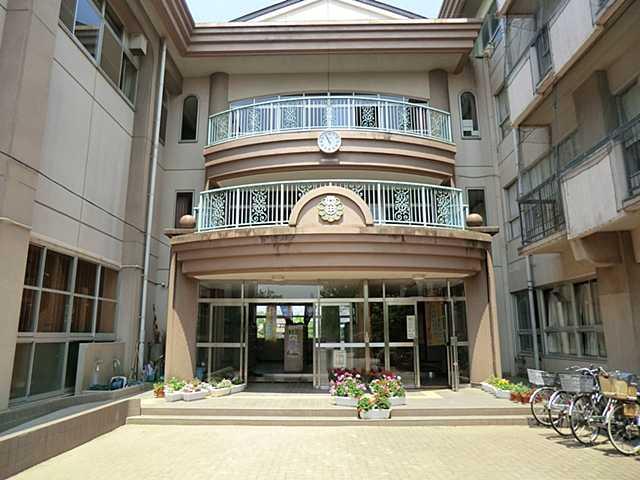 Koshigaya Tatsunishi until junior high school 890m
越谷市立西中学校まで890m
Primary school小学校 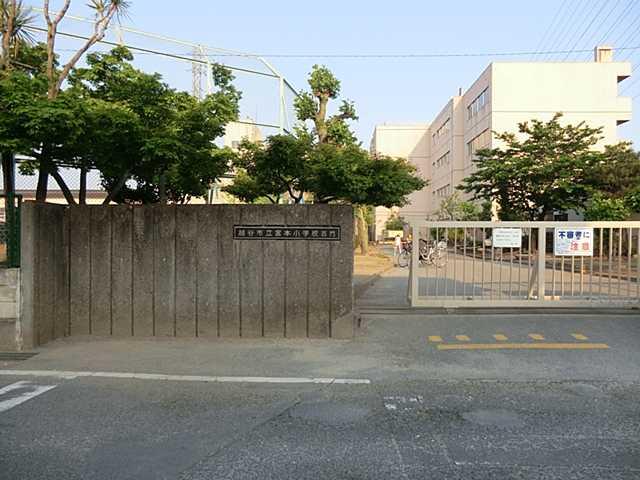 Koshigaya 320m up to municipal Miyamoto Elementary School
越谷市立宮本小学校まで320m
Kindergarten ・ Nursery幼稚園・保育園 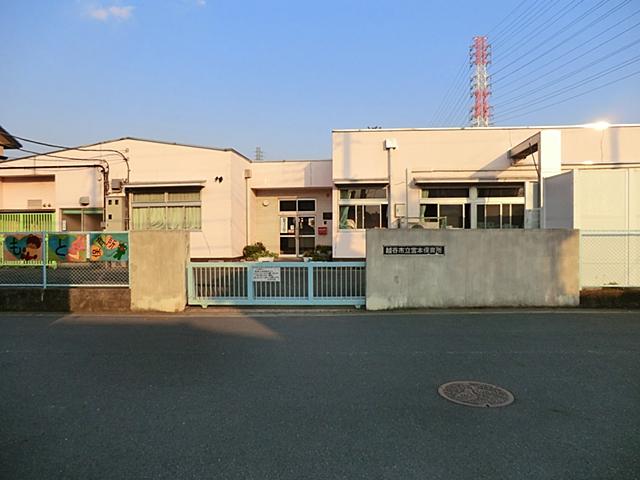 220m until Miyamoto nursery
宮本保育所まで220m
Hospital病院 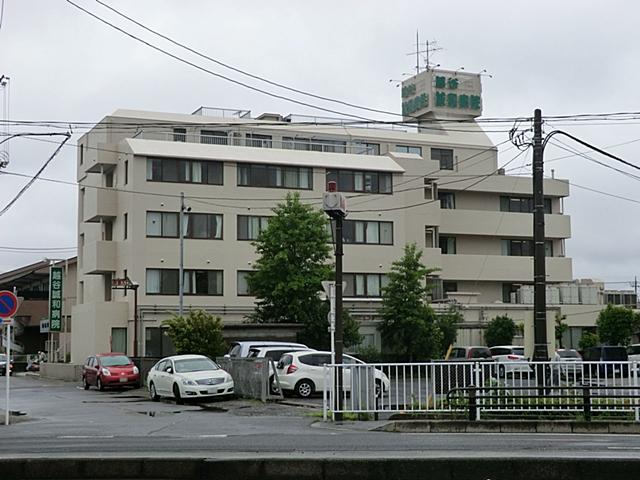 KanUrarakai Koshigaya Seiwa 300m to the hospital
康麗会越谷誠和病院まで300m
Location
|













