Used Homes » Kanto » Saitama Prefecture » Koshigaya
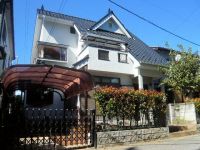 
| | Saitama Prefecture Koshigaya 埼玉県越谷市 |
| Tobu Isesaki Line "Shin Koshigaya" 10 minutes Shichiza cho 7-chome, walk 1 minute bus 東武伊勢崎線「新越谷」バス10分七左町7丁目歩1分 |
| ●● The Company is a 1-minute walk away, "Saitama New Urban Center Station". The new city center of winter, It is very beautiful night of illumination. Like a parade of TDL! Contact Us, We will wait until ~ To. ●●当社は「さいたま新都心駅」徒歩1分です。冬の新都心は、夜のイルミネーションがとてもきれいです。 まるでTDLのパレードのよう! お問い合わせ、お待ちしてま ~ す。 |
| ■ ● ▲ Land 40 square meters, South road, It is a property of custom home specification! Reform is settled! ▲ ● ■ ☆ ☆ The bus stop is a 1-minute walk. Is vacant house, Please refer to at your convenience! ☆ ☆ ■●▲ 土地40坪、南道路、注文住宅仕様の物件です! リフォーム済です! ▲●■☆☆ バス停徒歩1分です。 空家です、ご都合の良いときにご覧下さい! ☆☆ |
Features pickup 特徴ピックアップ | | Immediate Available / Interior renovation / Facing south / All room storage / Siemens south road / Shaping land / Wide balcony / South balcony / Nantei 即入居可 /内装リフォーム /南向き /全居室収納 /南側道路面す /整形地 /ワイドバルコニー /南面バルコニー /南庭 | Price 価格 | | 22,700,000 yen 2270万円 | Floor plan 間取り | | 4LDK 4LDK | Units sold 販売戸数 | | 1 units 1戸 | Land area 土地面積 | | 133.79 sq m (40.47 tsubo) (Registration) 133.79m2(40.47坪)(登記) | Building area 建物面積 | | 107.28 sq m (32.45 tsubo) (Registration) 107.28m2(32.45坪)(登記) | Driveway burden-road 私道負担・道路 | | Nothing, South 10m width 無、南10m幅 | Completion date 完成時期(築年月) | | August 1992 1992年8月 | Address 住所 | | Saitama Prefecture Koshigaya Shichiza cho 7 埼玉県越谷市七左町7 | Traffic 交通 | | Tobu Isesaki Line "Shin Koshigaya" 10 minutes Shichiza cho 7-chome, walk 1 minute bus
JR Musashino Line "Minami Koshigaya" 10 minutes Shichiza cho 7-chome, walk 1 minute bus 東武伊勢崎線「新越谷」バス10分七左町7丁目歩1分
JR武蔵野線「南越谷」バス10分七左町7丁目歩1分 | Related links 関連リンク | | [Related Sites of this company] 【この会社の関連サイト】 | Person in charge 担当者より | | The person in charge [House Media Saitama] Matsuda Hiroko industry experience: the motto of four years in good faith will deliver the sincerity (. ^ ^) Looking house dreams and hopes come true! ! Protagonist customers! SUPPORTS. 担当者【ハウスメディアさいたま】松田 広子業界経験:4年誠実をモットーに真心をお届けします(^.^)夢と希望が叶う家 探し!!主役はお客様! サポートします。 | Contact お問い合せ先 | | TEL: 0120-854372 [Toll free] Please contact the "saw SUUMO (Sumo)" TEL:0120-854372【通話料無料】「SUUMO(スーモ)を見た」と問い合わせください | Building coverage, floor area ratio 建ぺい率・容積率 | | 60% ・ 200% 60%・200% | Time residents 入居時期 | | Immediate available 即入居可 | Land of the right form 土地の権利形態 | | Ownership 所有権 | Structure and method of construction 構造・工法 | | Wooden 2-story 木造2階建 | Renovation リフォーム | | 2013 May interior renovation completed (wall ・ all rooms ・ cleaning) 2013年5月内装リフォーム済(壁・全室・クリーニング) | Use district 用途地域 | | Urbanization control area 市街化調整区域 | Overview and notices その他概要・特記事項 | | Contact Person [House Media Saitama] Matsuda Hiroko, Facilities: Public Water Supply, Individual septic tank, Individual LPG, Building Permits reason: land sale by the development permit, etc., Parking: car space 担当者:【ハウスメディアさいたま】松田 広子、設備:公営水道、個別浄化槽、個別LPG、建築許可理由:開発許可等による分譲地、駐車場:カースペース | Company profile 会社概要 | | <Mediation> Saitama Governor (5) No. 016625 (Corporation) All Japan Real Estate Association (Corporation) metropolitan area real estate Fair Trade Council member THR housing distribution Group Co., Ltd. House media Saitama 2 Division Yubinbango330-0843 Saitama Omiya-ku, Yoshiki-cho 4-261-1 Capital Building 5th floor <仲介>埼玉県知事(5)第016625号(公社)全日本不動産協会会員 (公社)首都圏不動産公正取引協議会加盟THR住宅流通グループ(株)ハウスメディアさいたま2課〒330-0843 埼玉県さいたま市大宮区吉敷町4-261-1 キャピタルビル5階 |
Local appearance photo現地外観写真 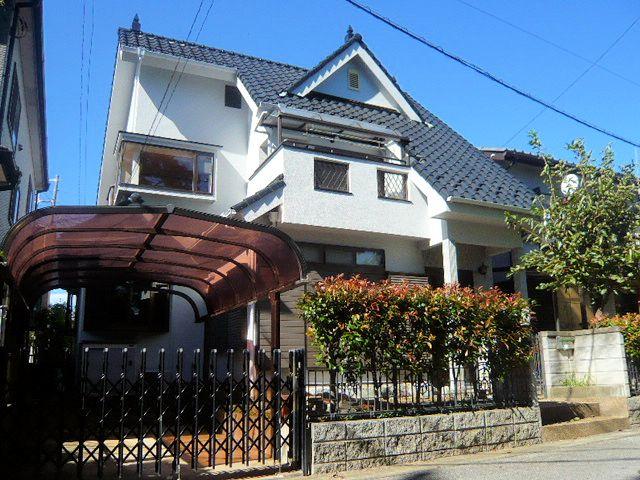 Land 40 square meters, Building 107 sq m , It is a little larger residential.
土地40坪、建物107m2、ちょっと大きめな住宅です。
Floor plan間取り図 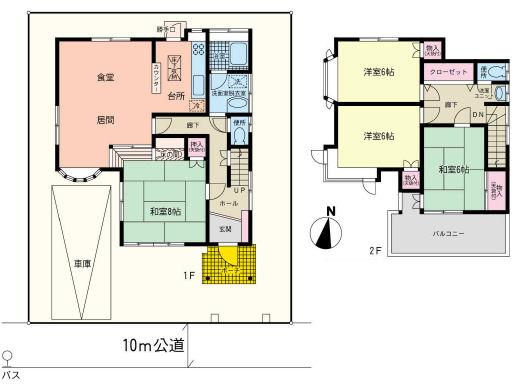 22,700,000 yen, 4LDK, Land area 133.79 sq m , Building area 107.28 sq m Japanese-style room is separate type. I There is independence!
2270万円、4LDK、土地面積133.79m2、建物面積107.28m2 和室がセパレートタイプ。独立性がありますね!
Local photos, including front road前面道路含む現地写真 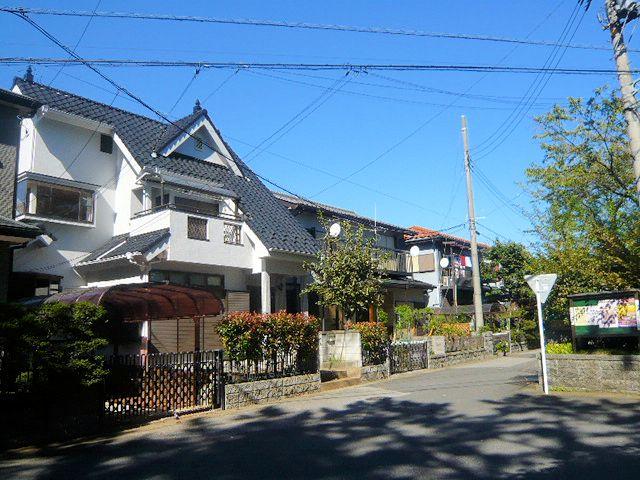 Before the road is a public road of 10m. You can also happy day!
前道が10mの公道です。
日当りもご満足頂けます!
Local appearance photo現地外観写真 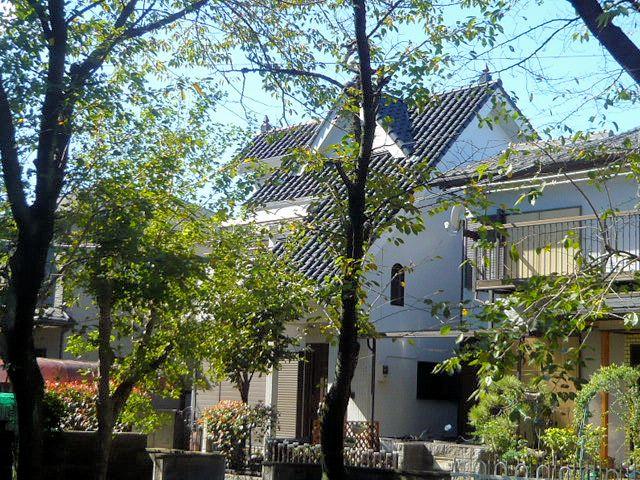 From the immediate vicinity of the park, It seems to be in the grove!
すぐ近くの公園から、木立の中にあるようですね!
Livingリビング 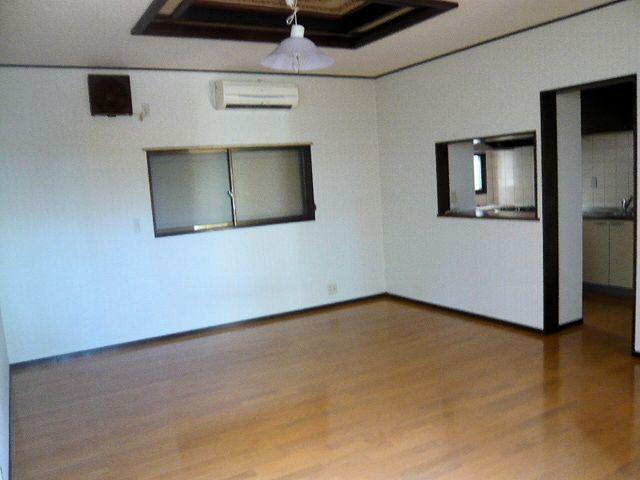 Living is. I look forward to dishes coming out of the counter!
リビングです。カウンターから出てくる料理が楽しみです!
Bathroom浴室 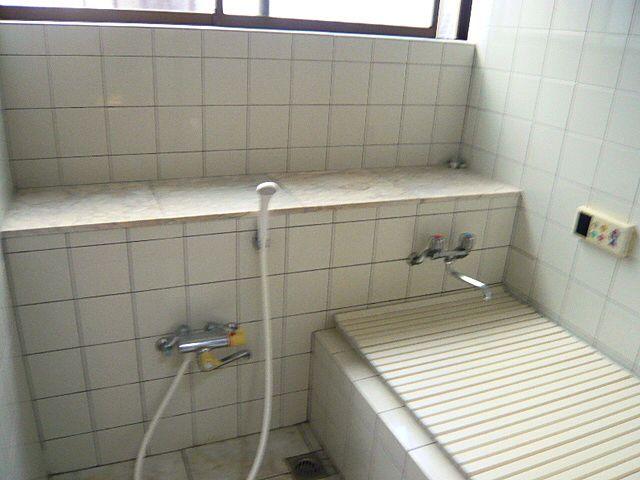 Tiled. Cleanly was renovation.
タイル張りです。きれいにリフォームしました。
Kitchenキッチン 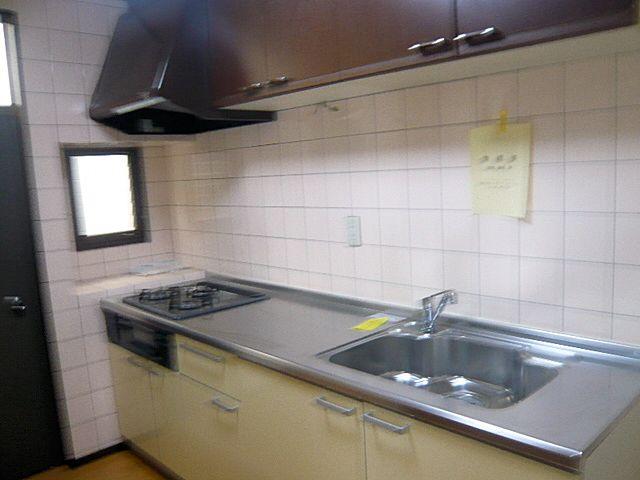 It is an independent type of kitchen.
独立型のキッチンです。
Non-living roomリビング以外の居室 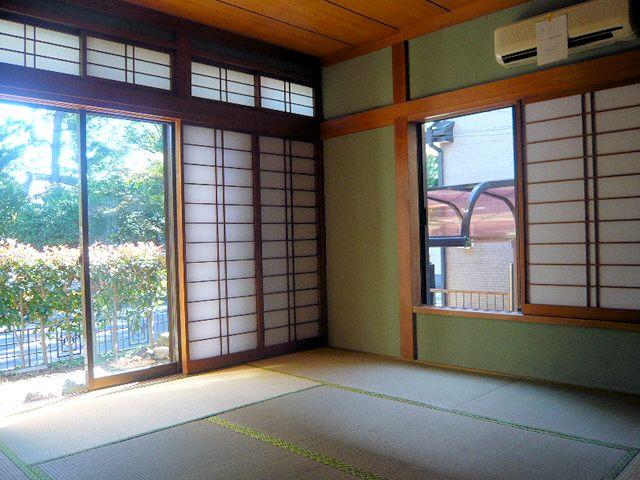 It is the first floor of a Japanese-style room. Facing the garden.
1階の和室です。庭に面しています。
Entrance玄関 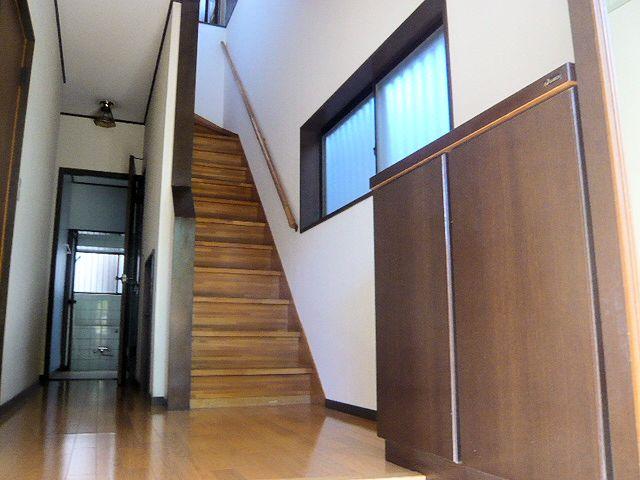 Staircase from the entrance.
玄関からの階段です。
Wash basin, toilet洗面台・洗面所 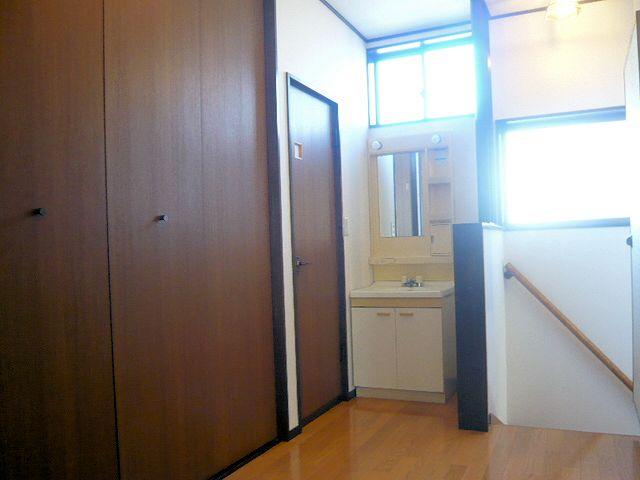 Second floor washroom
2階洗面所
Garden庭 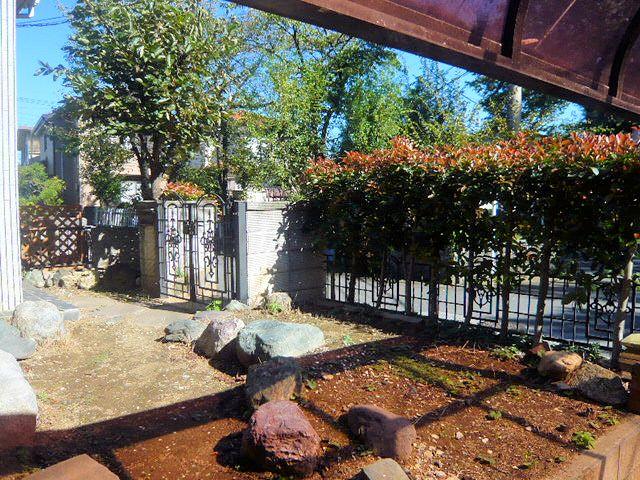 It is a little Japanese-style garden.
ちょっと和風な庭です。
Parking lot駐車場 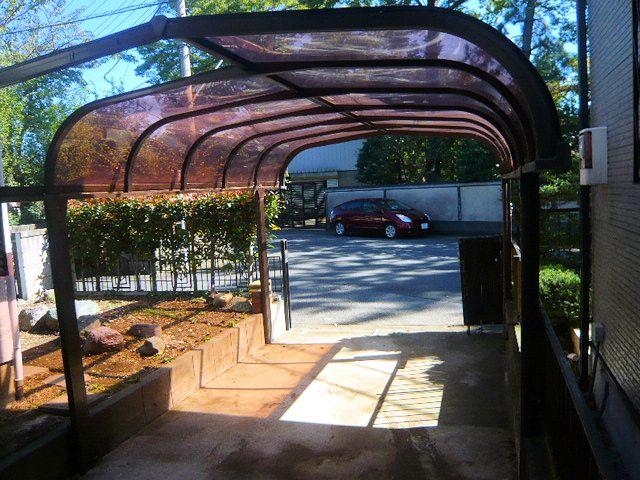 It is with a car port.
カーポート付です。
Balconyバルコニー 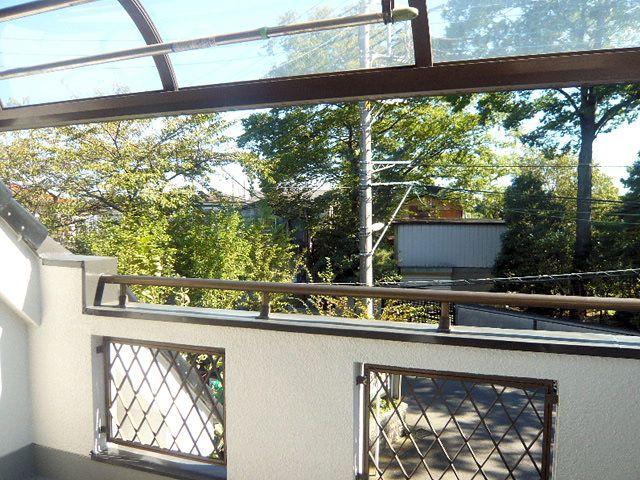 Is the view from the balcony.
バルコニーからの眺めです。
View photos from the dwelling unit住戸からの眺望写真 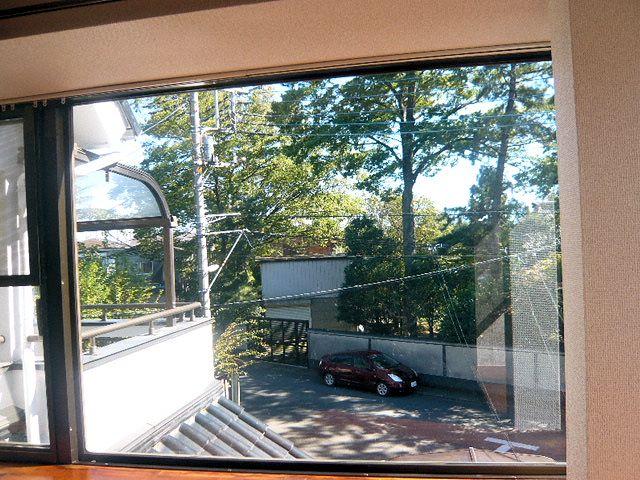 It is the scenery which settle
落ち着く風景です
Otherその他 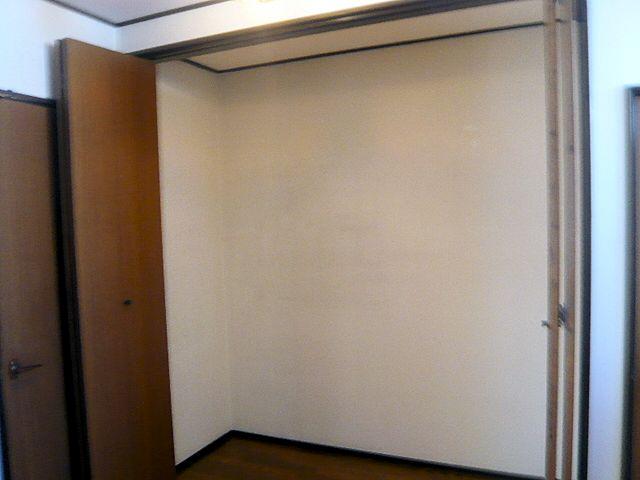 There is housed in the whole room!
全部屋に収納あります!
Local appearance photo現地外観写真 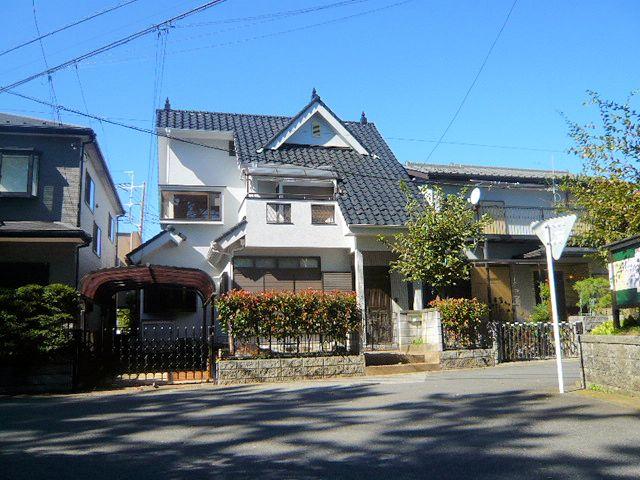 I feel the size of the house around the space.
家回りの空間の広さを感じます。
Kitchenキッチン 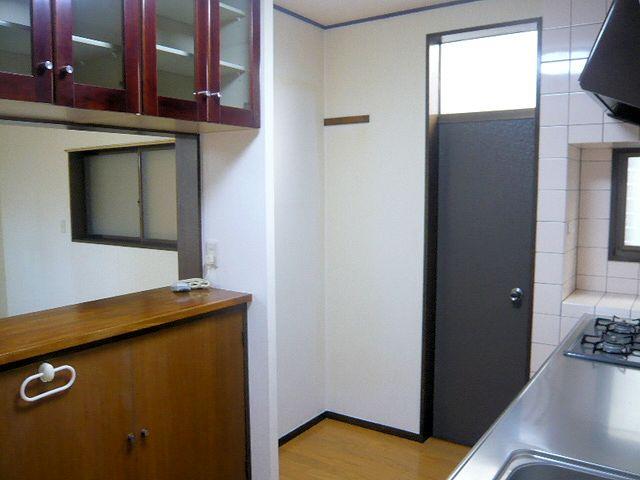 Cupboard hanging directly behind the kitchen, Beyond that is the living.
キッチンの真後ろに吊戸棚、その向こうがリビングです。
Non-living roomリビング以外の居室 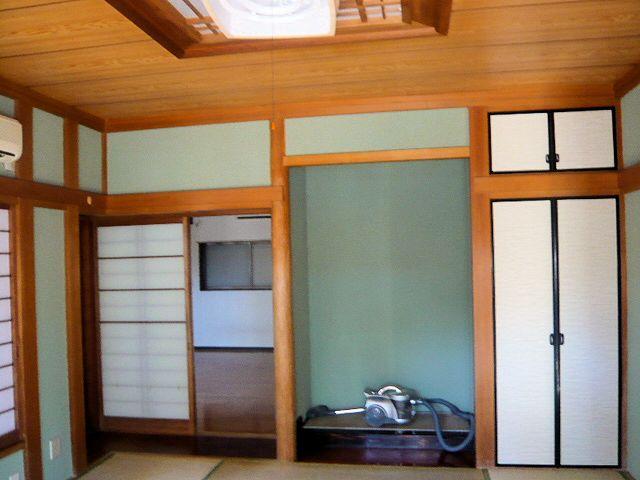 It is the alcove of the Japanese-style room.
和室の床の間です。
Wash basin, toilet洗面台・洗面所 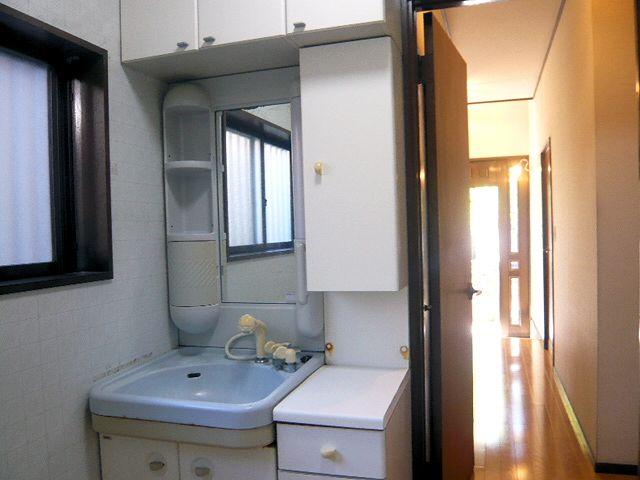 The first floor of the washroom
1階の洗面所
Non-living roomリビング以外の居室 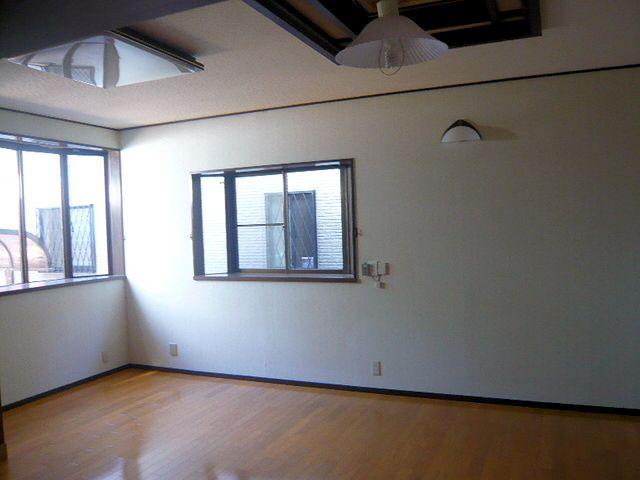 Second floor of the living room, 6 is a Pledge.
2階の居室、6帖です。
Location
|





















