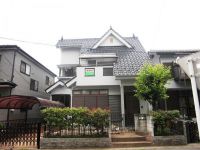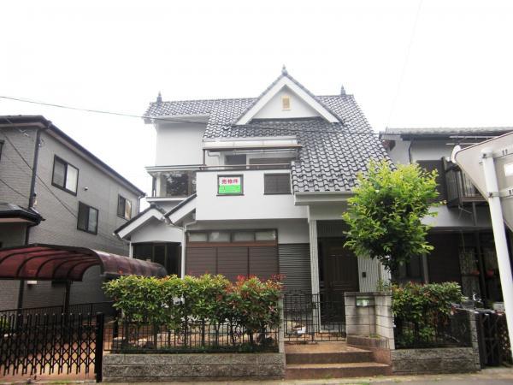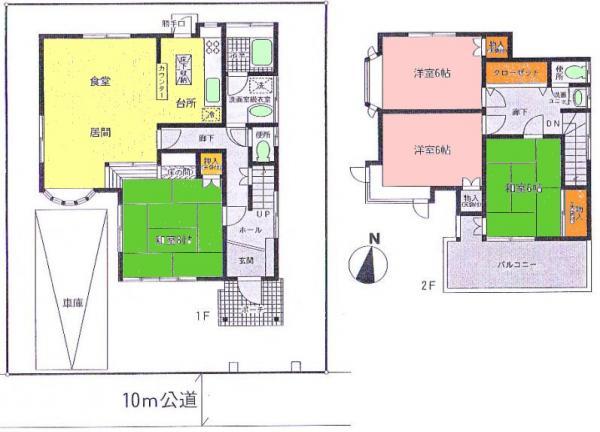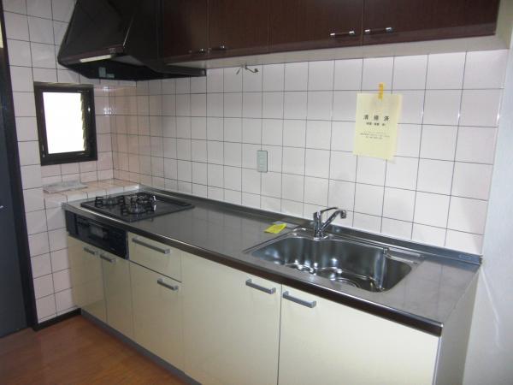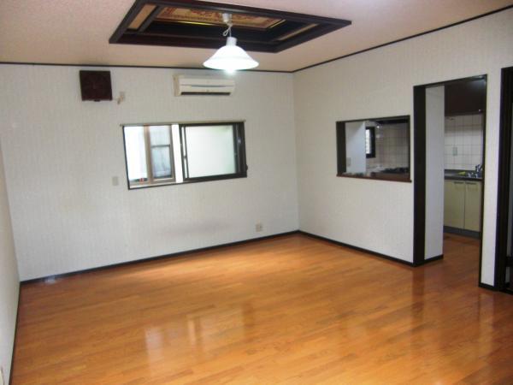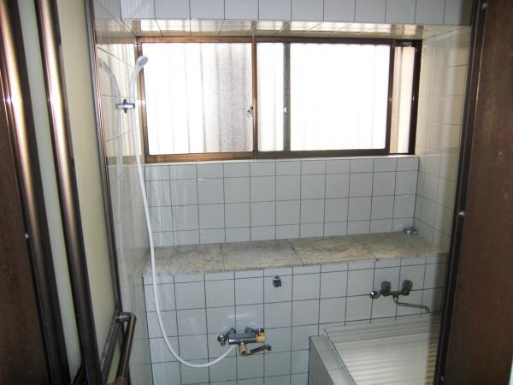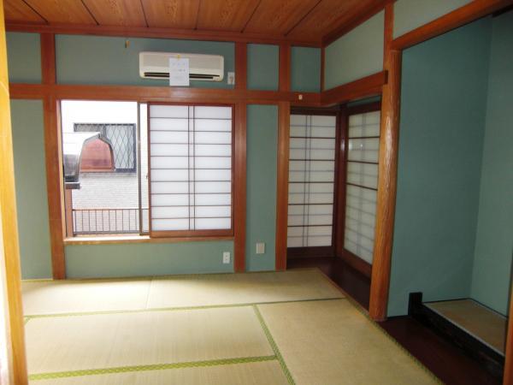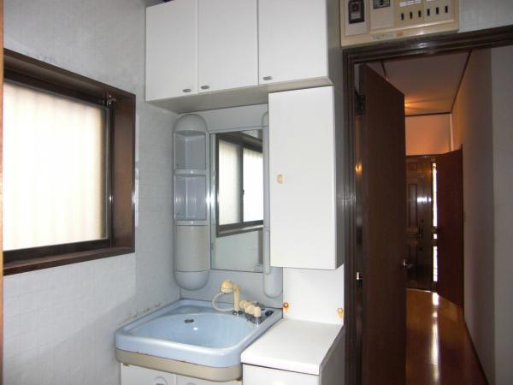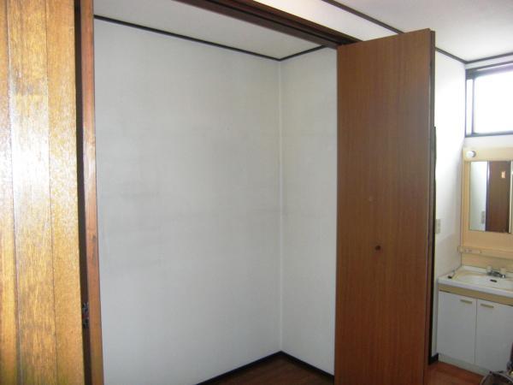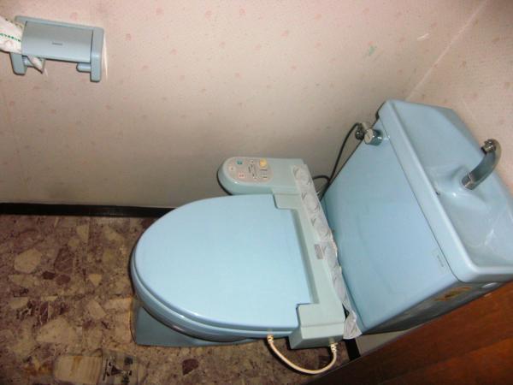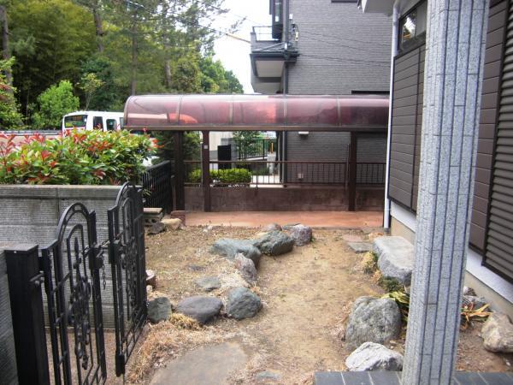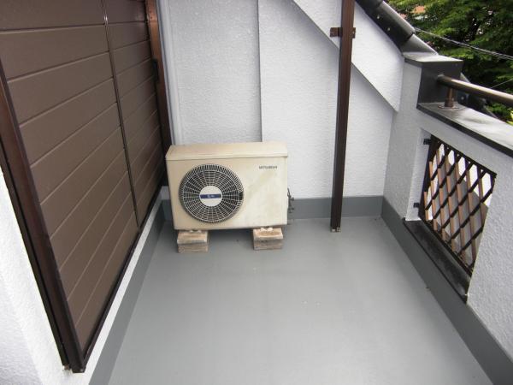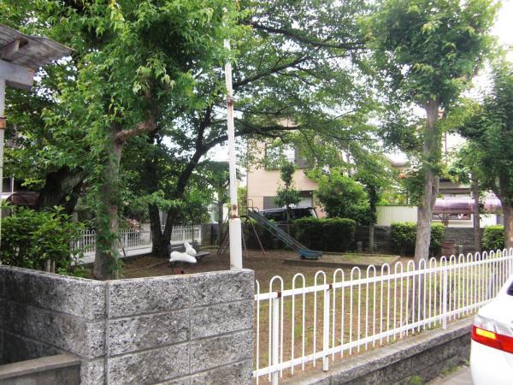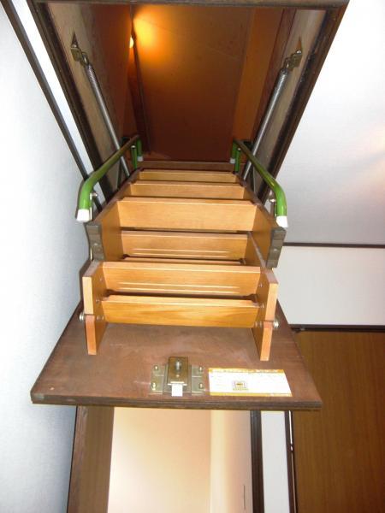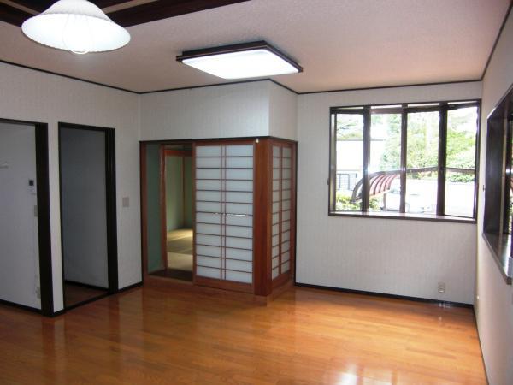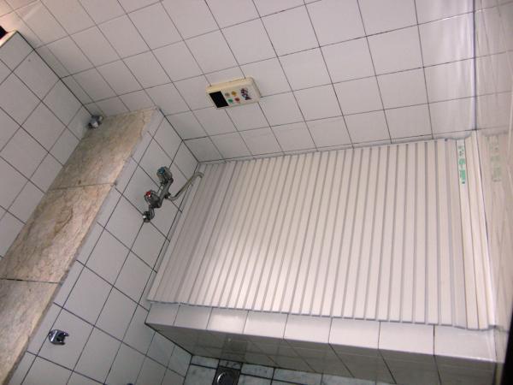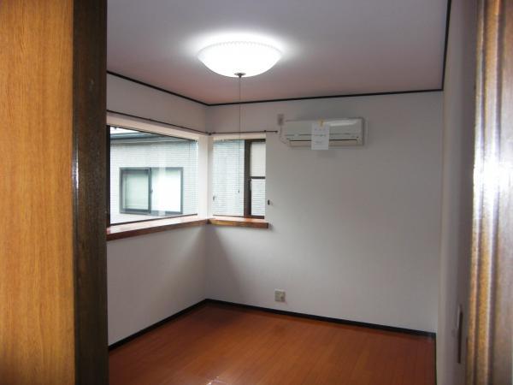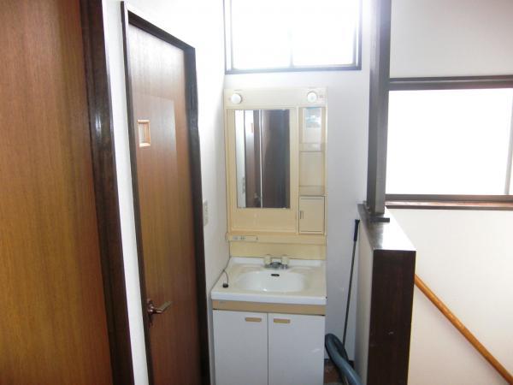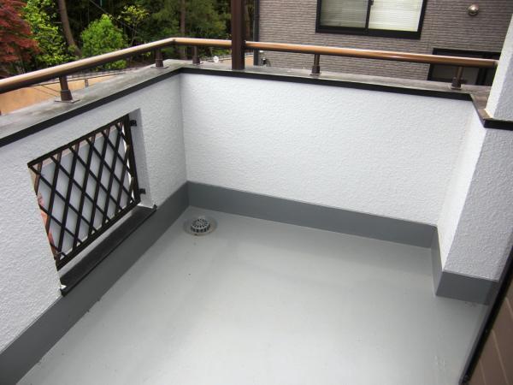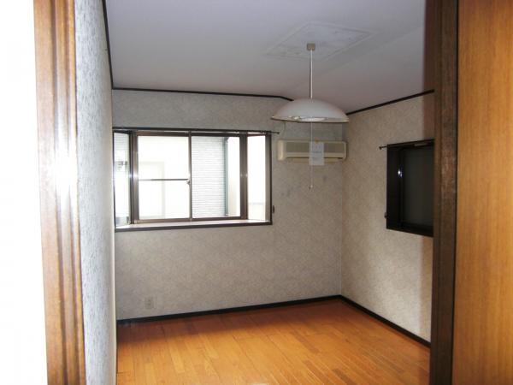|
|
Saitama Prefecture Koshigaya
埼玉県越谷市
|
|
Isesaki Tobu "Shin Koshigaya" 10 minutes Shichiza seven-chome, walk 1 minute bus
東武伊勢崎線「新越谷」バス10分七左七丁目歩1分
|
|
■ South road Good per sun ■ A quiet residential area ■ Custom home use
■南道路 陽当たり良好 ■閑静な住宅街 ■注文住宅使用
|
|
South road This is an introduction of property used Detached (custom home specification). Spacious balcony Before custom home specification of the bus stop first! 3 Kaiyaku 2 Pledge with storage ・ Completed residential area Come once please visit. Inquiries are welcome. ! !
南道路 中古戸建(注文住宅仕様)の物件のご紹介です。広々バルコニー付 バス停目の前 注文住宅仕様! 3階約2帖の収納付・完成な住宅街 是非1度ご覧ください。 お問い合わせ大歓迎です。!!
|
Features pickup 特徴ピックアップ | | Immediate Available / Super close / It is close to the city / Facing south / System kitchen / Yang per good / All room storage / Flat to the station / Siemens south road / A quiet residential area / LDK15 tatami mats or more / Around traffic fewer / Shaping land / Toilet 2 places / 2-story / Nantei / The window in the bathroom / Leafy residential area / Ventilation good / All room 6 tatami mats or more / A large gap between the neighboring house / Maintained sidewalk / Attic storage 即入居可 /スーパーが近い /市街地が近い /南向き /システムキッチン /陽当り良好 /全居室収納 /駅まで平坦 /南側道路面す /閑静な住宅地 /LDK15畳以上 /周辺交通量少なめ /整形地 /トイレ2ヶ所 /2階建 /南庭 /浴室に窓 /緑豊かな住宅地 /通風良好 /全居室6畳以上 /隣家との間隔が大きい /整備された歩道 /屋根裏収納 |
Price 価格 | | 22,700,000 yen 2270万円 |
Floor plan 間取り | | 4LDK 4LDK |
Units sold 販売戸数 | | 1 units 1戸 |
Total units 総戸数 | | 1 units 1戸 |
Land area 土地面積 | | 133.79 sq m (registration) 133.79m2(登記) |
Building area 建物面積 | | 107.28 sq m (measured) 107.28m2(実測) |
Driveway burden-road 私道負担・道路 | | Nothing, South 10m width 無、南10m幅 |
Completion date 完成時期(築年月) | | August 1992 1992年8月 |
Address 住所 | | Saitama Prefecture Koshigaya Shichiza cho 7 埼玉県越谷市七左町7 |
Traffic 交通 | | Isesaki Tobu "Shin Koshigaya" 10 minutes Shichiza seven-chome, walk 1 minute bus
JR Musashino Line "Minami Koshigaya" 10 minutes Shichiza seven-chome, walk 1 minute bus 東武伊勢崎線「新越谷」バス10分七左七丁目歩1分
JR武蔵野線「南越谷」バス10分七左七丁目歩1分 |
Related links 関連リンク | | [Related Sites of this company] 【この会社の関連サイト】 |
Person in charge 担当者より | | Rep Kodama Taisuke Age: you as you will be hard to help meet the 30's a lot of smile. 担当者小玉 泰介年齢:30代たくさんの笑顔に出会えますよう一生懸命お手伝いさせて頂きます。 |
Contact お問い合せ先 | | TEL: 0800-603-0561 [Toll free] mobile phone ・ Also available from PHS
Caller ID is not notified
Please contact the "saw SUUMO (Sumo)"
If it does not lead, If the real estate company TEL:0800-603-0561【通話料無料】携帯電話・PHSからもご利用いただけます
発信者番号は通知されません
「SUUMO(スーモ)を見た」と問い合わせください
つながらない方、不動産会社の方は
|
Building coverage, floor area ratio 建ぺい率・容積率 | | 60% ・ 200% 60%・200% |
Time residents 入居時期 | | Immediate available 即入居可 |
Land of the right form 土地の権利形態 | | Ownership 所有権 |
Structure and method of construction 構造・工法 | | Wooden 2-story 木造2階建 |
Use district 用途地域 | | Urbanization control area 市街化調整区域 |
Other limitations その他制限事項 | | Regulations have by dense urban Improvement Act 密集市街地整備法による規制有 |
Overview and notices その他概要・特記事項 | | Contact: Kodama Taisuke, Facilities: Public Water Supply, Individual septic tank, Building Permits reason: control area per building permit requirements, Parking: car space 担当者:小玉 泰介、設備:公営水道、個別浄化槽、建築許可理由:調整区域につき建築許可要、駐車場:カースペース |
Company profile 会社概要 | | <Mediation> Minister of Land, Infrastructure and Transport (3) No. 006,185 (one company) National Housing Industry Association (Corporation) metropolitan area real estate Fair Trade Council member Asahi Housing Corporation Omiya Yubinbango330-0845 Saitama Omiya-ku Nakamachi 1-54-3 Visionary III 4 floor <仲介>国土交通大臣(3)第006185号(一社)全国住宅産業協会会員 (公社)首都圏不動産公正取引協議会加盟朝日住宅(株)大宮店〒330-0845 埼玉県さいたま市大宮区仲町1-54-3 ビジョナリーIII 4階 |
