Used Homes » Kanto » Saitama Prefecture » Koshigaya
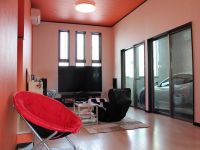 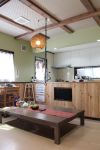
| | Saitama Prefecture Koshigaya 埼玉県越谷市 |
| JR Musashino Line "Minami Koshigaya" walk 19 minutes JR武蔵野線「南越谷」歩19分 |
| ●●● can 2 wayside use of Tobu Sky Tree line and JR Musashino Line, It is a quiet residential area! ! ●●●東武スカイツリーラインとJR武蔵野線の2沿線利用でき、閑静な住宅街です!! |
| ●●● built-in garage + is equipped with multi-storey car park! ! Local Koshigaya Thanks to 39 anniversary! price, Anything please contact us, such as that of the loan. Thank number also properties that can not be posted on the Internet. Please feel free to contact us. ●●●ビルトインガレージ+立体駐車場付です!!地元越谷おかげさまで39周年!価格、ローンの事など何でもご相談下さい。インターネットに掲載できない物件も多数ございます。お気軽にお問合せ下さい。 |
Features pickup 特徴ピックアップ | | Parking three or more possible / 2 along the line more accessible / LDK20 tatami mats or more / Land 50 square meters or more / System kitchen / Yang per good / All room storage / A quiet residential area / Bathroom 1 tsubo or more / IH cooking heater / Built garage 駐車3台以上可 /2沿線以上利用可 /LDK20畳以上 /土地50坪以上 /システムキッチン /陽当り良好 /全居室収納 /閑静な住宅地 /浴室1坪以上 /IHクッキングヒーター /ビルトガレージ | Price 価格 | | 63 million yen 6300万円 | Floor plan 間取り | | 4LDK + S (storeroom) 4LDK+S(納戸) | Units sold 販売戸数 | | 1 units 1戸 | Land area 土地面積 | | 232.01 sq m (registration) 232.01m2(登記) | Building area 建物面積 | | 213.47 sq m (registration) 213.47m2(登記) | Driveway burden-road 私道負担・道路 | | Nothing, North 4m width (contact the road width 9.8m) 無、北4m幅(接道幅9.8m) | Completion date 完成時期(築年月) | | May 2013 2013年5月 | Address 住所 | | Saitama Prefecture Koshigaya senryu cho 埼玉県越谷市川柳町1 | Traffic 交通 | | JR Musashino Line "Minami Koshigaya" walk 19 minutes Isesaki Tobu "Shin Koshigaya" walk 22 minutes
Isesaki Tobu "Gamo" walk 25 minutes JR武蔵野線「南越谷」歩19分東武伊勢崎線「新越谷」歩22分
東武伊勢崎線「蒲生」歩25分
| Related links 関連リンク | | [Related Sites of this company] 【この会社の関連サイト】 | Person in charge 担当者より | | [Regarding this property.] ● built-in garage about 30 Pledge! ! car ・ Bike lovers, Please see by all means. 【この物件について】●ビルトインガレージ約30帖!!車・バイク好きな方、是非ご覧下さいませ。 | Contact お問い合せ先 | | Saitama mutual housing (Ltd.) Kitakoshigaya shop TEL: 048-970-6110 Please inquire as "saw SUUMO (Sumo)" 埼玉相互住宅(株)北越谷店TEL:048-970-6110「SUUMO(スーモ)を見た」と問い合わせください | Building coverage, floor area ratio 建ぺい率・容積率 | | 60% ・ 160% 60%・160% | Time residents 入居時期 | | Consultation 相談 | Land of the right form 土地の権利形態 | | Ownership 所有権 | Structure and method of construction 構造・工法 | | Wooden 2-story 木造2階建 | Overview and notices その他概要・特記事項 | | Facilities: Public Water Supply, Individual septic tank, Individual LPG, Parking: Garage 設備:公営水道、個別浄化槽、個別LPG、駐車場:車庫 | Company profile 会社概要 | | <Mediation> Saitama Governor (11) Article 006157 No. Saitama mutual housing (Ltd.) Kitakoshigaya shop Yubinbango343-0026 Saitama Prefecture Koshigaya Kitakoshigaya 2-20 <仲介>埼玉県知事(11)第006157号埼玉相互住宅(株)北越谷店〒343-0026 埼玉県越谷市北越谷2-20 |
Local appearance photo現地外観写真 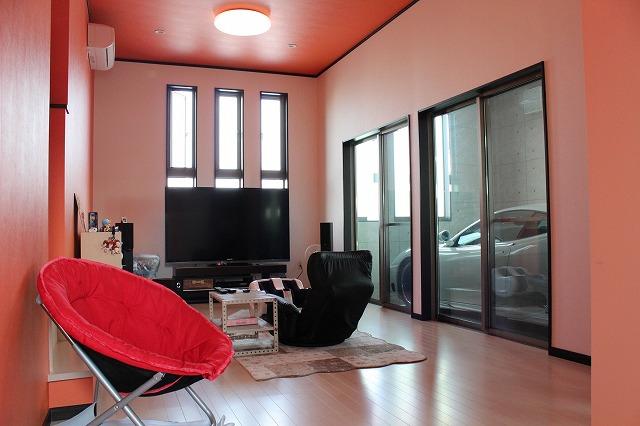 The second floor of a secret base in the! Also it looks car in the built-in garage from the window.
中2階の秘密基地!窓からはビルトインガレージにある車も見えます。
Livingリビング 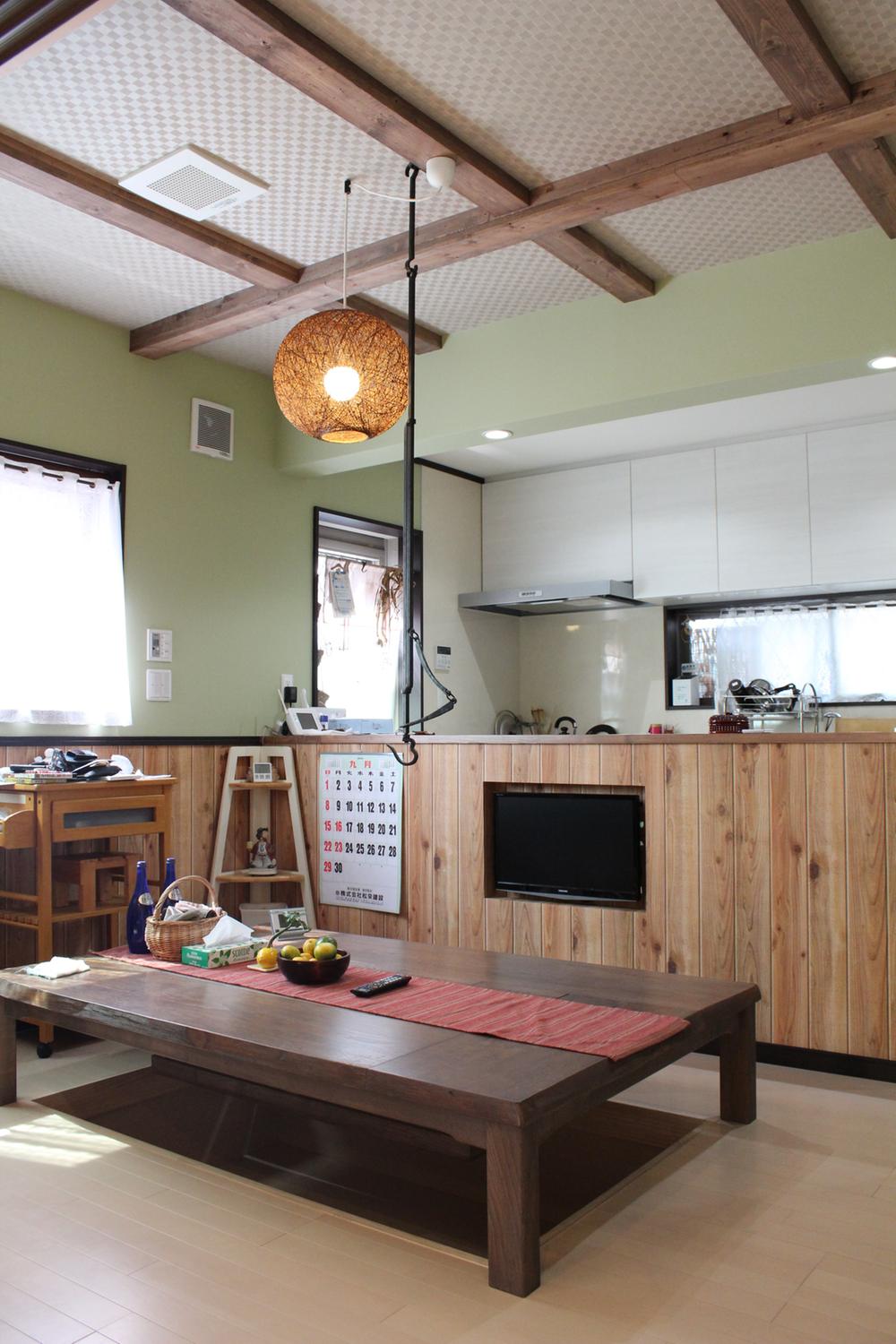 Digging has become of your stand!
掘りごたつになっています!
Floor plan間取り図 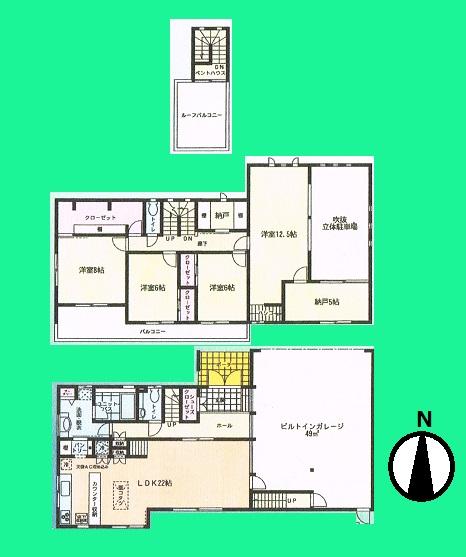 63 million yen, 4LDK + S (storeroom), Land area 232.01 sq m , Building area 213.47 sq m floor plan is 4LDK + 3S!
6300万円、4LDK+S(納戸)、土地面積232.01m2、建物面積213.47m2 間取りは4LDK+3Sです!
Local appearance photo現地外観写真 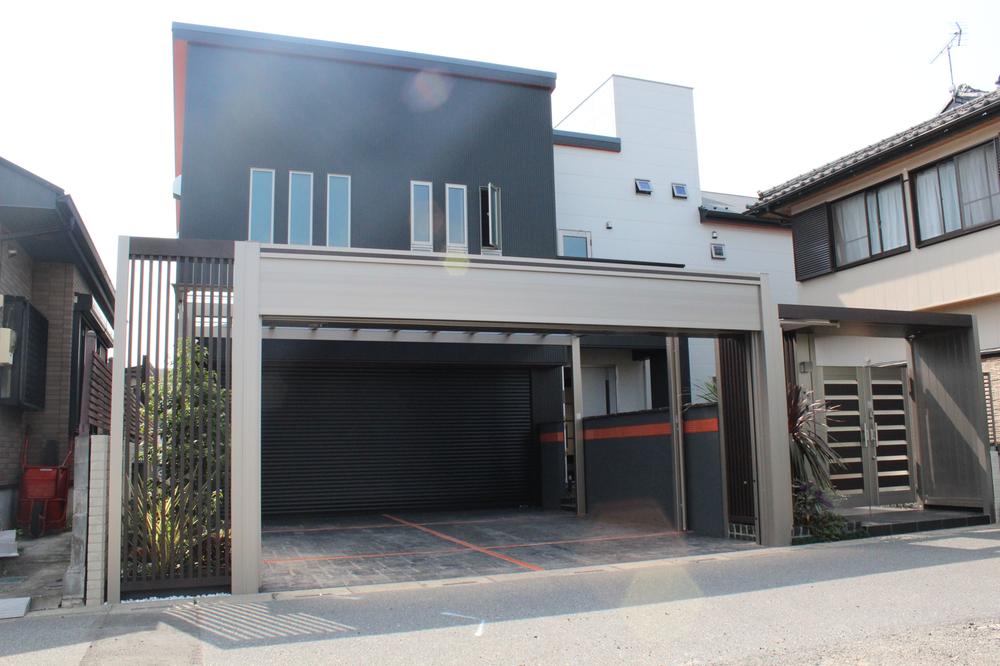 Spacious is the property of the garage!
広々ガレージの物件です!
Livingリビング 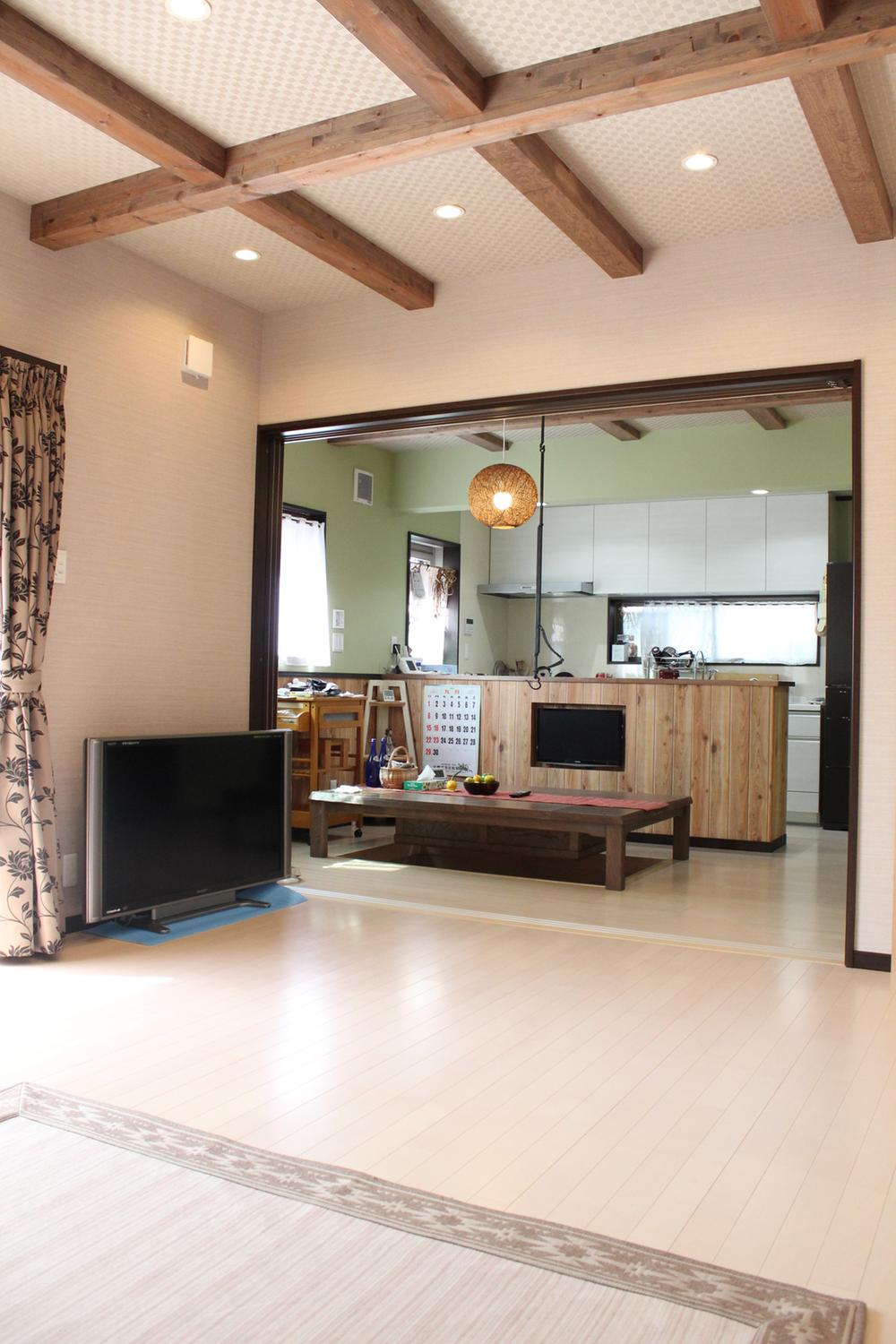 It has also become fashionable design ceiling.
天井もオシャレなデザインになってます。
Bathroom浴室 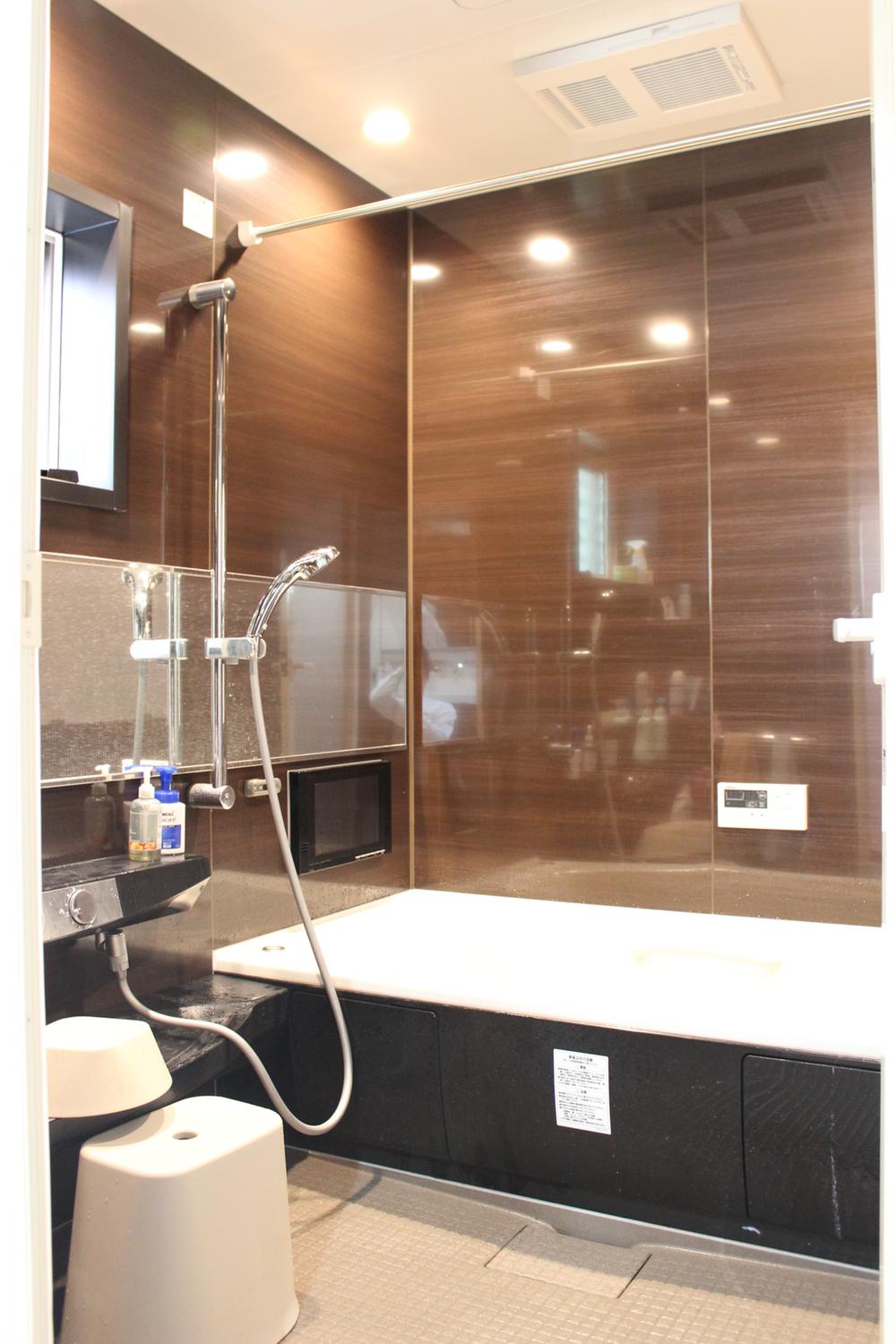 Spacious type bath is a foot can stretch!
お風呂は足が伸ばせる広々タイプ!
Kitchenキッチン 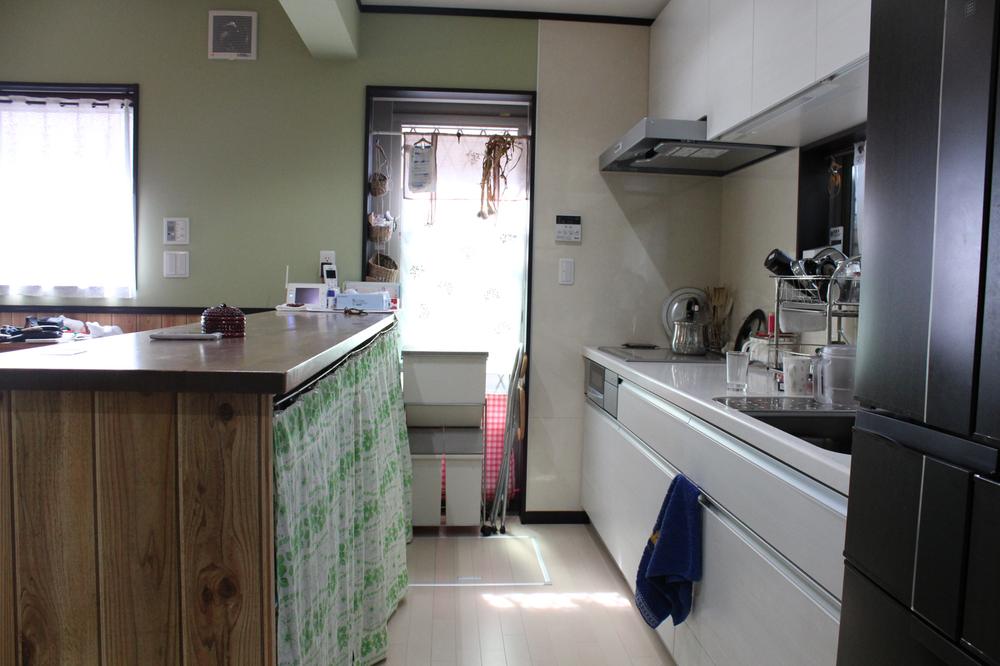 So are substantial also storage space around the kitchen, Also recommended for cooking favorite mom
キッチン周りには収納スペースも充実しているので、料理好きなママにもオススメ
Non-living roomリビング以外の居室 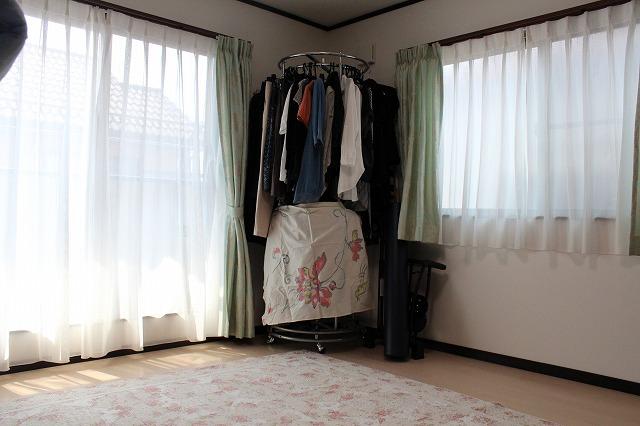 You plug a lot of light through the window!
窓からはたくさんの光が差し込みます!
Entrance玄関 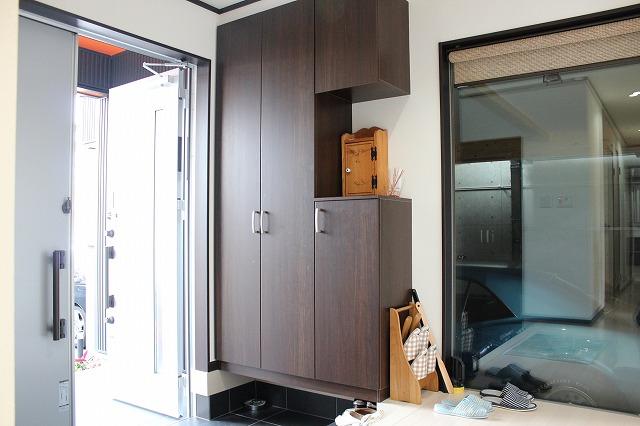 There is also a storage space is firmly at the door!
玄関にも収納スペースがしっかりあります!
Wash basin, toilet洗面台・洗面所 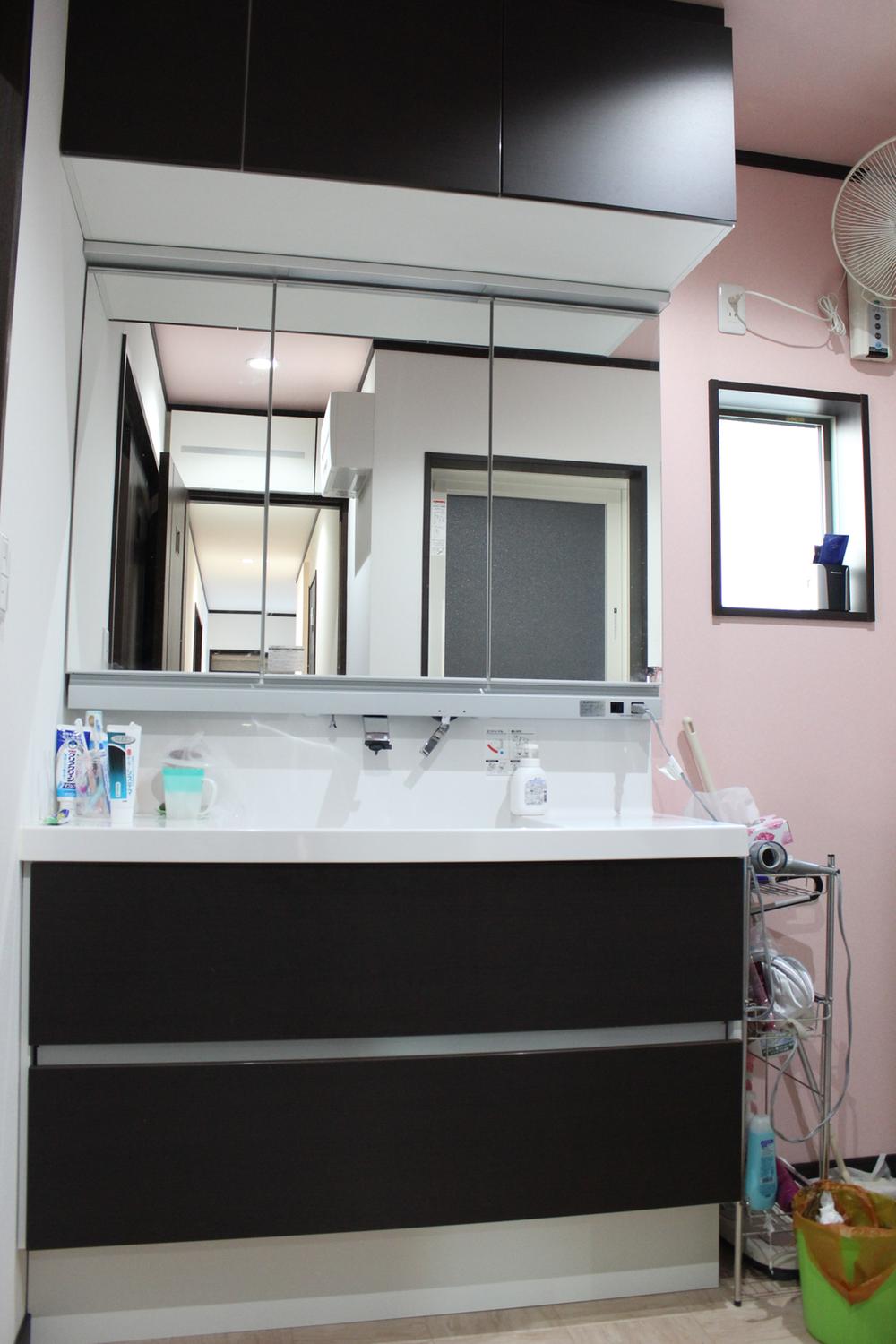 Since the washroom also are taken to spread, Morning of preparation also two people can be at the same time!
洗面所も広めにとってあるので、朝の準備も二人同時に可能!
Toiletトイレ 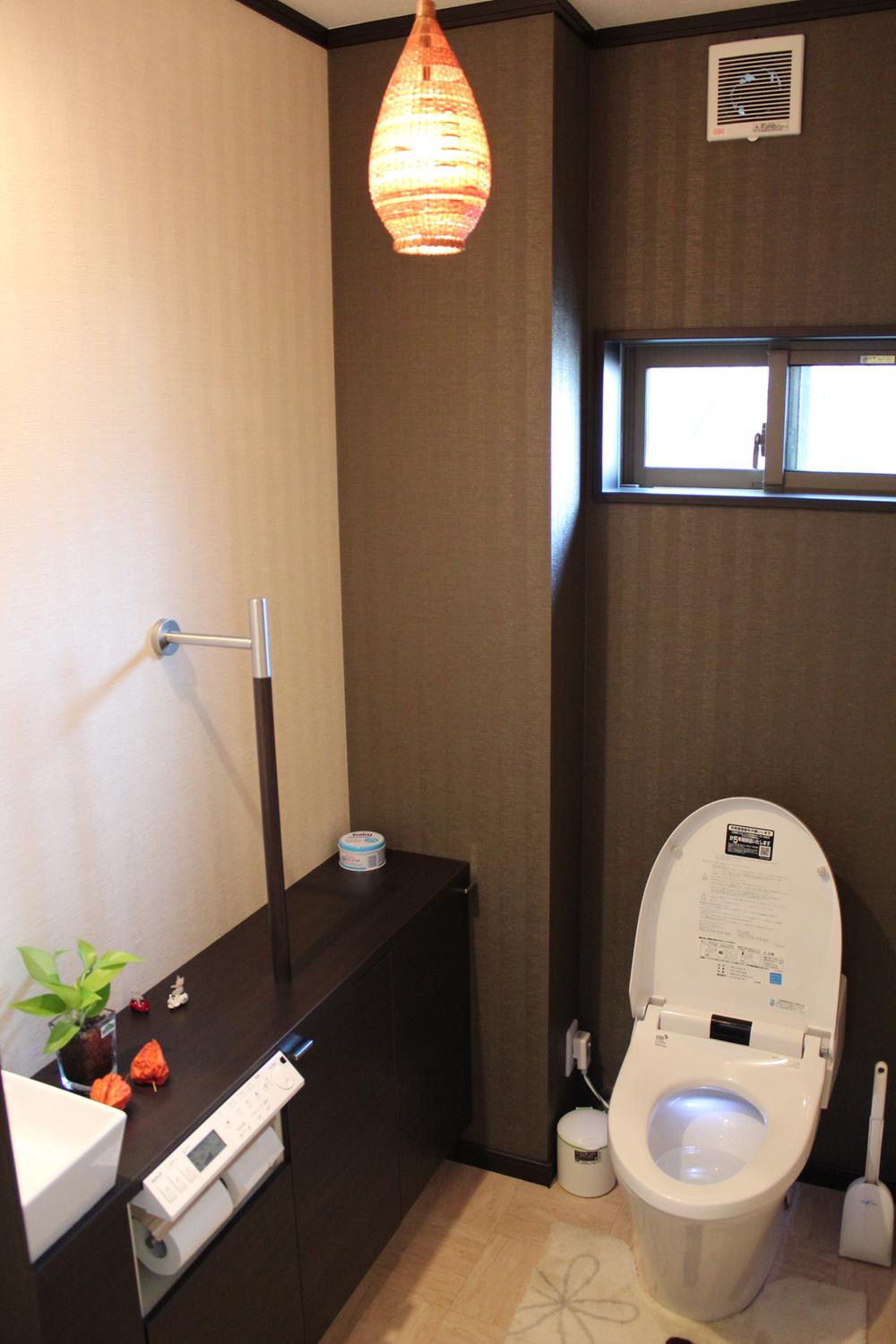 The toilet was also stuck space
トイレもこだわった空間に
Security equipment防犯設備 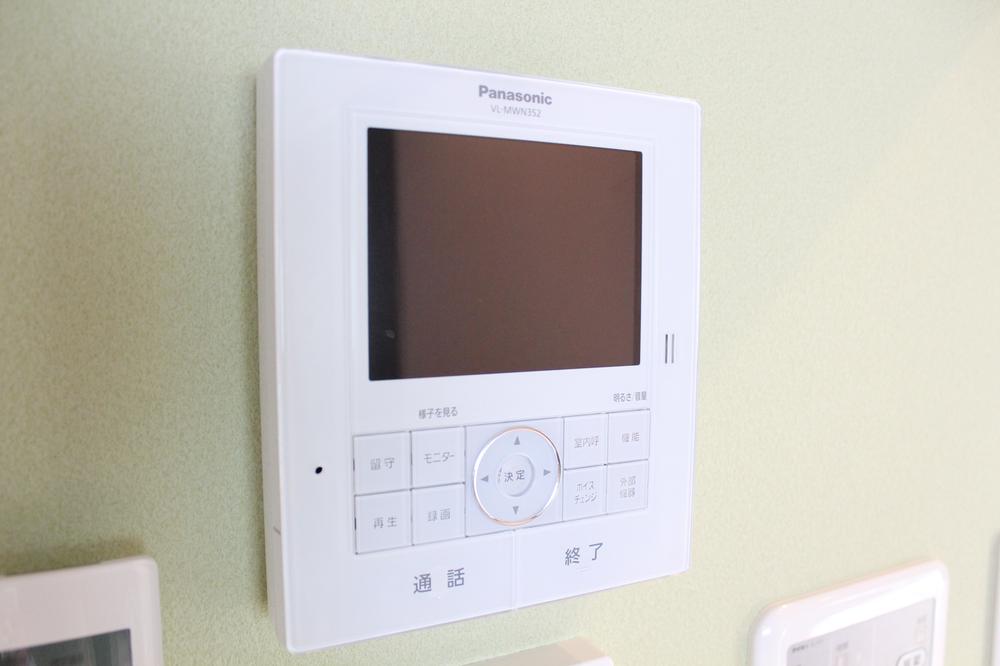 Rest assured appearance of the visitor's look!
来客者の姿が見えるので安心!
Garden庭 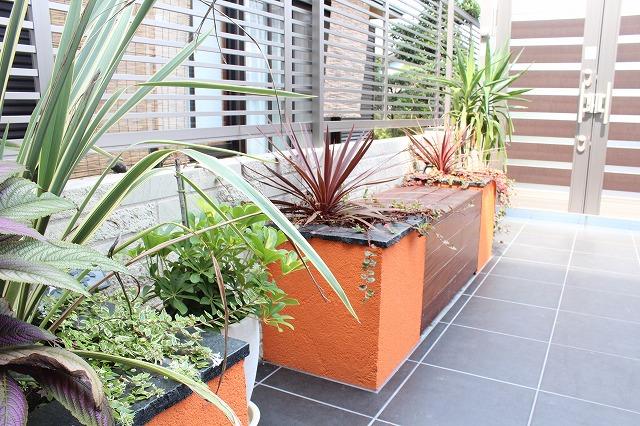 There is also a bench in the front door! You can also enjoy gardening in the front door
玄関先にはベンチもございます!玄関先でガーデニングも楽しめます
Parking lot駐車場 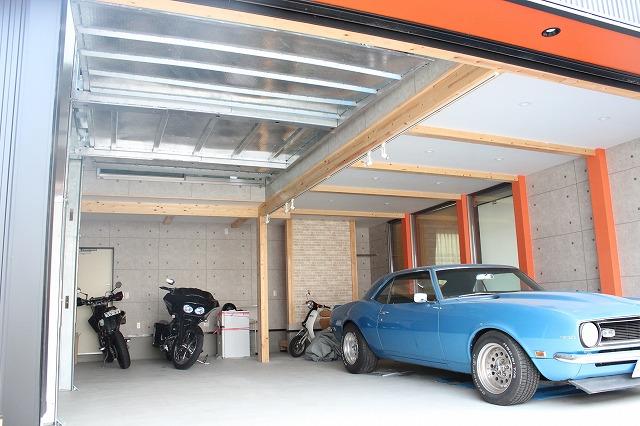 Garage capable of accommodating up to 5 cars!
ガレージには最大5台の車が収納可能!
Balconyバルコニー 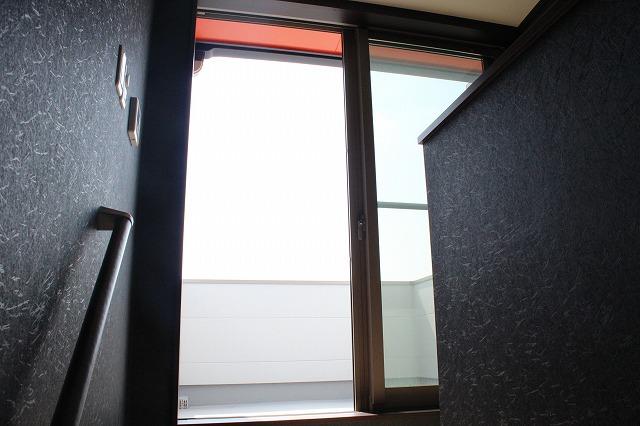 Roof balcony on the third floor!
3階にはルーフバルコニー!
Livingリビング 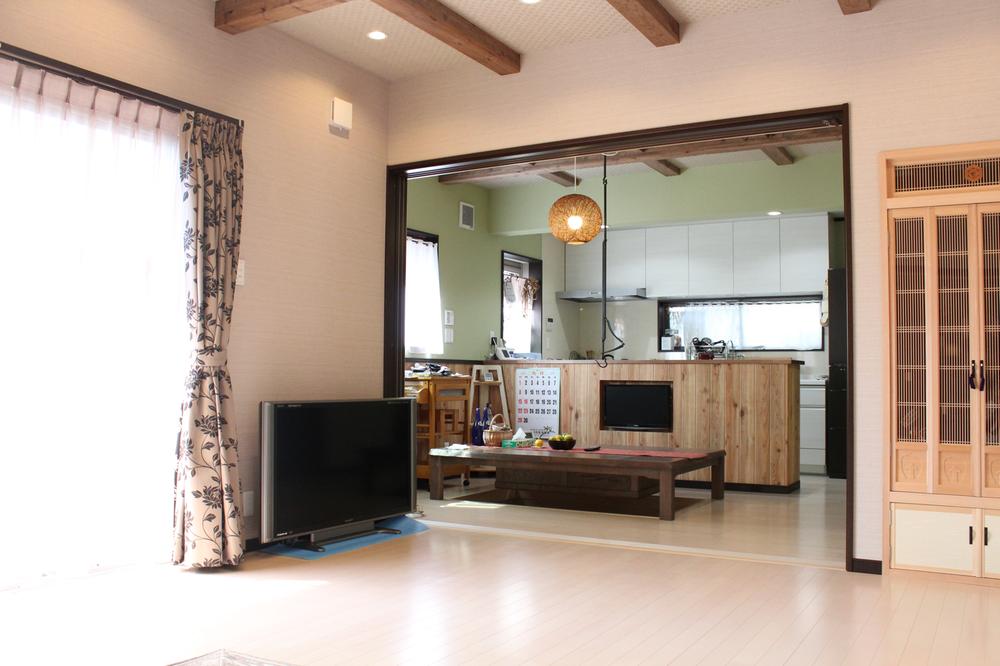 22 Pledge of living dining!
22帖のリビングダイニング!
Non-living roomリビング以外の居室 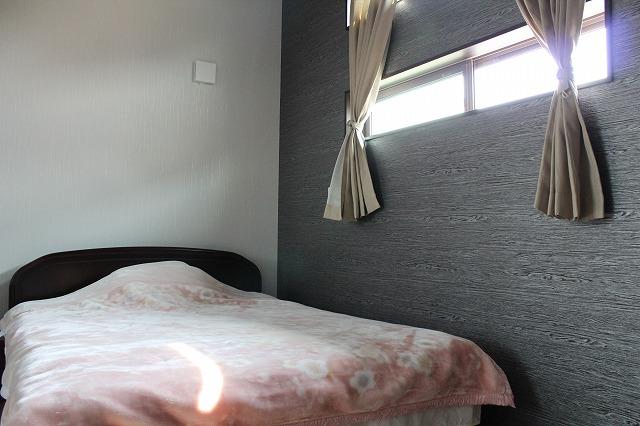 The light is warm space plug also to Western-style lead from the mezzanine.
中二階から繋がる洋室にも光が差し込み温かい空間です。
Toiletトイレ 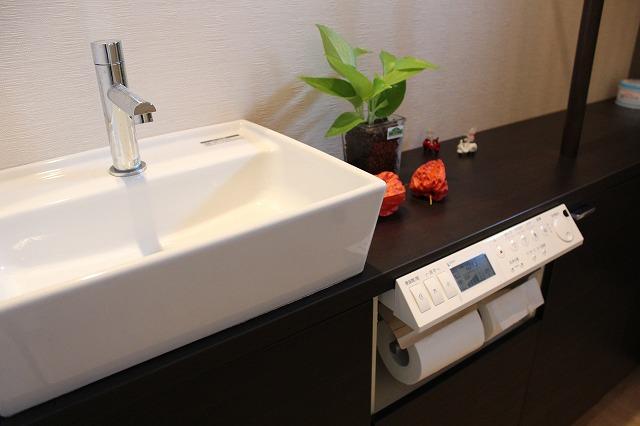 Vanity space in the toilet
トイレにある洗面スペース
Power generation ・ Hot water equipment発電・温水設備 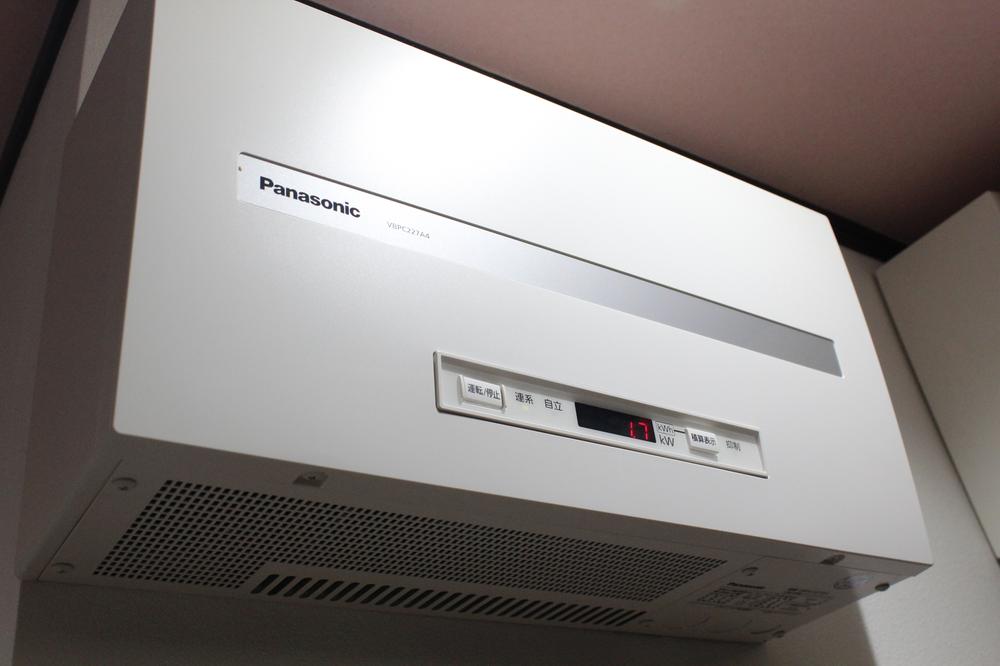 Convert the light of the sun into electricity!
太陽の光を電気に変換!
Garden庭 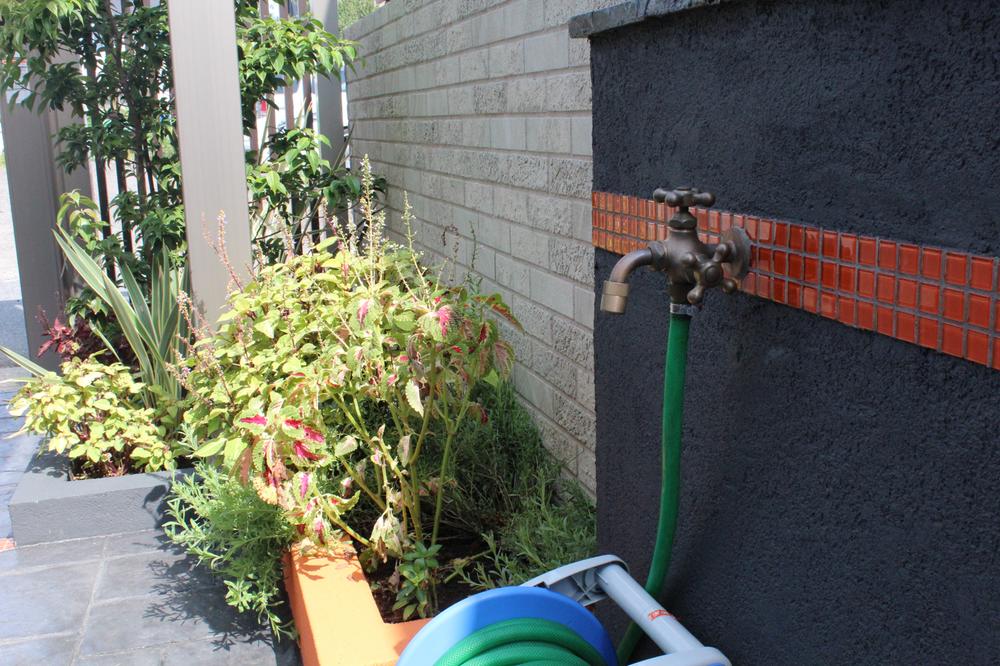 Since the outside of the house there is also a faucet, Useful even after the walk of the car wash and pet!
家の外には蛇口もあるので、洗車やペットの散歩後にも便利!
Non-living roomリビング以外の居室 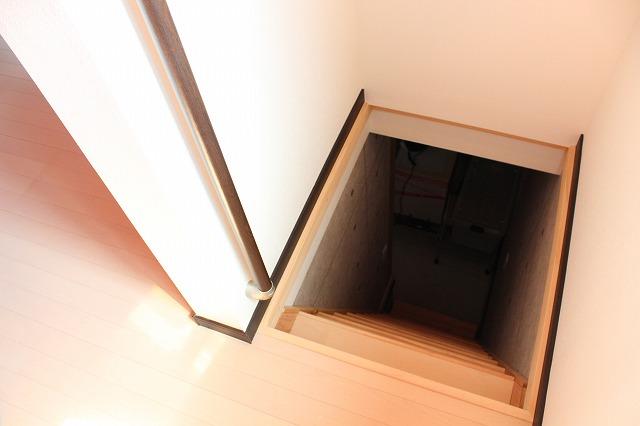 Stairs leading from the garage.
ガレージから繋がる階段。
Location
| 





















