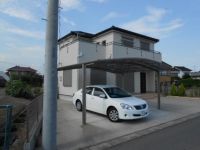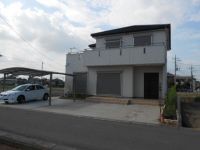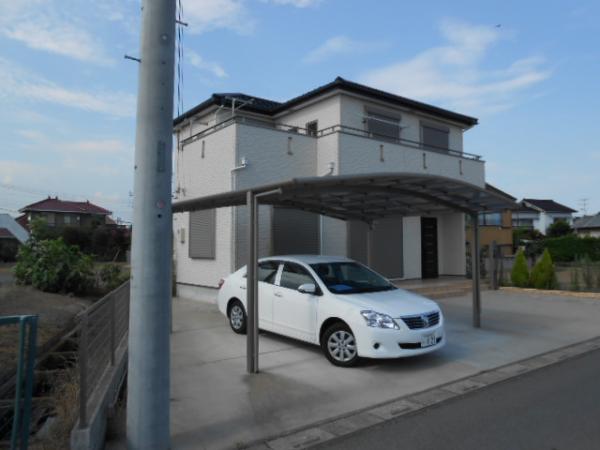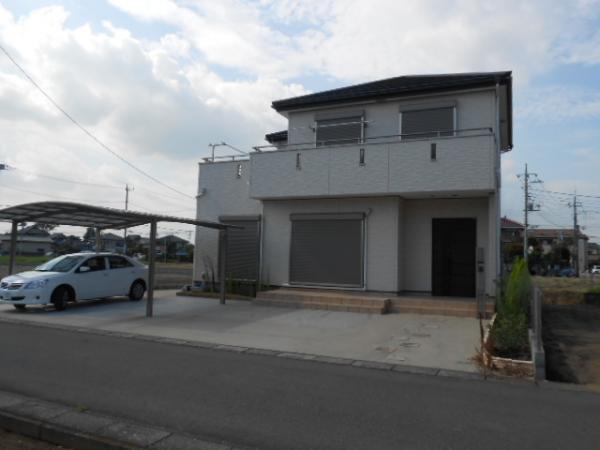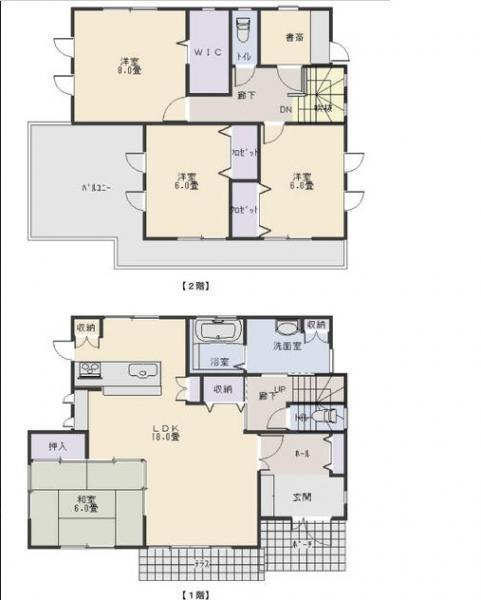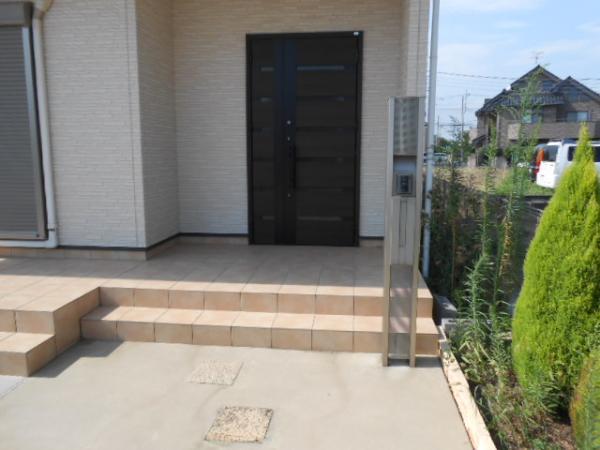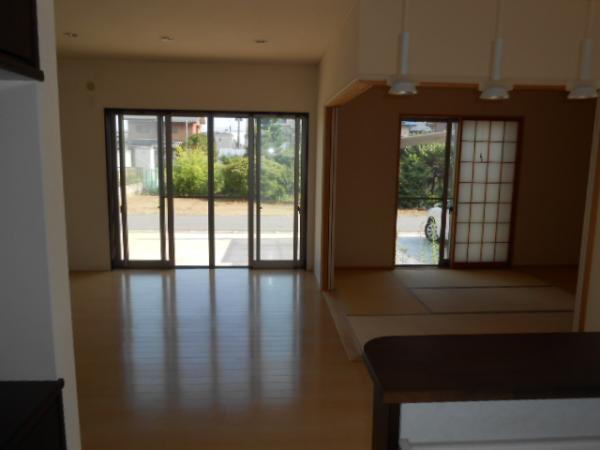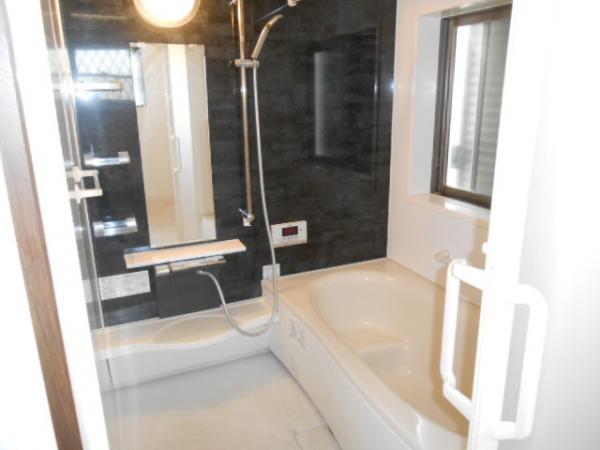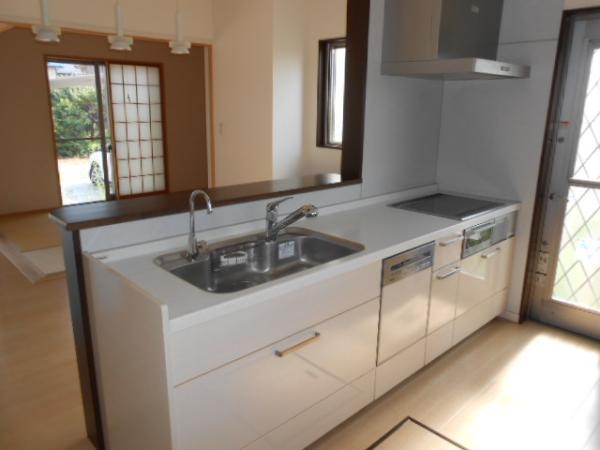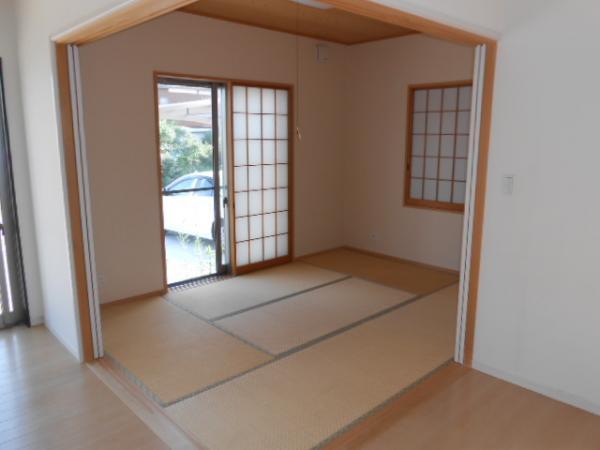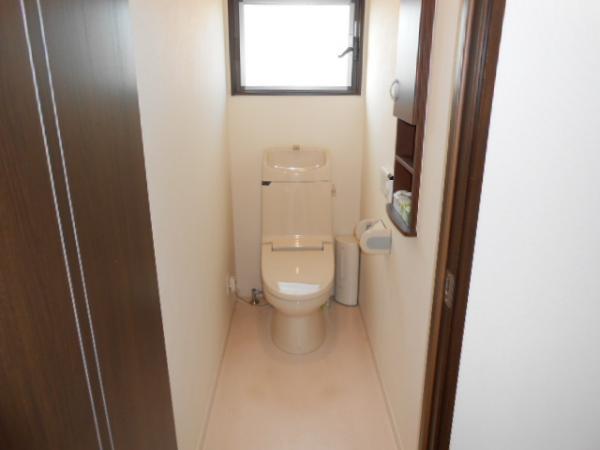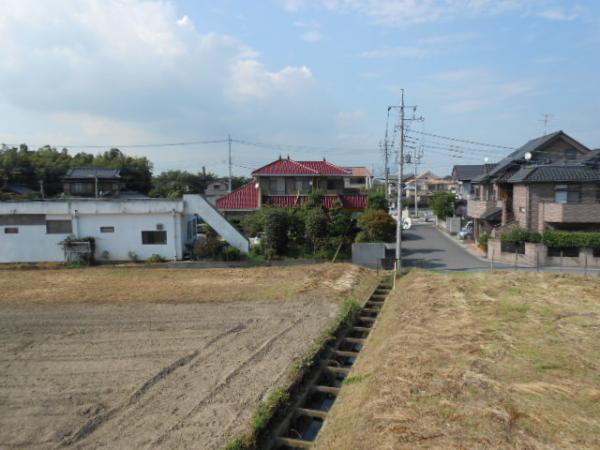|
|
Saitama Prefecture Koshigaya
埼玉県越谷市
|
|
JR Musashino Line "Koshigaya Lake Town" walk 25 minutes
JR武蔵野線「越谷レイクタウン」歩25分
|
|
Custom Built Site can afford to the distance between the adjacent land
注文建築 隣地との間隔に余裕のある敷地
|
|
Please contact us in advance in case of guidance. Please than us and the neighboring property. I think that surely like to enjoy if you look.
ご案内の際には事前にご連絡お願い致します。近隣の物件とお比べ下さい。見て頂ければきっと気に入って頂けると思います。
|
Features pickup 特徴ピックアップ | | Parking three or more possible / Land 50 square meters or more / LDK18 tatami mats or more / Facing south / System kitchen / Siemens south road / Shaping land / South balcony / All rooms are two-sided lighting / roof balcony 駐車3台以上可 /土地50坪以上 /LDK18畳以上 /南向き /システムキッチン /南側道路面す /整形地 /南面バルコニー /全室2面採光 /ルーフバルコニー |
Price 価格 | | 34 million yen 3400万円 |
Floor plan 間取り | | 4LDK 4LDK |
Units sold 販売戸数 | | 1 units 1戸 |
Total units 総戸数 | | 1 units 1戸 |
Land area 土地面積 | | 200.5 sq m (registration) 200.5m2(登記) |
Building area 建物面積 | | 118.41 sq m (registration) 118.41m2(登記) |
Driveway burden-road 私道負担・道路 | | Nothing, South 4m width 無、南4m幅 |
Completion date 完成時期(築年月) | | March 2009 2009年3月 |
Address 住所 | | Saitama Prefecture Koshigaya Taisei-cho, 7 埼玉県越谷市大成町7 |
Traffic 交通 | | JR Musashino Line "Koshigaya Lake Town" walk 25 minutes JR武蔵野線「越谷レイクタウン」歩25分 |
Related links 関連リンク | | [Related Sites of this company] 【この会社の関連サイト】 |
Person in charge 担当者より | | Rep Ishikawa Shuhei Age: 30 Daigyokai experience: Listing to become the best of the encounter for the two-year customer, Like to find a buyer, We will be happy to help with full force. 担当者石川 修平年齢:30代業界経験:2年お客様にとって最高の出会いとなる物件、売却先を見つけられますよう、全力でお手伝いさせて頂きます。 |
Contact お問い合せ先 | | TEL: 0800-603-0561 [Toll free] mobile phone ・ Also available from PHS
Caller ID is not notified
Please contact the "saw SUUMO (Sumo)"
If it does not lead, If the real estate company TEL:0800-603-0561【通話料無料】携帯電話・PHSからもご利用いただけます
発信者番号は通知されません
「SUUMO(スーモ)を見た」と問い合わせください
つながらない方、不動産会社の方は
|
Building coverage, floor area ratio 建ぺい率・容積率 | | 60% ・ 200% 60%・200% |
Time residents 入居時期 | | 4 months after the contract 契約後4ヶ月 |
Land of the right form 土地の権利形態 | | Ownership 所有権 |
Structure and method of construction 構造・工法 | | Wooden 2-story 木造2階建 |
Construction 施工 | | (Ltd.) high space (株)ハイスペース |
Use district 用途地域 | | Urbanization control area 市街化調整区域 |
Overview and notices その他概要・特記事項 | | Contact: Ishikawa Shuhei, Facilities: Public Water Supply, This sewage, City gas, Building Permits reason: control area per building permit requirements, Parking: car space 担当者:石川 修平、設備:公営水道、本下水、都市ガス、建築許可理由:調整区域につき建築許可要、駐車場:カースペース |
Company profile 会社概要 | | <Mediation> Minister of Land, Infrastructure and Transport (3) No. 006,185 (one company) National Housing Industry Association (Corporation) metropolitan area real estate Fair Trade Council member Asahi Housing Corporation Omiya Yubinbango330-0845 Saitama Omiya-ku Nakamachi 1-54-3 Visionary III 4 floor <仲介>国土交通大臣(3)第006185号(一社)全国住宅産業協会会員 (公社)首都圏不動産公正取引協議会加盟朝日住宅(株)大宮店〒330-0845 埼玉県さいたま市大宮区仲町1-54-3 ビジョナリーIII 4階 |
