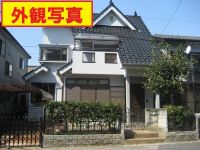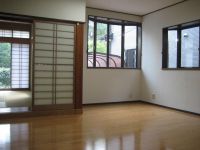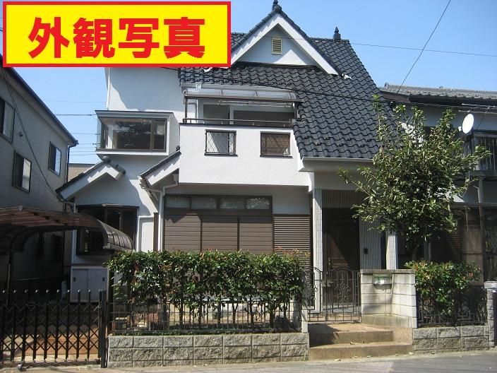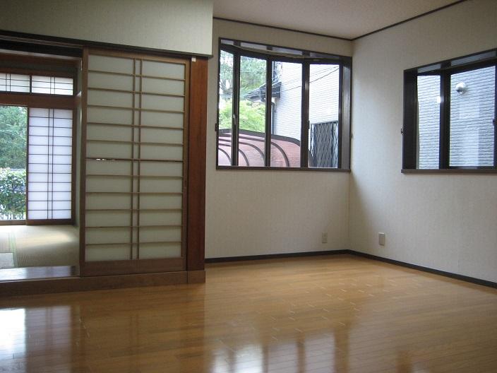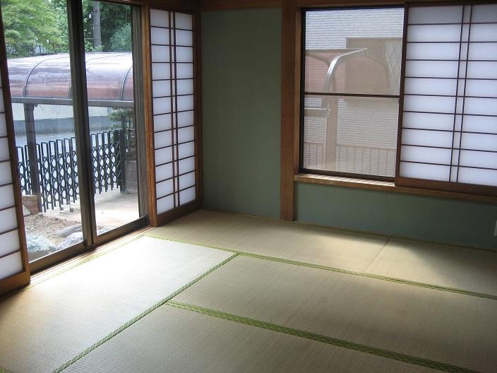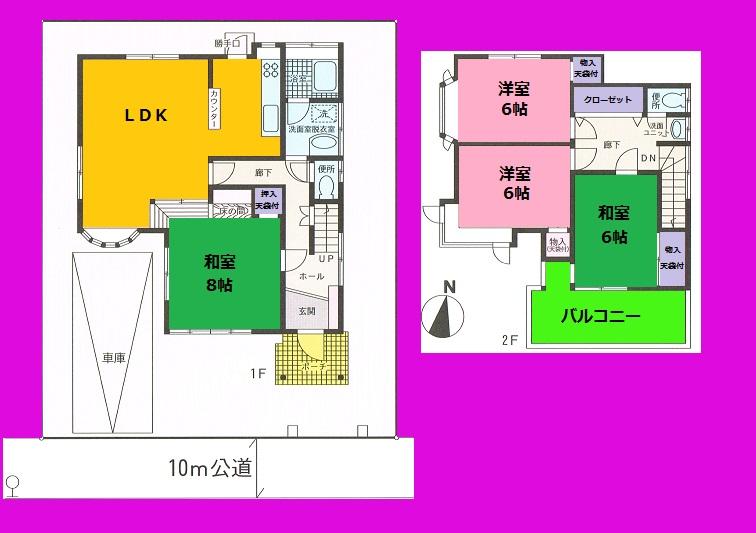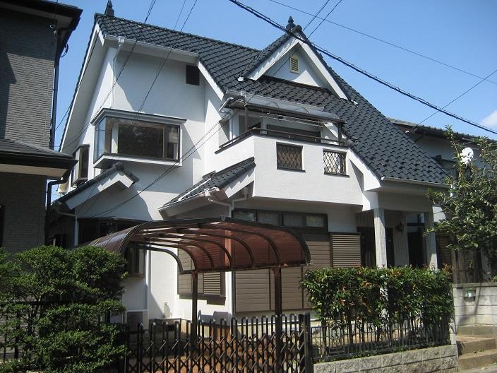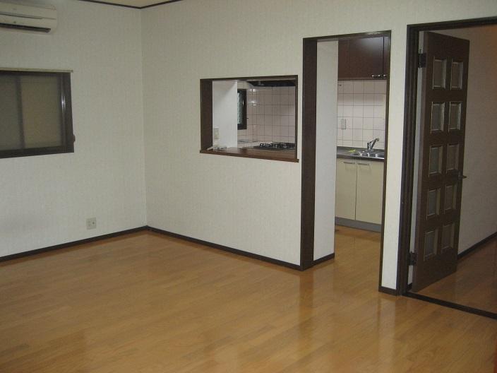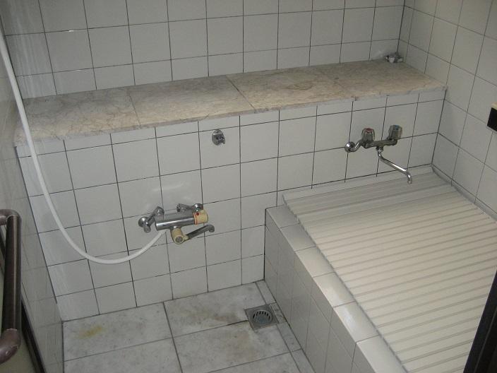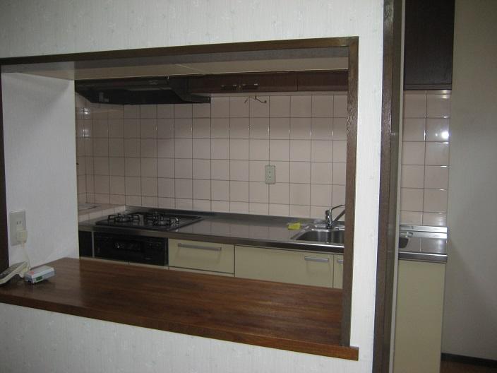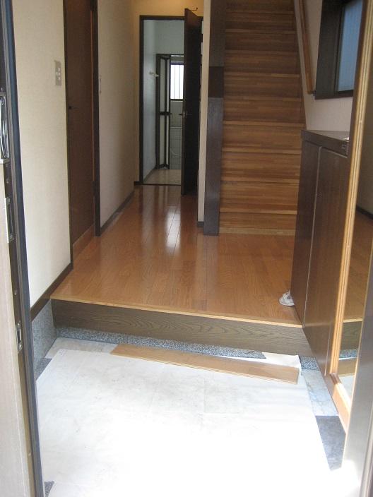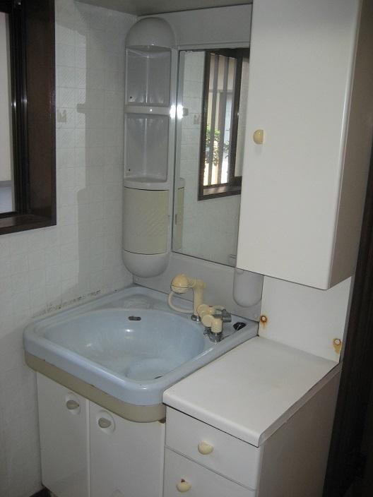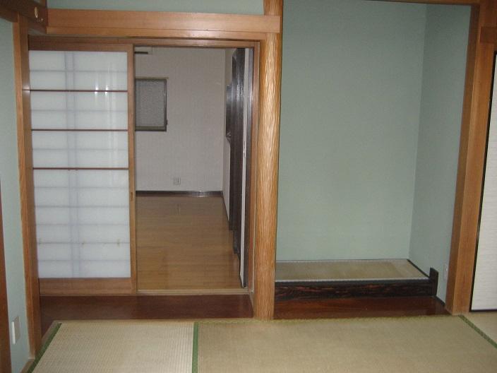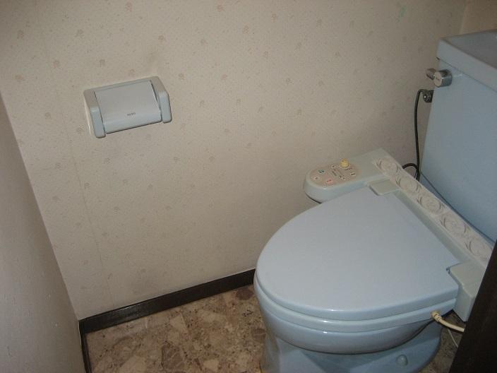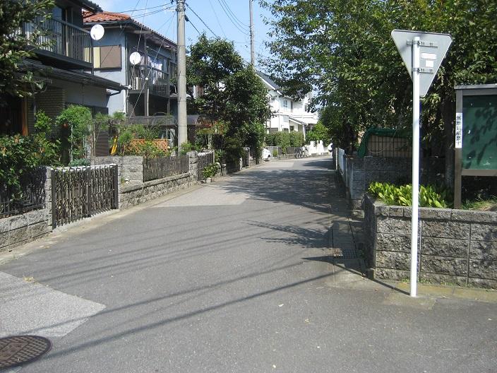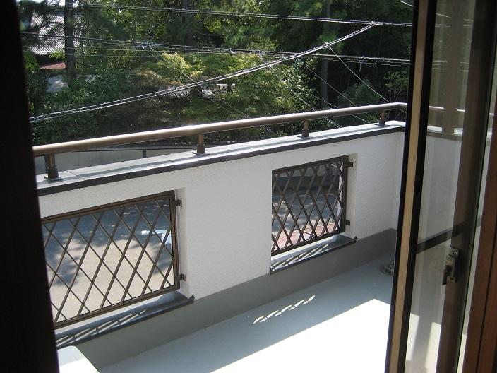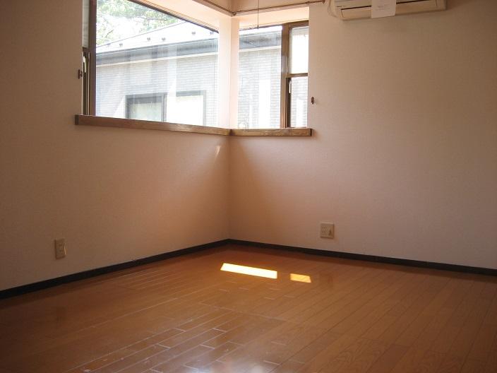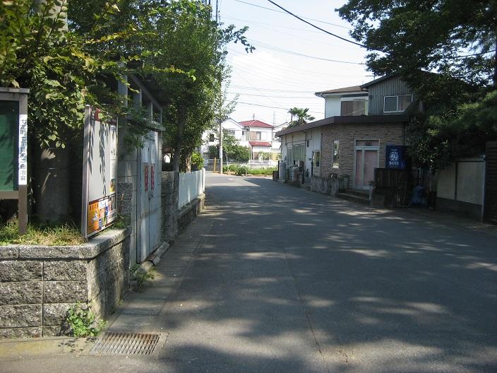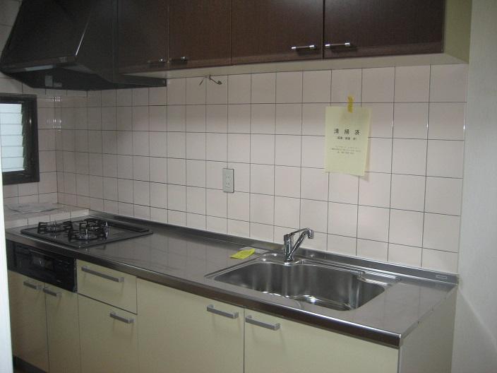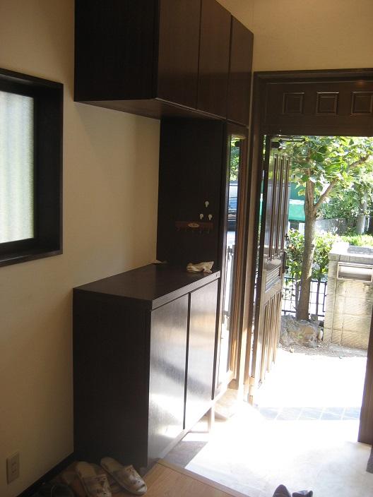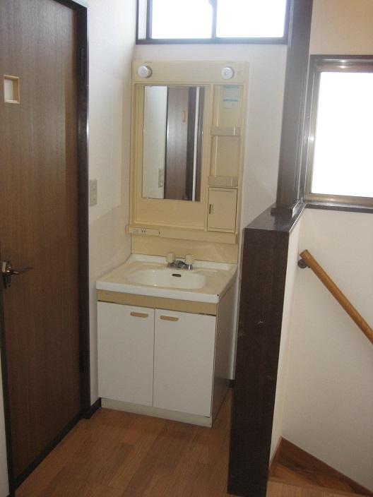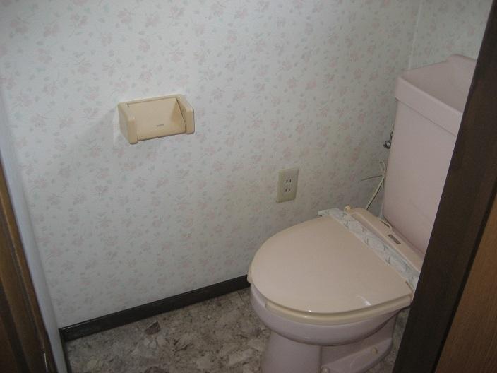|
|
Saitama Prefecture Koshigaya
埼玉県越谷市
|
|
Isesaki Tobu "Koshigaya" walk 31 minutes
東武伊勢崎線「越谷」歩31分
|
|
Per diem is good at ●●● south 10m road surface! ! ●● Dewa elementary school 460m quiet residential area! ● immediately in pre rehoming, You can move!
●●●南10m公道面で日当良好です!!●●出羽小学校460m閑静な住宅街!●リホーム済みで即、入居できます!
|
|
● Property ・ Do anything consultation, such as mortgage! On the day so you can guide you, Please contact! !
●物件・住宅ローンなど何でもご相談下さい!当日ご案内できますので、ご連絡下さい!!
|
Features pickup 特徴ピックアップ | | Immediate Available / 2 along the line more accessible / LDK18 tatami mats or more / Interior renovation / Facing south / System kitchen / All room storage / A quiet residential area / Shaping land / 2-story / South balcony / Nantei / All room 6 tatami mats or more 即入居可 /2沿線以上利用可 /LDK18畳以上 /内装リフォーム /南向き /システムキッチン /全居室収納 /閑静な住宅地 /整形地 /2階建 /南面バルコニー /南庭 /全居室6畳以上 |
Price 価格 | | 22,700,000 yen 2270万円 |
Floor plan 間取り | | 4LDK + S (storeroom) 4LDK+S(納戸) |
Units sold 販売戸数 | | 1 units 1戸 |
Land area 土地面積 | | 133.79 sq m (registration) 133.79m2(登記) |
Building area 建物面積 | | 107.28 sq m (registration) 107.28m2(登記) |
Driveway burden-road 私道負担・道路 | | Nothing, South 10m width 無、南10m幅 |
Completion date 完成時期(築年月) | | August 1992 1992年8月 |
Address 住所 | | Saitama Prefecture Koshigaya Shichiza cho 7 埼玉県越谷市七左町7 |
Traffic 交通 | | Isesaki Tobu "Koshigaya" walk 31 minutes
Isesaki Tobu "Shin Koshigaya" walk 27 minutes
JR Musashino Line "Minami Koshigaya" walk 29 minutes 東武伊勢崎線「越谷」歩31分
東武伊勢崎線「新越谷」歩27分
JR武蔵野線「南越谷」歩29分 |
Related links 関連リンク | | [Related Sites of this company] 【この会社の関連サイト】 |
Person in charge 担当者より | | [Regarding this property.] ● immediately in pre rehoming, Accustomed to you live! 【この物件について】●リホーム済みで即、お住まいになれます! |
Contact お問い合せ先 | | Saitama mutual housing (Ltd.) Kitakoshigaya shop TEL: 048-970-6110 Please inquire as "saw SUUMO (Sumo)" 埼玉相互住宅(株)北越谷店TEL:048-970-6110「SUUMO(スーモ)を見た」と問い合わせください |
Building coverage, floor area ratio 建ぺい率・容積率 | | 60% ・ 200% 60%・200% |
Time residents 入居時期 | | Immediate available 即入居可 |
Land of the right form 土地の権利形態 | | Ownership 所有権 |
Structure and method of construction 構造・工法 | | Wooden 2-story 木造2階建 |
Renovation リフォーム | | August interior renovation completed (wall 2013 ・ floor) 2013年8月内装リフォーム済(壁・床) |
Use district 用途地域 | | Unspecified 無指定 |
Overview and notices その他概要・特記事項 | | Facilities: Public Water Supply, Individual septic tank, Individual LPG, Parking: Garage 設備:公営水道、個別浄化槽、個別LPG、駐車場:車庫 |
Company profile 会社概要 | | <Mediation> Saitama Governor (11) Article 006157 No. Saitama mutual housing (Ltd.) Kitakoshigaya shop Yubinbango343-0026 Saitama Prefecture Koshigaya Kitakoshigaya 2-20 <仲介>埼玉県知事(11)第006157号埼玉相互住宅(株)北越谷店〒343-0026 埼玉県越谷市北越谷2-20 |
