Used Homes » Kanto » Saitama Prefecture » Koshigaya
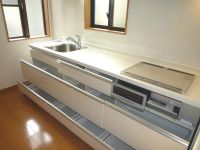 
| | Saitama Prefecture Koshigaya 埼玉県越谷市 |
| Isesaki Tobu "Kitakoshigaya" walk 18 minutes 東武伊勢崎線「北越谷」歩18分 |
| Why do not you live in a compact just good space? . ◇ Koshigaya until municipal Hanada Elementary School 910m ◇ 450m to Koshigaya Central Junior High School コンパクトなちょうど良いスペースで生活してみませんか?ポラスが売主です。◇越谷市立花田小学校まで910m◇越谷市中央中学校まで450m |
| How it will be the first time home purchase? ◆ December 2008 is built! Meter is a modular design! ◆ All is electric housing! ◆ Since there is Hisa Izu shrine near, It is a quiet residential area! ※ Please leave Porras of its founding 45 years at a local it of real estate! This office is a 5-minute walk from Nitta Station east exit of Isesaki Tobu! Nitta is the birthplace of Porras! Besides many offers Property. 初めての住宅購入にいかがでしょうか?◆平成20年12月築です!メーターモジュール設計です!◆オール電化住宅です!◆近くに久伊豆神社がありますので、閑静な住宅街です!※ 不動産のことは地元で創業45年のポラスにお任せ下さい!当営業所は東武伊勢崎線の新田駅東口より徒歩5分!新田はポラス発祥の地です!他にも多数物件ございます。 |
Features pickup 特徴ピックアップ | | Year Available / Interior renovation / System kitchen / Bathroom Dryer / Yang per good / All room storage / A quiet residential area / Around traffic fewer / Starting station / Washbasin with shower / Bathroom 1 tsubo or more / 2-story / Underfloor Storage / The window in the bathroom / TV monitor interphone / Leafy residential area / All living room flooring / IH cooking heater / All room 6 tatami mats or more / Water filter / All-electric / A large gap between the neighboring house 年内入居可 /内装リフォーム /システムキッチン /浴室乾燥機 /陽当り良好 /全居室収納 /閑静な住宅地 /周辺交通量少なめ /始発駅 /シャワー付洗面台 /浴室1坪以上 /2階建 /床下収納 /浴室に窓 /TVモニタ付インターホン /緑豊かな住宅地 /全居室フローリング /IHクッキングヒーター /全居室6畳以上 /浄水器 /オール電化 /隣家との間隔が大きい | Event information イベント情報 | | (Please be sure to ask in advance) renovation was completed! Try to compare the monthly payments and now your rent. Do not let the start a new life in the new house New Year? ! For mortgages and home buying, Please feel free to contact us! We look forward to seeing you everyone. (事前に必ずお問い合わせください)リフォームが完成しました!月々の返済額を今のお家賃と比較してみて下さい。新年は新居で新生活をスタートとさせませんか?お手伝いいたします!住宅ローンや住宅購入について、お気軽にご相談下さい!皆様のご来場を心よりお待ち申し上げております。 | Price 価格 | | 18,800,000 yen 1880万円 | Floor plan 間取り | | 2DK 2DK | Units sold 販売戸数 | | 1 units 1戸 | Total units 総戸数 | | 1 units 1戸 | Land area 土地面積 | | 61.99 sq m (18.75 tsubo) (Registration) 61.99m2(18.75坪)(登記) | Building area 建物面積 | | 63 sq m (19.05 tsubo) (Registration) 63m2(19.05坪)(登記) | Driveway burden-road 私道負担・道路 | | Nothing, Northeast 4m width 無、北東4m幅 | Completion date 完成時期(築年月) | | December 2008 2008年12月 | Address 住所 | | Saitama Prefecture Koshigaya Etsuketani 埼玉県越谷市越ヶ谷 | Traffic 交通 | | Isesaki Tobu "Kitakoshigaya" walk 18 minutes
Isesaki Tobu "Koshigaya" walk 29 minutes
JR Musashino Line "Minami Koshigaya" walk 44 minutes 東武伊勢崎線「北越谷」歩18分
東武伊勢崎線「越谷」歩29分
JR武蔵野線「南越谷」歩44分 | Related links 関連リンク | | [Related Sites of this company] 【この会社の関連サイト】 | Person in charge 担当者より | | Person in charge of real-estate and building Tsuda Keiji Age: 20 Daigyokai Experience: 6 years [Birthplace] Ushiku, Ibaraki Prefecture [Graduating school] Nihon University (science) [Favorite things] Break dance ・ Awa dance ・ tennis ・ Space where there is music and drink ・ Muscle training (I recently bought a hanging machine) 担当者宅建津田 啓司年齢:20代業界経験:6年【出身地】茨城県牛久市【出身大学】日本大学(理系)【好きなもの】ブレイクダンス・阿波踊り・テニス・音楽とお酒がある空間・筋トレ(最近懸垂マシンを購入しました) | Contact お問い合せ先 | | TEL: 0800-603-0721 [Toll free] mobile phone ・ Also available from PHS
Caller ID is not notified
Please contact the "saw SUUMO (Sumo)"
If it does not lead, If the real estate company TEL:0800-603-0721【通話料無料】携帯電話・PHSからもご利用いただけます
発信者番号は通知されません
「SUUMO(スーモ)を見た」と問い合わせください
つながらない方、不動産会社の方は
| Building coverage, floor area ratio 建ぺい率・容積率 | | 60% ・ 200% 60%・200% | Time residents 入居時期 | | Consultation 相談 | Land of the right form 土地の権利形態 | | Ownership 所有権 | Structure and method of construction 構造・工法 | | Wooden 2-story 木造2階建 | Renovation リフォーム | | October 2013 interior renovation completed (wall ・ all rooms ・ House cleaning) 2013年10月内装リフォーム済(壁・全室・ハウスクリーニング) | Use district 用途地域 | | One middle and high 1種中高 | Overview and notices その他概要・特記事項 | | Contact: Tsuda Keiji, Facilities: Public Water Supply, This sewage, All-electric, Parking: car space 担当者:津田 啓司、設備:公営水道、本下水、オール電化、駐車場:カースペース | Company profile 会社概要 | | <Seller> Minister of Land, Infrastructure and Transport (11) No. 002401 (Corporation) Prefecture Building Lots and Buildings Transaction Business Association (Corporation) metropolitan area real estate Fair Trade Council member (Ltd.) a central residential Soka Information Center Yubinbango340-0052 Soka KimuAkira cho 329-1 <売主>国土交通大臣(11)第002401号(公社)埼玉県宅地建物取引業協会会員 (公社)首都圏不動産公正取引協議会加盟(株)中央住宅草加情報センター〒340-0052 埼玉県草加市金明町329-1 |
Kitchenキッチン 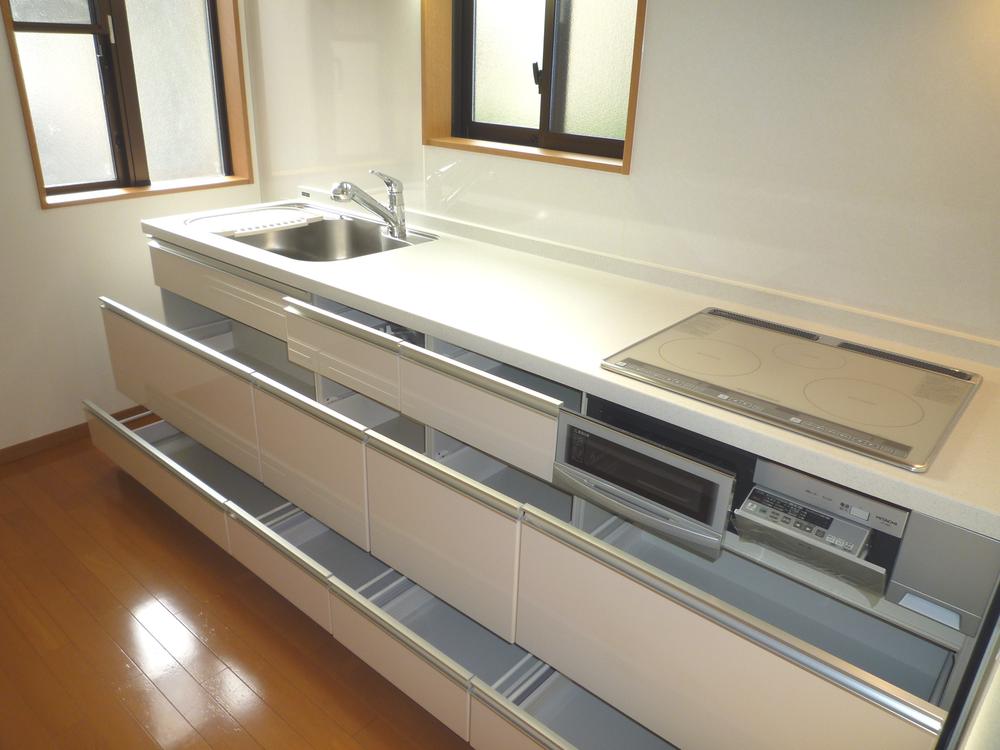 System Kitchen (November 3, 2013) with shooting IH cooking heater. There is a feeling of cleanliness white as keynote! Because it is all slide storage, It is available as far as it will go!
システムキッチン(2013年11月3日)撮影IHクッキングヒーター付。白を基調として清潔感があります!すべてスライド収納ですので、奥まで利用可能です!
Local appearance photo現地外観写真 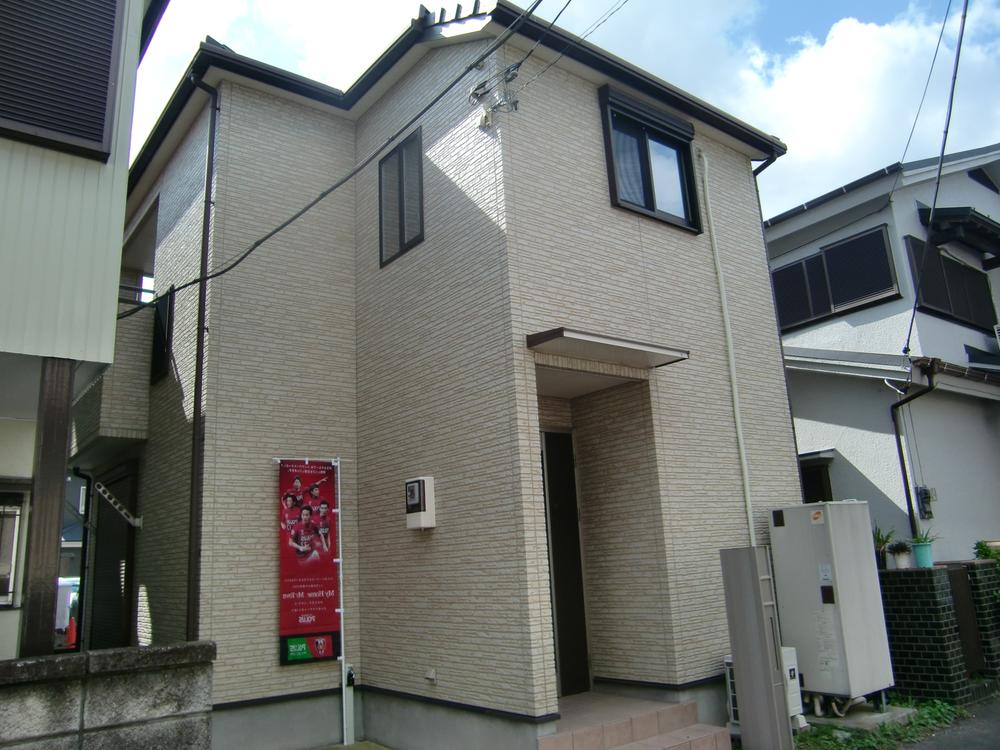 Exterior (October 7, 2013) Shooting
外観写真(2013年10月7日)撮影
Bathroom浴室 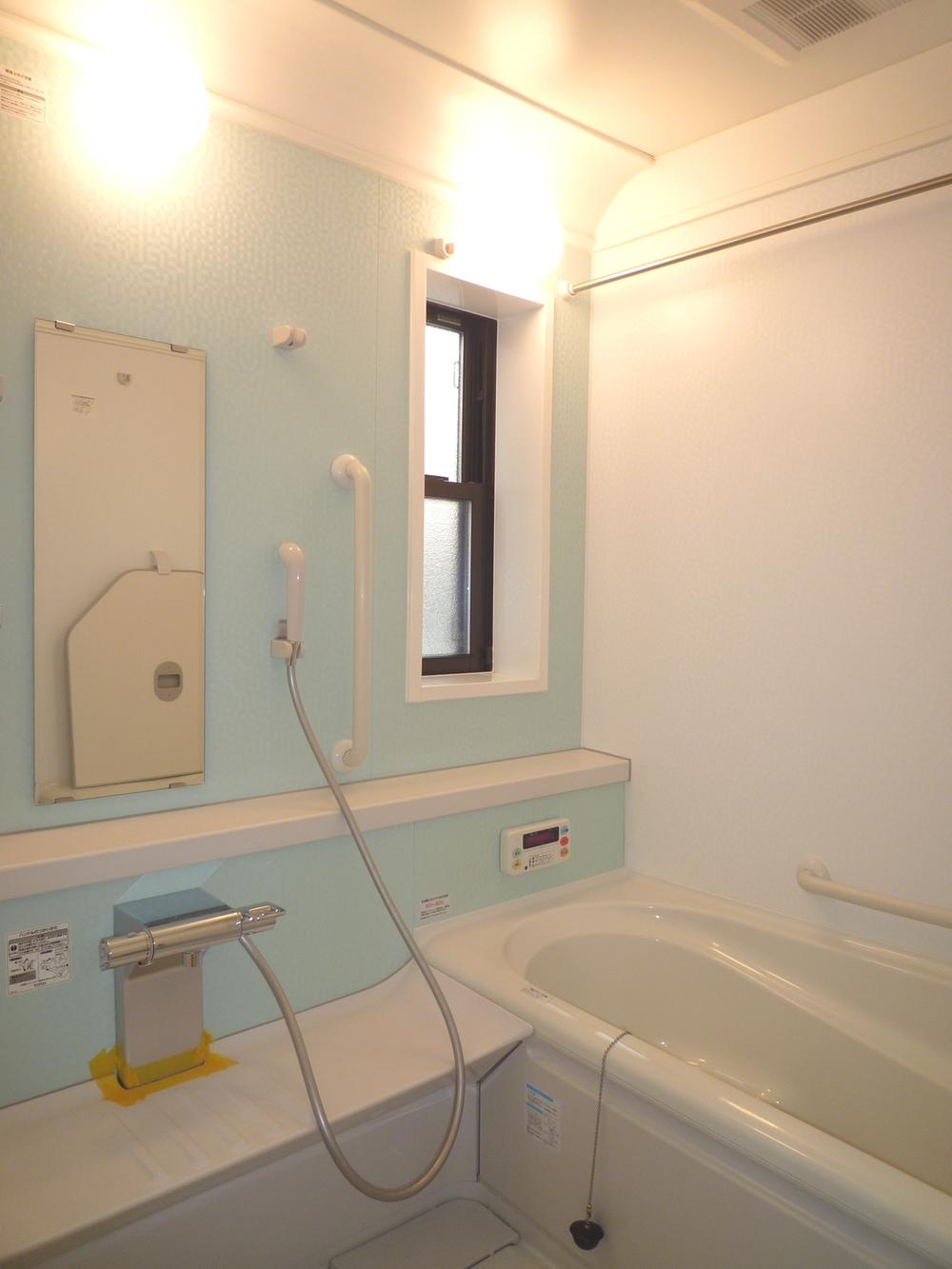 Unit bus (November 3, 2013) Shooting Light green accents panel is to produce a clean!
ユニットバス(2013年11月3日)撮影
薄緑のアクセントパネルが清潔感を演出しています!
Floor plan間取り図 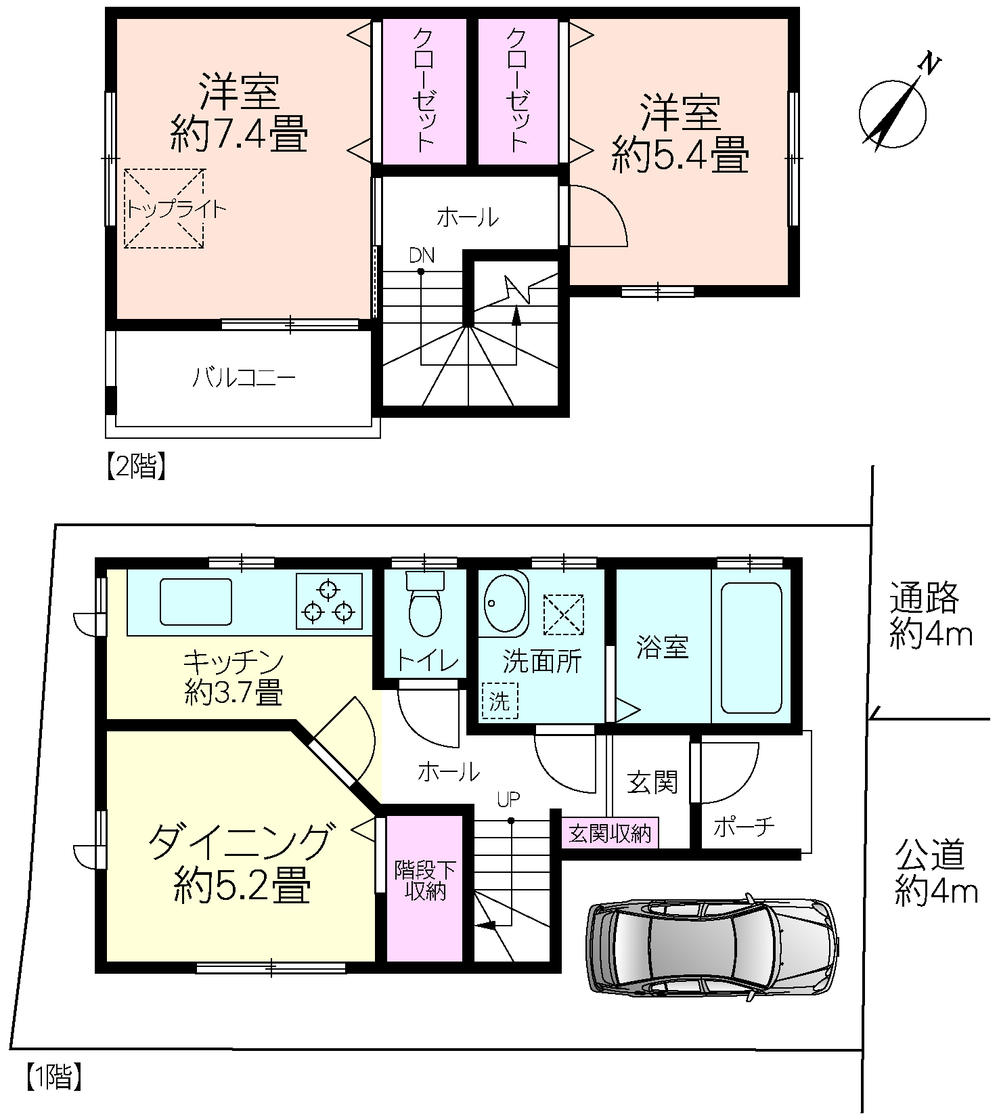 18,800,000 yen, 2DK, Land area 61.99 sq m , Building area 63 sq m
1880万円、2DK、土地面積61.99m2、建物面積63m2
Livingリビング 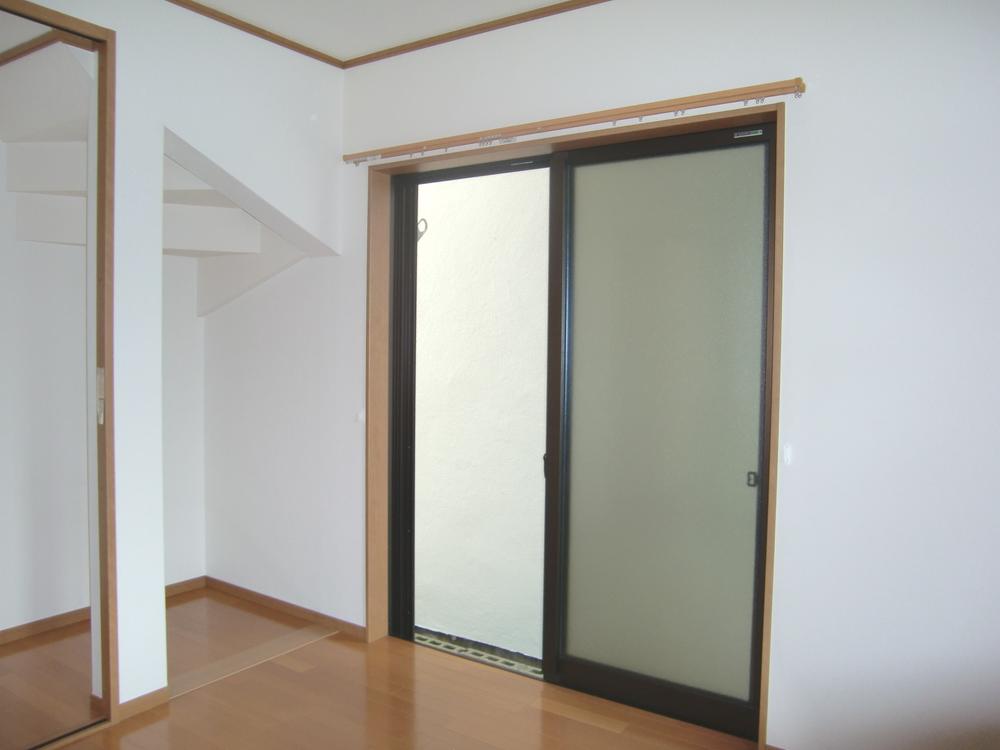 Dining (October 7, 2013) Shooting
ダイニング(2013年10月7日)撮影
Kitchenキッチン 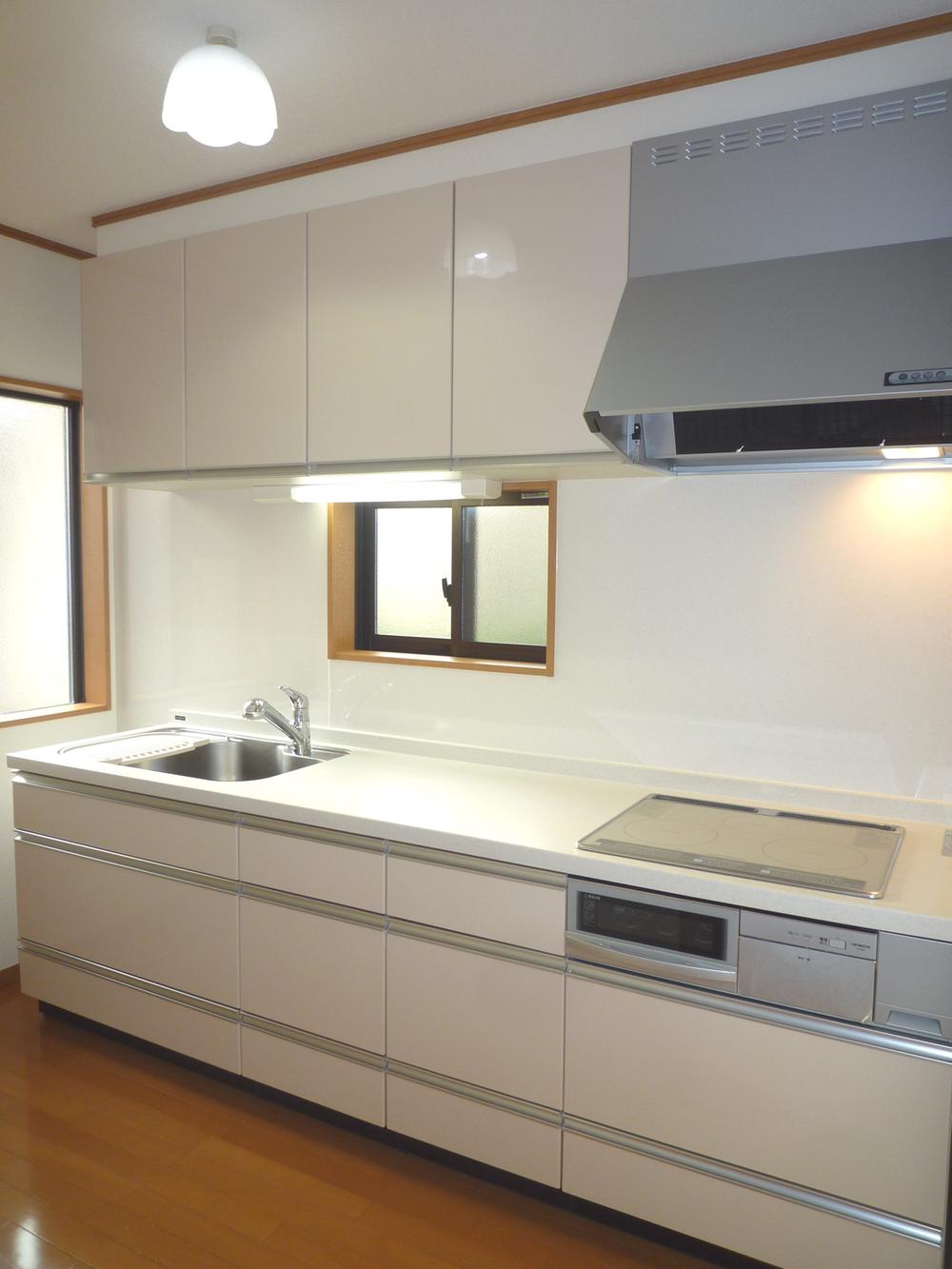 Kitchen panoramic view (November 3, 2013) Shooting
キッチン全景(2013年11月3日)撮影
Non-living roomリビング以外の居室 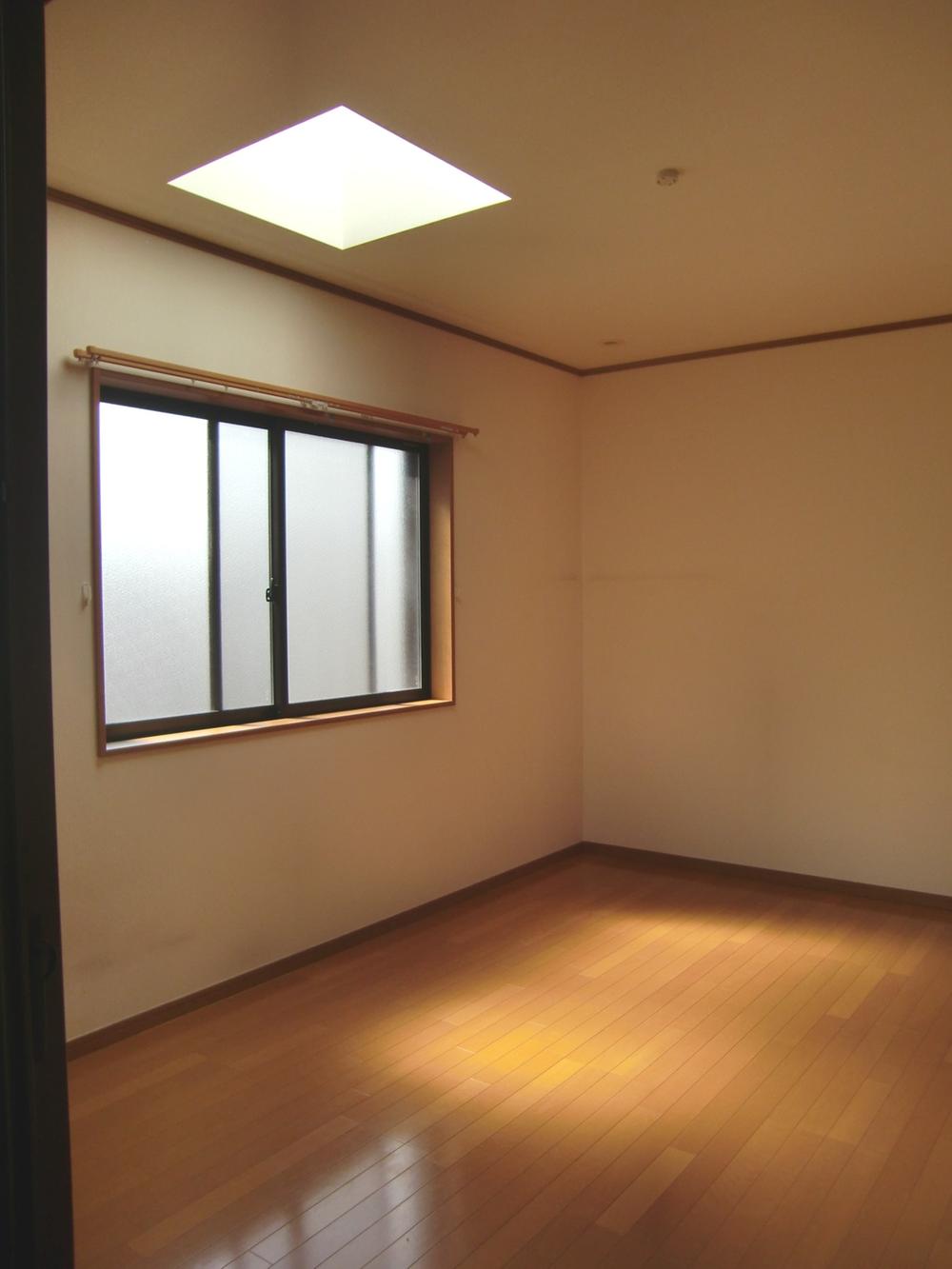 2 Kaiyoshitsu (October 7, 2013) Shooting
2階洋室(2013年10月7日)撮影
Entrance玄関 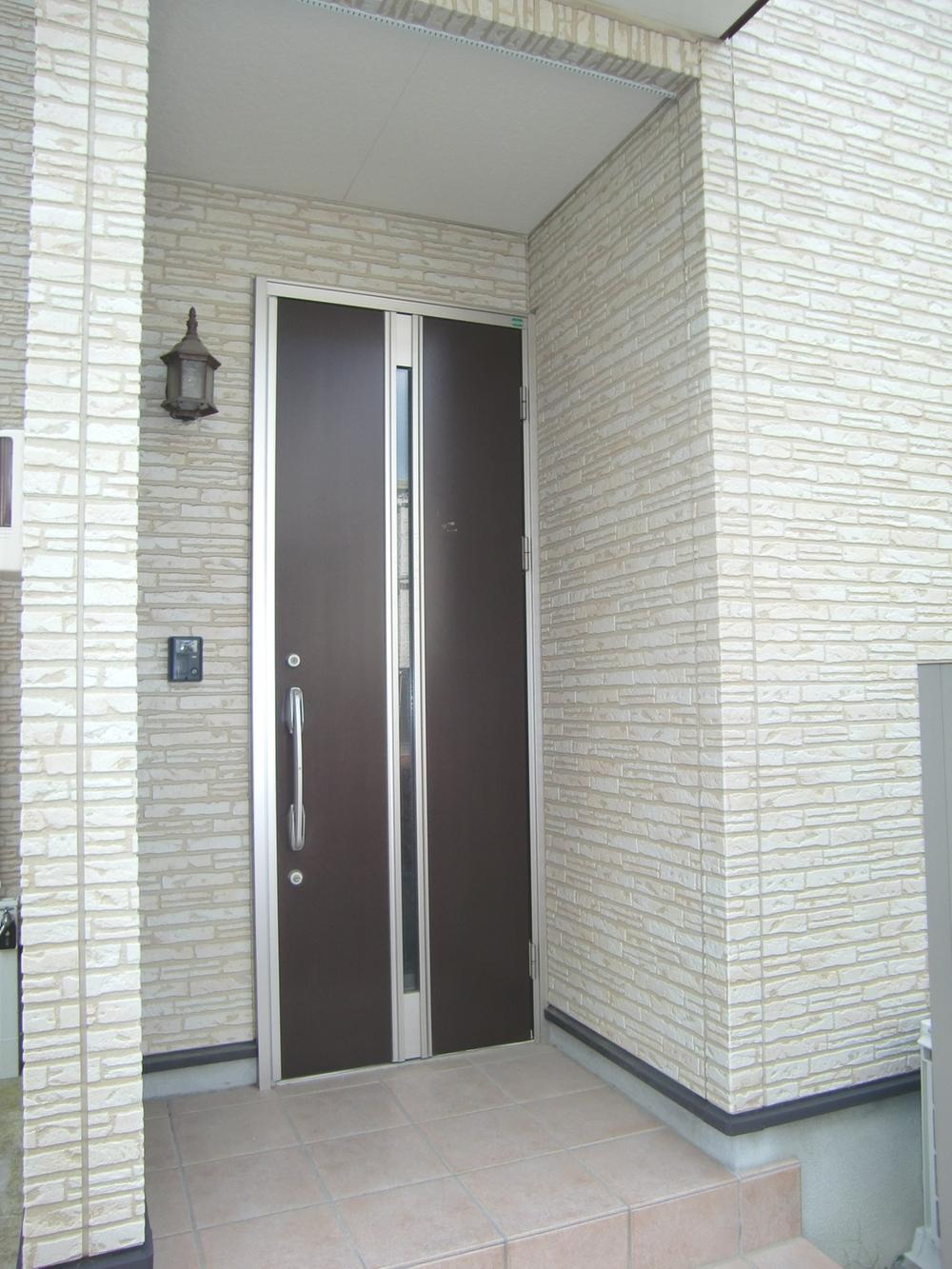 Entrance door (October 7, 2013) Shooting
玄関ドア(2013年10月7日)撮影
Wash basin, toilet洗面台・洗面所 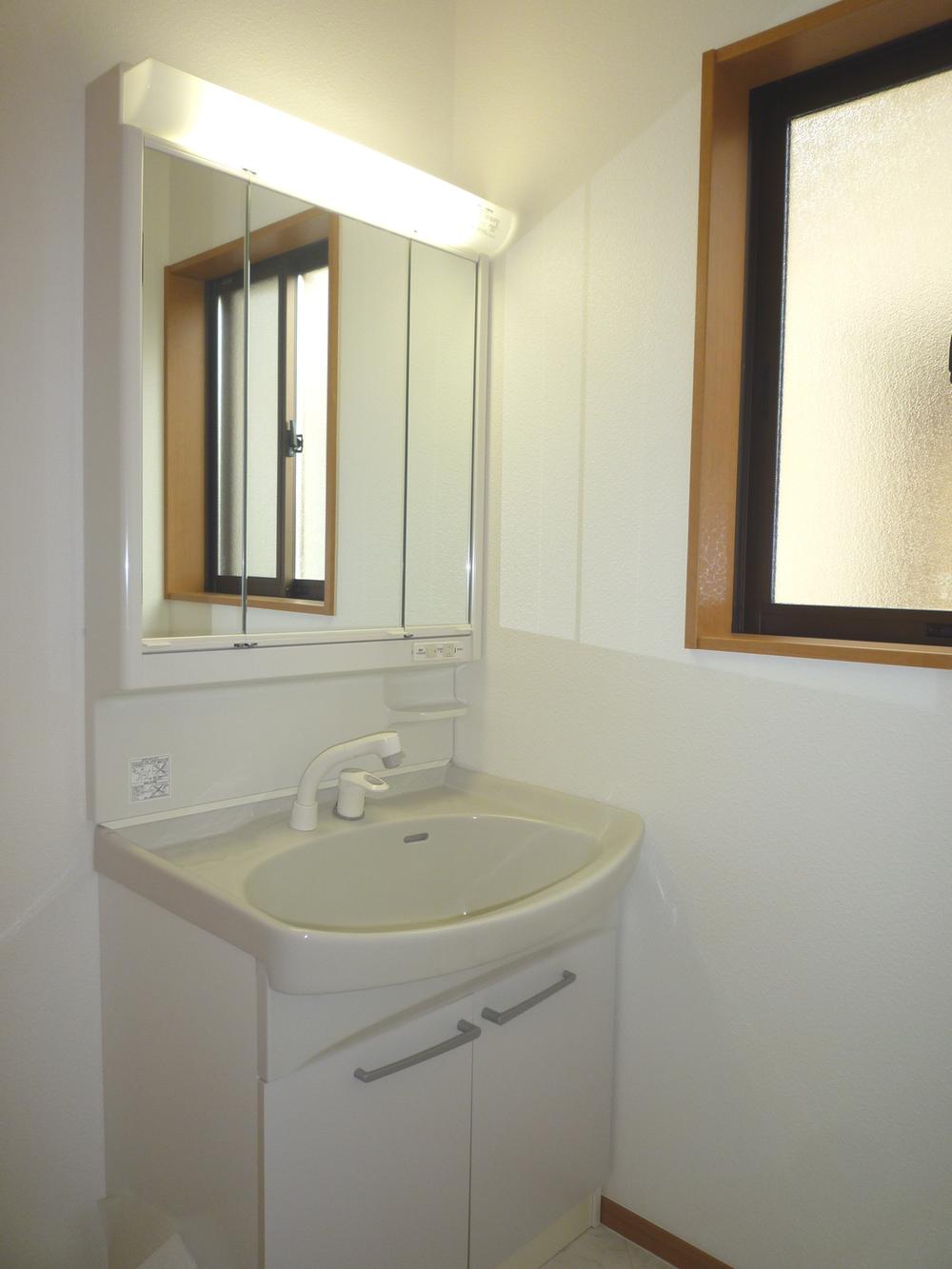 Vanity (November 3, 2013) Shooting
洗面化粧台(2013年11月3日)撮影
Receipt収納 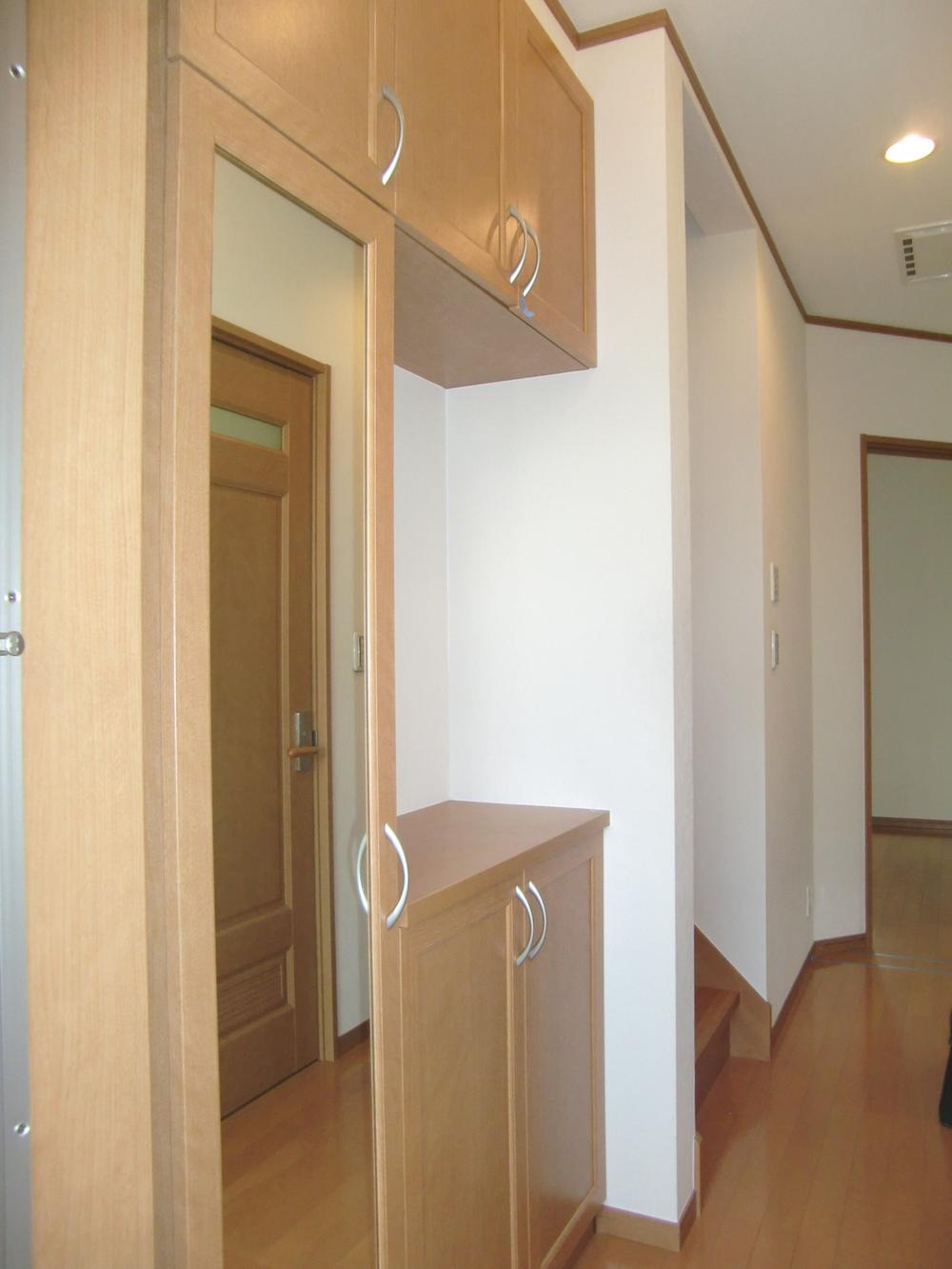 Cupboard (October 7, 2013) Shooting
下駄箱(2013年10月7日)撮影
Toiletトイレ 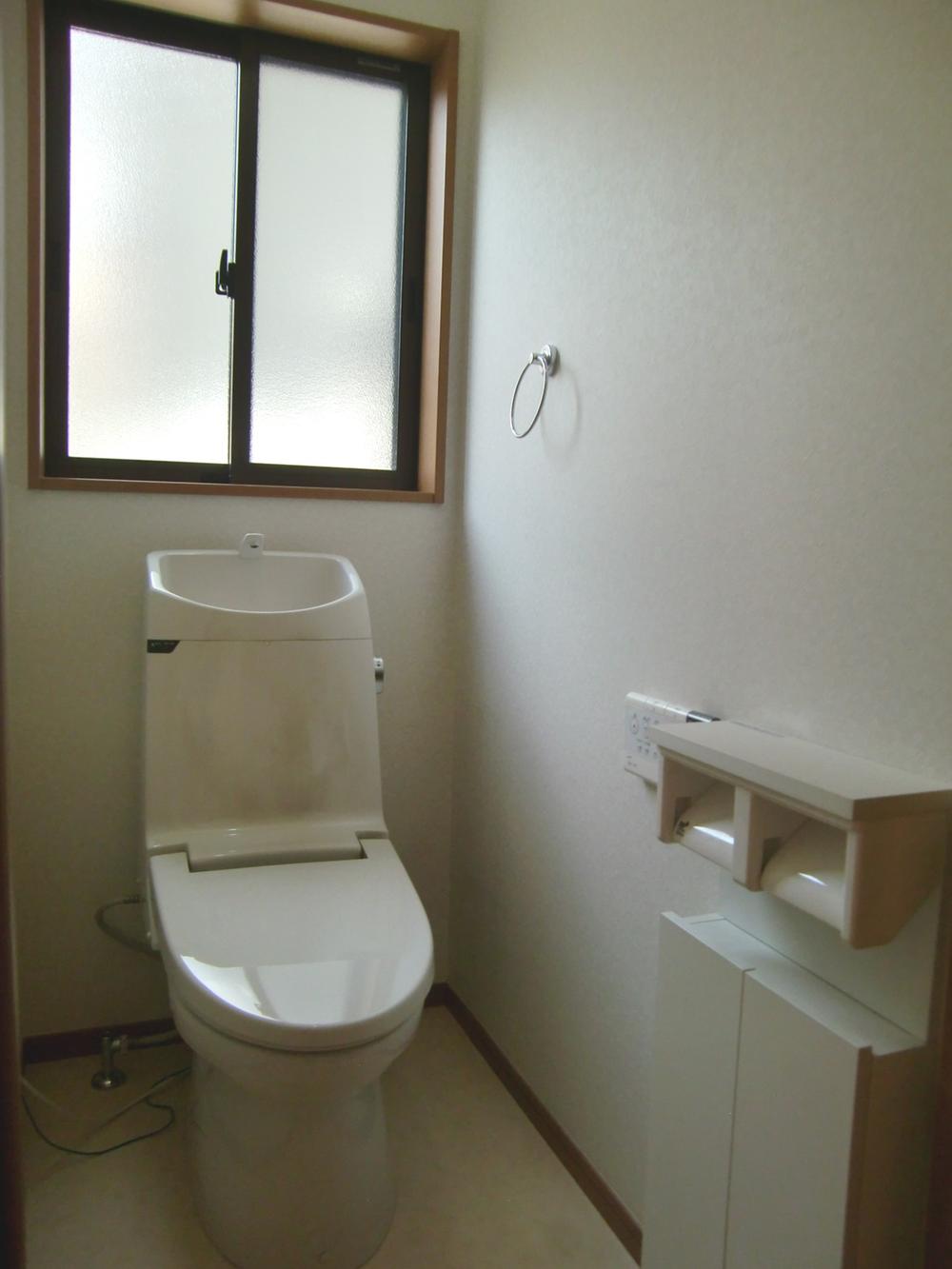 Toilet (October 7, 2013) Shooting
トイレ(2013年10月7日)撮影
Otherその他 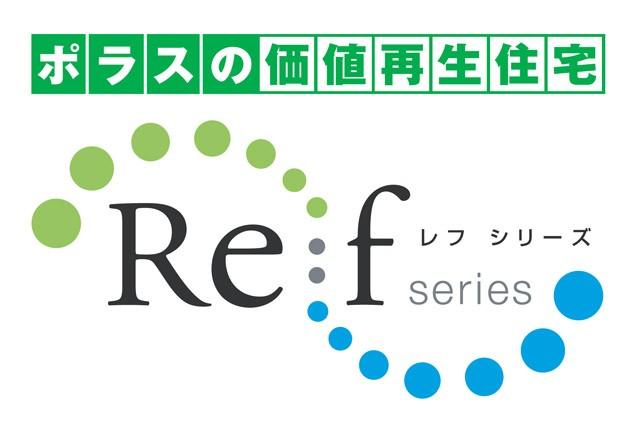 Worth playing house of Porras
【ポラスの価値再生住宅】
Non-living roomリビング以外の居室 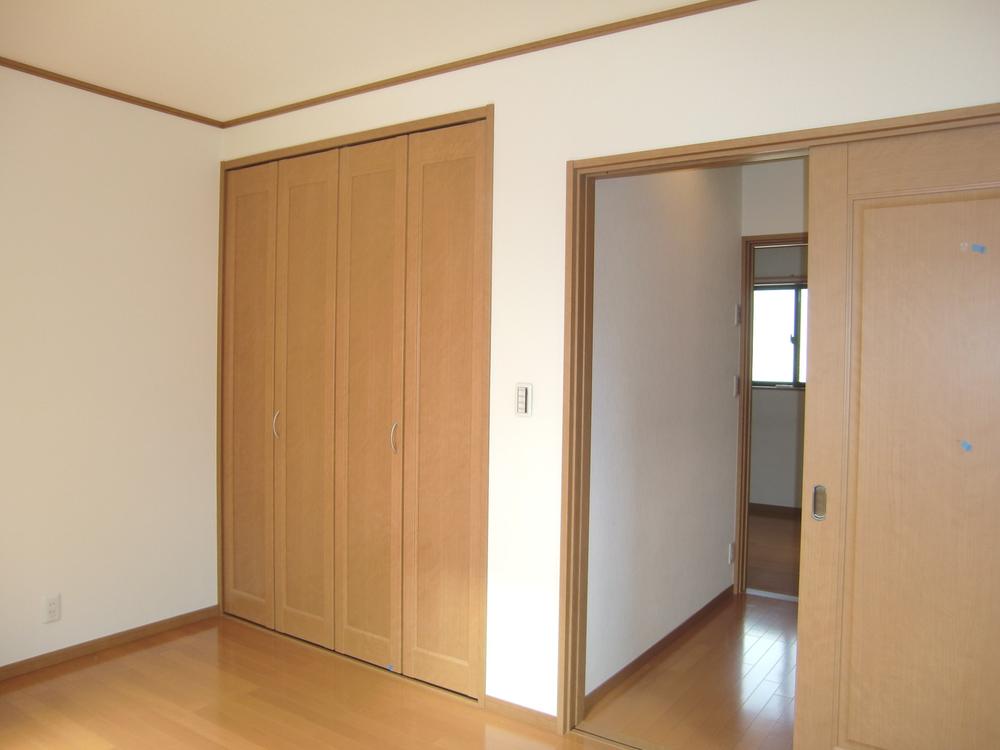 2 Kaiyoshitsu (October 7, 2013) Shooting
2階洋室(2013年10月7日)撮影
Receipt収納 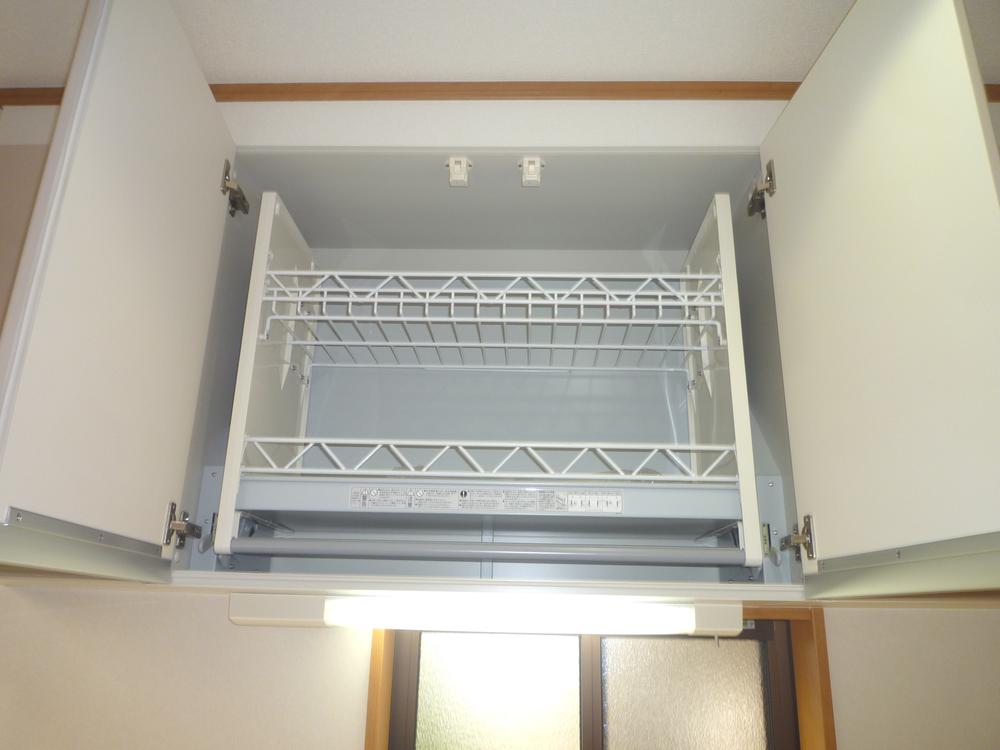 Liftable suspended cupboard (November 3, 2013) Shooting
昇降式吊戸棚(2013年11月3日)撮影
Otherその他 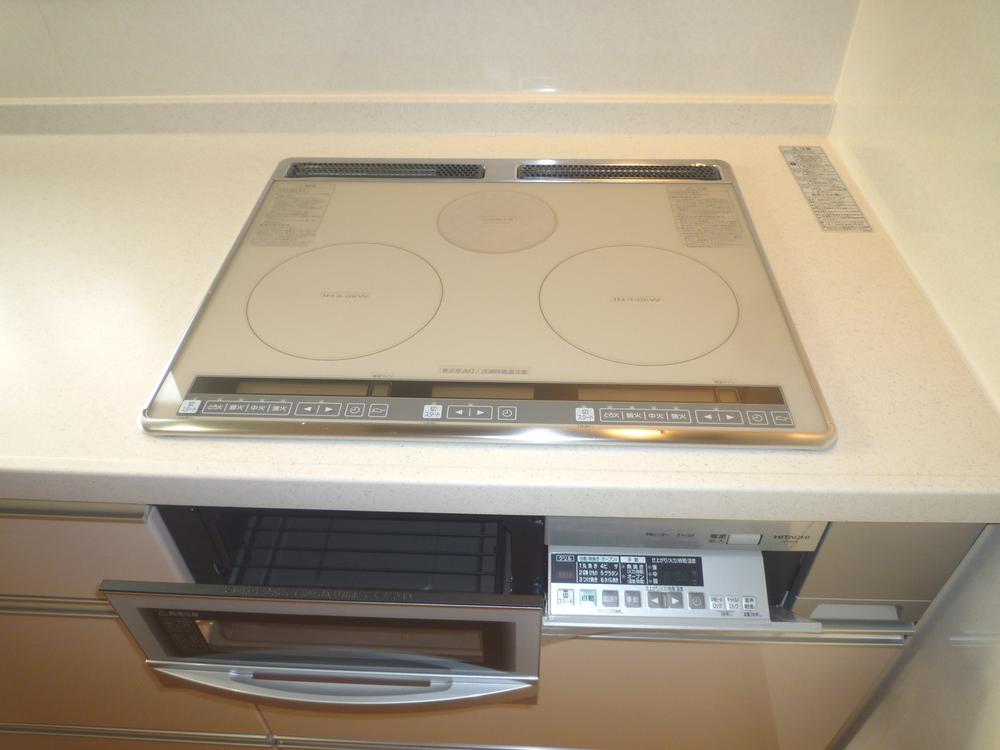 IH cooking heater
IHクッキングヒーター
Non-living roomリビング以外の居室 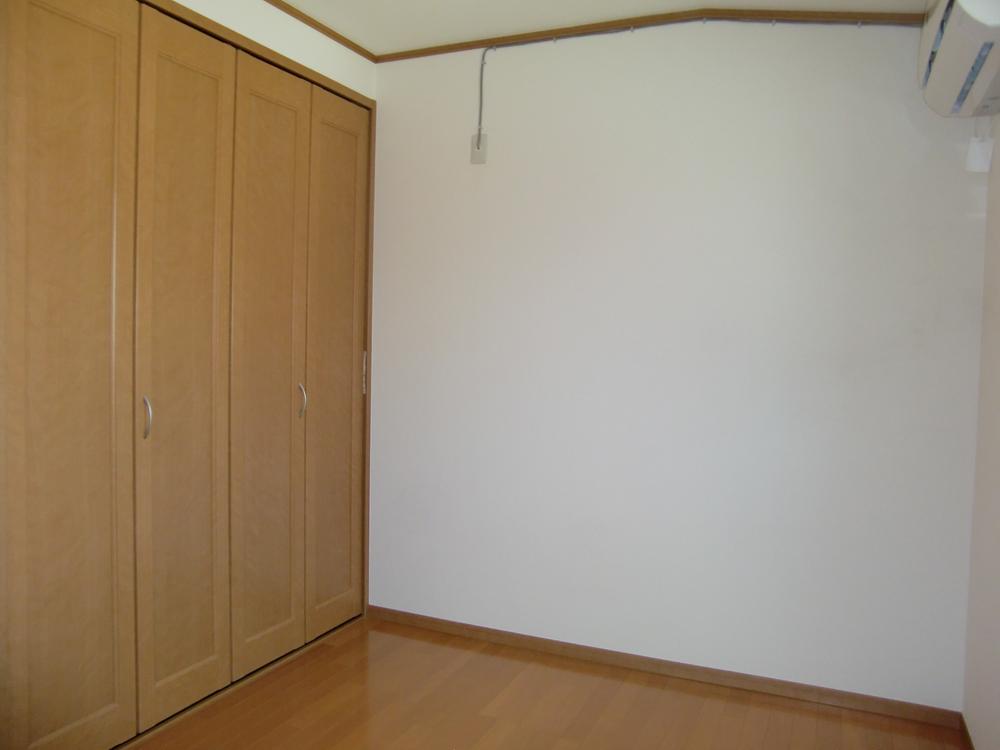 2 Kaiyoshitsu (October 7, 2013) Shooting
2階洋室(2013年10月7日)撮影
Otherその他 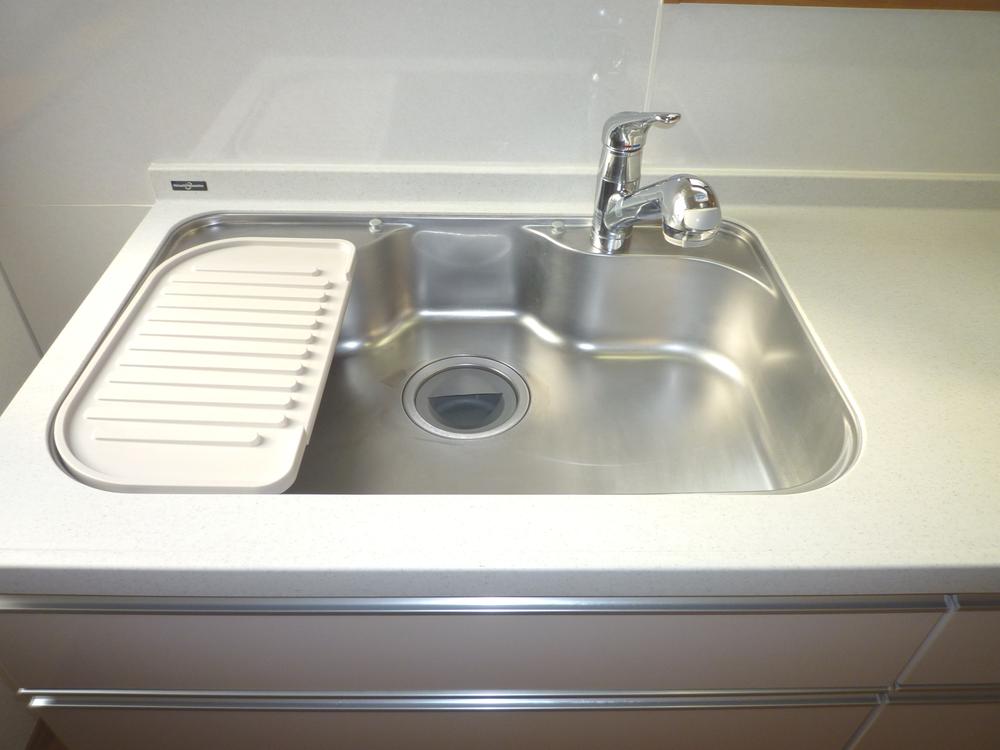 Water purifier with sink
浄水器付シンク
Location
|


















