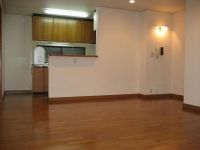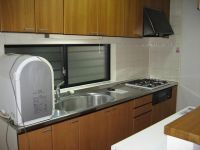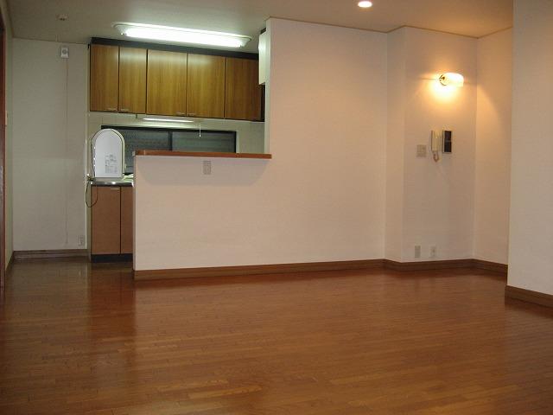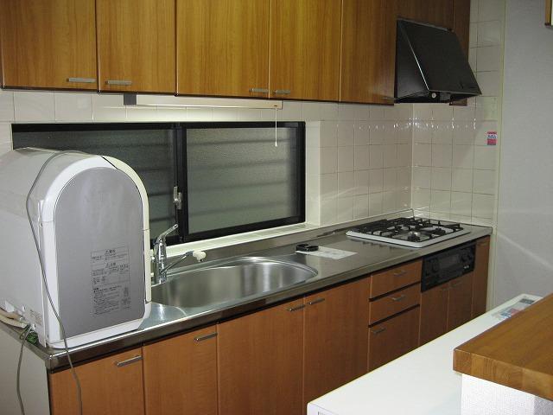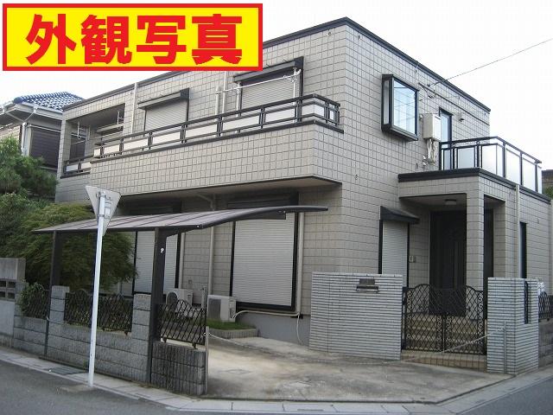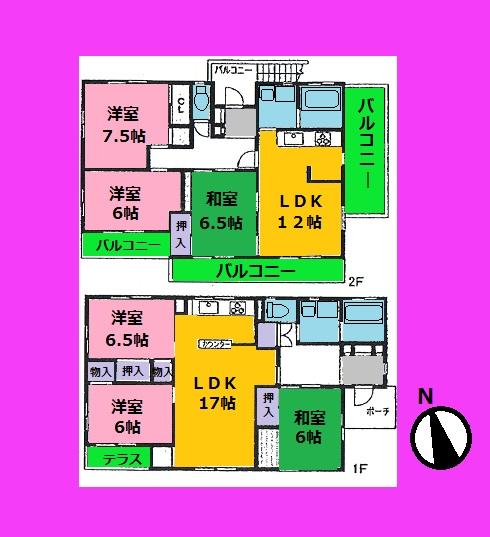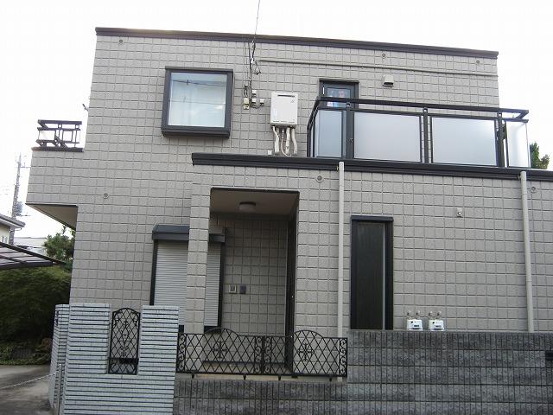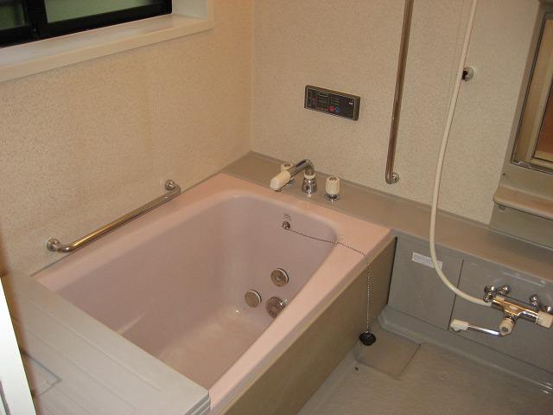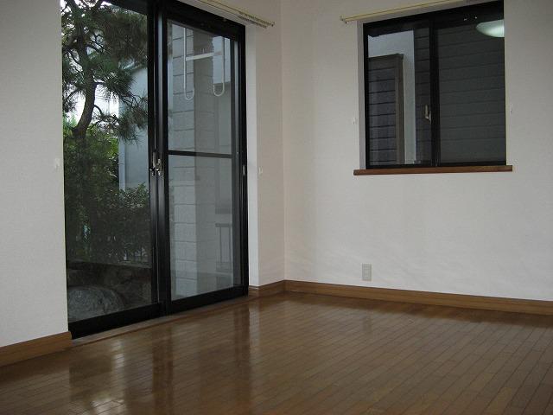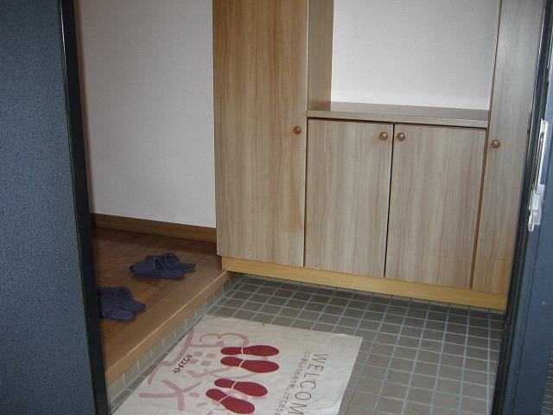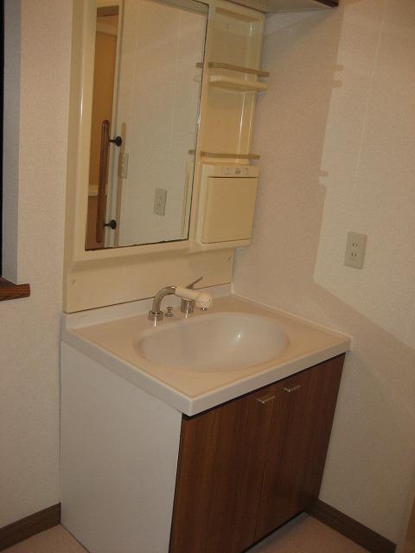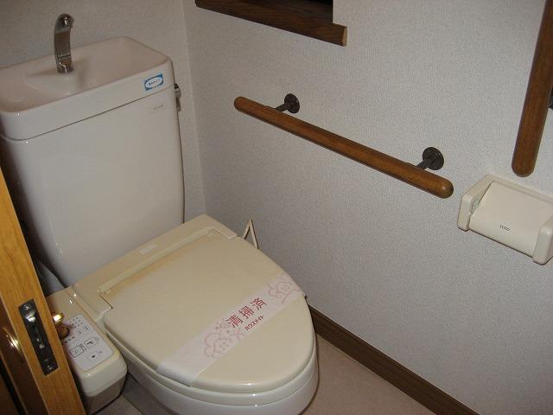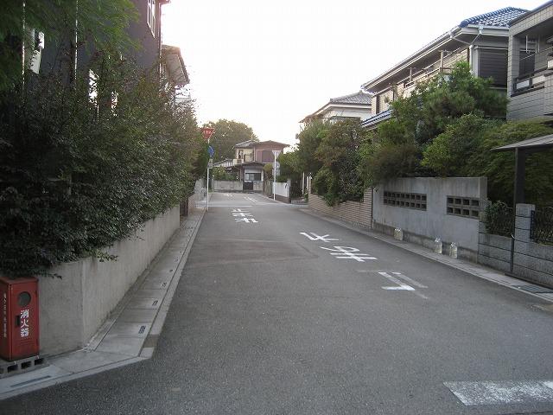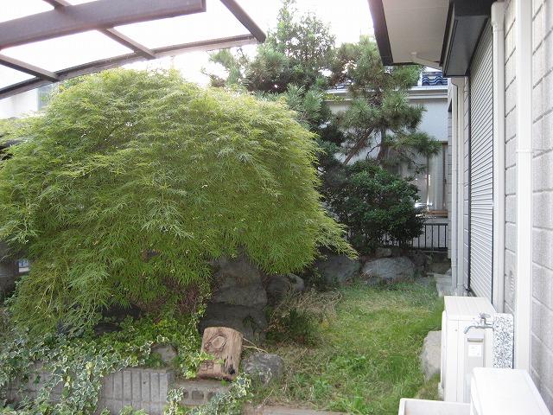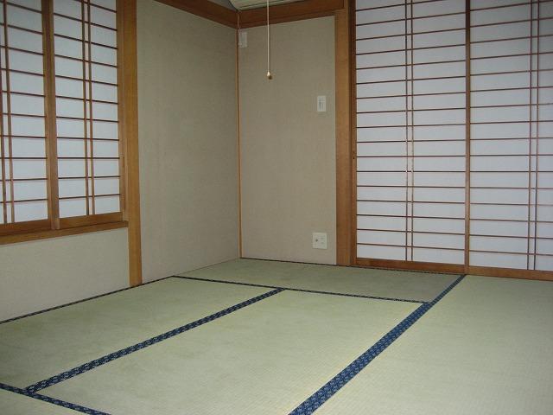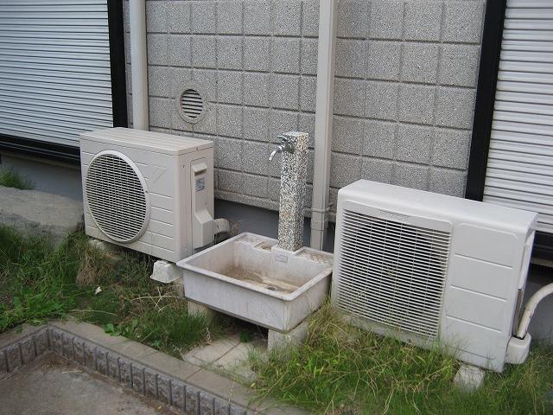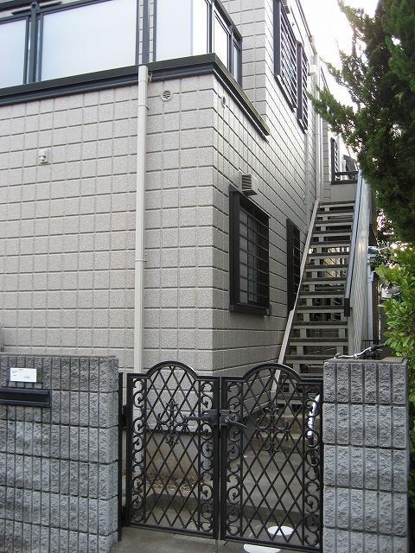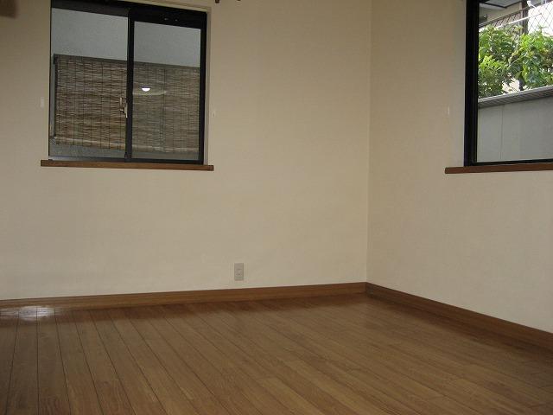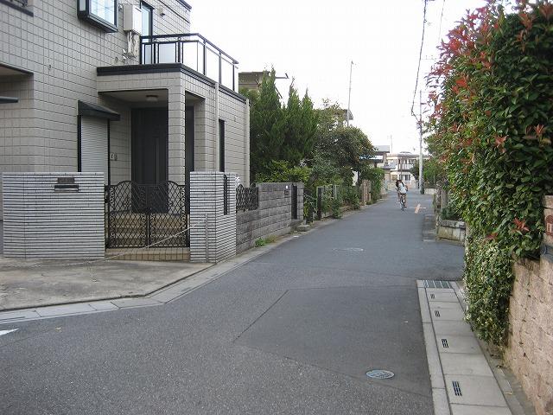|
|
Saitama Prefecture Koshigaya
埼玉県越谷市
|
|
Isesaki Tobu "Kitakoshigaya" walk 20 minutes
東武伊勢崎線「北越谷」歩20分
|
|
●● Asahi Kasei Homes construction of custom home ●● 2 floor rental in ●● 1 floor re-home already in the immediate, You can move.
●●旭化成ホームズ施工の注文住宅●●2階部分賃貸中●●1階リホーム済みで即、入居出来ます。
|
|
● The per diem good in the southeast corner lot. ● living environment is good and quiet residential area ● Listing Details ・ Anything please contact us, such as price.
●東南角地で日当良好です。 ●住環境良好で閑静な住宅街です ●物件詳細・価格など何でもご相談下さい。
|
Features pickup 特徴ピックアップ | | Immediate Available / 2 along the line more accessible / Interior renovation / Facing south / System kitchen / LDK15 tatami mats or more / Or more before road 6m / Corner lot / Starting station / Shaping land / Bathroom 1 tsubo or more / 2-story / City gas 即入居可 /2沿線以上利用可 /内装リフォーム /南向き /システムキッチン /LDK15畳以上 /前道6m以上 /角地 /始発駅 /整形地 /浴室1坪以上 /2階建 /都市ガス |
Price 価格 | | 33,500,000 yen 3350万円 |
Floor plan 間取り | | 6LLDDKK 6LLDDKK |
Units sold 販売戸数 | | 1 units 1戸 |
Land area 土地面積 | | 192.58 sq m (registration) 192.58m2(登記) |
Building area 建物面積 | | 167.05 sq m (registration) 167.05m2(登記) |
Driveway burden-road 私道負担・道路 | | Nothing, South 6m width, East 4m width 無、南6m幅、東4m幅 |
Completion date 完成時期(築年月) | | January 1995 1995年1月 |
Address 住所 | | Saitama Prefecture Koshigaya Oaza Obayashi 埼玉県越谷市大字大林 |
Traffic 交通 | | Isesaki Tobu "Kitakoshigaya" walk 20 minutes
Isesaki Tobu "large bag" walk 21 minutes
Tobu Isesaki Line "Sengendai" walk 40 minutes 東武伊勢崎線「北越谷」歩20分
東武伊勢崎線「大袋」歩21分
東武伊勢崎線「せんげん台」歩40分
|
Contact お問い合せ先 | | Saitama mutual housing (Ltd.) Kitakoshigaya shop TEL: 048-970-6110 Please inquire as "saw SUUMO (Sumo)" 埼玉相互住宅(株)北越谷店TEL:048-970-6110「SUUMO(スーモ)を見た」と問い合わせください |
Building coverage, floor area ratio 建ぺい率・容積率 | | 60% ・ Hundred percent 60%・100% |
Time residents 入居時期 | | Immediate available 即入居可 |
Land of the right form 土地の権利形態 | | Ownership 所有権 |
Structure and method of construction 構造・工法 | | Light-gauge steel 2-story 軽量鉄骨2階建 |
Renovation リフォーム | | March 2012 interior renovation completed (wall ・ Sliding door ・ Shoji re-covered) 2012年3月内装リフォーム済(壁・襖・障子張替え) |
Use district 用途地域 | | One low-rise 1種低層 |
Overview and notices その他概要・特記事項 | | Facilities: Public Water Supply, This sewage, City gas, Parking: Garage 設備:公営水道、本下水、都市ガス、駐車場:車庫 |
Company profile 会社概要 | | <Mediation> Saitama Governor (11) Article 006157 No. Saitama mutual housing (Ltd.) Kitakoshigaya shop Yubinbango343-0026 Saitama Prefecture Koshigaya Kitakoshigaya 2-20 <仲介>埼玉県知事(11)第006157号埼玉相互住宅(株)北越谷店〒343-0026 埼玉県越谷市北越谷2-20 |
