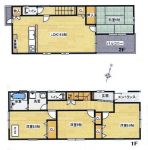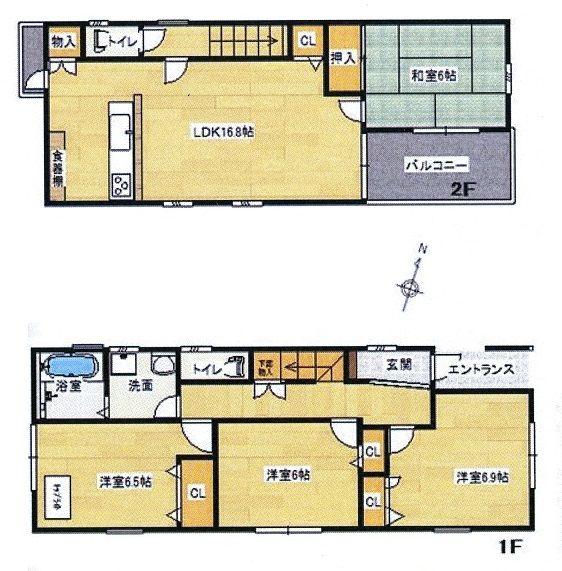|
|
Saitama Prefecture Koshigaya
埼玉県越谷市
|
|
Isesaki Tobu "Sengendai" walk 12 minutes
東武伊勢崎線「せんげん台」歩12分
|
|
■ 2006 Built, It is your to very beautiful ■ Interior renovated ■ Parking two Allowed ■ park, School near the living environment is good
■平成18年築、とってもキレイにお使いです ■内装リフォーム済み ■駐車2台可 ■公園、学校近く住環境良好です
|
|
■ ■ ■ Thanks to the 40th anniversary. If you want to self-fund to small, If you already have a borrowing, Such as those who have been denied a loan by other companies, Please feel free to consult the other about anything. 048-985-0711 ■ ■ ■
■■■おかげさまで40周年。自己資金を少額にしたい方、すでに借り入れがある方、他社で融資を否認された方など、そのほかどんなことでもお気軽にご相談ください。048-985-0711■■■
|
Features pickup 特徴ピックアップ | | Parking two Allowed / Immediate Available / LDK15 tatami mats or more / Or more before road 6m / Japanese-style room / Shaping land / Toilet 2 places / 2-story / South balcony / Warm water washing toilet seat / The window in the bathroom / Ventilation good 駐車2台可 /即入居可 /LDK15畳以上 /前道6m以上 /和室 /整形地 /トイレ2ヶ所 /2階建 /南面バルコニー /温水洗浄便座 /浴室に窓 /通風良好 |
Price 価格 | | 29,800,000 yen 2980万円 |
Floor plan 間取り | | 4LDK 4LDK |
Units sold 販売戸数 | | 1 units 1戸 |
Land area 土地面積 | | 100.15 sq m (registration) 100.15m2(登記) |
Building area 建物面積 | | 99.71 sq m (registration) 99.71m2(登記) |
Driveway burden-road 私道負担・道路 | | Nothing, East 16m width (contact the road width 5.4m) 無、東16m幅(接道幅5.4m) |
Completion date 完成時期(築年月) | | June 2006 2006年6月 |
Address 住所 | | Saitama Prefecture Koshigaya Sengendainishi 5 埼玉県越谷市千間台西5 |
Traffic 交通 | | Isesaki Tobu "Sengendai" walk 12 minutes
Isesaki Tobu "large bag" walk 18 minutes
Isesaki Tobu "Takesato" walk 25 minutes 東武伊勢崎線「せんげん台」歩12分
東武伊勢崎線「大袋」歩18分
東武伊勢崎線「武里」歩25分
|
Related links 関連リンク | | [Related Sites of this company] 【この会社の関連サイト】 |
Contact お問い合せ先 | | TEL: 0800-808-9111 [Toll free] mobile phone ・ Also available from PHS
Caller ID is not notified
Please contact the "saw SUUMO (Sumo)"
If it does not lead, If the real estate company TEL:0800-808-9111【通話料無料】携帯電話・PHSからもご利用いただけます
発信者番号は通知されません
「SUUMO(スーモ)を見た」と問い合わせください
つながらない方、不動産会社の方は
|
Building coverage, floor area ratio 建ぺい率・容積率 | | 60% ・ 200% 60%・200% |
Time residents 入居時期 | | Immediate available 即入居可 |
Land of the right form 土地の権利形態 | | Ownership 所有権 |
Structure and method of construction 構造・工法 | | Wooden 2-story 木造2階建 |
Use district 用途地域 | | One dwelling 1種住居 |
Overview and notices その他概要・特記事項 | | Facilities: Public Water Supply, This sewage, City gas, Parking: car space 設備:公営水道、本下水、都市ガス、駐車場:カースペース |
Company profile 会社概要 | | <Mediation> Saitama Governor (11) No. 006157 (Corporation) Prefecture Building Lots and Buildings Transaction Business Association (Corporation) metropolitan area real estate Fair Trade Council member Saitama mutual housing (Ltd.) headquarters Yubinbango343-0837 Saitama Prefecture Koshigaya Gamohon cho 1-52 <仲介>埼玉県知事(11)第006157号(公社)埼玉県宅地建物取引業協会会員 (公社)首都圏不動産公正取引協議会加盟埼玉相互住宅(株)本社〒343-0837 埼玉県越谷市蒲生本町1-52 |

