Used Homes » Kanto » Saitama Prefecture » Koshigaya
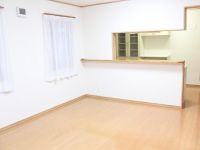 
| | Saitama Prefecture Koshigaya 埼玉県越谷市 |
| Isesaki Tobu "Sengendai" walk 15 minutes 東武伊勢崎線「せんげん台」歩15分 |
| 2006 Built. Car space parallel two possible. Second floor living room. Yes back door balcony. Zenshitsuminami direction. With bathroom dryer. Face-to-face kitchen. All room 6 quires more. There are three hotels supermarket within a radius of 300m 平成18年築。カースペース並列2台可能。2階リビング。勝手口バルコニーあり。全室南向き。浴室乾燥機付。対面キッチン。全居室6帖以上。半径300m以内にスーパー3軒あり |
| The building is very clean your. Immediate Available. LDK16.5 Pledge with the first floor 6.5 Pledge Western-style top light. About 4 Pledge on southeast side, There spacious balcony of depth 1.8m. Anytime you can preview. Please feel free to contact us (reservations required). 建物大変きれいにお使いです。即入居可。LDK16.5帖1階6.5帖洋室トップライト付。南東側に約4帖、奥行1.8mのゆったりバルコニーあり。いつでも内覧可能です。お気軽にお問い合わせください(要予約)。 |
Features pickup 特徴ピックアップ | | Parking two Allowed / Immediate Available / Super close / System kitchen / Bathroom Dryer / All room storage / Flat to the station / LDK15 tatami mats or more / Or more before road 6m / Japanese-style room / Washbasin with shower / Face-to-face kitchen / Toilet 2 places / Bathroom 1 tsubo or more / 2-story / 2 or more sides balcony / Double-glazing / Zenshitsuminami direction / Warm water washing toilet seat / Underfloor Storage / The window in the bathroom / TV monitor interphone / Urban neighborhood / All room 6 tatami mats or more / Water filter / Flat terrain / Readjustment land within 駐車2台可 /即入居可 /スーパーが近い /システムキッチン /浴室乾燥機 /全居室収納 /駅まで平坦 /LDK15畳以上 /前道6m以上 /和室 /シャワー付洗面台 /対面式キッチン /トイレ2ヶ所 /浴室1坪以上 /2階建 /2面以上バルコニー /複層ガラス /全室南向き /温水洗浄便座 /床下収納 /浴室に窓 /TVモニタ付インターホン /都市近郊 /全居室6畳以上 /浄水器 /平坦地 /区画整理地内 | Event information イベント情報 | | Local guide Board (please make a reservation beforehand) schedule / During the public time / 9:30 ~ 20:30 現地案内会(事前に必ず予約してください)日程/公開中時間/9:30 ~ 20:30 | Price 価格 | | 30,800,000 yen 3080万円 | Floor plan 間取り | | 4LDK 4LDK | Units sold 販売戸数 | | 1 units 1戸 | Total units 総戸数 | | 1 units 1戸 | Land area 土地面積 | | 100.14 sq m (30.29 tsubo) (Registration) 100.14m2(30.29坪)(登記) | Building area 建物面積 | | 99.71 sq m (30.16 tsubo) (Registration) 99.71m2(30.16坪)(登記) | Driveway burden-road 私道負担・道路 | | Nothing, East 16m width 無、東16m幅 | Completion date 完成時期(築年月) | | June 2006 2006年6月 | Address 住所 | | Saitama Prefecture Koshigaya Sengendainishi 5 埼玉県越谷市千間台西5 | Traffic 交通 | | Isesaki Tobu "Sengendai" walk 15 minutes
Isesaki Tobu "large bag" walk 22 minutes
Isesaki Tobu "Takesato" walk 29 minutes 東武伊勢崎線「せんげん台」歩15分
東武伊勢崎線「大袋」歩22分
東武伊勢崎線「武里」歩29分
| Related links 関連リンク | | [Related Sites of this company] 【この会社の関連サイト】 | Person in charge 担当者より | | [Regarding this property.] 2006 Built. The building is very clean your. Car parallel two You can park. 【この物件について】平成18年築。建物大変きれいにお使いです。車並列2台駐車可能です。 | Contact お問い合せ先 | | TEL: 0800-603-0757 [Toll free] mobile phone ・ Also available from PHS
Caller ID is not notified
Please contact the "saw SUUMO (Sumo)"
If it does not lead, If the real estate company TEL:0800-603-0757【通話料無料】携帯電話・PHSからもご利用いただけます
発信者番号は通知されません
「SUUMO(スーモ)を見た」と問い合わせください
つながらない方、不動産会社の方は
| Building coverage, floor area ratio 建ぺい率・容積率 | | 60% ・ 200% 60%・200% | Time residents 入居時期 | | Immediate available 即入居可 | Land of the right form 土地の権利形態 | | Ownership 所有権 | Structure and method of construction 構造・工法 | | Wooden 2-story 木造2階建 | Use district 用途地域 | | One dwelling 1種住居 | Other limitations その他制限事項 | | Regulations have by the Landscape Act, Site area minimum Yes, Shade limit Yes 景観法による規制有、敷地面積最低限度有、日影制限有 | Overview and notices その他概要・特記事項 | | Facilities: Public Water Supply, This sewage, City gas, Parking: car space 設備:公営水道、本下水、都市ガス、駐車場:カースペース | Company profile 会社概要 | | <Mediation> Saitama Governor (11) Article 006157 No. Saitama mutual housing (Ltd.) Koshigaya shop Yubinbango343-0815 Saitama Prefecture Koshigaya Motoyanagida cho 6-62 <仲介>埼玉県知事(11)第006157号埼玉相互住宅(株)越谷店〒343-0815 埼玉県越谷市元柳田町6-62 |
Livingリビング 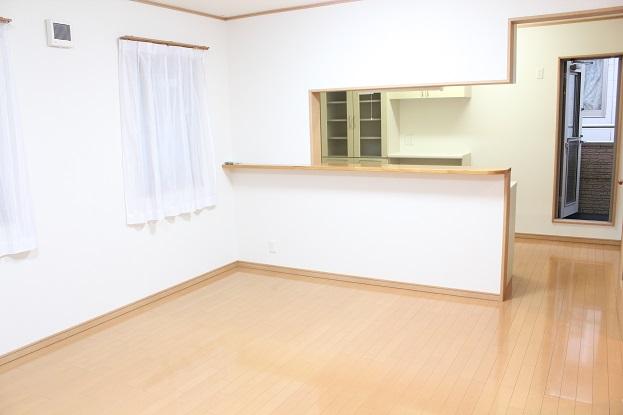 LDK16.5 Pledge
LDK16.5帖
Local appearance photo現地外観写真 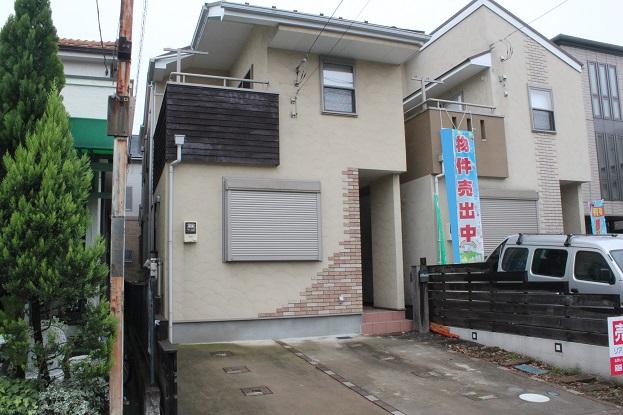 Local (10 May 2013) Shooting
現地(2013年10月)撮影
Kitchenキッチン 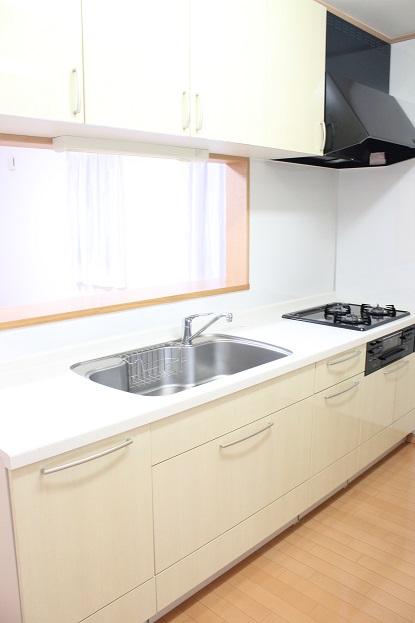 Face-to-face kitchen
対面キッチン
Bathroom浴室 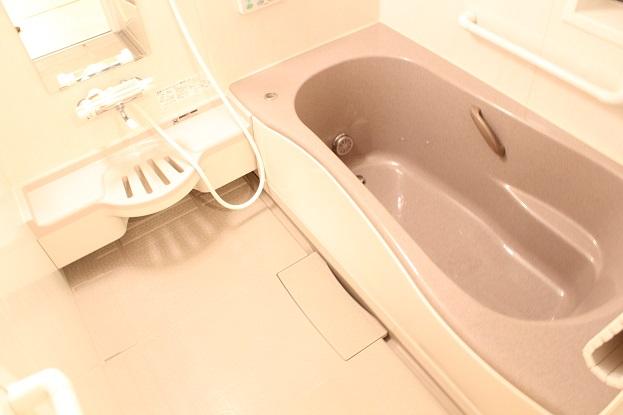 Bus 1 tsubo, With bathroom dryer.
バス1坪、浴室乾燥機付。
Floor plan間取り図 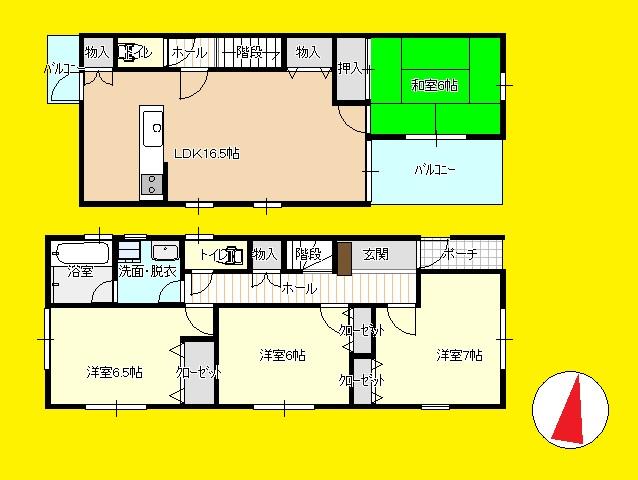 30,800,000 yen, 4LDK, Land area 100.14 sq m , It is a building area of 99.71 sq m Zenshitsuminami direction
3080万円、4LDK、土地面積100.14m2、建物面積99.71m2 全室南向きです
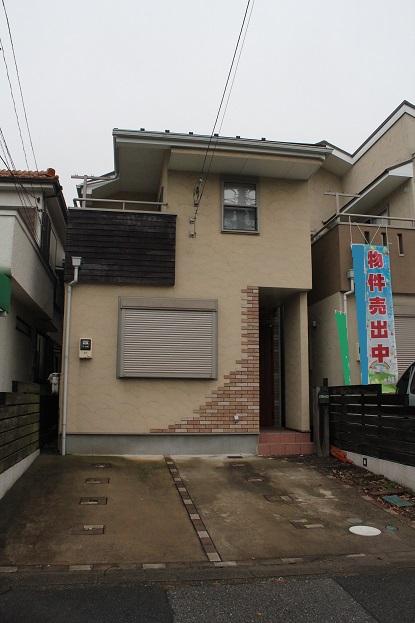 Local appearance photo
現地外観写真
Kitchenキッチン 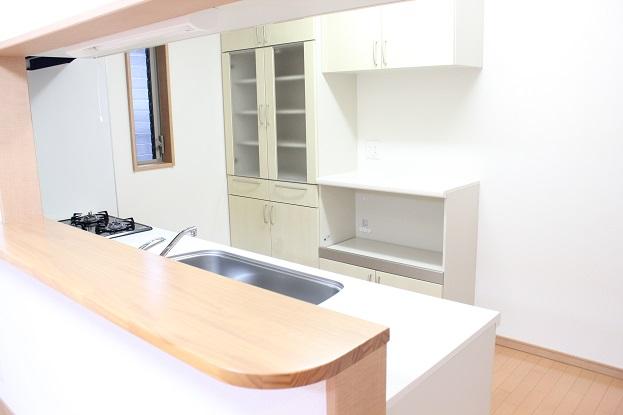 Consumer electronics with storage cupboard at the back kitchen
キッチン裏手には家電収納付食器棚
Non-living roomリビング以外の居室 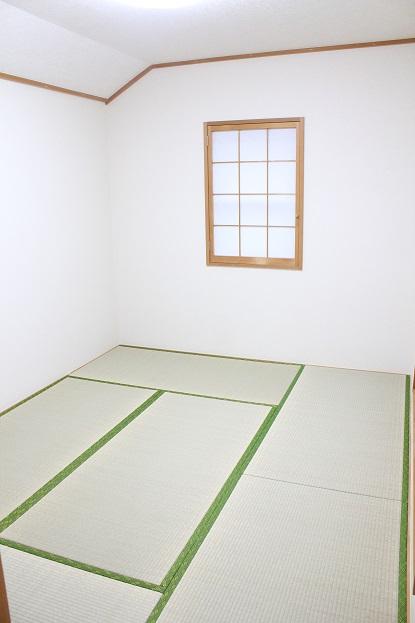 Living More of the Japanese-style room 6 quires. With closet.
リビング続きの和室6帖。押入付き。
Entrance玄関 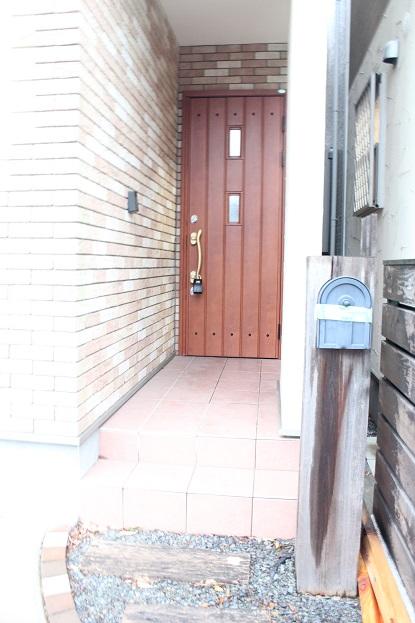 Entrance upper part because of the building, It does not wet on a rainy day
玄関上部は建物の為、雨の日も濡れません
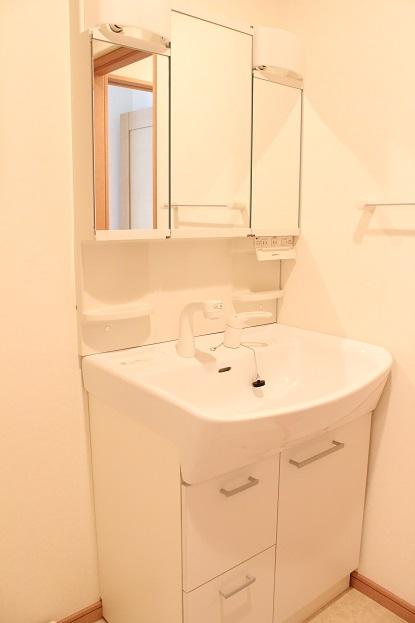 Wash basin, toilet
洗面台・洗面所
Receipt収納 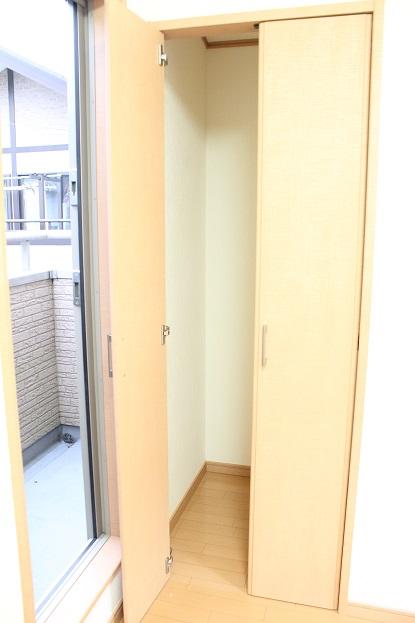 There are storage and back door balcony in the kitchen next to
キッチン横には収納と勝手口バルコニーあります
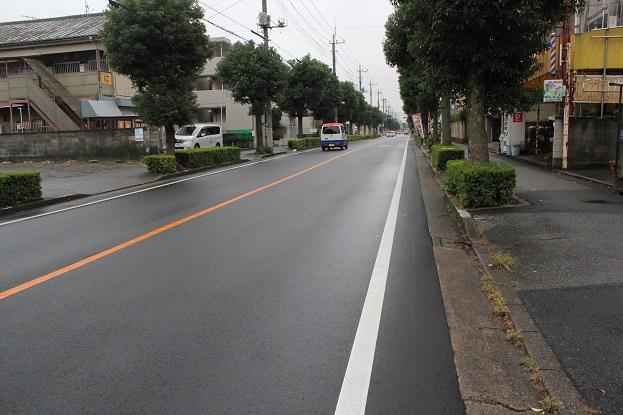 Local photos, including front road
前面道路含む現地写真
Parking lot駐車場 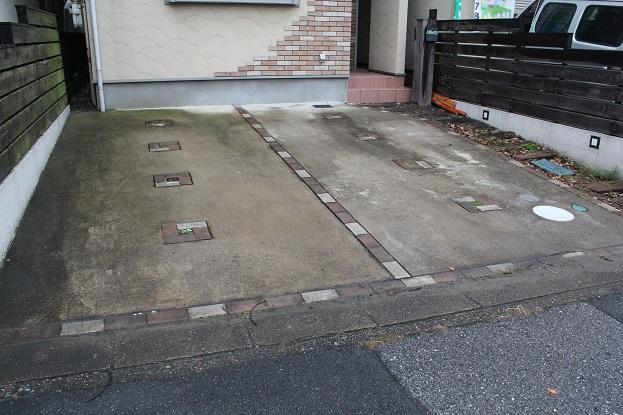 Car space parallel two possible
カースペース並列2台可能
Balconyバルコニー 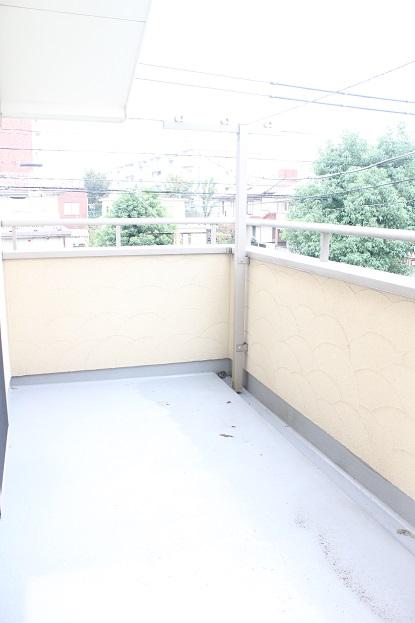 Spacious balcony of the southeast side
南東側の広々バルコニー
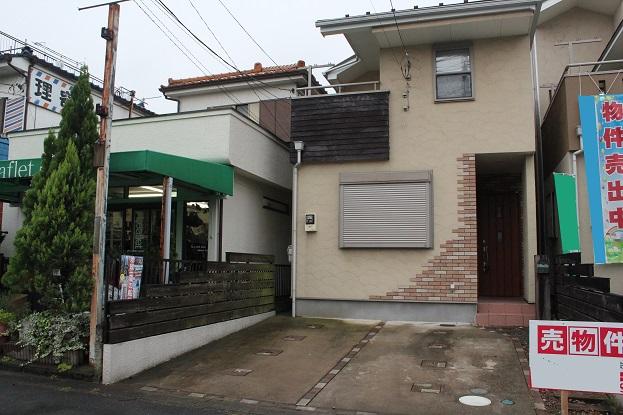 Local appearance photo
現地外観写真
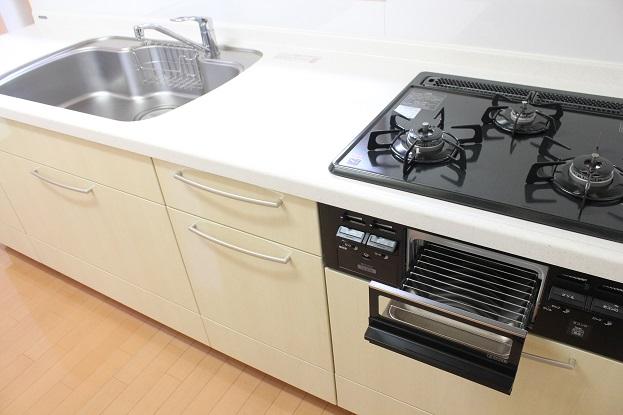 Kitchen
キッチン
Supermarketスーパー 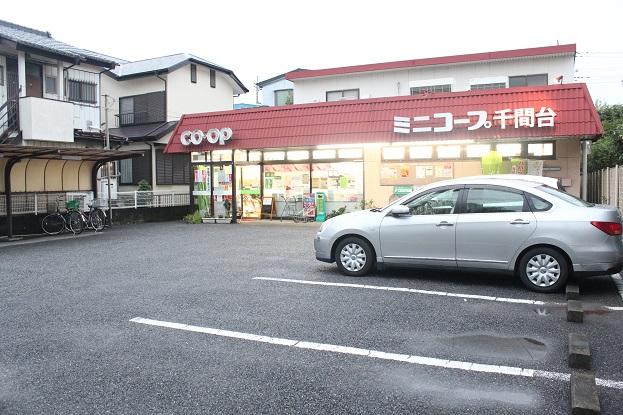 Minikopu 270m up between the base thousand
ミニコープ千間台まで270m
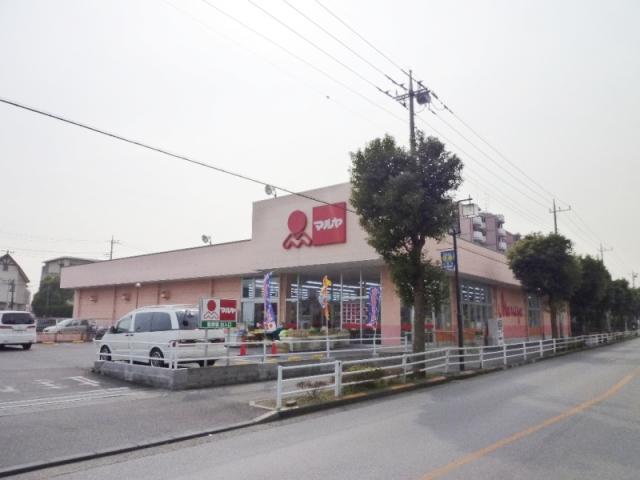 Until Maruya 220m
マルヤまで220m
Park公園 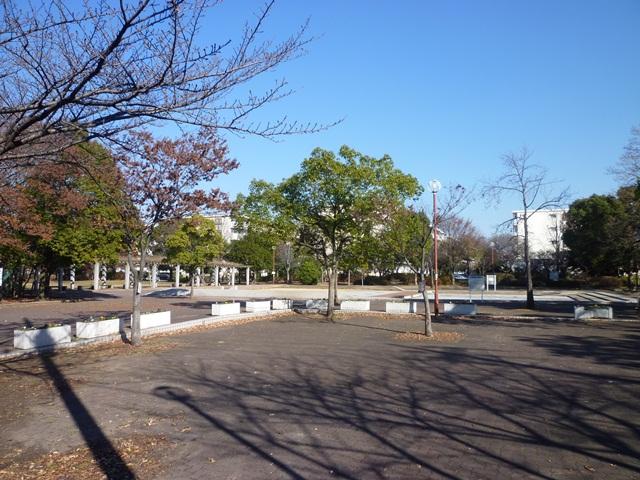 220m to Senma stand fourth park
千間台第四公園まで220m
Primary school小学校 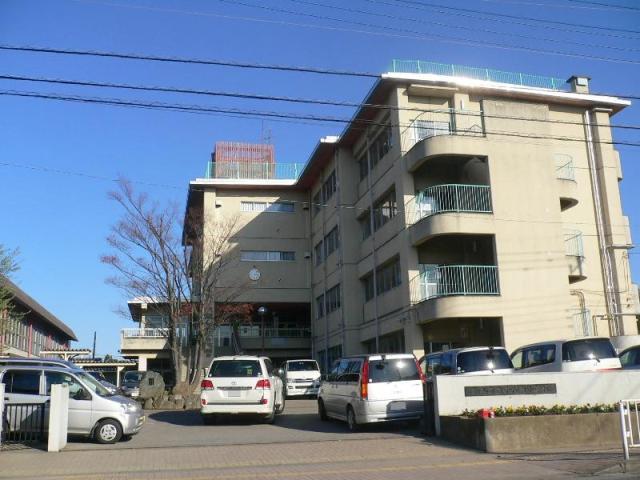 300m until Senma stand Small
千間台小まで300m
Junior high school中学校 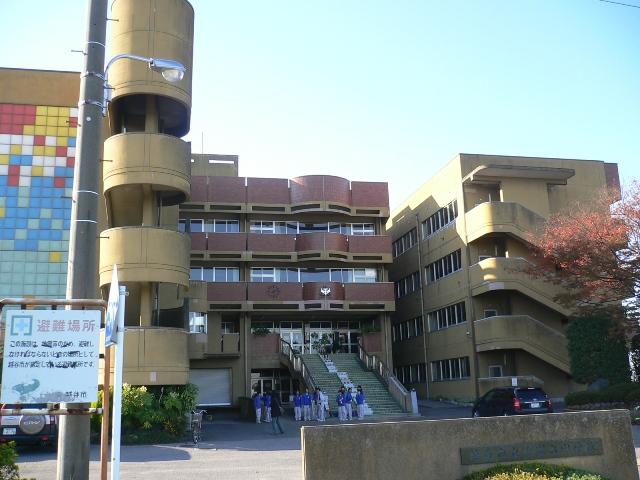 Until in Senma stand 1180m
千間台中まで1180m
Location
| 





















