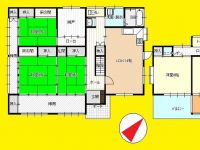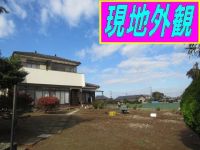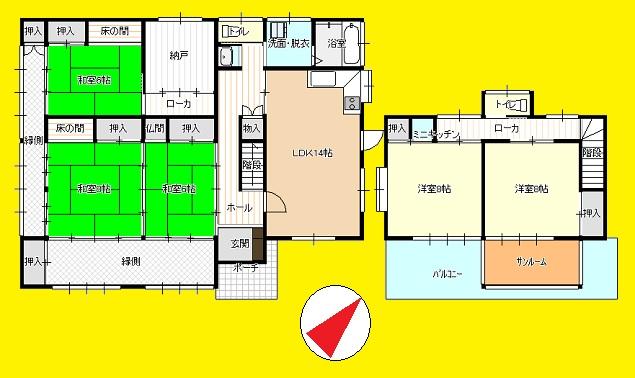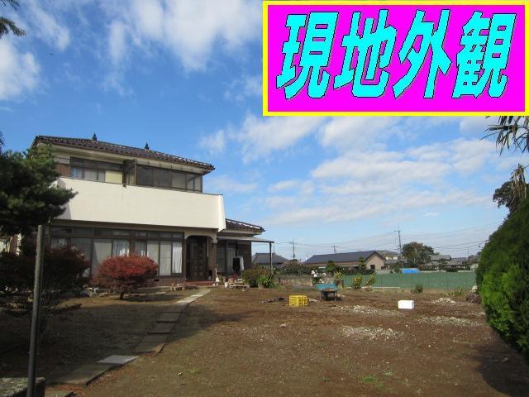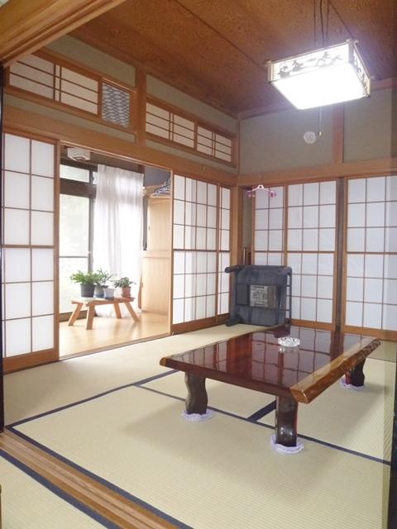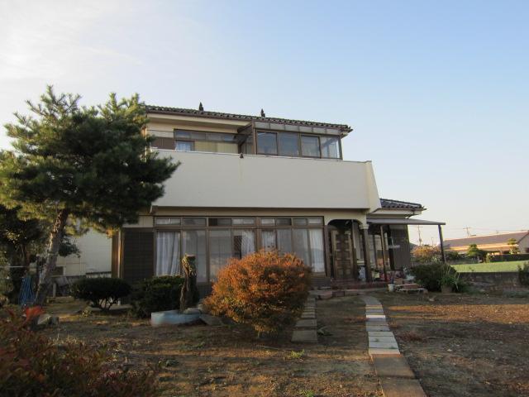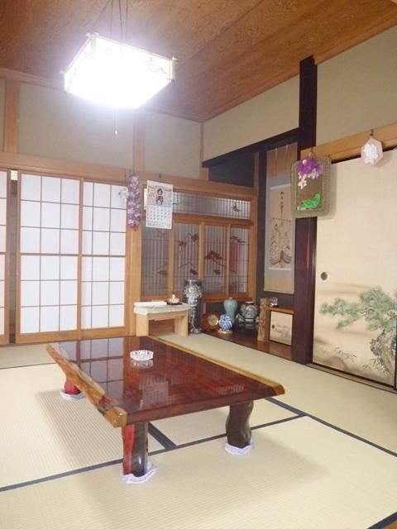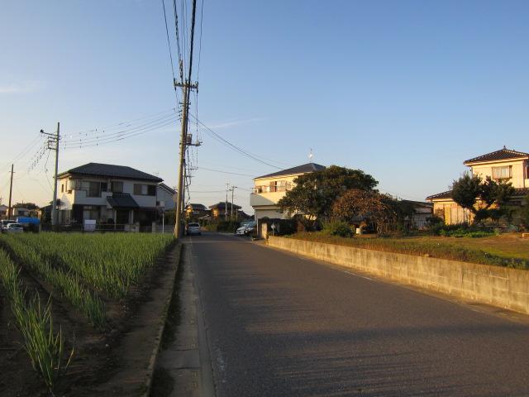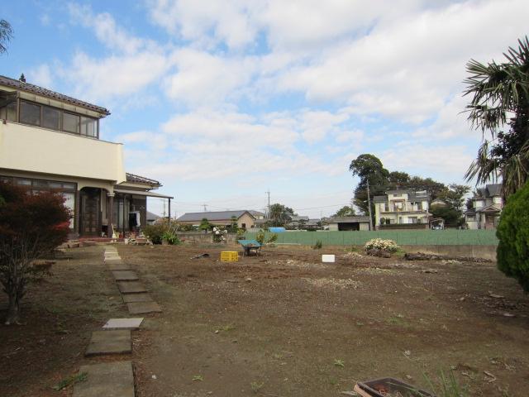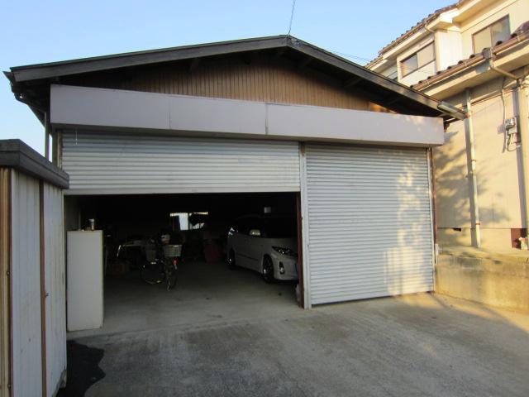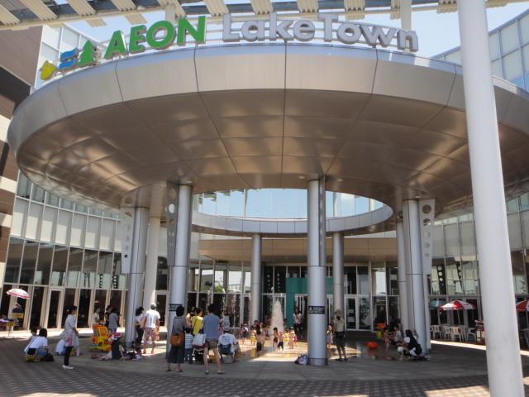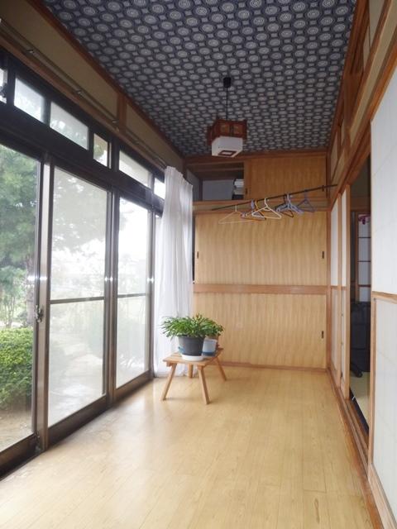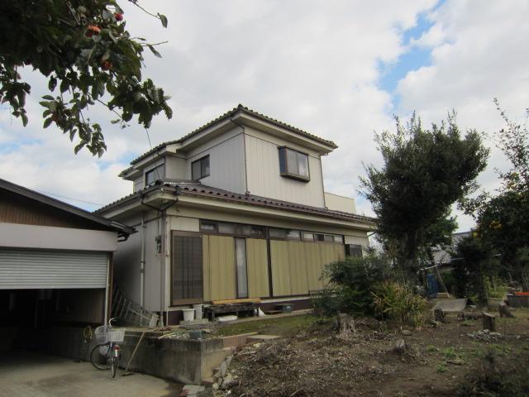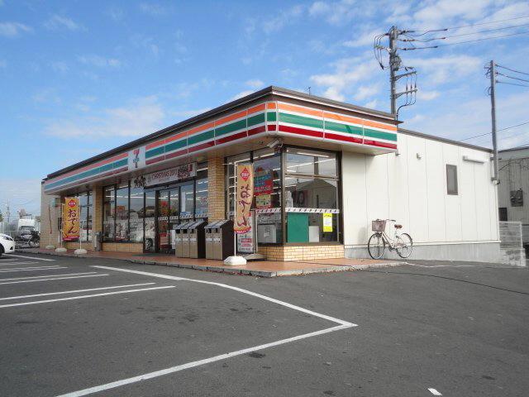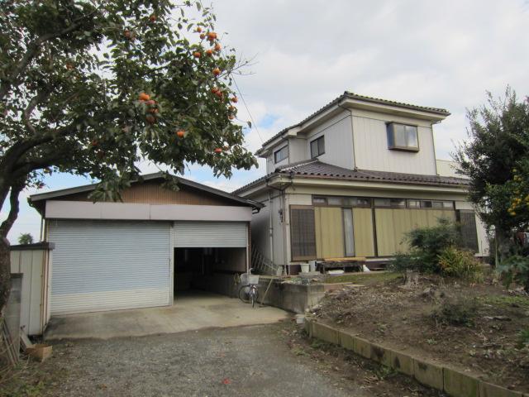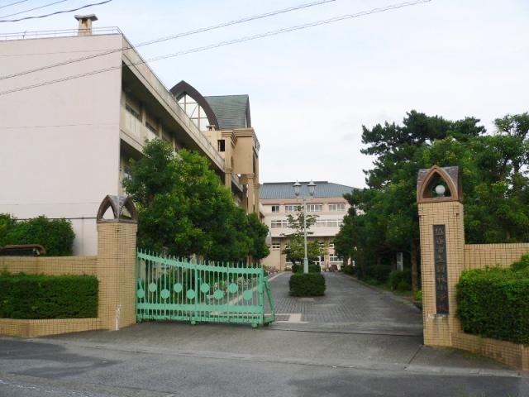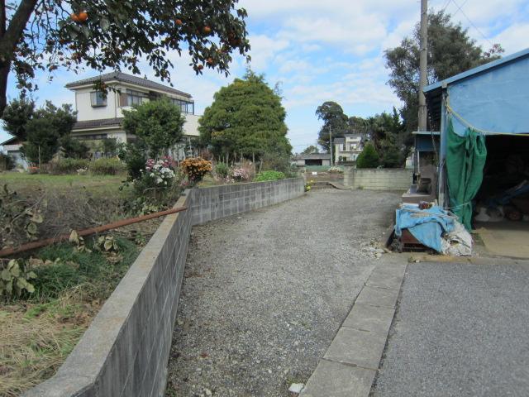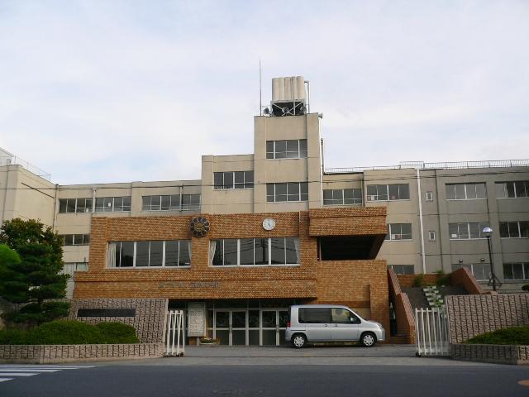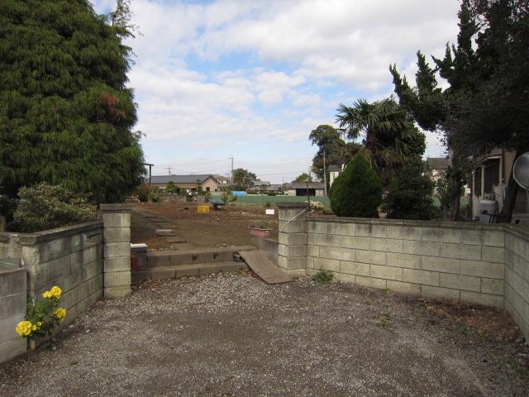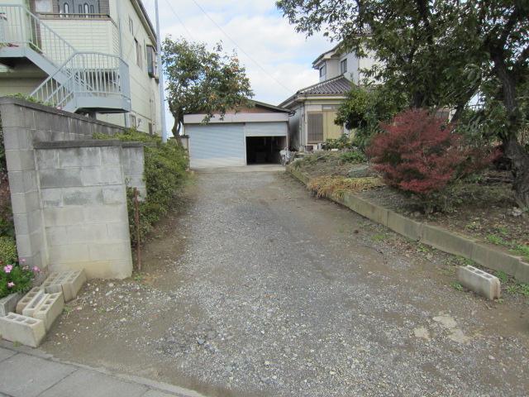|
|
Saitama Prefecture Koshigaya
埼玉県越谷市
|
|
Tobu Isesaki Line "Koshigaya" 15 minutes Yoshikawa HashiAyumi 8 minutes by bus
東武伊勢崎線「越谷」バス15分吉川橋歩8分
|
|
Site spacious about 247 square meters. If you want to car multiple parking, If you want to do a home garden, If you want to be living in a rural area, Come please visit.
敷地広々約247坪。車複数台駐車したい方、家庭菜園をやりたい方、田舎暮らしがしたい方、是非ご覧ください。
|
|
Yes attached building (warehouse), Gareji, Used as a warehouse Allowed. When the preview is, Please make your reservation sure.
付属建物(倉庫)あり、ガーレージ、倉庫として利用可。内覧の際は、必ずご予約下さい。
|
Features pickup 特徴ピックアップ | | Parking three or more possible / 2 along the line more accessible / Land more than 100 square meters / It is close to the city / All room storage / Or more before road 6m / Japanese-style room / Garden more than 10 square meters / Home garden / Wide balcony / Toilet 2 places / Bathroom 1 tsubo or more / 2-story / Nantei / The window in the bathroom / Urban neighborhood / All room 6 tatami mats or more / Storeroom / A large gap between the neighboring house / roof balcony 駐車3台以上可 /2沿線以上利用可 /土地100坪以上 /市街地が近い /全居室収納 /前道6m以上 /和室 /庭10坪以上 /家庭菜園 /ワイドバルコニー /トイレ2ヶ所 /浴室1坪以上 /2階建 /南庭 /浴室に窓 /都市近郊 /全居室6畳以上 /納戸 /隣家との間隔が大きい /ルーフバルコニー |
Event information イベント情報 | | Local guide Board (please make a reservation beforehand) schedule / During the public time / 10:00 ~ 17:00 現地案内会(事前に必ず予約してください)日程/公開中時間/10:00 ~ 17:00 |
Price 価格 | | 26,800,000 yen 2680万円 |
Floor plan 間取り | | 5LDK + S (storeroom) 5LDK+S(納戸) |
Units sold 販売戸数 | | 1 units 1戸 |
Total units 総戸数 | | 1 units 1戸 |
Land area 土地面積 | | 818.59 sq m (247.62 tsubo) (Registration), Alley-like parts: 8% including 818.59m2(247.62坪)(登記)、路地状部分:8%含 |
Building area 建物面積 | | 158.16 sq m (47.84 tsubo) (Registration) 158.16m2(47.84坪)(登記) |
Driveway burden-road 私道負担・道路 | | Nothing, Southwest 6m width (contact the road width 5.3m), Southeast 3m width 無、南西6m幅(接道幅5.3m)、南東3m幅 |
Completion date 完成時期(築年月) | | August 1996 1996年8月 |
Address 住所 | | Saitama Prefecture Koshigaya Nakajima 2 埼玉県越谷市中島2 |
Traffic 交通 | | Tobu Isesaki Line "Koshigaya" 15 minutes Yoshikawa HashiAyumi 8 minutes by bus
JR Musashino Line "Minami Koshigaya" 20 minutes Yoshikawa HashiAyumi 8 minutes by bus JR Musashino Line "Yoshikawa" bus 5 minutes Yoshikawa HashiAyumi 8 minutes 東武伊勢崎線「越谷」バス15分吉川橋歩8分
JR武蔵野線「南越谷」バス20分吉川橋歩8分JR武蔵野線「吉川」バス5分吉川橋歩8分 |
Related links 関連リンク | | [Related Sites of this company] 【この会社の関連サイト】 |
Person in charge 担当者より | | [Regarding this property.] Site spacious about 247 square meters. Idyllic region spread countryside. 【この物件について】敷地広々約247坪。田園風景広がるのどかな地域です。 |
Contact お問い合せ先 | | TEL: 0800-603-0757 [Toll free] mobile phone ・ Also available from PHS
Caller ID is not notified
Please contact the "saw SUUMO (Sumo)"
If it does not lead, If the real estate company TEL:0800-603-0757【通話料無料】携帯電話・PHSからもご利用いただけます
発信者番号は通知されません
「SUUMO(スーモ)を見た」と問い合わせください
つながらない方、不動産会社の方は
|
Building coverage, floor area ratio 建ぺい率・容積率 | | 60% ・ 200% 60%・200% |
Time residents 入居時期 | | Consultation 相談 |
Land of the right form 土地の権利形態 | | Ownership 所有権 |
Structure and method of construction 構造・工法 | | Wooden 2-story 木造2階建 |
Use district 用途地域 | | Urbanization control area 市街化調整区域 |
Other limitations その他制限事項 | | Regulations have by the Landscape Act, Site area minimum Yes, Shade limit Yes 景観法による規制有、敷地面積最低限度有、日影制限有 |
Overview and notices その他概要・特記事項 | | Facilities: Public Water Supply, Individual septic tank, Individual LPG, Building Permits reason: control area per building permit requirements, Parking: Garage 設備:公営水道、個別浄化槽、個別LPG、建築許可理由:調整区域につき建築許可要、駐車場:車庫 |
Company profile 会社概要 | | <Mediation> Saitama Governor (11) Article 006157 No. Saitama mutual housing (Ltd.) Koshigaya shop Yubinbango343-0815 Saitama Prefecture Koshigaya Motoyanagida cho 6-62 <仲介>埼玉県知事(11)第006157号埼玉相互住宅(株)越谷店〒343-0815 埼玉県越谷市元柳田町6-62 |
