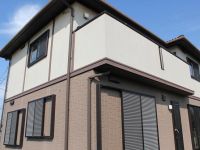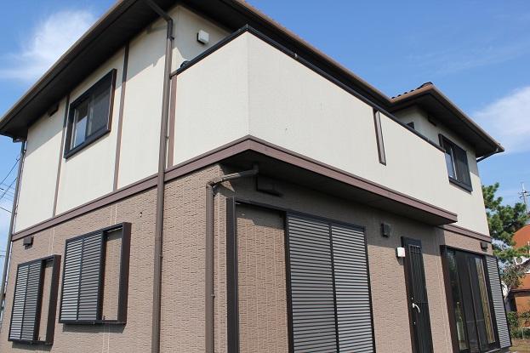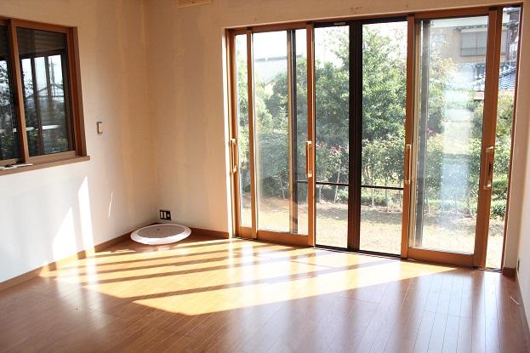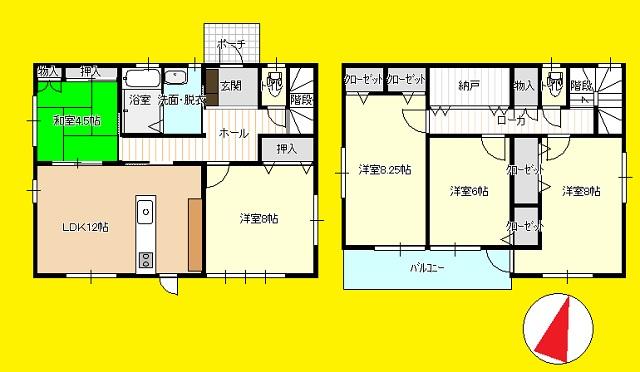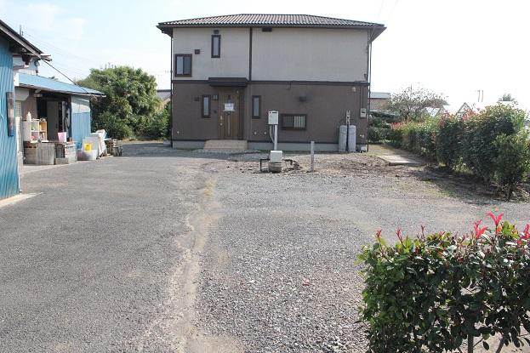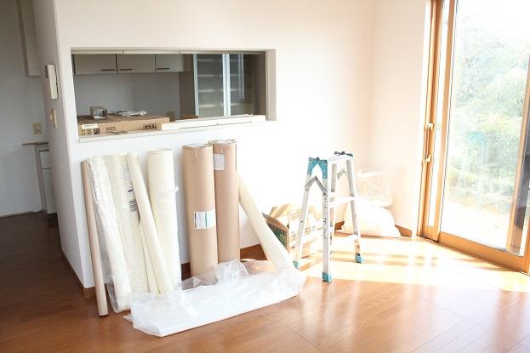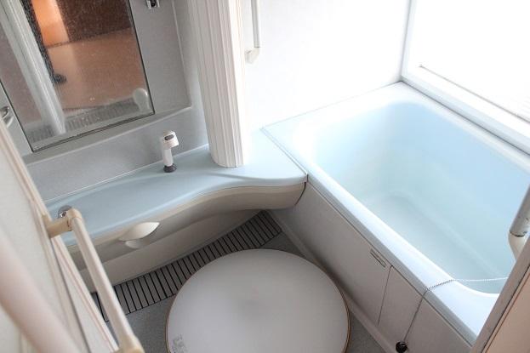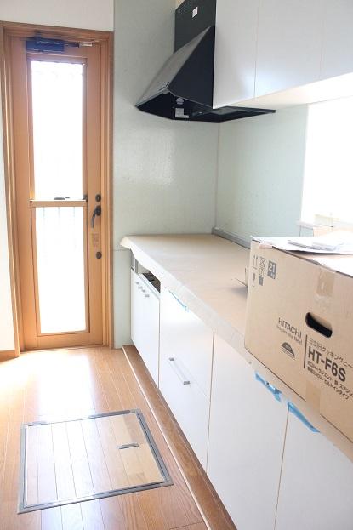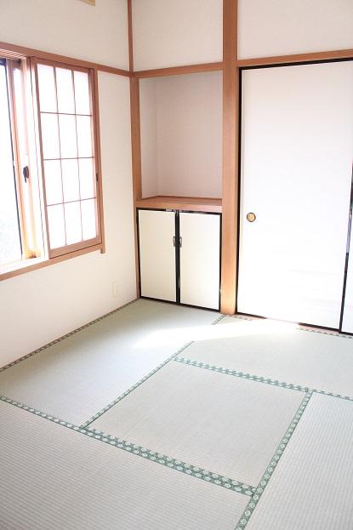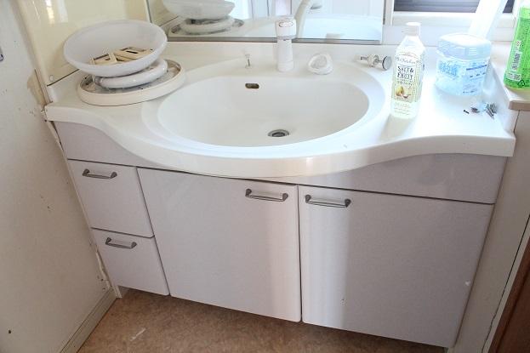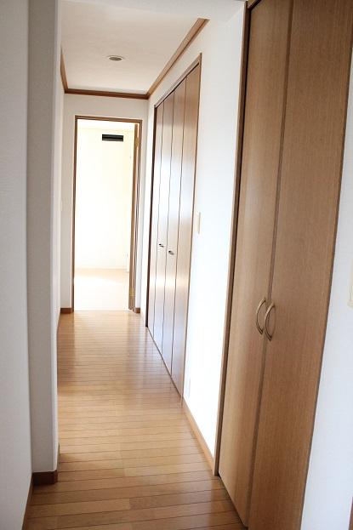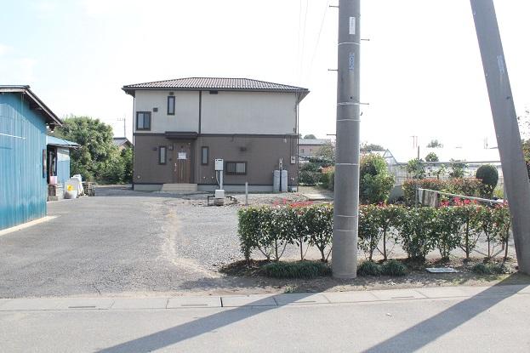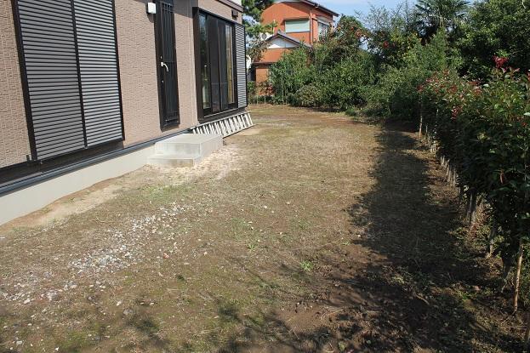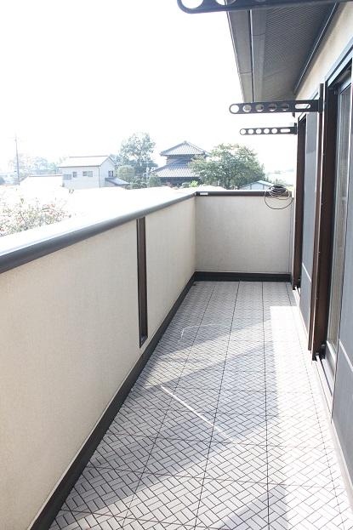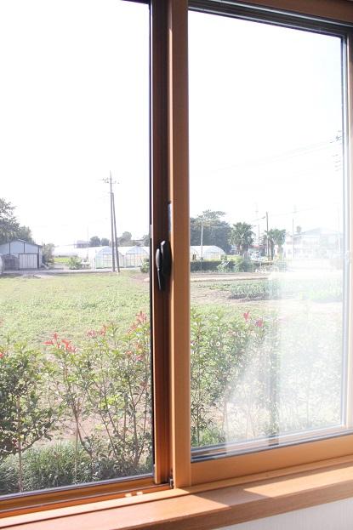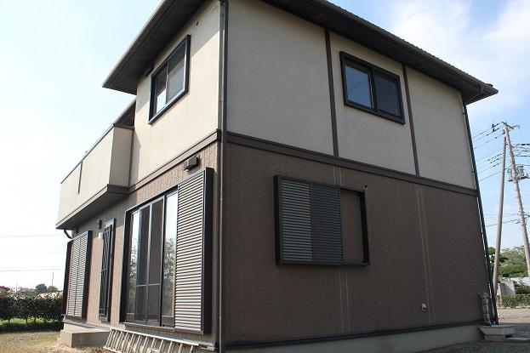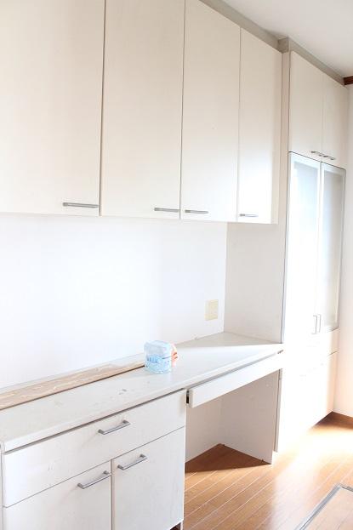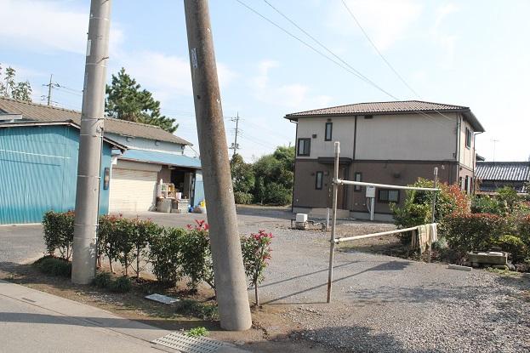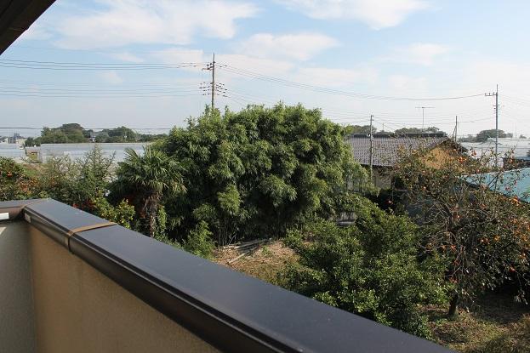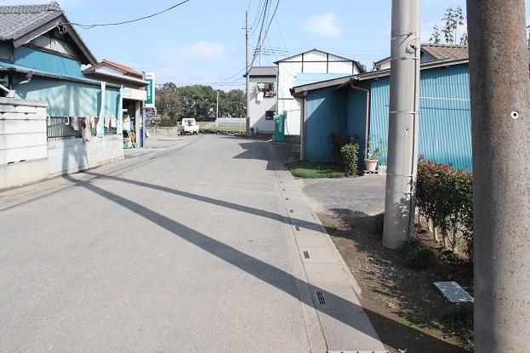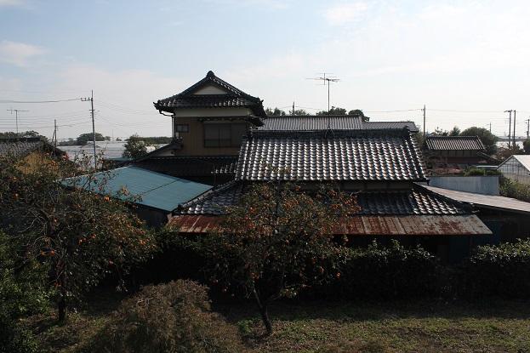|
|
Saitama Prefecture Koshigaya
埼玉県越谷市
|
|
Isesaki Tobu "Sengendai" walk 36 minutes
東武伊勢崎線「せんげん台」歩36分
|
|
■ It is a quiet residential area. Site 185 square meters Building 36 square meters It is selling detached Sekisui House construction ■ Heisei 25 years early November is the remodeling will be completed ■ Preview at any time We accept.
■閑静な住宅街です。敷地185坪 建物36坪 積水ハウス施工の売り戸建です■平成25年11月初旬にはリフォーム工事完了予定です■内覧は随時 お受けいたします。
|
|
■ Renovation contents sort stuck here cross the entire surface ・ Wheat bran ・ Shoji paste replacement ・ Tatami Omotegae ・ Washbasin exchange ・ Entrance key exchange ・ Sort paste floor part ■ Regarding this property is Koshigaya shop Until 048-960-6880
■リフォーム内容はコチラクロス全面貼り替え・フスマ・障子貼り替え・タタミ表替え・洗面台交換・玄関鍵交換・フロア一部貼り替え■この物件については越谷店 048-960-6880まで
|
Features pickup 特徴ピックアップ | | Parking three or more possible / Land more than 100 square meters / Interior renovation / Facing south / System kitchen / Yang per good / All room storage / Flat to the station / Or more before road 6m / Japanese-style room / Garden more than 10 square meters / The window in the bathroom / A large gap between the neighboring house / Flat terrain 駐車3台以上可 /土地100坪以上 /内装リフォーム /南向き /システムキッチン /陽当り良好 /全居室収納 /駅まで平坦 /前道6m以上 /和室 /庭10坪以上 /浴室に窓 /隣家との間隔が大きい /平坦地 |
Price 価格 | | 28.8 million yen 2880万円 |
Floor plan 間取り | | 5LDK + S (storeroom) 5LDK+S(納戸) |
Units sold 販売戸数 | | 1 units 1戸 |
Total units 総戸数 | | 1 units 1戸 |
Land area 土地面積 | | 614.81 sq m (registration) 614.81m2(登記) |
Building area 建物面積 | | 121.69 sq m (registration) 121.69m2(登記) |
Driveway burden-road 私道負担・道路 | | Nothing, North 6m width (contact the road width 9m) 無、北6m幅(接道幅9m) |
Completion date 完成時期(築年月) | | April 1993 1993年4月 |
Address 住所 | | Saitama Prefecture Koshigaya Oaza Osogawa 埼玉県越谷市大字小曽川 |
Traffic 交通 | | Isesaki Tobu "Sengendai" walk 36 minutes
Isesaki Tobu "large bag" walk 42 minutes
Isesaki Tobu "Kitakoshigaya" walk 50 minutes 東武伊勢崎線「せんげん台」歩36分
東武伊勢崎線「大袋」歩42分
東武伊勢崎線「北越谷」歩50分
|
Related links 関連リンク | | [Related Sites of this company] 【この会社の関連サイト】 |
Person in charge 担当者より | | Person in charge of real-estate and building Aokaki Kazushige Age: 30 Daigyokai Experience: 17 years purchase or sale of your house is what anxiety and worry often. Please leave all means to me if real estate purchase or sale! It should serve you surely. We will rich trading experience based on is not a speedy response and precise suggestions to the 担当者宅建青柿一茂年齢:30代業界経験:17年お住まいの購入や売却は不安や心配が多いものです。不動産の購入や売却ならぜひ私にお任せください!きっとお役に立てるはずです。豊富な取引実績を基にスピーディーな対応と的確なご提案をさせていただきます |
Contact お問い合せ先 | | TEL: 0800-603-0757 [Toll free] mobile phone ・ Also available from PHS
Caller ID is not notified
Please contact the "saw SUUMO (Sumo)"
If it does not lead, If the real estate company TEL:0800-603-0757【通話料無料】携帯電話・PHSからもご利用いただけます
発信者番号は通知されません
「SUUMO(スーモ)を見た」と問い合わせください
つながらない方、不動産会社の方は
|
Building coverage, floor area ratio 建ぺい率・容積率 | | 60% ・ 200% 60%・200% |
Time residents 入居時期 | | Consultation 相談 |
Land of the right form 土地の権利形態 | | Ownership 所有権 |
Structure and method of construction 構造・工法 | | Wooden 2-story 木造2階建 |
Construction 施工 | | Sekisui House Ltd. 積水ハウス(株) |
Renovation リフォーム | | 2013 November interior renovation completed (kitchen ・ wall ・ floor ・ all rooms ・ cleaning) 2013年11月内装リフォーム済(キッチン・壁・床・全室・クリーニング) |
Use district 用途地域 | | Urbanization control area 市街化調整区域 |
Overview and notices その他概要・特記事項 | | Contact: Aokaki Kazushige, Facilities: Public Water Supply, Individual septic tank, Individual LPG, Building Permits reason: control area per building permit requirements, Parking: car space 担当者:青柿一茂、設備:公営水道、個別浄化槽、個別LPG、建築許可理由:調整区域につき建築許可要、駐車場:カースペース |
Company profile 会社概要 | | <Mediation> Saitama Governor (11) Article 006157 No. Saitama mutual housing (Ltd.) Koshigaya shop Yubinbango343-0815 Saitama Prefecture Koshigaya Motoyanagida cho 6-62 <仲介>埼玉県知事(11)第006157号埼玉相互住宅(株)越谷店〒343-0815 埼玉県越谷市元柳田町6-62 |
