Used Homes » Kanto » Saitama Prefecture » Koshigaya
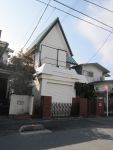 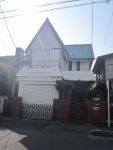
| | Saitama Prefecture Koshigaya 埼玉県越谷市 |
| Isesaki Tobu "Kitakoshigaya" walk 12 minutes 東武伊勢崎線「北越谷」歩12分 |
| Front road is easy garage for 9m width! Garage is equipped with built-in shutter! It is with television unit bus of relaxation! 前面道路は9m幅員のため車庫入れ楽々!ビルトインのシャッター付車庫です!くつろぎのテレビ付ユニットバスです! |
| Tobu Isesaki Line station of origin "Kitakoshigaya" is a 12-minute walk! It is a residential area in the readjustment land. Since it is a vacant house, Please feel free to visit. 東武伊勢崎線始発駅『北越谷』徒歩12分です!区画整理地内の住宅地です。空家ですので、お気軽にご見学ください。 |
Features pickup 特徴ピックアップ | | Flat to the station / A quiet residential area / Or more before road 6m / Japanese-style room / Starting station / Shutter - garage / Toilet 2 places / 2-story / South balcony / The window in the bathroom / All room 6 tatami mats or more / City gas / Flat terrain / Readjustment land within 駅まで平坦 /閑静な住宅地 /前道6m以上 /和室 /始発駅 /シャッタ-車庫 /トイレ2ヶ所 /2階建 /南面バルコニー /浴室に窓 /全居室6畳以上 /都市ガス /平坦地 /区画整理地内 | Price 価格 | | 26,800,000 yen 2680万円 | Floor plan 間取り | | 4LDK 4LDK | Units sold 販売戸数 | | 1 units 1戸 | Land area 土地面積 | | 123.81 sq m (37.45 tsubo) (Registration) 123.81m2(37.45坪)(登記) | Building area 建物面積 | | 125.95 sq m (38.09 tsubo) (Registration) 125.95m2(38.09坪)(登記) | Driveway burden-road 私道負担・道路 | | Nothing, Northeast 9m width 無、北東9m幅 | Completion date 完成時期(築年月) | | August 1978 1978年8月 | Address 住所 | | Saitama Prefecture Koshigaya Kitakoshigaya 2 埼玉県越谷市北越谷2 | Traffic 交通 | | Isesaki Tobu "Kitakoshigaya" walk 12 minutes 東武伊勢崎線「北越谷」歩12分
| Person in charge 担当者より | | Person in charge of real-estate and building Ueda Kouki Age: 40's newly built condominium, Not only used single-family, Order until the construction and renovation, You should happy with the total specific suggestions. Please leave the real estate sale. We promise your sale early by a wide range of sales activities. 担当者宅建上田 幸記年齢:40代新築分譲、中古戸建だけでなく、注文建築やリフォームまで、トータル的なご提案にご満足いただけるはずです。不動産売却もお任せ下さい。幅広い販売活動により早期のご売却をお約束いたします。 | Contact お問い合せ先 | | TEL: 0800-603-0719 [Toll free] mobile phone ・ Also available from PHS
Caller ID is not notified
Please contact the "saw SUUMO (Sumo)"
If it does not lead, If the real estate company TEL:0800-603-0719【通話料無料】携帯電話・PHSからもご利用いただけます
発信者番号は通知されません
「SUUMO(スーモ)を見た」と問い合わせください
つながらない方、不動産会社の方は
| Building coverage, floor area ratio 建ぺい率・容積率 | | 60% ・ 200% 60%・200% | Time residents 入居時期 | | Consultation 相談 | Land of the right form 土地の権利形態 | | Ownership 所有権 | Structure and method of construction 構造・工法 | | Wooden 2-story 木造2階建 | Use district 用途地域 | | One middle and high 1種中高 | Overview and notices その他概要・特記事項 | | Contact: Ueda Kouki, Facilities: Public Water Supply, This sewage, City gas, Parking: car space 担当者:上田 幸記、設備:公営水道、本下水、都市ガス、駐車場:カースペース | Company profile 会社概要 | | <Mediation> Minister of Land, Infrastructure and Transport (11) No. 002401 (Corporation) Prefecture Building Lots and Buildings Transaction Business Association (Corporation) metropolitan area real estate Fair Trade Council member (Ltd.) a central residential Porras residence of Information Center Kitakoshigaya office Yubinbango343-0025 Saitama Prefecture Koshigaya Osawa 3-19-1 <仲介>国土交通大臣(11)第002401号(公社)埼玉県宅地建物取引業協会会員 (公社)首都圏不動産公正取引協議会加盟(株)中央住宅ポラス住まいの情報館 北越谷営業所〒343-0025 埼玉県越谷市大沢3-19-1 |
Local appearance photo現地外観写真 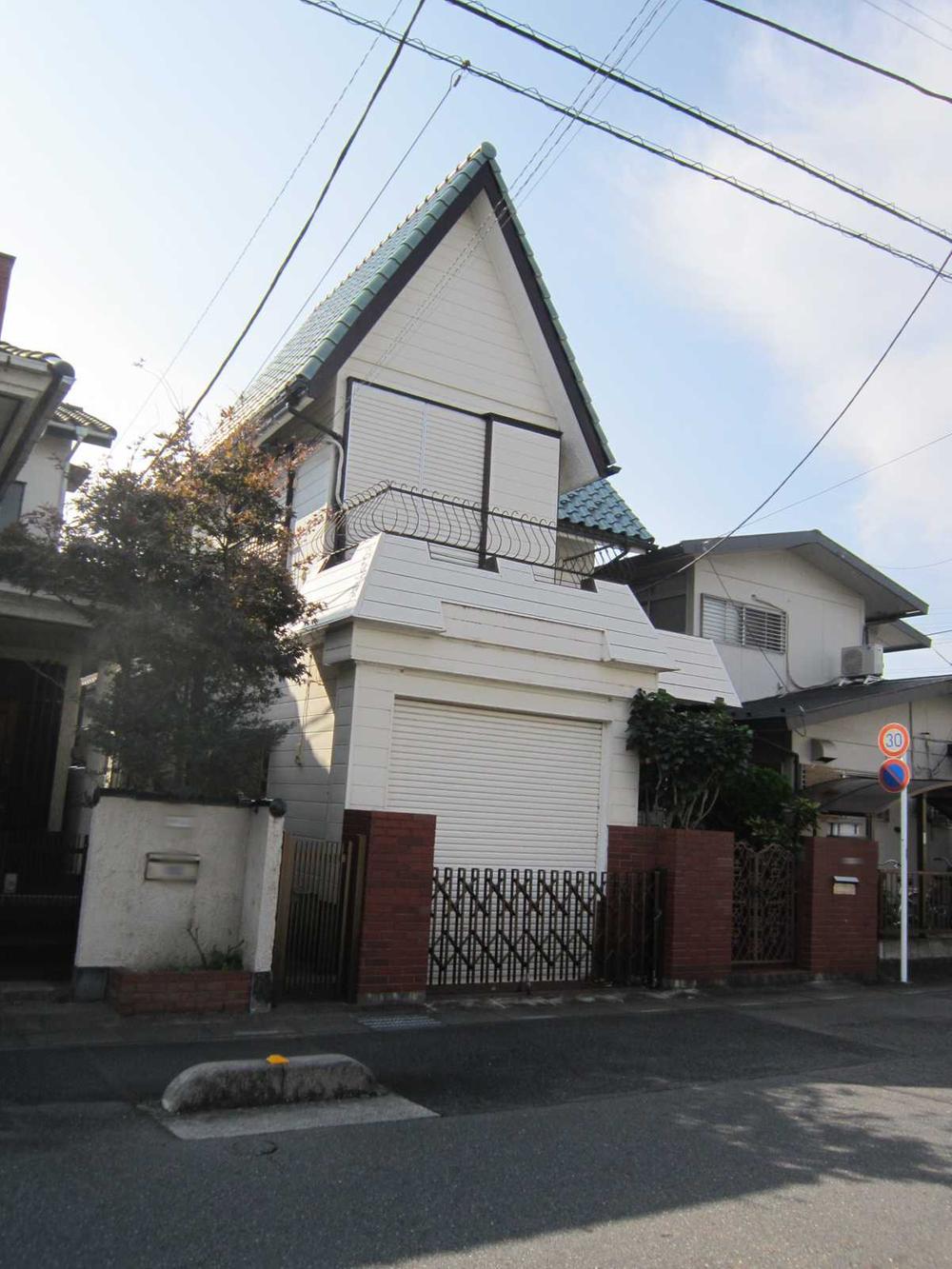 Local (11 May 2013) Shooting
現地(2013年11月)撮影
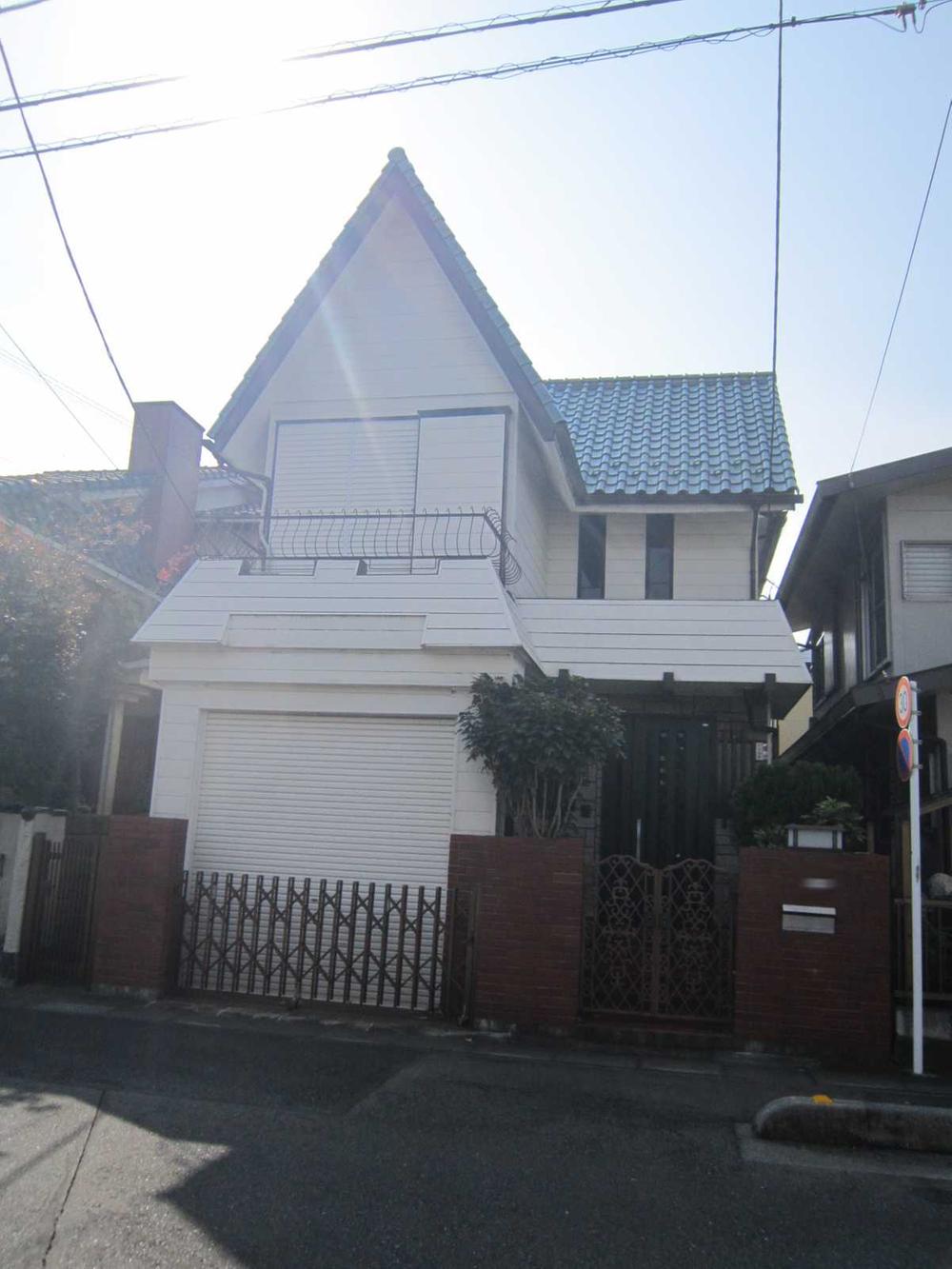 Local (11 May 2013) Shooting
現地(2013年11月)撮影
Bathroom浴室 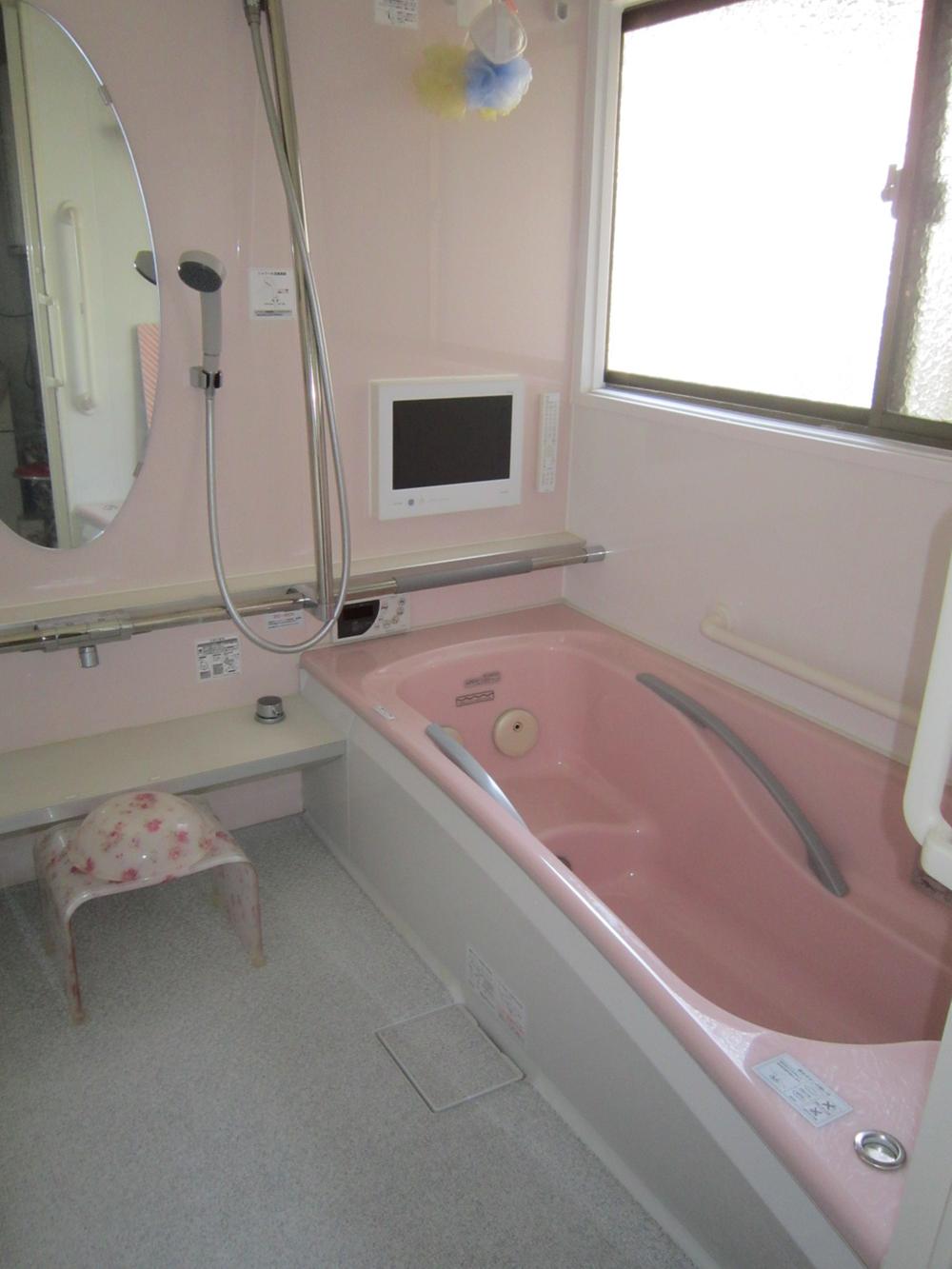 Indoor (11 May 2013) Shooting
室内(2013年11月)撮影
Floor plan間取り図 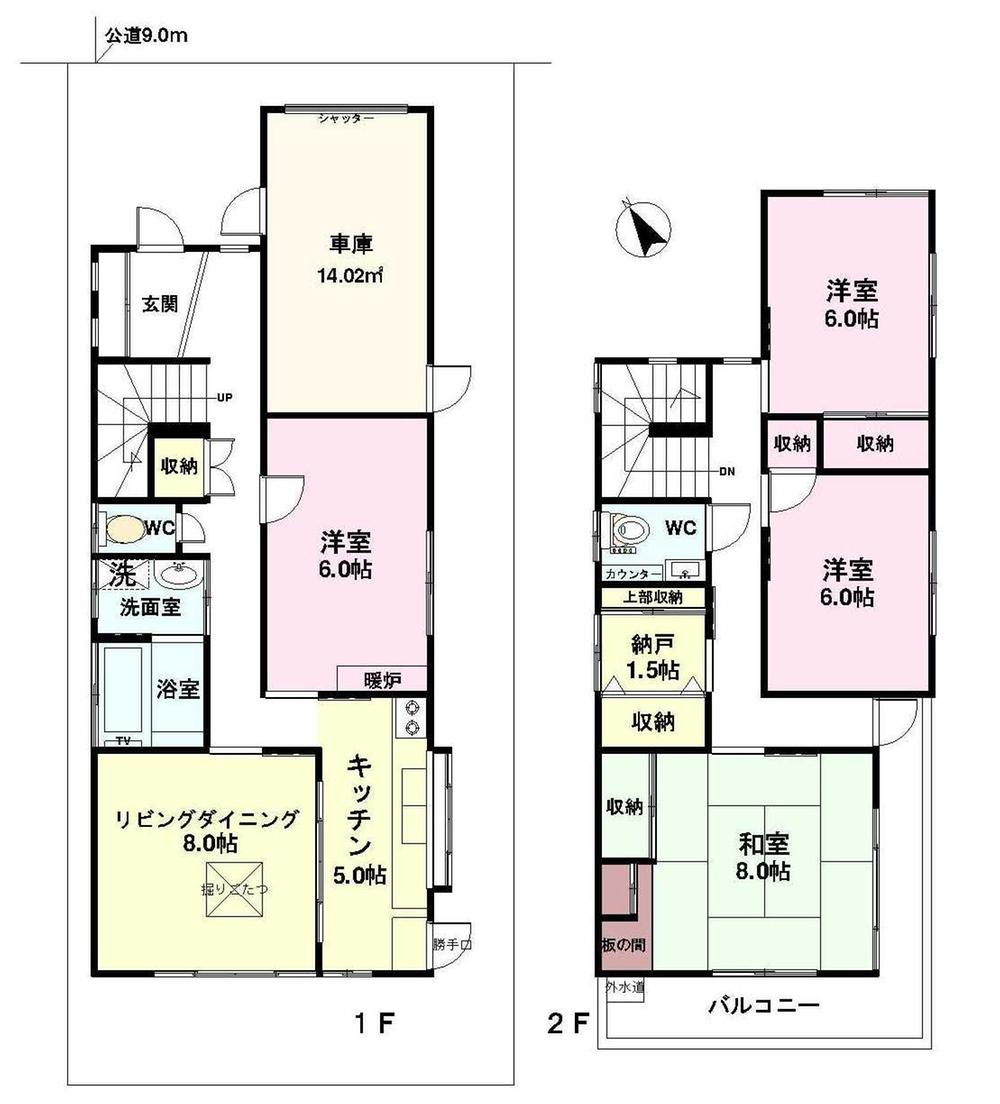 26,800,000 yen, 4LDK, Land area 123.81 sq m , Building area 125.95 sq m
2680万円、4LDK、土地面積123.81m2、建物面積125.95m2
Kitchenキッチン 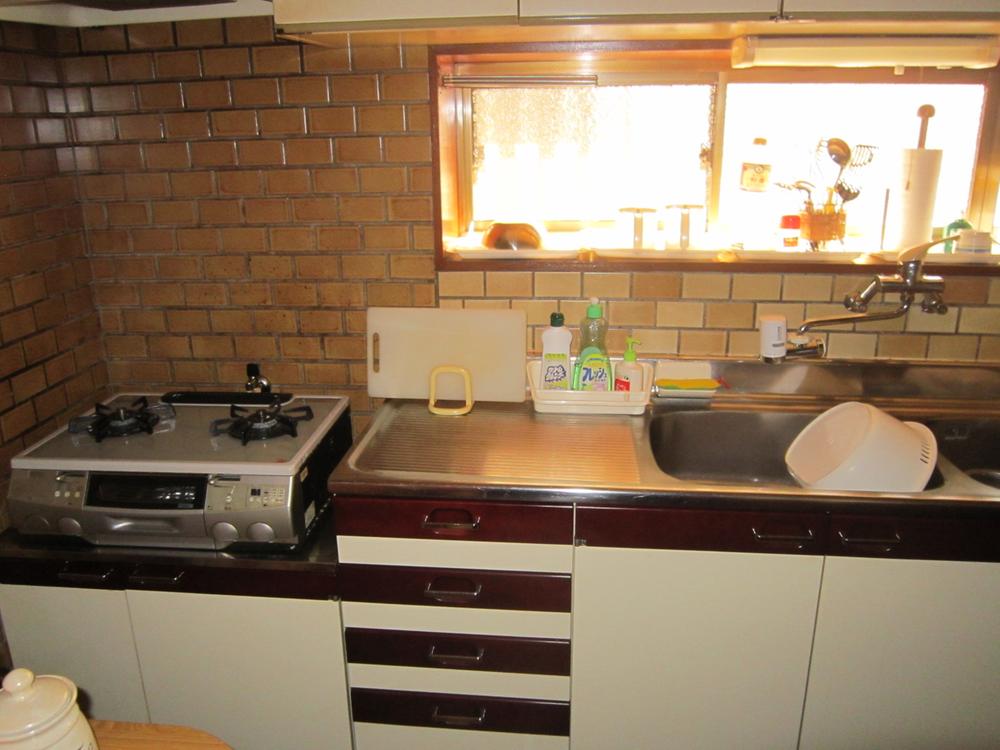 Indoor (11 May 2013) Shooting
室内(2013年11月)撮影
Local photos, including front road前面道路含む現地写真 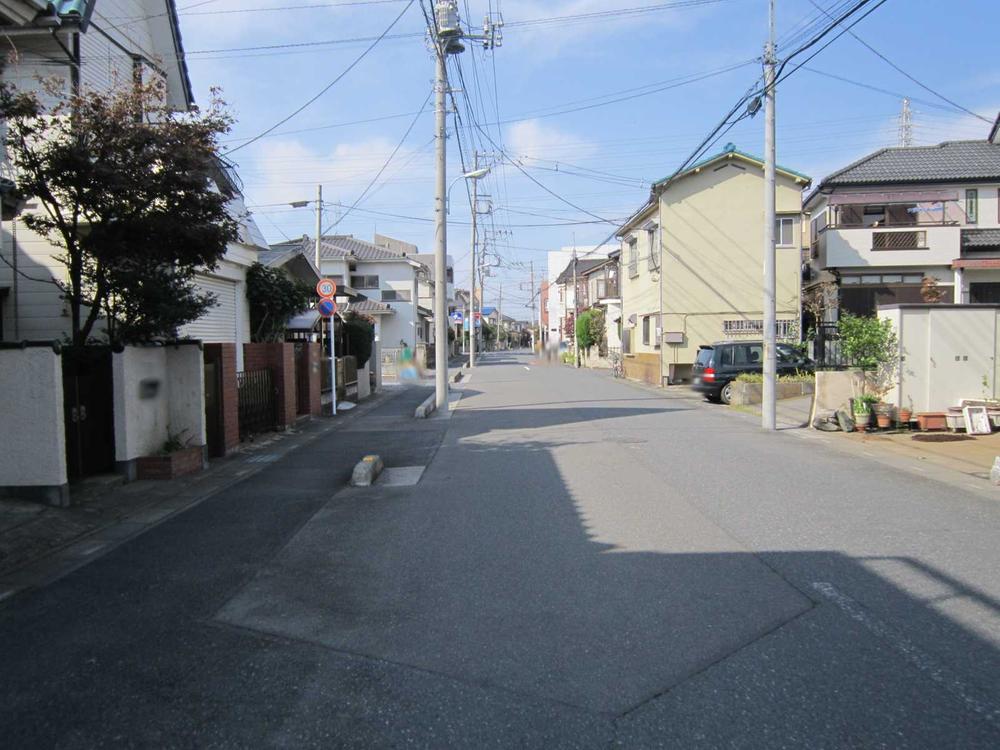 Local (11 May 2013) Shooting
現地(2013年11月)撮影
Supermarketスーパー 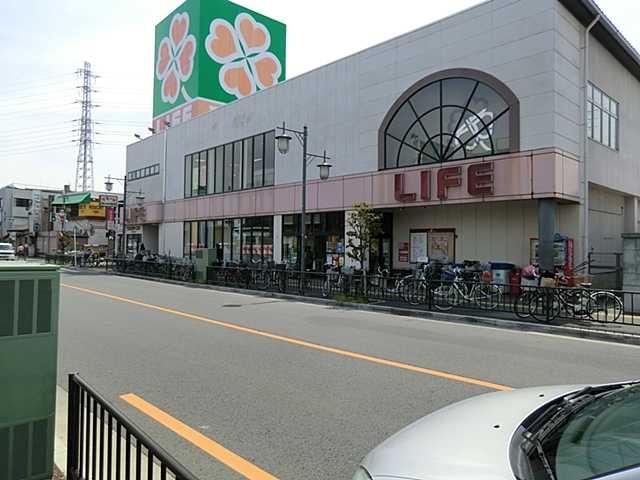 Until Life Kitakoshigaya shop 570m
ライフ北越谷店まで570m
Junior high school中学校 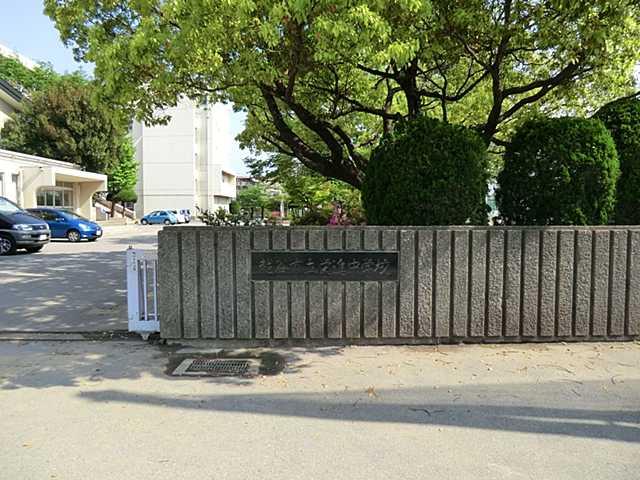 Koshigaya City preferment until junior high school 1760m
越谷市立栄進中学校まで1760m
Primary school小学校 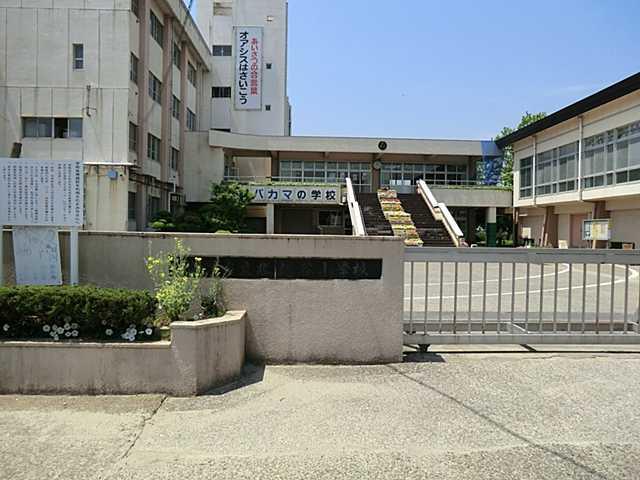 Koshigaya Municipal Kitakoshigaya to elementary school 720m
越谷市立北越谷小学校まで720m
Kindergarten ・ Nursery幼稚園・保育園 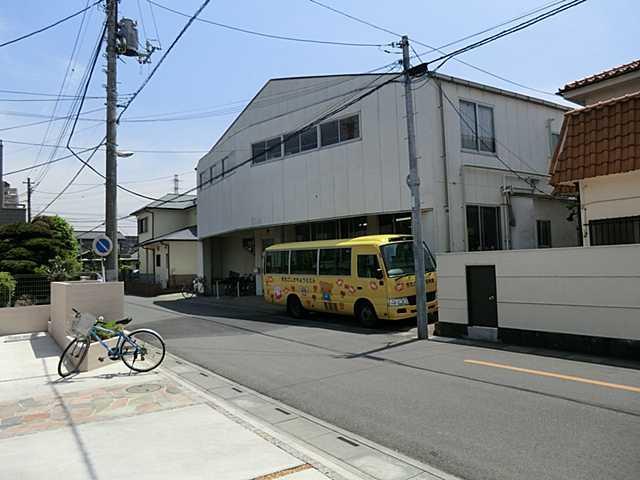 Kitakoshigaya 590m to kindergarten
北越谷幼稚園まで590m
Location
|











