2004March
23,900,000 yen, 4LDK, 101.01 sq m
Used Homes » Kanto » Saitama Prefecture » Koshigaya
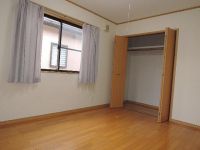 
| | Saitama Prefecture Koshigaya 埼玉県越谷市 |
| Isesaki Tobu "large bag" walk 12 minutes 東武伊勢崎線「大袋」歩12分 |
| Southeast road, It is a positive per well in the two-sided road. Shopping is a convenient good location. price, Anything please contact us, such as that of the loan. Thank number also properties that can not be posted on the Internet. Please feel free to contact us. 南東道路、二面道路で陽当り良好です。買物便利な好立地です。価格、ローンの事など何でもご相談下さい。インターネットに掲載できない物件も多数ございます。お気軽にお問い合わせ下さい。 |
Price 価格 | | 23,900,000 yen 2390万円 | Floor plan 間取り | | 4LDK 4LDK | Units sold 販売戸数 | | 1 units 1戸 | Land area 土地面積 | | 102.81 sq m (registration) 102.81m2(登記) | Building area 建物面積 | | 101.01 sq m (registration) 101.01m2(登記) | Driveway burden-road 私道負担・道路 | | Nothing, Southeast 4m width 無、南東4m幅 | Completion date 完成時期(築年月) | | March 2004 2004年3月 | Address 住所 | | Saitama Prefecture Koshigaya Oaza Osato 埼玉県越谷市大字大里 | Traffic 交通 | | Isesaki Tobu "large bag" walk 12 minutes
Isesaki Tobu "Sengendai" walk 28 minutes
Isesaki Tobu "Kitakoshigaya" walk 32 minutes 東武伊勢崎線「大袋」歩12分
東武伊勢崎線「せんげん台」歩28分
東武伊勢崎線「北越谷」歩32分
| Related links 関連リンク | | [Related Sites of this company] 【この会社の関連サイト】 | Contact お問い合せ先 | | Saitama mutual housing (Ltd.) Kitakoshigaya shop TEL: 048-970-6110 Please inquire as "saw SUUMO (Sumo)" 埼玉相互住宅(株)北越谷店TEL:048-970-6110「SUUMO(スーモ)を見た」と問い合わせください | Building coverage, floor area ratio 建ぺい率・容積率 | | 60% ・ 200% 60%・200% | Time residents 入居時期 | | Consultation 相談 | Land of the right form 土地の権利形態 | | Ownership 所有権 | Structure and method of construction 構造・工法 | | Wooden 2-story 木造2階建 | Overview and notices その他概要・特記事項 | | Facilities: Public Water Supply, This sewage, City gas 設備:公営水道、本下水、都市ガス | Company profile 会社概要 | | <Mediation> Saitama Governor (11) Article 006157 No. Saitama mutual housing (Ltd.) Kitakoshigaya shop Yubinbango343-0026 Saitama Prefecture Koshigaya Kitakoshigaya 2-20 <仲介>埼玉県知事(11)第006157号埼玉相互住宅(株)北越谷店〒343-0026 埼玉県越谷市北越谷2-20 |
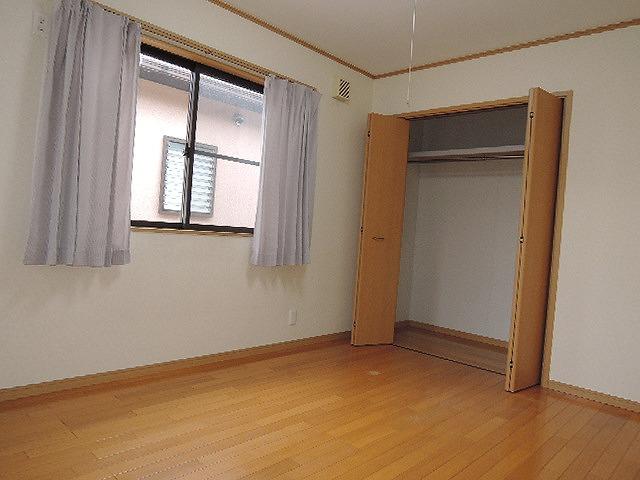 Non-living room
リビング以外の居室
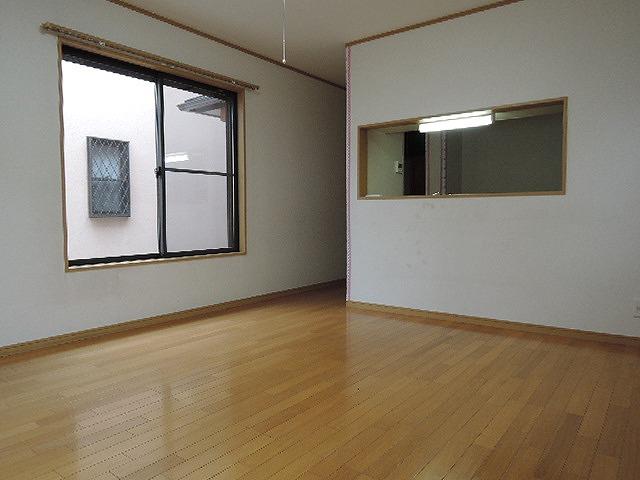 Living
リビング
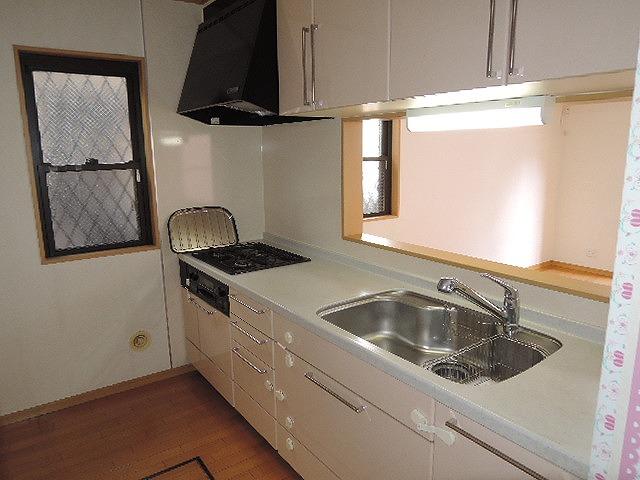 Kitchen
キッチン
Floor plan間取り図 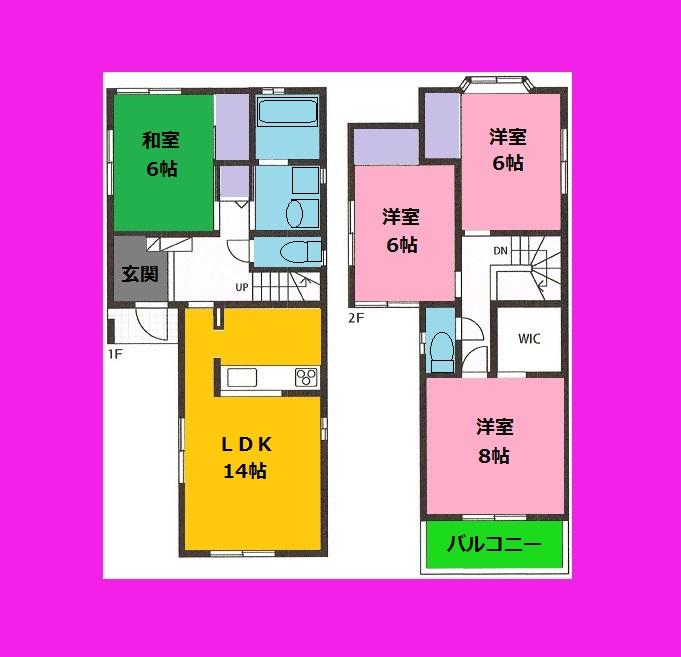 23,900,000 yen, 4LDK, Land area 102.81 sq m , Building area 101.01 sq m
2390万円、4LDK、土地面積102.81m2、建物面積101.01m2
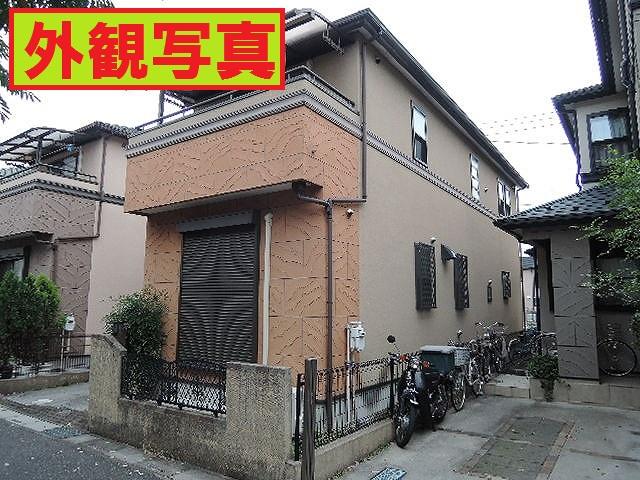 Local appearance photo
現地外観写真
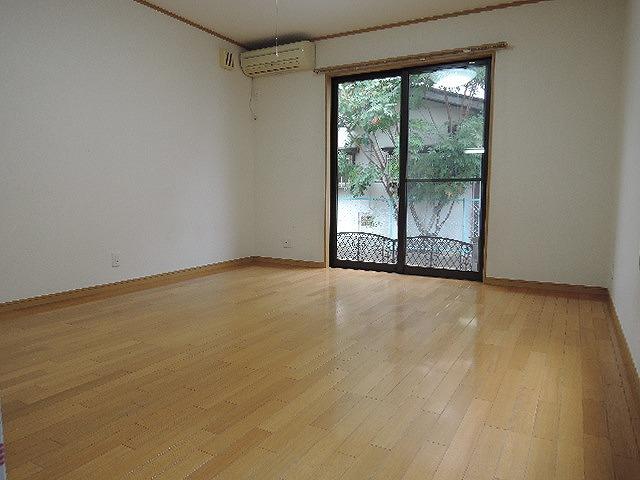 Living
リビング
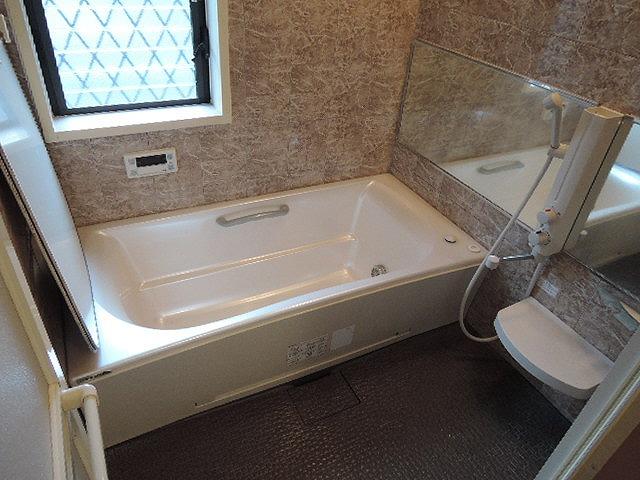 Bathroom
浴室
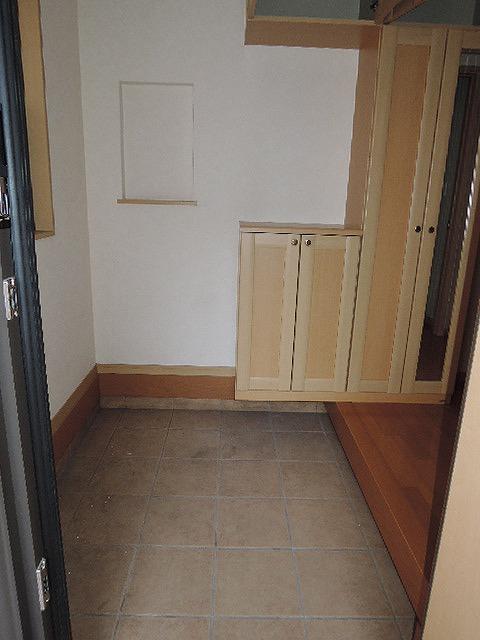 Entrance
玄関
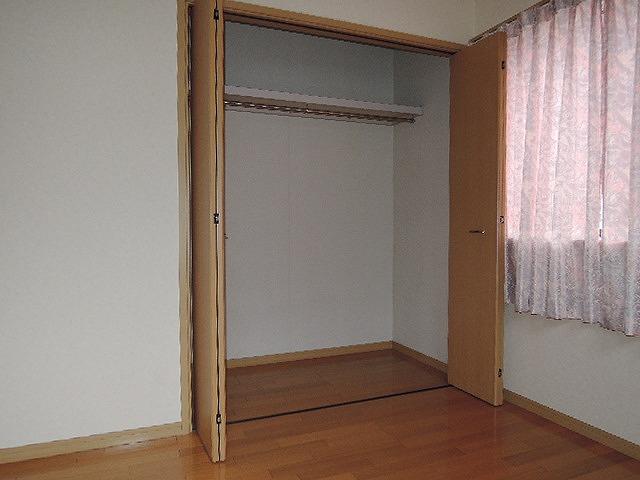 Receipt
収納
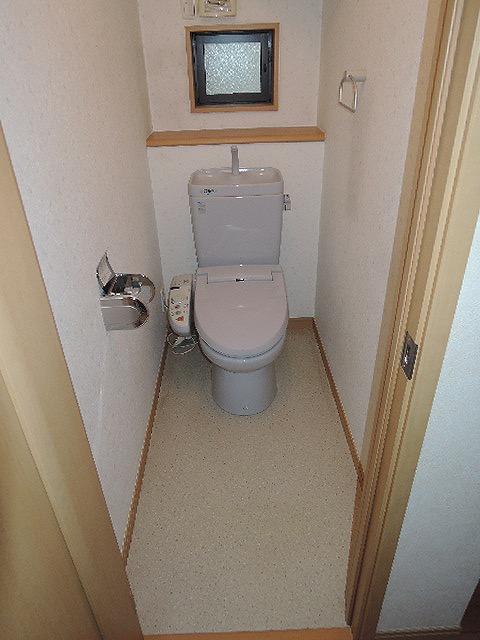 Toilet
トイレ
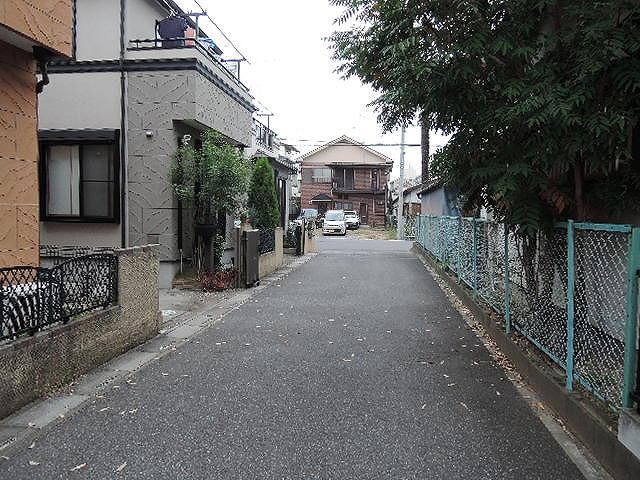 Local photos, including front road
前面道路含む現地写真
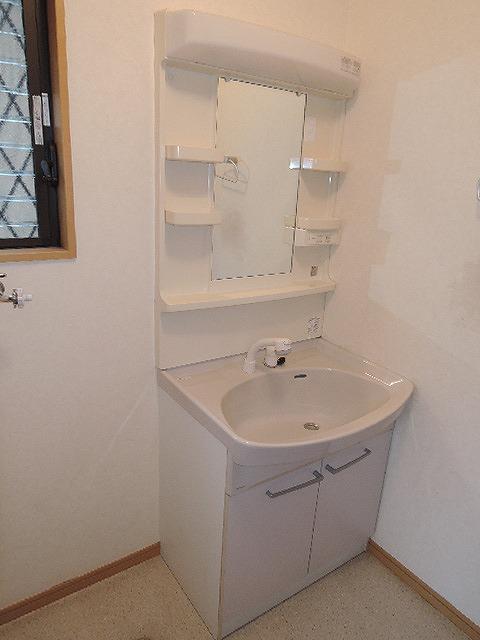 Other introspection
その他内観
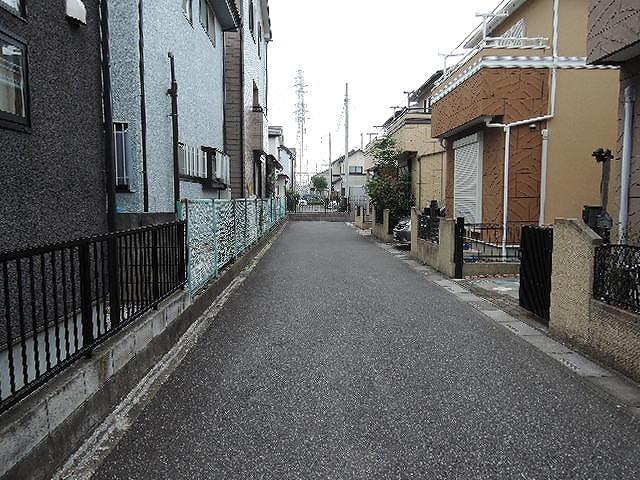 Local photos, including front road
前面道路含む現地写真
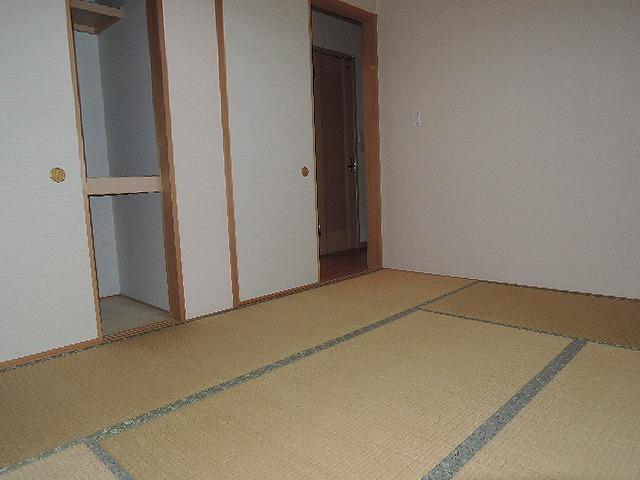 Other introspection
その他内観
Location
|















