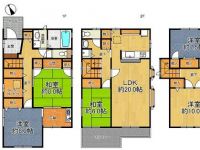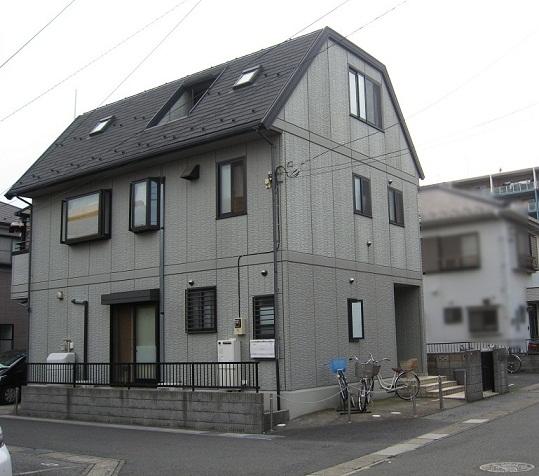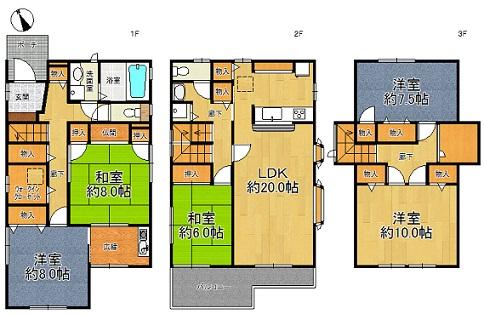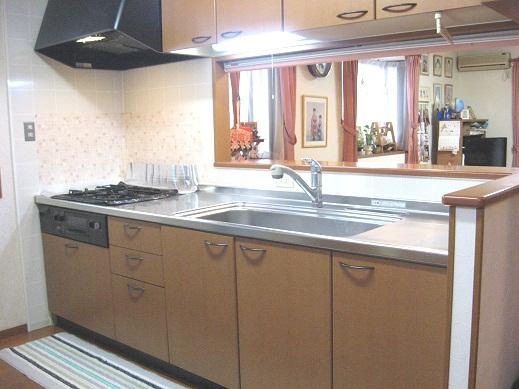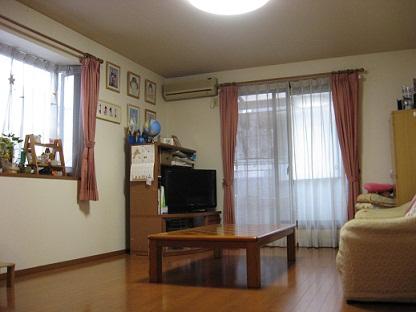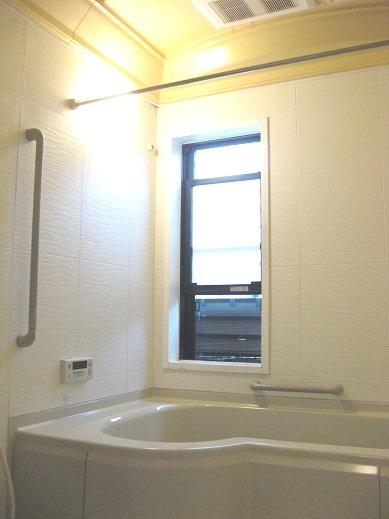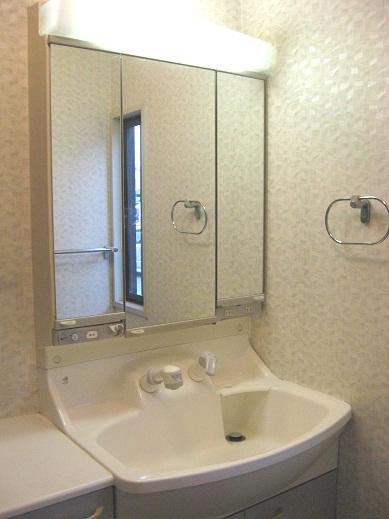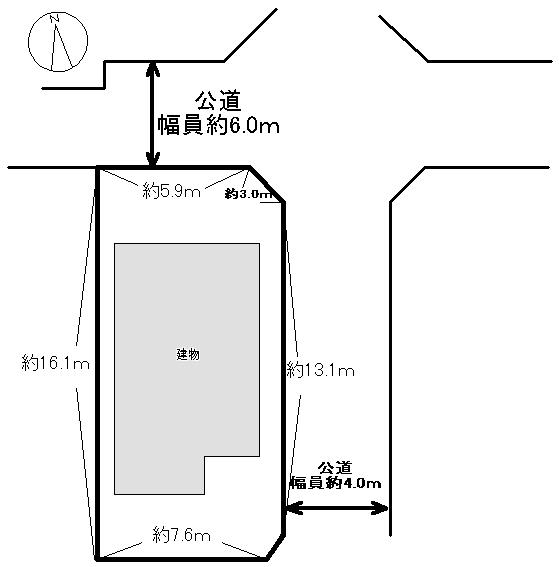|
|
Saitama Prefecture Koshigaya
埼玉県越谷市
|
|
Isesaki Tobu "Gamo" walk 17 minutes
東武伊勢崎線「蒲生」歩17分
|
|
Daiwa House construction Property ~ Floor plan of the large 5LDK ~
ダイワハウス施工物件 ~ 大型5LDKの間取り ~
|
|
■ Parking two possible ■ Situated in a quiet, residential area ■ Northeast corner lot ■ Already the indoor part renovation ・ August 2007: Replace the second floor LD wall cross Chokawa first floor mini-kitchen to the IH heater ・ May 2010: replacement tatami mat Japanese-style ~ It is the room very clean your ~
■ 駐車2台可能■ 閑静な住宅街に立地■ 北東角地■ 室内一部リフォーム済・ 平成19年8月:2階LDの壁クロス張替 1階ミニキッチンをIHヒーターへ交換・ 平成22年5月 :和室の畳表替 ~ 室内大変きれいにお使いです ~
|
Features pickup 特徴ピックアップ | | Parking two Allowed / LDK20 tatami mats or more / Super close / Interior renovation / Yang per good / A quiet residential area / Or more before road 6m / Corner lot / Japanese-style room / Toilet 2 places / Urban neighborhood / Walk-in closet / All room 6 tatami mats or more / Three-story or more 駐車2台可 /LDK20畳以上 /スーパーが近い /内装リフォーム /陽当り良好 /閑静な住宅地 /前道6m以上 /角地 /和室 /トイレ2ヶ所 /都市近郊 /ウォークインクロゼット /全居室6畳以上 /3階建以上 |
Price 価格 | | 29,800,000 yen 2980万円 |
Floor plan 間取り | | 5LDK 5LDK |
Units sold 販売戸数 | | 1 units 1戸 |
Land area 土地面積 | | 126.21 sq m (measured) 126.21m2(実測) |
Building area 建物面積 | | 164.59 sq m (registration) 164.59m2(登記) |
Driveway burden-road 私道負担・道路 | | Nothing, North 6m width (contact the road width 5.9m), East 4m width (contact the road width 13.1m) 無、北6m幅(接道幅5.9m)、東4m幅(接道幅13.1m) |
Completion date 完成時期(築年月) | | 5 May 2000 2000年5月 |
Address 住所 | | Saitama Prefecture Koshigaya Gamo 4 埼玉県越谷市蒲生4 |
Traffic 交通 | | Isesaki Tobu "Gamo" walk 17 minutes
JR Musashino Line "Minami Koshigaya" walk 28 minutes 東武伊勢崎線「蒲生」歩17分
JR武蔵野線「南越谷」歩28分 |
Person in charge 担当者より | | Personnel door 担当者戸口 |
Contact お問い合せ先 | | Asahi Kasei Real Estate Residence Co., Ltd. brokerage sales department Saitama office TEL: 0800-808-9171 [Toll free] mobile phone ・ Also available from PHS
Caller ID is not notified
Please contact the "saw SUUMO (Sumo)"
If it does not lead, If the real estate company 旭化成不動産レジデンス(株)仲介営業部さいたま営業所TEL:0800-808-9171【通話料無料】携帯電話・PHSからもご利用いただけます
発信者番号は通知されません
「SUUMO(スーモ)を見た」と問い合わせください
つながらない方、不動産会社の方は
|
Building coverage, floor area ratio 建ぺい率・容積率 | | 60% ・ 200% 60%・200% |
Time residents 入居時期 | | Consultation 相談 |
Land of the right form 土地の権利形態 | | Ownership 所有権 |
Structure and method of construction 構造・工法 | | Light-gauge steel three-story 軽量鉄骨3階建 |
Construction 施工 | | Daiwa House ダイワハウス |
Renovation リフォーム | | 2010 interior renovation completed (kitchen ・ wall ・ Tatami mat exchange) 2010年5月内装リフォーム済(キッチン・壁・畳表替) |
Use district 用途地域 | | One dwelling 1種住居 |
Overview and notices その他概要・特記事項 | | Contact: doorway, Facilities: Public Water Supply, This sewage, Parking: car space 担当者:戸口、設備:公営水道、本下水、駐車場:カースペース |
Company profile 会社概要 | | <Mediation> Minister of Land, Infrastructure and Transport (5) Article 005344 No. Asahi Kasei Real Estate Residence Co., Ltd. brokerage sales department Saitama office Yubinbango330-0062 Saitama Urawa-ku Nakamachi 2-4-1 Urawa NE building the fourth floor <仲介>国土交通大臣(5)第005344号旭化成不動産レジデンス(株)仲介営業部さいたま営業所〒330-0062 埼玉県さいたま市浦和区仲町2-4-1 浦和NEビル4階 |

