Used Homes » Kanto » Saitama Prefecture » Koshigaya
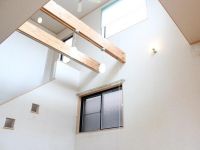 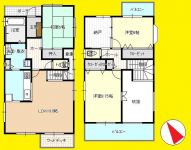
| | Saitama Prefecture Koshigaya 埼玉県越谷市 |
| Isesaki Tobu "Koshigaya" walk 6 minutes 東武伊勢崎線「越谷」歩6分 |
| Koshigaya Station 6 min. Walk. Car space spacious two Allowed. Nantei There are about 3m. LDK spacious of about 19.5 quires there is blow-by. There is broad bath of 1.25 square meters. Outside storage, including abundant storage and all seven plants 越谷駅徒歩6分。カースペースゆったり2台可。南庭約3mあります。吹き抜けがあり約19.5帖の広々したLDK。1.25坪の広いお風呂あり。外収納含め全7か所と収納豊富です |
| May 2005 Built. It is recommended properties of our construction. Because of the current state vacant house, Preview at any time, It is possible your tenants. Please contact us in the immediate vicinity of the shop from the property during the preview is. (Saitama mutual housing (Ltd.) Koshigaya shop Koshigaya Motoyanagida cho 6-62 TEL048-960-6880 平成17年5月築。当社施工のおすすめ物件です。現況空家の為、いつでも内覧、ご入居可能です。内覧の際は物件からすぐ近くの当店にお問い合わせください。(埼玉相互住宅(株)越谷店 越谷市元柳田町6-62 TEL048-960-6880 |
Features pickup 特徴ピックアップ | | Pre-ground survey / Parking two Allowed / Immediate Available / 2 along the line more accessible / LDK18 tatami mats or more / Super close / System kitchen / All room storage / Flat to the station / Or more before road 6m / Japanese-style room / Garden more than 10 square meters / Washbasin with shower / Face-to-face kitchen / Wide balcony / Toilet 2 places / Bathroom 1 tsubo or more / 2-story / 2 or more sides balcony / Double-glazing / Warm water washing toilet seat / Nantei / Underfloor Storage / The window in the bathroom / Atrium / TV monitor interphone / Urban neighborhood / Wood deck / Southwestward / Or more ceiling height 2.5m / All room 6 tatami mats or more / Water filter / Living stairs / City gas / Storeroom / Whirlpool / Flat terrain 地盤調査済 /駐車2台可 /即入居可 /2沿線以上利用可 /LDK18畳以上 /スーパーが近い /システムキッチン /全居室収納 /駅まで平坦 /前道6m以上 /和室 /庭10坪以上 /シャワー付洗面台 /対面式キッチン /ワイドバルコニー /トイレ2ヶ所 /浴室1坪以上 /2階建 /2面以上バルコニー /複層ガラス /温水洗浄便座 /南庭 /床下収納 /浴室に窓 /吹抜け /TVモニタ付インターホン /都市近郊 /ウッドデッキ /南西向き /天井高2.5m以上 /全居室6畳以上 /浄水器 /リビング階段 /都市ガス /納戸 /ジェットバス /平坦地 | Event information イベント情報 | | Local guide Board (please make a reservation beforehand) schedule / During the public time / 9:30 ~ 20:30 現地案内会(事前に必ず予約してください)日程/公開中時間/9:30 ~ 20:30 | Price 価格 | | 39,800,000 yen 3980万円 | Floor plan 間取り | | 3LDK + S (storeroom) 3LDK+S(納戸) | Units sold 販売戸数 | | 1 units 1戸 | Total units 総戸数 | | 1 units 1戸 | Land area 土地面積 | | 144.35 sq m (43.66 tsubo) (Registration) 144.35m2(43.66坪)(登記) | Building area 建物面積 | | 105.16 sq m (31.81 tsubo) (Registration) 105.16m2(31.81坪)(登記) | Driveway burden-road 私道負担・道路 | | Nothing, Northeast 10.8m width 無、北東10.8m幅 | Completion date 完成時期(築年月) | | May 2005 2005年5月 | Address 住所 | | Saitama Prefecture Koshigaya Red Mount cho 5 埼玉県越谷市赤山町5 | Traffic 交通 | | Isesaki Tobu "Koshigaya" walk 6 minutes
Isesaki Tobu "Shin Koshigaya" walk 16 minutes
JR Musashino Line "Minami Koshigaya" walk 17 minutes 東武伊勢崎線「越谷」歩6分
東武伊勢崎線「新越谷」歩16分
JR武蔵野線「南越谷」歩17分 | Related links 関連リンク | | [Related Sites of this company] 【この会社の関連サイト】 | Person in charge 担当者より | | Person in charge of real-estate and building Takatoshi Igarashi Age: 40 Daigyokai Experience: 16 years student was every day that Akekure to tennis. Now I will be happy to help so that you can to buy or sell peace of mind to our customers taking advantage of the real estate purchase experience of my home dad own. 担当者宅建五十嵐隆敏年齢:40代業界経験:16年学生時代はテニスに明け暮れた毎日でした。現在はマイホームパパ自身の不動産購入経験を活かしてお客様に安心して購入や売却が出来ますようお手伝いをさせていただきます。 | Contact お問い合せ先 | | TEL: 0800-603-0757 [Toll free] mobile phone ・ Also available from PHS
Caller ID is not notified
Please contact the "saw SUUMO (Sumo)"
If it does not lead, If the real estate company TEL:0800-603-0757【通話料無料】携帯電話・PHSからもご利用いただけます
発信者番号は通知されません
「SUUMO(スーモ)を見た」と問い合わせください
つながらない方、不動産会社の方は
| Building coverage, floor area ratio 建ぺい率・容積率 | | 60% ・ 200% 60%・200% | Time residents 入居時期 | | Immediate available 即入居可 | Land of the right form 土地の権利形態 | | Ownership 所有権 | Structure and method of construction 構造・工法 | | Wooden 2-story (framing method) 木造2階建(軸組工法) | Construction 施工 | | Saitama mutual housing (Ltd.) 埼玉相互住宅(株) | Use district 用途地域 | | One middle and high 1種中高 | Other limitations その他制限事項 | | Regulations have by the Landscape Act, Site area minimum Yes, Shade limit Yes 景観法による規制有、敷地面積最低限度有、日影制限有 | Overview and notices その他概要・特記事項 | | Contact: Takatoshi Igarashi, Facilities: Public Water Supply, This sewage, City gas, Parking: car space 担当者:五十嵐隆敏、設備:公営水道、本下水、都市ガス、駐車場:カースペース | Company profile 会社概要 | | <Mediation> Saitama Governor (11) Article 006157 No. Saitama mutual housing (Ltd.) Koshigaya shop Yubinbango343-0815 Saitama Prefecture Koshigaya Motoyanagida cho 6-62 <仲介>埼玉県知事(11)第006157号埼玉相互住宅(株)越谷店〒343-0815 埼玉県越谷市元柳田町6-62 |
Livingリビング 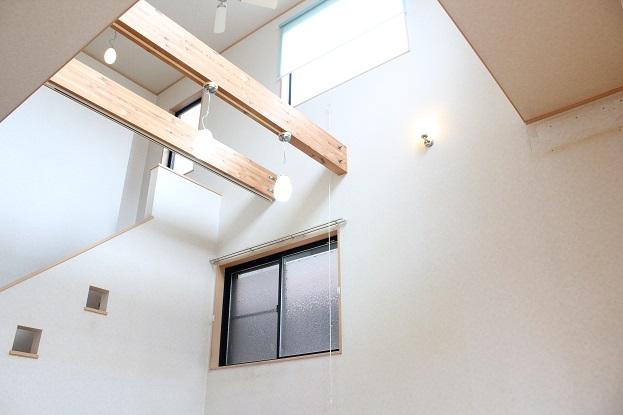 Atrium of bright living room
明るいリビングの吹き抜け
Floor plan間取り図 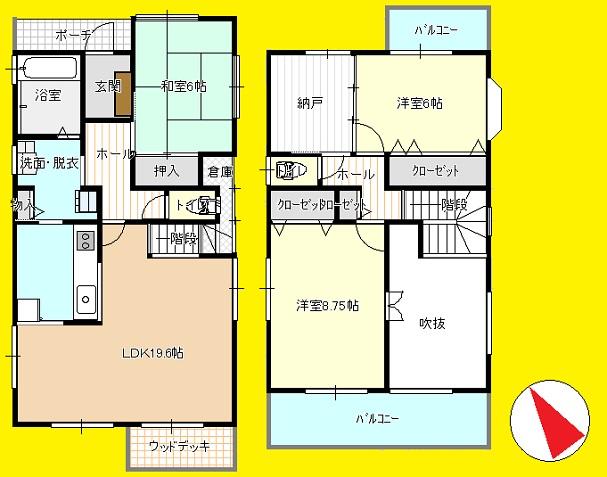 39,800,000 yen, 3LDK + S (storeroom), Land area 144.35 sq m , Building area 105.16 sq m spacious 3SLDK. Spacious two Allowed also car space.
3980万円、3LDK+S(納戸)、土地面積144.35m2、建物面積105.16m2 ゆったり3SLDK。カースペースもゆったり2台可。
Livingリビング 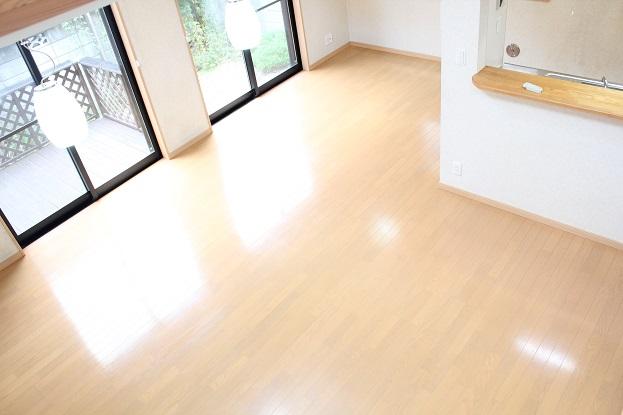 LDK spacious about 19.5 Pledge
LDK広々約19.5帖
Local appearance photo現地外観写真 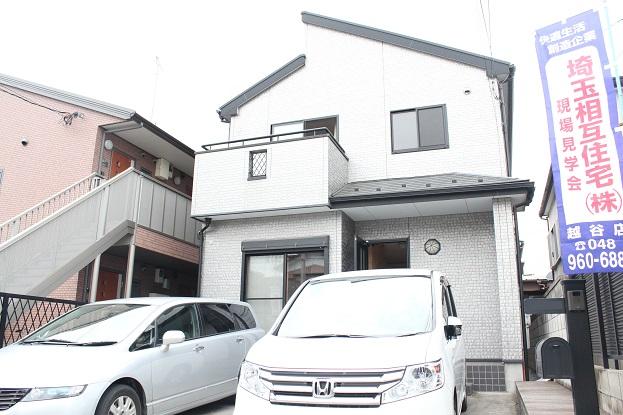 Site about 43 square meters. Building about 31 square meters. Car space spacious two Allowed. You can preview any time.
敷地約43坪。建物約31坪。カースペースゆったり2台可。いつでも内覧出来ます。
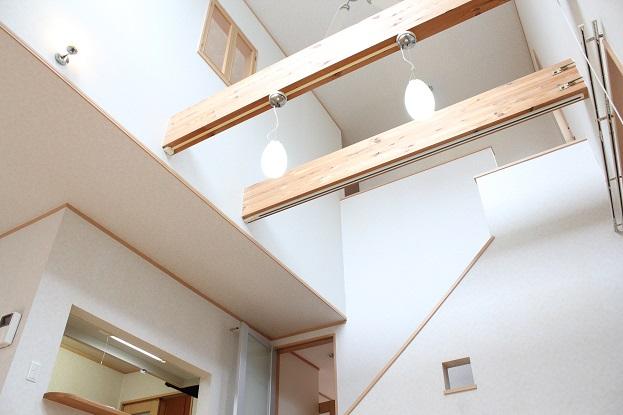 Living
リビング
Bathroom浴室 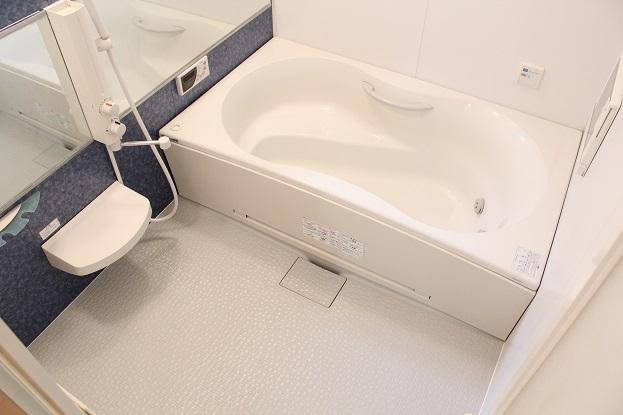 Bathroom spacious 1.25 square meters. Whirlpool, Comes with TV (key area digital correspondence tuner).
浴室広々1.25坪。ジェットバス、テレビ(要地デジ対応チューナー)付いてます。
Kitchenキッチン 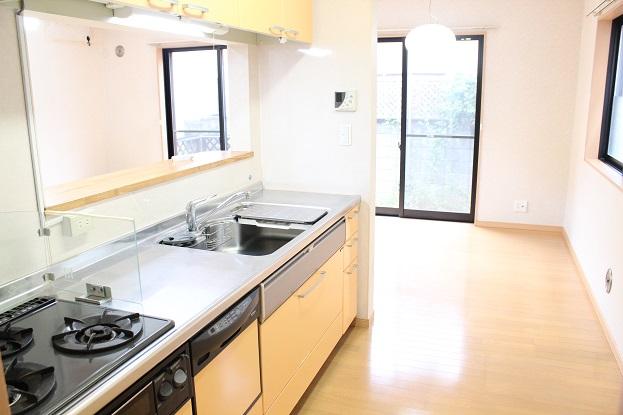 Kitchen with dishwasher
キッチンは食器洗浄器付
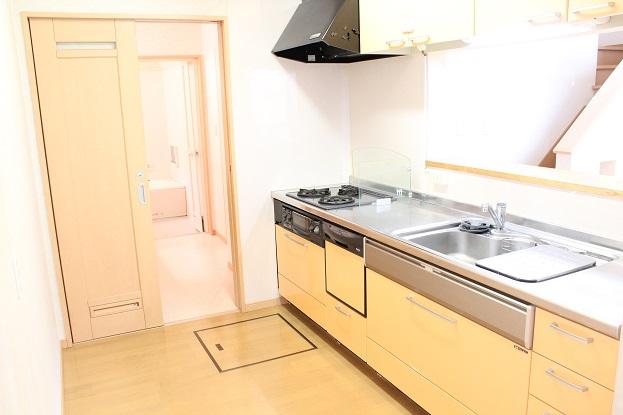 Basin from the kitchen, Bathroom and walk-through.
キッチンから洗面、浴室とウォークスルー。
Livingリビング 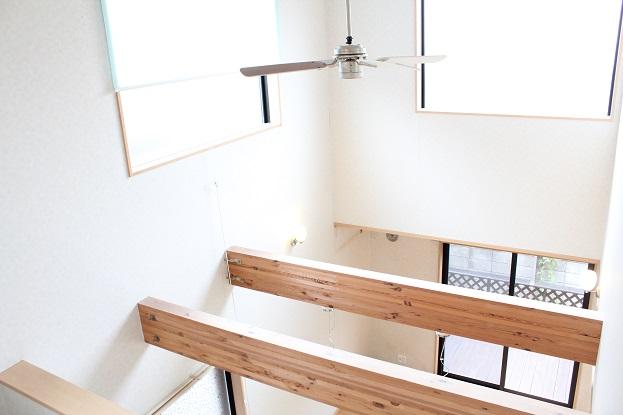 It comes with a fan in the large atrium.
大きな吹き抜けにはファンがついてます。
Receipt収納 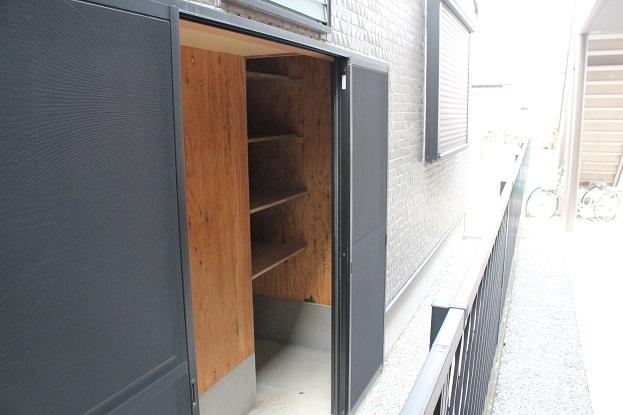 There is wide outside storage. You can tire, etc. enough storage.
広い外収納あり。タイヤ等十分収納できます。
Garden庭 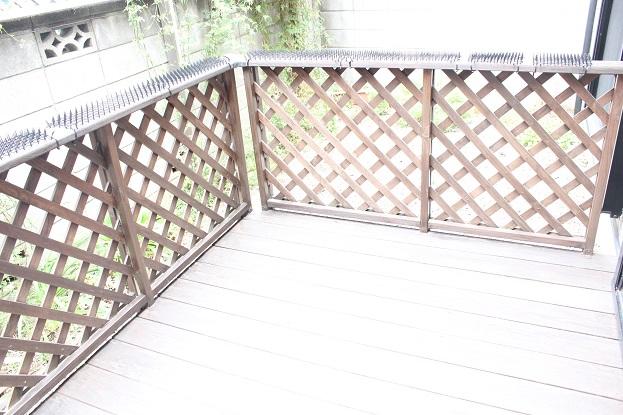 With wood deck is the part of the garden
庭の一部にはウッドデッキ付
Balconyバルコニー 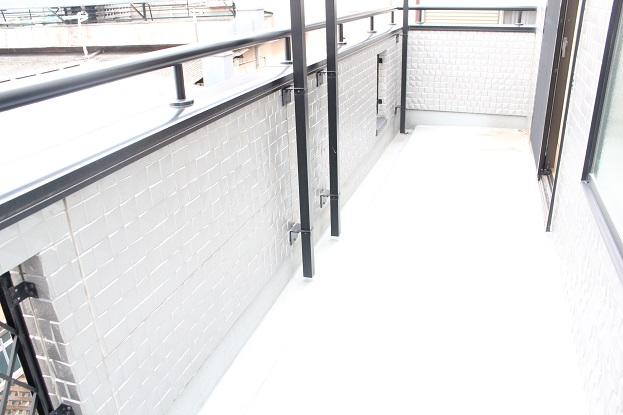 South wide balcony
南面ワイドバルコニー
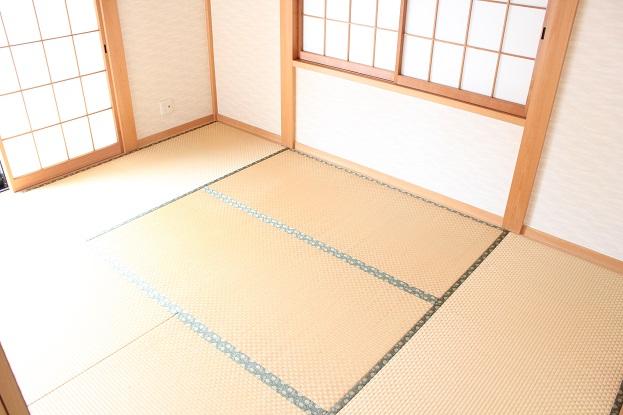 Non-living room
リビング以外の居室
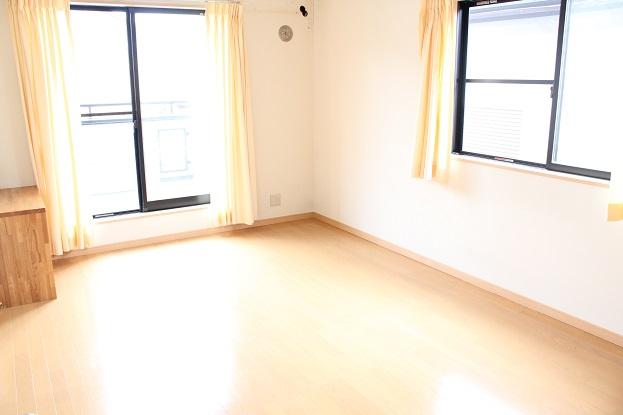 Non-living room
リビング以外の居室
View photos from the dwelling unit住戸からの眺望写真 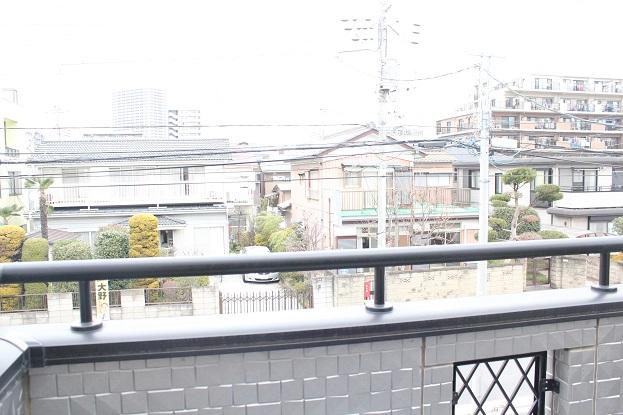 There are two places balcony
バルコニー2か所あります
Convenience storeコンビニ 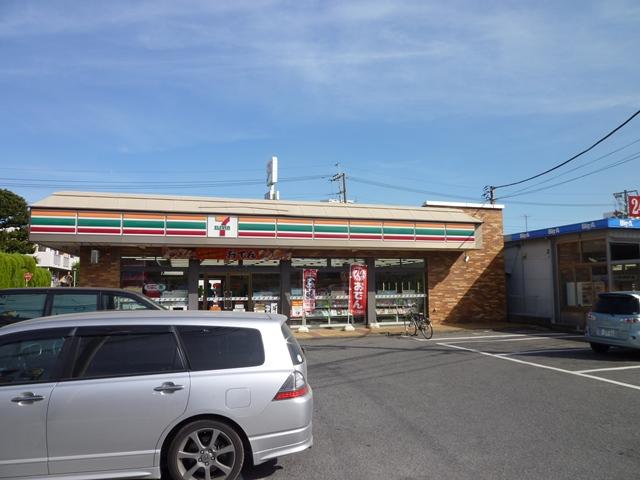 Until the Seven-Eleven 100m
セブンイレブンまで100m
Hospital病院 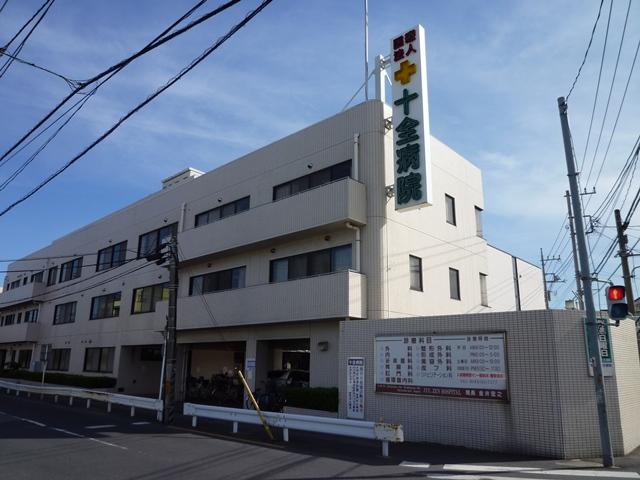 50m to Shiquan hospital
十全病院まで50m
Supermarketスーパー 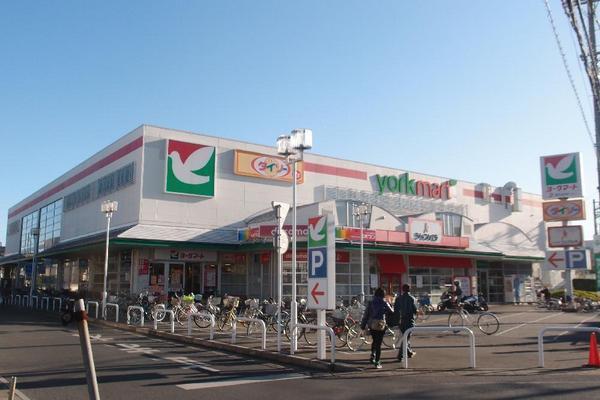 York Mart up to 200m
ヨークマートまで200m
Drug storeドラッグストア 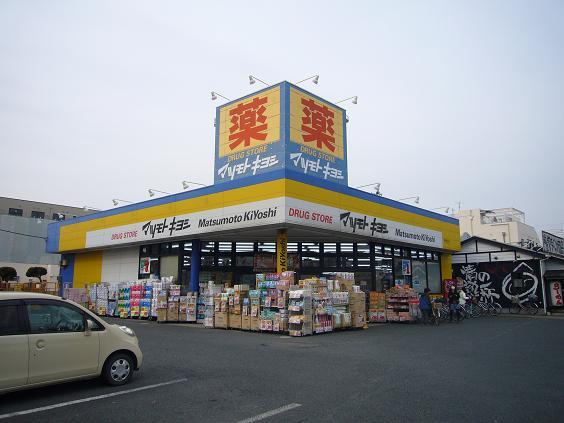 Matsumotokiyoshi up to 200m
マツモトキヨシまで200m
Primary school小学校 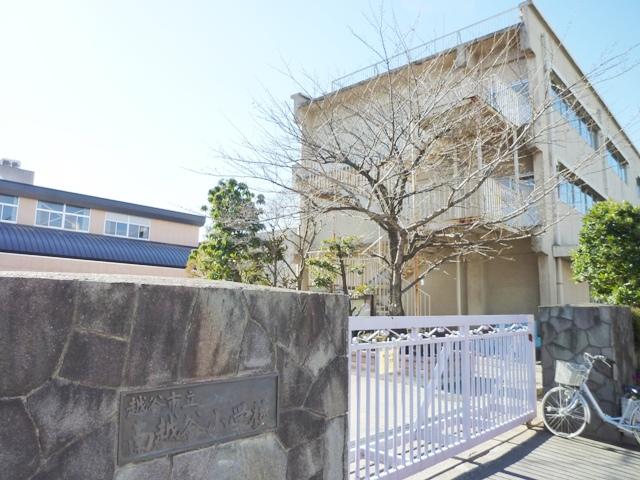 Until Minami Koshigaya Small 1250m
南越谷小まで1250m
Junior high school中学校 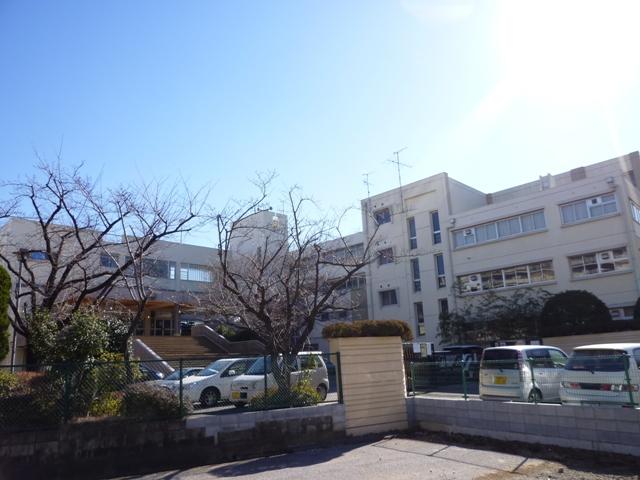 900m up in Fuji
富士中まで900m
Location
| 





















