Used Homes » Kanto » Saitama Prefecture » Kuki
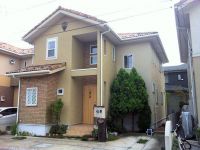 
| | Saitama Prefecture Kuki 埼玉県久喜市 |
| JR Utsunomiya Line "east Washinomiya" walk 13 minutes JR宇都宮線「東鷲宮」歩13分 |
| ●● The Company is a 1-minute walk away, "Saitama New Urban Center Station". The new city center of winter, It is very beautiful night of illumination. Like a parade of TDL! Contact Us, We will wait until ~ To. ●●当社は「さいたま新都心駅」徒歩1分です。冬の新都心は、夜のイルミネーションがとてもきれいです。 まるでTDLのパレードのよう! お問い合わせ、お待ちしてま ~ す。 |
| ◆ It is slightly larger residential buildings 33.53 square meters (110.86 sq m)! Atrium ・ 2 places, There archive! ◆ ☆ Other solar power system, Wide balcony, Second floor basin, etc., A lot of charm! ☆ ◆建物33.53坪(110.86m2)の少し大きめな住宅です!吹抜け・2ヶ所、書庫あり!◆☆他に太陽光発電システム、ワイドバルコニー、2階洗面等、魅力が沢山!☆ |
Features pickup 特徴ピックアップ | | Solar power system / Parking two Allowed / Facing south / Yang per good / All room storage / A quiet residential area / LDK15 tatami mats or more / Japanese-style room / Shaping land / Face-to-face kitchen / Barrier-free / Bathroom 1 tsubo or more / 2-story / South balcony / Nantei / Underfloor Storage / The window in the bathroom / All-electric / Flat terrain / Readjustment land within 太陽光発電システム /駐車2台可 /南向き /陽当り良好 /全居室収納 /閑静な住宅地 /LDK15畳以上 /和室 /整形地 /対面式キッチン /バリアフリー /浴室1坪以上 /2階建 /南面バルコニー /南庭 /床下収納 /浴室に窓 /オール電化 /平坦地 /区画整理地内 | Price 価格 | | 27,800,000 yen 2780万円 | Floor plan 間取り | | 4LDK 4LDK | Units sold 販売戸数 | | 1 units 1戸 | Land area 土地面積 | | 146.11 sq m (44.19 tsubo) (Registration) 146.11m2(44.19坪)(登記) | Building area 建物面積 | | 110.86 sq m (33.53 tsubo) (Registration) 110.86m2(33.53坪)(登記) | Driveway burden-road 私道負担・道路 | | Nothing, North 5m width 無、北5m幅 | Completion date 完成時期(築年月) | | October 2006 2006年10月 | Address 住所 | | Saitama Prefecture Kuki Sakurada 1 埼玉県久喜市桜田1 | Traffic 交通 | | JR Utsunomiya Line "east Washinomiya" walk 13 minutes JR宇都宮線「東鷲宮」歩13分
| Related links 関連リンク | | [Related Sites of this company] 【この会社の関連サイト】 | Person in charge 担当者より | | Person in charge of real-estate and building [House Media Saitama] Nesaki Satoshi Age: 30 Daigyokai Experience: 16 years "My home I want," the desire ・ ・ ・ You grant! How do do you proceed? How much is rent? Area to buy in the budget? . Carefully will one by one to resolve the problem. 担当者宅建【ハウスメディアさいたま】根崎 聡年齢:30代業界経験:16年『マイホームが欲しい』その願い・・・叶えます!どのように進めたらいいのか? いくら借りられる? 予算で買えるエリアは?いろいろな疑問や不安があると思います。その悩みを丁寧に一つ一つ解決いたします。 | Contact お問い合せ先 | | TEL: 0120-854372 [Toll free] Please contact the "saw SUUMO (Sumo)" TEL:0120-854372【通話料無料】「SUUMO(スーモ)を見た」と問い合わせください | Building coverage, floor area ratio 建ぺい率・容積率 | | Fifty percent ・ Hundred percent 50%・100% | Time residents 入居時期 | | February 2014 schedule 2014年2月予定 | Land of the right form 土地の権利形態 | | Ownership 所有権 | Structure and method of construction 構造・工法 | | Wooden 2-story 木造2階建 | Use district 用途地域 | | One low-rise 1種低層 | Overview and notices その他概要・特記事項 | | Contact Person [House Media Saitama] Nesaki Satoshi, Facilities: Public Water Supply, This sewage, City gas, Parking: car space 担当者:【ハウスメディアさいたま】根崎 聡、設備:公営水道、本下水、都市ガス、駐車場:カースペース | Company profile 会社概要 | | <Mediation> Saitama Governor (5) No. 016625 (Corporation) All Japan Real Estate Association (Corporation) metropolitan area real estate Fair Trade Council member THR housing distribution Group Co., Ltd. House media Saitama 2 Division Yubinbango330-0843 Saitama Omiya-ku, Yoshiki-cho 4-261-1 Capital Building 5th floor <仲介>埼玉県知事(5)第016625号(公社)全日本不動産協会会員 (公社)首都圏不動産公正取引協議会加盟THR住宅流通グループ(株)ハウスメディアさいたま2課〒330-0843 埼玉県さいたま市大宮区吉敷町4-261-1 キャピタルビル5階 |
Local appearance photo現地外観写真 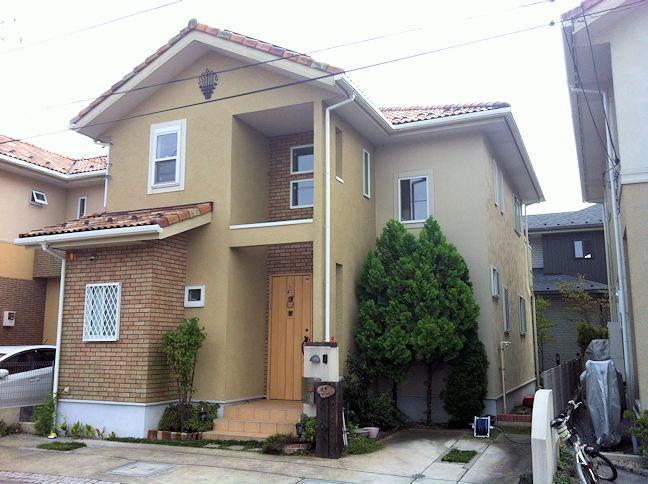 All-electric ・ With solar power system
オール電化・太陽光発電システム付
Floor plan間取り図 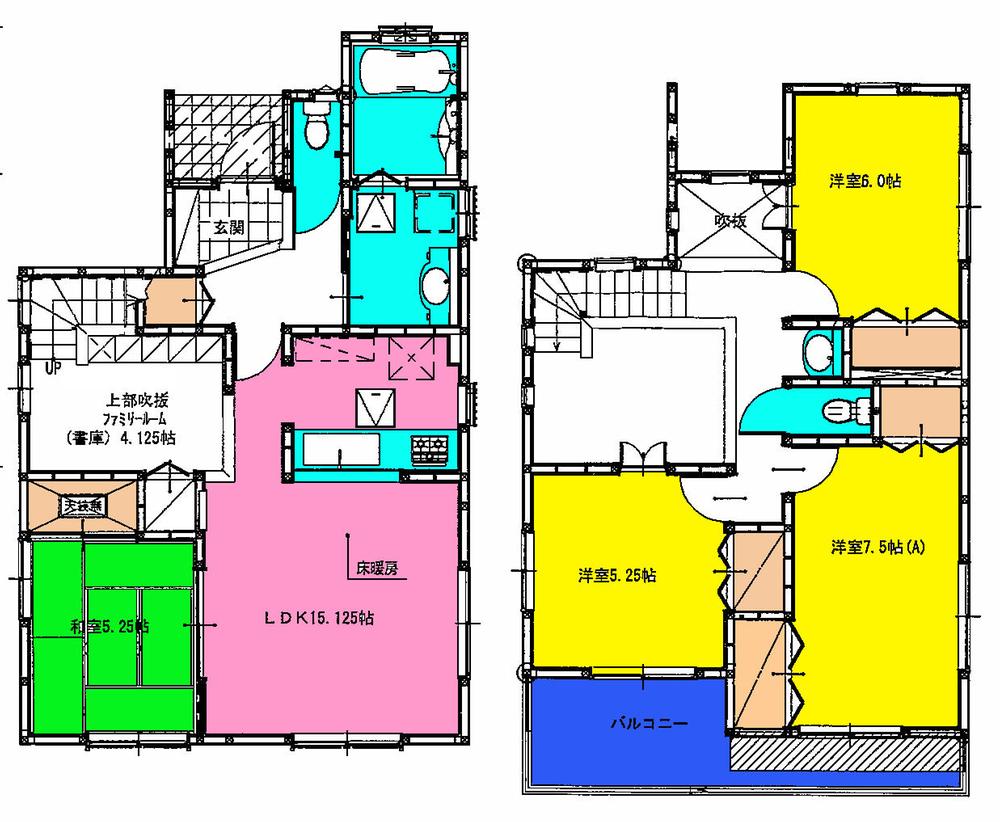 27,800,000 yen, 4LDK, Land area 146.11 sq m , Building area 110.86 sq m
2780万円、4LDK、土地面積146.11m2、建物面積110.86m2
Local appearance photo現地外観写真 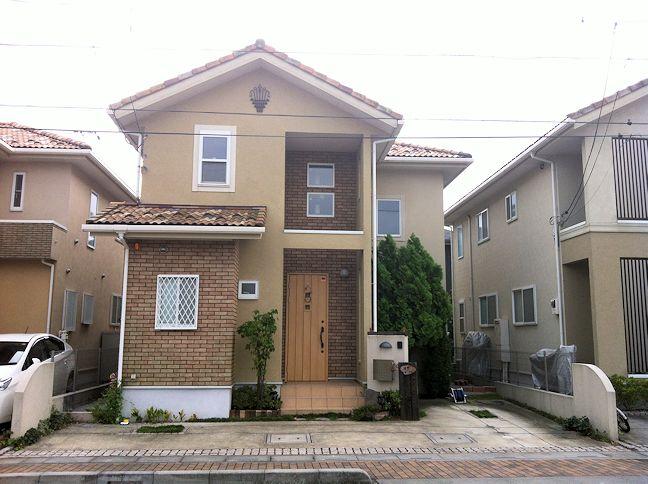 2006 Built!
平成18年築!
Local photos, including front road前面道路含む現地写真 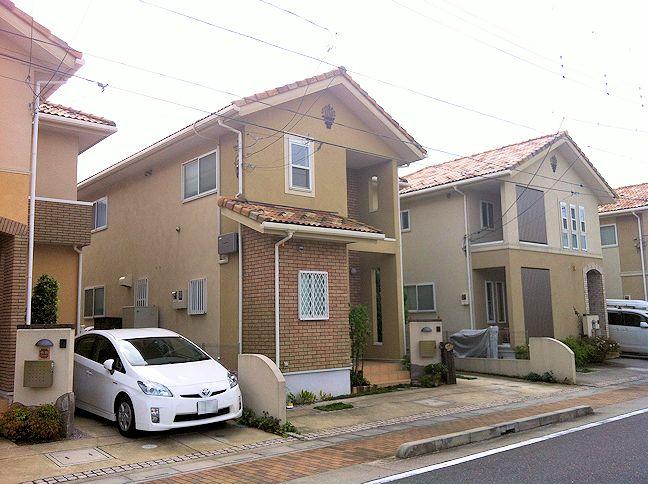 Large construction stage housing complex!
大型造成段団地!
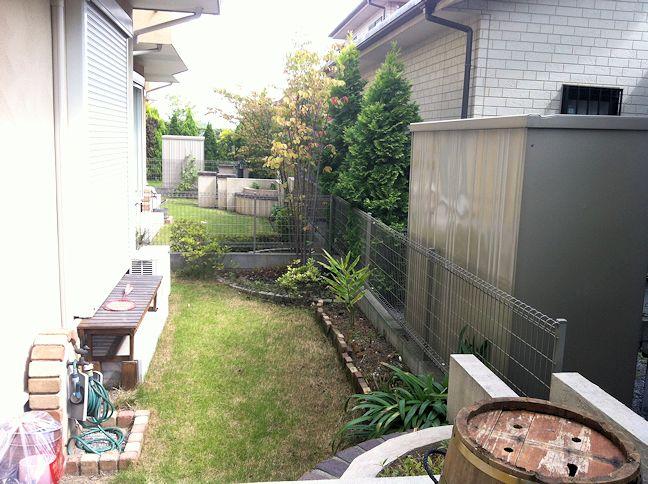 Garden
庭
Parking lot駐車場 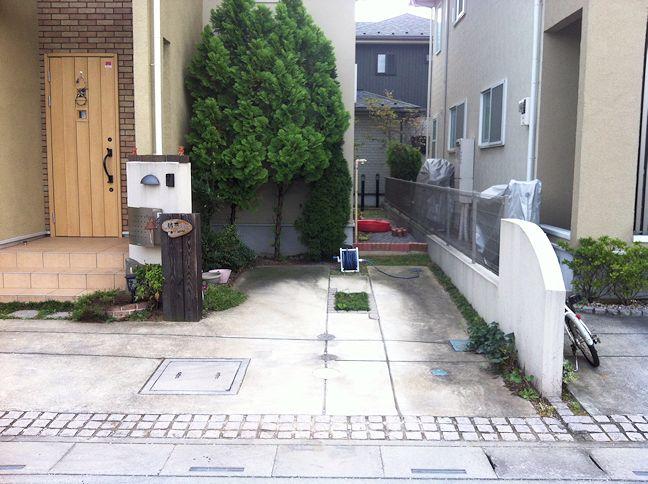 Parking two Allowed!
駐車2台可!
Primary school小学校 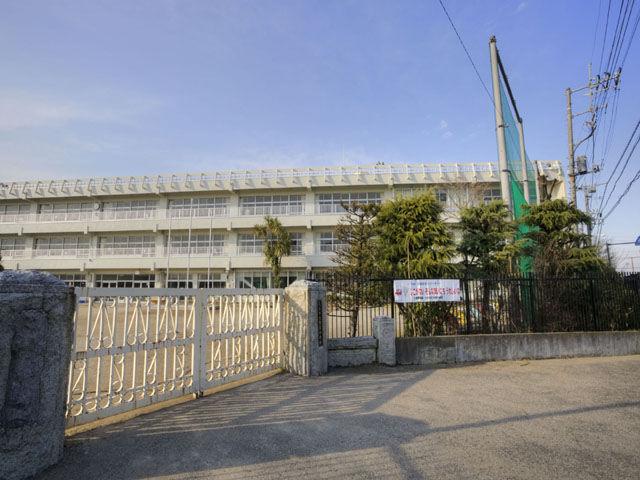 960m to the east, Washinomiya elementary school
東鷲宮小学校まで960m
View photos from the dwelling unit住戸からの眺望写真 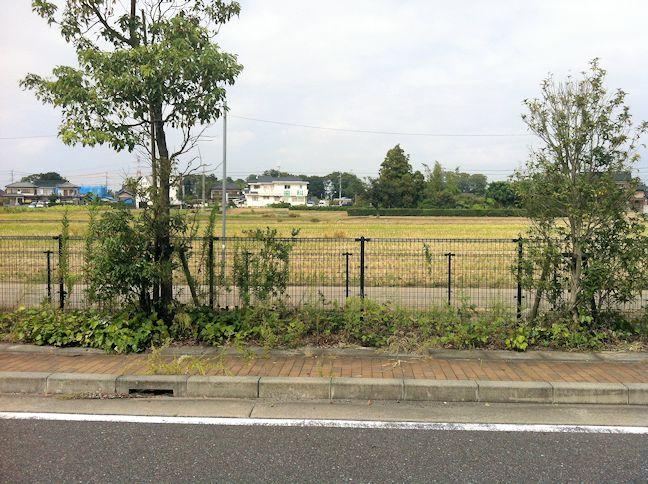 The other side of the front road from the entrance!
玄関から前面道路の向こう側!
Compartment figure区画図 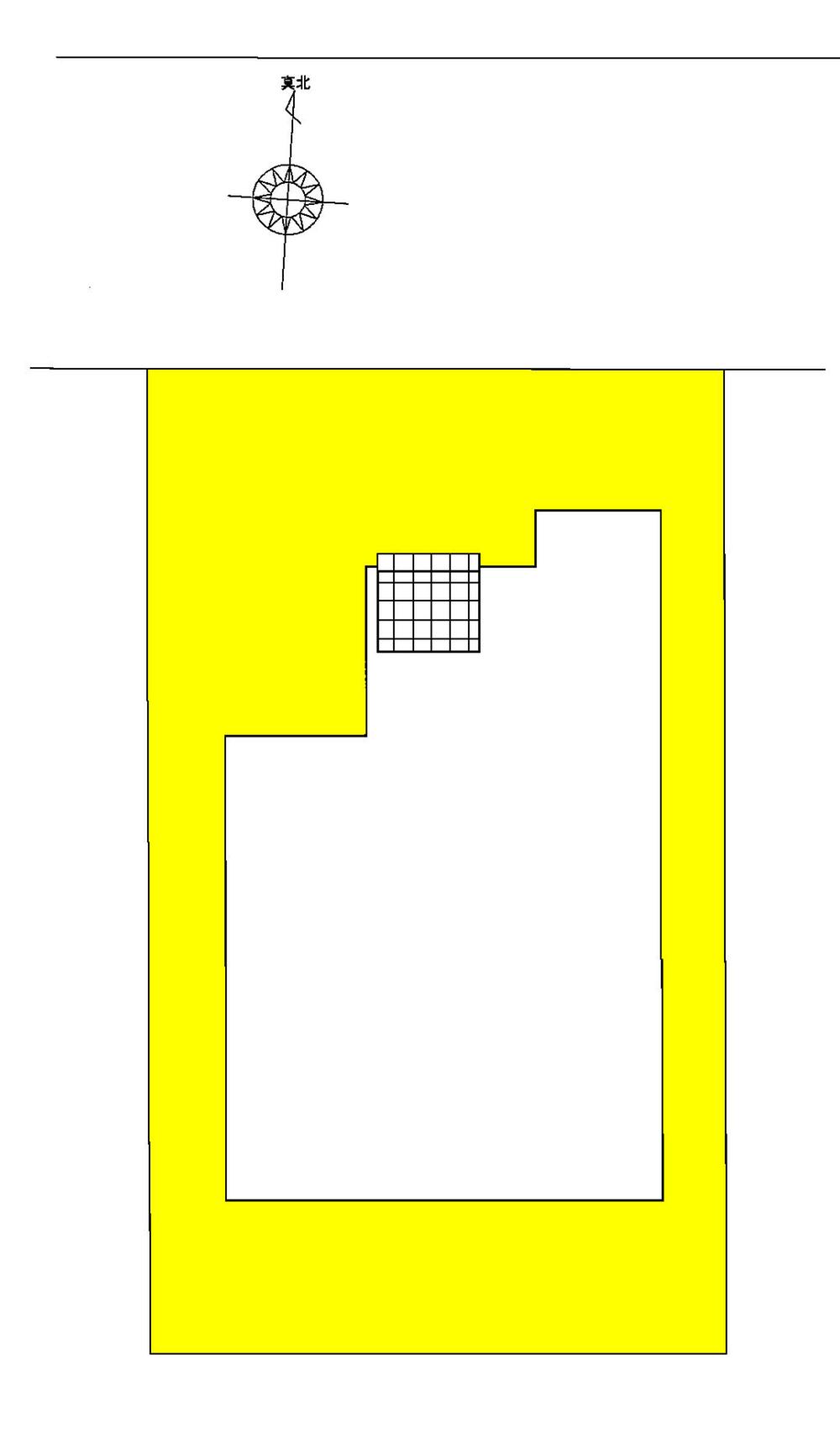 27,800,000 yen, 4LDK, Land area 146.11 sq m , Building area 110.86 sq m
2780万円、4LDK、土地面積146.11m2、建物面積110.86m2
Otherその他 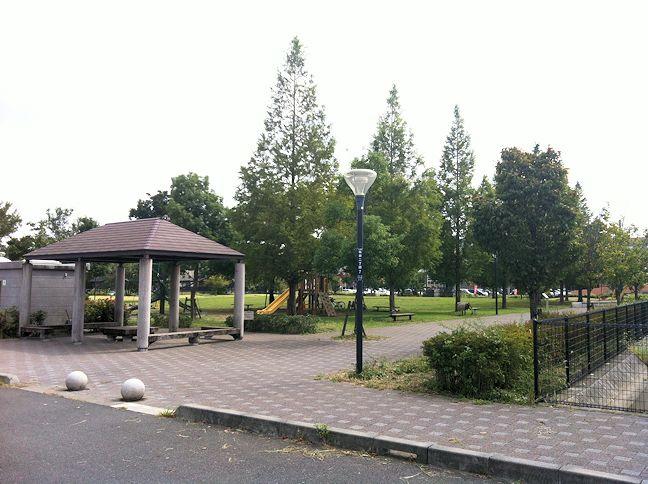 Housing complex in the landscape
団地内風景
Local photos, including front road前面道路含む現地写真 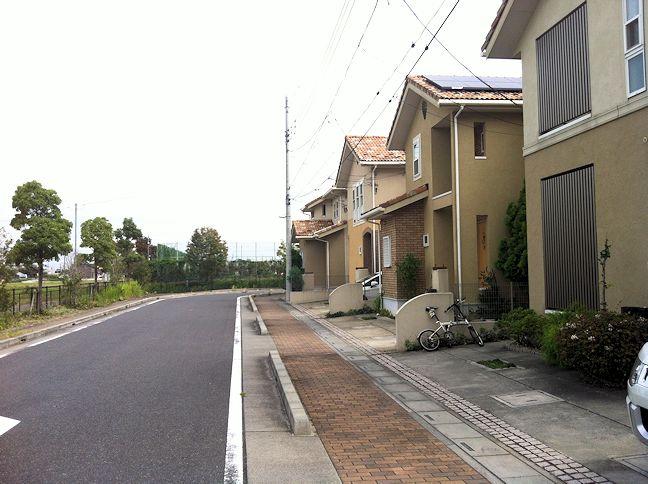 Before road 5m
前道5m
Garden庭 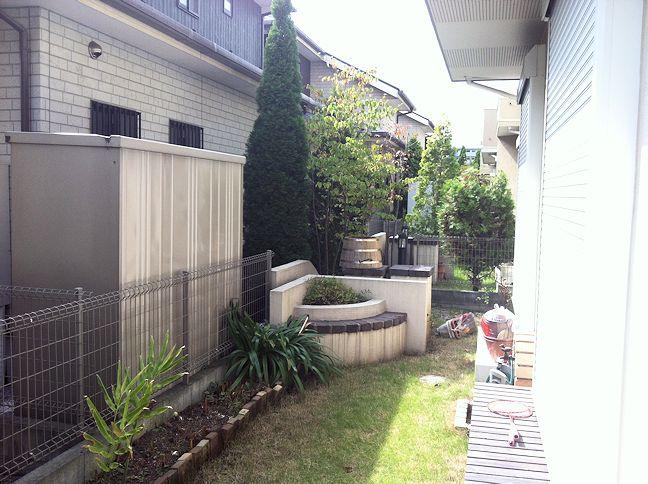 Sunny
日当たり良好
Supermarketスーパー 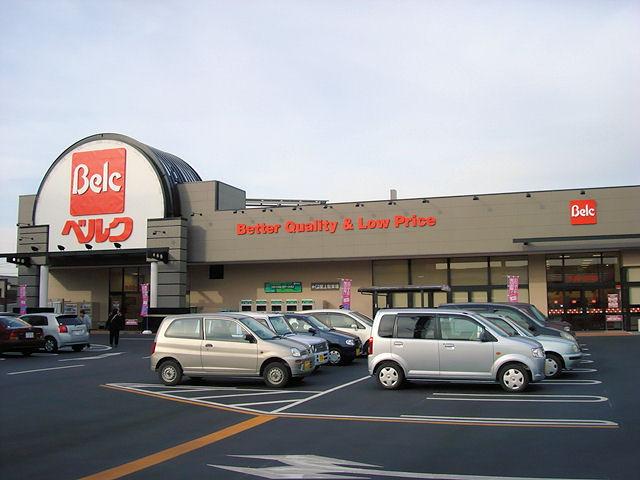 240m image is an image to Berg
ベルクまで240m 画像はイメージです
Local photos, including front road前面道路含む現地写真 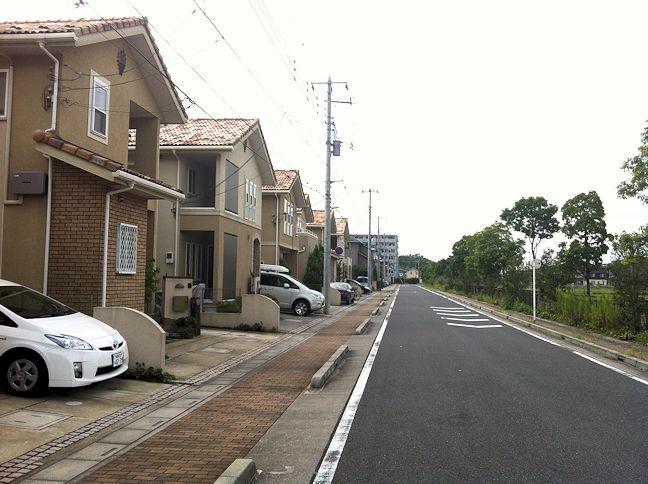 As of the car is less
車の通りは少ないです
Location
|















