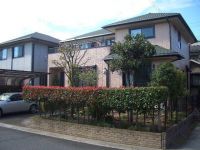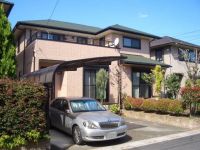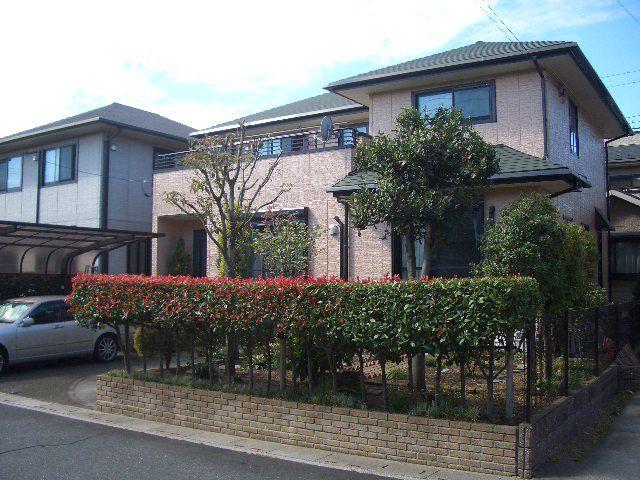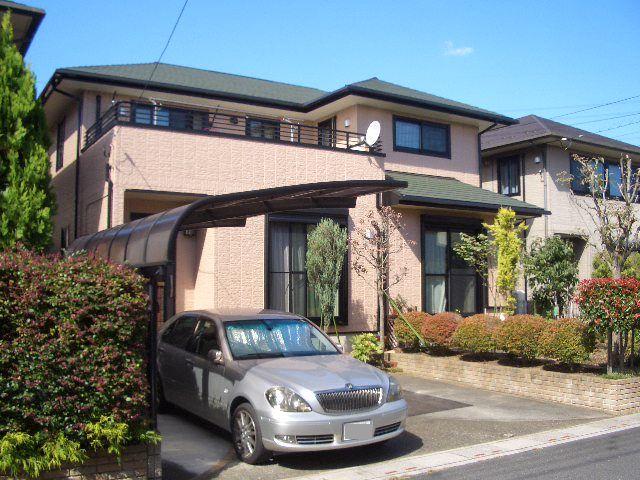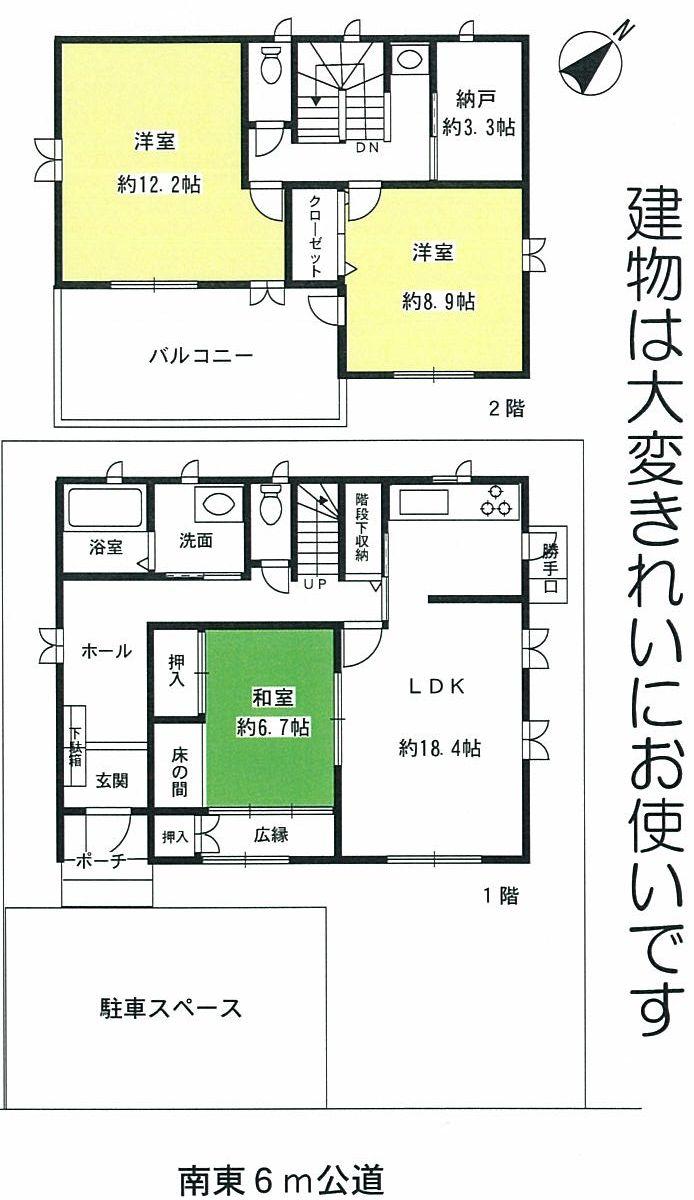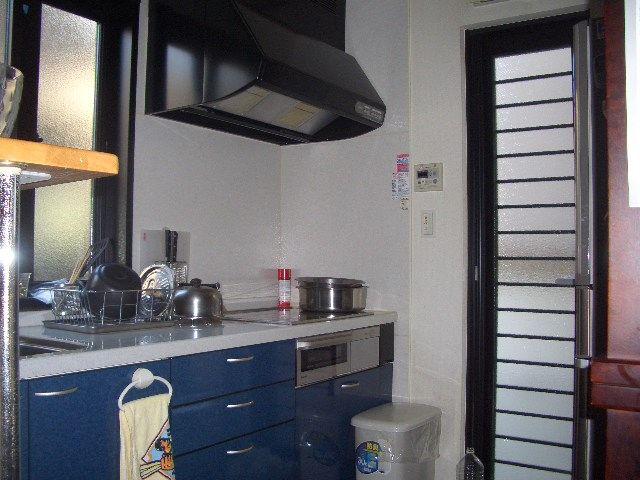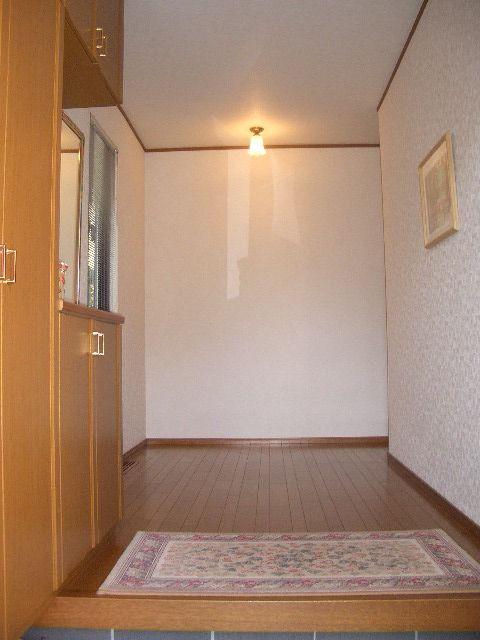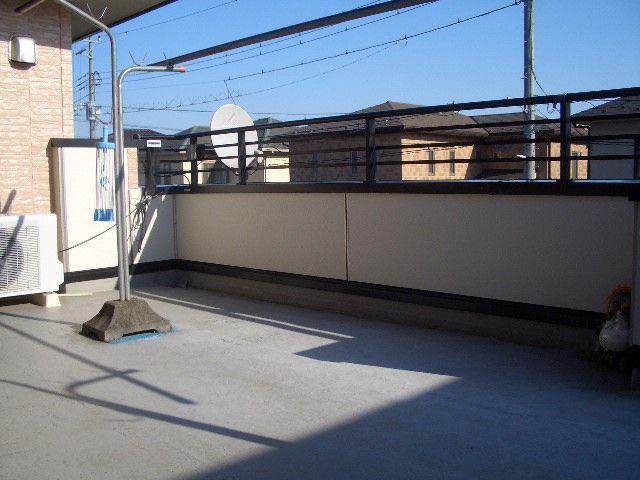|
|
Saitama Prefecture Kuki
埼玉県久喜市
|
|
Tobu Nikko Line "Minami Kurihashi" walk 12 minutes
東武日光線「南栗橋」歩12分
|
|
Southeast 6M public road sunny, Two parking Allowed, 1 floor heating, Sumitomo Forestry construction of custom home, December 2001 Built
南東6M公道日当たり良好、2台駐車可、1階床暖房、住友林業施工の注文住宅、平成13年12月築
|
|
Outer wall paint ・ waterproof ・ Anti-termite construction implementation (fiscal February 2012)
外壁塗装・防水・防蟻工事実施(平成24年2月)
|
Features pickup 特徴ピックアップ | | Parking two Allowed / Land 50 square meters or more / LDK18 tatami mats or more / Siemens south road / Or more before road 6m / Wide balcony / Bathroom 1 tsubo or more / All room 6 tatami mats or more / Storeroom / Readjustment land within 駐車2台可 /土地50坪以上 /LDK18畳以上 /南側道路面す /前道6m以上 /ワイドバルコニー /浴室1坪以上 /全居室6畳以上 /納戸 /区画整理地内 |
Price 価格 | | 19,800,000 yen 1980万円 |
Floor plan 間取り | | 3LDK + S (storeroom) 3LDK+S(納戸) |
Units sold 販売戸数 | | 1 units 1戸 |
Land area 土地面積 | | 186.45 sq m (56.40 tsubo) (Registration) 186.45m2(56.40坪)(登記) |
Building area 建物面積 | | 126.82 sq m (38.36 tsubo) (Registration) 126.82m2(38.36坪)(登記) |
Driveway burden-road 私道負担・道路 | | Nothing, South 6m width 無、南6m幅 |
Completion date 完成時期(築年月) | | December 2001 2001年12月 |
Address 住所 | | Saitama Prefecture Kuki Shinan Kurihashi 7 埼玉県久喜市南栗橋7 |
Traffic 交通 | | Tobu Nikko Line "Minami Kurihashi" walk 12 minutes 東武日光線「南栗橋」歩12分
|
Related links 関連リンク | | [Related Sites of this company] 【この会社の関連サイト】 |
Person in charge 担当者より | | Person in charge of real-estate and building real estate consulting skills registrant Sato Koji Age: 30 Daigyokai Experience: 15 years of rapid ・ Polite ・ We try to sincere. Please feel free to contact us. 担当者宅建不動産コンサルティング技能登録者佐藤 浩二年齢:30代業界経験:15年迅速・丁寧・誠実を心がけております。お気軽にご相談ください。 |
Contact お問い合せ先 | | TEL: 0800-603-9871 [Toll free] mobile phone ・ Also available from PHS
Caller ID is not notified
Please contact the "saw SUUMO (Sumo)"
If it does not lead, If the real estate company TEL:0800-603-9871【通話料無料】携帯電話・PHSからもご利用いただけます
発信者番号は通知されません
「SUUMO(スーモ)を見た」と問い合わせください
つながらない方、不動産会社の方は
|
Building coverage, floor area ratio 建ぺい率・容積率 | | 60% ・ 150% 60%・150% |
Time residents 入居時期 | | March 2014 schedule 2014年3月予定 |
Land of the right form 土地の権利形態 | | Ownership 所有権 |
Structure and method of construction 構造・工法 | | Wooden 2-story 木造2階建 |
Renovation リフォーム | | February 2012 exterior renovation completed (outer wall) 2012年2月外装リフォーム済(外壁) |
Use district 用途地域 | | One middle and high 1種中高 |
Overview and notices その他概要・特記事項 | | Contact: Sato Koji, Facilities: Public Water Supply, This sewage, City gas, Parking: car space 担当者:佐藤 浩二、設備:公営水道、本下水、都市ガス、駐車場:カースペース |
Company profile 会社概要 | | <Mediation> Minister of Land, Infrastructure and Transport (1) the first 007,964 No. Tobu property's Co., Ltd. Shin Koshigaya office Yubinbango343-0845 Saitama Prefecture Koshigaya Minami Koshigaya 1-16-16 <仲介>国土交通大臣(1)第007964号東武プロパティーズ(株)新越谷営業所〒343-0845 埼玉県越谷市南越谷1-16-16 |
