Used Homes » Kanto » Saitama Prefecture » Kuki
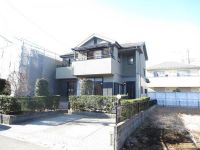 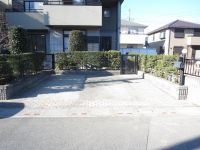
| | Saitama Prefecture Kuki 埼玉県久喜市 |
| Tobu Nikko Line "Minami Kurihashi" walk 15 minutes 東武日光線「南栗橋」歩15分 |
| Car space 2 with a large garden Taiyu Two-sided balcony 広い庭が付いてカースペース2台有 2面バルコニー |
| Garage Ease front 6m road. Car space also parallel two possible all rooms 6 quires more 前面6m道路で車庫入れラクラク。カースペースも並列2台可能 全室6帖以上 |
Price 価格 | | 22,800,000 yen 2280万円 | Floor plan 間取り | | 4LDK 4LDK | Units sold 販売戸数 | | 1 units 1戸 | Land area 土地面積 | | 187.24 sq m (registration) 187.24m2(登記) | Building area 建物面積 | | 118.97 sq m (registration) 118.97m2(登記) | Driveway burden-road 私道負担・道路 | | Nothing, Southeast 6m width 無、南東6m幅 | Completion date 完成時期(築年月) | | August 1997 1997年8月 | Address 住所 | | Saitama Prefecture Kuki Shinan Kurihashi 7 埼玉県久喜市南栗橋7 | Traffic 交通 | | Tobu Nikko Line "Minami Kurihashi" walk 15 minutes 東武日光線「南栗橋」歩15分
| Related links 関連リンク | | [Related Sites of this company] 【この会社の関連サイト】 | Contact お問い合せ先 | | TEL: 0800-809-8819 [Toll free] mobile phone ・ Also available from PHS
Caller ID is not notified
Please contact the "saw SUUMO (Sumo)"
If it does not lead, If the real estate company TEL:0800-809-8819【通話料無料】携帯電話・PHSからもご利用いただけます
発信者番号は通知されません
「SUUMO(スーモ)を見た」と問い合わせください
つながらない方、不動産会社の方は
| Building coverage, floor area ratio 建ぺい率・容積率 | | 60% ・ 150% 60%・150% | Time residents 入居時期 | | January 2014 2014年1月 | Land of the right form 土地の権利形態 | | Ownership 所有権 | Structure and method of construction 構造・工法 | | Wooden 2-story 木造2階建 | Renovation リフォーム | | January 2014 interior renovation will be completed (kitchen ・ bathroom ・ toilet ・ wall ・ floor ・ all rooms), Exterior renovation scheduled to be completed in January 2014 (outer wall cleaning) 2014年1月内装リフォーム完了予定(キッチン・浴室・トイレ・壁・床・全室)、2014年1月外装リフォーム完了予定(外壁洗浄) | Use district 用途地域 | | One middle and high 1種中高 | Overview and notices その他概要・特記事項 | | Facilities: Public Water Supply, This sewage, City gas, Parking: car space 設備:公営水道、本下水、都市ガス、駐車場:カースペース | Company profile 会社概要 | | <Seller> Minister of Land, Infrastructure and Transport (4) No. 005475 (Ltd.) Kachitasu Koshigaya shop Yubinbango343-0023 Saitama Prefecture Koshigaya Higashikoshigaya 4-28-28 <売主>国土交通大臣(4)第005475号(株)カチタス越谷店〒343-0023 埼玉県越谷市東越谷4-28-28 |
Local appearance photo現地外観写真 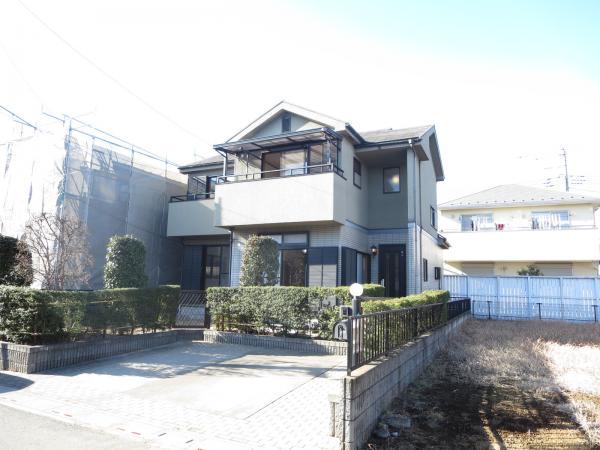 Land 56 square meters Floor area 35 square meters Is 4LDK
土地56坪 建坪35坪 4LDKです
Parking lot駐車場 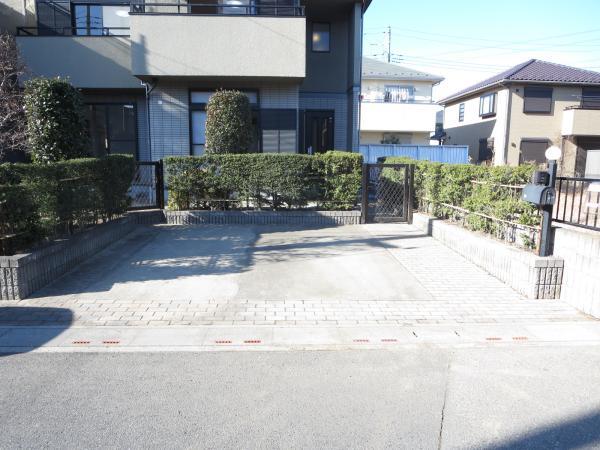 Car space parallel two possible
カースペース並列2台可能
Floor plan間取り図 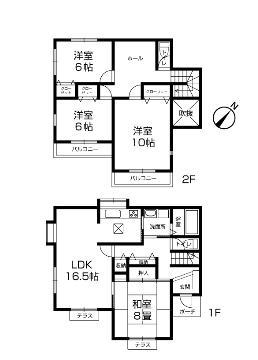 22,800,000 yen, 4LDK, Land area 187.24 sq m , It is a building area of 118.97 sq m 2 floor hall with 4LDK.
2280万円、4LDK、土地面積187.24m2、建物面積118.97m2 2階ホール付き4LDKです。
Livingリビング 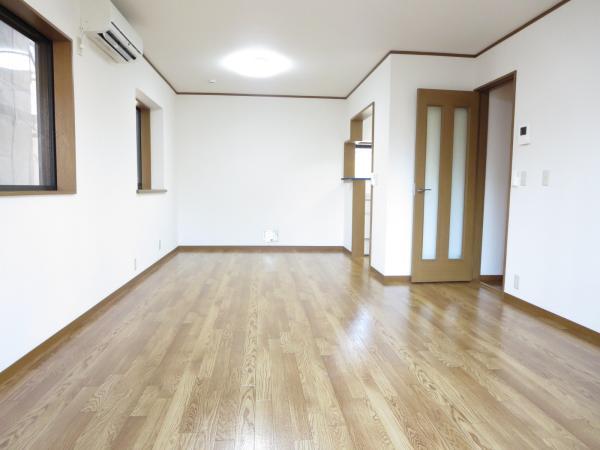 LDK16.5 Pledge
LDK16.5帖
Bathroom浴室 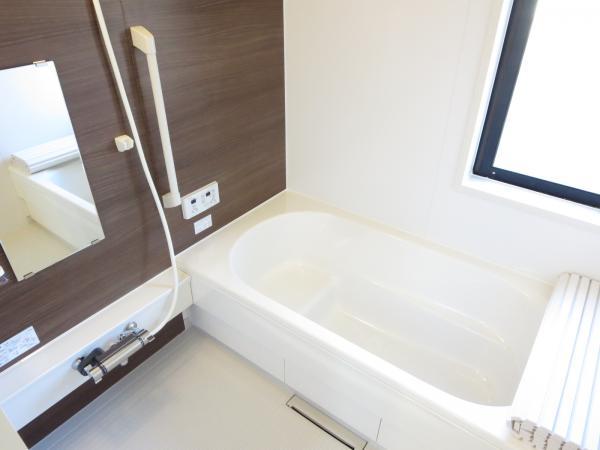 New is UB1 pyeong type
新設UB1坪タイプです
Kitchenキッチン 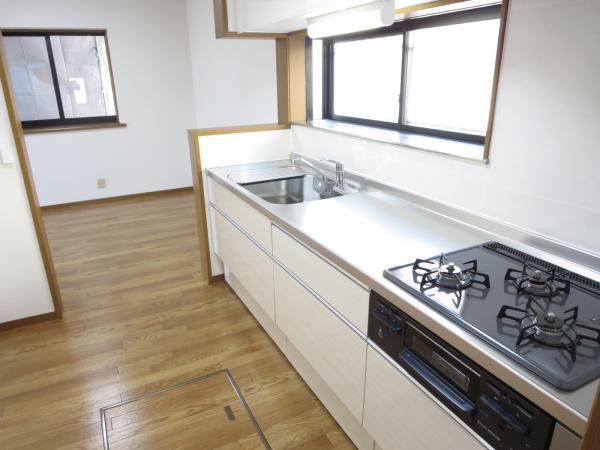 New system Kitchen
新品システムキッチン
Non-living roomリビング以外の居室 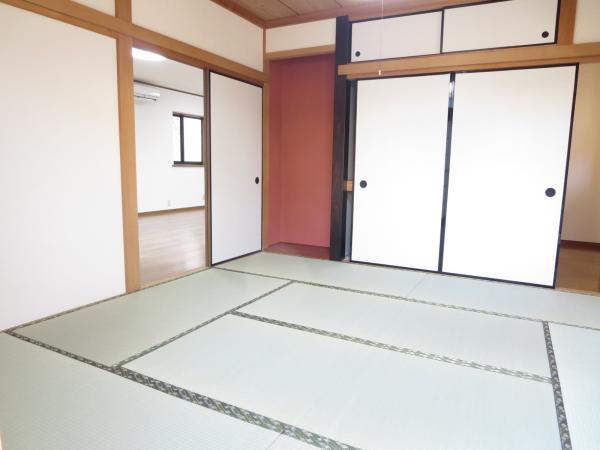 First floor Japanese-style tatami mat already exchange
1階和室畳表替済み
Entrance玄関 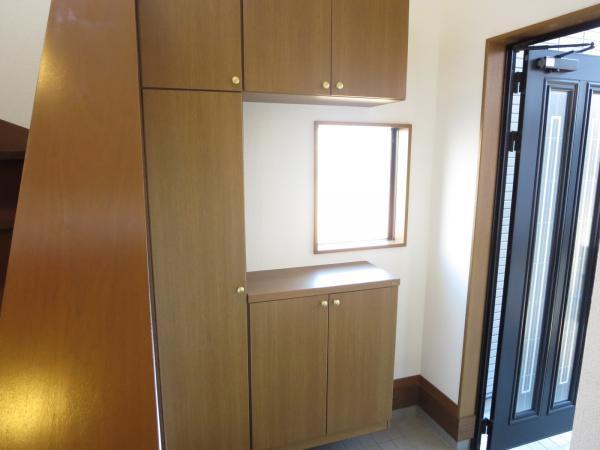 With mirror cupboard
鏡付き下駄箱
Wash basin, toilet洗面台・洗面所 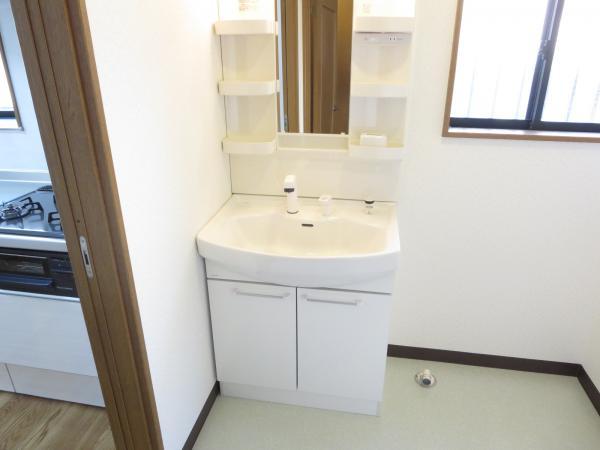 It was the new wash basin
新品洗面台にしました
Receipt収納 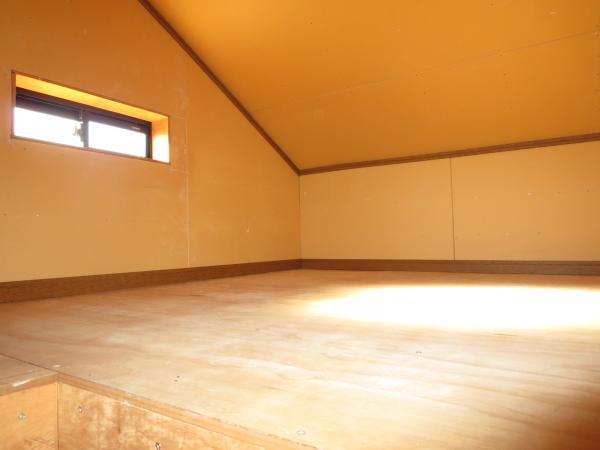 Depth attic space
奥行き屋根裏スペース
Toiletトイレ 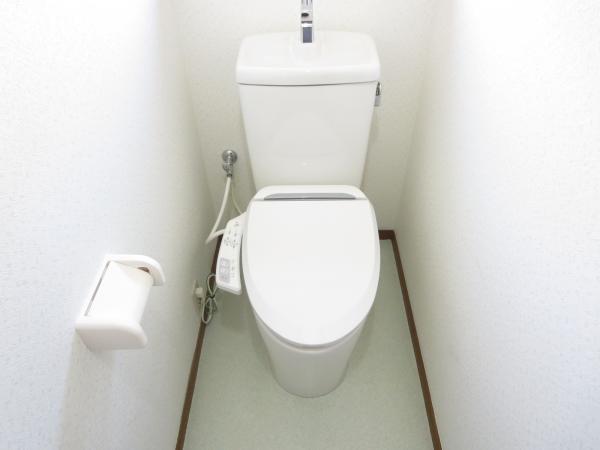 1.2 floor is a warm water washing toilet new
1.2階温水洗浄便器新品です
Local photos, including front road前面道路含む現地写真 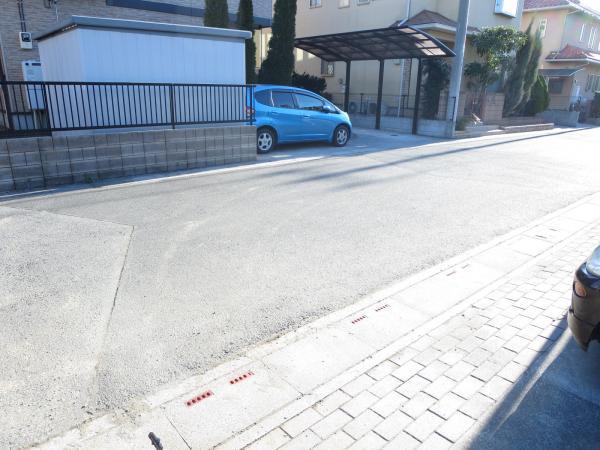 Garage is also happy to at the front road 6m
前面道路6mで車庫入れもラクラクです
Other introspectionその他内観 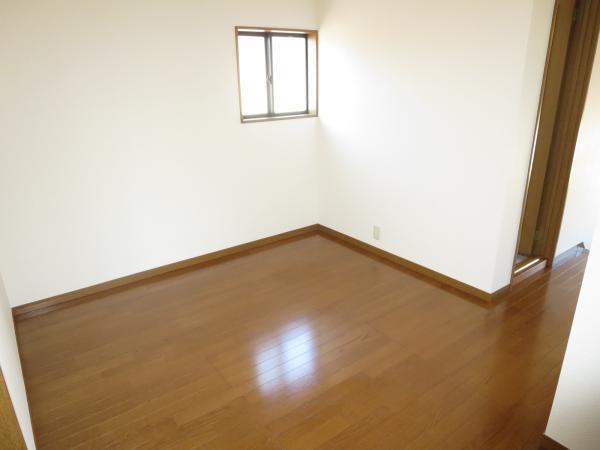 There are two floor hall
2階ホールあります
Otherその他 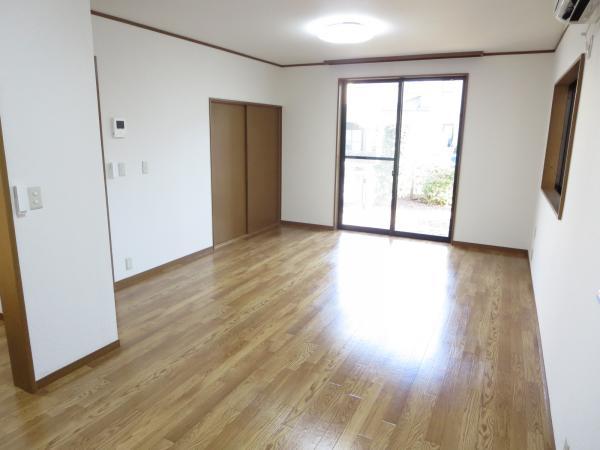 First floor LDK sunny
陽の当たる1階LDK
Non-living roomリビング以外の居室 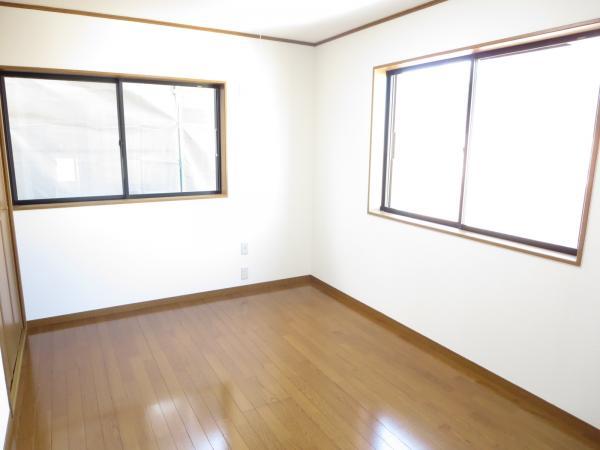 Second floor 6 Pledge Western-style
2階6帖洋室
Other introspectionその他内観 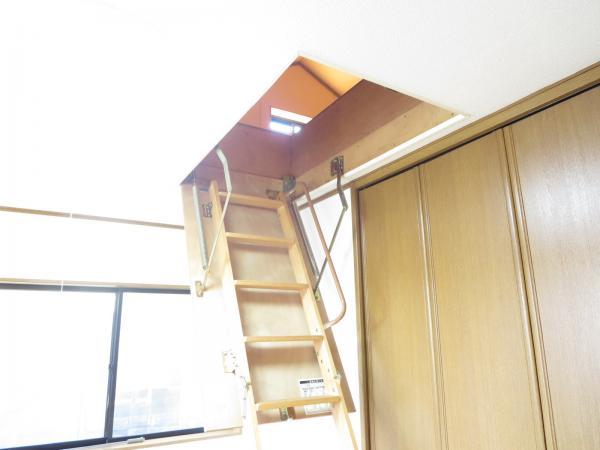 Attic stairs
屋根裏階段
Non-living roomリビング以外の居室 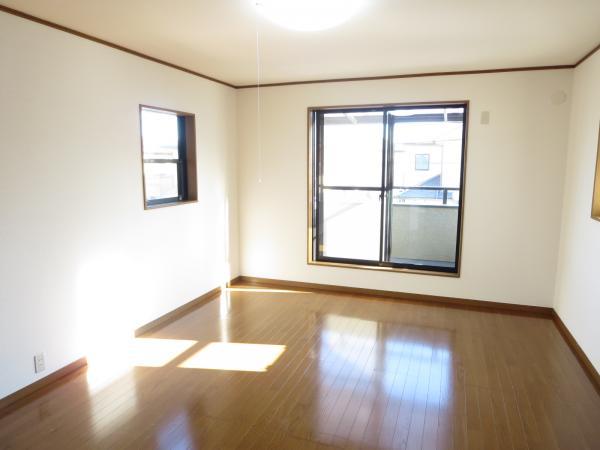 Second floor 10 Pledge Western-style with a balcony
バルコニーのある2階10帖洋室
Other introspectionその他内観 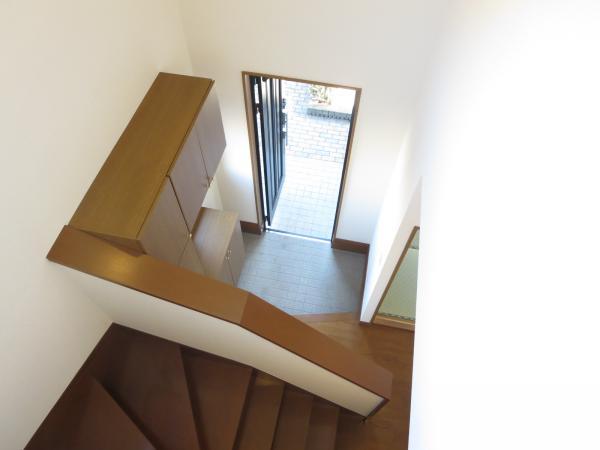 Atrium with a sense of openness
開放感のある吹き抜け
Non-living roomリビング以外の居室 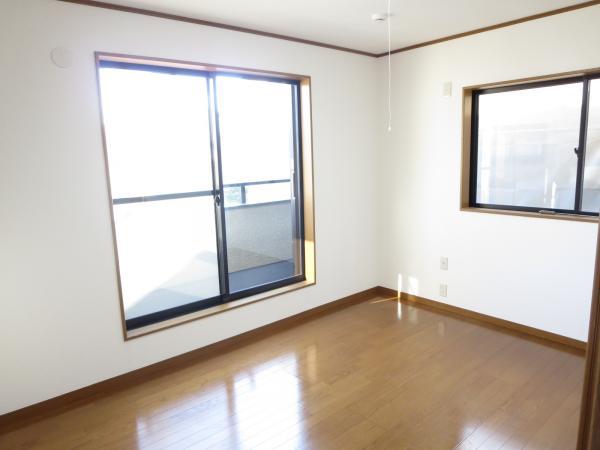 Attic with 6 Pledge Western-style
屋根裏付き6帖洋室
Location
|




















