Used Homes » Kanto » Saitama Prefecture » Kuki
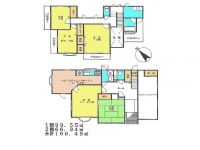 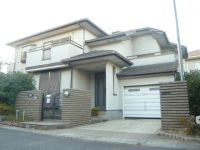
| | Saitama Prefecture Kuki 埼玉県久喜市 |
| Tobu Nikko Line "Minami Kurihashi" walk 10 minutes 東武日光線「南栗橋」歩10分 |
| Please feel free to contact us お気軽にお問い合わせ下さい |
| Corner lot, Or more before road 6m, Siemens south road, Land 50 square meters or moreese-style room, Immediate Available, A quiet residential area, 2-story, 2 or more sides balcony, South balcony, All room 6 tatami mats or more, City gas ☆ Living facilities have been enhanced within walking distance 角地、前道6m以上、南側道路面す、土地50坪以上、和室、即入居可、閑静な住宅地、2階建、2面以上バルコニー、南面バルコニー、全居室6畳以上、都市ガス☆徒歩圏内に生活施設が充実してます |
Features pickup 特徴ピックアップ | | Immediate Available / Land 50 square meters or more / A quiet residential area / Or more before road 6m / Corner lot / Japanese-style room / 2-story / 2 or more sides balcony / South balcony / Southwestward / All room 6 tatami mats or more / City gas 即入居可 /土地50坪以上 /閑静な住宅地 /前道6m以上 /角地 /和室 /2階建 /2面以上バルコニー /南面バルコニー /南西向き /全居室6畳以上 /都市ガス | Price 価格 | | 21,800,000 yen 2180万円 | Floor plan 間取り | | 5LDK 5LDK | Units sold 販売戸数 | | 1 units 1戸 | Land area 土地面積 | | 247.36 sq m (74.82 tsubo) (Registration) 247.36m2(74.82坪)(登記) | Building area 建物面積 | | 166.49 sq m (50.36 tsubo) (Registration) 166.49m2(50.36坪)(登記) | Driveway burden-road 私道負担・道路 | | Nothing, Southeast 6m width (contact the road width 19m), Southwest 6m width (contact the road width 13m) 無、南東6m幅(接道幅19m)、南西6m幅(接道幅13m) | Completion date 完成時期(築年月) | | April 1992 1992年4月 | Address 住所 | | Saitama Prefecture Kuki Shinan Kurihashi 5 埼玉県久喜市南栗橋5 | Traffic 交通 | | Tobu Nikko Line "Minami Kurihashi" walk 10 minutes 東武日光線「南栗橋」歩10分
| Related links 関連リンク | | [Related Sites of this company] 【この会社の関連サイト】 | Person in charge 担当者より | | The person in charge [House Media Saitama] Shikama Kenichi Age: fullest We offer the property to add to the 30's hope conditions. For even mortgage, We do the best proposal for our customers. Please feel free to contact us. We are looking forward to be seeing you. 担当者【ハウスメディアさいたま】鹿間 健一年齢:30代ご希望条件に添える物件を精一杯ご提案致します。住宅ローンについても、お客様にとって最善の提案を致します。お気軽にご相談下さい。お会いできる事を楽しみにしております。 | Contact お問い合せ先 | | TEL: 0120-854373 [Toll free] Please contact the "saw SUUMO (Sumo)" TEL:0120-854373【通話料無料】「SUUMO(スーモ)を見た」と問い合わせください | Building coverage, floor area ratio 建ぺい率・容積率 | | 70% ・ 150% 70%・150% | Time residents 入居時期 | | Immediate available 即入居可 | Land of the right form 土地の権利形態 | | Ownership 所有権 | Structure and method of construction 構造・工法 | | Wooden 2-story 木造2階建 | Use district 用途地域 | | One middle and high 1種中高 | Other limitations その他制限事項 | | Regulations have by the Landscape Act 景観法による規制有 | Overview and notices その他概要・特記事項 | | Contact Person [House Media Saitama] Shikama Kenichi, Facilities: Public Water Supply, This sewage, City gas 担当者:【ハウスメディアさいたま】鹿間 健一、設備:公営水道、本下水、都市ガス | Company profile 会社概要 | | <Mediation> Saitama Governor (5) No. 016625 (Corporation) All Japan Real Estate Association (Corporation) metropolitan area real estate Fair Trade Council member THR housing distribution Group Co., Ltd. House media Saitama Lesson 3 Yubinbango330-0843 Saitama Omiya-ku, Yoshiki-cho 4-261-1 Capital Building 5th floor <仲介>埼玉県知事(5)第016625号(公社)全日本不動産協会会員 (公社)首都圏不動産公正取引協議会加盟THR住宅流通グループ(株)ハウスメディアさいたま3課〒330-0843 埼玉県さいたま市大宮区吉敷町4-261-1 キャピタルビル5階 |
Floor plan間取り図 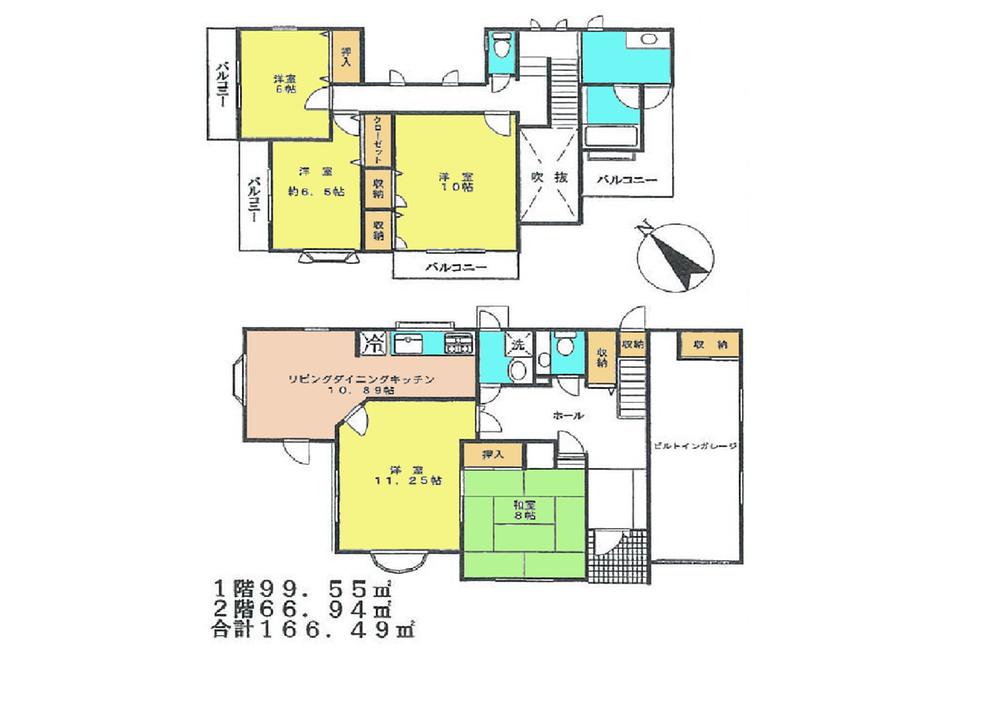 21,800,000 yen, 5LDK, Land area 247.36 sq m , Building area 166.49 sq m
2180万円、5LDK、土地面積247.36m2、建物面積166.49m2
Local appearance photo現地外観写真 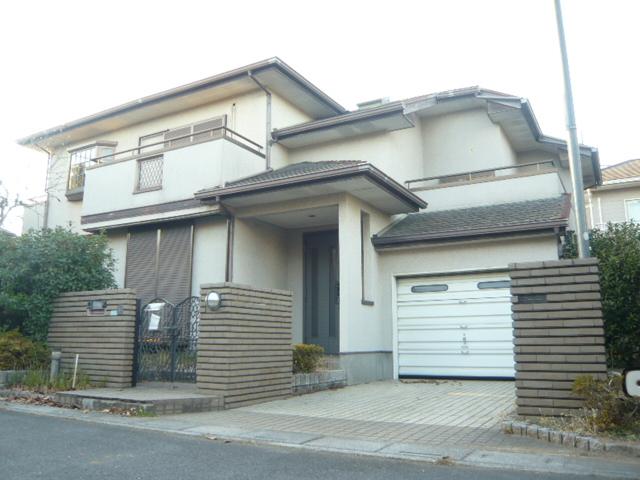 Local (11 May 2013) Shooting
現地(2013年11月)撮影
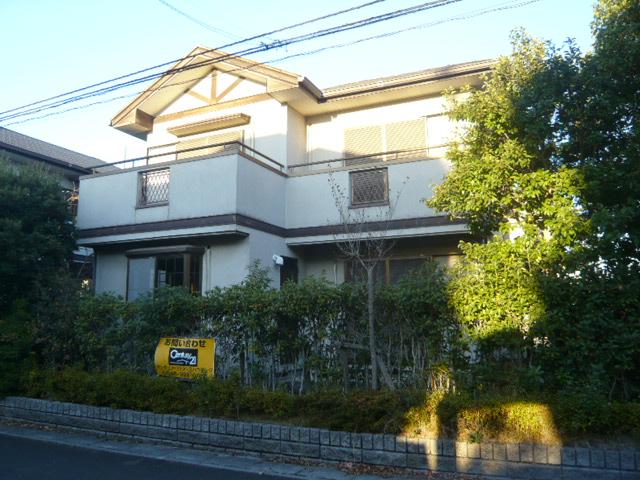 Local (11 May 2013) Shooting
現地(2013年11月)撮影
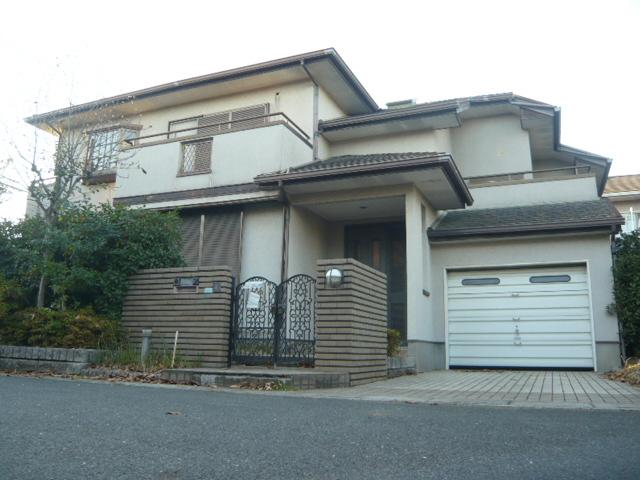 Local (11 May 2013) Shooting
現地(2013年11月)撮影
Livingリビング 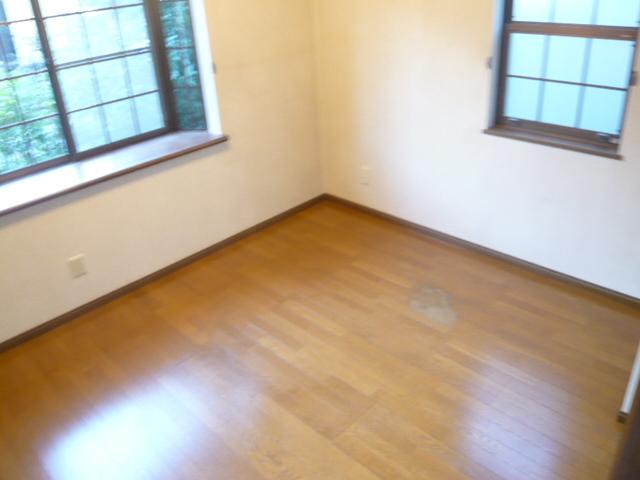 Local (11 May 2013) Shooting
現地(2013年11月)撮影
Bathroom浴室 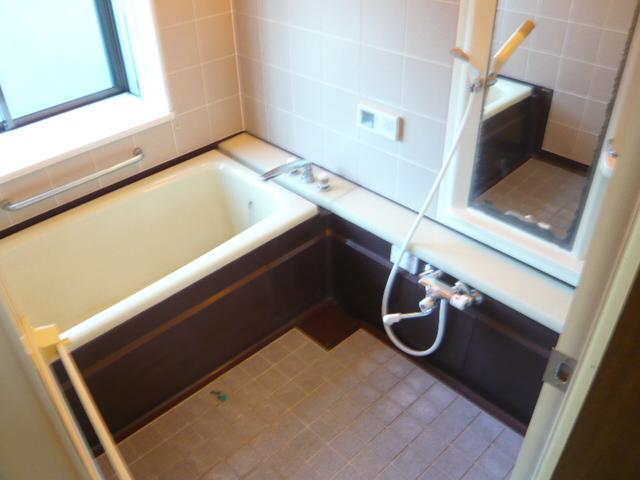 Local (11 May 2013) Shooting
現地(2013年11月)撮影
Kitchenキッチン 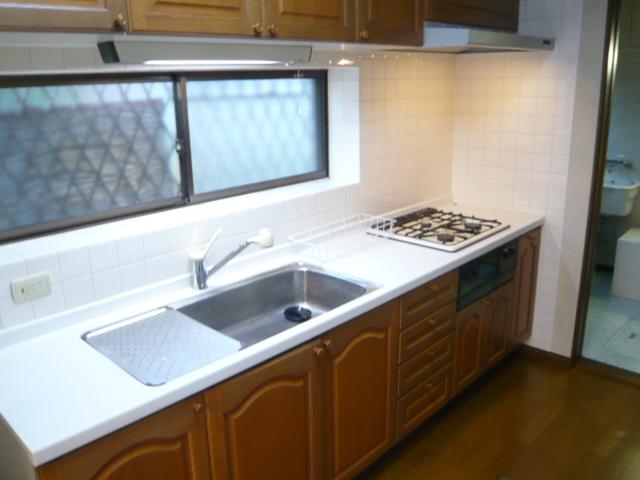 Local (11 May 2013) Shooting
現地(2013年11月)撮影
Non-living roomリビング以外の居室 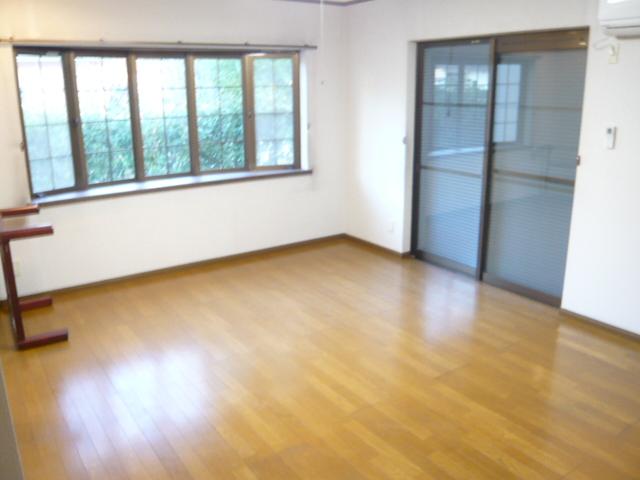 Local (11 May 2013) Shooting
現地(2013年11月)撮影
Wash basin, toilet洗面台・洗面所 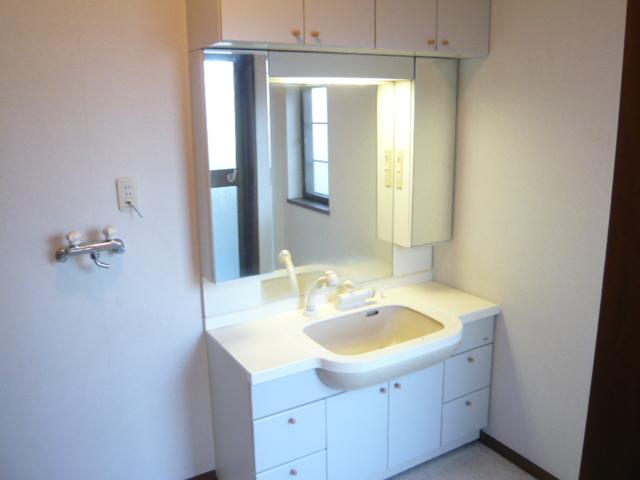 Local (11 May 2013) Shooting
現地(2013年11月)撮影
Receipt収納 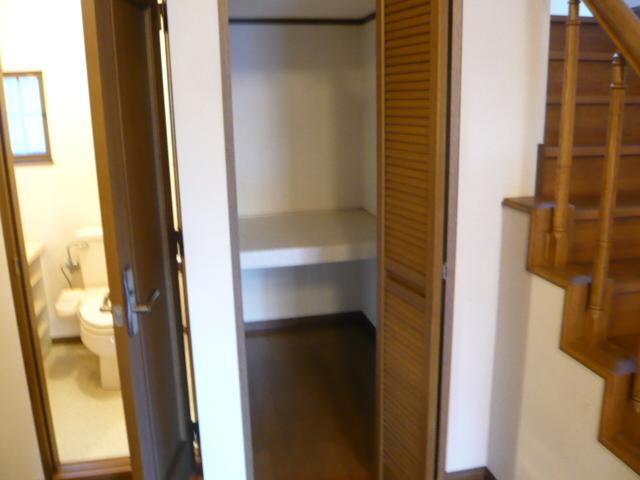 Local (11 May 2013) Shooting
現地(2013年11月)撮影
Toiletトイレ 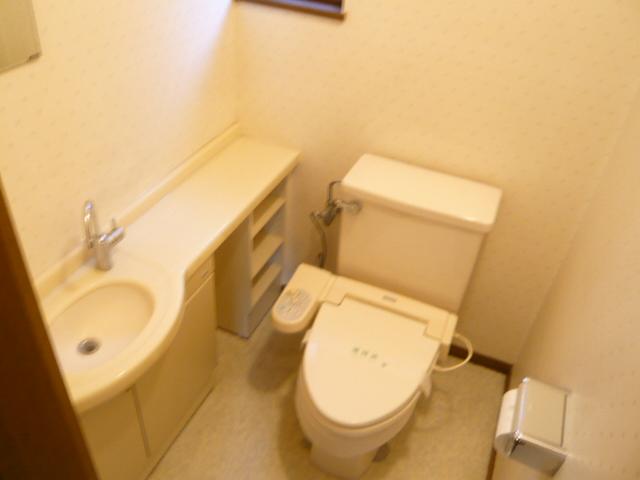 Local (11 May 2013) Shooting
現地(2013年11月)撮影
Local photos, including front road前面道路含む現地写真 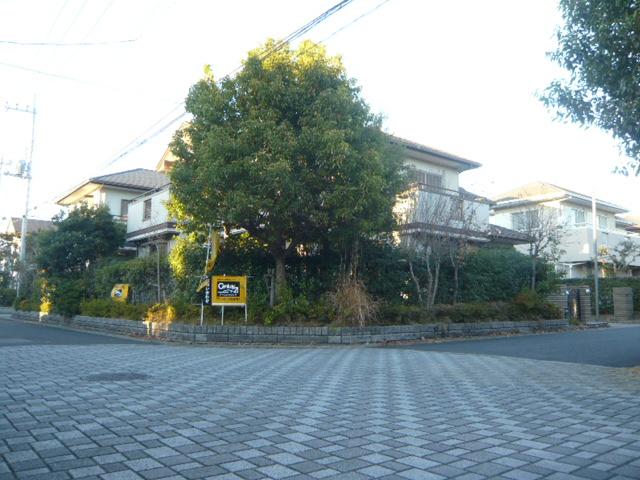 Local (11 May 2013) Shooting
現地(2013年11月)撮影
Balconyバルコニー 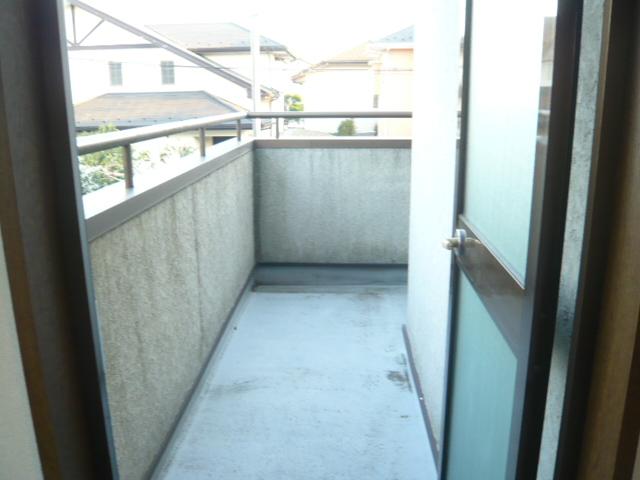 Local (11 May 2013) Shooting
現地(2013年11月)撮影
Non-living roomリビング以外の居室 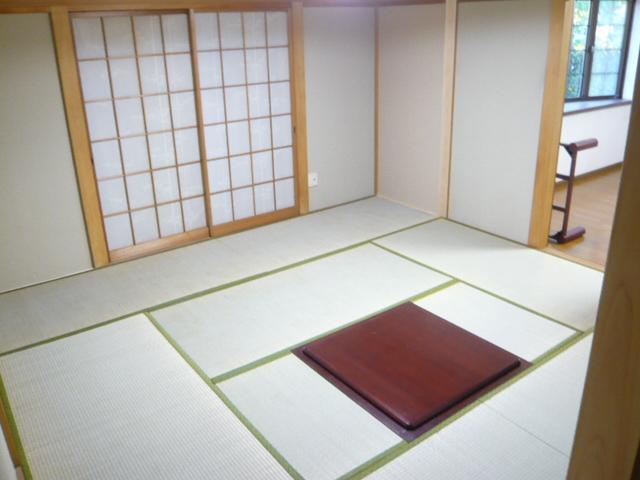 Local (11 May 2013) Shooting
現地(2013年11月)撮影
Location
|















