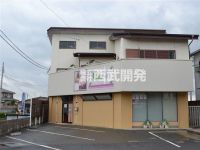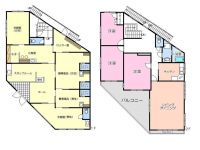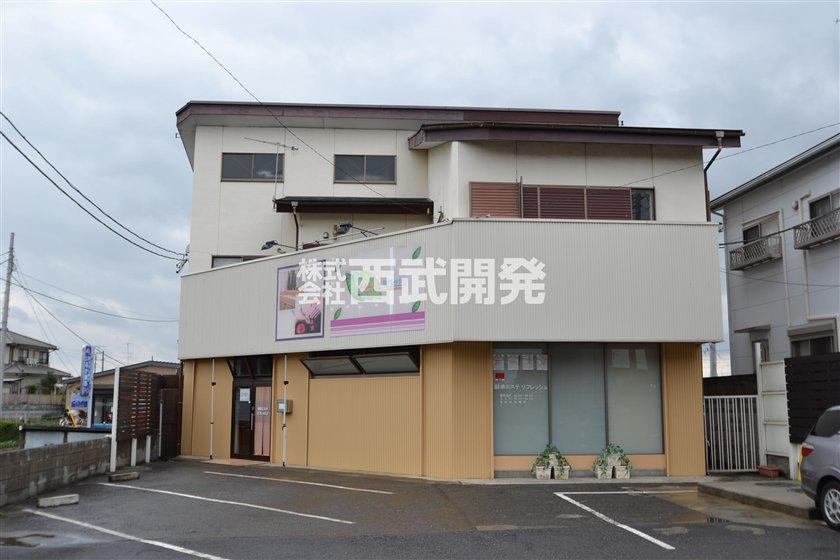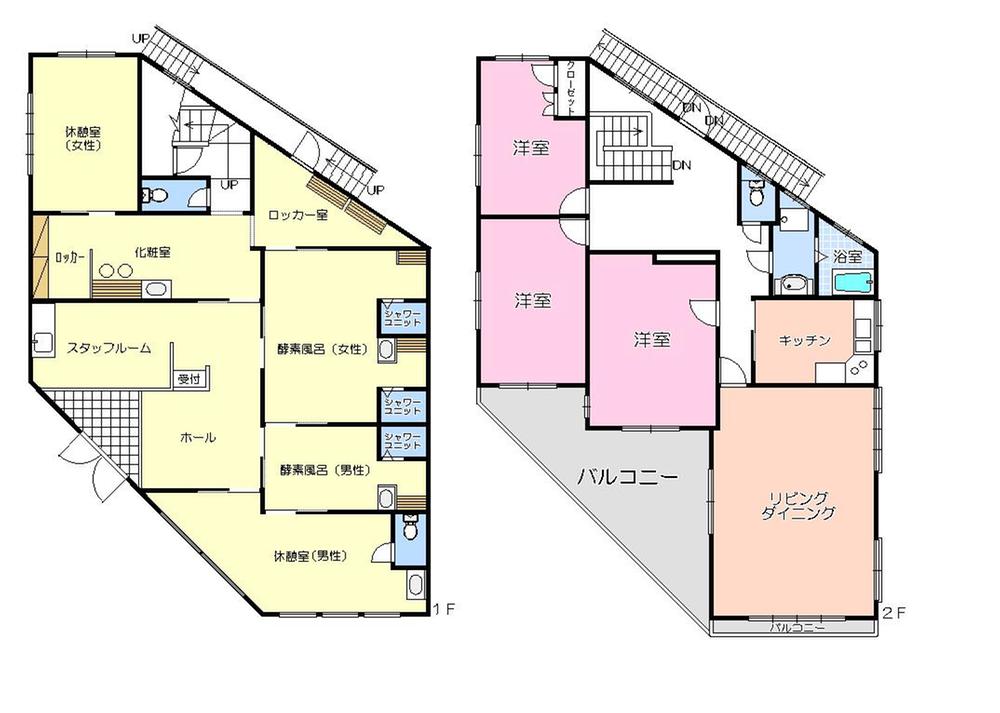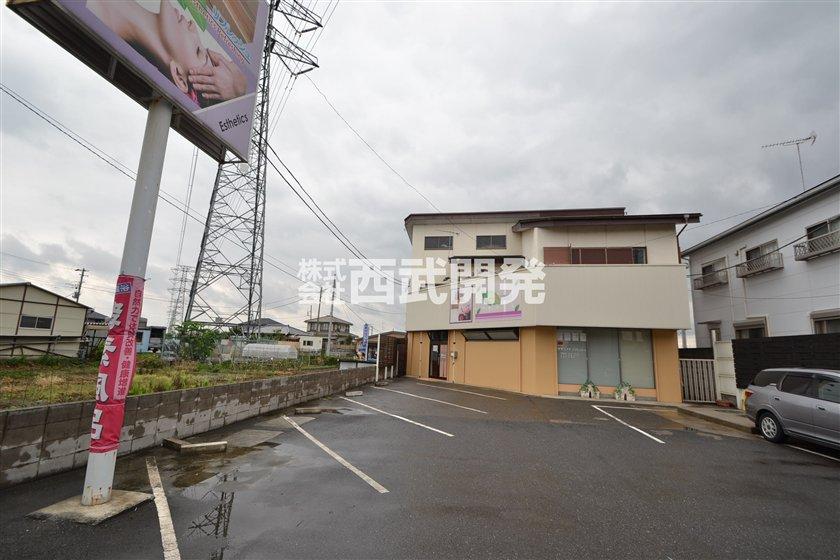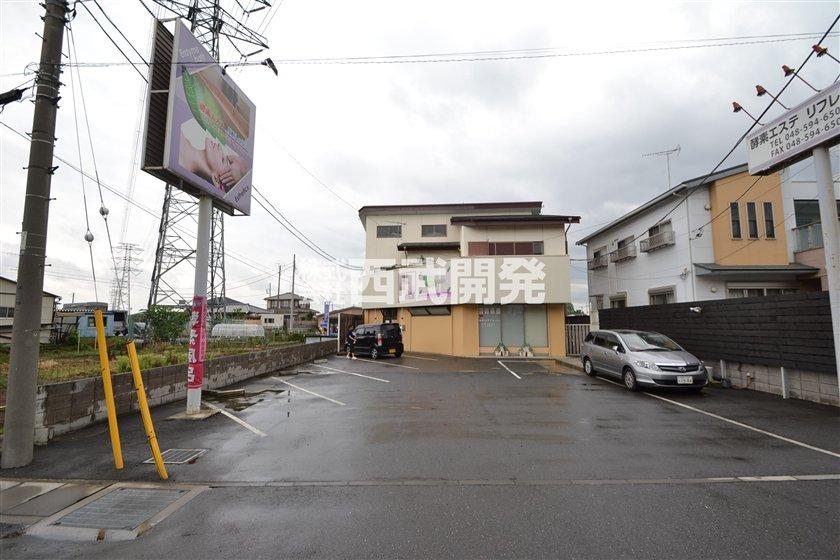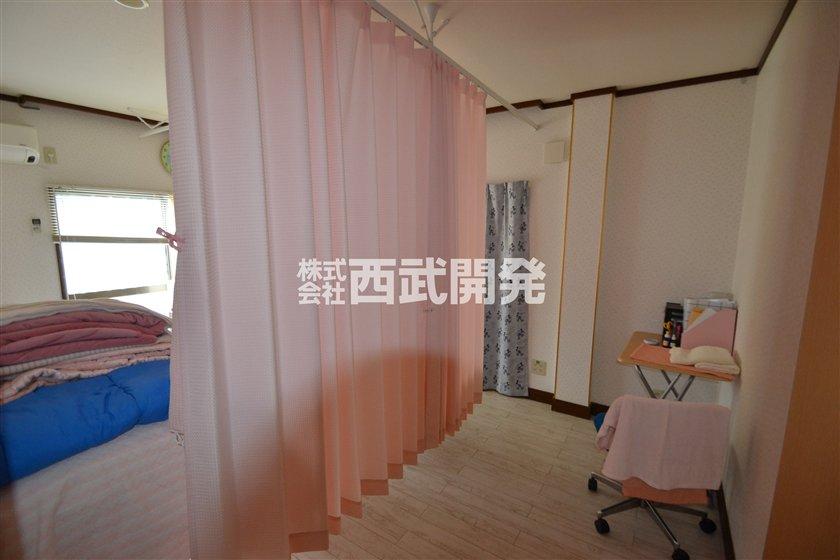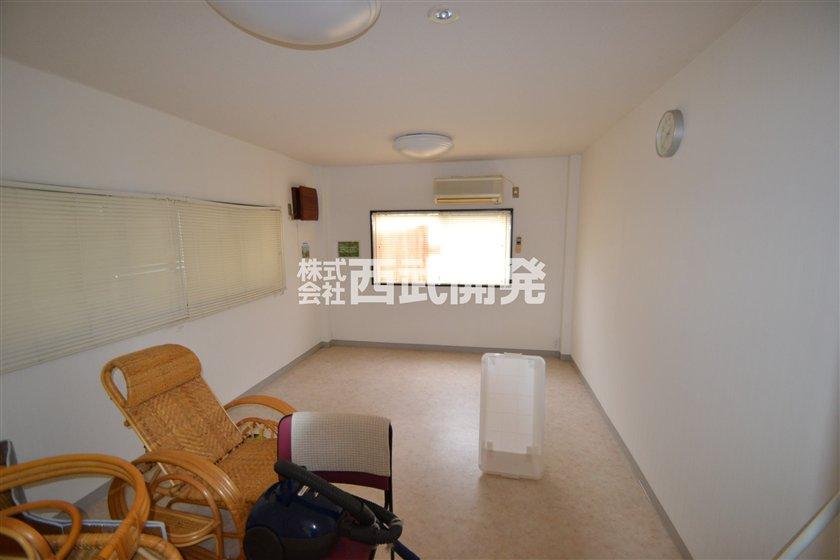|
|
Kumagaya Prefecture
埼玉県熊谷市
|
|
JR Takasaki Line "Kumagai" walk 36 minutes
JR高崎線「熊谷」歩36分
|
|
Kumagaya Nishi Elementary School until about 1780m ・ Fujimi about to about 1080m Berg KAKINUMA store up to about 1330m Kumagai sports culture park until junior high school 830m
熊谷西小学校まで約1780m・富士見中学校まで約1330m熊谷スポーツ文化公園まで約1080mベルク柿沼店まで約830m
|
|
■ Houses with shops along the Kumagai bypass ■ Current Enzyme beauty salon Open now ■ Este ・ Beauty salon ・ Food and drink ・ animal Hospital ・ pet Shop ・ Ideal for such sales office
■熊谷バイパス沿いの店舗付住宅■現在 酵素エステサロン 営業中■エステ・美容院・飲食・動物病院・ペットショップ・営業所などに最適
|
Features pickup 特徴ピックアップ | | Parking three or more possible / LDK20 tatami mats or more / Land more than 100 square meters / Interior renovation / Facing south / Yang per good / Flat to the station / Siemens south road / Garden more than 10 square meters / garden / Wide balcony / Bathroom 1 tsubo or more / 2-story / Nantei / The window in the bathroom / Ventilation good / All room 6 tatami mats or more / Attic storage 駐車3台以上可 /LDK20畳以上 /土地100坪以上 /内装リフォーム /南向き /陽当り良好 /駅まで平坦 /南側道路面す /庭10坪以上 /庭 /ワイドバルコニー /浴室1坪以上 /2階建 /南庭 /浴室に窓 /通風良好 /全居室6畳以上 /屋根裏収納 |
Price 価格 | | 33 million yen 3300万円 |
Floor plan 間取り | | 3LDK 3LDK |
Units sold 販売戸数 | | 1 units 1戸 |
Land area 土地面積 | | 405.25 sq m (registration) 405.25m2(登記) |
Building area 建物面積 | | 258.68 sq m (measured), Shop mortgage (store part 136.07 sq m) 258.68m2(実測)、店舗付住宅(店舗部分136.07m2) |
Driveway burden-road 私道負担・道路 | | Nothing, South 5m width, Northeast 4.5m width 無、南5m幅、北東4.5m幅 |
Completion date 完成時期(築年月) | | May 1982 1982年5月 |
Address 住所 | | Kumagaya Prefecture Koizuka 埼玉県熊谷市肥塚 |
Traffic 交通 | | JR Takasaki Line "Kumagai" walk 36 minutes JR高崎線「熊谷」歩36分
|
Related links 関連リンク | | [Related Sites of this company] 【この会社の関連サイト】 |
Person in charge 担当者より | | Person in charge of real-estate and building Tahara Shigeru Age: 40 Daigyokai experience: the purchase of my home for 15 years our customers is a major event, even in the life. Peace of mind in a wealth of information and experience so that there is no regret ・ We are trying to be able to have any suggestions and-out secure transactions. House hunting is the motto with a smile. 担当者宅建田原 茂年齢:40代業界経験:15年お客様にとってマイホームの購入は人生の中でも一大イベントです。後悔がないよう豊富な情報と経験で安心・安全な取引きとご提案が出来るよう心掛けております。笑顔で家探しがモットーです。 |
Contact お問い合せ先 | | TEL: 0800-603-0669 [Toll free] mobile phone ・ Also available from PHS
Caller ID is not notified
Please contact the "saw SUUMO (Sumo)"
If it does not lead, If the real estate company TEL:0800-603-0669【通話料無料】携帯電話・PHSからもご利用いただけます
発信者番号は通知されません
「SUUMO(スーモ)を見た」と問い合わせください
つながらない方、不動産会社の方は
|
Building coverage, floor area ratio 建ぺい率・容積率 | | 60% ・ 200% 60%・200% |
Time residents 入居時期 | | Three months after the contract 契約後3ヶ月 |
Land of the right form 土地の権利形態 | | Ownership 所有権 |
Structure and method of construction 構造・工法 | | Steel 2-story 鉄骨2階建 |
Renovation リフォーム | | February 2009 interior renovation completed (store part) 2009年2月内装リフォーム済(店舗部分) |
Use district 用途地域 | | Urbanization control area 市街化調整区域 |
Other limitations その他制限事項 | | High-voltage lines under construction is possible, but, There is a building restrictions 高圧線下建築は可能ですが、建築制限がございます |
Overview and notices その他概要・特記事項 | | Contact: Tahara Shigeru, Facilities: Well, Individual septic tank, Individual LPG, Building Permits reason: control area per building permit requirements, Parking: car space 担当者:田原 茂、設備:井戸、個別浄化槽、個別LPG、建築許可理由:調整区域につき建築許可要、駐車場:カースペース |
Company profile 会社概要 | | <Mediation> Minister of Land, Infrastructure and Transport (3) No. 006,323 (one company) National Housing Industry Association (Corporation) metropolitan area real estate Fair Trade Council member (Ltd.) Seibu development Sakado shop Yubinbango350-0225 Saitama Prefecture Sakado Hinode-cho, 16-7 <仲介>国土交通大臣(3)第006323号(一社)全国住宅産業協会会員 (公社)首都圏不動産公正取引協議会加盟(株)西武開発坂戸店〒350-0225 埼玉県坂戸市日の出町16-7 |
