Used Homes » Kanto » Saitama Prefecture » Kumagaya
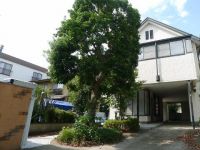 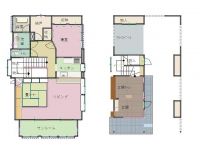
| | Kumagaya Prefecture 埼玉県熊谷市 |
| JR Takasaki Line "Kumagai" walk 8 minutes JR高崎線「熊谷」歩8分 |
| Luxury floor plan where the light of the sun plug plenty. Perfect with the shutter garage for those who want to be the car to cherish. All means for those who want to send a quiet and comfortable retirement free from worldly cares life 陽の光がたっぷり差し込む贅沢な間取り。お車を大切にされたい方にぴったりのシャッター車庫付。悠々自適な生活を送りたい方にぜひ |
| ■ Enhancement of amenities: Storage of one wall in the living, Equipped with all the living room floor heating ■ Charming Mato: Sun Room, Bedroom storage enhancement, Storeroom, 1F free space, Glassed-in entrance ■ Easy-to-use water around: cooking space is wide sink also spacious. Happy kitchen for those who love cooking ■ Kamigumatani Station 540m, Also good access to the Kumagaya Station 618m and each district ■充実の設備:リビングには壁一面の収納、全居室床暖房完備■魅力的な間取:サンルーム、収納充実の寝室、納戸、1Fフリースペース、ガラス張りの玄関■使いやすい水回り:調理スペースが広くシンクも広々。料理好きな方に嬉しいキッチン■上熊谷駅540m、熊谷駅618mと各方面へのアクセスも良好 |
Features pickup 特徴ピックアップ | | Parking two Allowed / 2 along the line more accessible / Land 50 square meters or more / Facing south / System kitchen / Yang per good / Flat to the station / Siemens south road / A quiet residential area / LDK15 tatami mats or more / Shaping land / Washbasin with shower / Face-to-face kitchen / Security enhancement / Shutter - garage / 2-story / Warm water washing toilet seat / loft / The window in the bathroom / TV monitor interphone / Ventilation good / Built garage / Dish washing dryer / Flat terrain / Floor heating 駐車2台可 /2沿線以上利用可 /土地50坪以上 /南向き /システムキッチン /陽当り良好 /駅まで平坦 /南側道路面す /閑静な住宅地 /LDK15畳以上 /整形地 /シャワー付洗面台 /対面式キッチン /セキュリティ充実 /シャッタ-車庫 /2階建 /温水洗浄便座 /ロフト /浴室に窓 /TVモニタ付インターホン /通風良好 /ビルトガレージ /食器洗乾燥機 /平坦地 /床暖房 | Price 価格 | | 41,800,000 yen 4180万円 | Floor plan 間取り | | 1LDK 1LDK | Units sold 販売戸数 | | 1 units 1戸 | Land area 土地面積 | | 181.81 sq m (registration) 181.81m2(登記) | Building area 建物面積 | | 119.91 sq m (registration) 119.91m2(登記) | Driveway burden-road 私道負担・道路 | | Nothing, South 4m width 無、南4m幅 | Completion date 完成時期(築年月) | | January 1996 1996年1月 | Address 住所 | | Kumagaya Prefecture Kawaramachi 1 埼玉県熊谷市河原町1 | Traffic 交通 | | JR Takasaki Line "Kumagai" walk 8 minutes
Chichibu "Kamigumatani" walk 7 minutes JR高崎線「熊谷」歩8分
秩父鉄道「上熊谷」歩7分
| Related links 関連リンク | | [Related Sites of this company] 【この会社の関連サイト】 | Contact お問い合せ先 | | TEL: 0800-8005511 [Toll free] Please contact the "saw SUUMO (Sumo)" TEL:0800-8005511【通話料無料】「SUUMO(スーモ)を見た」と問い合わせください | Building coverage, floor area ratio 建ぺい率・容積率 | | 60% ・ 200% 60%・200% | Time residents 入居時期 | | Consultation 相談 | Land of the right form 土地の権利形態 | | Ownership 所有権 | Structure and method of construction 構造・工法 | | Wooden and steel frame 2 stories 木造および鉄骨造2階建 | Use district 用途地域 | | One dwelling 1種住居 | Other limitations その他制限事項 | | Defect liability disclaimer 瑕疵担保責任免責 | Overview and notices その他概要・特記事項 | | Facilities: Public Water Supply, This sewage, City gas, Parking: car space 設備:公営水道、本下水、都市ガス、駐車場:カースペース | Company profile 会社概要 | | <Mediation> Saitama Governor (5) Article 016 662 issue (stock) Yokota housing Yubinbango366-0052 Saitama Prefecture Fukaya Kamishibachonishi 4-6-8 <仲介>埼玉県知事(5)第016662号(株)横田ハウジング〒366-0052 埼玉県深谷市上柴町西4-6-8 |
Local appearance photo現地外観写真 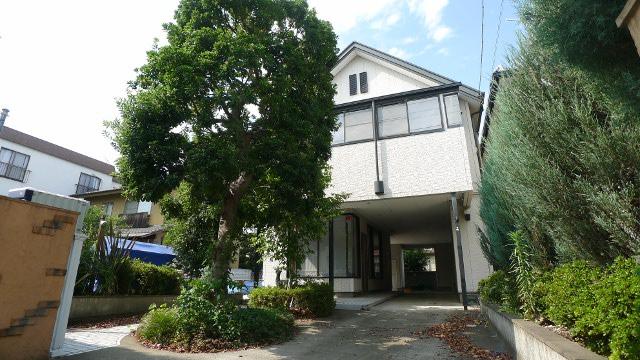 Green with planting in the approach to the door is the impressive property
玄関までのアプローチに植栽のある緑が印象的な物件です
Floor plan間取り図 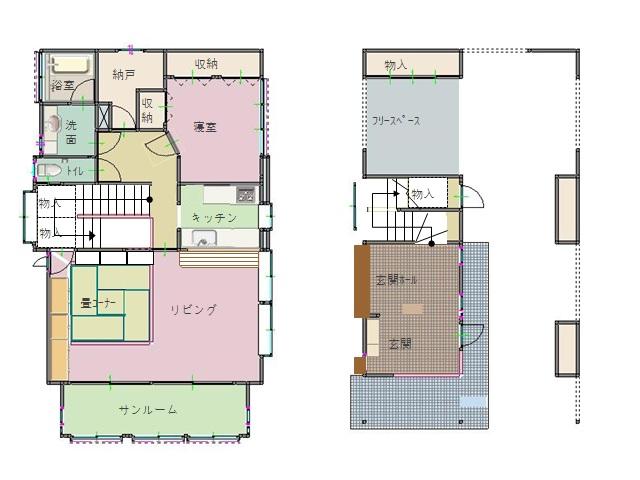 41,800,000 yen, 1LDK, Land area 181.81 sq m , Has become a floor plan that you're willing to live comfortably towards the building area 119.91 sq m married couple or single people.
4180万円、1LDK、土地面積181.81m2、建物面積119.91m2 ご夫婦や単身者の方にゆったりお住まいいただける間取りになっています。
Local photos, including front road前面道路含む現地写真 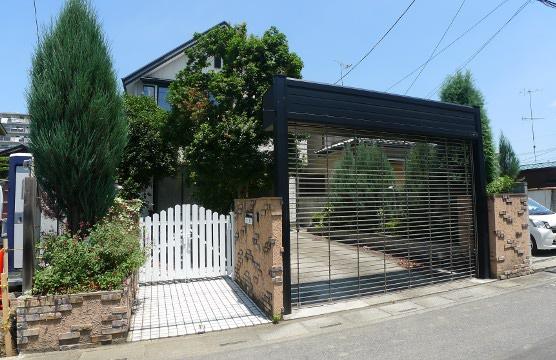 Electric garage is an impressive property.
電動ガレージが印象的な物件です。
Livingリビング 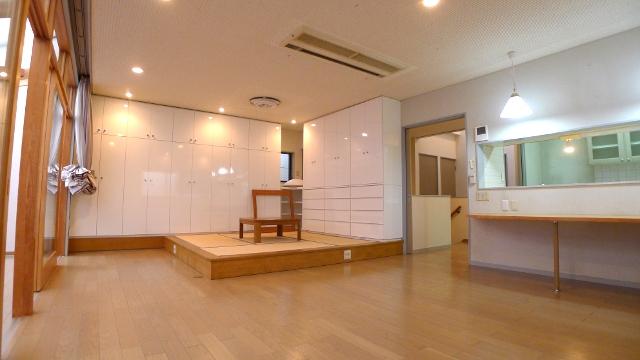 Storage space, Sunroom, Tatami is a corner and enhance living.
収納スペース、サンルーム、畳コーナーと充実リビングです。
Bathroom浴室 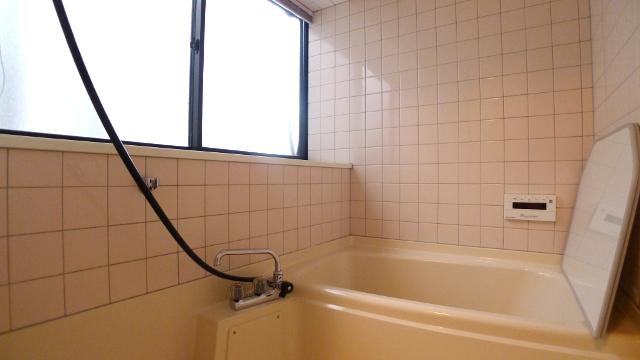 It is 2F Bathing plugging light from large windows.
大きな窓から光差し込む2Fお風呂です。
Kitchenキッチン 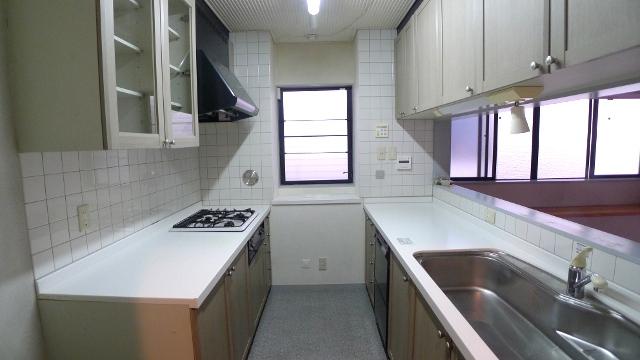 There is a built-in storage shelves, Ease discarded garbage chute.
作り付けの収納棚があり、ダストシュートでゴミ捨てラクラク。
Entrance玄関 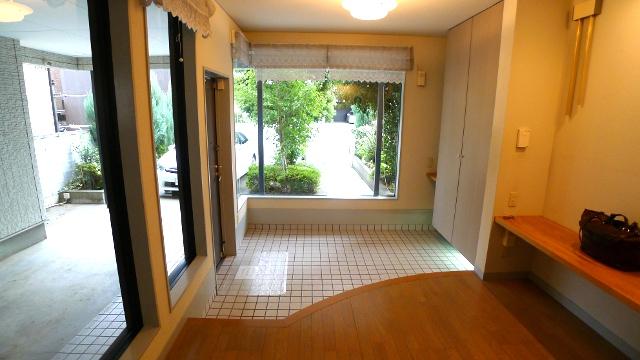 Entrance of 1F is very widely, Glass by has become the car to Nagameraru luxurious space.
1Fの玄関はとても広く、ガラス張りによって愛車を眺めらる贅沢なスペースになっています。
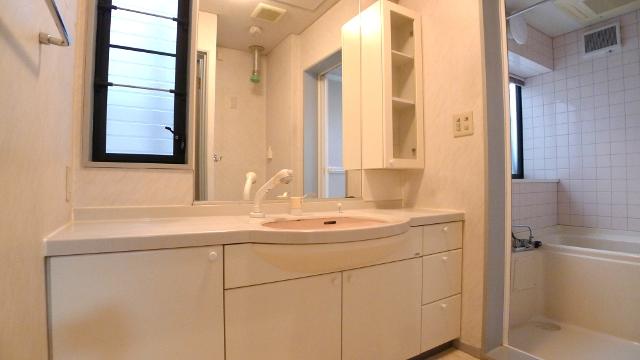 Wash basin, toilet
洗面台・洗面所
Receipt収納 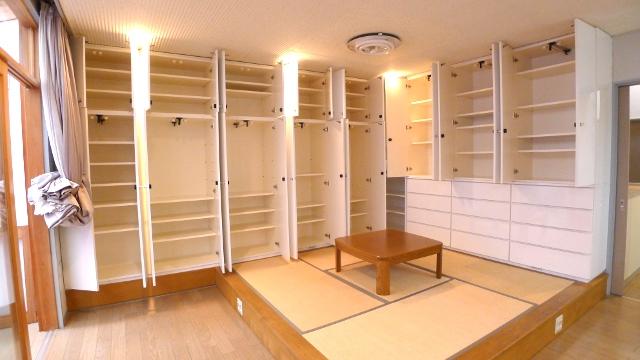 Storage space do not tell me you do not have enough! It can be stored tatami corner.
収納スペースが足りないなんていわせない!畳コーナー部分も収納できます。
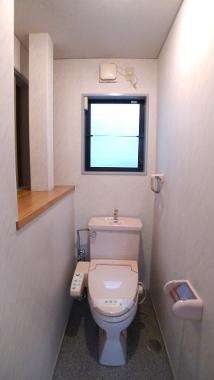 Toilet
トイレ
Parking lot駐車場 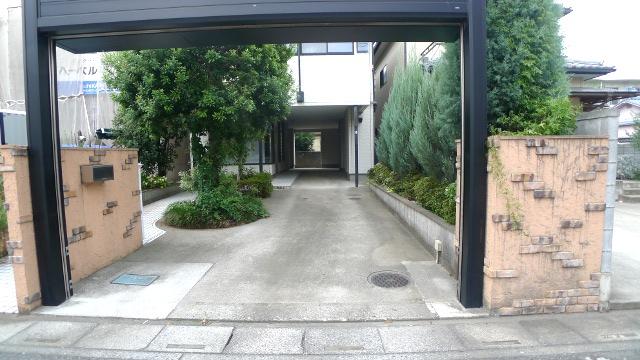 It is opened and closed by remote control Ease.
リモコンで開閉ラクラクです。
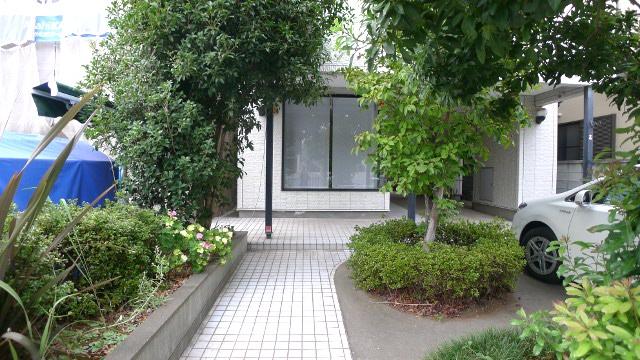 Other
その他
Otherその他 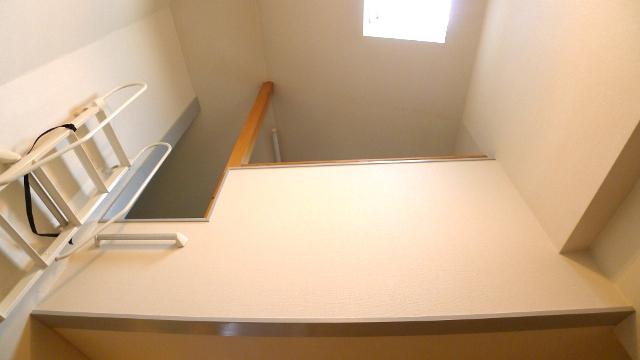 Loft is also an important storage space. Because the walls are installed shelves, It can be used as a room of children's and hobbies.
ロフトも重要な収納スペース。壁には棚が設置してあるので、子供部屋や趣味のお部屋として使えますよ。
Location
| 













