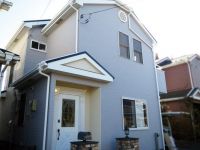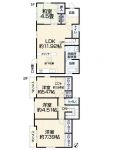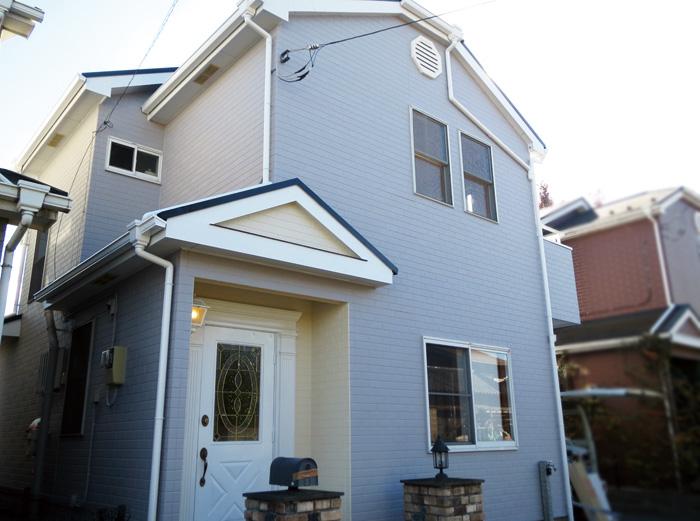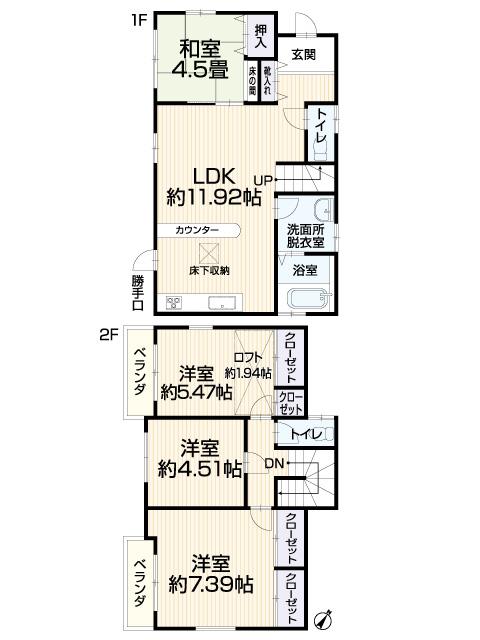|
|
Kumagaya Prefecture
埼玉県熊谷市
|
|
JR Takasaki Line "Kagohara" walk 24 minutes
JR高崎線「籠原」歩24分
|
|
◆ 4LDK with loft play house. ◆ Location within a 5-minute walk Kagohara elementary school. ◆ Renovated. ◆ Play house Reprice
◆4LDKロフト付再生住宅。◆籠原小学校まで徒歩約5分の立地。◆リフォーム済み。◆再生住宅リプライス
|
Features pickup 特徴ピックアップ | | Interior and exterior renovation / Toilet 2 places / 2-story / City gas 内外装リフォーム /トイレ2ヶ所 /2階建 /都市ガス |
Event information イベント情報 | | Local guide Board (Please be sure to ask in advance) schedule / During the public individual guidance [every day] Ongoing! Tour date and time, please consult. ※ The time of booking please use the "e-mail" or "toll-free". (1) "mail" ... Please use the email form in the Sumo. (2) "toll-free" ... 0120-001-475 (toll free) We tell and "saw the Sumo", What is the "Property Name". 現地案内会(事前に必ずお問い合わせください)日程/公開中個別案内【毎日】実施中!見学日時ご相談下さい。※ご予約の際には「メール」または「フリーダイヤル」をご利用下さい。 (1)「メール」…スーモ内のメールフォームをご利用下さい。 (2)「フリーダイヤル」…0120-001-475(通話料無料) 「スーモを見た」とお伝えいただき、「物件名」を教えて下さい。 |
Price 価格 | | 14.8 million yen 1480万円 |
Floor plan 間取り | | 4LDK 4LDK |
Units sold 販売戸数 | | 1 units 1戸 |
Land area 土地面積 | | 100.11 sq m (30.28 tsubo) (Registration) 100.11m2(30.28坪)(登記) |
Building area 建物面積 | | 93.53 sq m (28.29 tsubo) (Registration) 93.53m2(28.29坪)(登記) |
Driveway burden-road 私道負担・道路 | | Share equity 141.28 sq m × (1 / 6), Northwest 4m width 共有持分141.28m2×(1/6)、北西4m幅 |
Completion date 完成時期(築年月) | | July 1998 1998年7月 |
Address 住所 | | Kumagaya Prefecture Shinbori 1230 at number 13 埼玉県熊谷市新堀1230番地13 |
Traffic 交通 | | JR Takasaki Line "Kagohara" walk 24 minutes
JR Takasaki Line "Fukaya" walk 48 minutes
Chichibu "Aketo" walk 59 minutes JR高崎線「籠原」歩24分
JR高崎線「深谷」歩48分
秩父鉄道「明戸」歩59分
|
Related links 関連リンク | | [Related Sites of this company] 【この会社の関連サイト】 |
Person in charge 担当者より | | Person in charge of Komatsu 担当者小松 |
Contact お問い合せ先 | | (Ltd.) Reprice Kanto TEL: 0120-976435 [Toll free] Please contact the "saw SUUMO (Sumo)" (株)リプライス関東TEL:0120-976435【通話料無料】「SUUMO(スーモ)を見た」と問い合わせください |
Building coverage, floor area ratio 建ぺい率・容積率 | | 60% ・ 200% 60%・200% |
Time residents 入居時期 | | Immediate available 即入居可 |
Land of the right form 土地の権利形態 | | Ownership 所有権 |
Structure and method of construction 構造・工法 | | Wooden second floor underground 5 floors 木造2階地下5階建 |
Renovation リフォーム | | December 2013 interior renovation completed (bathroom ・ toilet ・ wall), December 2013 exterior renovation completed (outer wall) 2013年12月内装リフォーム済(浴室・トイレ・壁)、2013年12月外装リフォーム済(外壁) |
Use district 用途地域 | | One middle and high 1種中高 |
Overview and notices その他概要・特記事項 | | Contact: Komatsu, Facilities: Public Water Supply, This sewage, City gas, Parking: car space 担当者:小松、設備:公営水道、本下水、都市ガス、駐車場:カースペース |
Company profile 会社概要 | | <Seller> Saitama Governor (1) No. 021999 (Ltd.) Reprice Kanto Yubinbango344-0058 Kasukabe Prefecture Sakae-cho, 1-294 first floor <売主>埼玉県知事(1)第021999号(株)リプライス関東〒344-0058 埼玉県春日部市栄町1-294 1階 |



