Used Homes » Kanto » Saitama Prefecture » Midori-ku
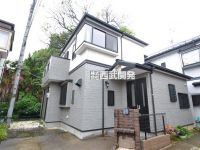 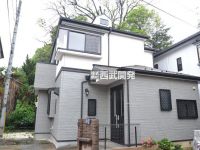
| | Saitama Midori Ward 埼玉県さいたま市緑区 |
| JR Keihin Tohoku Line "Urawa" 15 minutes Fudodani step 5 minutes by bus JR京浜東北線「浦和」バス15分不動谷歩5分 |
| ■ In all-electric housing, Eco Life ■ Renovation completed (June 2012 completion of the work) ■ December 2000 Built / Good is per yang per south car space! ^^ ■オール電化住宅で、エコライフを■リフォーム完了(平成24年6月工事完了)■平成12年12月築/南側カースペースにつき陽当り良好です!^^ |
| ■ December 2000 Built ■ = Existing home = ◆ June 2012 renovation completed ◆ ◆ All-electric housing ◆ Openness importance of living is very bright. There is also Grenier. Please contact the Seibu development. [Specification of enhancement ・ conditions] Immediate Available, Interior renovation, System kitchen, Yang per good, All room storage, A quiet residential area, LDK15 tatami mats or more, Around traffic fewerese-style room, Washbasin with shower, Face-to-face kitchen, Toilet 2 places, Bathroom 1 tsubo or more, 2-story, Double-glazing, Warm water washing toilet seat, Nantei, Underfloor Storage, The window in the bathroom, TV monitor interphone, Leafy residential area, Ventilation good, All-electric, All rooms are two-sided lighting, Flat terrain, Attic storage ■平成12年12月築■=中古住宅=◆平成24年6月リフォーム済◆◆オール電化住宅◆開放感重視のリビングはとても明るいです。グルニエもございます。西武開発までご連絡下さい。【充実の仕様・条件】即入居可、内装リフォーム、システムキッチン、陽当り良好、全居室収納、閑静な住宅地、LDK15畳以上、周辺交通量少なめ、和室、シャワー付洗面台、対面式キッチン、トイレ2ヶ所、浴室1坪以上、2階建、複層ガラス、温水洗浄便座、南庭、床下収納、浴室に窓、TVモニタ付インターホン、緑豊かな住宅地、通風良好、オール電化、全室2面採光、平坦地、屋根裏収納 |
Features pickup 特徴ピックアップ | | Immediate Available / Interior renovation / System kitchen / Yang per good / All room storage / A quiet residential area / LDK15 tatami mats or more / Around traffic fewer / Japanese-style room / Washbasin with shower / Face-to-face kitchen / Toilet 2 places / Bathroom 1 tsubo or more / 2-story / Double-glazing / Warm water washing toilet seat / Nantei / Underfloor Storage / The window in the bathroom / TV monitor interphone / Leafy residential area / Ventilation good / All-electric / All rooms are two-sided lighting / Flat terrain / Attic storage 即入居可 /内装リフォーム /システムキッチン /陽当り良好 /全居室収納 /閑静な住宅地 /LDK15畳以上 /周辺交通量少なめ /和室 /シャワー付洗面台 /対面式キッチン /トイレ2ヶ所 /浴室1坪以上 /2階建 /複層ガラス /温水洗浄便座 /南庭 /床下収納 /浴室に窓 /TVモニタ付インターホン /緑豊かな住宅地 /通風良好 /オール電化 /全室2面採光 /平坦地 /屋根裏収納 | Price 価格 | | 23.8 million yen 2380万円 | Floor plan 間取り | | 4LDK 4LDK | Units sold 販売戸数 | | 1 units 1戸 | Total units 総戸数 | | 1 units 1戸 | Land area 土地面積 | | 100.67 sq m 100.67m2 | Building area 建物面積 | | 94.81 sq m (registration) 94.81m2(登記) | Driveway burden-road 私道負担・道路 | | Nothing, East 4.3m width 無、東4.3m幅 | Completion date 完成時期(築年月) | | December 2000 2000年12月 | Address 住所 | | Saitama Midori Ward Sayado 4 埼玉県さいたま市緑区道祖土4 | Traffic 交通 | | JR Keihin Tohoku Line "Urawa" 15 minutes Fudodani step 5 minutes by bus
JR Keihin Tohoku Line "Kitaurawa" walk 39 minutes
JR Musashino Line "Kazu Higashiura" walk 47 minutes JR京浜東北線「浦和」バス15分不動谷歩5分
JR京浜東北線「北浦和」歩39分
JR武蔵野線「東浦和」歩47分 | Related links 関連リンク | | [Related Sites of this company] 【この会社の関連サイト】 | Person in charge 担当者より | | The most trusted in the 30's customer: the person in charge versatile Masahito age, Pleased, We aim for the person who you are able to a long-term relationship. We kept in mind the "bright and fun" a smile to first in the guidance of your house so please feel free to contact us. Nice to meet you. 担当者多芸 雅仁年齢:30代お客様に最も信頼され、喜ばれ、長いお付き合いをしていただける担当者を目指しています。ご住宅のご案内では笑顔を第一に「明るく楽しく」を心掛けていますのでお気軽にご相談下さい。どうぞよろしくお願いします。 | Contact お問い合せ先 | | TEL: 0800-603-0678 [Toll free] mobile phone ・ Also available from PHS
Caller ID is not notified
Please contact the "saw SUUMO (Sumo)"
If it does not lead, If the real estate company TEL:0800-603-0678【通話料無料】携帯電話・PHSからもご利用いただけます
発信者番号は通知されません
「SUUMO(スーモ)を見た」と問い合わせください
つながらない方、不動産会社の方は
| Building coverage, floor area ratio 建ぺい率・容積率 | | 60% ・ 172 percent 60%・172% | Time residents 入居時期 | | Immediate available 即入居可 | Land of the right form 土地の権利形態 | | Ownership 所有権 | Structure and method of construction 構造・工法 | | Wooden 2-story 木造2階建 | Renovation リフォーム | | June 2012 interior renovation completed (outside structure, balcony) 2012年6月内装リフォーム済(外構、バルコニー) | Use district 用途地域 | | One middle and high 1種中高 | Other limitations その他制限事項 | | Regulations have by the Landscape Act, Shade limit Yes 景観法による規制有、日影制限有 | Overview and notices その他概要・特記事項 | | Contact: versatile Masahito, Facilities: Public Water Supply, This sewage, All-electric, Parking: car space 担当者:多芸 雅仁、設備:公営水道、本下水、オール電化、駐車場:カースペース | Company profile 会社概要 | | <Marketing alliance (mediated)> Minister of Land, Infrastructure and Transport (3) No. 006,323 (one company) National Housing Industry Association (Corporation) metropolitan area real estate Fair Trade Council member (Ltd.) Seibu development Urawa store Yubinbango330-0055 Saitama Urawa Ward City Higashitakasago cho 24-17 <販売提携(媒介)>国土交通大臣(3)第006323号(一社)全国住宅産業協会会員 (公社)首都圏不動産公正取引協議会加盟(株)西武開発浦和店〒330-0055 埼玉県さいたま市浦和区東高砂町24-17 |
Local appearance photo現地外観写真 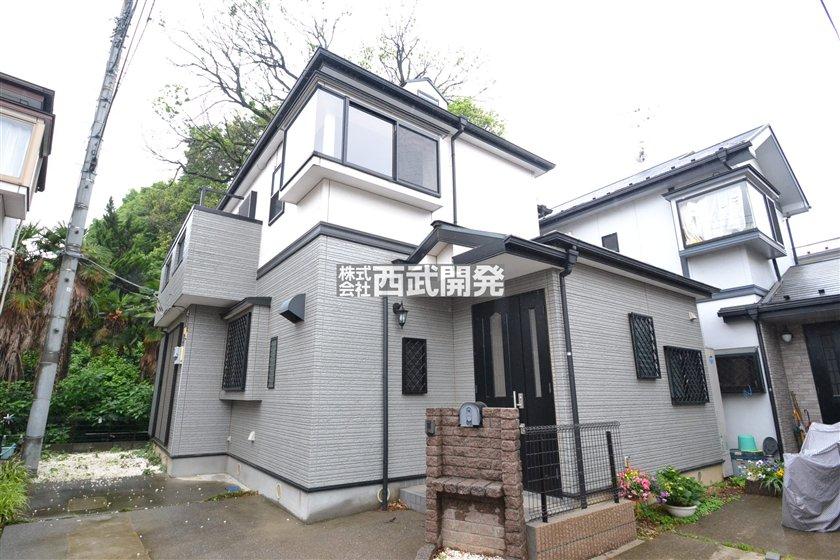 Local (07 May 2013) Shooting
現地(2013年07月)撮影
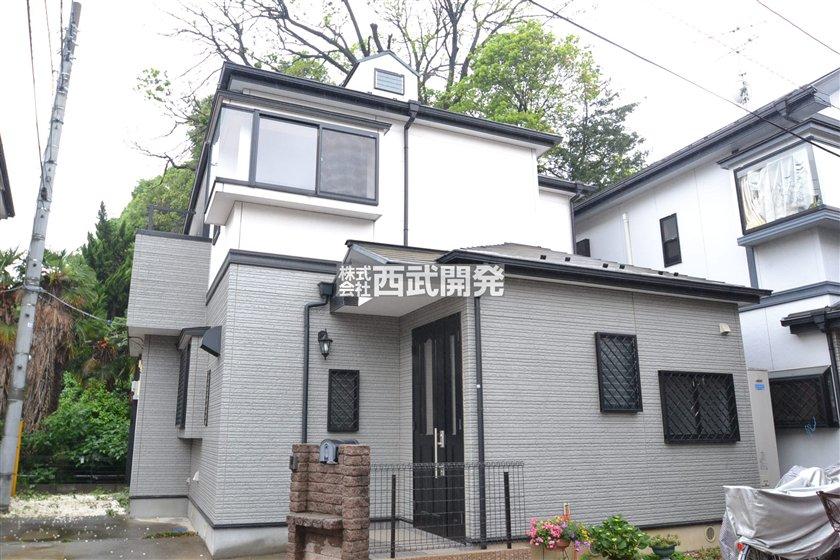 Local (07 May 2013) Shooting
現地(2013年07月)撮影
Entrance玄関 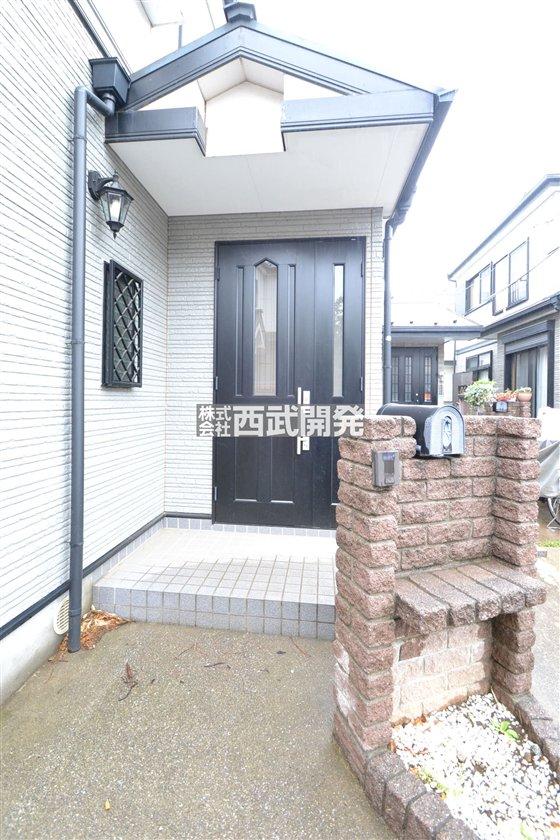 Local (07 May 2013) Shooting
現地(2013年07月)撮影
Floor plan間取り図 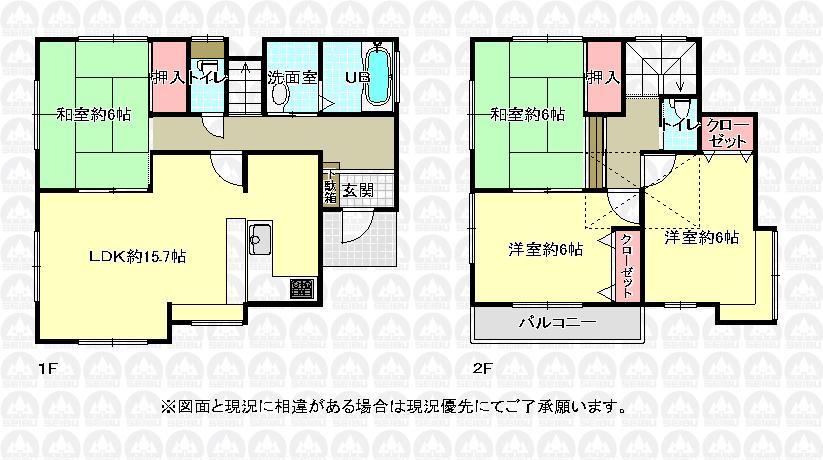 23.8 million yen, 4LDK, Land area 100.67 sq m , Building area 94.81 sq m 4LDK, LDK15.7 Pledgeese-style room 2 rooms (each 6-mat), Face-to-face kitchen, Grenier
2380万円、4LDK、土地面積100.67m2、建物面積94.81m2 4LDK、LDK15.7帖、和室2部屋(各6畳)、対面キッチン、グルニエ
Livingリビング 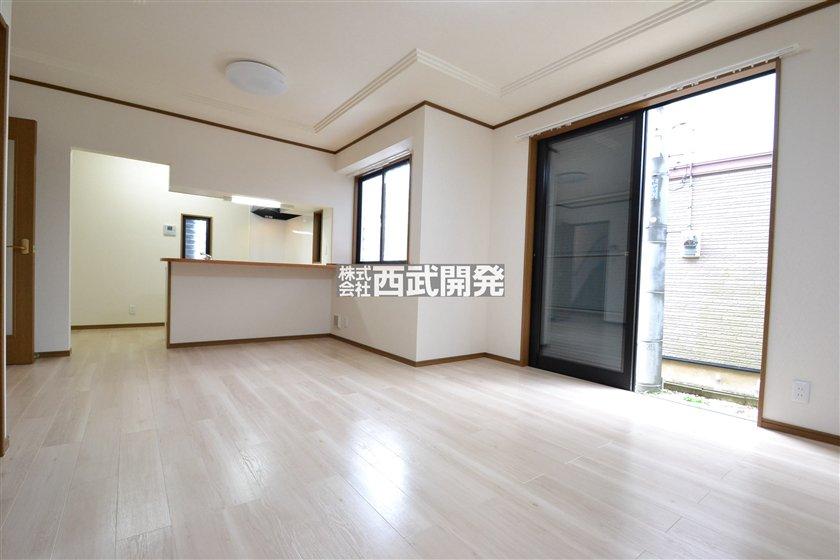 Indoor (07 May 2013) Shooting
室内(2013年07月)撮影
Bathroom浴室 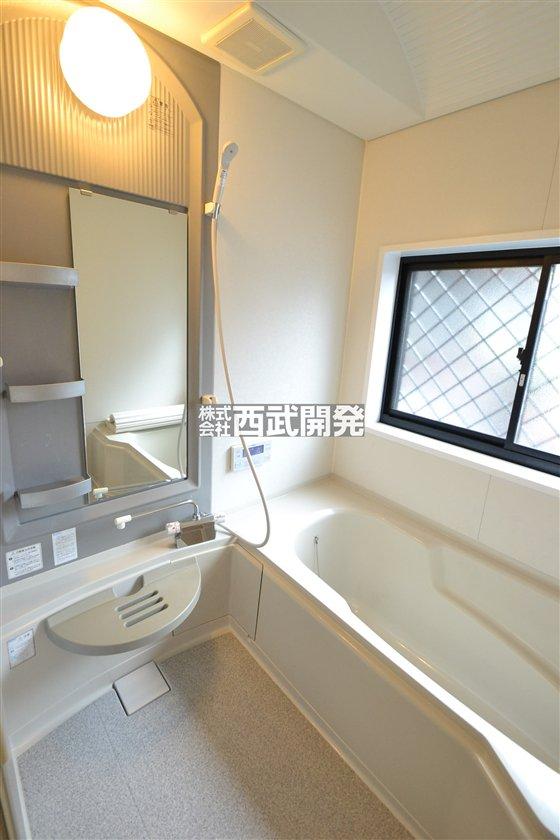 Indoor (07 May 2013) Shooting
室内(2013年07月)撮影
Kitchenキッチン 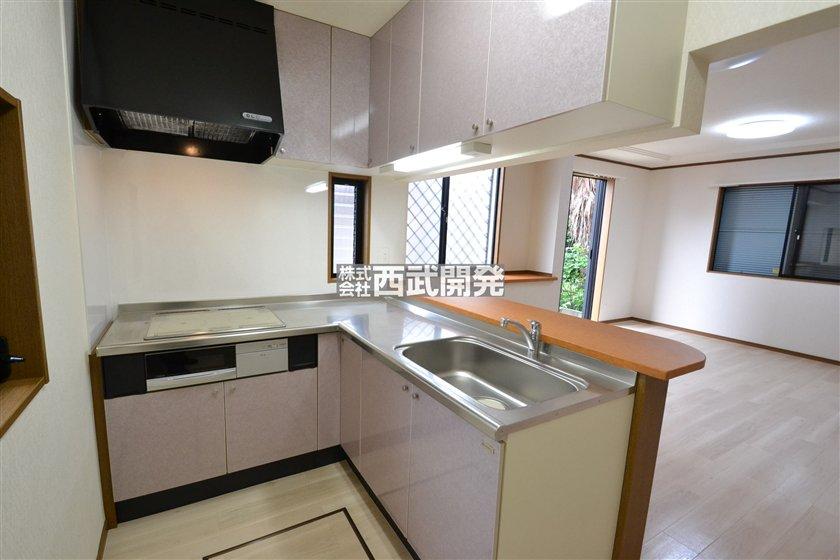 Indoor (07 May 2013) Shooting
室内(2013年07月)撮影
Non-living roomリビング以外の居室 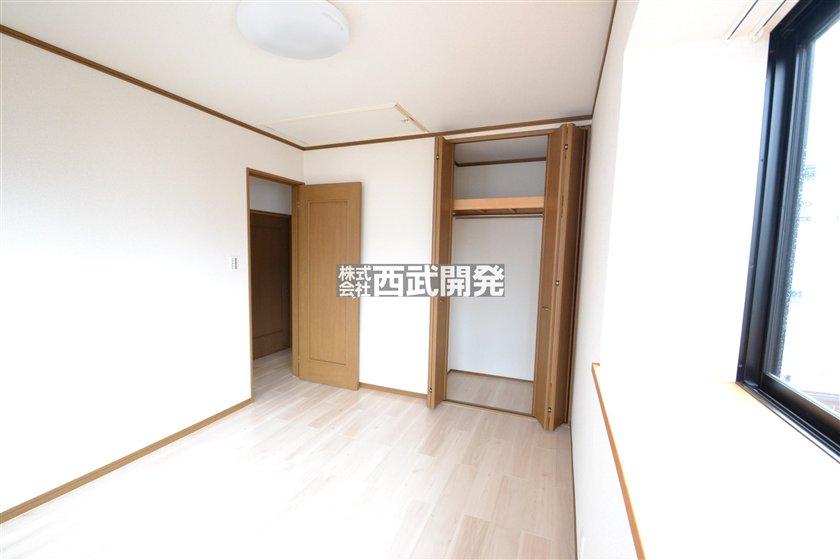 Indoor (07 May 2013) Shooting
室内(2013年07月)撮影
Entrance玄関 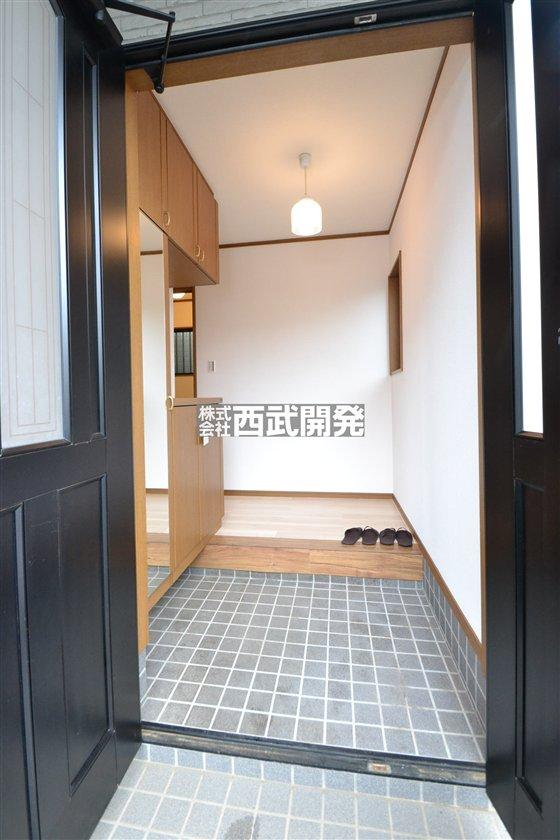 Local (07 May 2013) Shooting
現地(2013年07月)撮影
Wash basin, toilet洗面台・洗面所 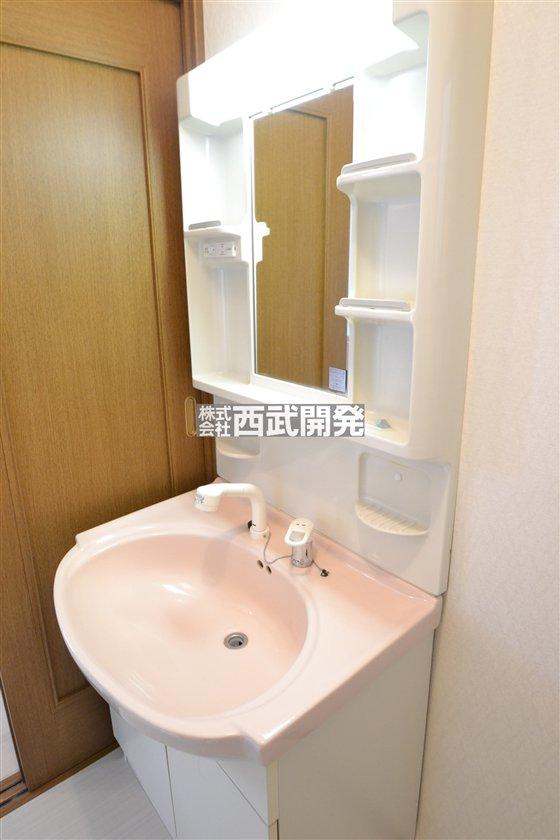 Indoor (07 May 2013) Shooting
室内(2013年07月)撮影
Toiletトイレ 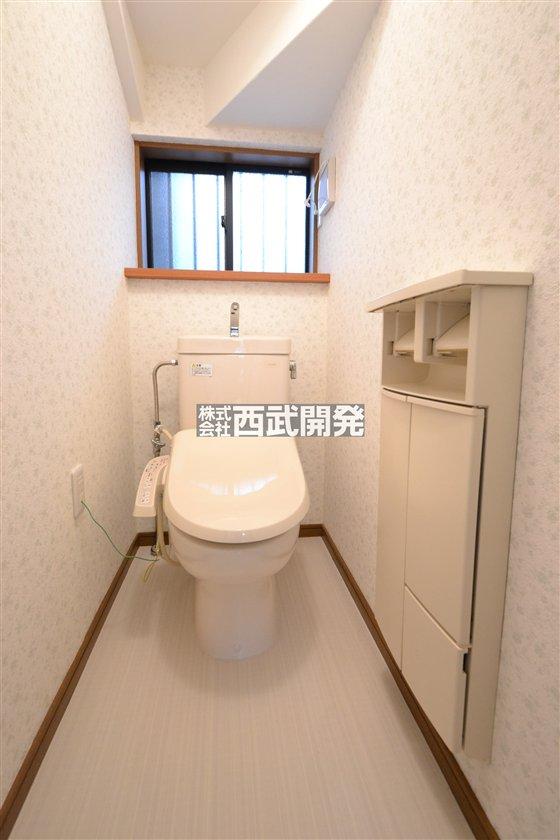 Indoor (07 May 2013) Shooting
室内(2013年07月)撮影
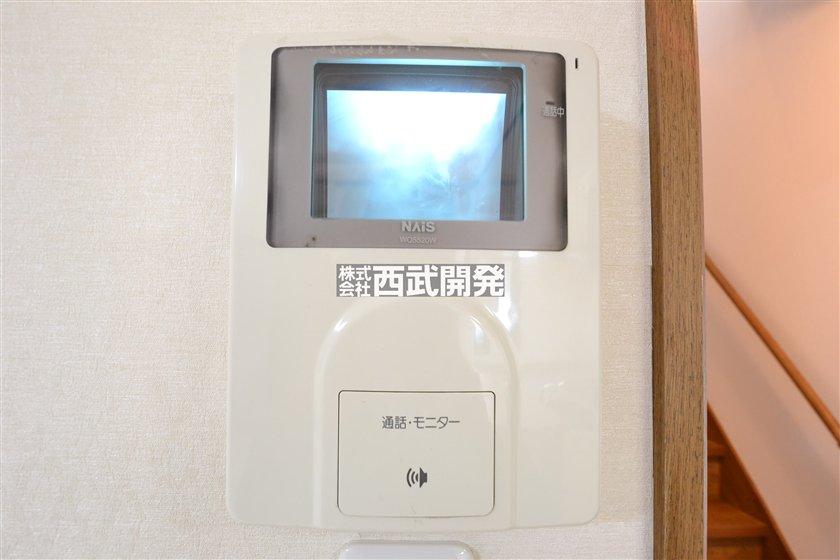 Security equipment
防犯設備
Parking lot駐車場 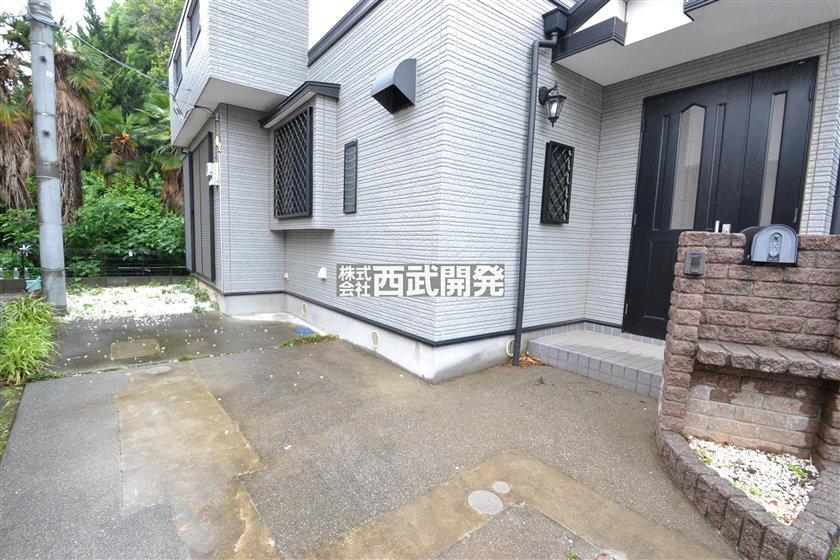 Local (07 May 2013) Shooting
現地(2013年07月)撮影
Shopping centreショッピングセンター 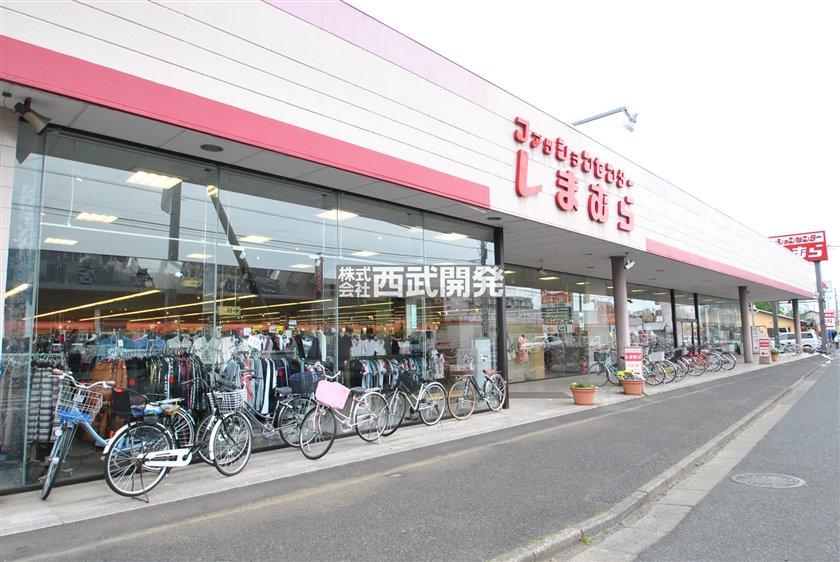 534m to the Fashion Center Shimamura three-chamber store
ファッションセンターしまむら三室店まで534m
Other introspectionその他内観 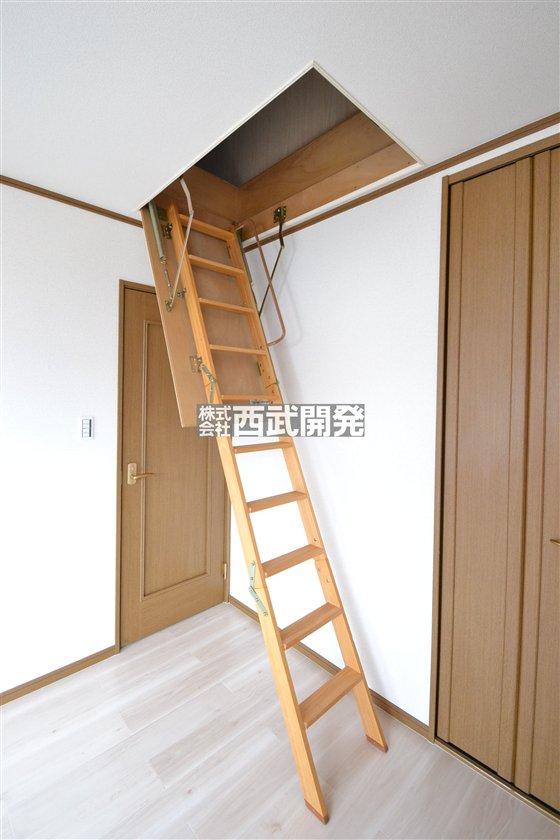 Indoor (07 May 2013) Shooting
室内(2013年07月)撮影
Non-living roomリビング以外の居室 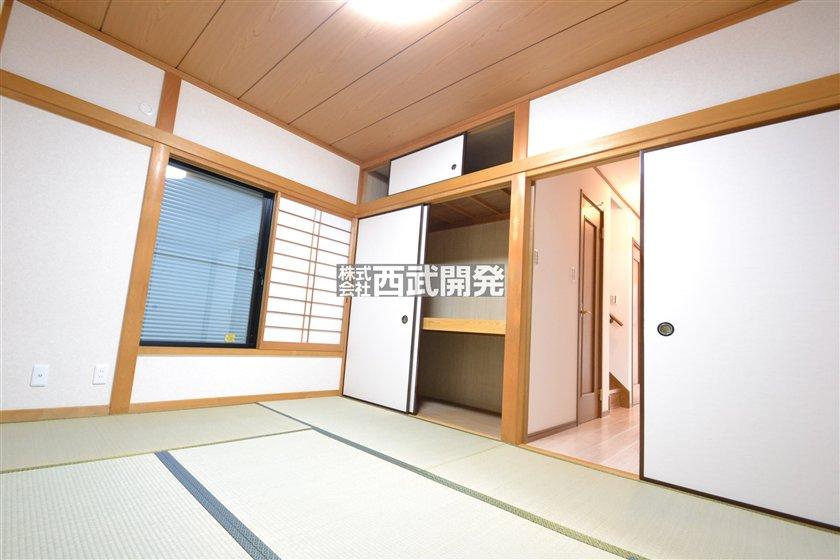 Indoor (07 May 2013) Shooting
室内(2013年07月)撮影
Entrance玄関 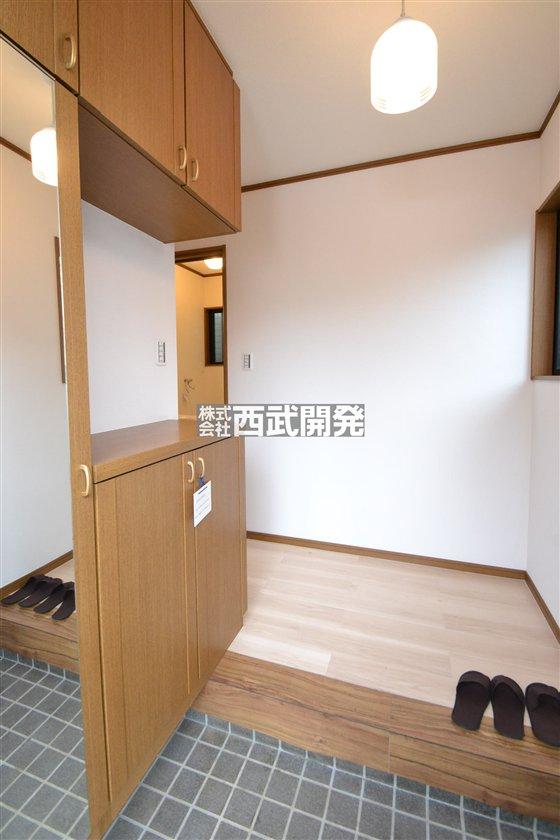 Local (07 May 2013) Shooting
現地(2013年07月)撮影
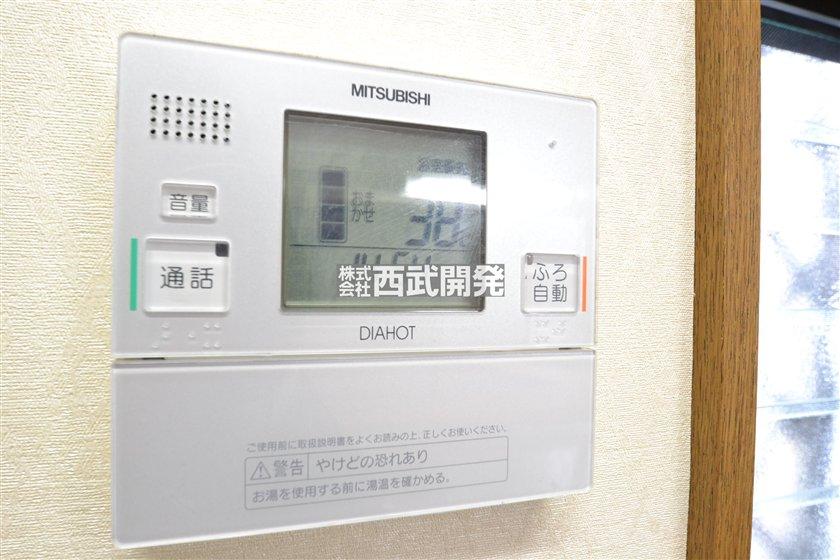 Power generation ・ Hot water equipment
発電・温水設備
Shopping centreショッピングセンター 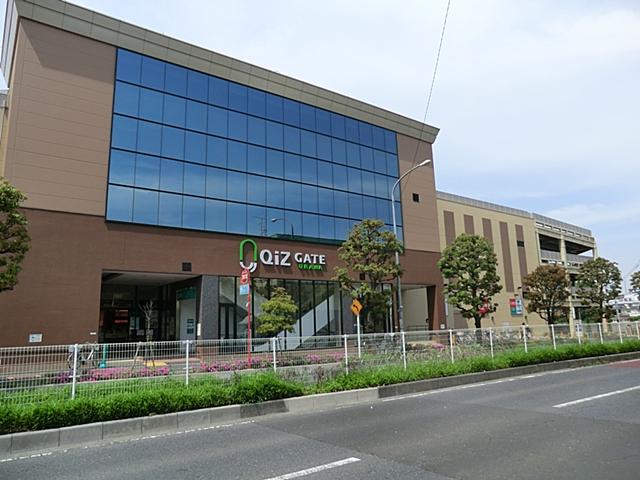 736m to quiz gate Urawa
クイズゲート浦和まで736m
Other introspectionその他内観 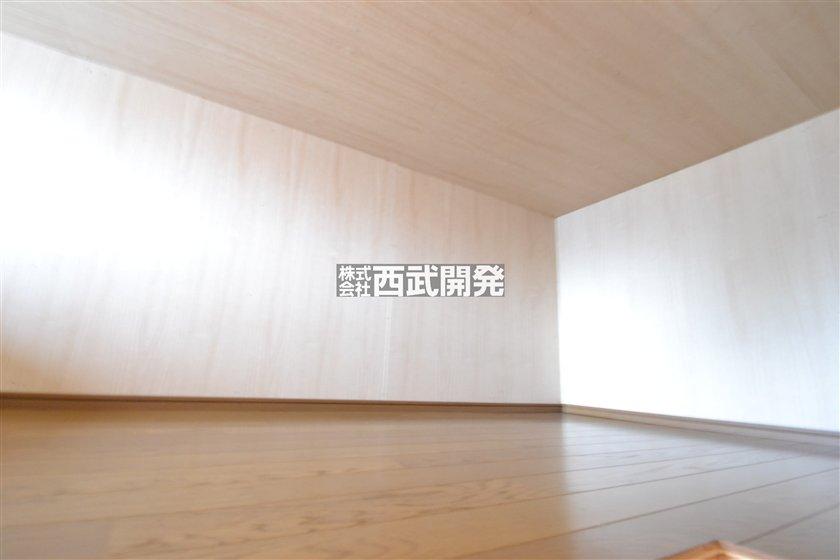 Indoor (07 May 2013) Shooting
室内(2013年07月)撮影
Non-living roomリビング以外の居室 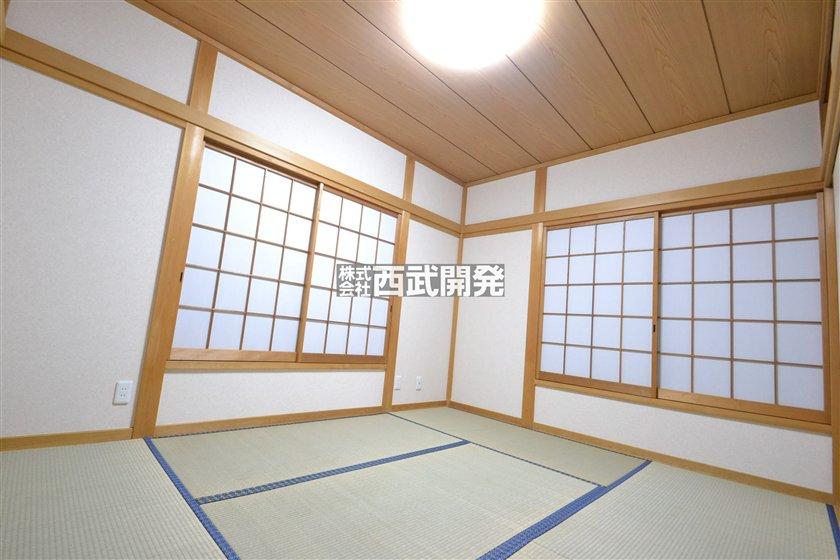 Indoor (07 May 2013) Shooting
室内(2013年07月)撮影
Location
|






















