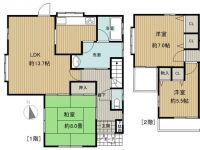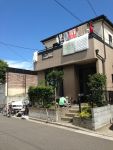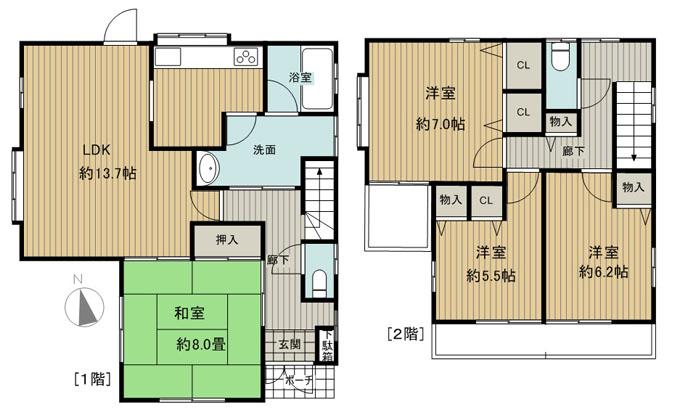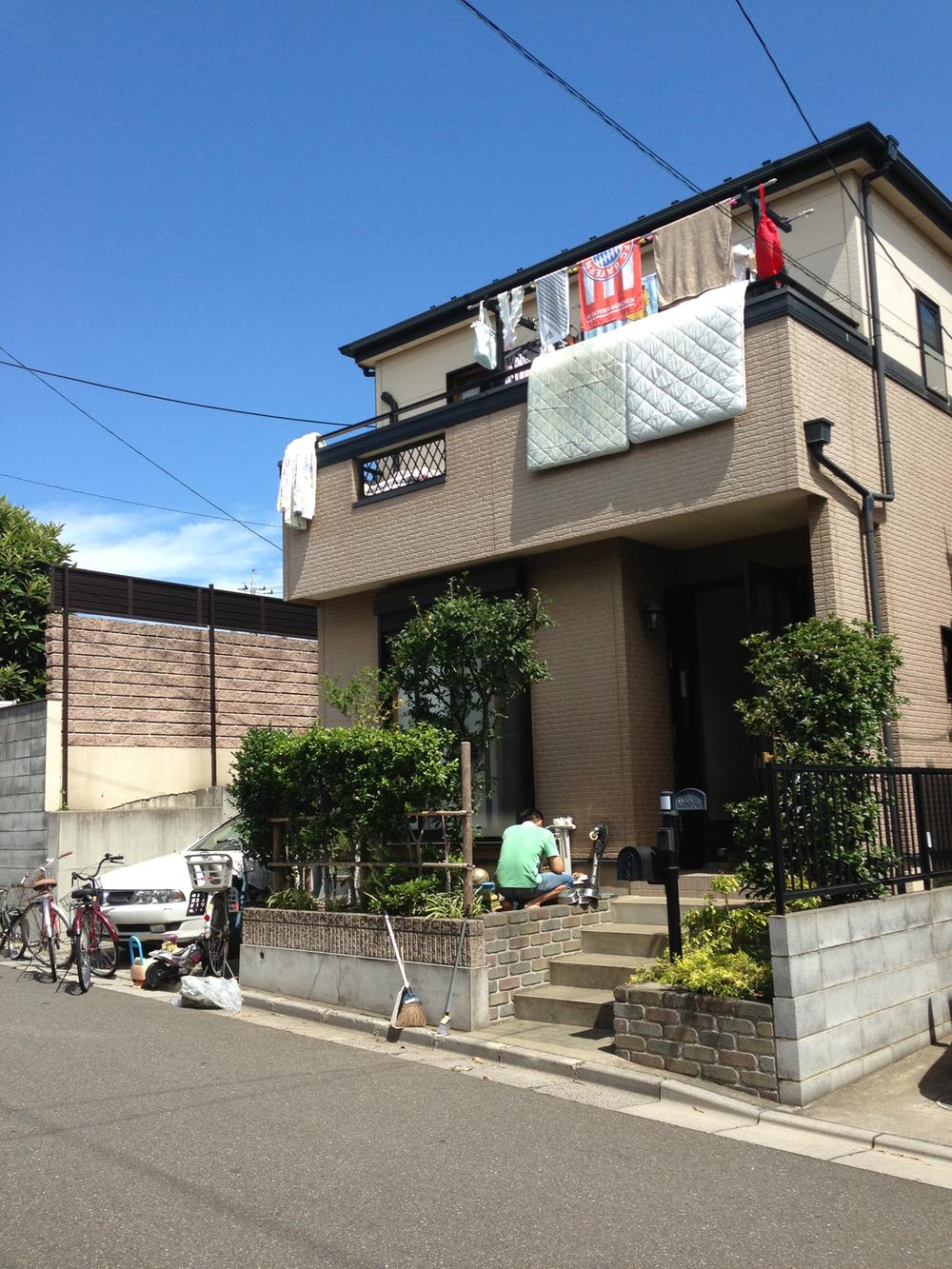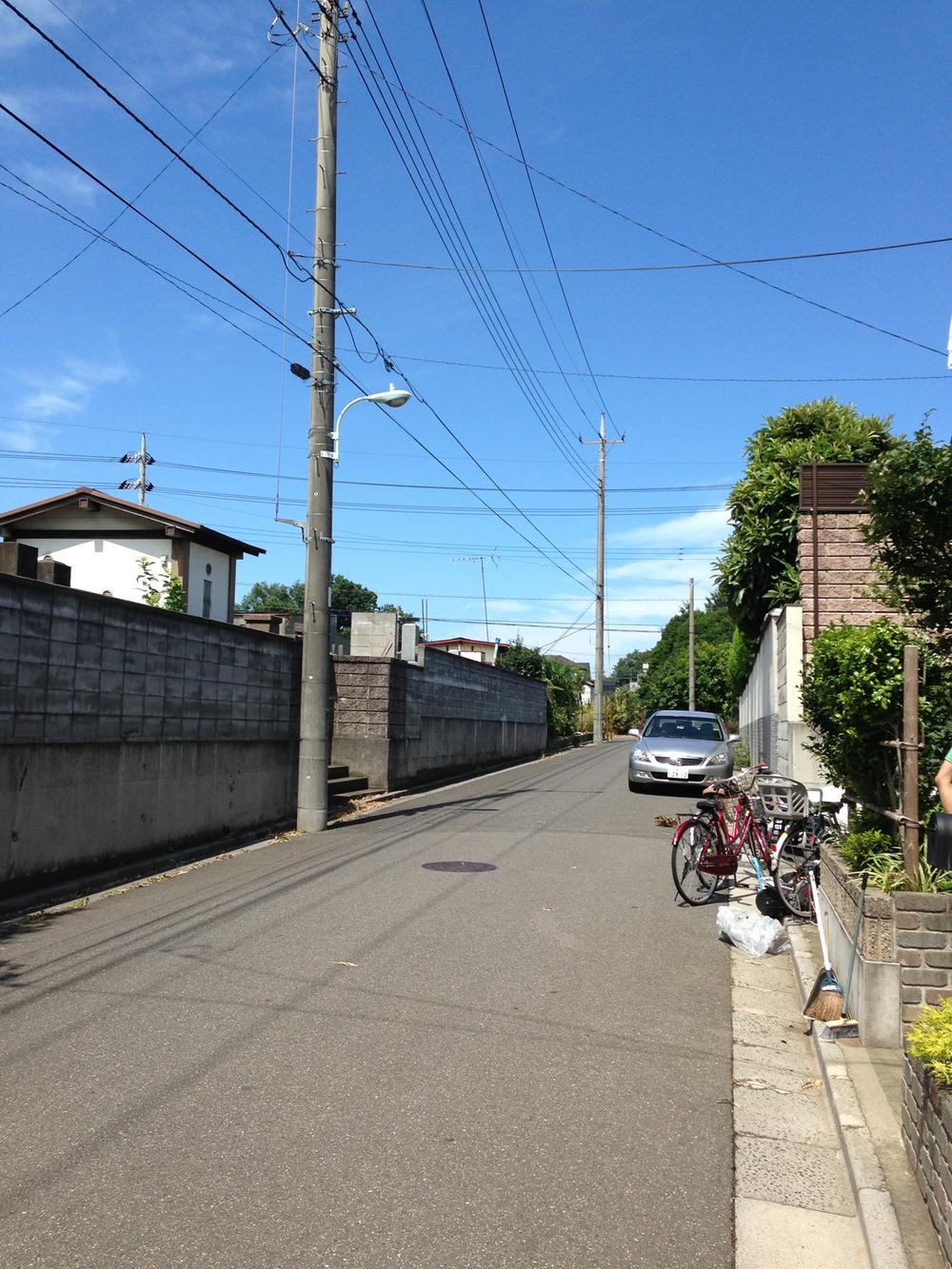|
|
Saitama Midori Ward
埼玉県さいたま市緑区
|
|
JR Musashino Line "Kazu Higashiura" 10 minutes City Hospital walk 4 minutes by bus
JR武蔵野線「東浦和」バス10分市立病院歩4分
|
|
Siemens south road, Or more before road 6m, Shaping land, Facing south, System kitchen, A quiet residential area, Around traffic fewerese-style room, Washbasin with shower, Toilet 2 places, Bathroom 1 tsubo or more, 2-story, South balcony
南側道路面す、前道6m以上、整形地、南向き、システムキッチン、閑静な住宅地、周辺交通量少なめ、和室、シャワー付洗面台、トイレ2ヶ所、浴室1坪以上、2階建、南面バルコニー
|
|
■ Front south road 6m shaping areas of land ■ It is used equipment dating back 11 years later! ■ Per south road, Sunny!
■前面南道路6m整形地の土地■築後11年の中古物件です!■南道路につき、日当たり良好!
|
Features pickup 特徴ピックアップ | | Facing south / System kitchen / Siemens south road / A quiet residential area / Around traffic fewer / Or more before road 6m / Japanese-style room / Shaping land / Washbasin with shower / Toilet 2 places / Bathroom 1 tsubo or more / 2-story / South balcony / Underfloor Storage / Leafy residential area / Maintained sidewalk 南向き /システムキッチン /南側道路面す /閑静な住宅地 /周辺交通量少なめ /前道6m以上 /和室 /整形地 /シャワー付洗面台 /トイレ2ヶ所 /浴室1坪以上 /2階建 /南面バルコニー /床下収納 /緑豊かな住宅地 /整備された歩道 |
Price 価格 | | 19,400,000 yen 1940万円 |
Floor plan 間取り | | 4LDK 4LDK |
Units sold 販売戸数 | | 1 units 1戸 |
Land area 土地面積 | | 101.17 sq m (registration) 101.17m2(登記) |
Building area 建物面積 | | 97.71 sq m (registration) 97.71m2(登記) |
Driveway burden-road 私道負担・道路 | | Nothing, South 6m width (contact the road width 8.8m) 無、南6m幅(接道幅8.8m) |
Completion date 完成時期(築年月) | | February 2002 2002年2月 |
Address 住所 | | Saitama Midori Ward Baba 1 埼玉県さいたま市緑区馬場1 |
Traffic 交通 | | JR Musashino Line "Kazu Higashiura" 10 minutes City Hospital walk 4 minutes by bus JR武蔵野線「東浦和」バス10分市立病院歩4分 |
Person in charge 担当者より | | Rep FP Murayama Yuji Age: 30 Daigyokai experience: the purchase of 11-year real estate ~ Safe and comfortable purchased in-depth FP simulation to life design of old age ・ It is a company that sale can be. I heard your voice and a desire carefully, I will introduce the real estate come true to hope. 担当者FP村山 裕二年齢:30代業界経験:11年不動産の購入 ~ 老後の生活設計まで徹底的なFPシミュレーションで安心快適な購入・売却ができる会社です。お客様の声や要望をじっくり聞いて、希望に叶う不動産をご紹介致します。 |
Contact お問い合せ先 | | TEL: 0800-603-3527 [Toll free] mobile phone ・ Also available from PHS
Caller ID is not notified
Please contact the "saw SUUMO (Sumo)"
If it does not lead, If the real estate company TEL:0800-603-3527【通話料無料】携帯電話・PHSからもご利用いただけます
発信者番号は通知されません
「SUUMO(スーモ)を見た」と問い合わせください
つながらない方、不動産会社の方は
|
Building coverage, floor area ratio 建ぺい率・容積率 | | 60% ・ 200% 60%・200% |
Time residents 入居時期 | | Consultation 相談 |
Land of the right form 土地の権利形態 | | Ownership 所有権 |
Structure and method of construction 構造・工法 | | Wooden 2-story (framing method) 木造2階建(軸組工法) |
Construction 施工 | | (Ltd.) Fujishima housing (株)藤島住宅 |
Use district 用途地域 | | One middle and high 1種中高 |
Other limitations その他制限事項 | | Regulations have by the Landscape Act 景観法による規制有 |
Overview and notices その他概要・特記事項 | | Contact: Murayama Yuji, Facilities: Public Water Supply, This sewage, City gas, Building confirmation number: No. H13 confirmation architecture Urawa No. 000060, Parking: Garage 担当者:村山 裕二、設備:公営水道、本下水、都市ガス、建築確認番号:第H13確認建築浦和市000060号、駐車場:車庫 |
Company profile 会社概要 | | <Mediation> Saitama Governor (2) the first 020,300 No. Century 21 House well (Ltd.) Yubinbango330-0852 Saitama Omiya-ku, Taisei-cho, 3-414 <仲介>埼玉県知事(2)第020300号センチュリー21ハウスウェル(株)〒330-0852 埼玉県さいたま市大宮区大成町3-414 |
