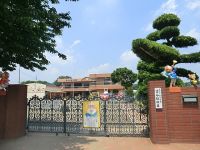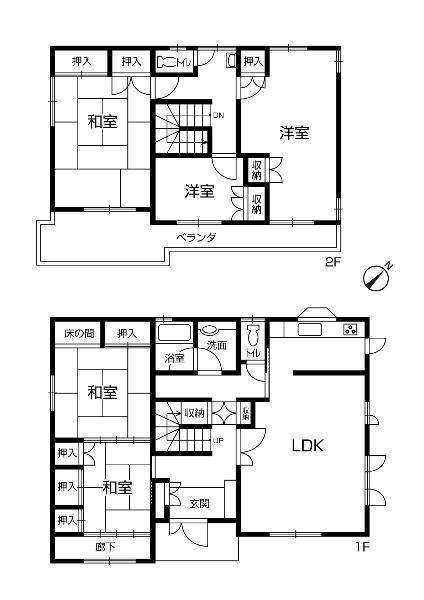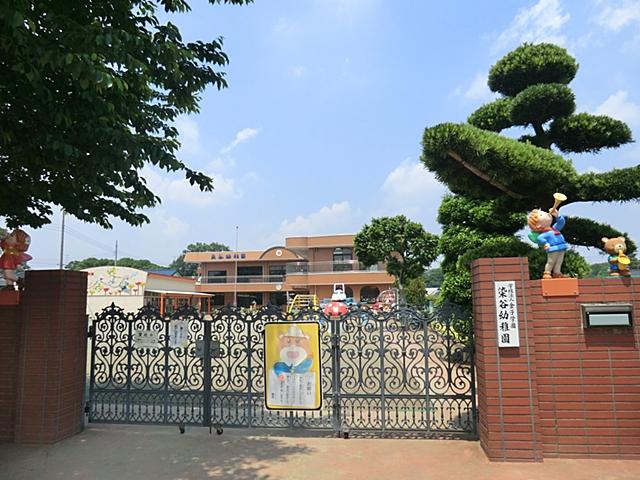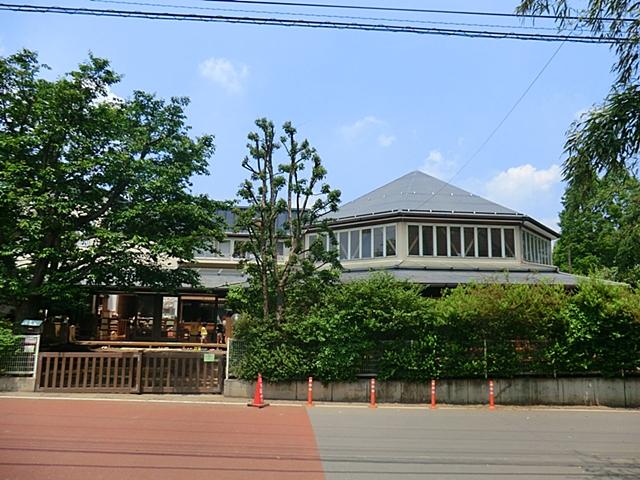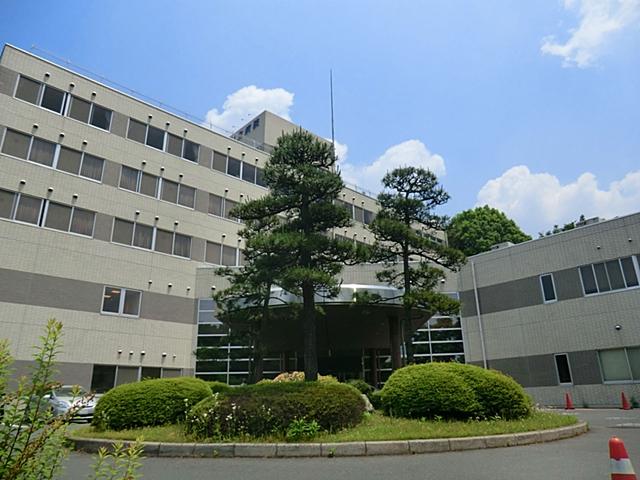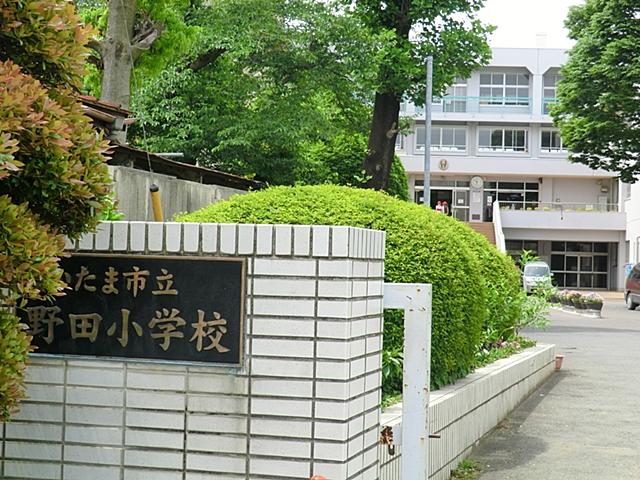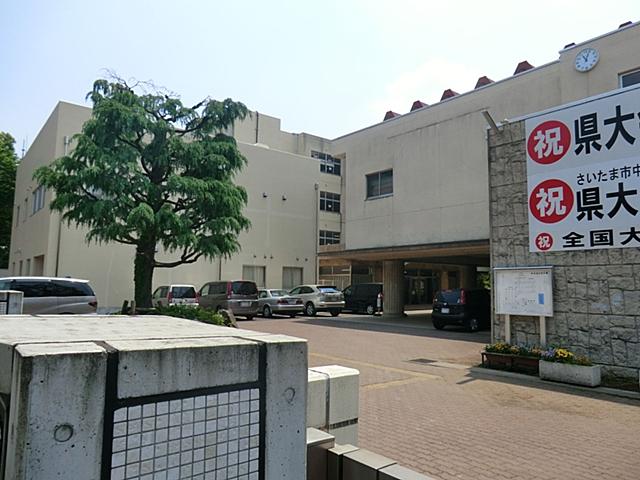|
|
Saitama Midori Ward
埼玉県さいたま市緑区
|
|
Saitama high-speed rail "Urawa Misono" car 4.9km
埼玉高速鉄道「浦和美園」車4.9km
|
|
Land 50 square meters or more, Shaping land, Parking two Allowed, Toilet 2 places, 2-story, Interior and exterior renovation, Facing south, Or more before road 6m, Leafy residential area
土地50坪以上、整形地、駐車2台可、トイレ2ヶ所、2階建、内外装リフォーム、南向き、前道6m以上、緑豊かな住宅地
|
|
━━━━━━ current Earth Le Po Over To ━━━━━━━┃1. , Green is a rich residential area with excellent convenience. ┃2. ! ┃3. ! . ┃4. ! ┃5. . We propose the best payment plan to ━━━━━━━━━━━━━━━━━━━━━━━━ customers. ▼▼ payment example (try compared to the now of your rent) ▼▼ mortgage: monthly 86,470 yen (bonus pay $ 0.00) ※ Saitama Resona Bank, other ※ All borrowings 3,180 million (420 times ・ 0.775%)
━━━━━━現 地 レ ポ ー ト━━━━━━━┃1.バス停も近く、利便性に優れた緑豊かな住宅地です。┃2.道幅も広く駐車も楽々!┃3.希少な5LDK物件!。┃4.リフォーム済みなのでそのままご入居可!┃5.ぜひお気軽にお問合せ下さい。━━━━━━━━━━━━━━━━━━━━━━━━お客様に最適な支払いプランをご提案します。▼▼支払例(今のお家賃と比べてみて下さい)▼▼住宅ローン:月々86,470円(ボーナス払い0円)※埼玉りそな銀行 他※お借入額3,180万円(420回・0.775%)
|
Features pickup 特徴ピックアップ | | Parking two Allowed / Land 50 square meters or more / Interior and exterior renovation / Facing south / Or more before road 6m / Shaping land / Toilet 2 places / 2-story / Leafy residential area 駐車2台可 /土地50坪以上 /内外装リフォーム /南向き /前道6m以上 /整形地 /トイレ2ヶ所 /2階建 /緑豊かな住宅地 |
Price 価格 | | 28.8 million yen 2880万円 |
Floor plan 間取り | | 5LDK 5LDK |
Units sold 販売戸数 | | 1 units 1戸 |
Land area 土地面積 | | 207.85 sq m (62.87 tsubo) (Registration) 207.85m2(62.87坪)(登記) |
Building area 建物面積 | | 154.97 sq m (46.87 tsubo) (Registration) 154.97m2(46.87坪)(登記) |
Driveway burden-road 私道負担・道路 | | Nothing, East 11m width 無、東11m幅 |
Completion date 完成時期(築年月) | | February 1992 1992年2月 |
Address 住所 | | Saitama Midori Ward Oaza Kaminoda 埼玉県さいたま市緑区大字上野田 |
Traffic 交通 | | Saitama high-speed rail "Urawa Misono" car 4.9km
Tobu Noda line "Shichiri" walk 47 minutes
Tobu Noda line "Iwatsuki" walk 70 minutes 埼玉高速鉄道「浦和美園」車4.9km
東武野田線「七里」歩47分
東武野田線「岩槻」歩70分
|
Related links 関連リンク | | [Related Sites of this company] 【この会社の関連サイト】 |
Person in charge 担当者より | | [Regarding this property.] Leafy residential area. Anyone "purchase but is urbanization control area ・ Reconstruction "is a possible listing. Please come by all means feel free to look at because we were we renovation completed. 【この物件について】緑豊かな住宅地。市街化調整区域ですが誰でも「購入・建替」可能な物件です。リフォーム完了致しましたのでぜひお気軽に見にいらして下さい。 |
Contact お問い合せ先 | | TEL: 0800-602-7619 [Toll free] mobile phone ・ Also available from PHS
Caller ID is not notified
Please contact the "saw SUUMO (Sumo)"
If it does not lead, If the real estate company TEL:0800-602-7619【通話料無料】携帯電話・PHSからもご利用いただけます
発信者番号は通知されません
「SUUMO(スーモ)を見た」と問い合わせください
つながらない方、不動産会社の方は
|
Building coverage, floor area ratio 建ぺい率・容積率 | | 60% ・ 200% 60%・200% |
Time residents 入居時期 | | Consultation 相談 |
Land of the right form 土地の権利形態 | | Ownership 所有権 |
Structure and method of construction 構造・工法 | | Wooden 2-story 木造2階建 |
Renovation リフォーム | | 2013 November interior renovation completed (kitchen ・ bathroom ・ toilet ・ wall ・ floor ・ Lighting equipment replacement), 2013 November exterior renovation completed (outer wall ・ roof) 2013年11月内装リフォーム済(キッチン・浴室・トイレ・壁・床・照明器具交換)、2013年11月外装リフォーム済(外壁・屋根) |
Use district 用途地域 | | Urbanization control area 市街化調整区域 |
Overview and notices その他概要・特記事項 | | Facilities: Public Water Supply, Individual septic tank, Individual LPG, Building Permits reason: control area per building permit requirements, Parking: car space 設備:公営水道、個別浄化槽、個別LPG、建築許可理由:調整区域につき建築許可要、駐車場:カースペース |
Company profile 会社概要 | | <Mediation> Saitama Governor (4) No. 018501 (Corporation) All Japan Real Estate Association (Corporation) metropolitan area real estate Fair Trade Council member THR housing distribution Group Co., Ltd. My Home radar Saitama business 2 Division Yubinbango337-0051 Saitama Minuma Ku Higashiomiya 5-40-18 <仲介>埼玉県知事(4)第018501号(公社)全日本不動産協会会員 (公社)首都圏不動産公正取引協議会加盟THR住宅流通グループ(株)マイホームレーダーさいたま営業2課〒337-0051 埼玉県さいたま市見沼区東大宮5-40-18 |

