Used Homes » Kanto » Saitama Prefecture » Midori-ku
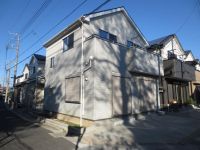 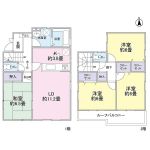
| | Saitama Midori Ward 埼玉県さいたま市緑区 |
| JR Keihin Tohoku Line "Kitaurawa" bus 14 minutes Kitayadori walk 8 minutes JR京浜東北線「北浦和」バス14分北宿歩8分 |
| January 2011 Built, All-electric house south ・ Yang per per west of the corner lot ・ Ventilation is good! 平成23年1月築、オール電化住宅南・西の角地につき陽当り・通風良好です! |
| ■ Good view resides in the hill ■ Solar power ■ 4LD ・ K type, Car Space Available ■ All room 6 tatami mats or more ■ Underfloor storage have in the kitchen ■ Rice can make while looking at the situation of children who are living every face-to-face kitchen ■ Land area 100.08 sq m (30.27 square meters) ■ Building area 93.57 sq m (28.30 square meters) ■ Front road is about 4m width, You out of the car can comfortably! ■高台に存し眺望良好■太陽光発電 ■4LD・Kタイプ、カースペース有■全居室6畳以上 ■キッチンに床下収納有■対面式キッチンにつきリビングにいるお子様の様子を見ながらご飯が作れます■土地面積100.08m2(30.27坪)■建物面積93.57m2(28.30坪)■前面道路は幅員約4mあり、車の出し入れが楽に出来ます! |
Features pickup 特徴ピックアップ | | Facing south / System kitchen / Yang per good / All room storage / Corner lot / Japanese-style room / Face-to-face kitchen / 2-story / South balcony / Underfloor Storage / The window in the bathroom / Ventilation good / Good view / All room 6 tatami mats or more / All-electric / All rooms are two-sided lighting / Located on a hill 南向き /システムキッチン /陽当り良好 /全居室収納 /角地 /和室 /対面式キッチン /2階建 /南面バルコニー /床下収納 /浴室に窓 /通風良好 /眺望良好 /全居室6畳以上 /オール電化 /全室2面採光 /高台に立地 | Price 価格 | | 25,800,000 yen 2580万円 | Floor plan 間取り | | 4LDK 4LDK | Units sold 販売戸数 | | 1 units 1戸 | Land area 土地面積 | | 100.08 sq m (30.27 tsubo) (Registration) 100.08m2(30.27坪)(登記) | Building area 建物面積 | | 93.57 sq m (28.30 tsubo) (Registration) 93.57m2(28.30坪)(登記) | Driveway burden-road 私道負担・道路 | | Nothing, South 4m width, West 4m width 無、南4m幅、西4m幅 | Completion date 完成時期(築年月) | | January 2011 2011年1月 | Address 住所 | | Saitama Midori Ward Oaza three-chamber 埼玉県さいたま市緑区大字三室 | Traffic 交通 | | JR Keihin Tohoku Line "Kitaurawa" bus 14 minutes Kitayadori walk 8 minutes JR京浜東北線「北浦和」バス14分北宿歩8分
| Related links 関連リンク | | [Related Sites of this company] 【この会社の関連サイト】 | Person in charge 担当者より | | [Regarding this property.] January 2011 Built, Is an all-electric homes of solar power! 【この物件について】平成23年1月築、太陽光発電のオール電化住宅です! | Contact お問い合せ先 | | Tokyu Livable Inc. Urawa Center TEL: 0800-603-0175 [Toll free] mobile phone ・ Also available from PHS
Caller ID is not notified
Please contact the "saw SUUMO (Sumo)"
If it does not lead, If the real estate company 東急リバブル(株)浦和センターTEL:0800-603-0175【通話料無料】携帯電話・PHSからもご利用いただけます
発信者番号は通知されません
「SUUMO(スーモ)を見た」と問い合わせください
つながらない方、不動産会社の方は
| Building coverage, floor area ratio 建ぺい率・容積率 | | Fifty percent ・ Hundred percent 50%・100% | Time residents 入居時期 | | Consultation 相談 | Land of the right form 土地の権利形態 | | Ownership 所有権 | Structure and method of construction 構造・工法 | | Wooden 2-story 木造2階建 | Use district 用途地域 | | One low-rise 1種低層 | Overview and notices その他概要・特記事項 | | Facilities: Public Water Supply, This sewage, All-electric, Parking: car space 設備:公営水道、本下水、オール電化、駐車場:カースペース | Company profile 会社概要 | | <Mediation> Minister of Land, Infrastructure and Transport (10) No. 002611 (one company) Real Estate Association (Corporation) metropolitan area real estate Fair Trade Council member Tokyu Livable Co., Ltd. Urawa center Yubinbango330-0063 Saitama Urawa-ku Takasago 2-1-1 Meiji Yasuda Life Urawa building <仲介>国土交通大臣(10)第002611号(一社)不動産協会会員 (公社)首都圏不動産公正取引協議会加盟東急リバブル(株)浦和センター〒330-0063 埼玉県さいたま市浦和区高砂2-1-1 明治安田生命浦和ビル |
Local appearance photo現地外観写真 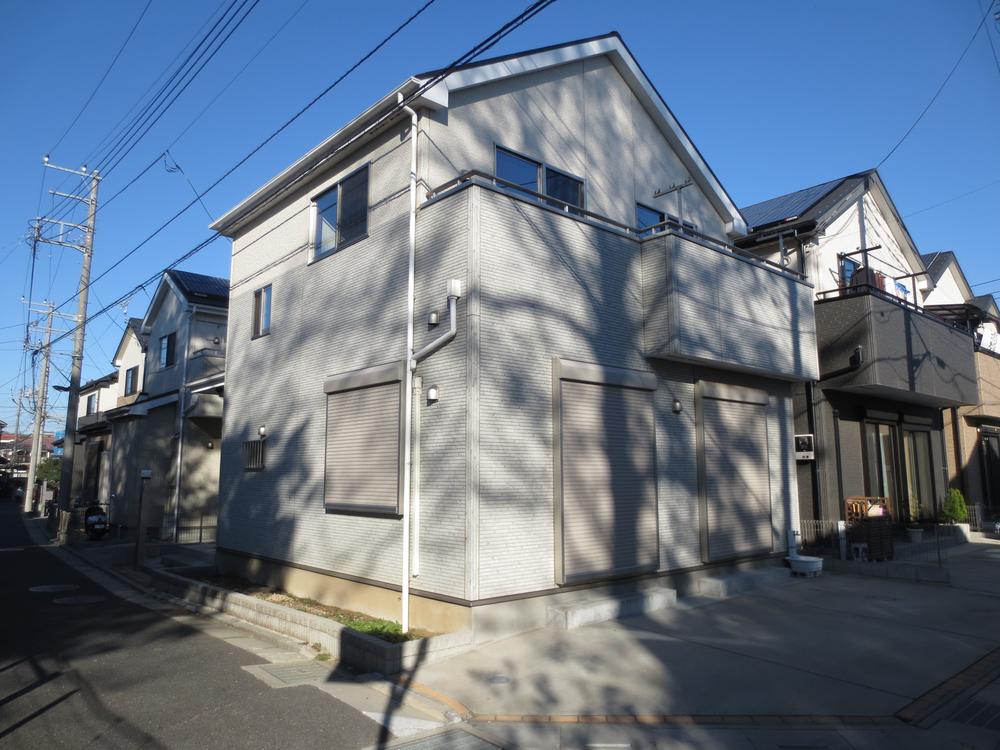 Building appearance (2013 November) shooting
建物外観(2013年11月)撮影
Floor plan間取り図 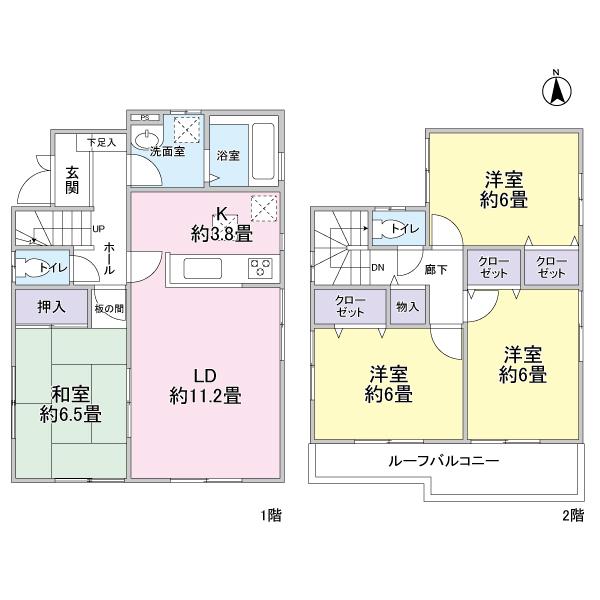 25,800,000 yen, 4LDK, Land area 100.08 sq m , Building area 93.57 sq m
2580万円、4LDK、土地面積100.08m2、建物面積93.57m2
Kitchenキッチン 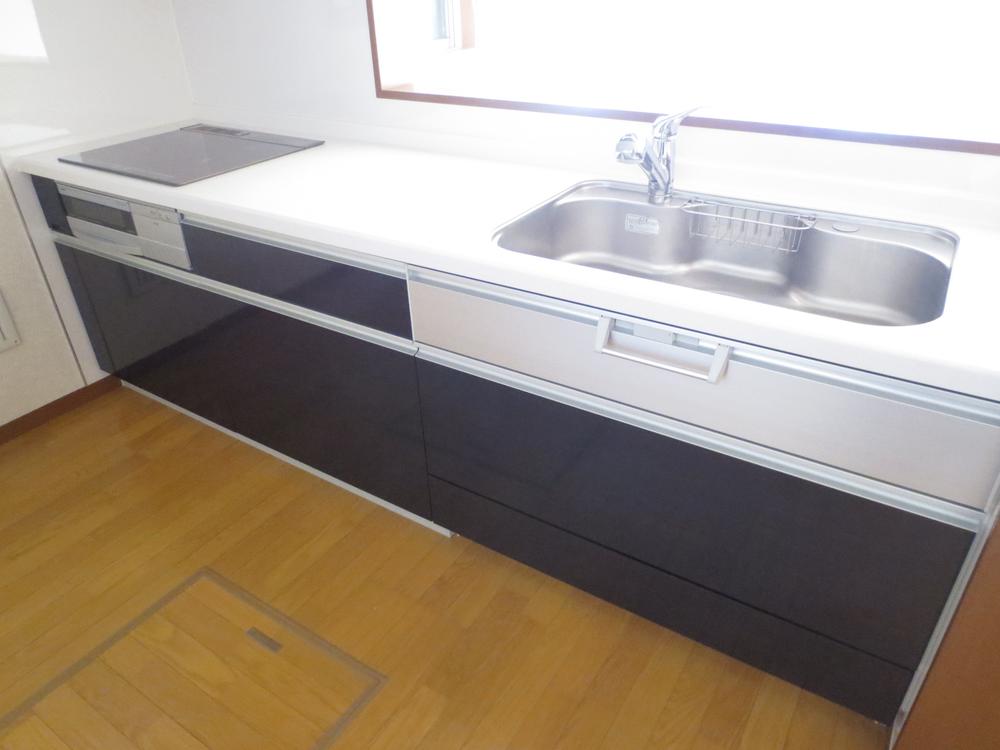 Kitchen (November 2013) Shooting
キッチン(2013年11月)撮影
Livingリビング 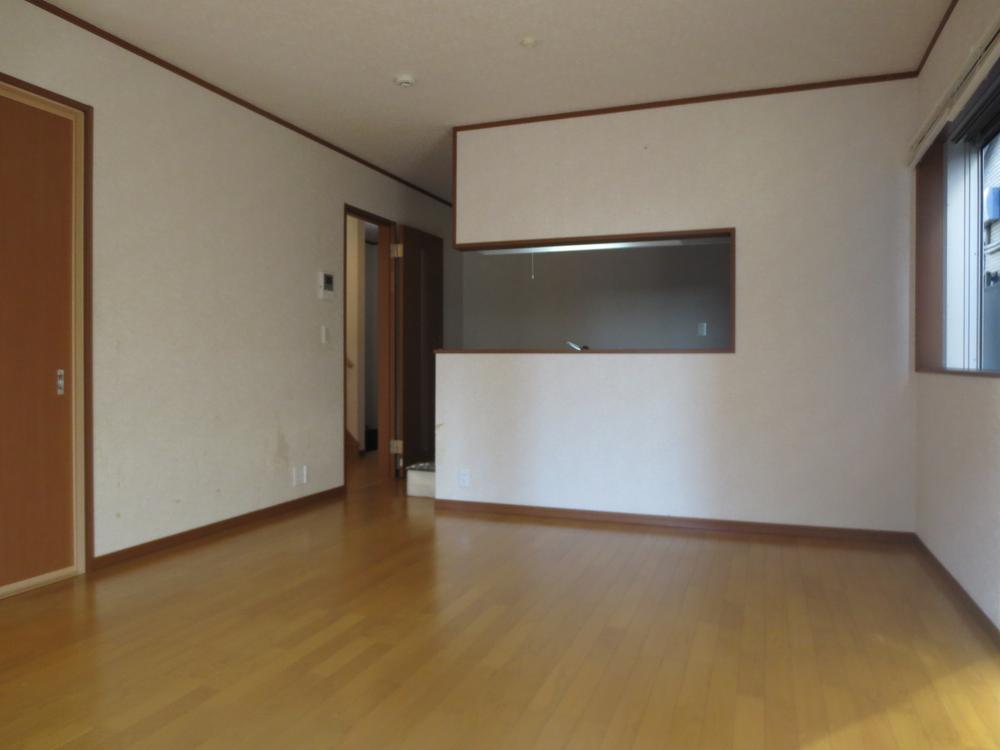 LD (11 May 2013) Shooting
LD(2013年11月)撮影
Bathroom浴室 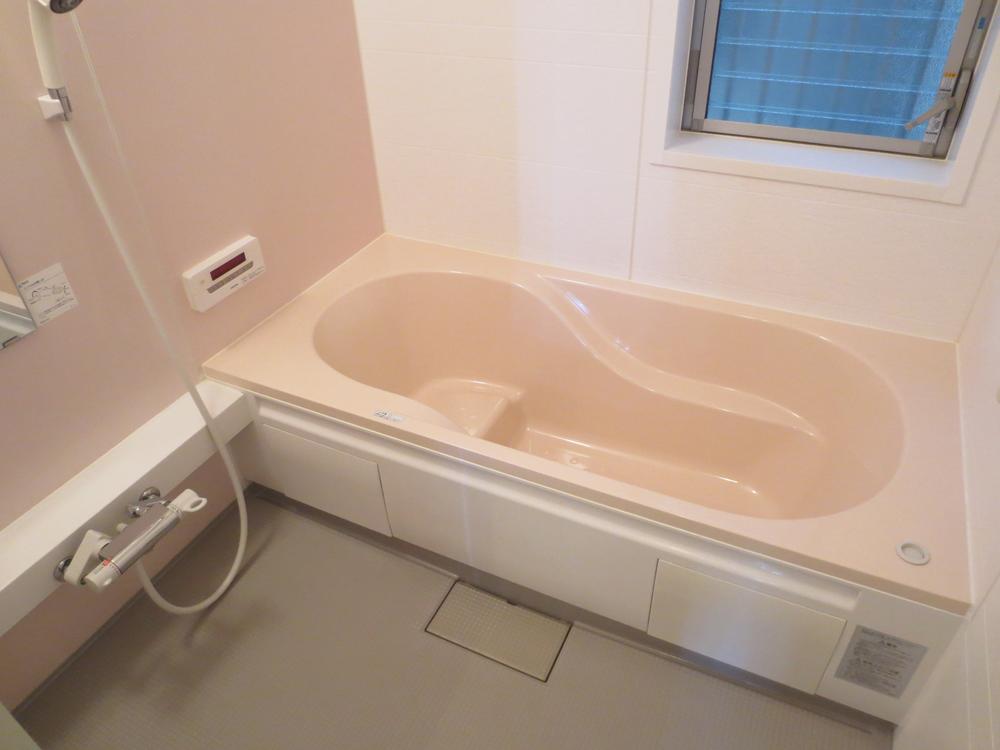 Bathroom (11 May 2013) Shooting
浴室(2013年11月)撮影
Kitchenキッチン 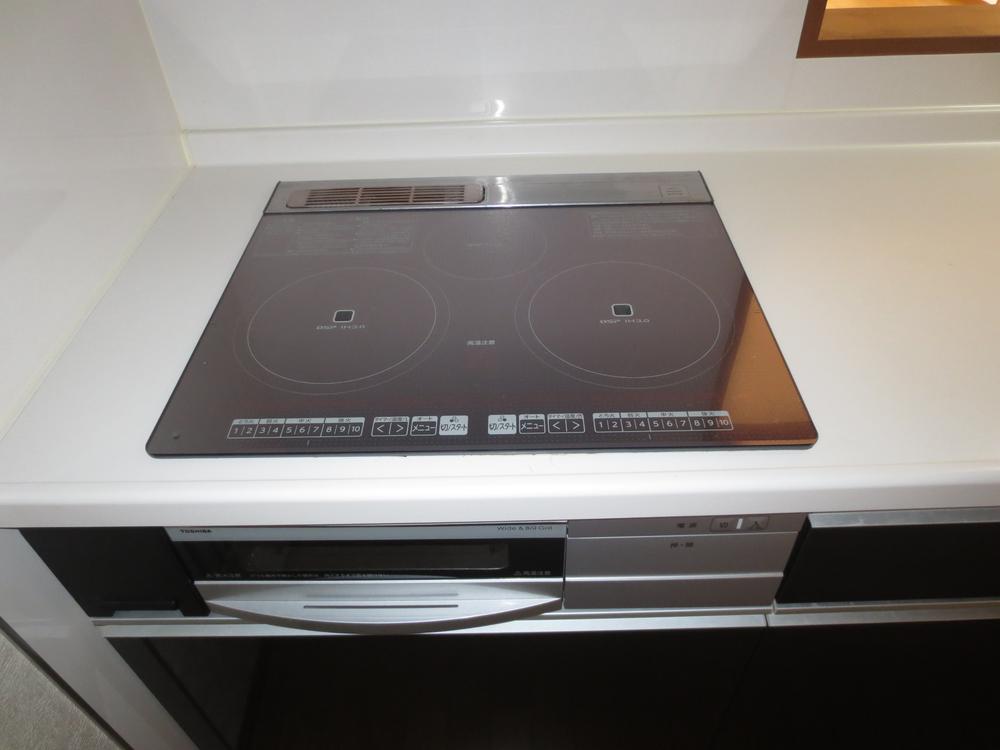 IH cooking heaters (November 2013) Shooting
IHクッキングヒーター(2013年11月)撮影
Non-living roomリビング以外の居室 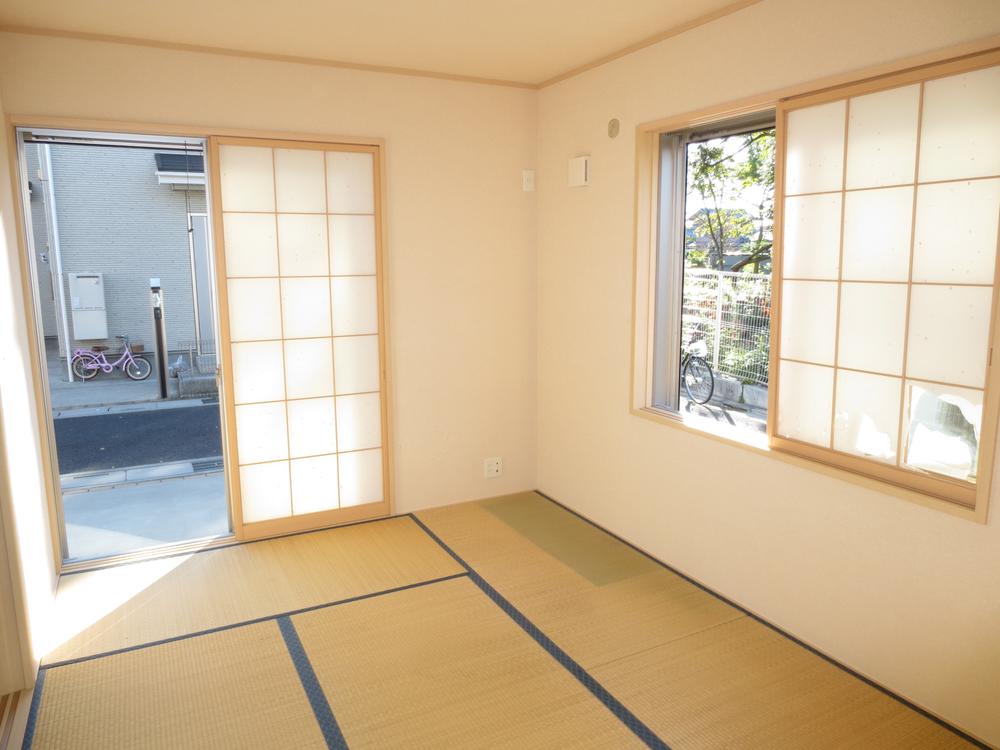 Japanese-style room (11 May 2013) Shooting
和室(2013年11月)撮影
Entrance玄関 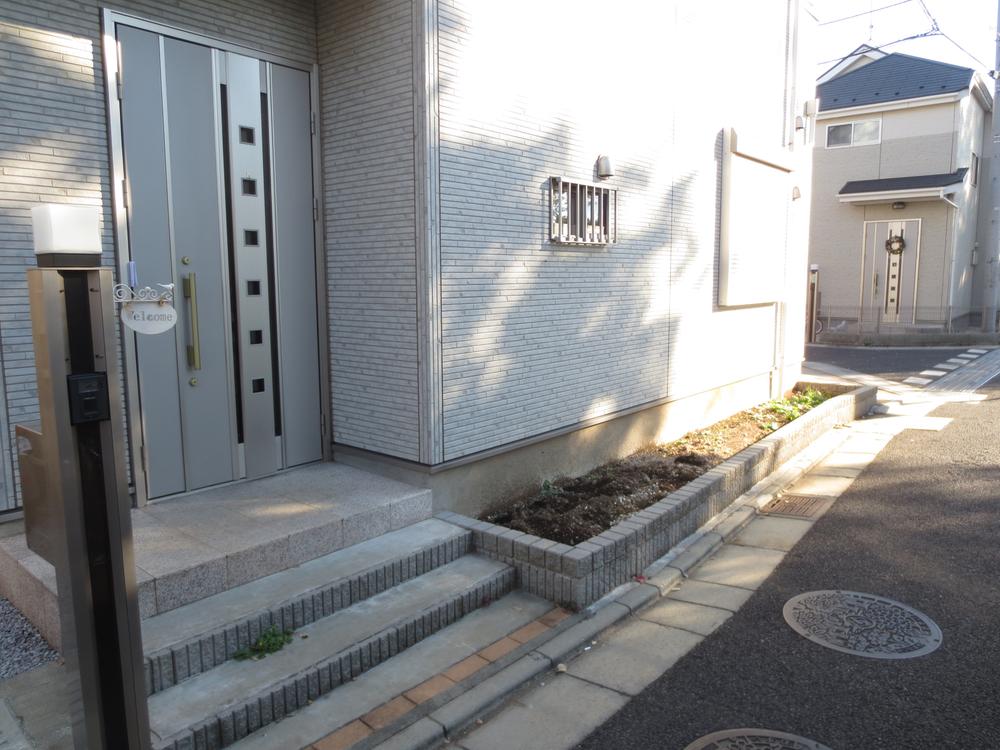 Entrance (November 2013) Shooting
玄関(2013年11月)撮影
Wash basin, toilet洗面台・洗面所 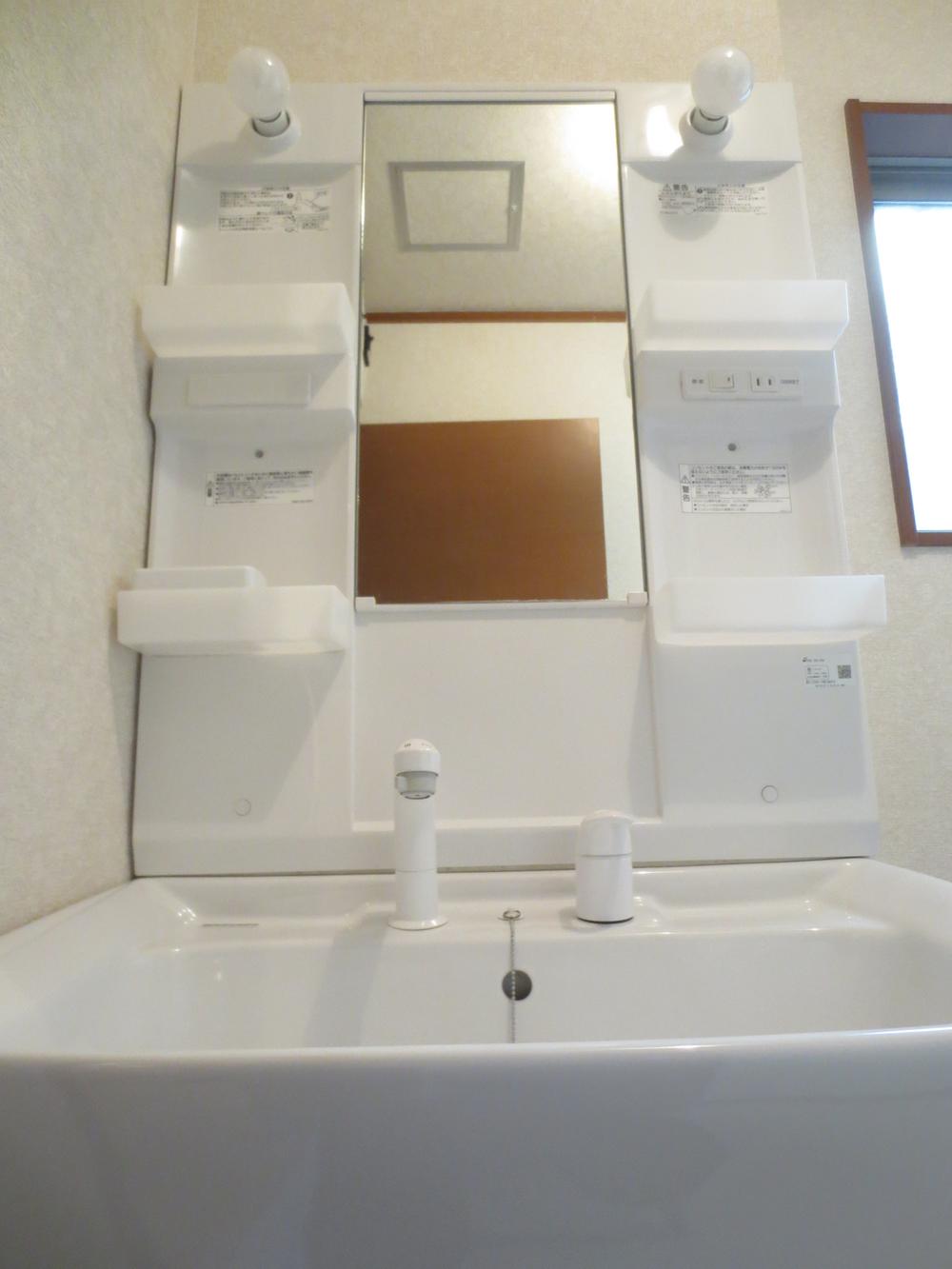 Wash basin (November 2013) Shooting
洗面台(2013年11月)撮影
Local photos, including front road前面道路含む現地写真 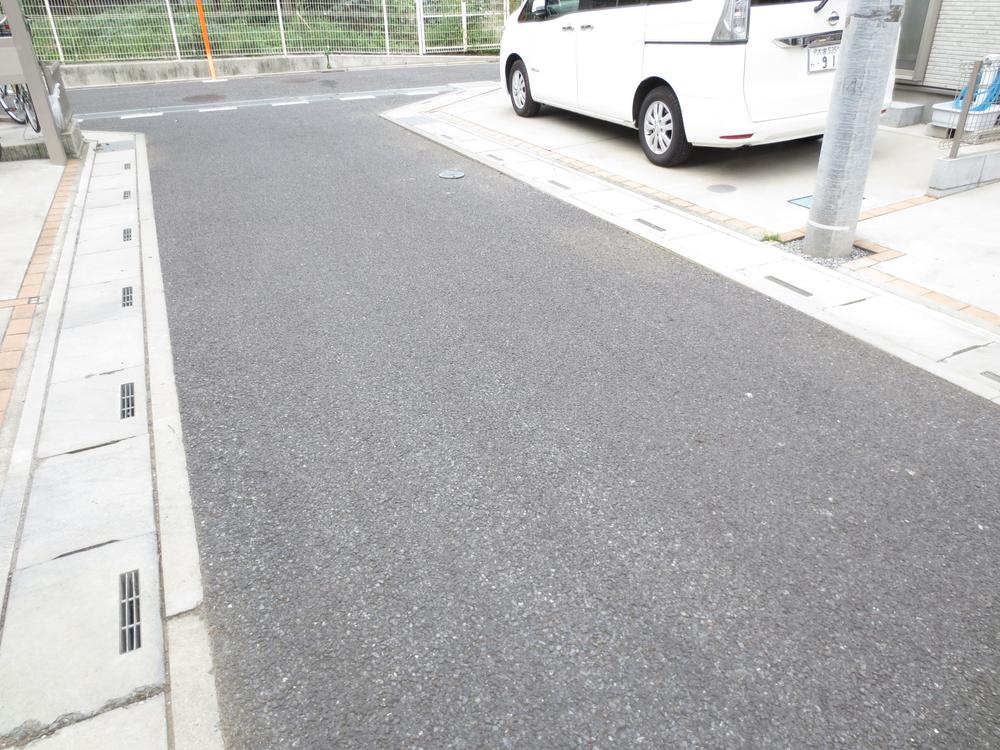 South front road (October 2013) Shooting
南側前面道路(2013年10月)撮影
Supermarketスーパー 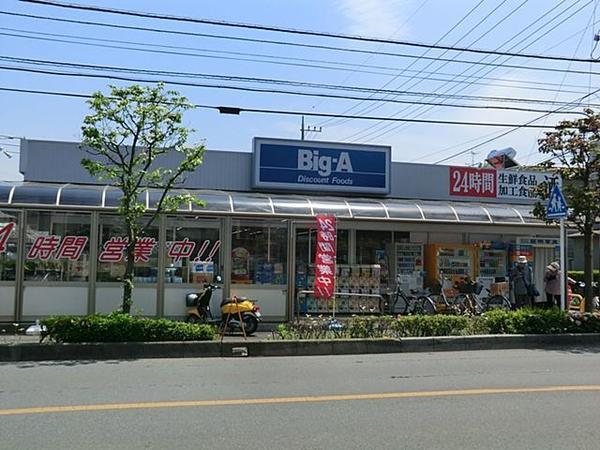 big ・ Er 1380m until the three-chamber store
ビッグ・エー三室店まで1380m
Kitchenキッチン 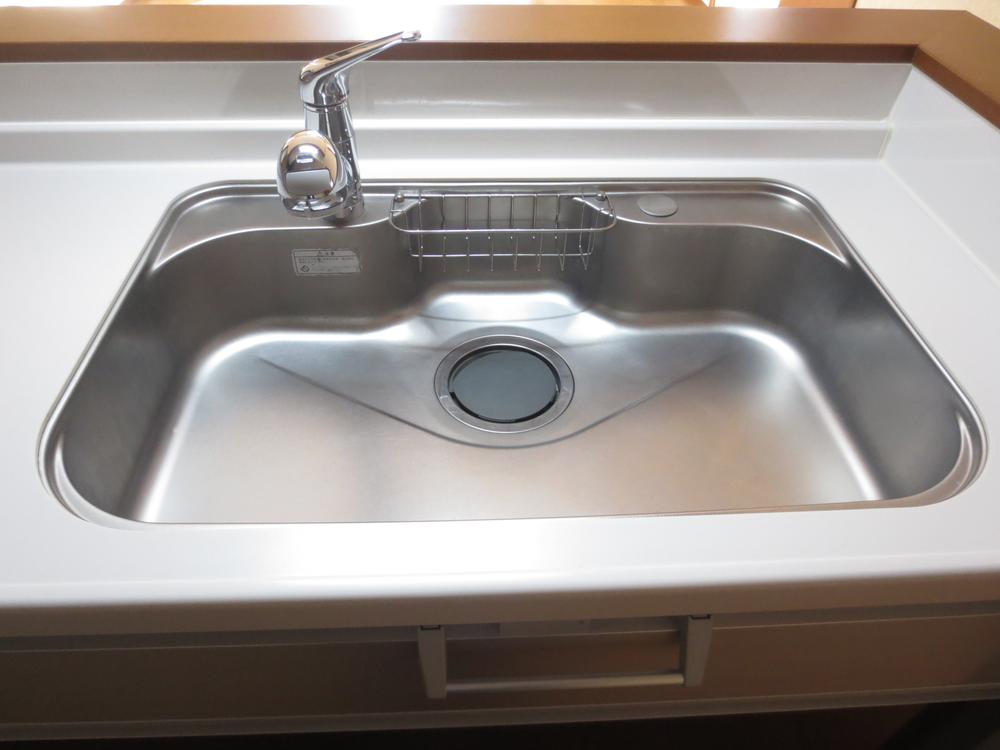 Kitchen sink (November 2013) Shooting
キッチンシンク(2013年11月)撮影
Non-living roomリビング以外の居室 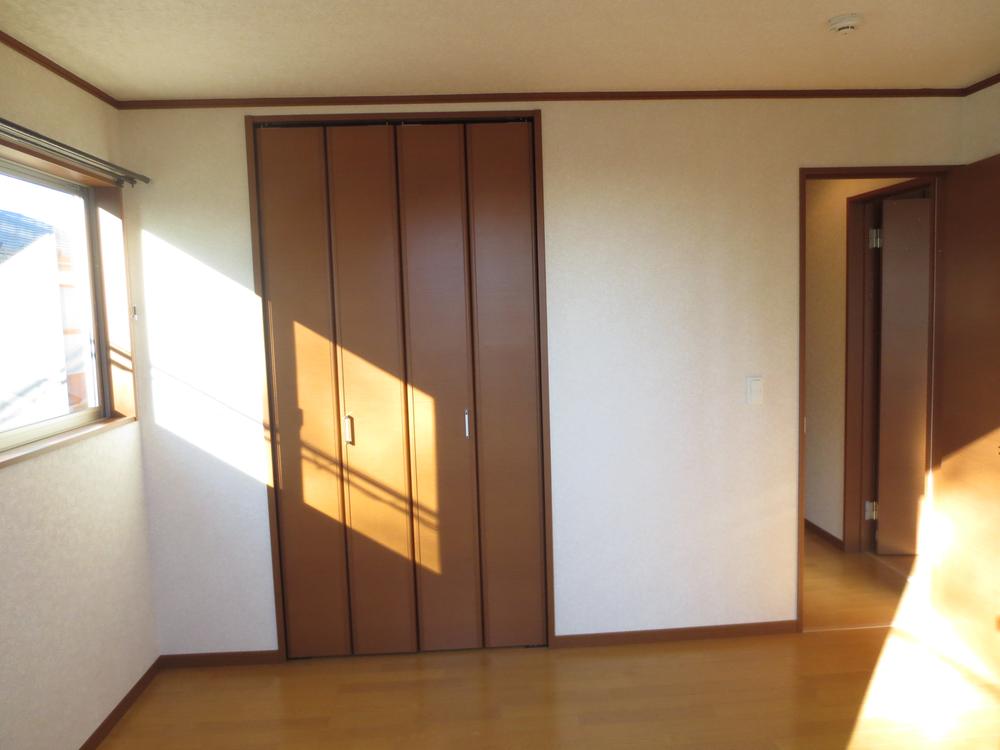 Southwest side Western-style (11 May 2013) Shooting
南西側洋室(2013年11月)撮影
Entrance玄関 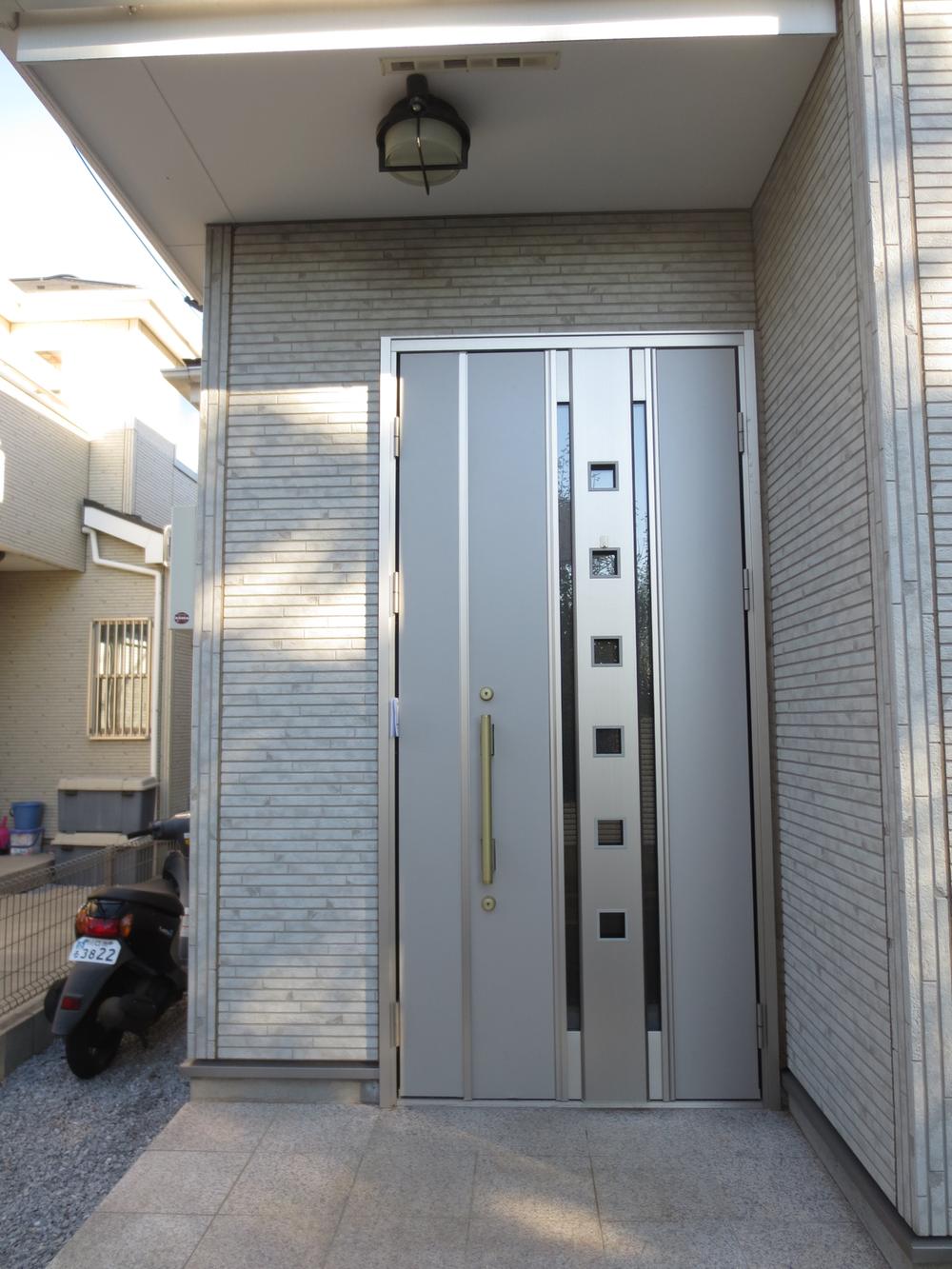 Entrance (November 2013) Shooting
玄関(2013年11月)撮影
Local photos, including front road前面道路含む現地写真 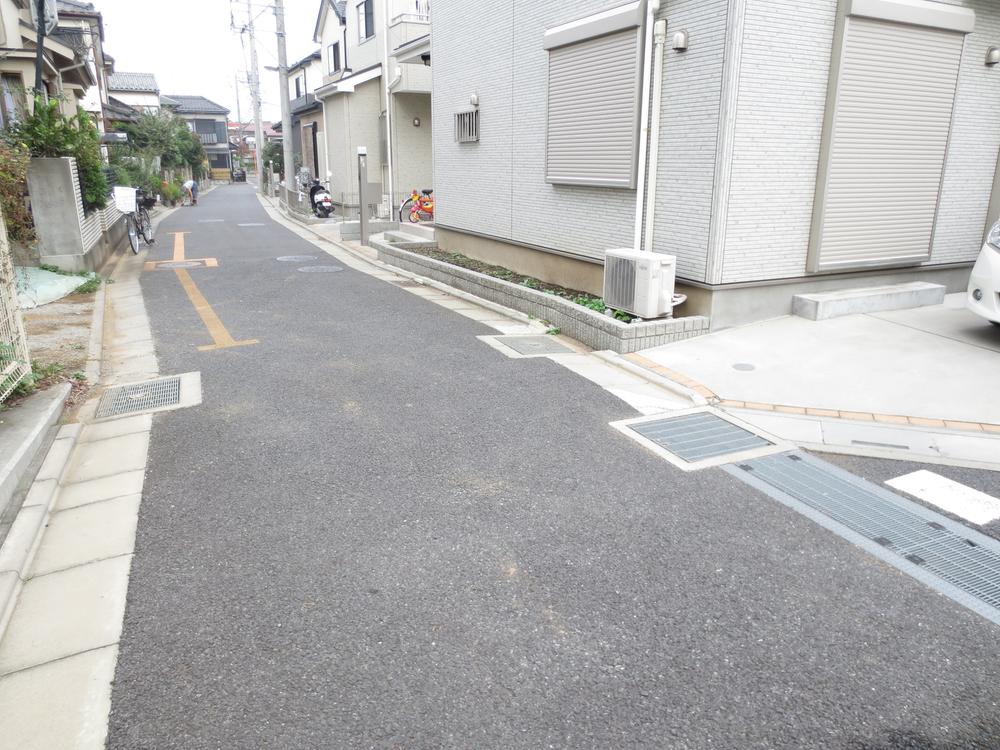 West front road (October 2013) Shooting
西側前面道路(2013年10月)撮影
Supermarketスーパー 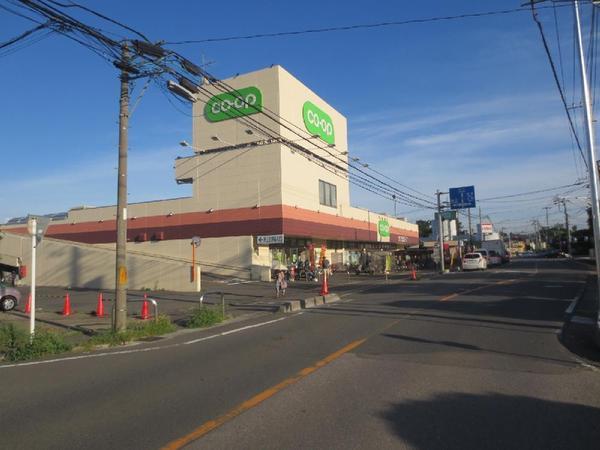 1500m to Cope future Urawa Higashiten
コープみらい浦和東店まで1500m
Non-living roomリビング以外の居室 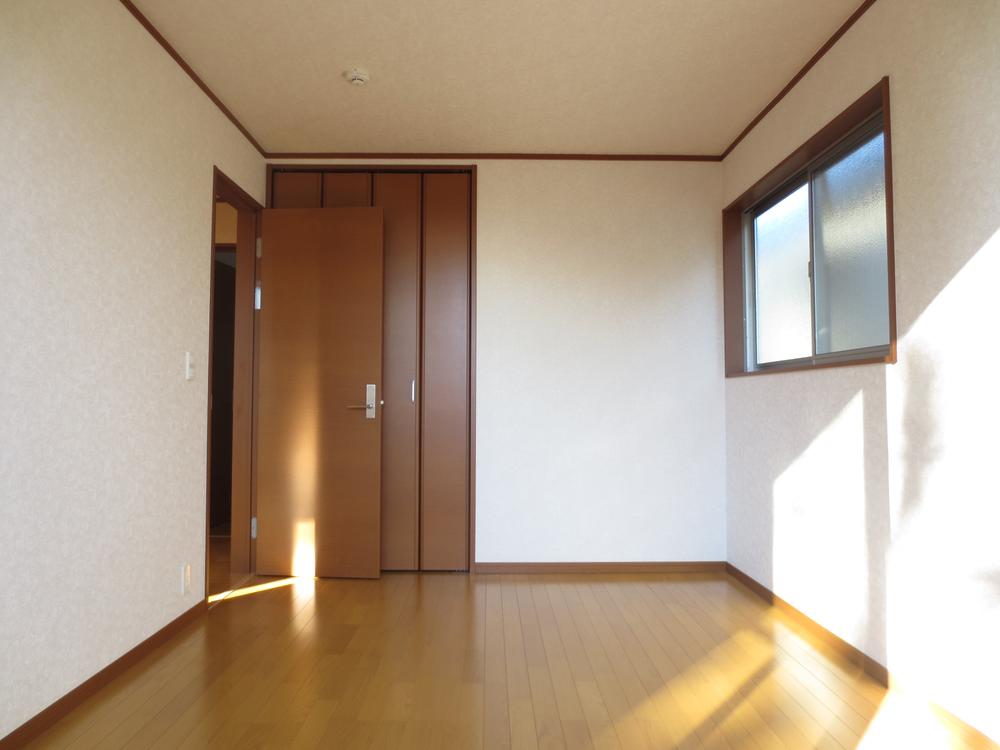 Southeast side Western-style (11 May 2013) Shooting
南東側洋室(2013年11月)撮影
Hospital病院 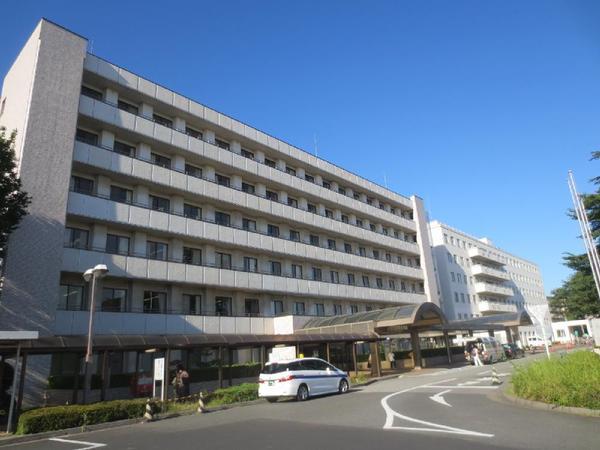 920m to Saitama City Hospital
さいたま市立病院まで920m
Non-living roomリビング以外の居室 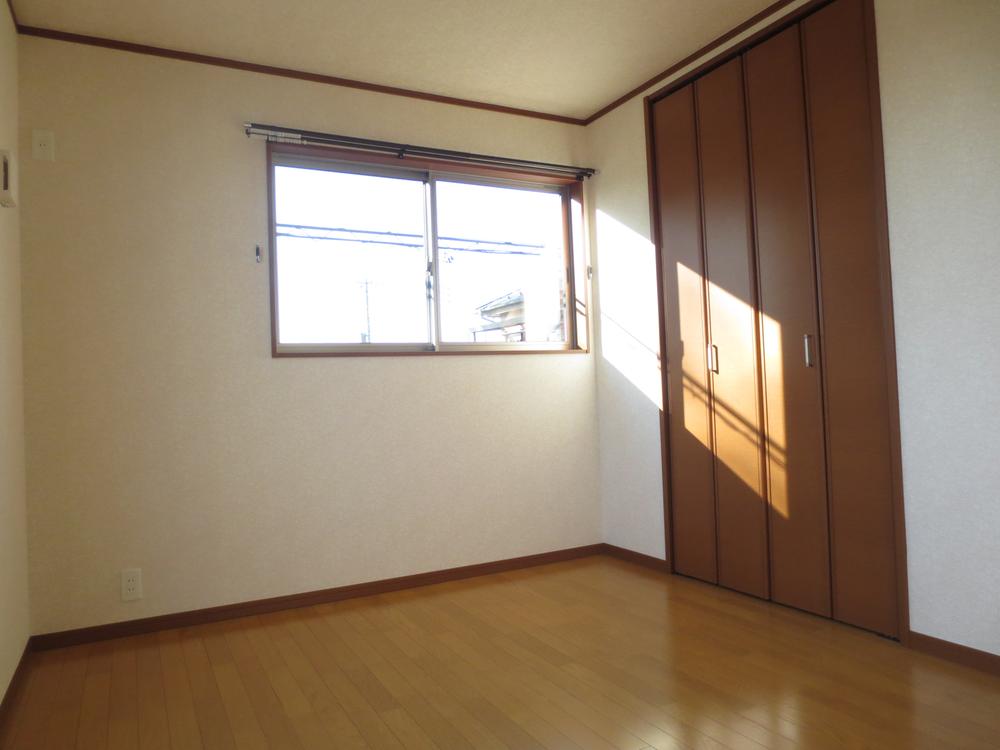 North Western-style (11 May 2013) Shooting
北側洋室(2013年11月)撮影
Kindergarten ・ Nursery幼稚園・保育園 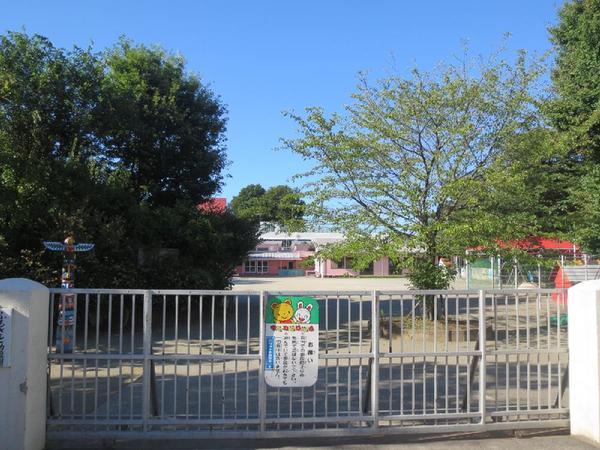 820m to Furusato kindergarten
ふるさと幼稚園まで820m
Primary school小学校 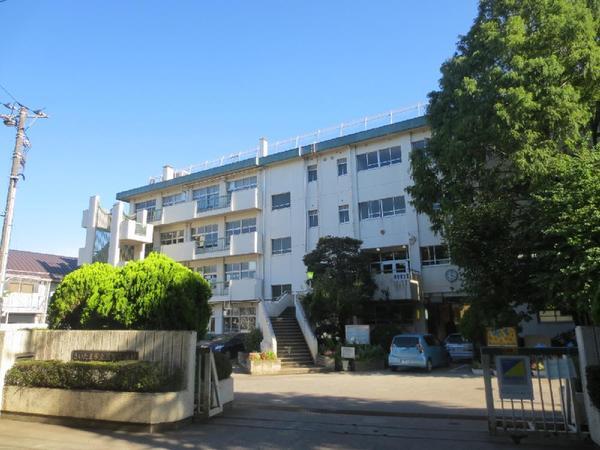 1450m to the three-chamber elementary school
三室小学校まで1450m
Location
| 





















