Used Homes » Kanto » Saitama Prefecture » Midori-ku
 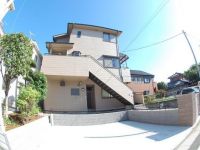
| | Saitama Midori Ward 埼玉県さいたま市緑区 |
| JR Musashino Line "Higashikawaguchi" walk 12 minutes JR武蔵野線「東川口」歩12分 |
| ■ Land 64 square meters ・ Large residential building 51 square meters ■ ■ Spacious 5LDK which can also be a two family house ■ ■土地64坪・建物51坪の大型住宅■■2世帯住宅にもできる広々5LDK■ |
| Comfortably renovation already housework flow line smoothly new life can start On the second floor gathered the water around parking two Allowed, Immediate Available, 2 along the line more accessible, LDK20 tatami mats or more, Land 50 square meters or more, Interior renovation facing south, System kitchen, Yang per good, A quiet residential area, Or more before road 6mese-style room, Shaping land face-to-face kitchen, Bathroom 1 tsubo or more, 2 or more sides balcony, South balcony, Leafy residential area suburban, Ventilation good, Three-story or more, All rooms are two-sided lighting, Flat terrain, 2 family house 気持ちよく新生活がスタートできるリフォーム済 家事動線スムーズ 2階に水廻りを集結駐車2台可、即入居可、2沿線以上利用可、LDK20畳以上、土地50坪以上、内装リフォーム南向き、システムキッチン、陽当り良好、閑静な住宅地、前道6m以上、和室、整形地対面式キッチン、浴室1坪以上、2面以上バルコニー、南面バルコニー、緑豊かな住宅地都市近郊、通風良好、3階建以上、全室2面採光、平坦地、2世帯住宅 |
Features pickup 特徴ピックアップ | | Parking two Allowed / Immediate Available / 2 along the line more accessible / LDK20 tatami mats or more / Land 50 square meters or more / Interior renovation / Facing south / System kitchen / Yang per good / A quiet residential area / Or more before road 6m / Japanese-style room / Shaping land / Face-to-face kitchen / Bathroom 1 tsubo or more / 2 or more sides balcony / South balcony / Leafy residential area / Urban neighborhood / Ventilation good / Three-story or more / All rooms are two-sided lighting / Flat terrain / 2 family house 駐車2台可 /即入居可 /2沿線以上利用可 /LDK20畳以上 /土地50坪以上 /内装リフォーム /南向き /システムキッチン /陽当り良好 /閑静な住宅地 /前道6m以上 /和室 /整形地 /対面式キッチン /浴室1坪以上 /2面以上バルコニー /南面バルコニー /緑豊かな住宅地 /都市近郊 /通風良好 /3階建以上 /全室2面採光 /平坦地 /2世帯住宅 | Price 価格 | | 44,800,000 yen 4480万円 | Floor plan 間取り | | 5LDK 5LDK | Units sold 販売戸数 | | 1 units 1戸 | Land area 土地面積 | | 212.02 sq m (registration) 212.02m2(登記) | Building area 建物面積 | | 170.99 sq m (registration) 170.99m2(登記) | Driveway burden-road 私道負担・道路 | | Nothing, Northwest 6m width 無、北西6m幅 | Completion date 完成時期(築年月) | | January 1994 1994年1月 | Address 住所 | | Saitama Midori Ward Dongdaemun 2 埼玉県さいたま市緑区東大門2 | Traffic 交通 | | JR Musashino Line "Higashikawaguchi" walk 12 minutes Saitama high-speed rail "Higashikawaguchi" walk 12 minutes
Saitama high-speed rail "Urawa Misono" walk 20 minutes JR武蔵野線「東川口」歩12分埼玉高速鉄道「東川口」歩12分
埼玉高速鉄道「浦和美園」歩20分
| Related links 関連リンク | | [Related Sites of this company] 【この会社の関連サイト】 | Person in charge 担当者より | | Rep Shiozawa Tomio Age: 30s I also purchased a house, Fun Ya, which was found by buying, I think that if you can tell a new discovery, I am working hard to work every day. Also quickly everything, We try to be polite to respond. 担当者塩沢 富夫年齢:30代私もお家を購入して、購入することで分かった楽しさや、新たな発見をお伝えできればと思い、毎日仕事に励んでおります。何事もすばやく、丁寧に対応することを心がけております。 | Contact お問い合せ先 | | TEL: 0800-603-1158 [Toll free] mobile phone ・ Also available from PHS
Caller ID is not notified
Please contact the "saw SUUMO (Sumo)"
If it does not lead, If the real estate company TEL:0800-603-1158【通話料無料】携帯電話・PHSからもご利用いただけます
発信者番号は通知されません
「SUUMO(スーモ)を見た」と問い合わせください
つながらない方、不動産会社の方は
| Building coverage, floor area ratio 建ぺい率・容積率 | | 60% ・ 200% 60%・200% | Time residents 入居時期 | | Immediate available 即入居可 | Land of the right form 土地の権利形態 | | Ownership 所有権 | Structure and method of construction 構造・工法 | | Wooden three-story 木造3階建 | Renovation リフォーム | | July 2013 interior renovation completed (kitchen ・ toilet ・ wall ・ floor ・ all rooms) 2013年7月内装リフォーム済(キッチン・トイレ・壁・床・全室) | Use district 用途地域 | | One dwelling 1種住居 | Overview and notices その他概要・特記事項 | | Contact: Shiozawa Tomio, Facilities: Public Water Supply, This sewage, Parking: car space 担当者:塩沢 富夫、設備:公営水道、本下水、駐車場:カースペース | Company profile 会社概要 | | <Mediation> Minister of Land, Infrastructure and Transport (5) No. 005,084 (one company) National Housing Industry Association (Corporation) metropolitan area real estate Fair Trade Council member (Ltd.) best select Kawaguchi shop Yubinbango332-0016 Kawaguchi City Prefecture Saiwaicho 3-5-25 <仲介>国土交通大臣(5)第005084号(一社)全国住宅産業協会会員 (公社)首都圏不動産公正取引協議会加盟(株)ベストセレクト川口店〒332-0016 埼玉県川口市幸町3-5-25 |
Floor plan間取り図 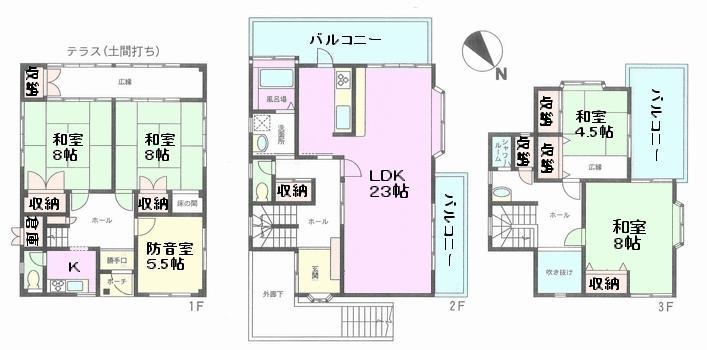 Reservation of tour ・ Complete documentation ・ Please feel free to ask neighboring properties, etc.
見学のご予約・詳しい資料・近隣物件等お気軽に申しつけください
Local appearance photo現地外観写真 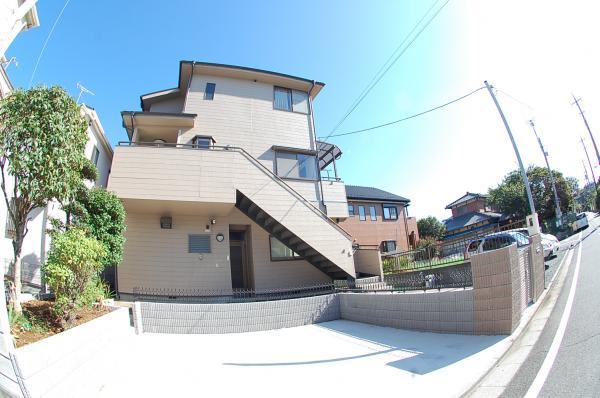 1993 Built 2 households corresponding housing
平成5年築 2世帯対応住宅
Livingリビング 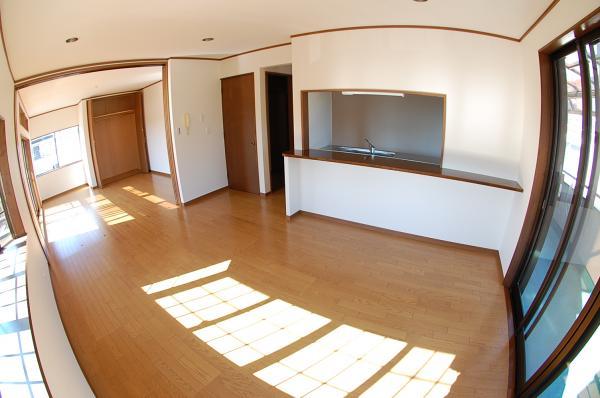 23 Pledge of large LDK
23帖の大型LDK
Kitchenキッチン 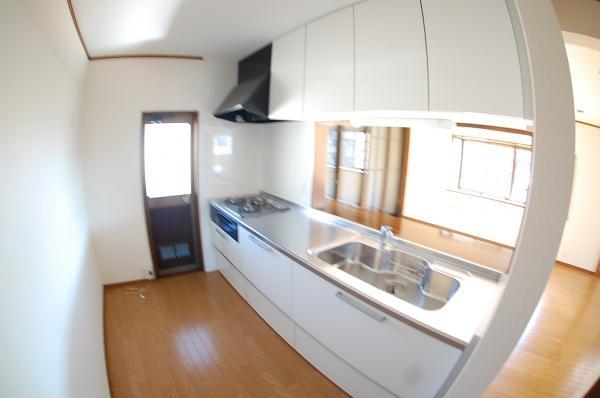 Second floor face-to-face kitchen
2階対面式キッチン
Floor plan間取り図 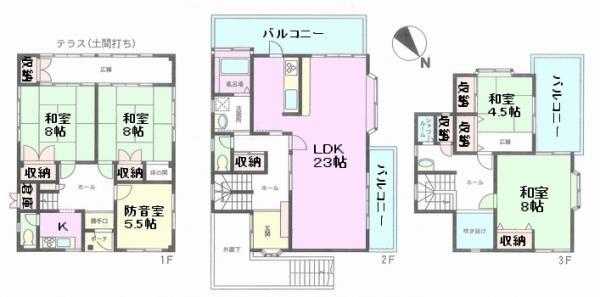 All rooms are two-sided lighting
全室2面採光
Bathroom浴室 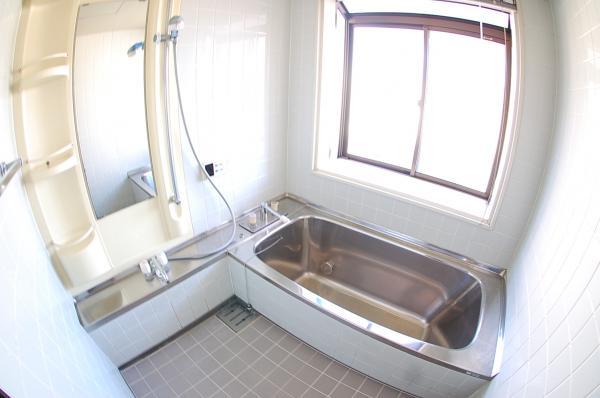 Bright bathroom
明るい浴室
Kitchenキッチン 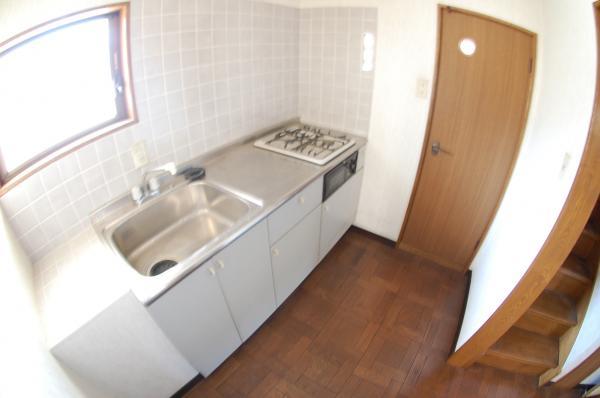 First floor kitchen
1階キッチン
Non-living roomリビング以外の居室 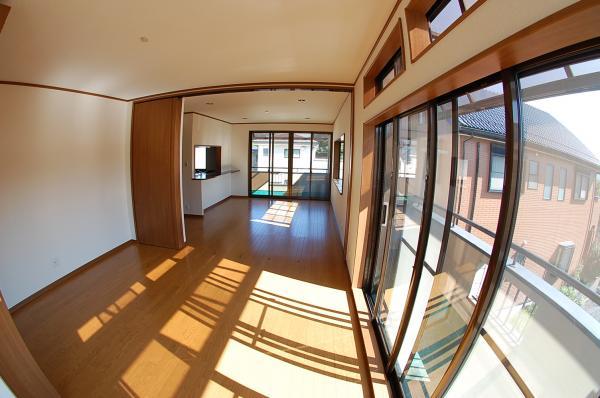 A bright room
明るい室内
Entrance玄関 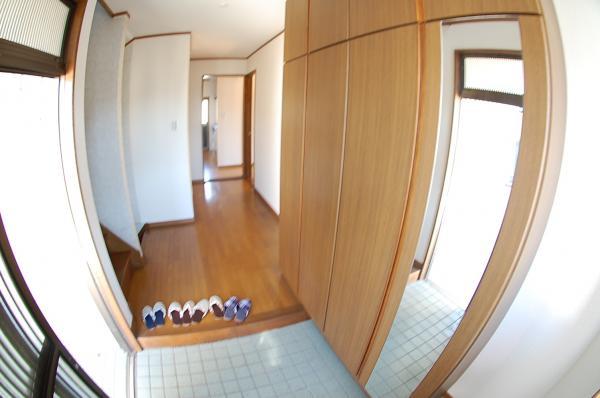 Entrance storage with a full-length mirror
姿見付の玄関収納
Wash basin, toilet洗面台・洗面所 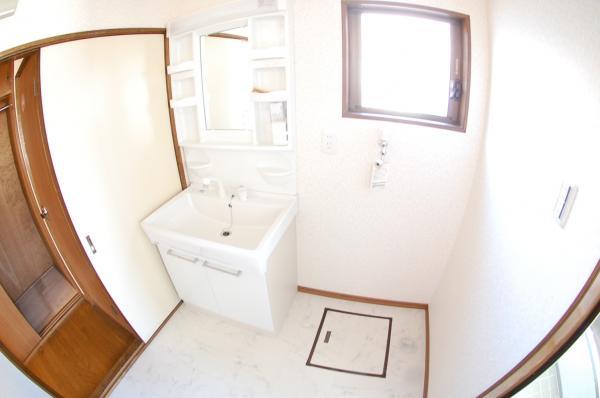 bathroom
洗面室
Receipt収納 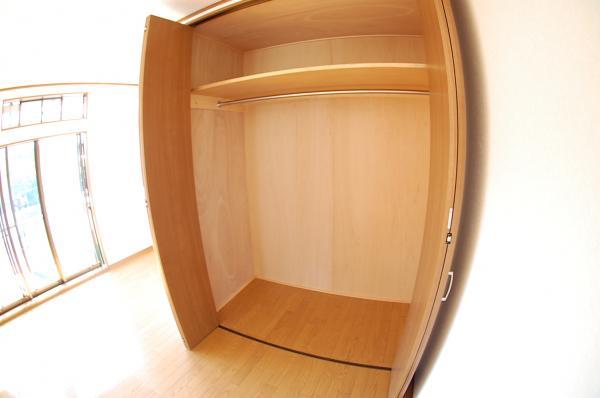 Storage room
収納あり
Parking lot駐車場 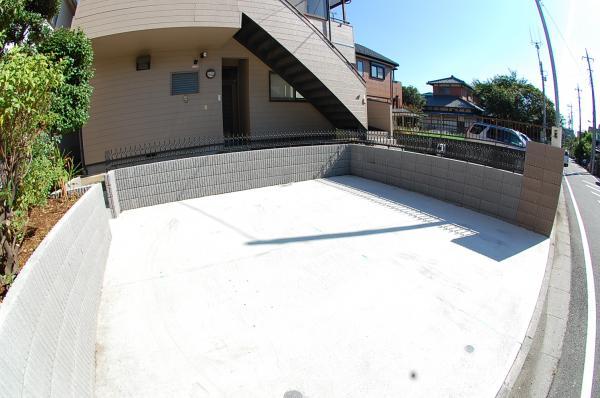 Car space 2 cars
カースペース2台分
Balconyバルコニー 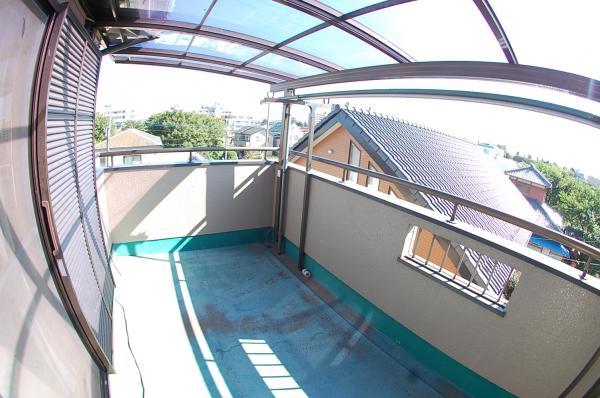 Bright balcony
明るいバルコニー
Primary school小学校 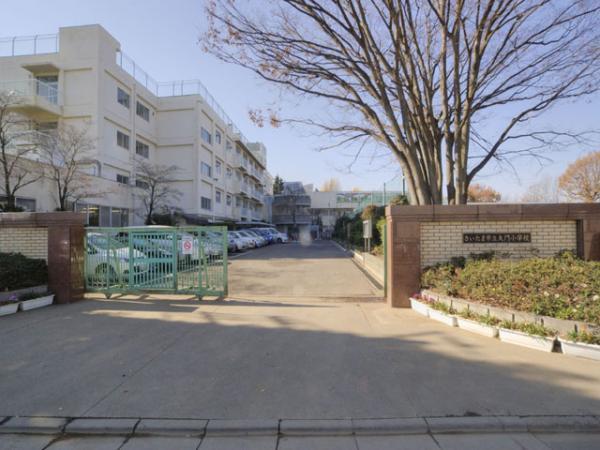 700m to Daimon elementary school
大門小学校まで700m
Other introspectionその他内観 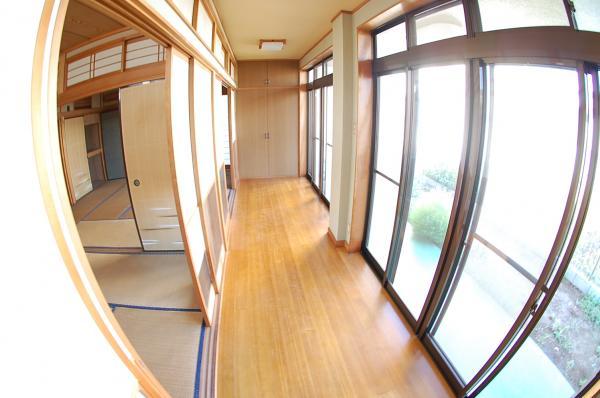 Veranda that can basking in the sun
日向ぼっこができる縁側
View photos from the dwelling unit住戸からの眺望写真 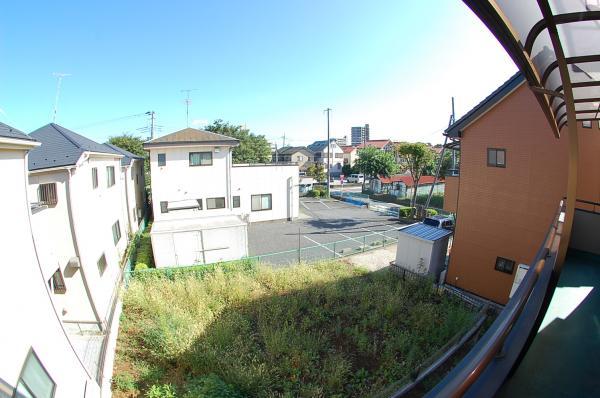 View from the balcony
バルコニーからの眺望
Non-living roomリビング以外の居室 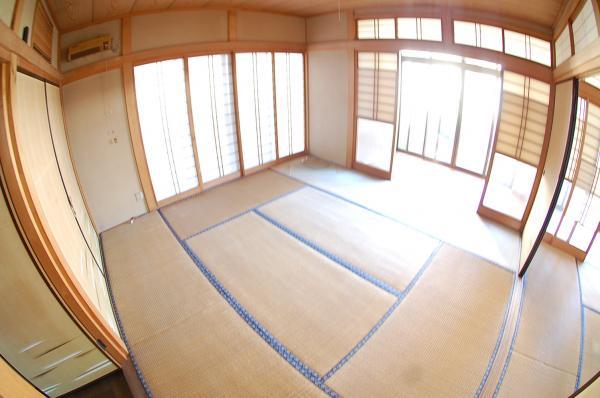 First floor Japanese-style room 8 quires 2 rooms
1階和室8帖2室
Junior high school中学校 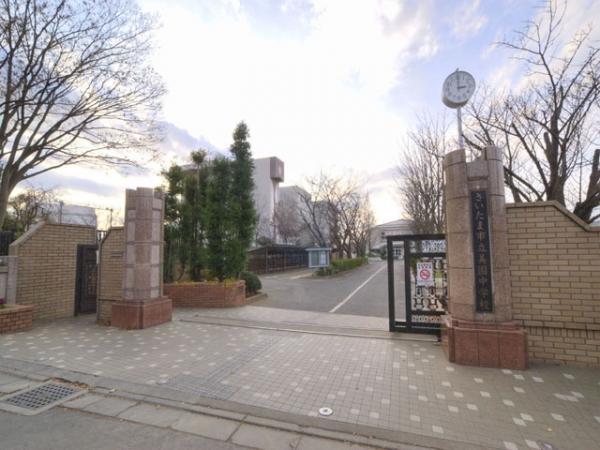 Misono 2690m until junior high school
美園中学校まで2690m
Non-living roomリビング以外の居室 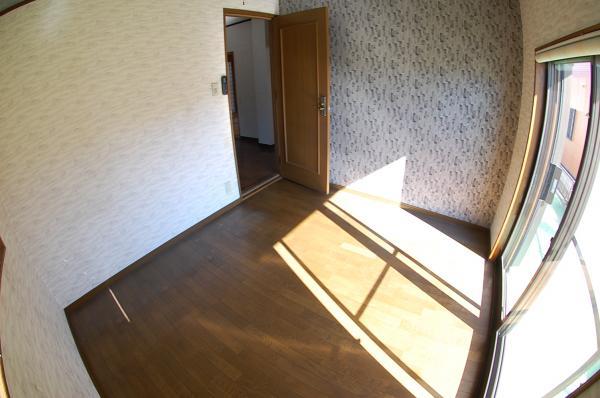 Soundproof room that can play musical instruments
楽器の演奏ができる防音室
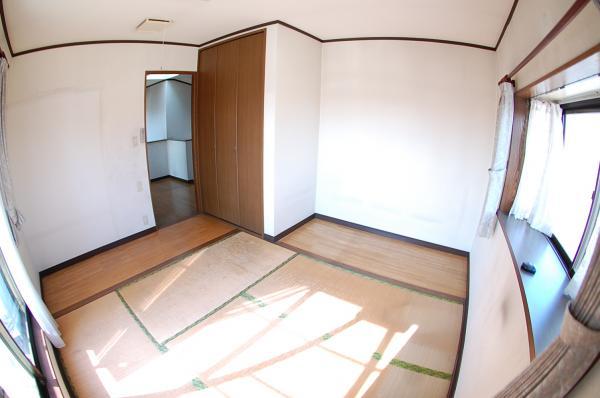 The third floor Japanese-style room 4.5 Pledge
3階和室4.5帖
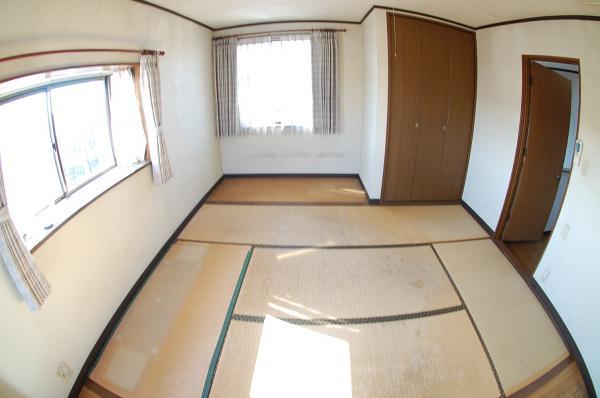 The third floor Japanese-style room 8 quires
3階和室8帖
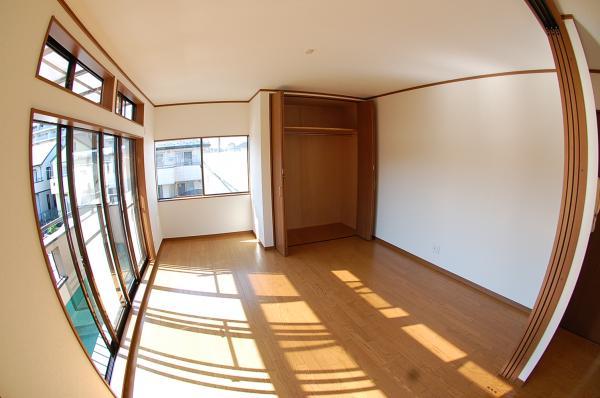 Renovation completed
リフォーム済
Location
|























