Used Homes » Kanto » Saitama Prefecture » Midori-ku
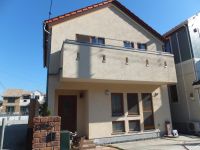 
| | Saitama Midori Ward 埼玉県さいたま市緑区 |
| Saitama high-speed rail "Urawa Misono" walk 12 minutes 埼玉高速鉄道「浦和美園」歩12分 |
| "Urawa Misono" station 12 mins "House of wood" Natural solid wood specification always "human" between the "house". Please visit ・ Documents sent up here → [0800-602-7627] Please feel free to send! ! 「浦和美園」駅 徒歩12分 「木のお家」 天然無垢材仕様いつも『人』と『家』の間に。ご見学・資料送付はこちらまで→ 【0800-602-7627】 までお気軽にどうぞ!! |
| ◇ ◆ ◇ attention information ◇ ◆ ◇ ------------------------------------ ● You can indoor your tour. (Appointment) ● within the popularity of readjustment areas ● In the case of our alliance mortgage available, Possible financing at variable interest rate 0.775% percent. ※ Application conditions is there because there is no available case. ● Financial maintenance after purchase also Please leave. ◇ Tokyo metropolitan area 11 stores THR GROUP ◇ So get used to the bridge that connects the "people and the house. "Please visit ・ Documents sent up here → [0800-602-7627] Please feel free to send! ! --------------------------------------------------------- ◇◆◇注目情報◇◆◇------------------------------------●室内ご見学できます。(予約制)●人気の区画整理地内●弊社提携住宅ローン利用の場合、変動金利0.775%パーセントにて融資可能。※適用条件がございますのでご利用いただけないケースもございます。●購入後のファイナンシャルメンテナンスもお任せ下さい。◇首都圏11店舗 THR GROUP◇ 『人とお家をつなぐ架け橋となれるように。』ご見学・資料送付はこちらまで→ 【0800-602-7627】 までお気軽にどうぞ!!--------------------------------------------------------- |
Features pickup 特徴ピックアップ | | Airtight high insulated houses / 2 along the line more accessible / Yang per good / All room storage / A quiet residential area / LDK15 tatami mats or more / Or more before road 6m / Shaping land / Toilet 2 places / Natural materials / 2-story / Warm water washing toilet seat / TV monitor interphone / Ventilation good / Walk-in closet / City gas 高気密高断熱住宅 /2沿線以上利用可 /陽当り良好 /全居室収納 /閑静な住宅地 /LDK15畳以上 /前道6m以上 /整形地 /トイレ2ヶ所 /自然素材 /2階建 /温水洗浄便座 /TVモニタ付インターホン /通風良好 /ウォークインクロゼット /都市ガス | Price 価格 | | 47,800,000 yen 4780万円 | Floor plan 間取り | | 2LDK + S (storeroom) 2LDK+S(納戸) | Units sold 販売戸数 | | 1 units 1戸 | Land area 土地面積 | | 100.46 sq m (registration) 100.46m2(登記) | Building area 建物面積 | | 92.48 sq m (registration) 92.48m2(登記) | Driveway burden-road 私道負担・道路 | | Nothing 無 | Completion date 完成時期(築年月) | | June 2010 2010年6月 | Address 住所 | | Saitama Midori Ward Oaza Daimon 埼玉県さいたま市緑区大字大門 | Traffic 交通 | | Saitama high-speed rail "Urawa Misono" walk 12 minutes
JR Musashino Line "Higashikawaguchi" walk 28 minutes JR Musashino Line "Kazu Higashiura" walk 60 minutes 埼玉高速鉄道「浦和美園」歩12分
JR武蔵野線「東川口」歩28分JR武蔵野線「東浦和」歩60分 | Related links 関連リンク | | [Related Sites of this company] 【この会社の関連サイト】 | Contact お問い合せ先 | | TEL: 0800-602-7627 [Toll free] mobile phone ・ Also available from PHS
Caller ID is not notified
Please contact the "saw SUUMO (Sumo)"
If it does not lead, If the real estate company TEL:0800-602-7627【通話料無料】携帯電話・PHSからもご利用いただけます
発信者番号は通知されません
「SUUMO(スーモ)を見た」と問い合わせください
つながらない方、不動産会社の方は
| Building coverage, floor area ratio 建ぺい率・容積率 | | 60% ・ 150% 60%・150% | Time residents 入居時期 | | Consultation 相談 | Land of the right form 土地の権利形態 | | Ownership 所有権 | Structure and method of construction 構造・工法 | | Wooden 2-story 木造2階建 | Use district 用途地域 | | One middle and high 1種中高 | Other limitations その他制限事項 | | Quasi-fire zones 準防火地域 | Overview and notices その他概要・特記事項 | | Facilities: Public Water Supply, This sewage, City gas, Parking: car space 設備:公営水道、本下水、都市ガス、駐車場:カースペース | Company profile 会社概要 | | <Mediation> Saitama Governor (4) No. 018501 (Corporation) All Japan Real Estate Association (Corporation) metropolitan area real estate Fair Trade Council member THR housing distribution Group Co., Ltd. My Home radar Saitama business Lesson 4 Yubinbango337-0051 Saitama Minuma Ku Higashiomiya 5-40-18 <仲介>埼玉県知事(4)第018501号(公社)全日本不動産協会会員 (公社)首都圏不動産公正取引協議会加盟THR住宅流通グループ(株)マイホームレーダーさいたま営業4課〒337-0051 埼玉県さいたま市見沼区東大宮5-40-18 |
Local photos, including front road前面道路含む現地写真 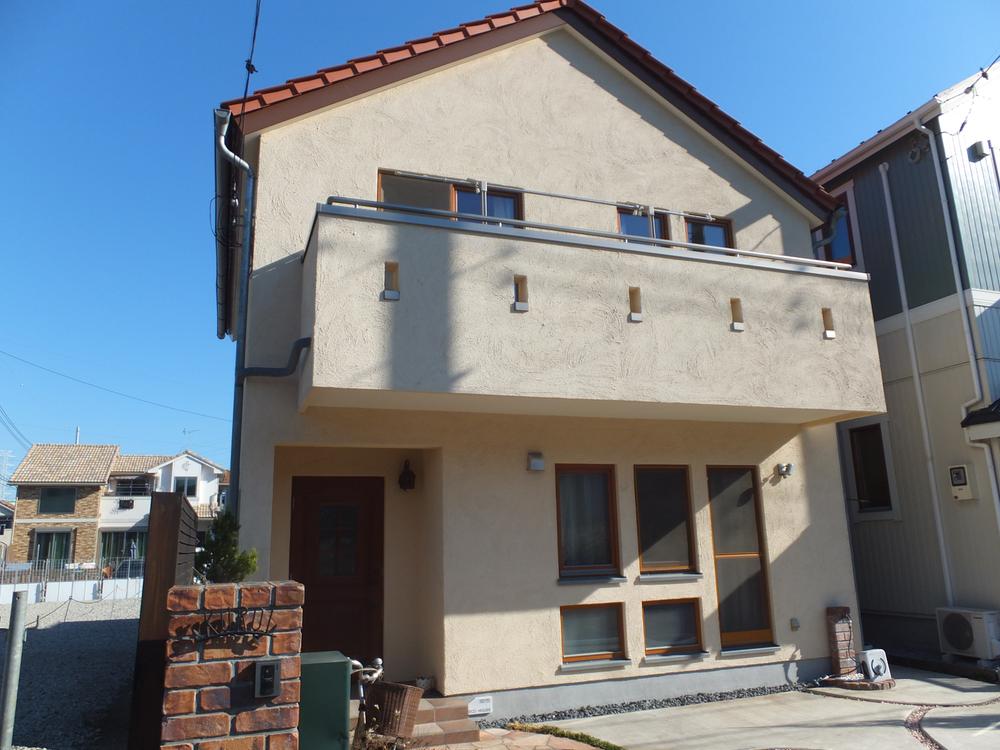 Urawa Misono organize land within ☆ Good living environment in the readjustment ☆ Airtight high insulated houses ☆ Hot-water heating panel system ☆ Bathroom fixtures bathroom of Hiba natural stone
浦和美園整理地内☆区画整理内で住環境良好☆高気密高断熱住宅☆温水式暖房パネルシステム☆浴室は青森ヒバ天然石の造作浴室
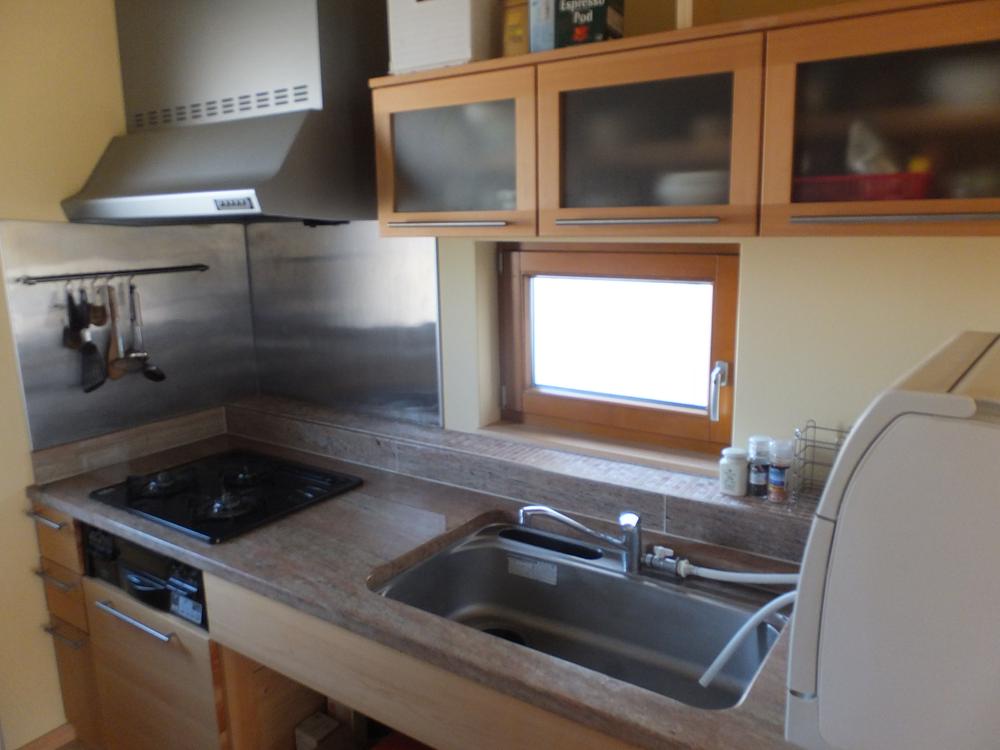 Kitchen
キッチン
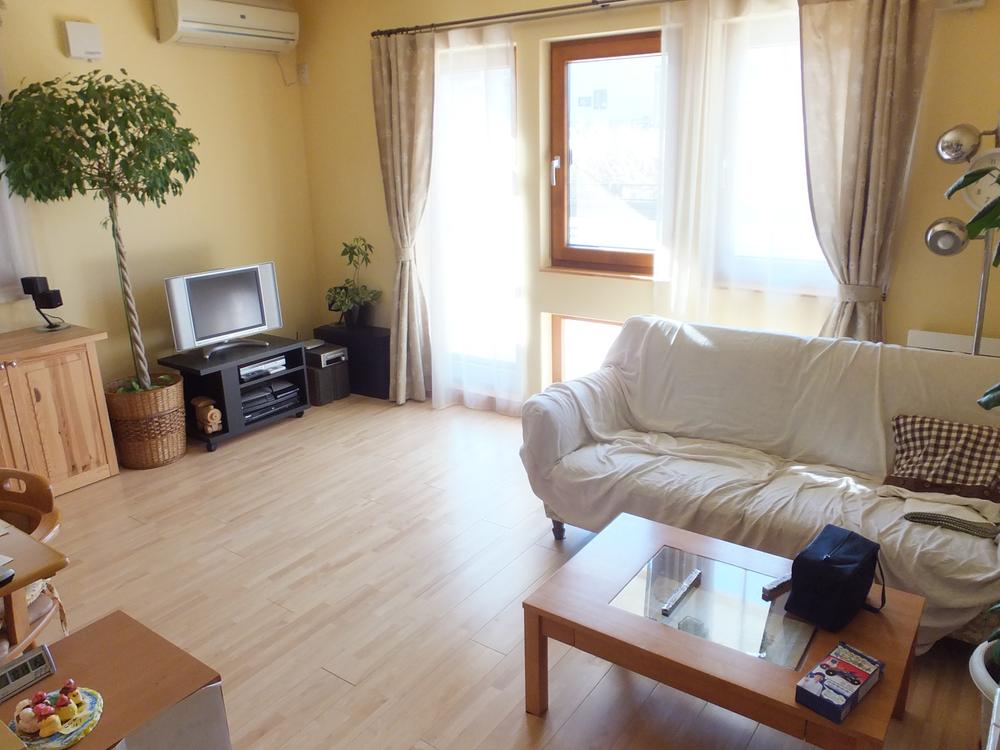 Living
リビング
Floor plan間取り図 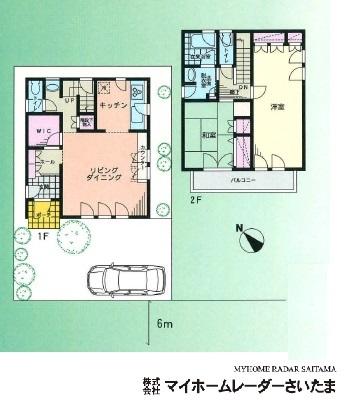 47,800,000 yen, 2LDK + S (storeroom), Land area 100.46 sq m , Building area 92.48 sq m Misono readjustment land within ☆ Good living environment in the readjustment ☆ Airtight high insulated houses ☆ Hot-water heating panel system ☆ Bathroom fixtures bathroom of Hiba natural stone
4780万円、2LDK+S(納戸)、土地面積100.46m2、建物面積92.48m2 美園区画整理地内
☆区画整理内で住環境良好
☆高気密高断熱住宅
☆温水式暖房パネルシステム
☆浴室は青森ヒバ天然石の造作浴室
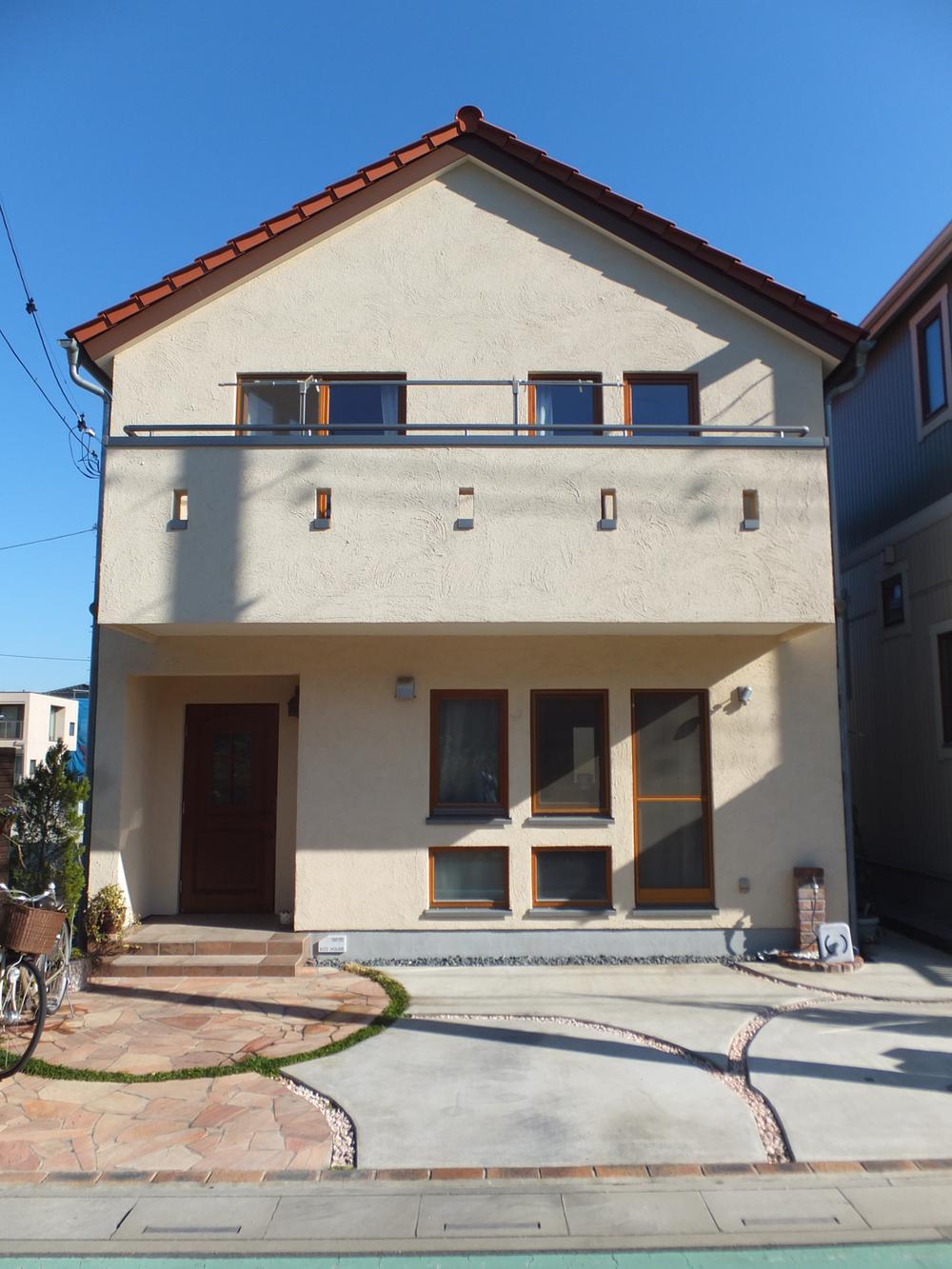 Local appearance photo
現地外観写真
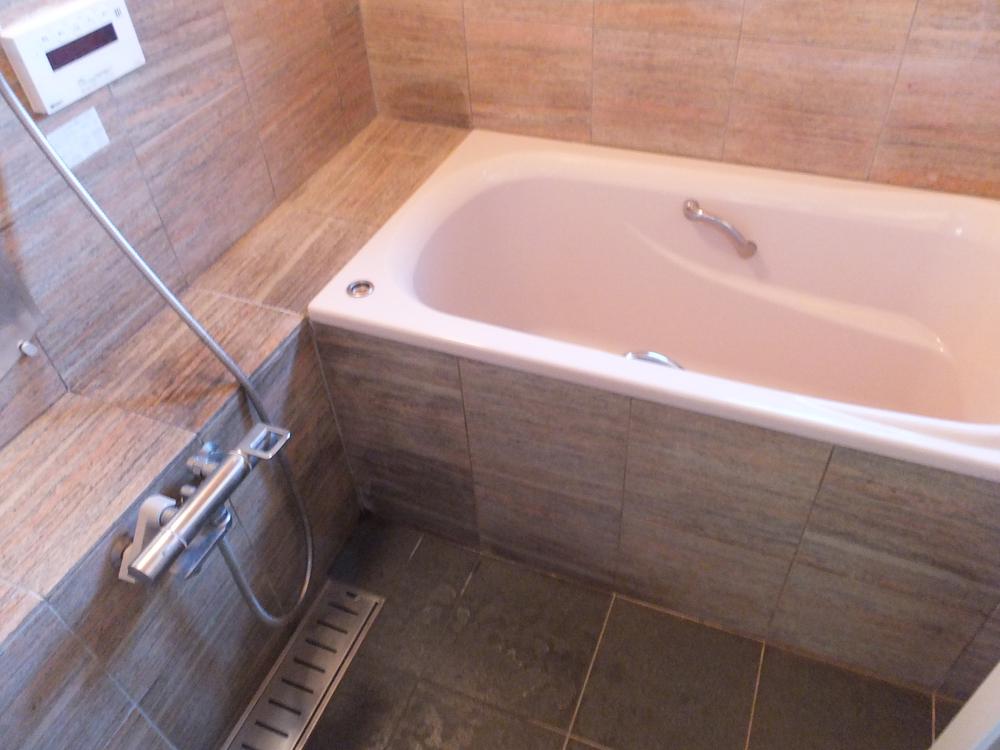 Bathroom
浴室
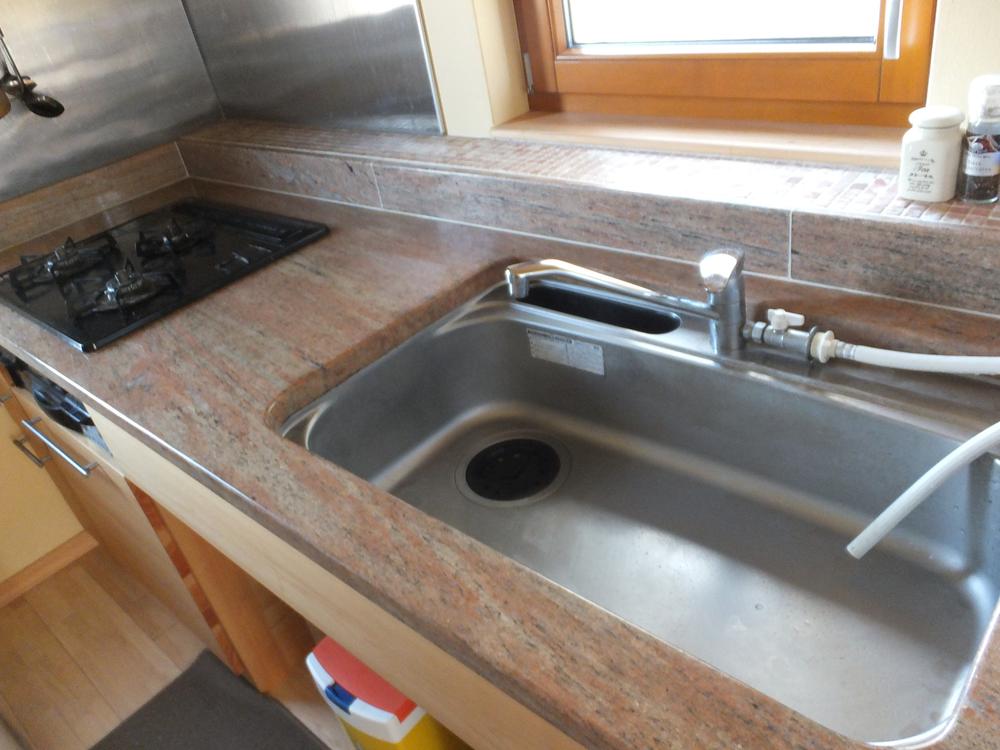 Kitchen
キッチン
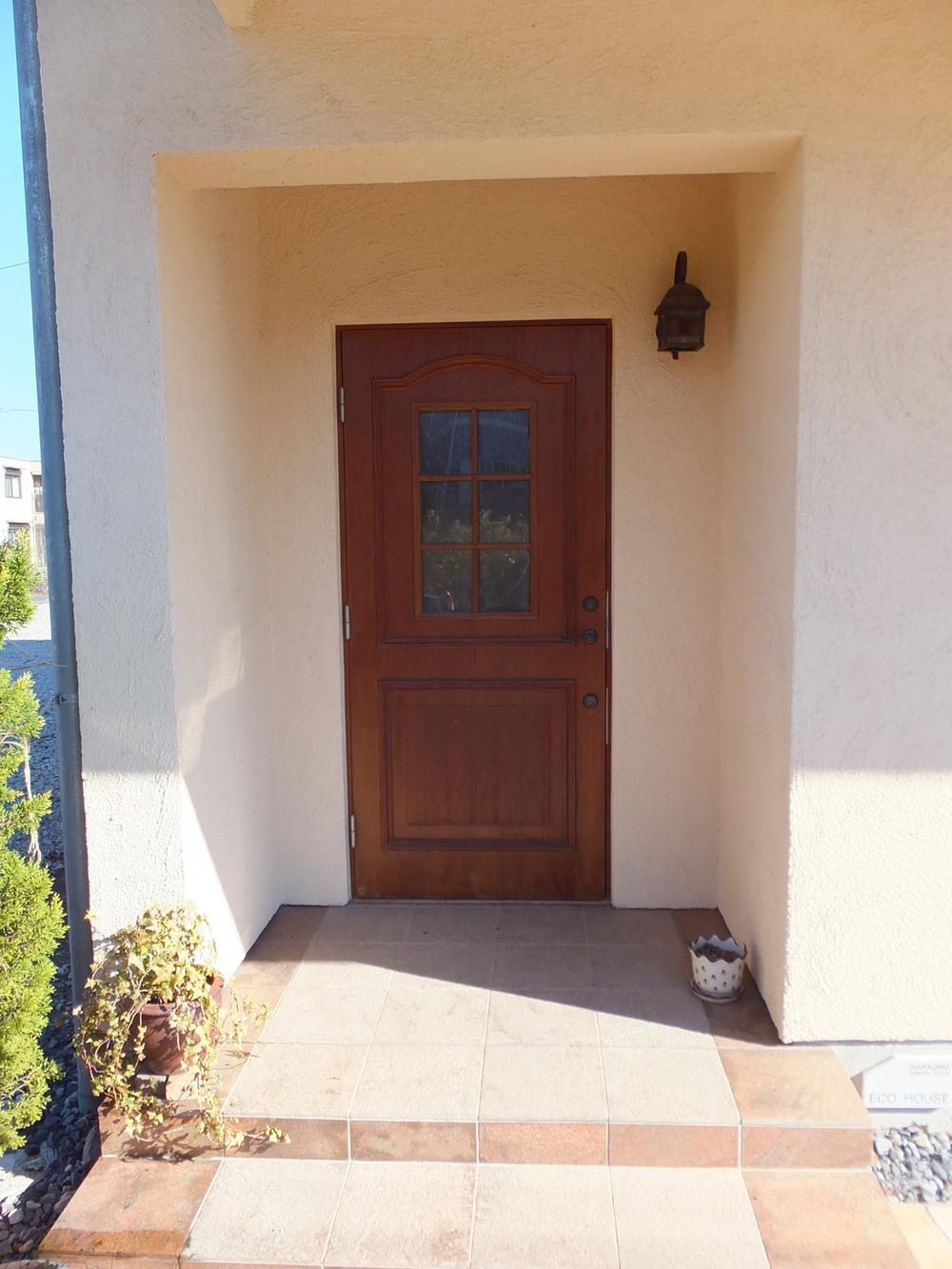 Entrance
玄関
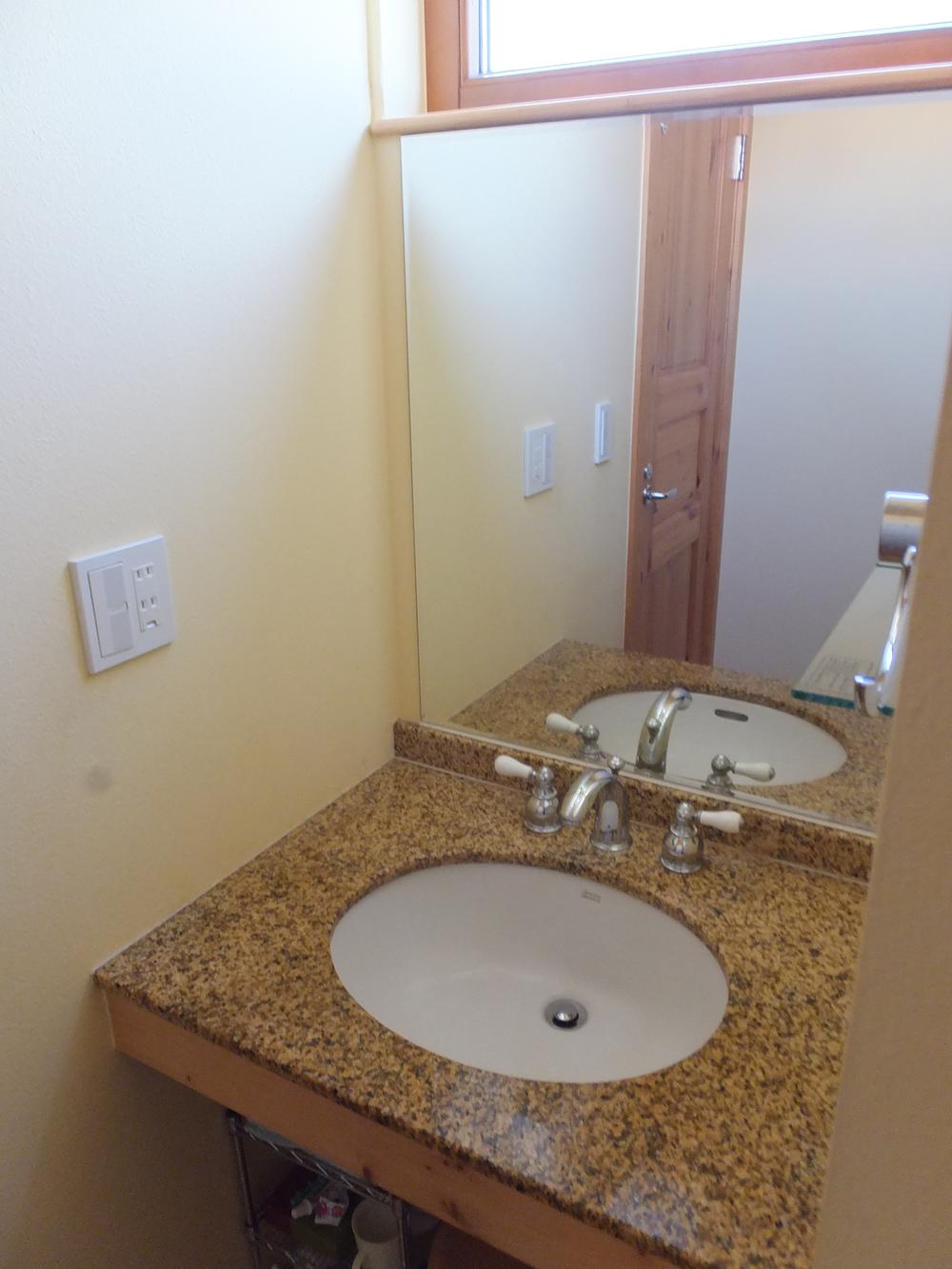 Wash basin, toilet
洗面台・洗面所
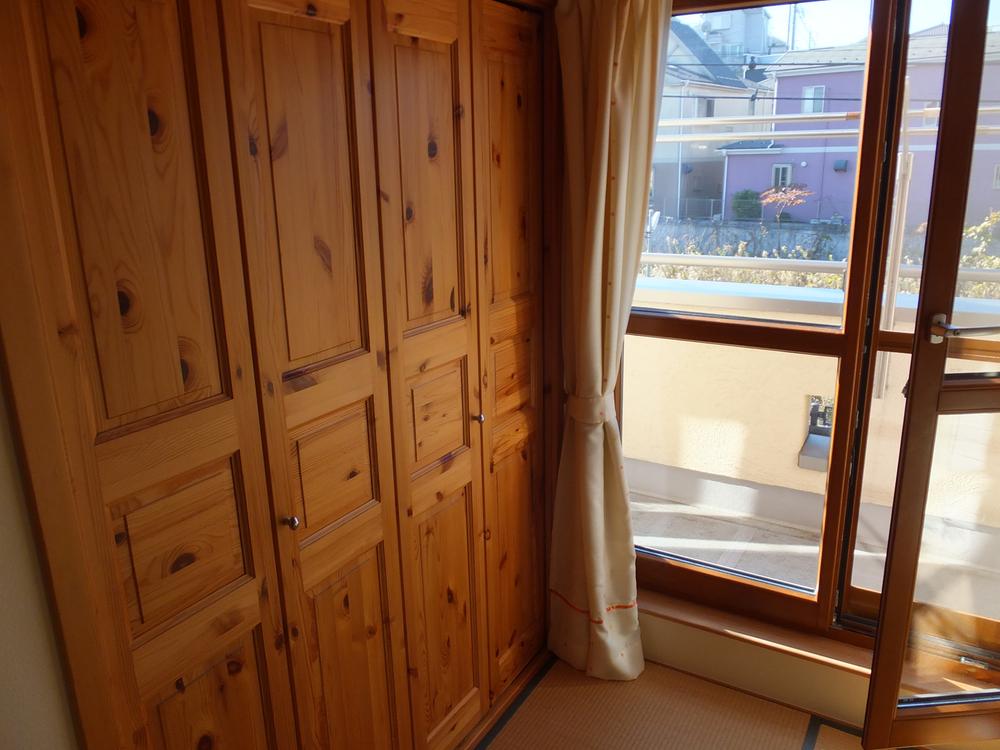 Receipt
収納
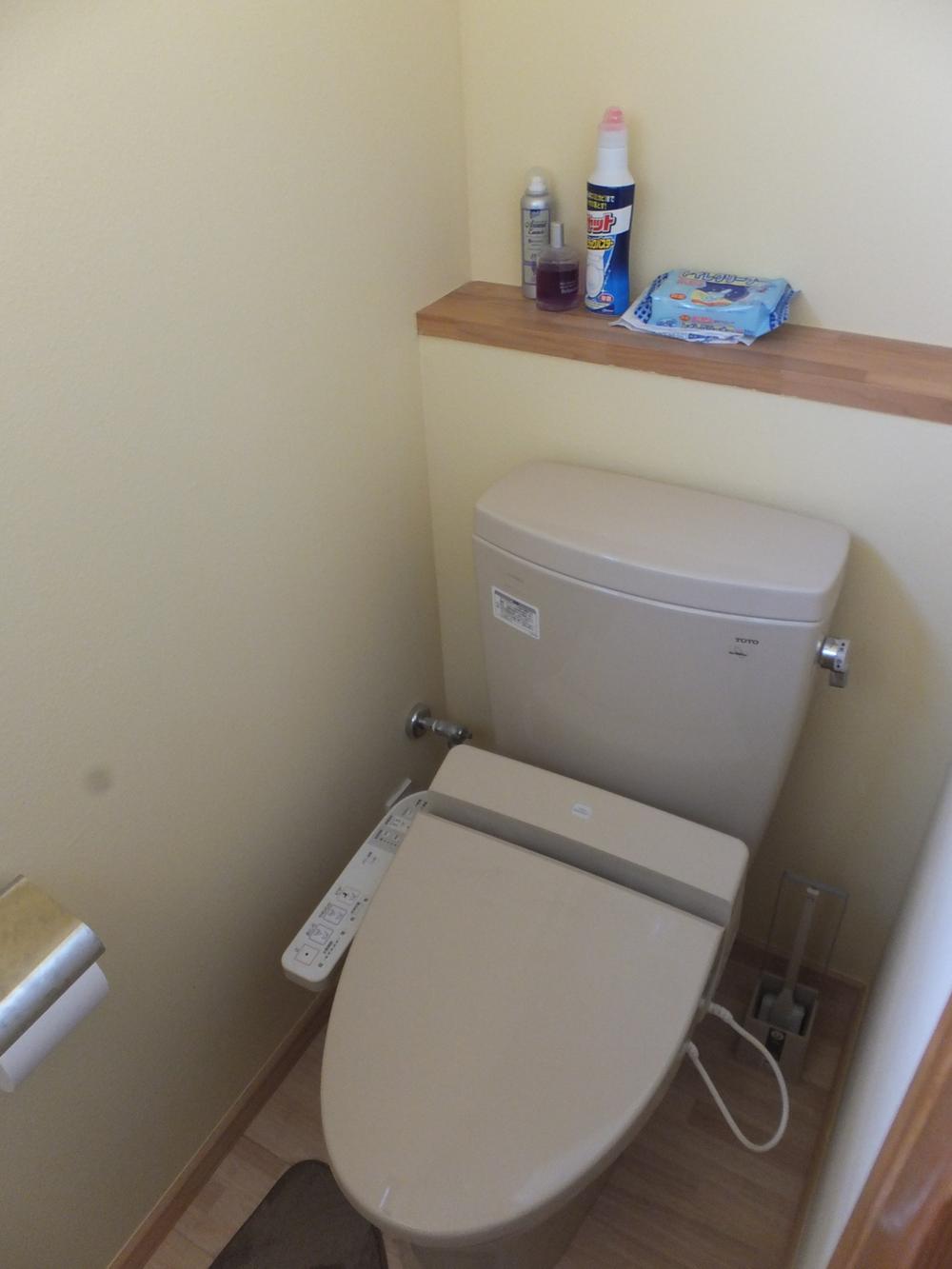 Toilet
トイレ
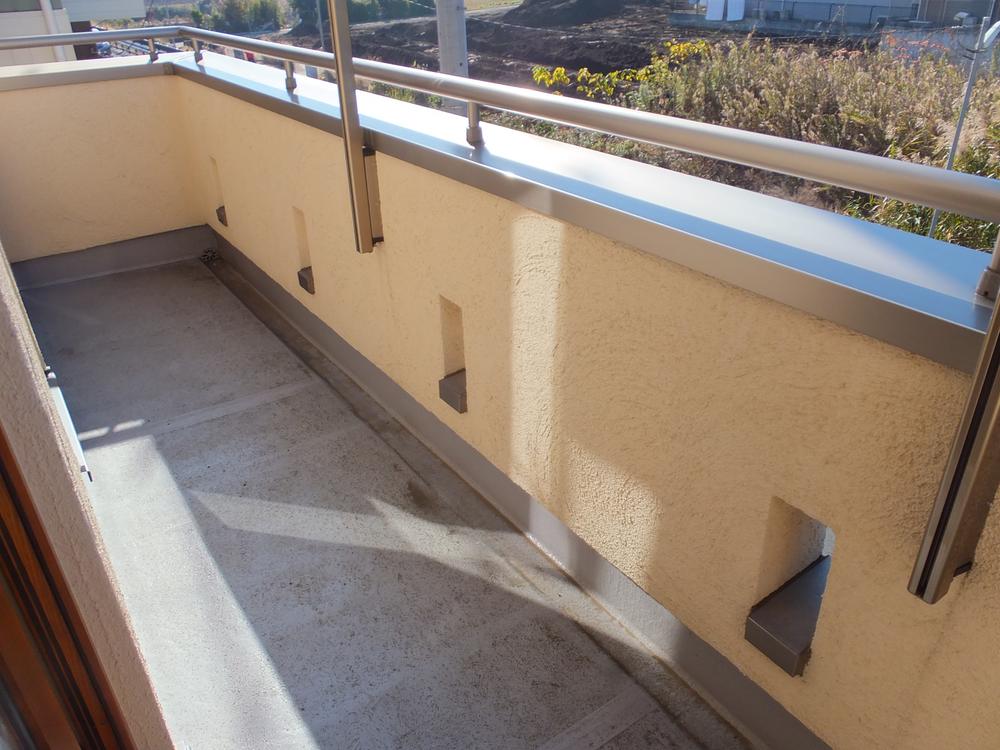 Balcony
バルコニー
Supermarketスーパー 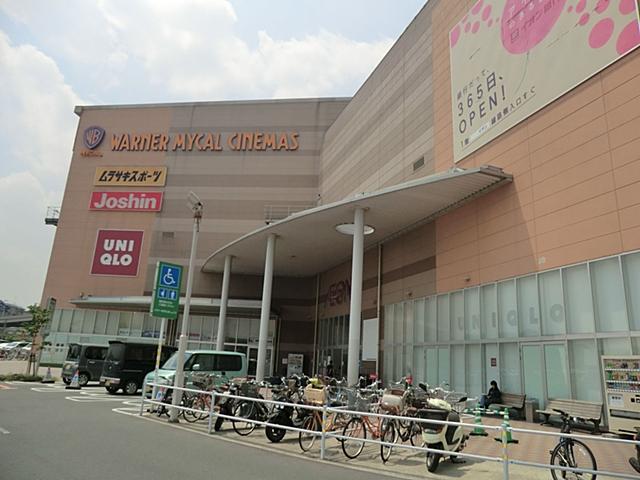 890m until ion Urawa Misono shop
イオン浦和美園店まで890m
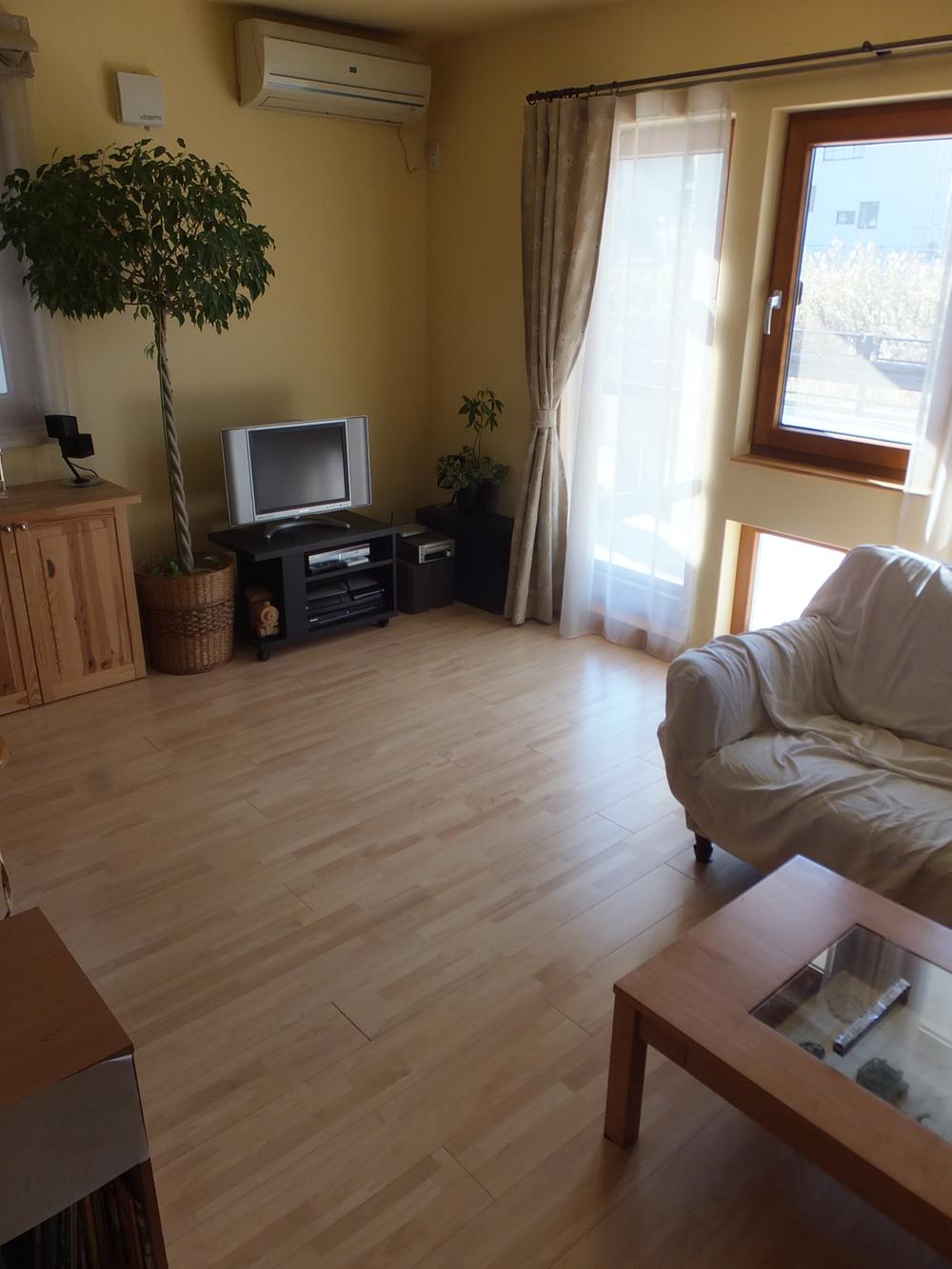 Other introspection
その他内観
Compartment figure区画図 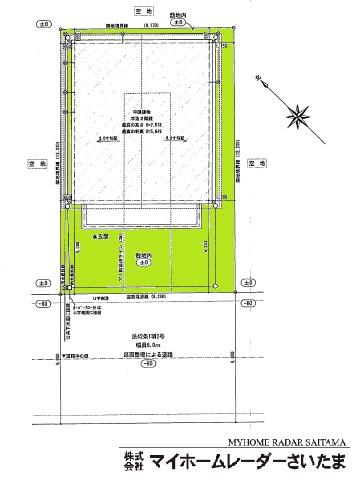 47,800,000 yen, 2LDK + S (storeroom), Land area 100.46 sq m , Building area 92.48 sq m Misono readjustment land within
4780万円、2LDK+S(納戸)、土地面積100.46m2、建物面積92.48m2 美園区画整理地内
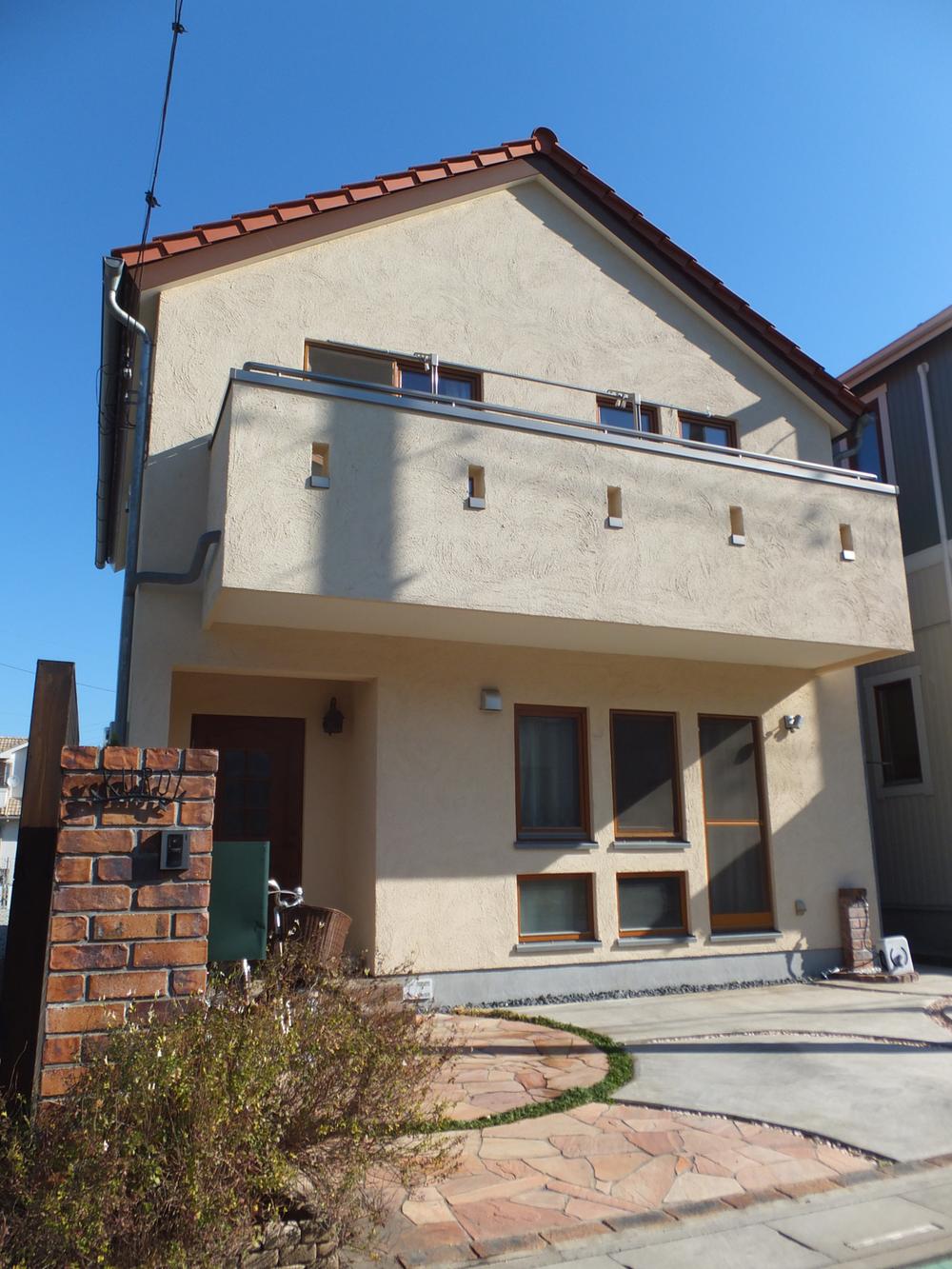 Other local
その他現地
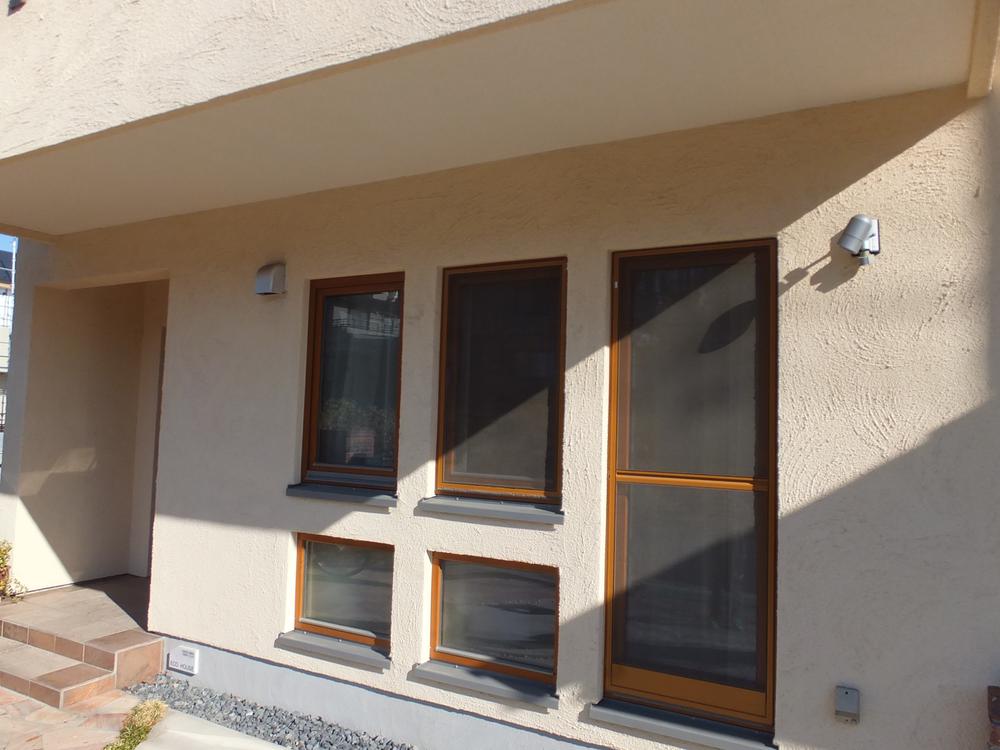 Other
その他
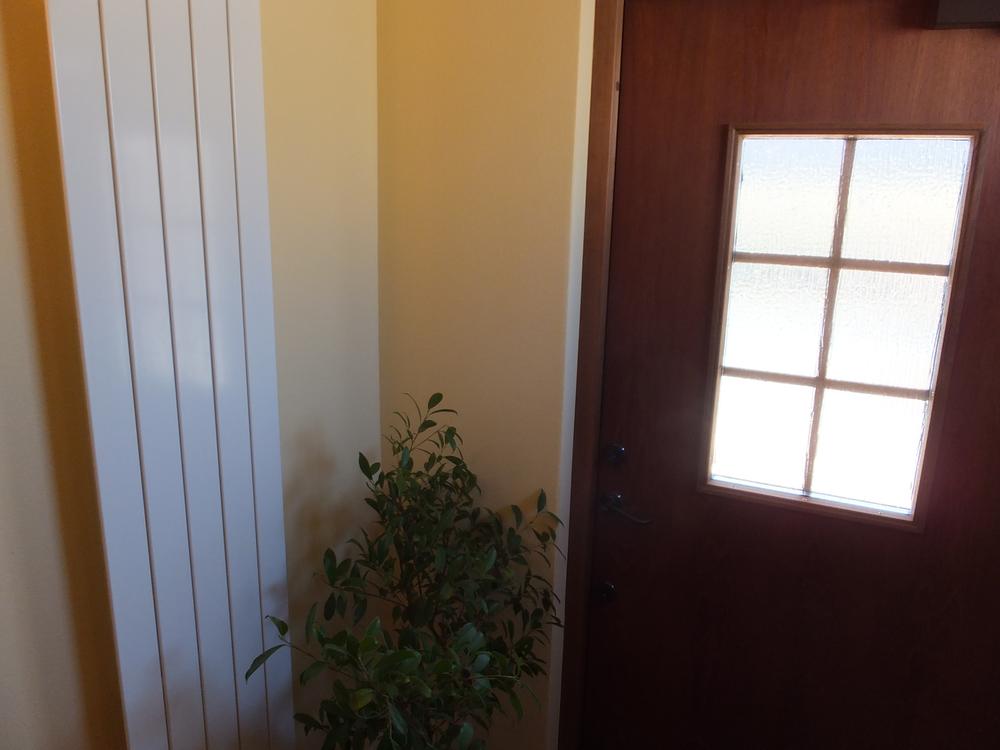 Entrance
玄関
Supermarketスーパー 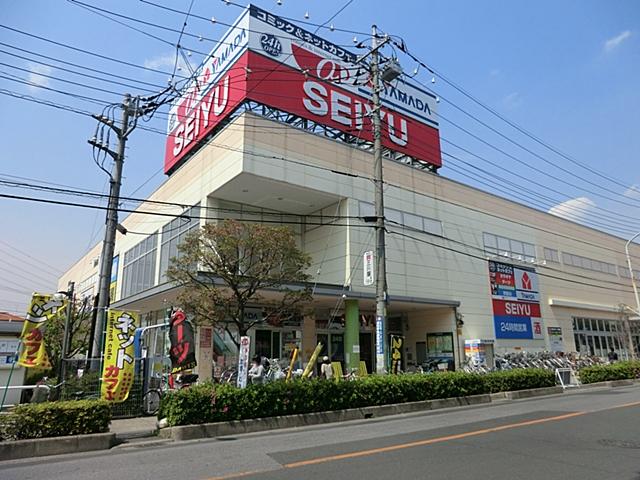 1861m to Seiyu Higashikawaguchi shop
西友東川口店まで1861m
Otherその他 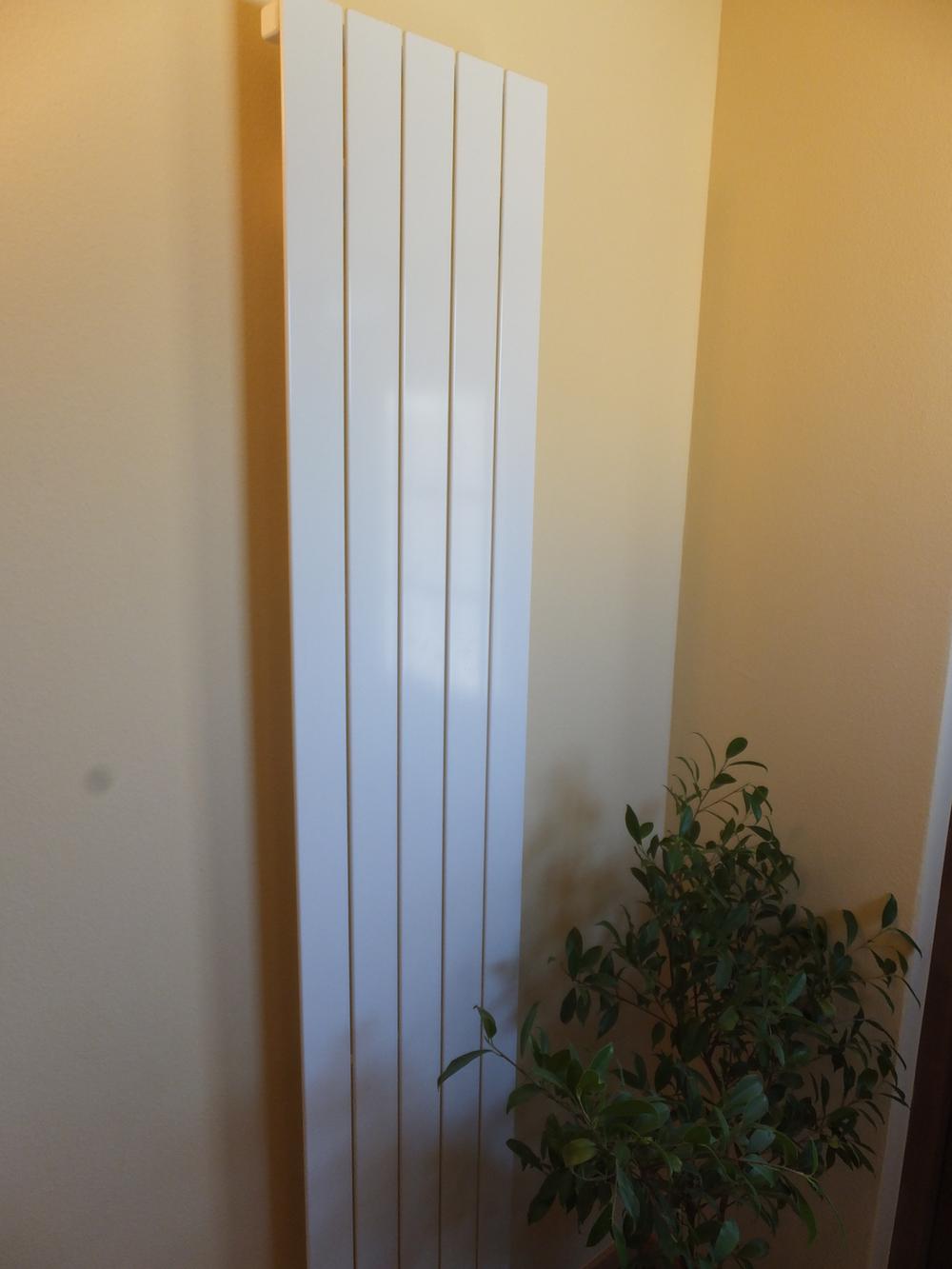 Panel heater
パネルヒーター
Junior high school中学校 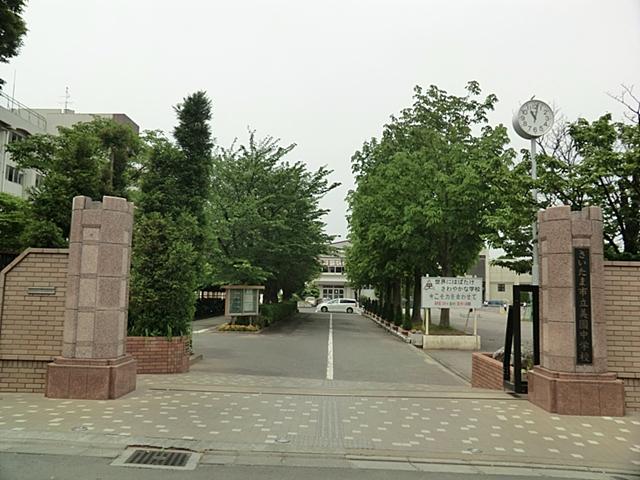 2262m until the Saitama Municipal Misono Junior High School
さいたま市立美園中学校まで2262m
Location
|






















