Used Homes » Kanto » Saitama Prefecture » Minuma Ku
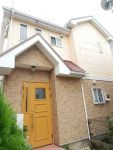 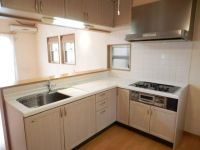
| | Saitama Minuma Ku 埼玉県さいたま市見沼区 |
| JR Utsunomiya Line "Higashiomiya" walk 10 minutes JR宇都宮線「東大宮」歩10分 |
| ■ To the island elementary school 480m (6-minute walk) ■ Toro until junior high school 1520m (19 minutes walk) ☆ Living is light and airy with a gradient ceiling. You can in the spacious space by opening the Tsuzukiai ☆ ■島小学校まで480m(徒歩6分) ■土呂中学校まで1520m(徒歩19分)☆リビングは勾配天井で明るく開放感あり。続き間を開放して広々空間に出来ます☆ |
| ◆ Heisei Built 16 years! Interior renovated! ◆ Loft housing with the slope ceiling of the living room! Parking spaces Two reserved! Station 10-minute walk! ◆ Room, Stairs under storage and partition possible room, Blow-by, It is becoming fashionable to make, such as hand-washing facilities in the second floor toilet. Storage is also abundant ◆平成16年築!内装リフォーム済み!◆勾配天井のリビングにロフト付き住宅!駐車スペース2台確保!駅徒歩10分!◆室内は、階段下収納や間仕切り可能部屋、吹き抜け、2階トイレ内の手洗い場などお洒落な作りとなっております。収納も豊富です |
Features pickup 特徴ピックアップ | | Parking two Allowed / Immediate Available / Super close / Interior renovation / System kitchen / Bathroom Dryer / Flat to the station / A quiet residential area / Around traffic fewer / Washbasin with shower / Face-to-face kitchen / Toilet 2 places / 2-story / Southeast direction / South balcony / Warm water washing toilet seat / loft / Nantei / The window in the bathroom / Atrium / TV monitor interphone / All living room flooring / Or more ceiling height 2.5m / City gas / Flat terrain / Movable partition 駐車2台可 /即入居可 /スーパーが近い /内装リフォーム /システムキッチン /浴室乾燥機 /駅まで平坦 /閑静な住宅地 /周辺交通量少なめ /シャワー付洗面台 /対面式キッチン /トイレ2ヶ所 /2階建 /東南向き /南面バルコニー /温水洗浄便座 /ロフト /南庭 /浴室に窓 /吹抜け /TVモニタ付インターホン /全居室フローリング /天井高2.5m以上 /都市ガス /平坦地 /可動間仕切り | Price 価格 | | 30,800,000 yen 3080万円 | Floor plan 間取り | | 4LDK 4LDK | Units sold 販売戸数 | | 1 units 1戸 | Total units 総戸数 | | 1 units 1戸 | Land area 土地面積 | | 117.82 sq m (35.64 tsubo) (Registration) 117.82m2(35.64坪)(登記) | Building area 建物面積 | | 87.98 sq m (26.61 tsubo) (Registration) 87.98m2(26.61坪)(登記) | Driveway burden-road 私道負担・道路 | | Nothing, Northeast 4m width (contact the road width 3m) 無、北東4m幅(接道幅3m) | Completion date 完成時期(築年月) | | August 2004 2004年8月 | Address 住所 | | Saitama Minuma Ku Higashiomiya 7 埼玉県さいたま市見沼区東大宮7 | Traffic 交通 | | JR Utsunomiya Line "Higashiomiya" walk 10 minutes
Tobu Noda line "Owada" walk 28 minutes
Tobu Noda line "Shichiri" walk 32 minutes JR宇都宮線「東大宮」歩10分
東武野田線「大和田」歩28分
東武野田線「七里」歩32分
| Person in charge 担当者より | | Person in charge of a large tree Masato Age: 20s Minami Urawa, Kawaguchi, Higashikawaguchi, We have experienced Yono and four sales offices. Yono and Noda around, Property of Kawaguchi City, etc. ・ I will tell the valuable information of the surrounding environment. To go the assent together with the customer, We will look for you live. 担当者大木 政人年齢:20代南浦和、川口、東川口、与野と4つの営業所を経験しております。与野や野田線周辺、川口市等の物件・周辺環境の有益な情報をお伝えいたします。お客様と一緒にご納得のいくまで、お住まい探しを致します。 | Contact お問い合せ先 | | TEL: 0800-603-0718 [Toll free] mobile phone ・ Also available from PHS
Caller ID is not notified
Please contact the "saw SUUMO (Sumo)"
If it does not lead, If the real estate company TEL:0800-603-0718【通話料無料】携帯電話・PHSからもご利用いただけます
発信者番号は通知されません
「SUUMO(スーモ)を見た」と問い合わせください
つながらない方、不動産会社の方は
| Building coverage, floor area ratio 建ぺい率・容積率 | | 60% ・ 200% 60%・200% | Time residents 入居時期 | | Immediate available 即入居可 | Land of the right form 土地の権利形態 | | Ownership 所有権 | Structure and method of construction 構造・工法 | | Wooden 2-story 木造2階建 | Renovation リフォーム | | October 2013 interior renovation completed (wall ・ floor ・ all rooms ・ Water heater replacement, etc.) 2013年10月内装リフォーム済(壁・床・全室・給湯器交換他) | Use district 用途地域 | | Two mid-high 2種中高 | Overview and notices その他概要・特記事項 | | Contact: big tree Masato, Facilities: Public Water Supply, This sewage, Parking: car space 担当者:大木 政人、設備:公営水道、本下水、駐車場:カースペース | Company profile 会社概要 | | <Mediation> Minister of Land, Infrastructure and Transport (11) No. 002401 (Corporation) Prefecture Building Lots and Buildings Transaction Business Association (Corporation) metropolitan area real estate Fair Trade Council member (Ltd.) a central residential Porras residence of Information Center Yono office Yubinbango330-0071 Saitama Urawa Ward City Kamikizaki 1-8-10 <仲介>国土交通大臣(11)第002401号(公社)埼玉県宅地建物取引業協会会員 (公社)首都圏不動産公正取引協議会加盟(株)中央住宅ポラス住まいの情報館与野営業所〒330-0071 埼玉県さいたま市浦和区上木崎1-8-10 |
Local appearance photo現地外観写真 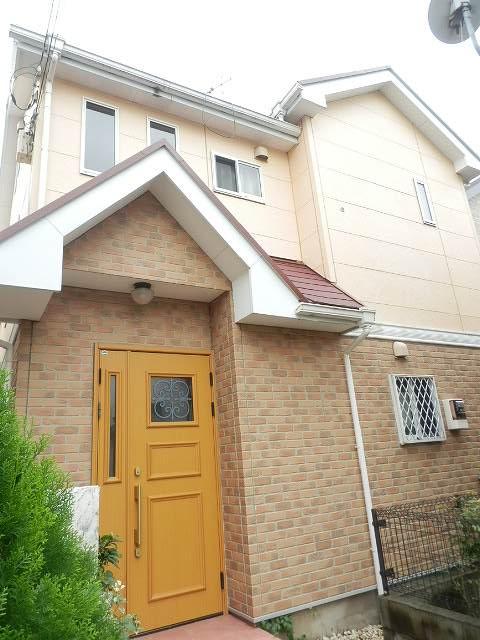 ◆ August 2004 Built. Wooden 2-story. Local (10 May 2013) Shooting
◆平成16年8月築。木造2階建。現地(2013年10月)撮影
Kitchenキッチン 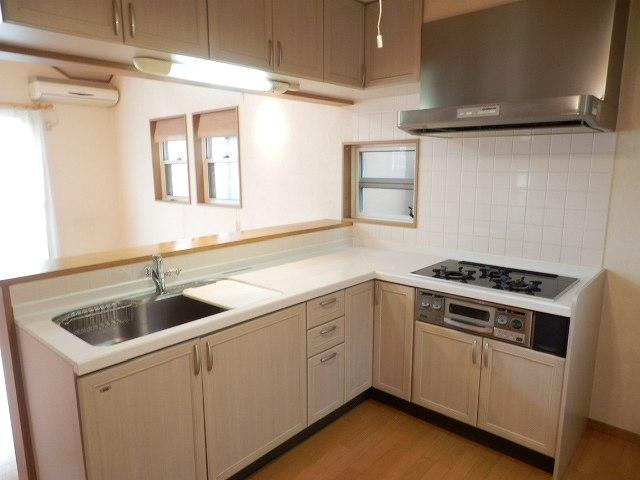 ◆ Called L-shaped kitchen flow line Indoor (10 May 2013) Shooting
◆動線のいいL字型キッチン
室内(2013年10月)撮影
Floor plan間取り図 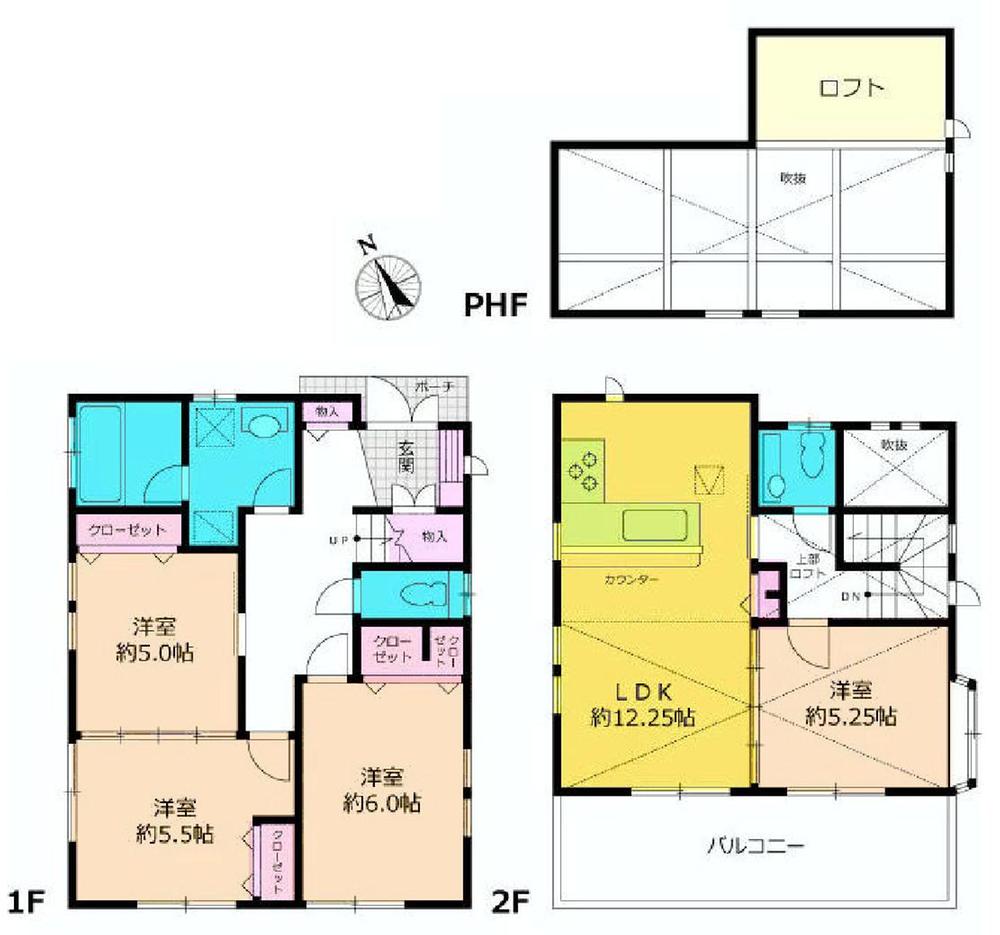 30,800,000 yen, 4LDK, Land area 117.82 sq m , Building area 87.98 sq m ◆ Now to clean the room
3080万円、4LDK、土地面積117.82m2、建物面積87.98m2 ◆室内をきれいになりました
Livingリビング 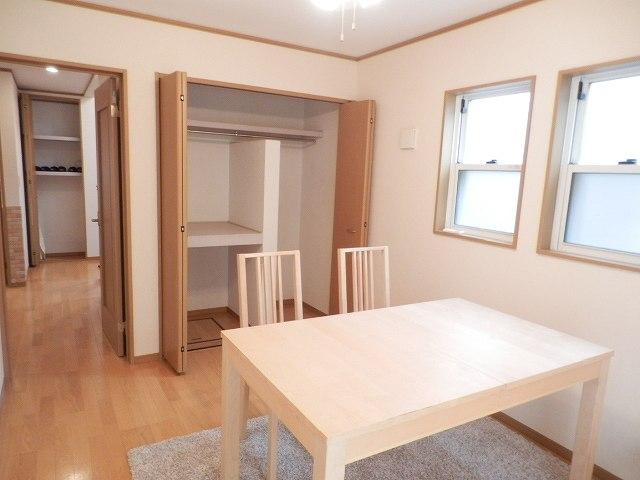 Indoor (10 May 2013) Shooting
室内(2013年10月)撮影
Bathroom浴室 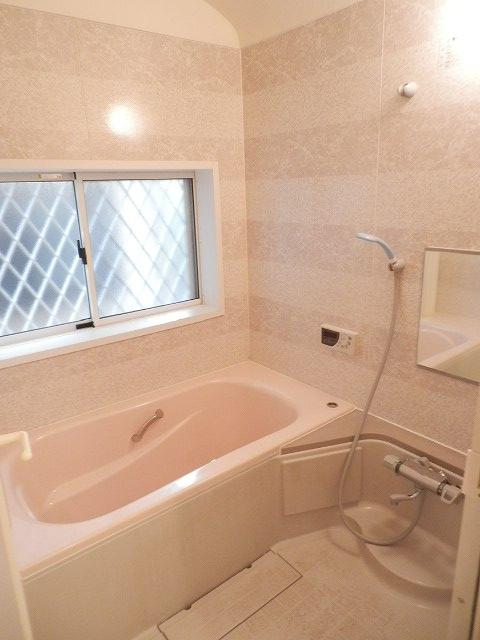 Indoor (10 May 2013) Shooting
室内(2013年10月)撮影
Non-living roomリビング以外の居室 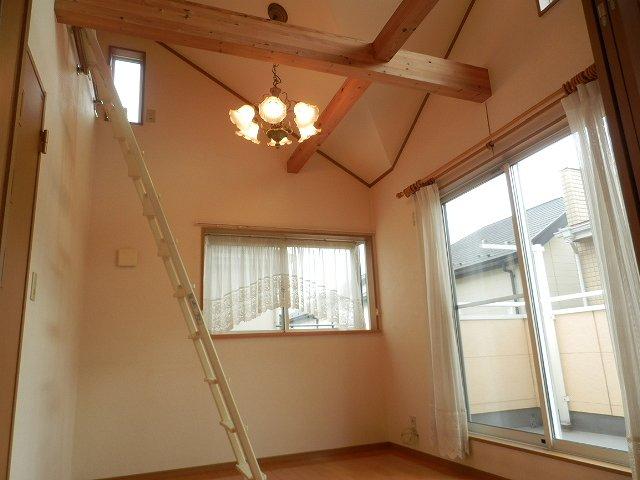 ◆ Western style room
◆洋室
Entrance玄関 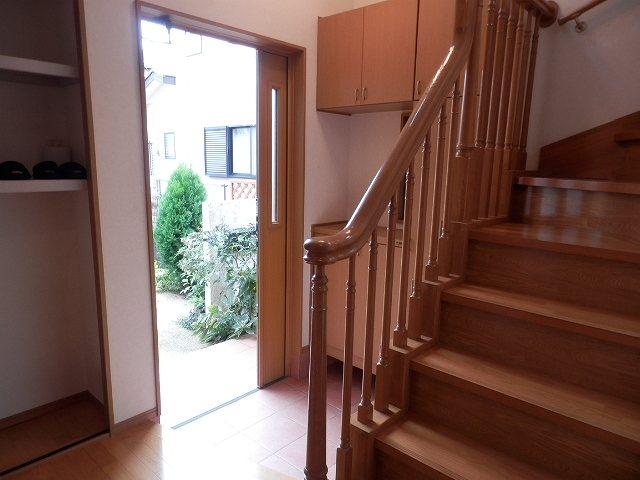 Local (10 May 2013) Shooting
現地(2013年10月)撮影
Wash basin, toilet洗面台・洗面所 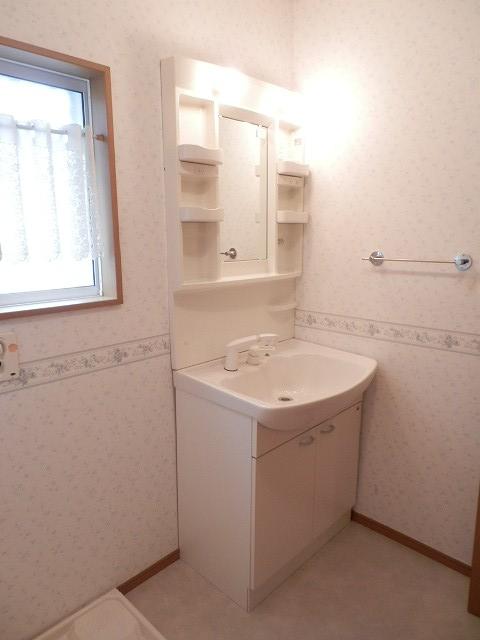 Indoor (10 May 2013) Shooting
室内(2013年10月)撮影
Receipt収納 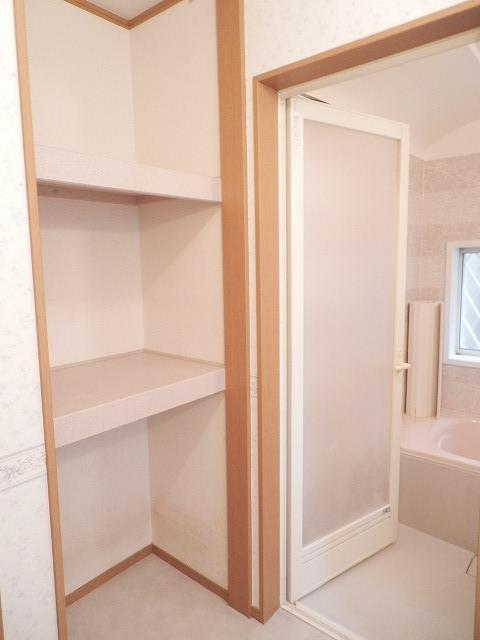 ◆ Linen cabinet
◆リネン庫
Toiletトイレ 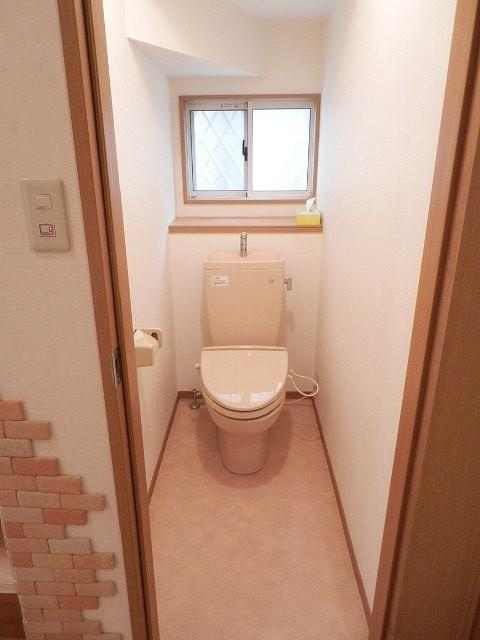 ◆ Warm water washing toilet seat
◆温水洗浄便座
Garden庭 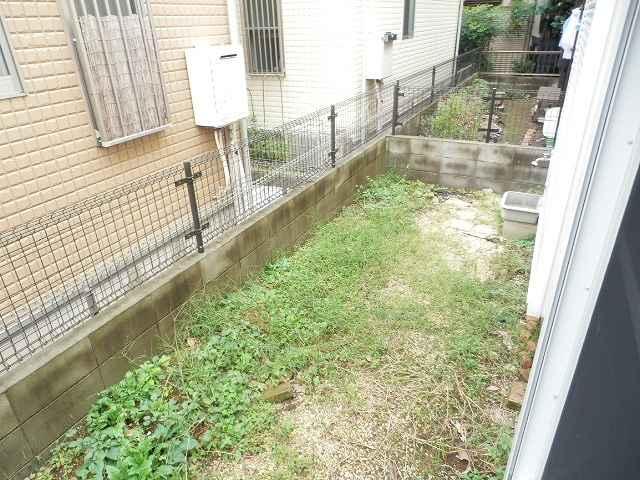 Local (10 May 2013) Shooting
現地(2013年10月)撮影
Parking lot駐車場 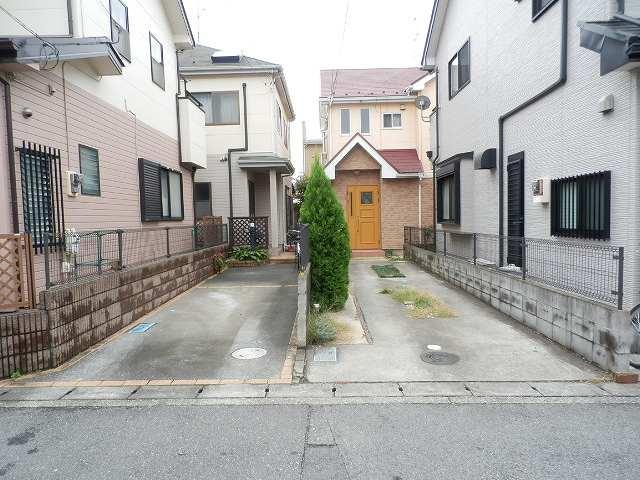 ◆ Parking 2 units can be.
◆駐車2台可能です。
Balconyバルコニー 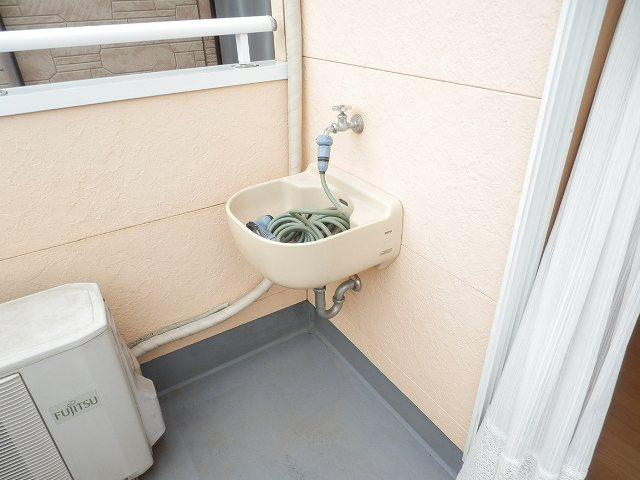 ◆ Convenient slop sink
◆便利なスロップシンク
Supermarketスーパー 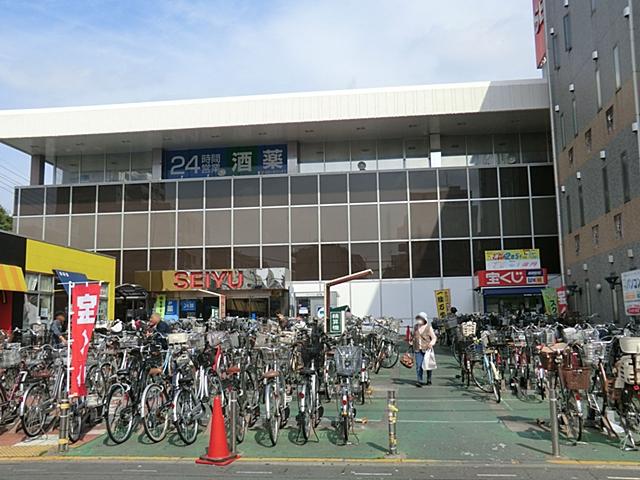 640m until Seiyu Higashiomiya shop
西友東大宮店まで640m
Livingリビング 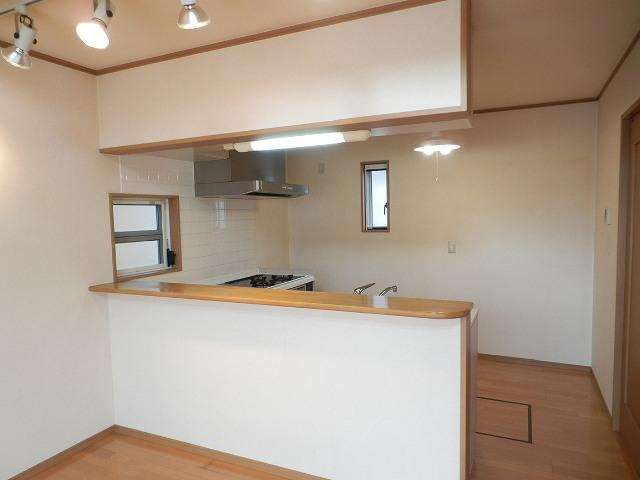 ◆ Face-to-face kitchen
◆対面式キッチン
Entrance玄関 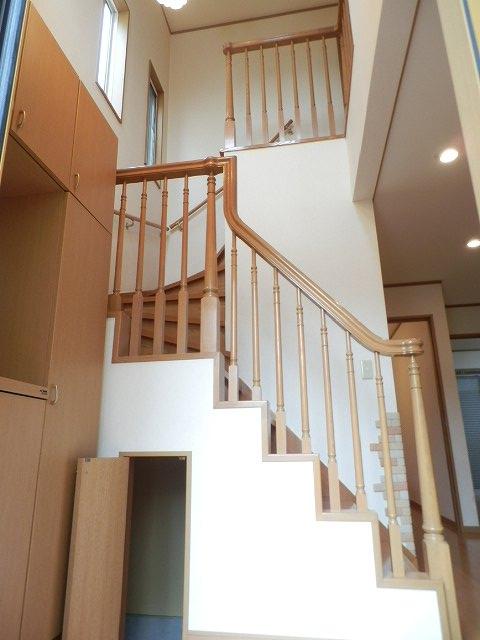 ◆ Pick-up brightly at the door top Fukinuki
◆玄関上部吹抜で明るくお出迎え
Receipt収納 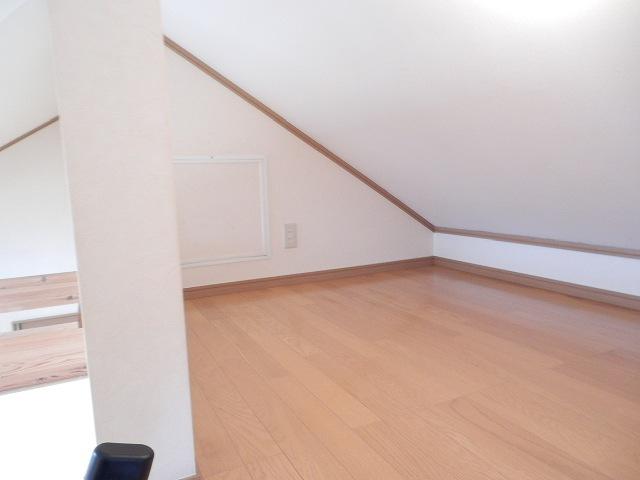 ◆ Spacious loft
◆広々としたロフト
Toiletトイレ 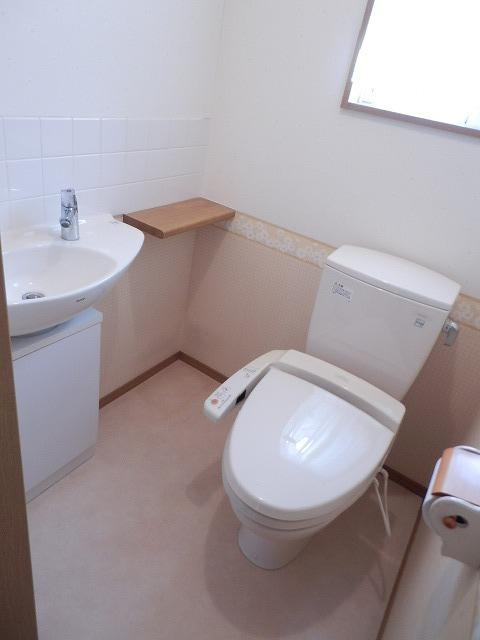 ◆ Second floor toilet
◆2階トイレ
Balconyバルコニー 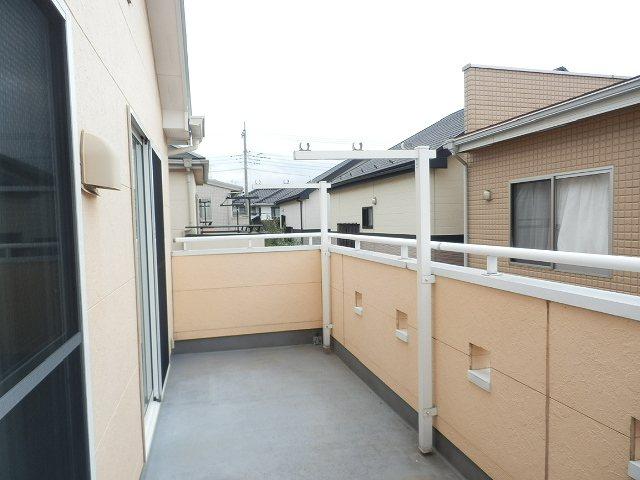 Local (10 May 2013) Shooting
現地(2013年10月)撮影
Home centerホームセンター 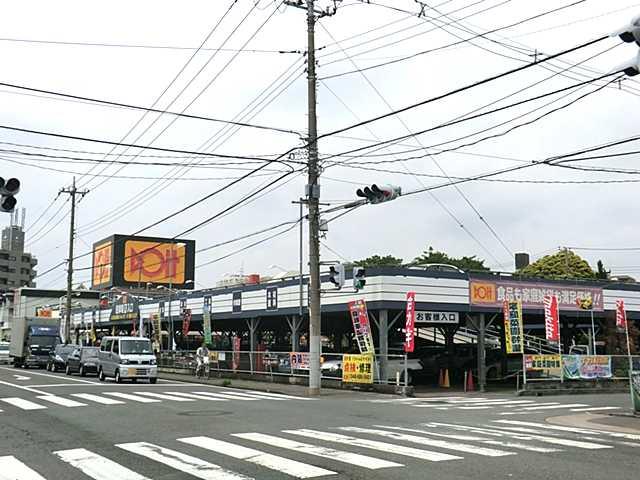 Doit until Higashiomiya shop 810m
ドイト東大宮店まで810m
Livingリビング 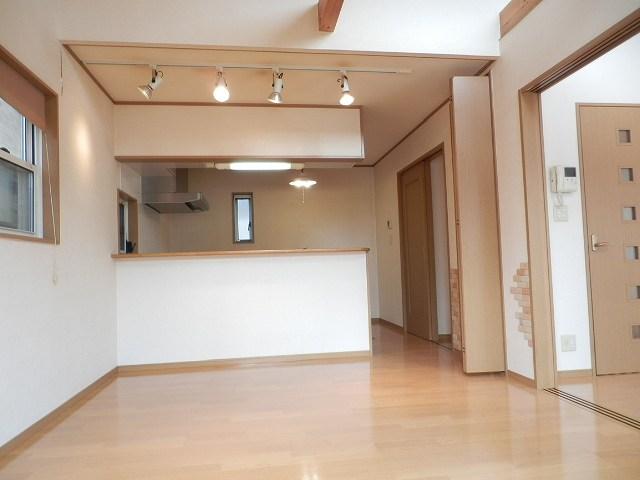 Indoor (10 May 2013) Shooting
室内(2013年10月)撮影
Location
|






















