Used Homes » Kanto » Saitama Prefecture » Misato City
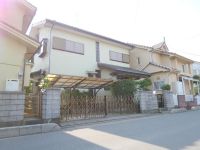 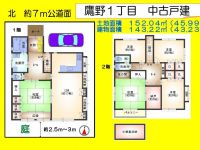
| | Misato City Prefecture 埼玉県三郷市 |
| JR Joban Line "Kanamachi" 20 minutes Taishobashi step 2 minutes by bus JR常磐線「金町」バス20分大正橋歩2分 |
| ■ Renovation Used Home ■ Seller Property ■ South, Because of childcare facilities open space, Sunny ■ kitchen ・ bathroom ・ Wash basin ・ WC all the new exchange ■リノベーション中古一戸建て ■売主物件■南側、保育施設空地の為、日当たり良好■キッチン・浴室・洗面台・WC全て新規交換します |
Features pickup 特徴ピックアップ | | 2 along the line more accessible / Fiscal year Available / It is close to the city / Interior and exterior renovation / System kitchen / Yang per good / All room storage / A quiet residential area / LDK15 tatami mats or more / Or more before road 6m / Japanese-style room / Shaping land / garden / Face-to-face kitchen / Toilet 2 places / Bathroom 1 tsubo or more / 2-story / South balcony / Warm water washing toilet seat / The window in the bathroom / Mu front building / Ventilation good / Storeroom / Flat terrain / Attic storage 2沿線以上利用可 /年度内入居可 /市街地が近い /内外装リフォーム /システムキッチン /陽当り良好 /全居室収納 /閑静な住宅地 /LDK15畳以上 /前道6m以上 /和室 /整形地 /庭 /対面式キッチン /トイレ2ヶ所 /浴室1坪以上 /2階建 /南面バルコニー /温水洗浄便座 /浴室に窓 /前面棟無 /通風良好 /納戸 /平坦地 /屋根裏収納 | Event information イベント情報 | | Responsible Please feel free to contact us to Ogino. Mobile phone 070-6453-2862 担当 荻野までお気軽にお問合せください。携帯 070-6453-2862 | Price 価格 | | 21,800,000 yen 2180万円 | Floor plan 間取り | | 5LDK + 2S (storeroom) 5LDK+2S(納戸) | Units sold 販売戸数 | | 1 units 1戸 | Total units 総戸数 | | 1 units 1戸 | Land area 土地面積 | | 152 sq m (45.97 tsubo) (Registration) 152m2(45.97坪)(登記) | Building area 建物面積 | | 143.22 sq m (43.32 tsubo) (Registration) 143.22m2(43.32坪)(登記) | Driveway burden-road 私道負担・道路 | | Nothing, North 7m width (contact the road width 10.3m) 無、北7m幅(接道幅10.3m) | Completion date 完成時期(築年月) | | January 1989 1989年1月 | Address 住所 | | Misato City Prefecture Takano 1 埼玉県三郷市鷹野1 | Traffic 交通 | | JR Joban Line "Kanamachi" bus 20 minutes Taishobashi step 2 minutes Tsukuba Express "Misato center" 8 minutes Taishobashi step 2 minutes by bus
JR Musashino Line "Misato" 20 minutes Taishobashi step 2 minutes by bus JR常磐線「金町」バス20分大正橋歩2分つくばエクスプレス「三郷中央」バス8分大正橋歩2分
JR武蔵野線「三郷」バス20分大正橋歩2分 | Related links 関連リンク | | [Related Sites of this company] 【この会社の関連サイト】 | Person in charge 担当者より | | Rep Ogino Takeshi 担当者荻野 毅 | Contact お問い合せ先 | | (Stock) M STYLE Misato head office TEL: 0800-603-7031 [Toll free] mobile phone ・ Also available from PHS
Caller ID is not notified
Please contact the "saw SUUMO (Sumo)"
If it does not lead, If the real estate company (株)M STYLE三郷本店TEL:0800-603-7031【通話料無料】携帯電話・PHSからもご利用いただけます
発信者番号は通知されません
「SUUMO(スーモ)を見た」と問い合わせください
つながらない方、不動産会社の方は
| Building coverage, floor area ratio 建ぺい率・容積率 | | 60% ・ 200% 60%・200% | Time residents 入居時期 | | 1 month after the contract 契約後1ヶ月 | Land of the right form 土地の権利形態 | | Ownership 所有権 | Structure and method of construction 構造・工法 | | Wooden 2-story 木造2階建 | Renovation リフォーム | | January 2014 interior renovation will be completed (kitchen ・ bathroom ・ toilet ・ wall ・ floor ・ all rooms), Exterior renovation scheduled to be completed in January 2014 (outer wall ・ roof) 2014年1月内装リフォーム完了予定(キッチン・浴室・トイレ・壁・床・全室)、2014年1月外装リフォーム完了予定(外壁・屋根) | Use district 用途地域 | | One middle and high 1種中高 | Other limitations その他制限事項 | | Regulations have by the Landscape Act 景観法による規制有 | Overview and notices その他概要・特記事項 | | Contact: Ogino Takeshi, Facilities: Public Water Supply, This sewage, Individual LPG, Parking: car space 担当者:荻野 毅、設備:公営水道、本下水、個別LPG、駐車場:カースペース | Company profile 会社概要 | | <Seller> Saitama Governor (2) No. 020839 (stock) M STYLE Misato head office Yubinbango341-0044 Misato City Prefecture Togasaki 3-500-9 <売主>埼玉県知事(2)第020839号(株)M STYLE三郷本店〒341-0044 埼玉県三郷市戸ケ崎3-500-9 |
Local appearance photo現地外観写真 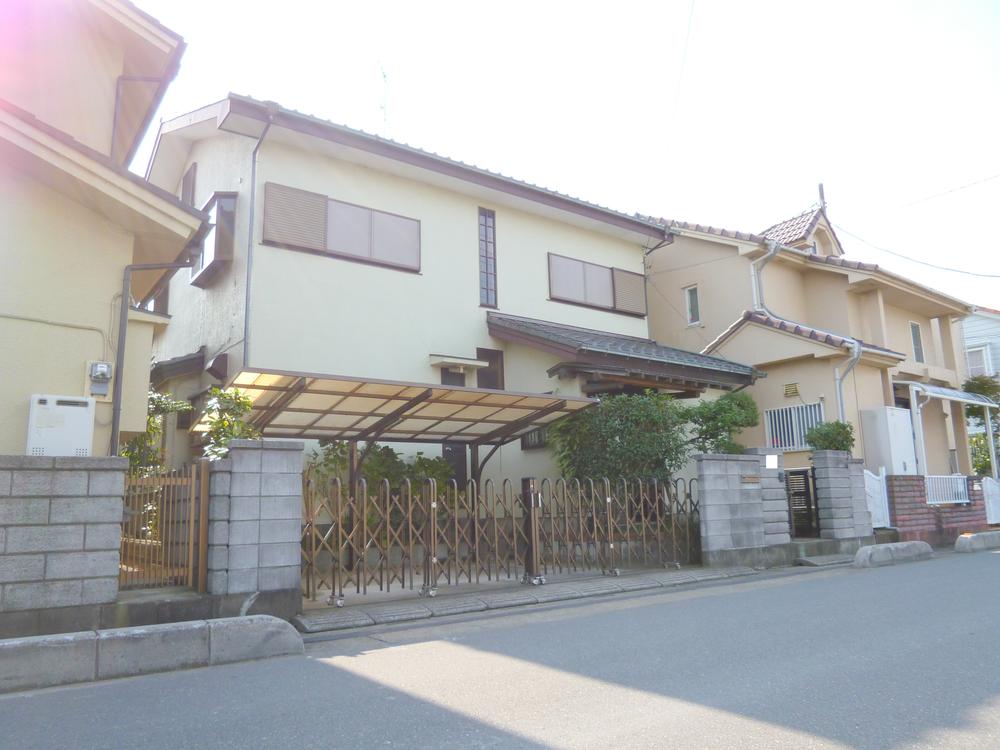 Local (11 May 2013) Shooting
現地(2013年11月)撮影
Floor plan間取り図 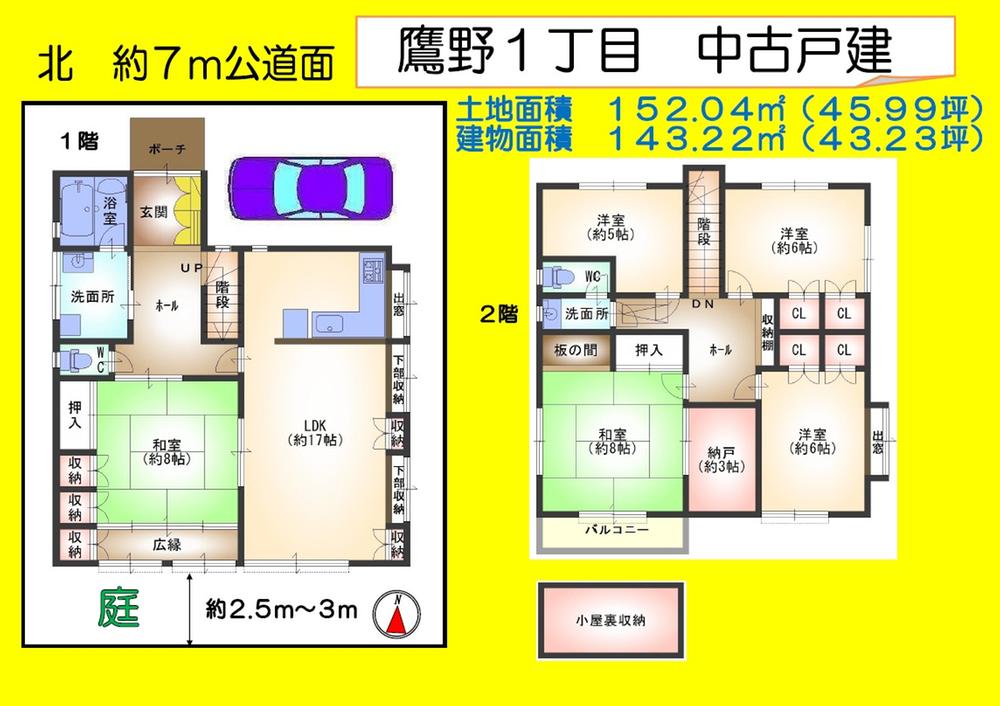 21,800,000 yen, 5LDK + 2S (storeroom), Land area 152 sq m , Building area 143.22 sq m
2180万円、5LDK+2S(納戸)、土地面積152m2、建物面積143.22m2
Local photos, including front road前面道路含む現地写真 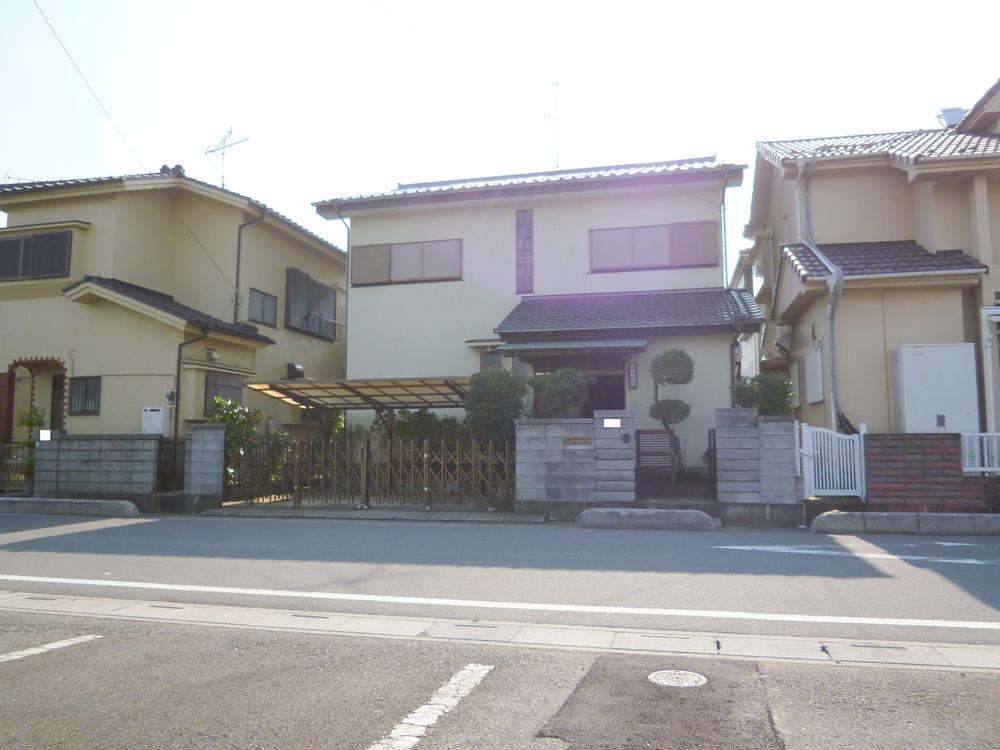 Local (11 May 2013) Shooting
現地(2013年11月)撮影
Local appearance photo現地外観写真 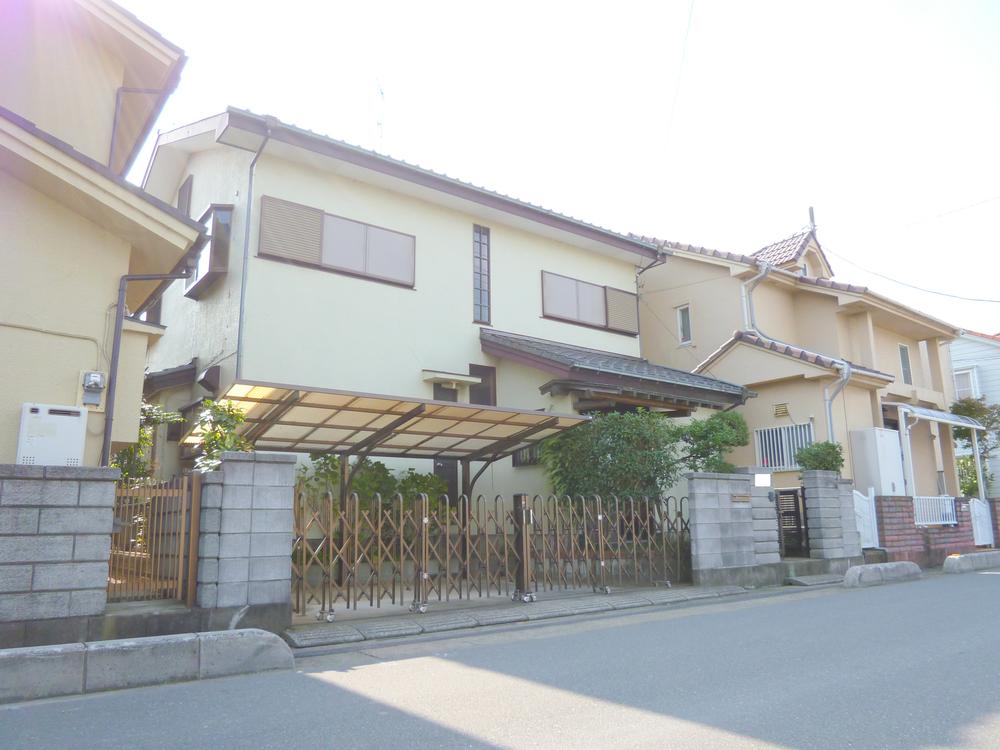 Local (11 May 2013) Shooting
現地(2013年11月)撮影
Livingリビング 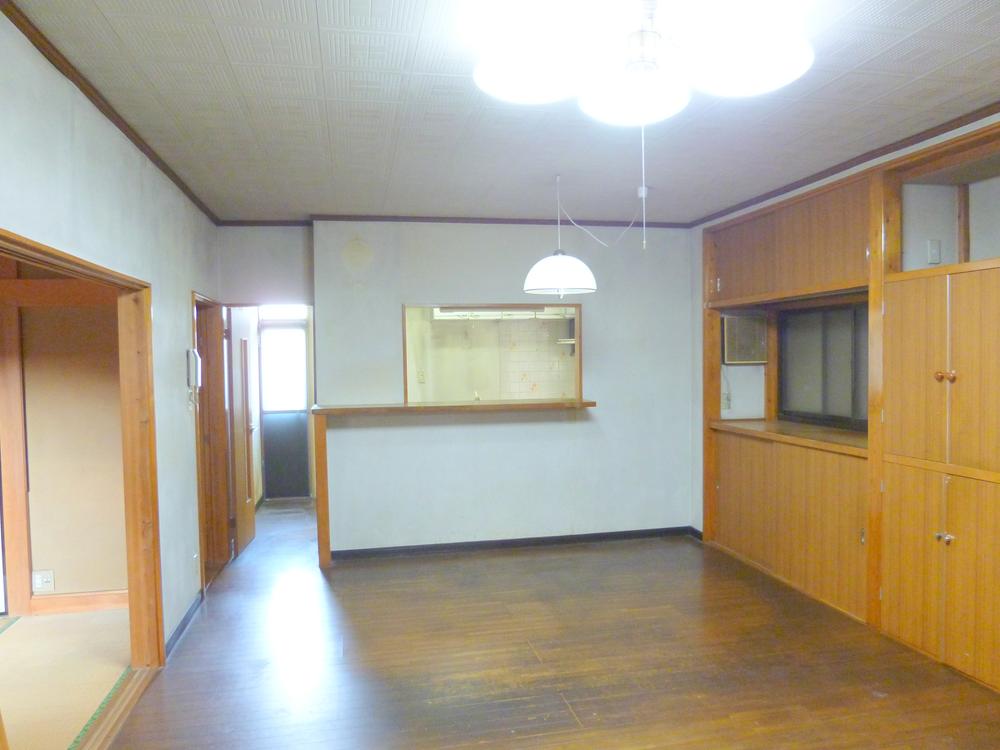 Indoor (11 May 2013) Shooting
室内(2013年11月)撮影
Bathroom浴室 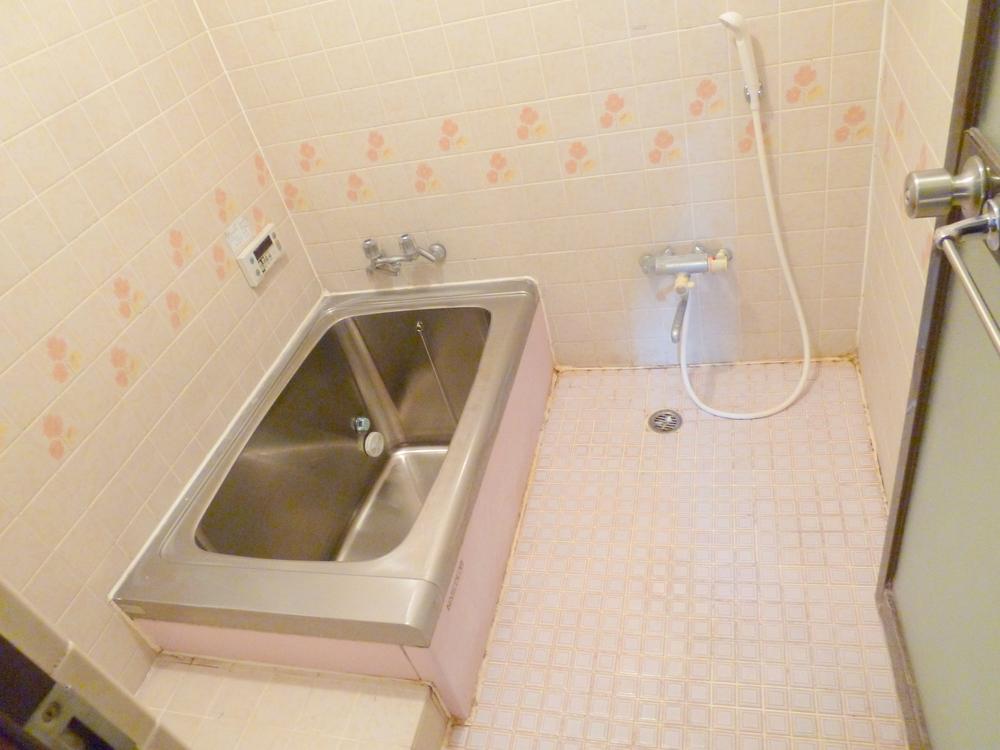 Indoor (11 May 2013) Shooting
室内(2013年11月)撮影
Non-living roomリビング以外の居室 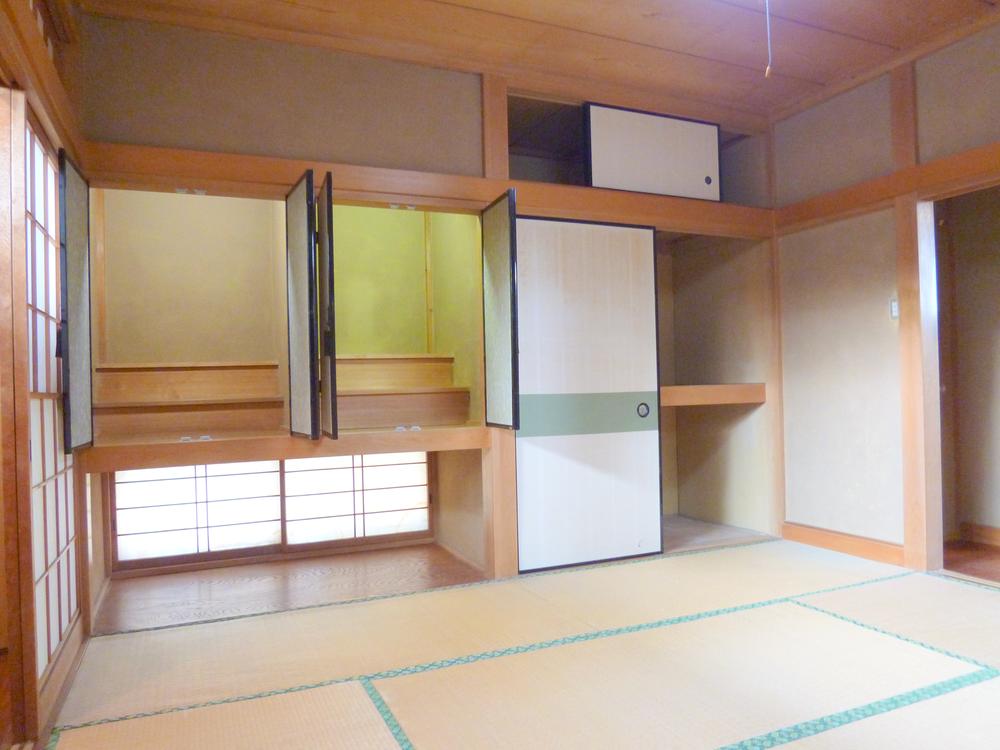 Indoor (11 May 2013) Shooting
室内(2013年11月)撮影
Entrance玄関 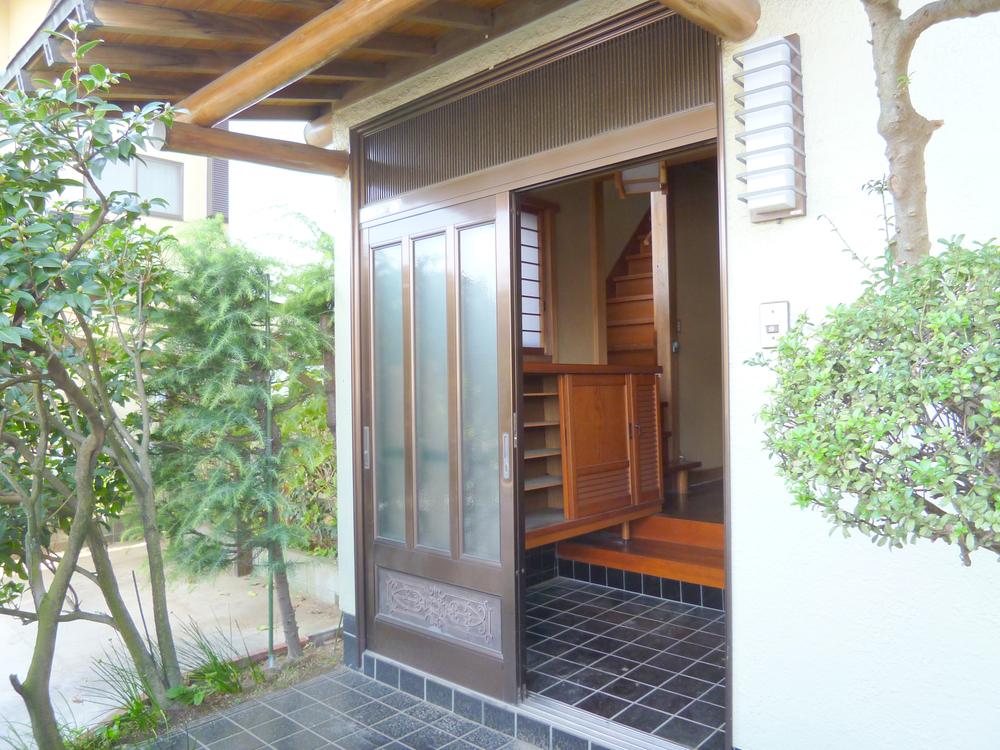 Local (11 May 2013) Shooting
現地(2013年11月)撮影
Wash basin, toilet洗面台・洗面所 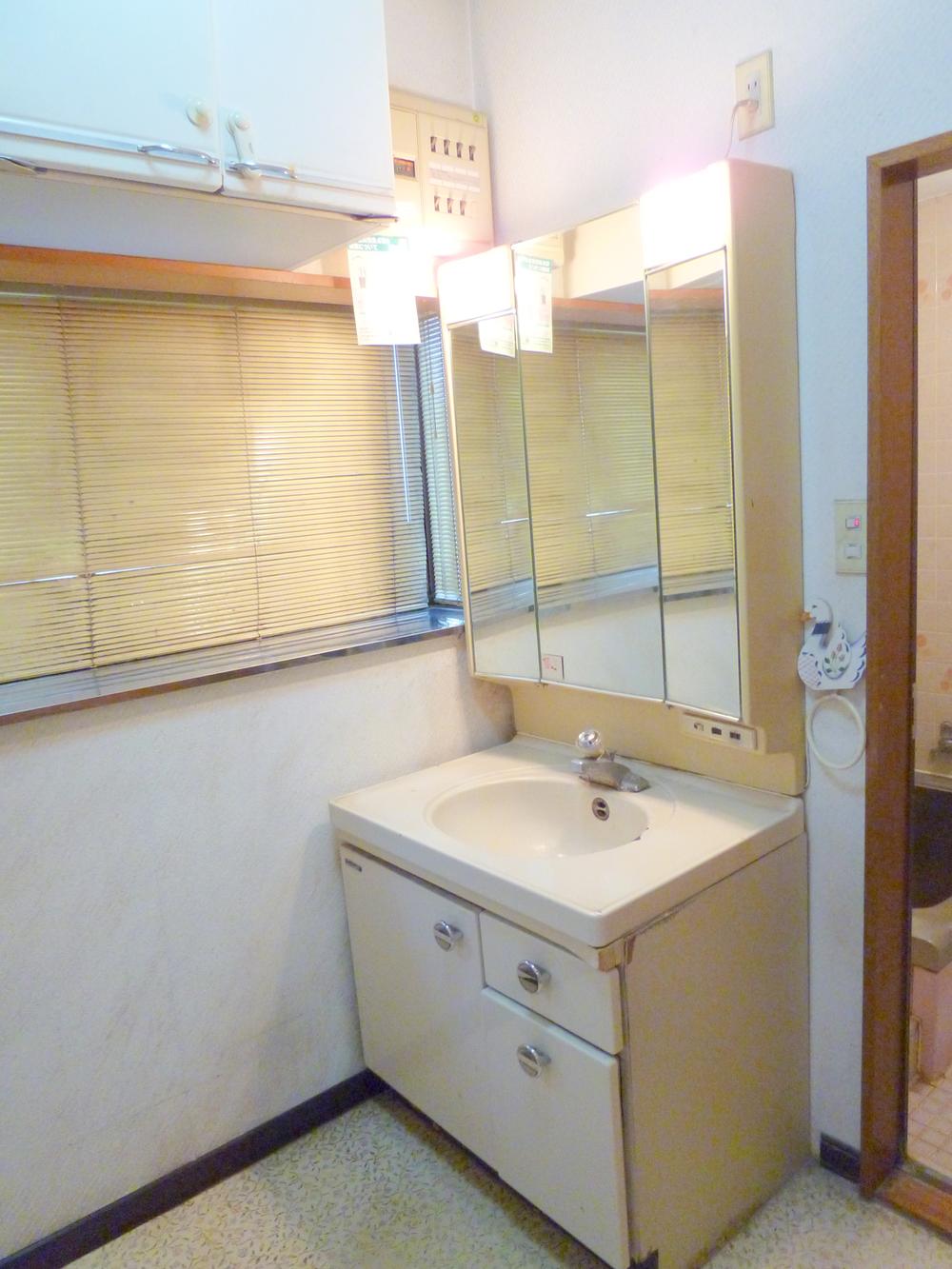 Indoor (11 May 2013) Shooting
室内(2013年11月)撮影
Toiletトイレ 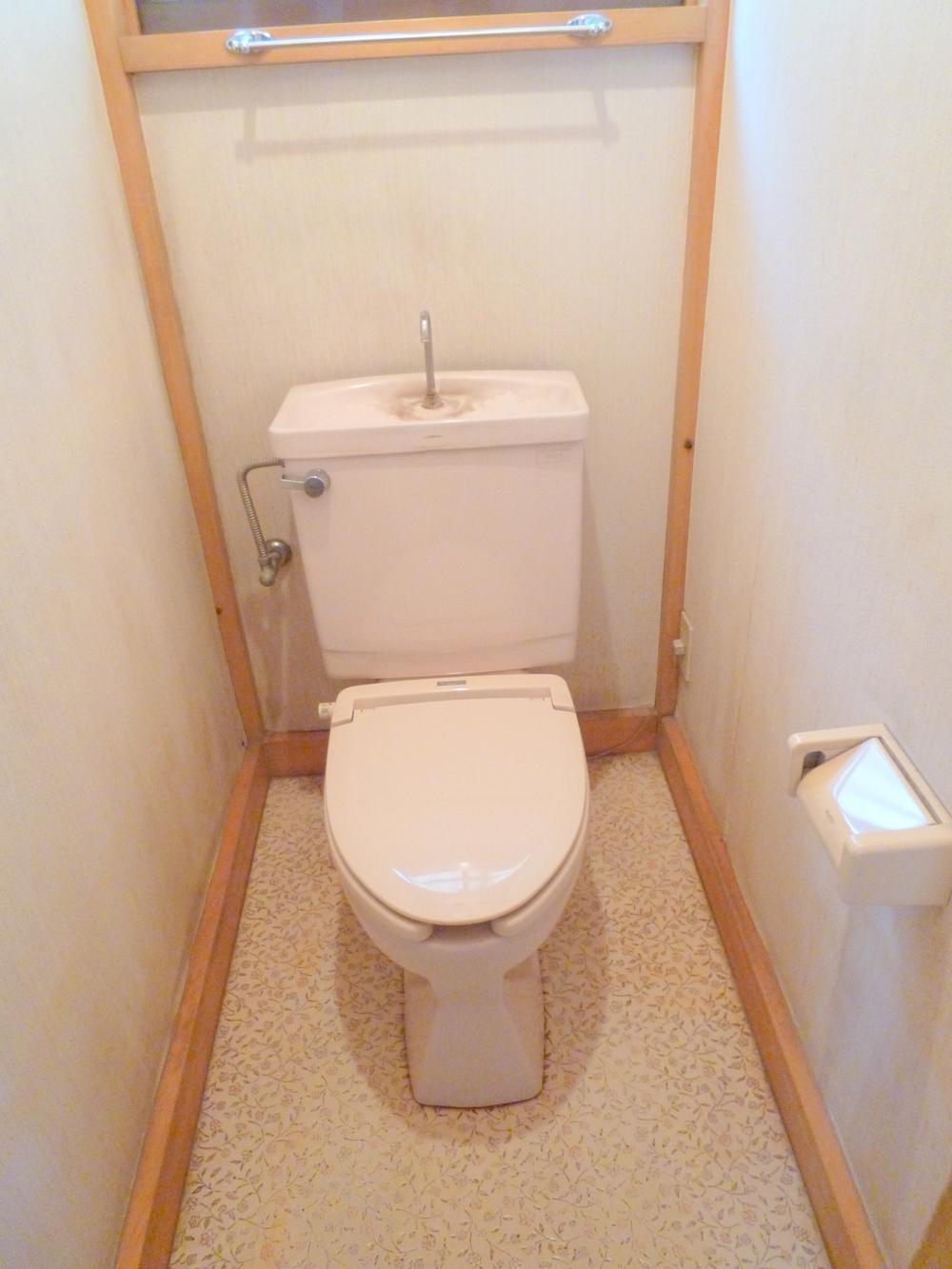 Indoor (11 May 2013) Shooting
室内(2013年11月)撮影
Local photos, including front road前面道路含む現地写真 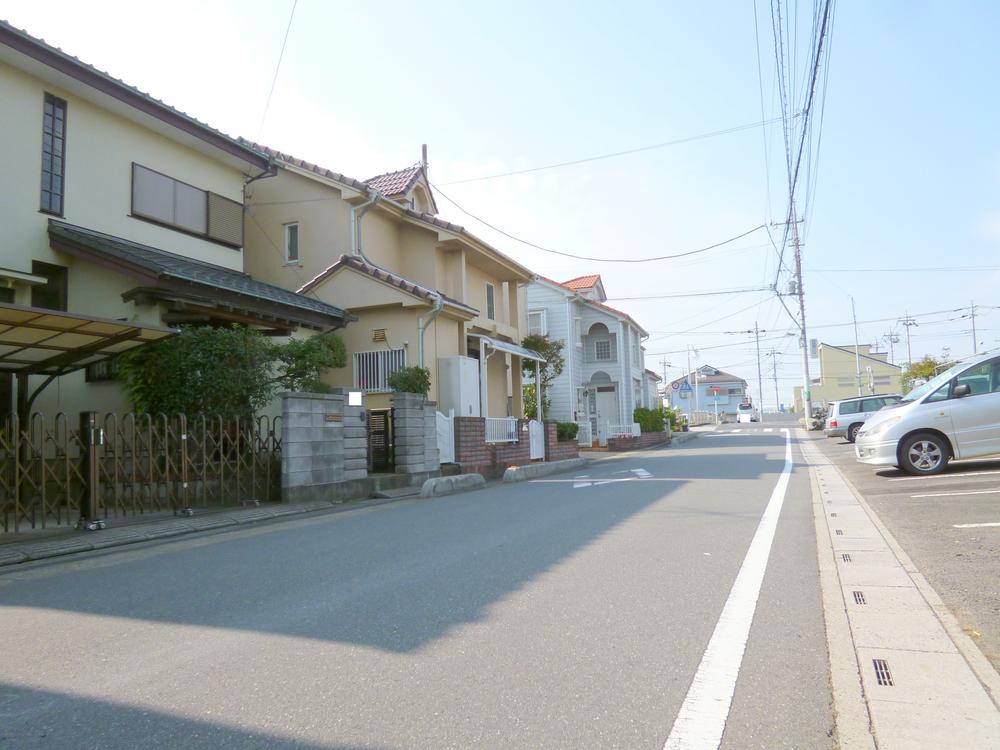 Local (11 May 2013) Shooting
現地(2013年11月)撮影
Convenience storeコンビニ 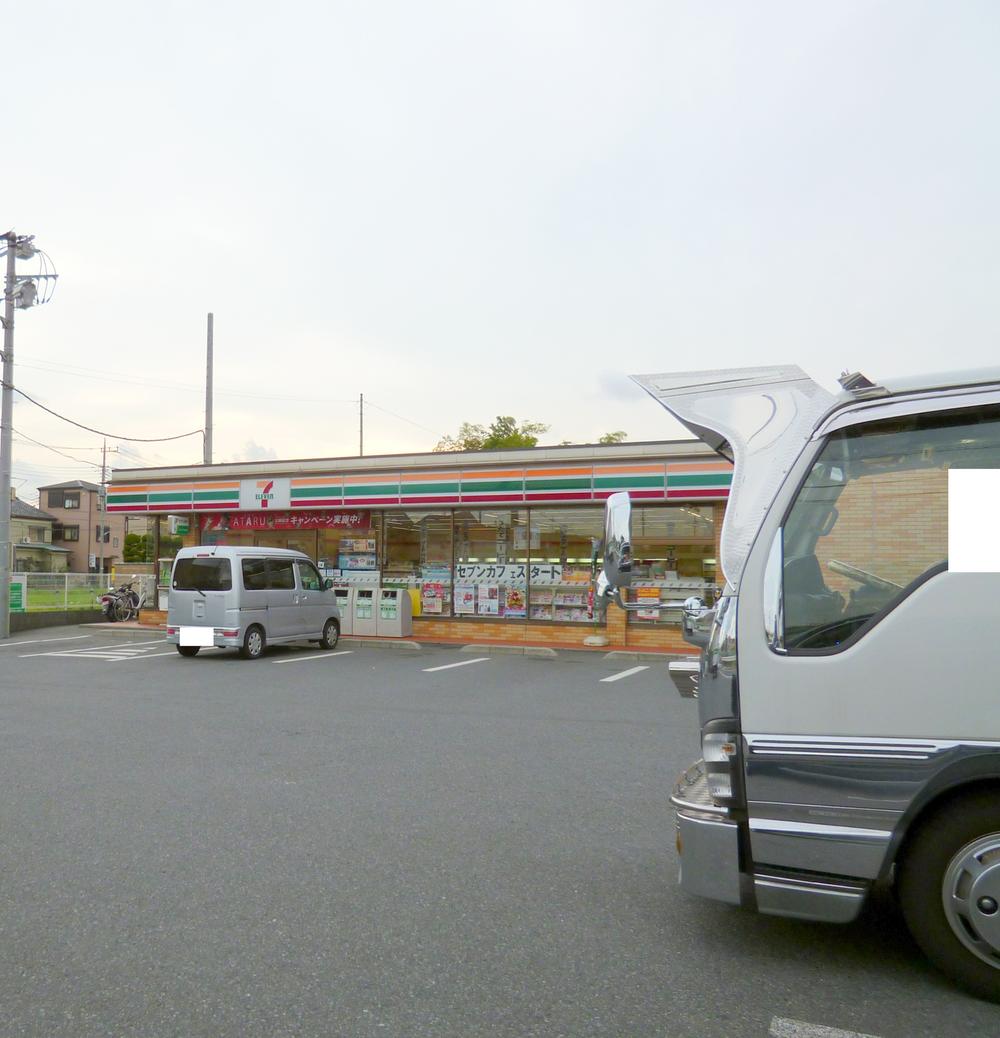 158m to Seven-Eleven Misato Takano 3-chome
セブンイレブン三郷鷹野3丁目店まで158m
Other introspectionその他内観 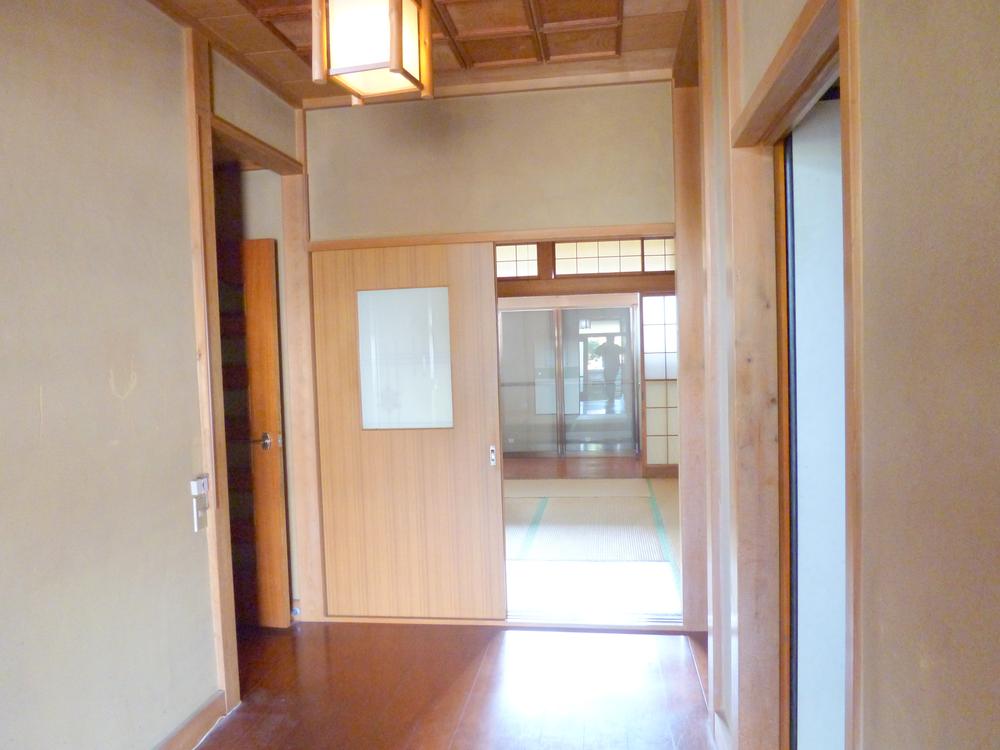 Indoor (11 May 2013) Shooting
室内(2013年11月)撮影
View photos from the dwelling unit住戸からの眺望写真 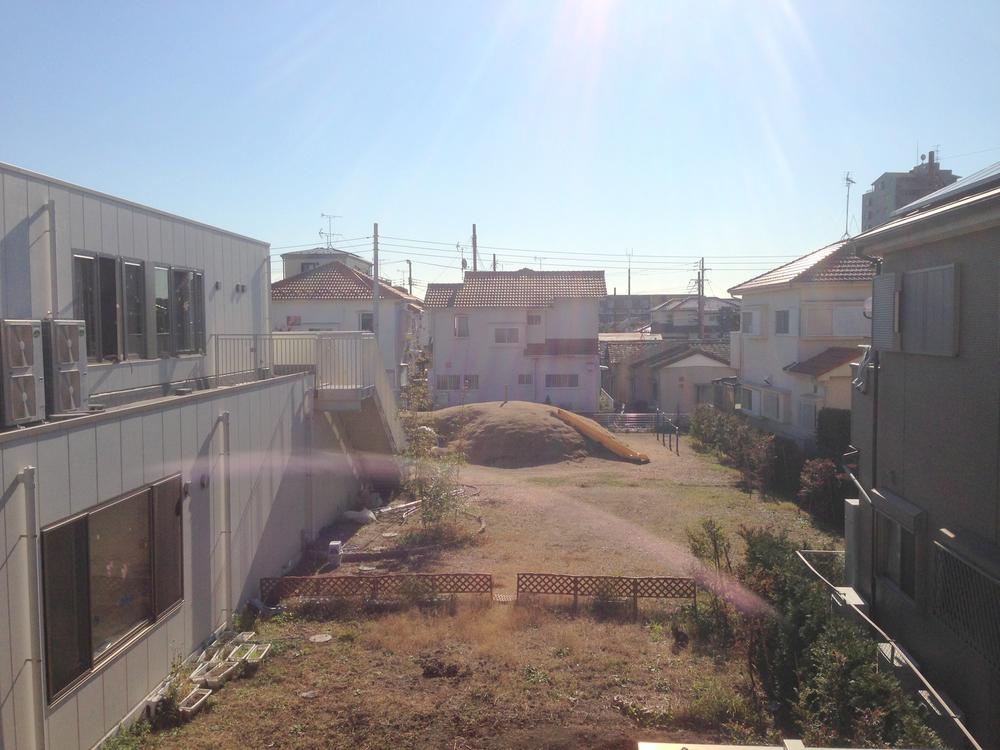 View from the site (December 2013) Shooting
現地からの眺望(2013年12月)撮影
Non-living roomリビング以外の居室 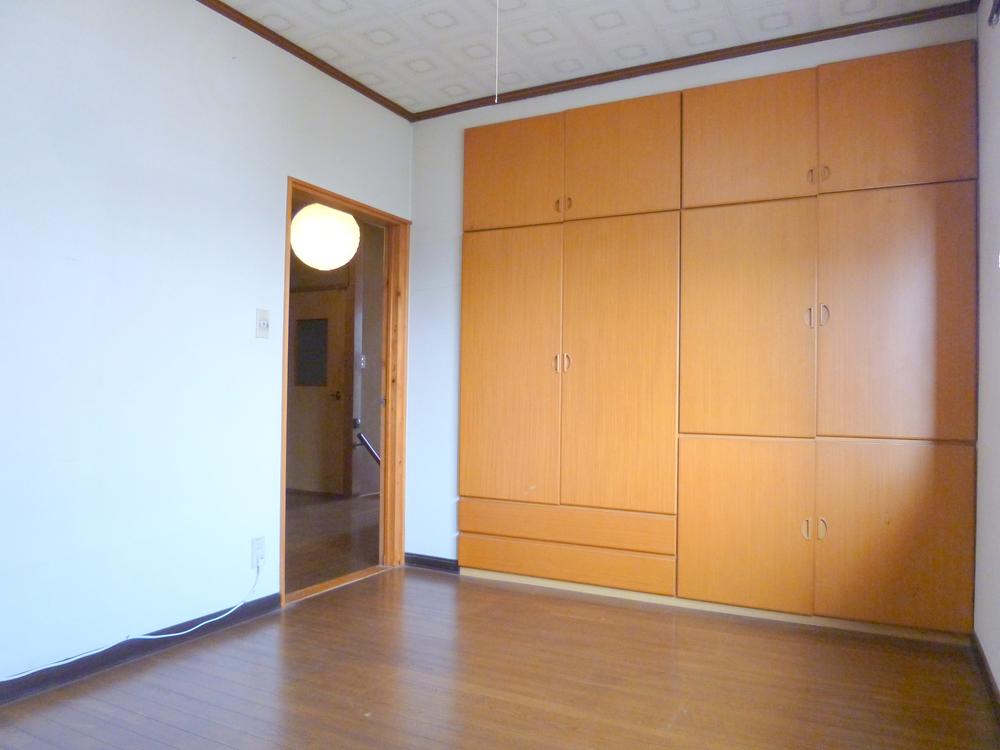 Indoor (11 May 2013) Shooting
室内(2013年11月)撮影
Entrance玄関 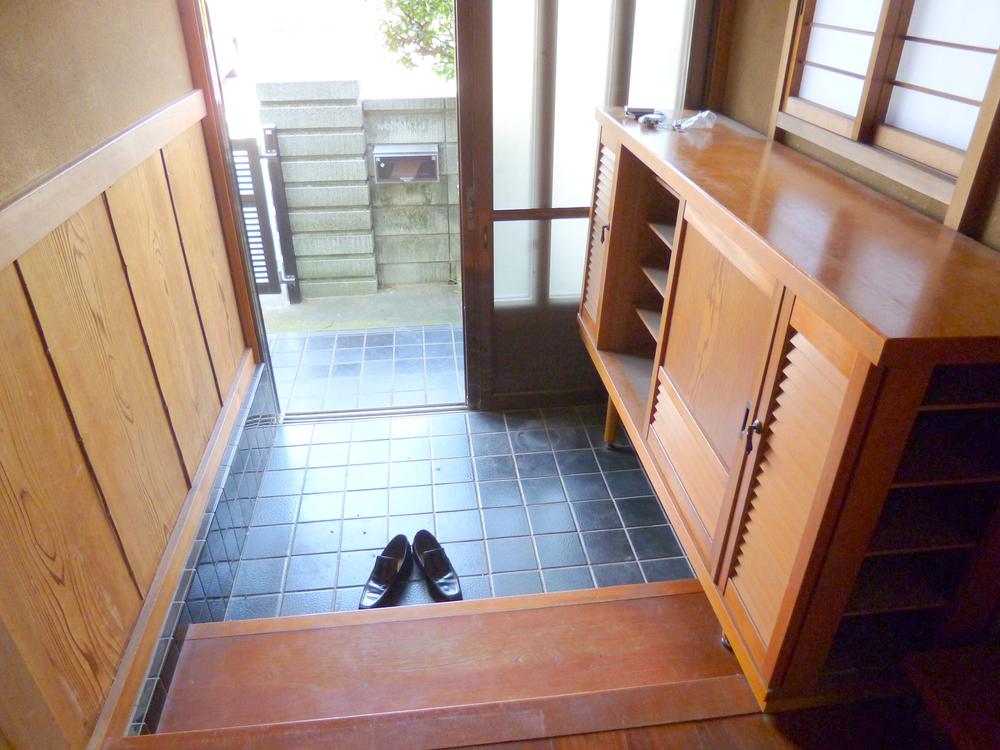 Local (11 May 2013) Shooting
現地(2013年11月)撮影
Wash basin, toilet洗面台・洗面所 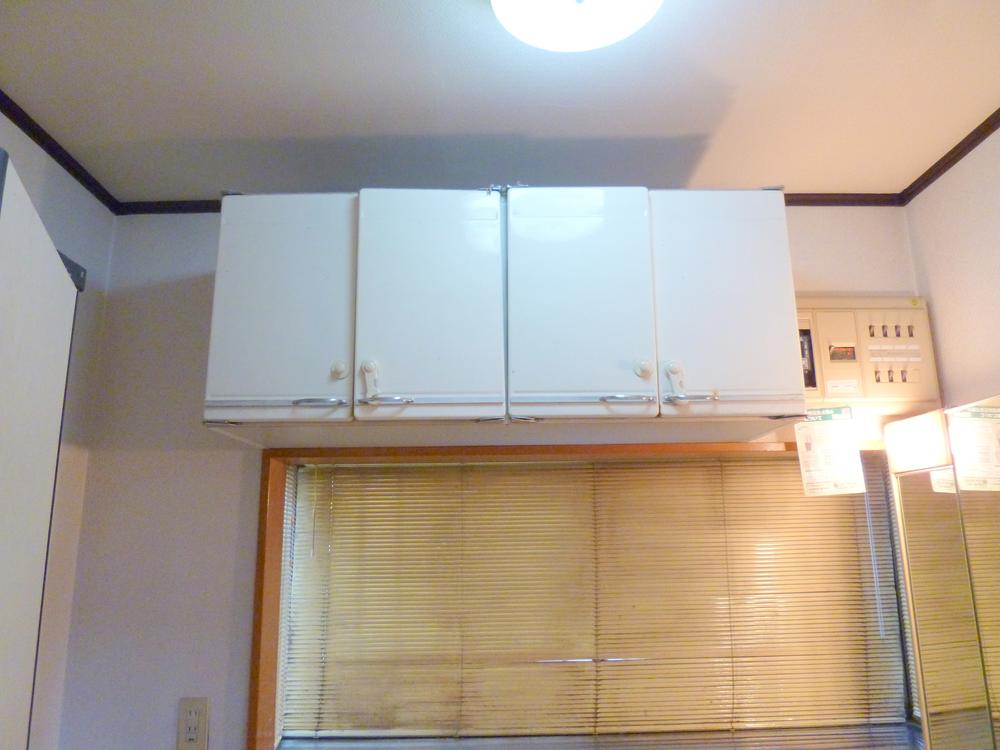 Indoor (11 May 2013) Shooting
室内(2013年11月)撮影
Local photos, including front road前面道路含む現地写真 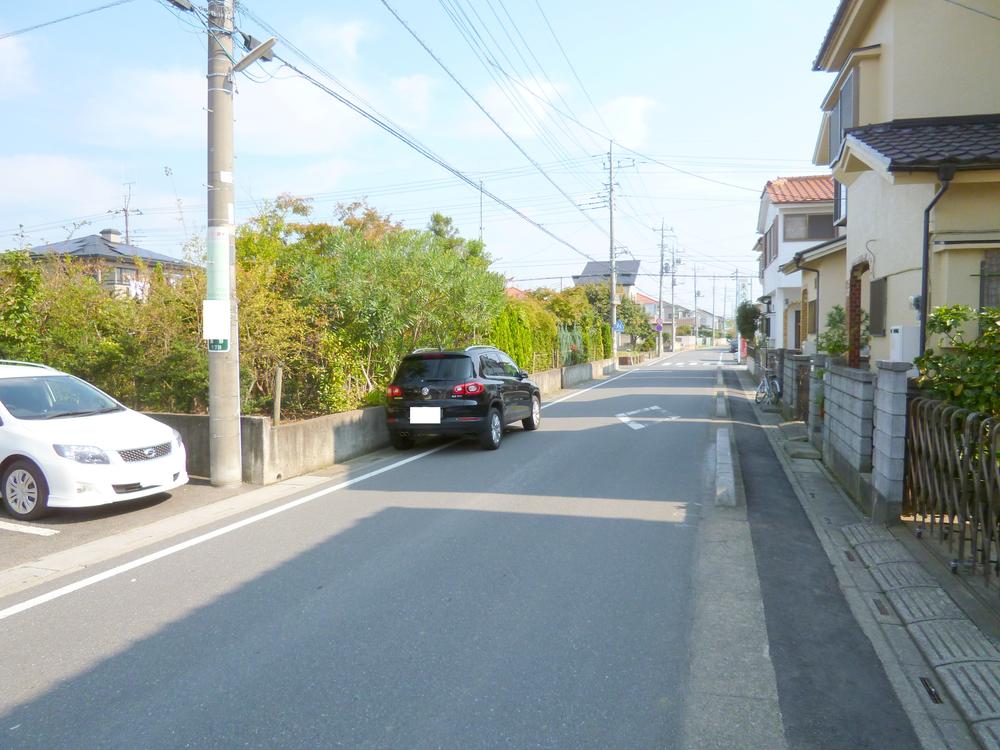 Local (11 May 2013) Shooting
現地(2013年11月)撮影
Primary school小学校 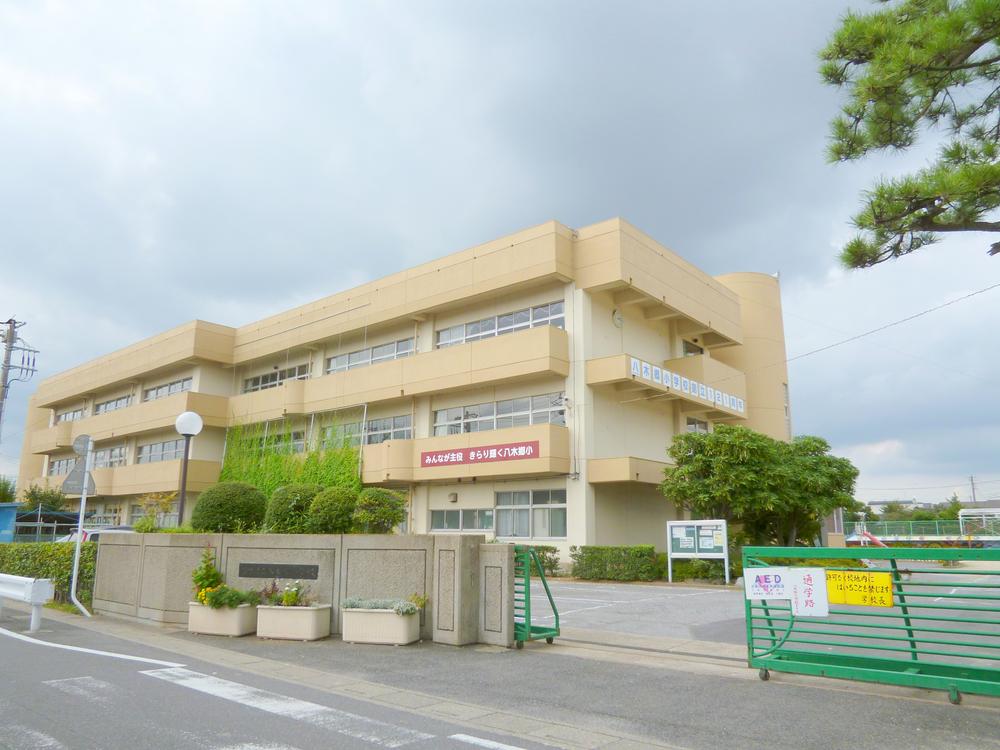 Misato 344m up to municipal Yagi Township Elementary School
三郷市立八木郷小学校まで344m
Other introspectionその他内観 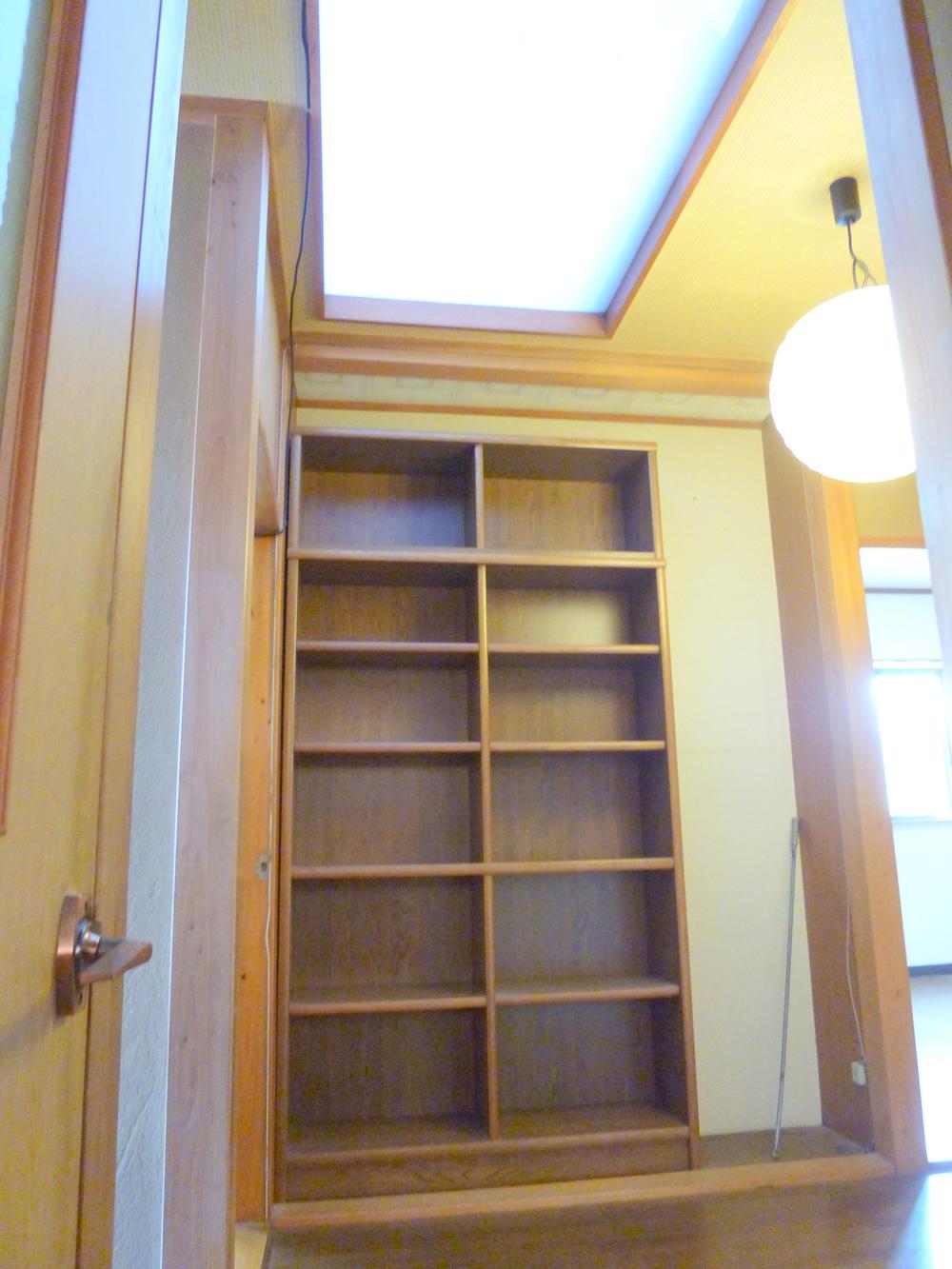 Indoor (11 May 2013) Shooting
室内(2013年11月)撮影
View photos from the dwelling unit住戸からの眺望写真 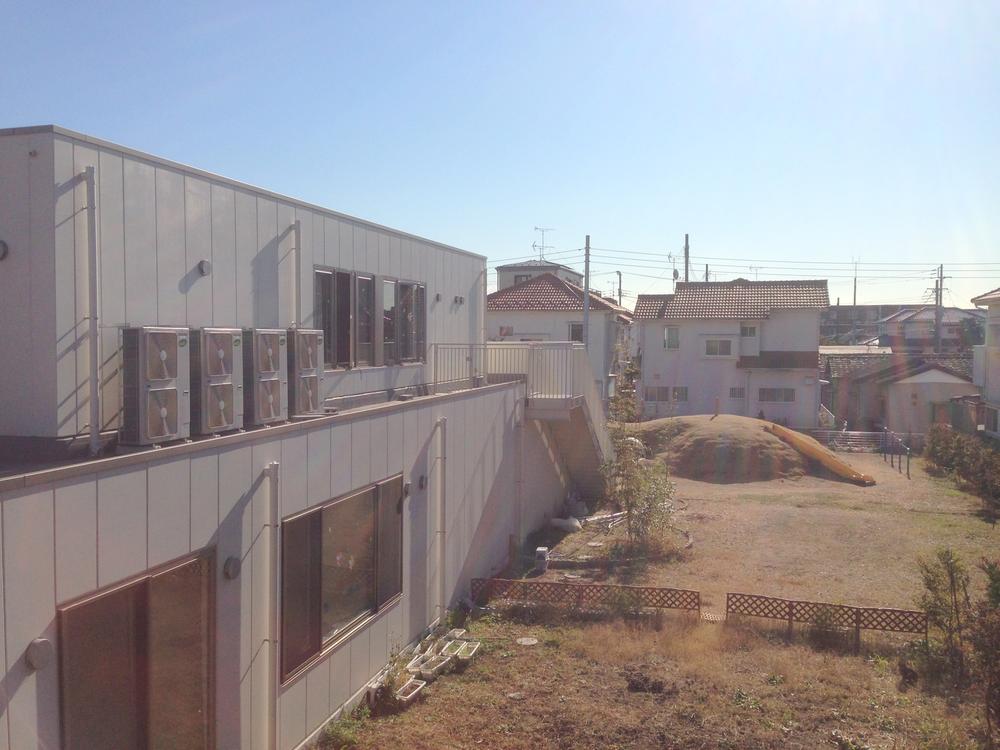 View from the site (December 2013) Shooting
現地からの眺望(2013年12月)撮影
Park公園 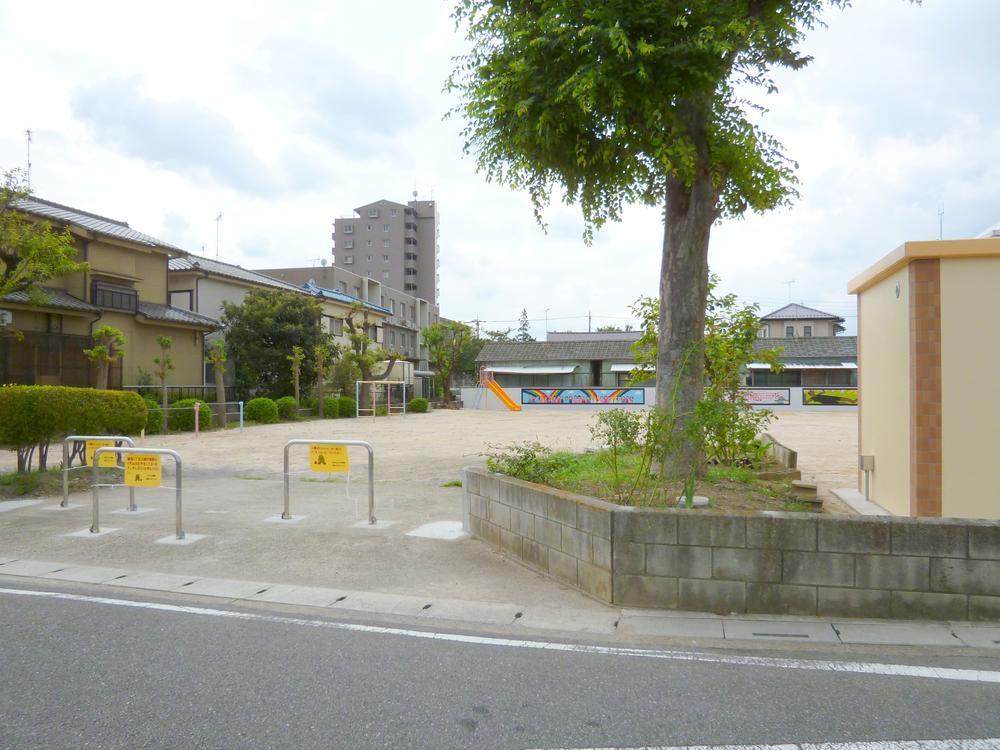 New park
新公園
Kindergarten ・ Nursery幼稚園・保育園 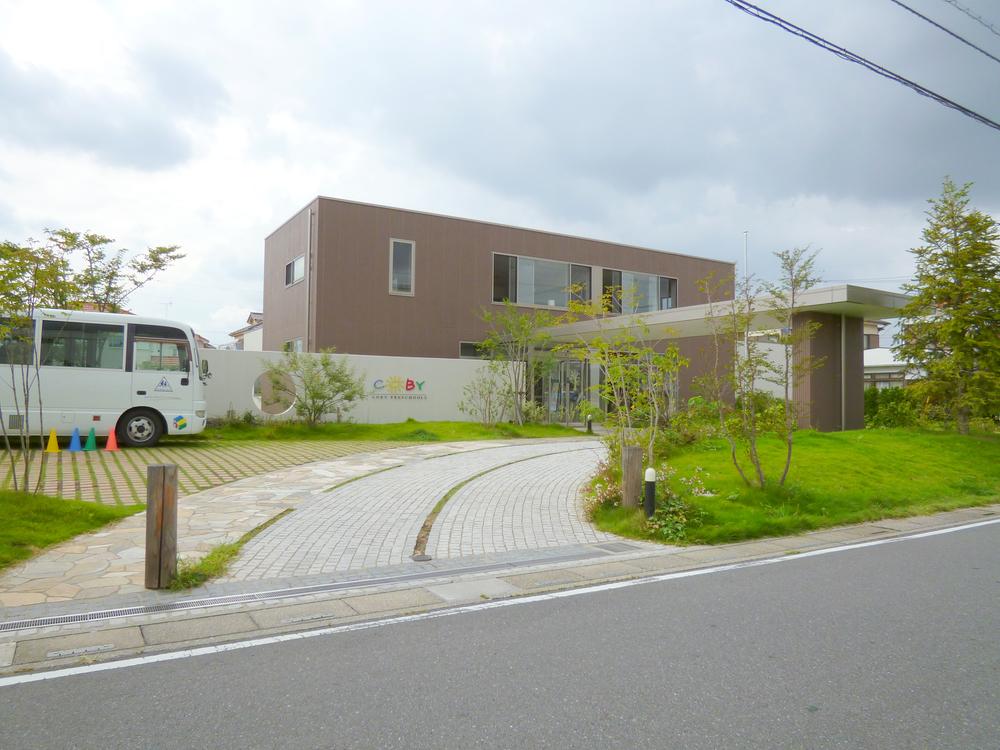 Childcare facility
保育施設
Other Environmental Photoその他環境写真 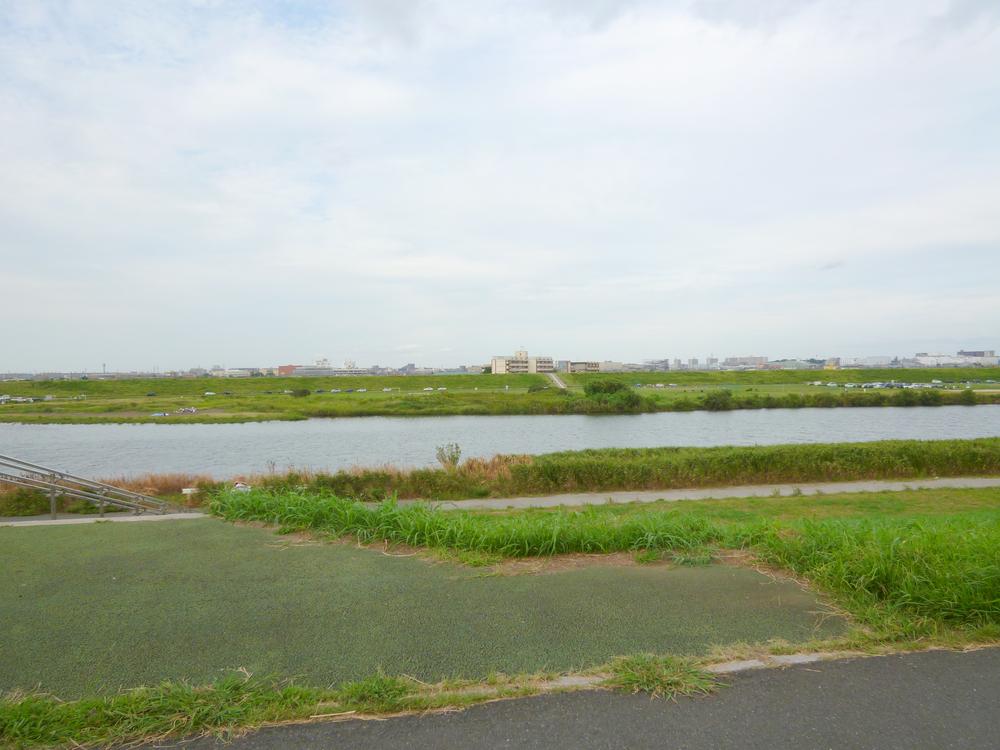 Edogawa bank
江戸川土手
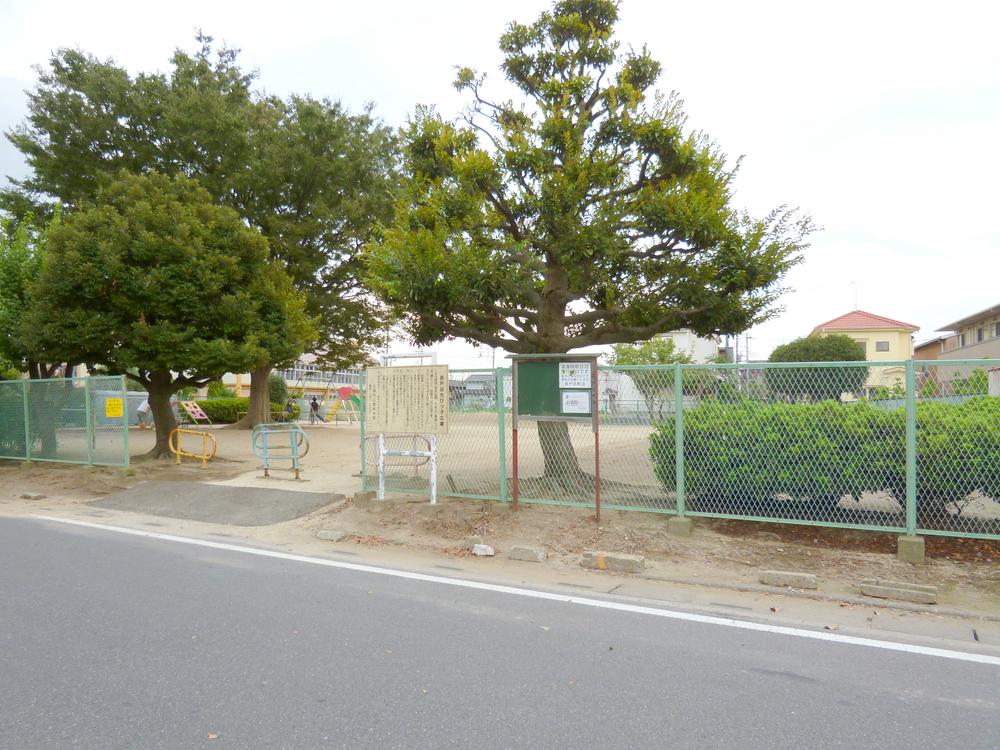 park
公園
Station駅 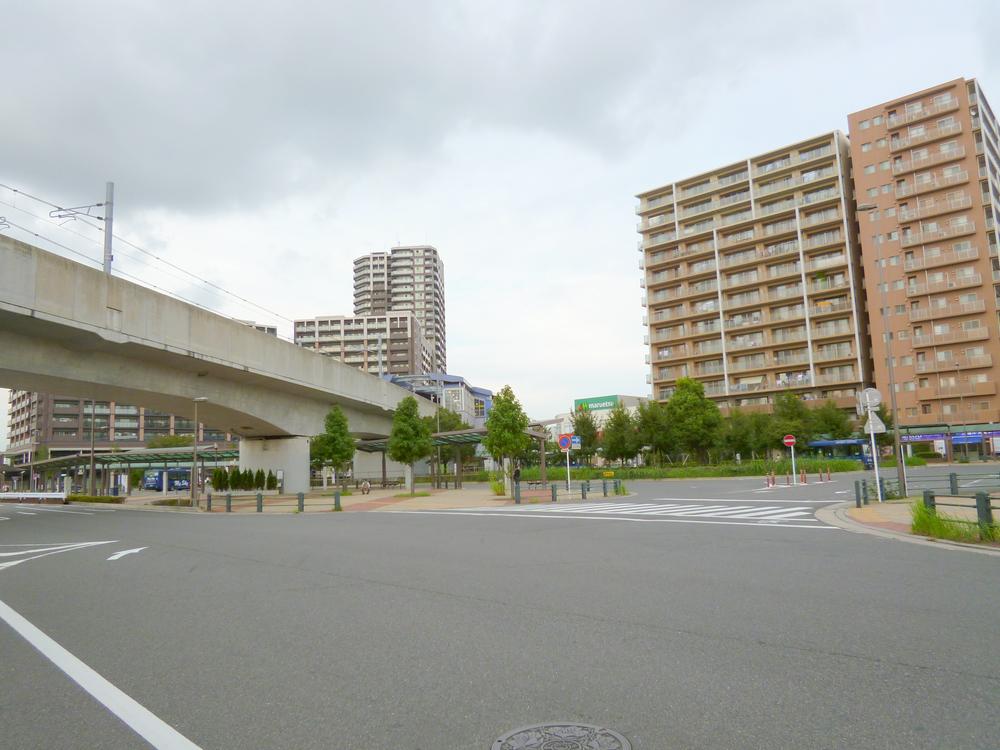 Misato Central Station
三郷中央駅
Location
| 


























