Used Homes » Kanto » Saitama Prefecture » Niiza
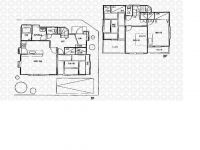 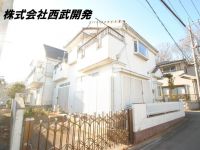
| | Saitama Prefecture Niiza 埼玉県新座市 |
| Seibu Ikebukuro Line "Hibarigaoka" bus 14 minutes original months TaniAyumi 5 minutes 西武池袋線「ひばりヶ丘」バス14分原ヶ谷歩5分 |
| Corner lot, Shaping land, All room 6 tatami mats or more, Attic storage, Face-to-face kitchen, Yang per good, 2 along the line more accessibleese-style room, 2-story, The window in the bathroom, Ventilation good, Flat terrain 角地、整形地、全居室6畳以上、屋根裏収納、対面式キッチン、陽当り良好、2沿線以上利用可、和室、2階建、浴室に窓、通風良好、平坦地 |
| Corner lot, Shaping land, All room 6 tatami mats or more, Attic storage, Face-to-face kitchen, Yang per good, 2 along the line more accessibleese-style room, 2-story, The window in the bathroom, Ventilation good, Flat terrain 角地、整形地、全居室6畳以上、屋根裏収納、対面式キッチン、陽当り良好、2沿線以上利用可、和室、2階建、浴室に窓、通風良好、平坦地 |
Features pickup 特徴ピックアップ | | 2 along the line more accessible / Yang per good / Corner lot / Japanese-style room / Shaping land / Face-to-face kitchen / 2-story / The window in the bathroom / Ventilation good / All room 6 tatami mats or more / Flat terrain / Attic storage 2沿線以上利用可 /陽当り良好 /角地 /和室 /整形地 /対面式キッチン /2階建 /浴室に窓 /通風良好 /全居室6畳以上 /平坦地 /屋根裏収納 | Price 価格 | | 21,800,000 yen 2180万円 | Floor plan 間取り | | 4LDK 4LDK | Units sold 販売戸数 | | 1 units 1戸 | Land area 土地面積 | | 100.08 sq m (registration) 100.08m2(登記) | Building area 建物面積 | | 90.51 sq m (registration) 90.51m2(登記) | Driveway burden-road 私道負担・道路 | | Nothing, East 4m width, North 4m width 無、東4m幅、北4m幅 | Completion date 完成時期(築年月) | | June 1988 1988年6月 | Address 住所 | | Saitama Prefecture Niiza Baba 1 埼玉県新座市馬場1 | Traffic 交通 | | Seibu Ikebukuro Line "Hibarigaoka" bus 14 minutes original months TaniAyumi 5 minutes
Tobu Tojo Line "Asakadai" a 15-minute original months TaniAyumi 5 minutes by bus
JR Musashino Line "Niiza" walk 38 minutes 西武池袋線「ひばりヶ丘」バス14分原ヶ谷歩5分
東武東上線「朝霞台」バス15分原ヶ谷歩5分
JR武蔵野線「新座」歩38分 | Related links 関連リンク | | [Related Sites of this company] 【この会社の関連サイト】 | Person in charge 担当者より | | Person in charge of real-estate and building Takamitsu Hagiwara Age: 30 Daigyokai Experience: to have you met no two best houses in the world that is waiting for three years your family, Consent to go, And also we will be supported by the best pitching so that you can rest assured much after purchase! ! 担当者宅建萩原 貴光年齢:30代業界経験:3年お客様家族を待っている世界に2つとない最良の住宅に出会って頂くため、納得いくまで、そして購入後もずっと安心できるよう全力投球でサポートさせて頂きます!! | Contact お問い合せ先 | | TEL: 0800-603-0673 [Toll free] mobile phone ・ Also available from PHS
Caller ID is not notified
Please contact the "saw SUUMO (Sumo)"
If it does not lead, If the real estate company TEL:0800-603-0673【通話料無料】携帯電話・PHSからもご利用いただけます
発信者番号は通知されません
「SUUMO(スーモ)を見た」と問い合わせください
つながらない方、不動産会社の方は
| Building coverage, floor area ratio 建ぺい率・容積率 | | 60% ・ 160% 60%・160% | Time residents 入居時期 | | Consultation 相談 | Land of the right form 土地の権利形態 | | Ownership 所有権 | Structure and method of construction 構造・工法 | | Wooden 2-story 木造2階建 | Use district 用途地域 | | Urbanization control area 市街化調整区域 | Other limitations その他制限事項 | | Renovation plan (outer wall paint kitchen ・ Wash basin ・ Water heater exchange Cross ・ tatami ・ Sliding door ・ Shoji Zhang exchange veranda waterproof) Yes リフォーム予定(外壁塗装 キッチン・洗面台・給湯器交換 クロス・畳・襖・障子張替 ベランダ防水)有 | Overview and notices その他概要・特記事項 | | Contact: Takamitsu Hagiwara, Facilities: Public Water Supply, Individual septic tank, Individual LPG, Building Permits reason: City Planning Law Enforcement Ordinance Article 36 corresponds to 1, Item No. 3 b, Parking: car space 担当者:萩原 貴光、設備:公営水道、個別浄化槽、個別LPG、建築許可理由:都市計画法施行令36条1項3号ロに該当、駐車場:カースペース | Company profile 会社概要 | | <Mediation> Minister of Land, Infrastructure and Transport (3) No. 006,323 (one company) National Housing Industry Association (Corporation) metropolitan area real estate Fair Trade Council member (Ltd.) Seibu development Hibarigaoka shop Yubinbango188-0001 Tokyo Nishitokyo Yato-cho 3-11-9 Hasegawa building first floor <仲介>国土交通大臣(3)第006323号(一社)全国住宅産業協会会員 (公社)首都圏不動産公正取引協議会加盟(株)西武開発ひばりケ丘店〒188-0001 東京都西東京市谷戸町3-11-9 長谷川ビル1階 |
Floor plan間取り図 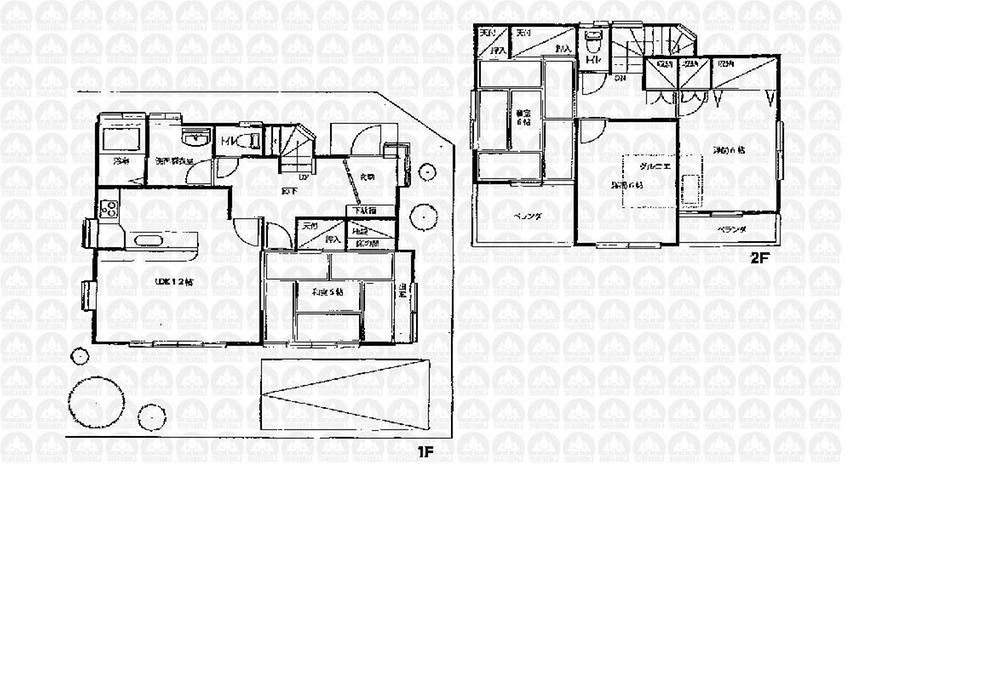 21,800,000 yen, 4LDK, Land area 100.08 sq m , Building area 90.51 sq m
2180万円、4LDK、土地面積100.08m2、建物面積90.51m2
Local appearance photo現地外観写真 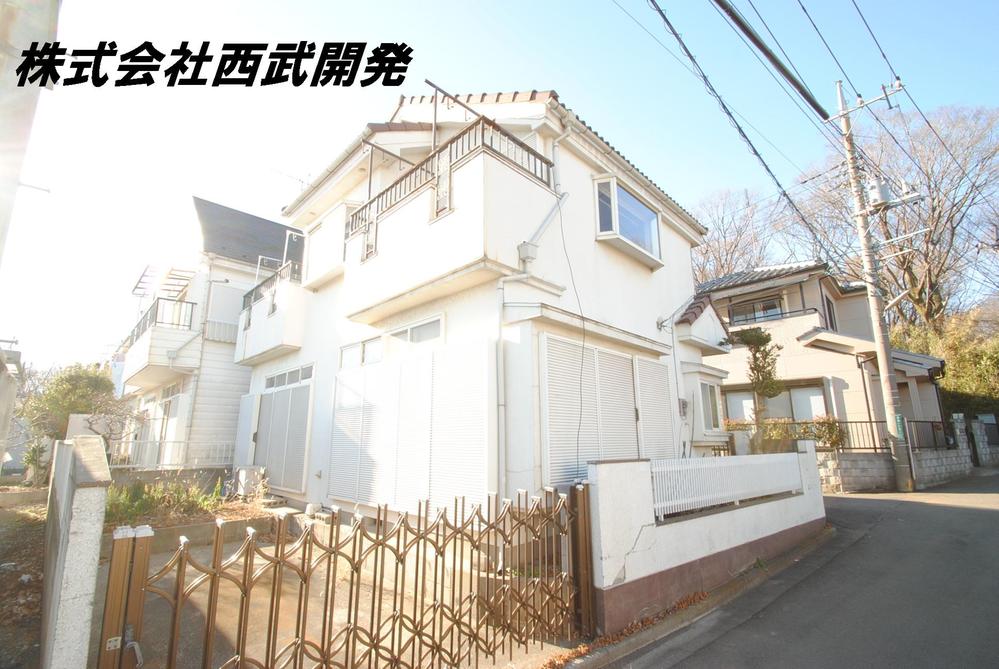 Local (January 2013) Shooting
現地(2013年1月)撮影
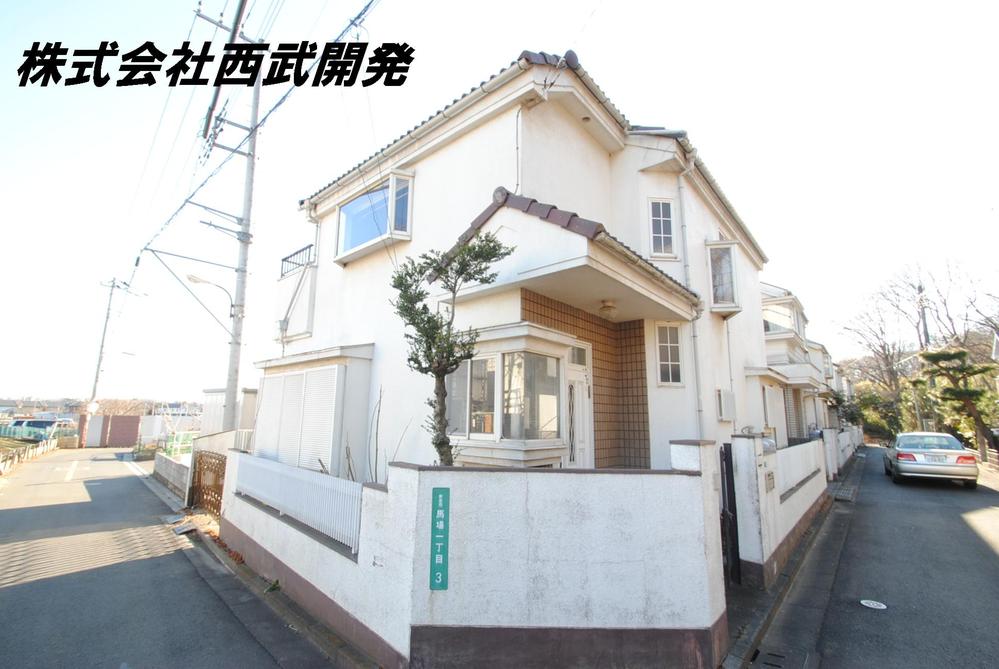 Local (January 2013) Shooting
現地(2013年1月)撮影
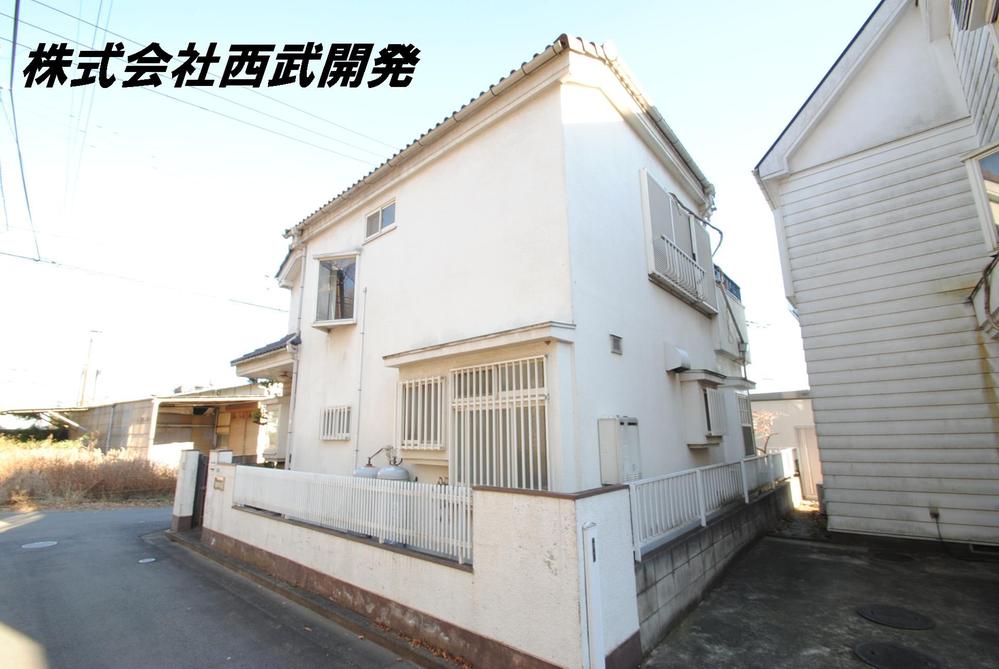 Local (January 2013) Shooting
現地(2013年1月)撮影
Local photos, including front road前面道路含む現地写真 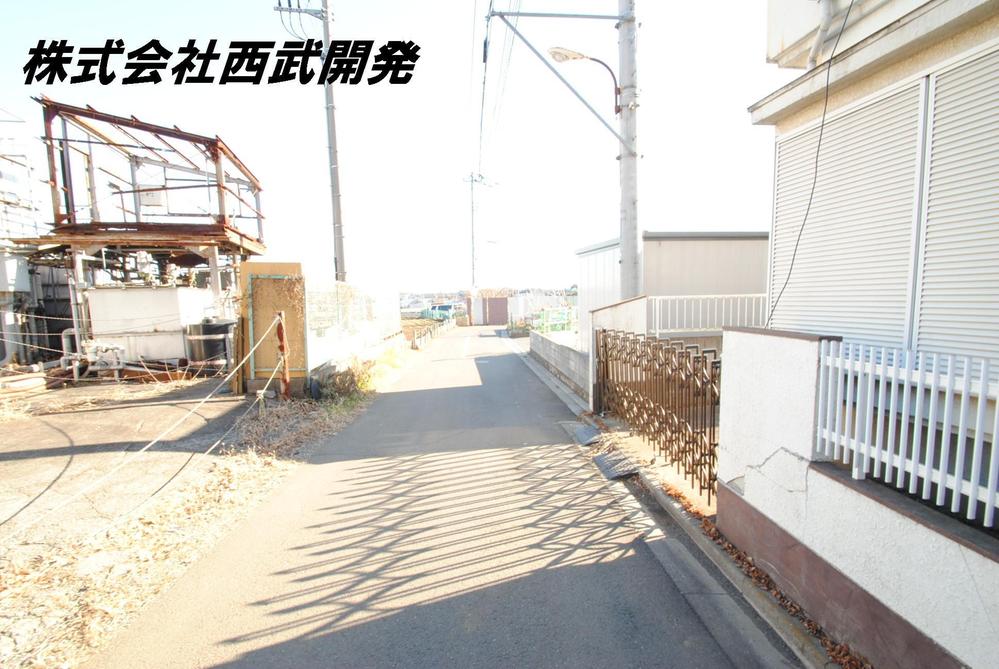 Local (January 2013) Shooting
現地(2013年1月)撮影
Primary school小学校 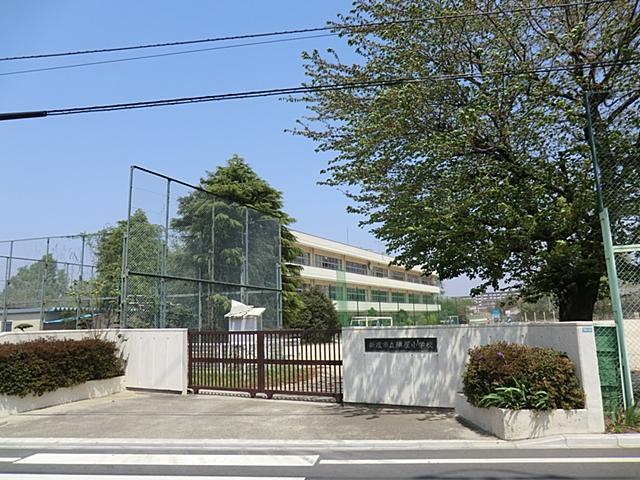 Jinya until elementary school 700m Jinya elementary school
陣屋小学校まで700m 陣屋小学校
Junior high school中学校 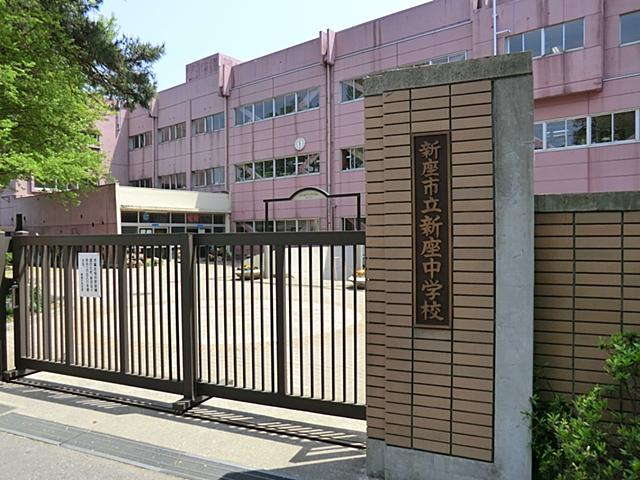 Niiza until junior high school 1400m Niiza junior high school
新座中学校まで1400m 新座中学校
Supermarketスーパー 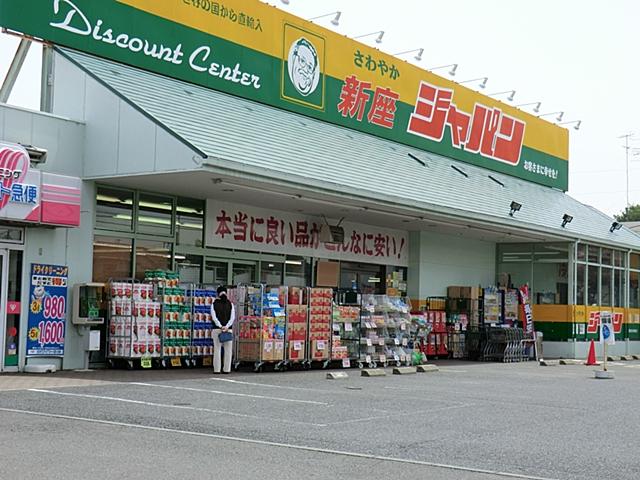 1200m Japan until Japan
ジャパンまで1200m ジャパン
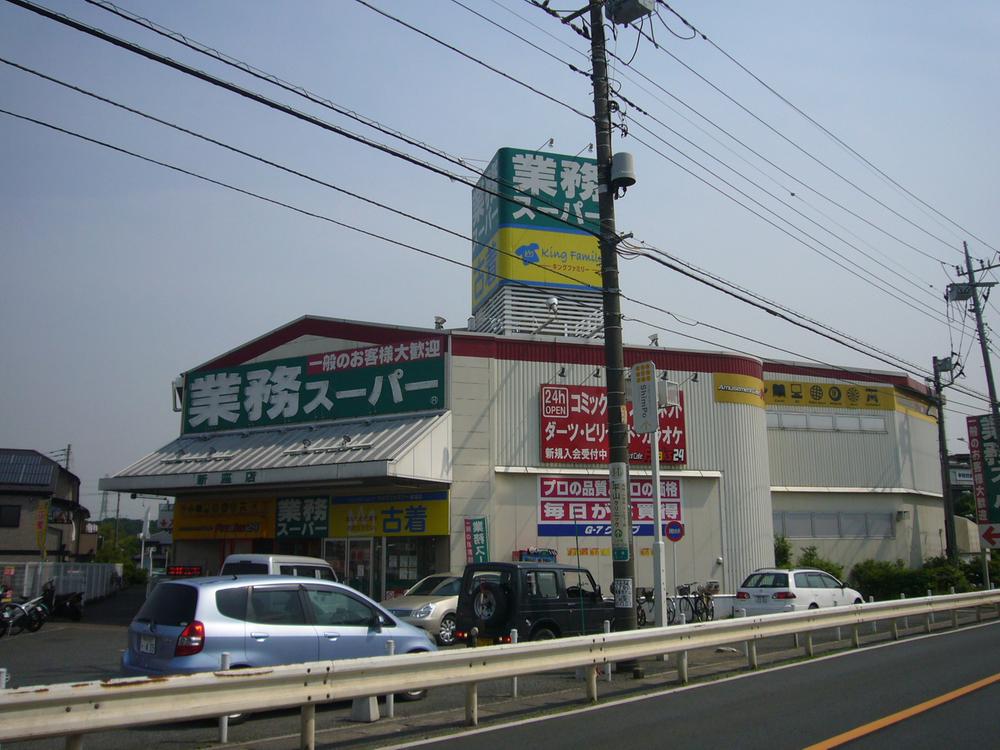 850m business super to work super
業務スーパーまで850m 業務スーパー
Home centerホームセンター 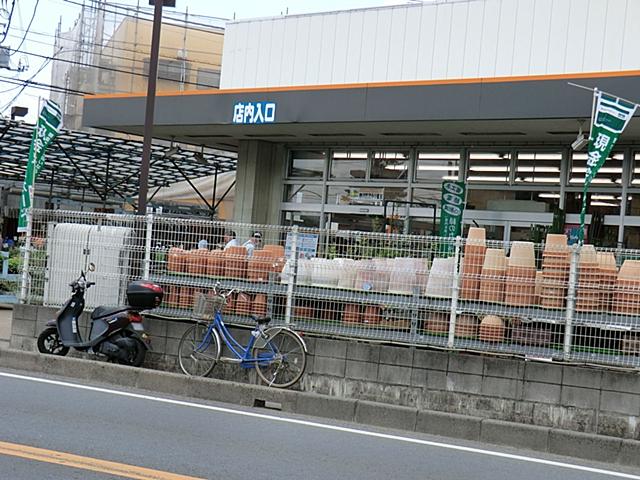 1200m Royal Home Center to Royal Home Center
ロイヤルホームセンターまで1200m ロイヤルホームセンター
Kindergarten ・ Nursery幼稚園・保育園 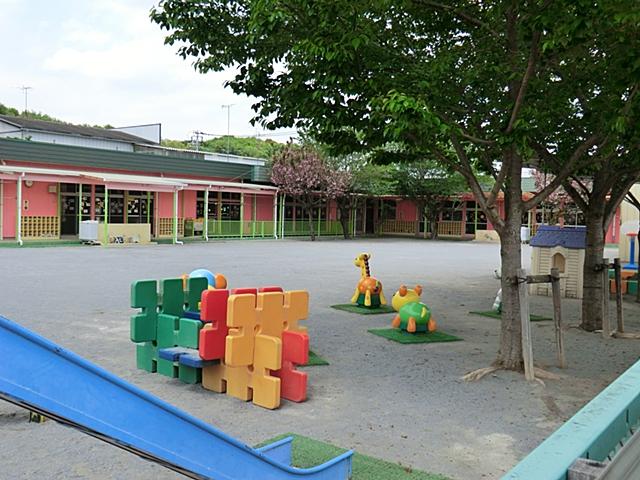 Ranch 110m ranch second nursery school to the second nursery school
まきば第2保育園まで110m まきば第2保育園
Hospital病院 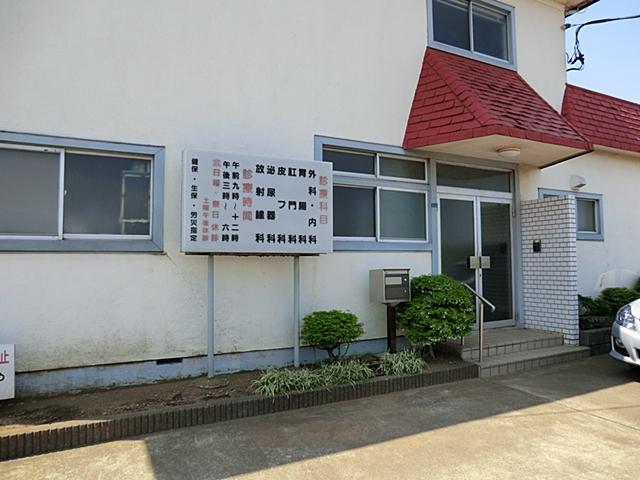 Moriya until the clinic 490m Moriya clinic
守屋医院まで490m 守屋医院
Kindergarten ・ Nursery幼稚園・保育園 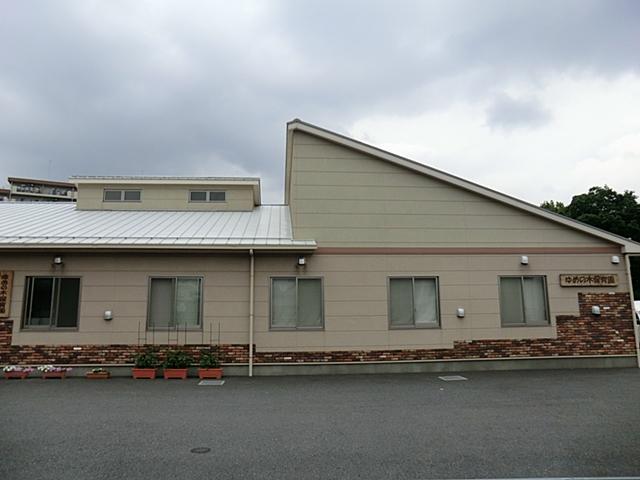 Tree nursery of 620m dream until the tree nursery of the dream
ゆめの木保育園まで620m ゆめの木保育園
Park公園 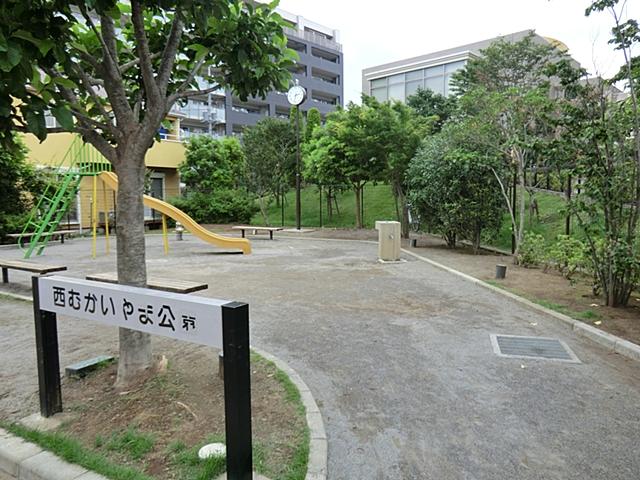 620m west Mukaiyama Park to the west Mukaiyama Park
西むかいやま公園まで620m 西むかいやま公園
Location
|















