Used Homes » Kanto » Saitama Prefecture » Niiza
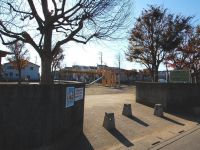 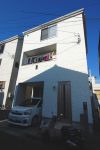
| | Saitama Prefecture Niiza 埼玉県新座市 |
| Tobu Tojo Line "Shiki" walk 20 minutes 東武東上線「志木」歩20分 |
| ◇ ◆ Good per sun per south road! With how to choose closet! It is the room very clean your ◆ ◇ ◇◆南道路につき陽当たり良好!使い方が選べる納戸付!室内大変きれいにお使いです◆◇ |
| Super close, Yang per good, Siemens south road, LDK15 tatami mats or more, Toilet 2 places, Underfloor Storage, Ventilation good, Three-story or more, City gas, Storeroom, Please feel free to contact us from all rooms dihedral lighting ◎ First "document request (free)."! Smoothly you can guide you will send the other information that could not be posted ◎◎ as "a look at the SUUMO" Asked if ◎ スーパーが近い、陽当り良好、南側道路面す、LDK15畳以上、トイレ2ヶ所、床下収納、通風良好、3階建以上、都市ガス、納戸、全室2面採光◎まずは「資料請求(無料)」からお気軽にお問い合わせください!掲載しきれなかったその他の情報をお送りします◎◎「SUUMOを見て」とお問い合わせいただくとスムーズにご案内できます◎ |
Features pickup 特徴ピックアップ | | Super close / Yang per good / Siemens south road / LDK15 tatami mats or more / Toilet 2 places / Underfloor Storage / Ventilation good / Three-story or more / City gas / Storeroom / All rooms are two-sided lighting スーパーが近い /陽当り良好 /南側道路面す /LDK15畳以上 /トイレ2ヶ所 /床下収納 /通風良好 /3階建以上 /都市ガス /納戸 /全室2面採光 | Price 価格 | | 24,900,000 yen 2490万円 | Floor plan 間取り | | 3LDK + S (storeroom) 3LDK+S(納戸) | Units sold 販売戸数 | | 1 units 1戸 | Total units 総戸数 | | 1 units 1戸 | Land area 土地面積 | | 62.54 sq m (registration) 62.54m2(登記) | Building area 建物面積 | | 108.69 sq m (registration), Among the first floor garage 9.94 sq m 108.69m2(登記)、うち1階車庫9.94m2 | Driveway burden-road 私道負担・道路 | | Nothing, South 4m width 無、南4m幅 | Completion date 完成時期(築年月) | | September 2006 2006年9月 | Address 住所 | | Saitama Prefecture Niiza Kitano 2 埼玉県新座市北野2 | Traffic 交通 | | Tobu Tojo Line "Shiki" walk 20 minutes
JR Musashino Line "Niiza" walk 22 minutes Tobu Tojo Line "Yanasegawa" walk 23 minutes 東武東上線「志木」歩20分
JR武蔵野線「新座」歩22分東武東上線「柳瀬川」歩23分
| Related links 関連リンク | | [Related Sites of this company] 【この会社の関連サイト】 | Person in charge 担当者より | | Rep Shibukawa Tatsuya Age: 40 Daigyokai Experience: 10 years met to all customers, We are trying so that it is best of your proposal. It is very enjoyable to see the house. As you can enjoy looking for housing, I will endeavor. 担当者渋川 達也年齢:40代業界経験:10年出会ったすべてのお客様へ、最良のご提案ができる様に心掛けております。お家を見る事はとても楽しい事です。住宅探しを楽しんで頂けるよう、努力致します。 | Contact お問い合せ先 | | TEL: 0800-603-1162 [Toll free] mobile phone ・ Also available from PHS
Caller ID is not notified
Please contact the "saw SUUMO (Sumo)"
If it does not lead, If the real estate company TEL:0800-603-1162【通話料無料】携帯電話・PHSからもご利用いただけます
発信者番号は通知されません
「SUUMO(スーモ)を見た」と問い合わせください
つながらない方、不動産会社の方は
| Building coverage, floor area ratio 建ぺい率・容積率 | | 60% ・ 200% 60%・200% | Time residents 入居時期 | | Consultation 相談 | Land of the right form 土地の権利形態 | | Ownership 所有権 | Structure and method of construction 構造・工法 | | Wooden three-story 木造3階建 | Use district 用途地域 | | One middle and high 1種中高 | Overview and notices その他概要・特記事項 | | Contact: Shibukawa Tatsuya, Facilities: Public Water Supply, This sewage, Parking: Garage 担当者:渋川 達也、設備:公営水道、本下水、駐車場:車庫 | Company profile 会社概要 | | <Mediation> Minister of Land, Infrastructure and Transport (5) No. 005084 (Corporation) All Japan Real Estate Association (Corporation) metropolitan area real estate Fair Trade Council member (Ltd.) best select Nerima shop Yubinbango176-0012 Nerima-ku, Tokyo Toyotamakita 4-23-8 <仲介>国土交通大臣(5)第005084号(公社)全日本不動産協会会員 (公社)首都圏不動産公正取引協議会加盟(株)ベストセレクト練馬店〒176-0012 東京都練馬区豊玉北4-23-8 |
Park公園 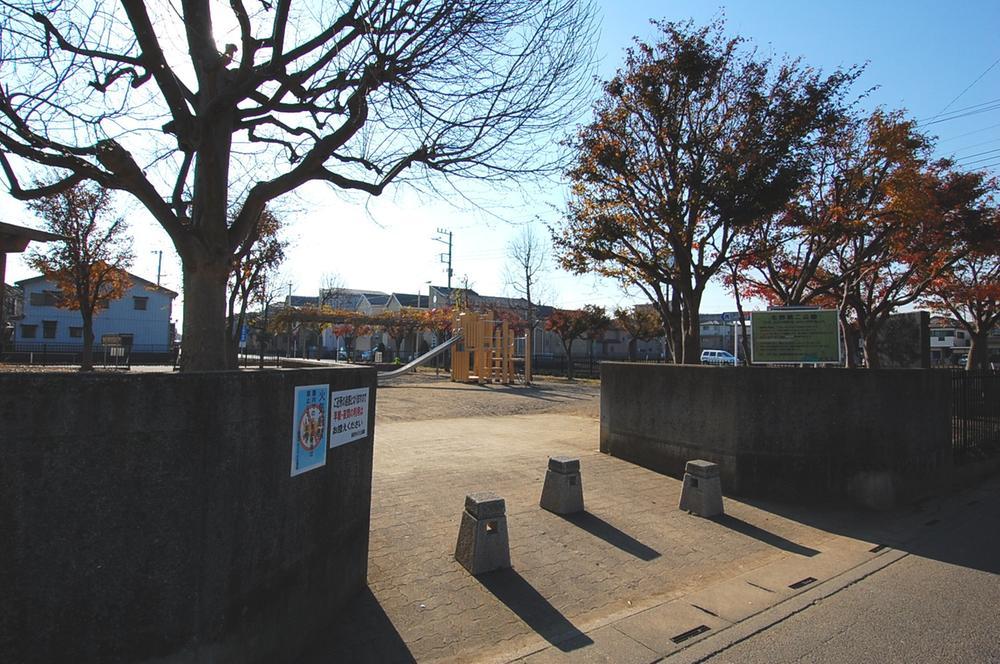 Kitano second park
北野第2公園
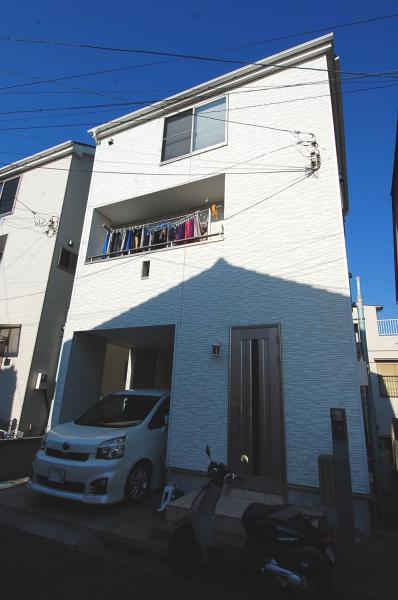 Local appearance photo
現地外観写真
Floor plan間取り図 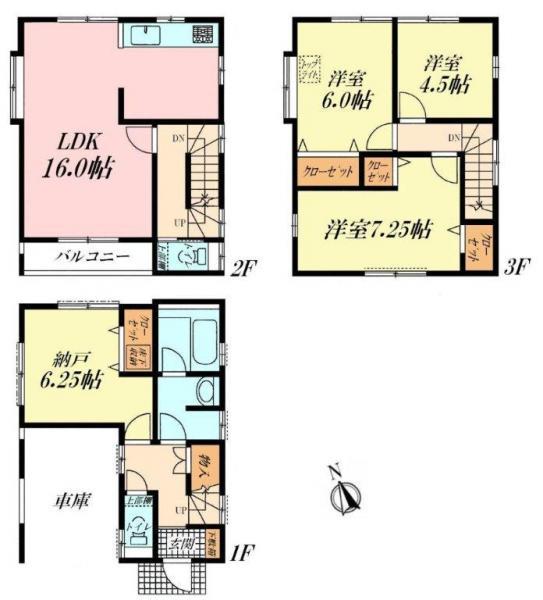 24,900,000 yen, 3LDK+S, Land area 62.54 sq m , Building area 108.69 sq m
2490万円、3LDK+S、土地面積62.54m2、建物面積108.69m2
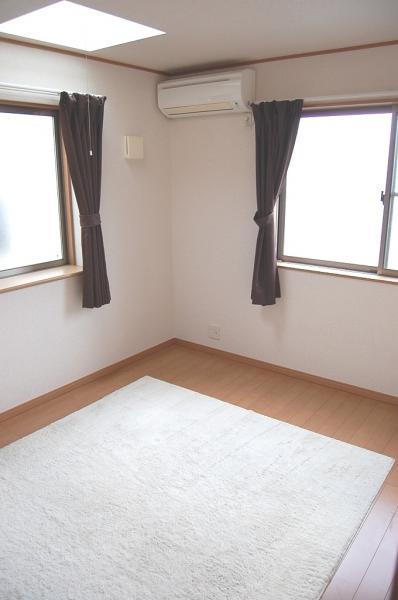 Living
リビング
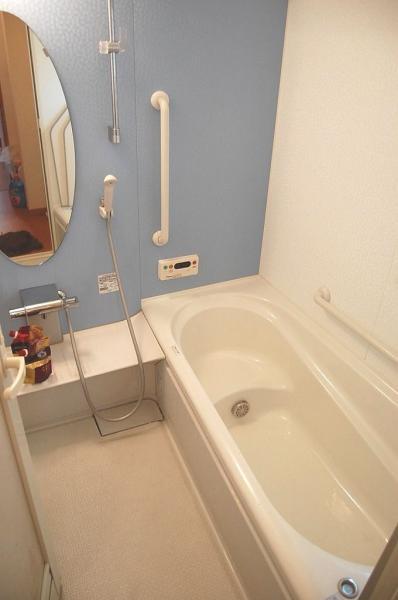 Bathroom
浴室
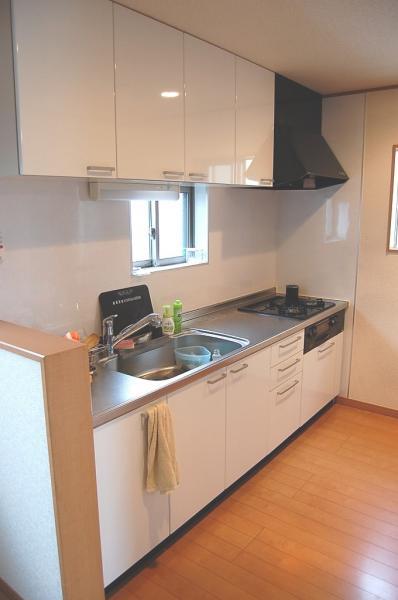 Kitchen
キッチン
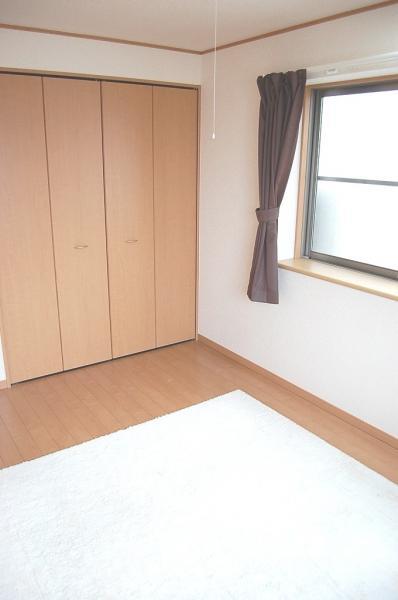 Non-living room
リビング以外の居室
Primary school小学校 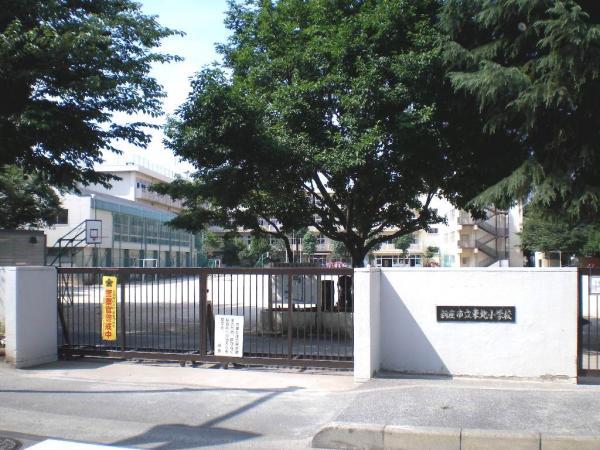 950m to Northeast Elementary School
東北小学校まで950m
Junior high school中学校 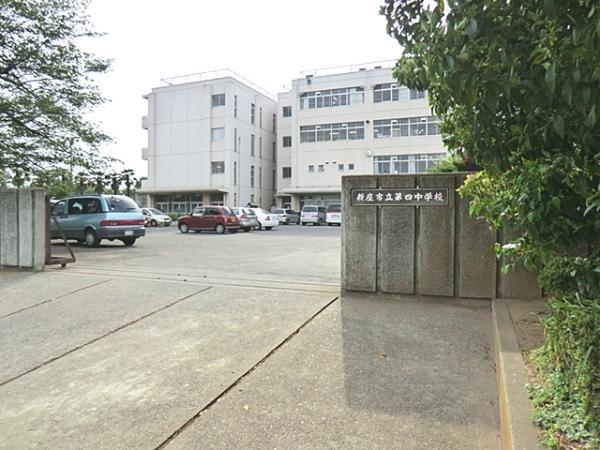 1000m until the fourth junior high school
第四中学校まで1000m
Park公園 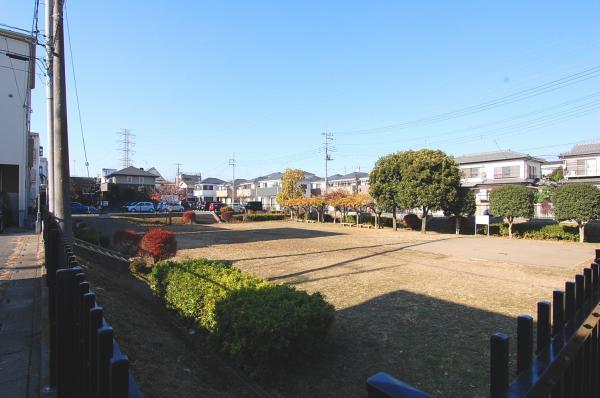 70m to Kitano Central Park
北野中央公園まで70m
Kindergarten ・ Nursery幼稚園・保育園 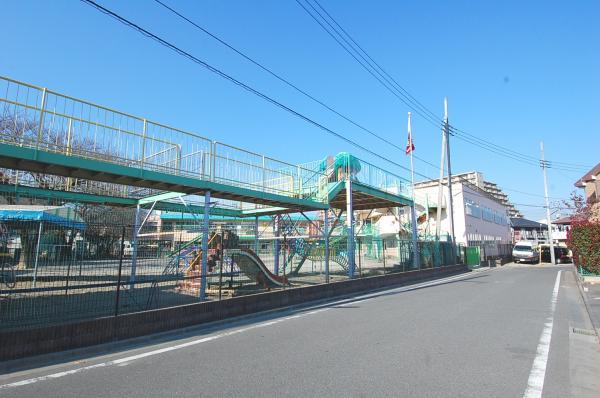 Nakamori 750m to kindergarten
なかもり幼稚園まで750m
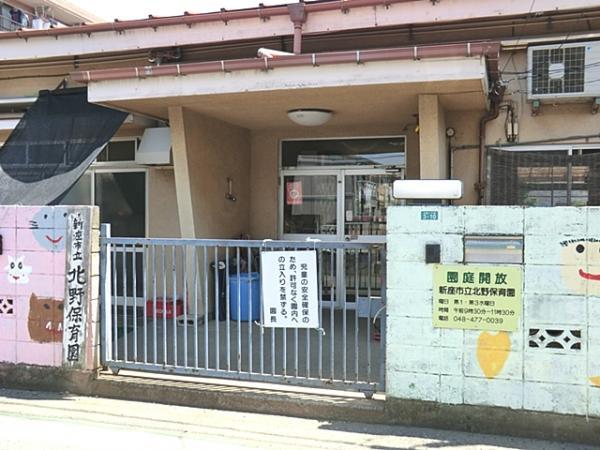 950m until Kitano nursery
北野保育園まで950m
Supermarketスーパー 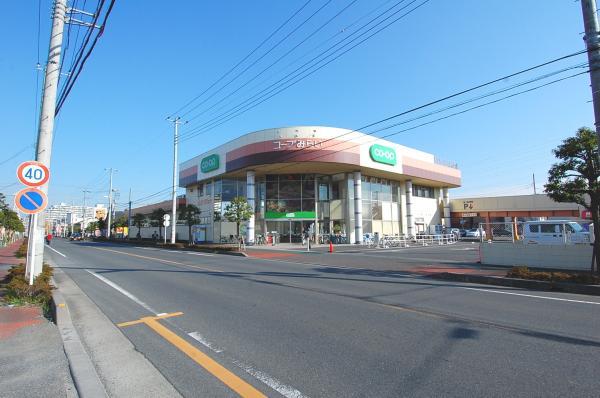 650m to Saitama Co-op
さいたまコープまで650m
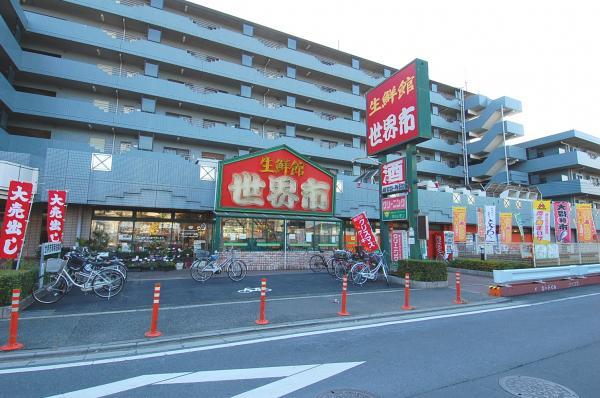 1200m until fresh museum world
生鮮館世界一まで1200m
Other Environmental Photoその他環境写真 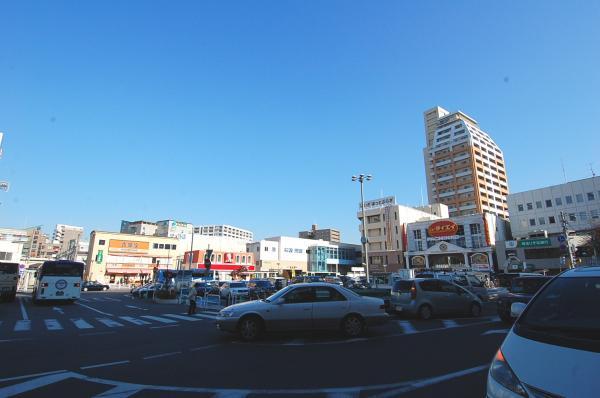 1600m to Shiki Station
志木駅まで1600m
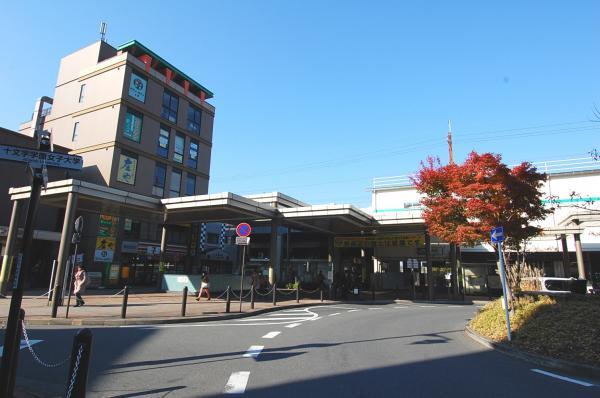 1760m to niiza station
新座駅まで1760m
Location
|

















