Used Homes » Kanto » Saitama Prefecture » Niiza
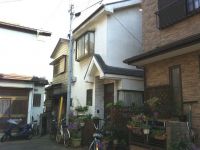 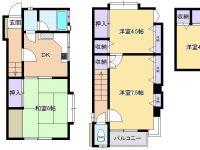
| | Saitama Prefecture Niiza 埼玉県新座市 |
| JR Musashino Line "Niiza" walk 22 minutes JR武蔵野線「新座」歩22分 |
| Living facilities is substantial within walking distance, Is a living environment suitable for life. 生活施設が徒歩圏内に充実し、生活に適した住環境です。 |
| Niiza station ・ Flat from Shiki Station, Walking is within. It is conveniently located to commute. It is within about 8 minutes to the station and to use the bicycle. 新座駅・志木駅から平坦で、徒歩圏内です。通勤や通学にも便利な立地です。自転車を利用すると駅まで約8分以内です。 |
Features pickup 特徴ピックアップ | | 2 along the line more accessible / Flat to the station / 2-story / Flat terrain 2沿線以上利用可 /駅まで平坦 /2階建 /平坦地 | Price 価格 | | 10.8 million yen 1080万円 | Floor plan 間取り | | 3DK 3DK | Units sold 販売戸数 | | 1 units 1戸 | Total units 総戸数 | | 1 units 1戸 | Land area 土地面積 | | 41.18 sq m (registration) 41.18m2(登記) | Building area 建物面積 | | 63.75 sq m (registration) 63.75m2(登記) | Driveway burden-road 私道負担・道路 | | Nothing, North 4m width (contact the road width 5m) 無、北4m幅(接道幅5m) | Completion date 完成時期(築年月) | | April 1988 1988年4月 | Address 住所 | | Saitama Prefecture Niiza Nobidome 6 埼玉県新座市野火止6 | Traffic 交通 | | JR Musashino Line "Niiza" walk 22 minutes Tobu Tojo Line "Shiki" 1-chome, walk 7 minutes and 10 minutes by bus east JR武蔵野線「新座」歩22分東武東上線「志木」バス10分東1丁目歩7分
| Person in charge 担当者より | | Person in charge of real-estate and building Takahashi Kenichi Age: 40 Daigyokai Experience: 14 years tax increase before the property to choose the, Tax planning ・ It will mortgage also to propose a funding plan, including. Low interest rates now is the chance of purchase. Please feel free to contact us. 担当者宅建高橋 賢一年齢:40代業界経験:14年増税前の物件選びは、税金対策・住宅ローンも含め資金計画をご提案させて頂きます。金利の低い今が購入のチャンスです。お気軽にお問い合わせください。 | Contact お問い合せ先 | | TEL: 0800-603-9848 [Toll free] mobile phone ・ Also available from PHS
Caller ID is not notified
Please contact the "saw SUUMO (Sumo)"
If it does not lead, If the real estate company TEL:0800-603-9848【通話料無料】携帯電話・PHSからもご利用いただけます
発信者番号は通知されません
「SUUMO(スーモ)を見た」と問い合わせください
つながらない方、不動産会社の方は
| Building coverage, floor area ratio 建ぺい率・容積率 | | 60% ・ 200% 60%・200% | Time residents 入居時期 | | Consultation 相談 | Land of the right form 土地の権利形態 | | Ownership 所有権 | Structure and method of construction 構造・工法 | | Wooden 2-story (conventional) 木造2階建(在来) | Use district 用途地域 | | One dwelling 1種住居 | Other limitations その他制限事項 | | Shade limit Yes 日影制限有 | Overview and notices その他概要・特記事項 | | Contact: Takahashi Kenichi, Facilities: Public Water Supply, This sewage, City gas, Parking: No 担当者:高橋 賢一、設備:公営水道、本下水、都市ガス、駐車場:無 | Company profile 会社概要 | | <Mediation> Governor of Tokyo (1) the first 091,404 No. Ye station Higashi Kurume store (Ltd.) Create housing Yubinbango203-0053 Tokyo Higashikurume Honcho 1-4-47 <仲介>東京都知事(1)第091404号イエステーション東久留米店(株)クリエイトハウジング〒203-0053 東京都東久留米市本町1-4-47 |
Local appearance photo現地外観写真 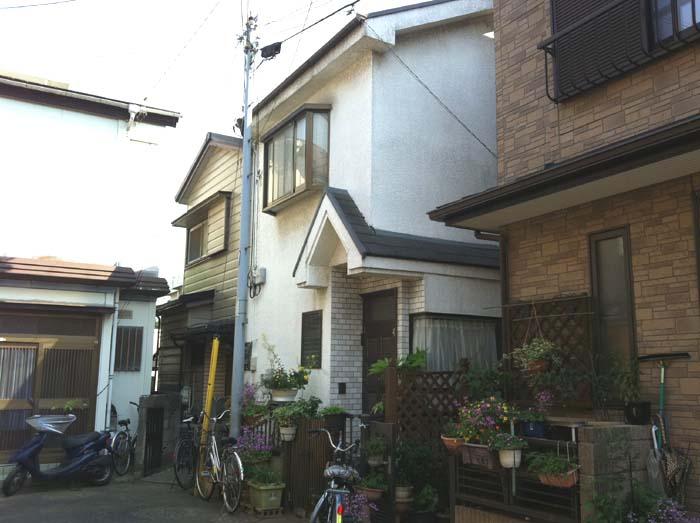 Local (August 2013) Shooting
現地(2013年8月)撮影
Floor plan間取り図 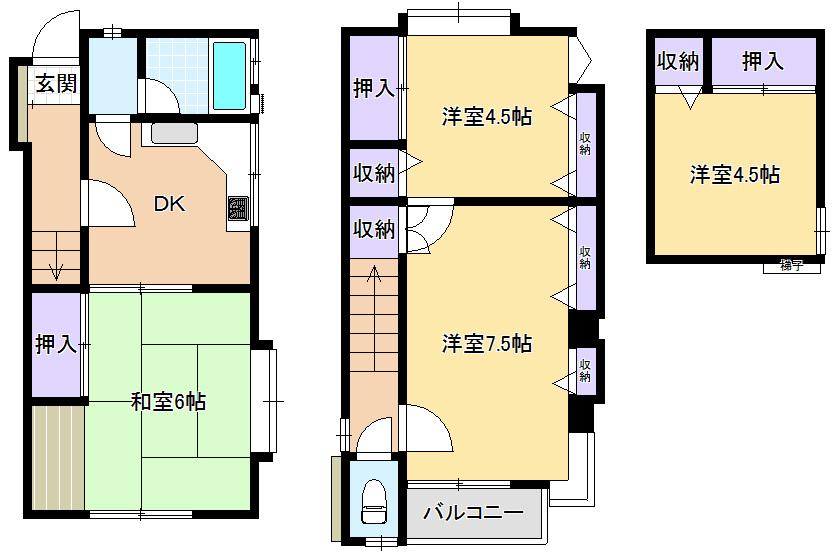 10.8 million yen, 3DK, Land area 41.18 sq m , The ceiling of the building area 63.75 sq m loft portion is high, It can be used as a room.
1080万円、3DK、土地面積41.18m2、建物面積63.75m2 ロフト部分の天井は高く、お部屋として利用できます。
Local photos, including front road前面道路含む現地写真 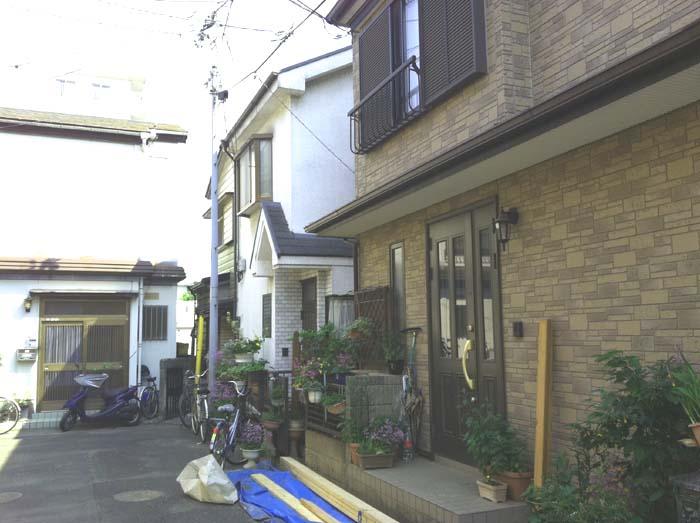 Local (August 2013) Shooting
現地(2013年8月)撮影
Local appearance photo現地外観写真 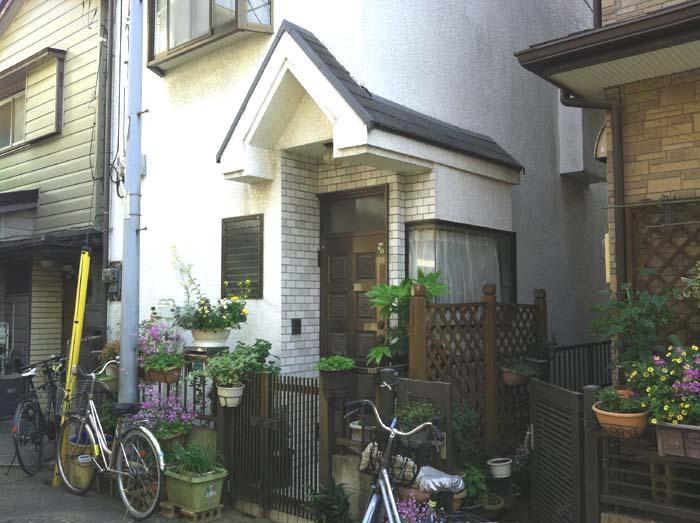 Local (August 2013) Shooting
現地(2013年8月)撮影
Otherその他 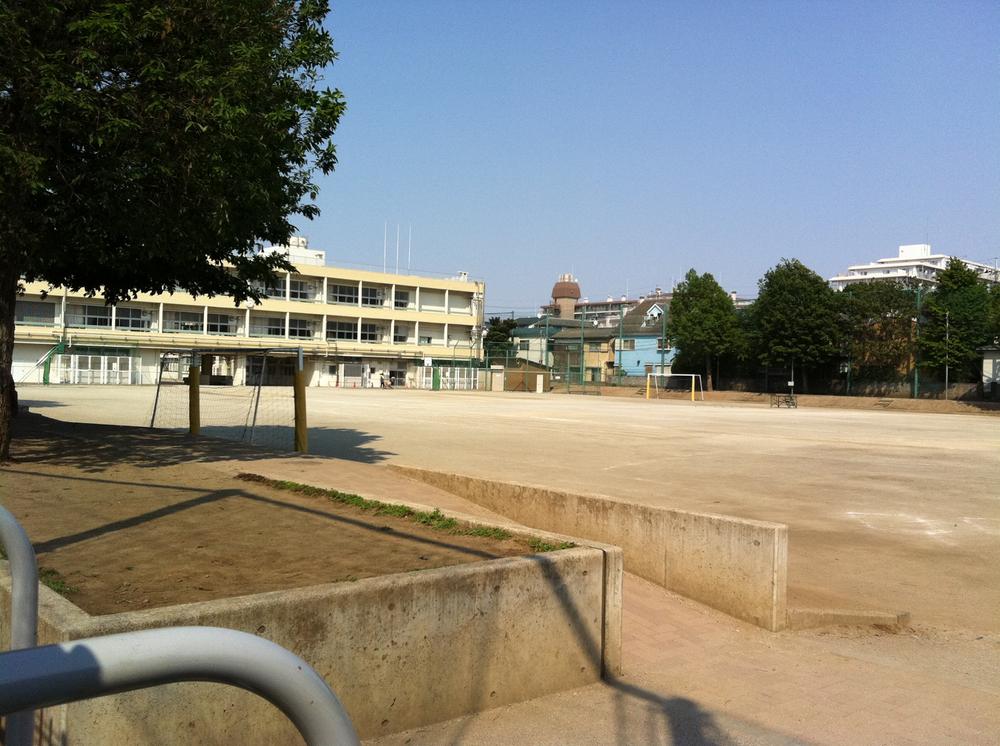 Higashino elementary school About 480M Walk about 6 minutes
東野小学校 約480M 徒歩約6分
Local appearance photo現地外観写真 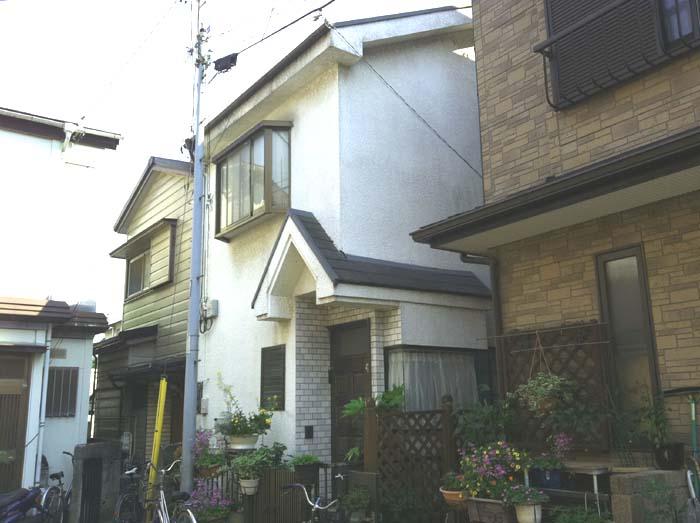 Local (May 2013) Shooting
現地(2013年5月)撮影
Otherその他 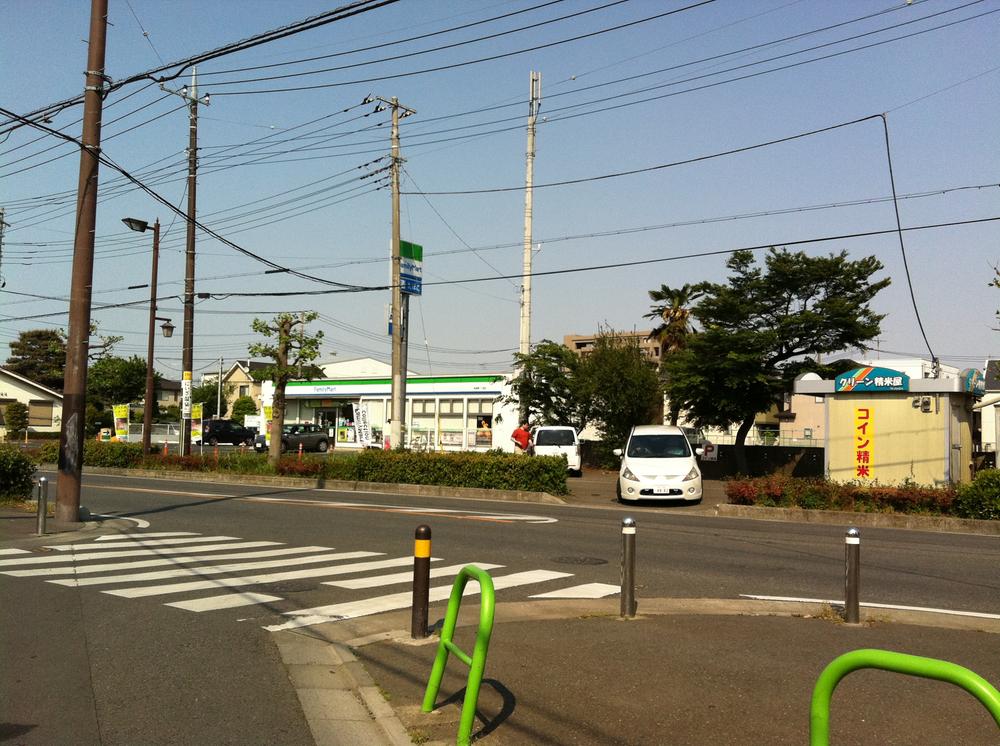 FamilyMart About 390M Walk about 3 minutes
ファミリーマート 約390M 徒歩約3分
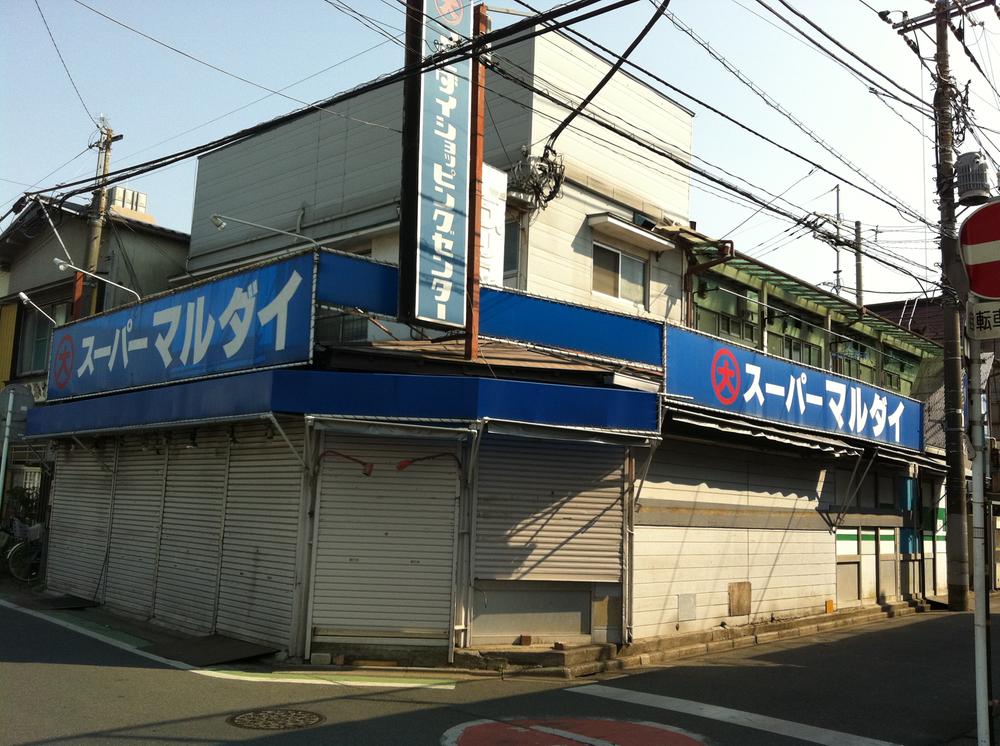 Super Marudai About 240M Walk about 3 minutes
スーパーマルダイ 約240M 徒歩約3分
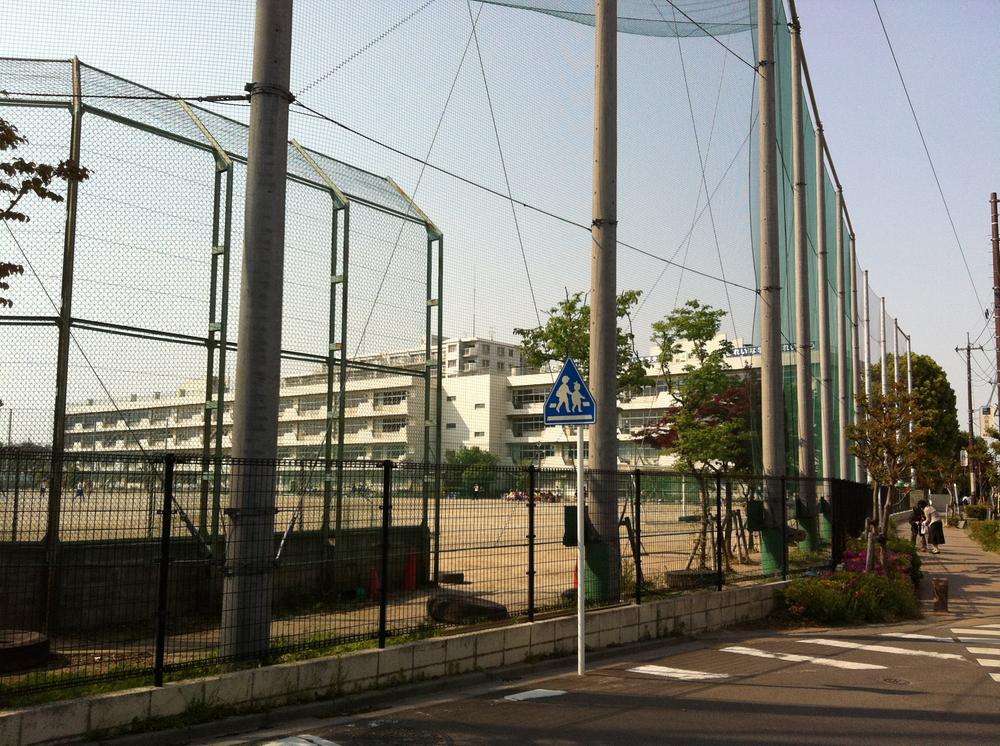 The second junior high school About 100M 2 minute walk
第二中学校 約100M 徒歩約2分
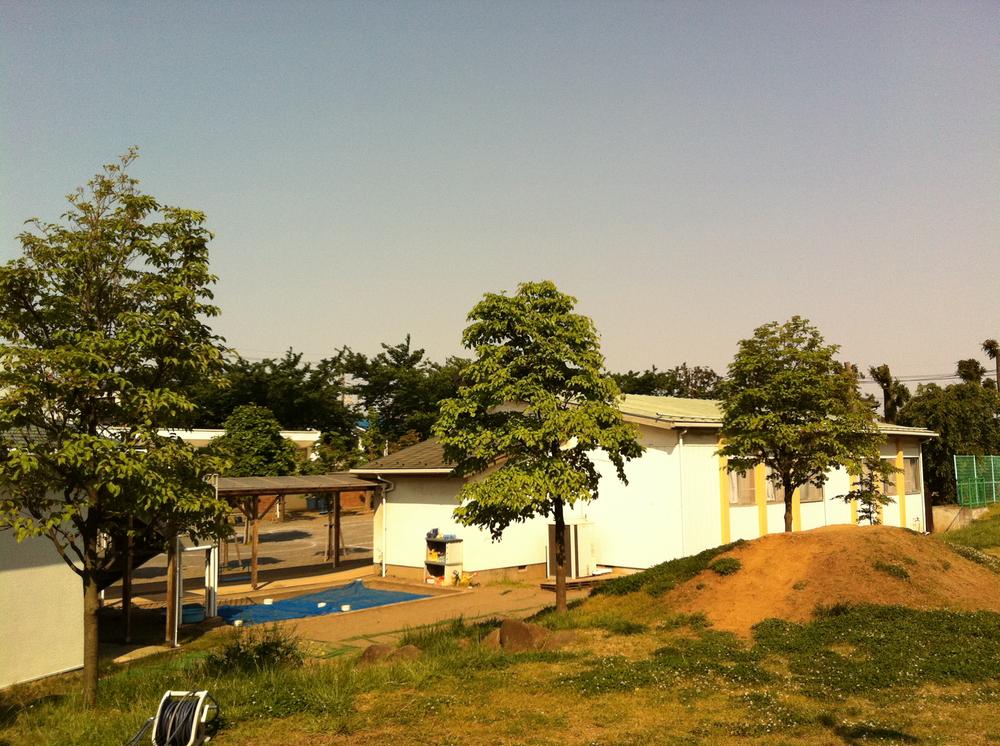 Fine kindergarten of young About 400M Walk about 5 minutes
わかのび幼稚園 約400M 徒歩約5分
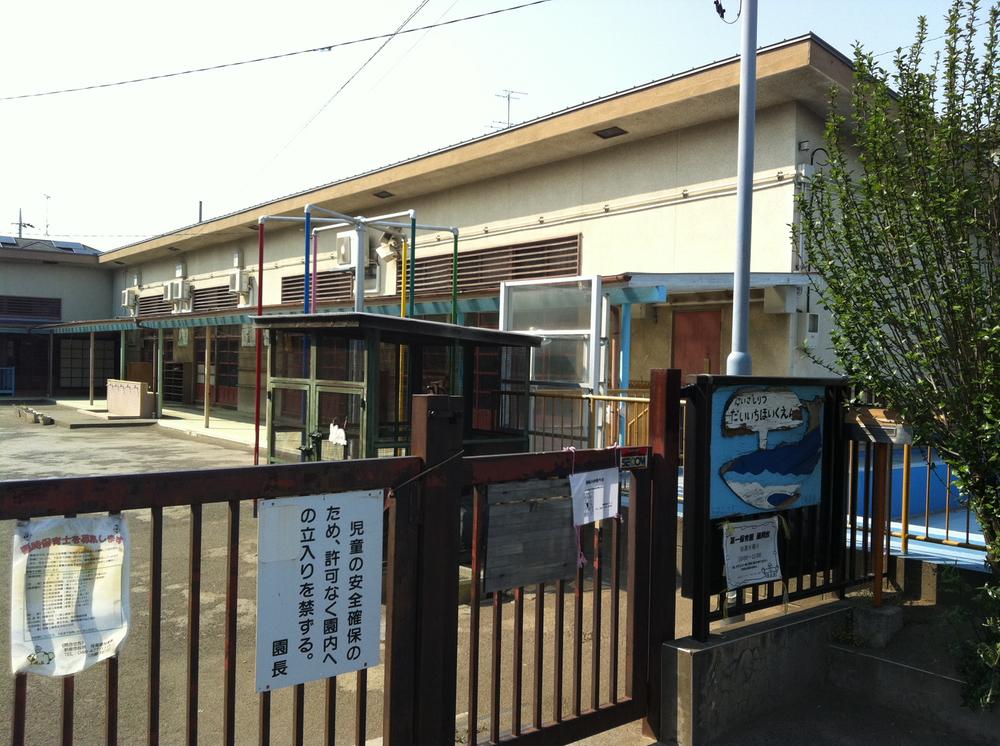 First nursery About 520M Walk about 7 minutes
第一保育園 約520M 徒歩約7分
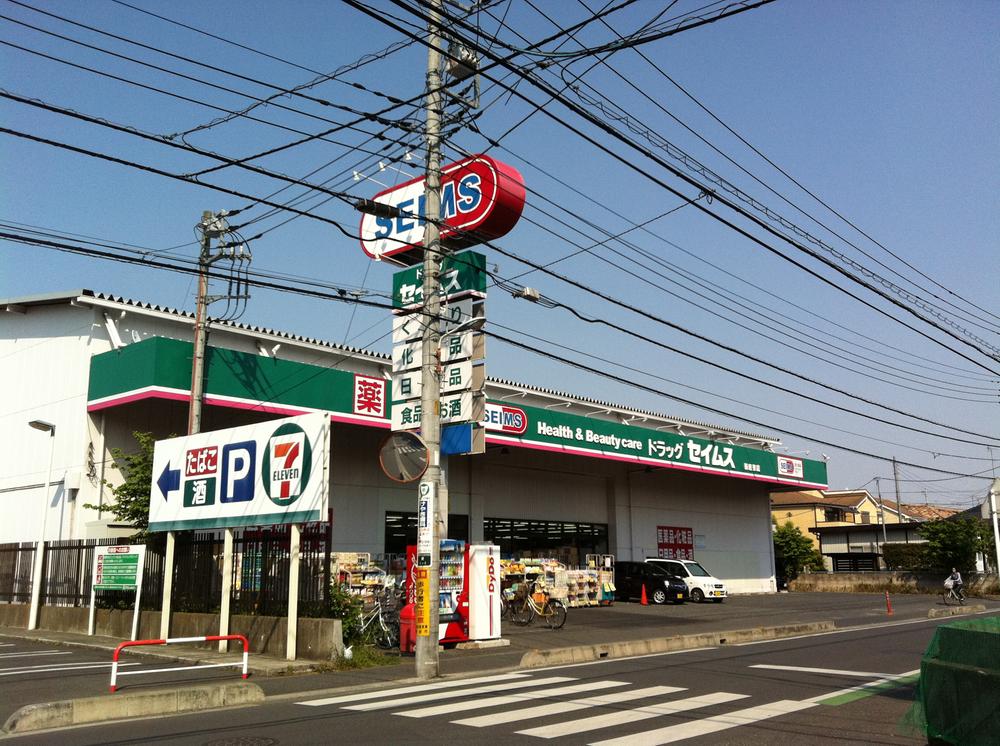 Drugstore "Seimusu" About 510M Walk about 7 minutes
ドラッグストア「セイムス」 約510M 徒歩約7分
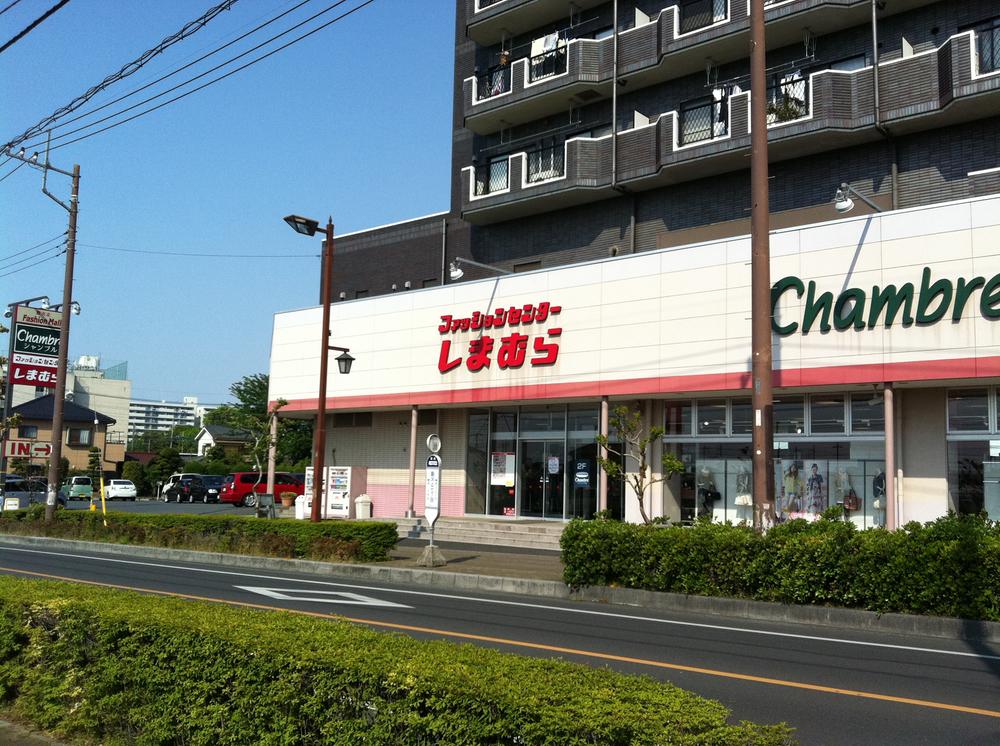 Fashion Center Shimamura About 1000M Walk about 13 minutes
ファッションセンターしまむら 約1000M 徒歩約13分
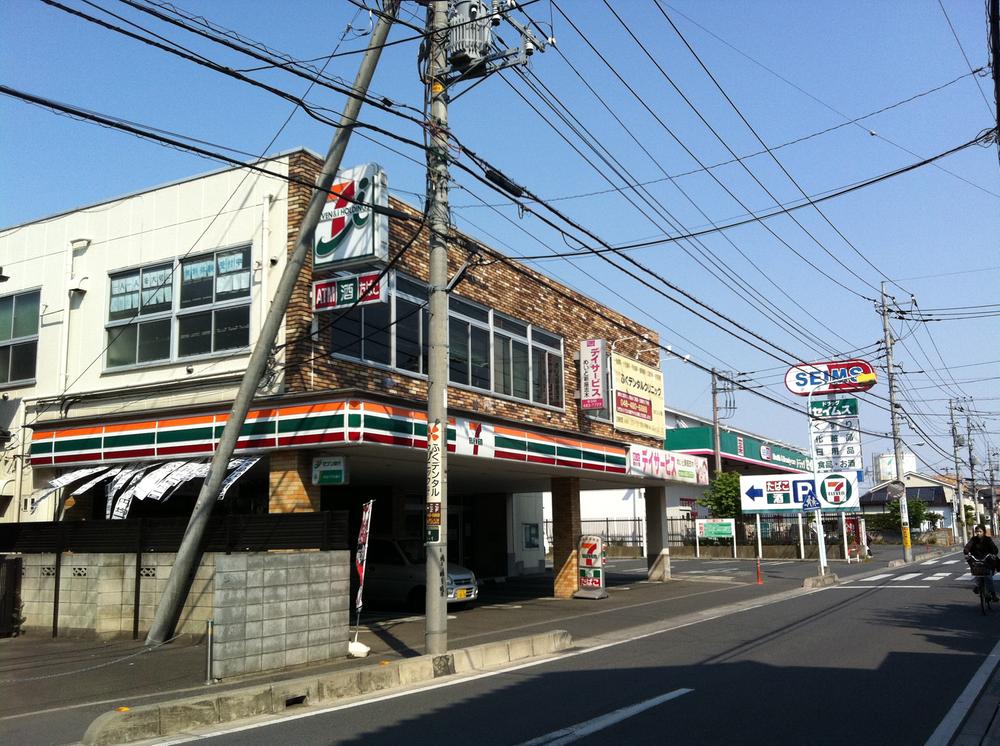 seven Eleven About 520M Walk about 7 minutes
セブンイレブン 約520M 徒歩約7分
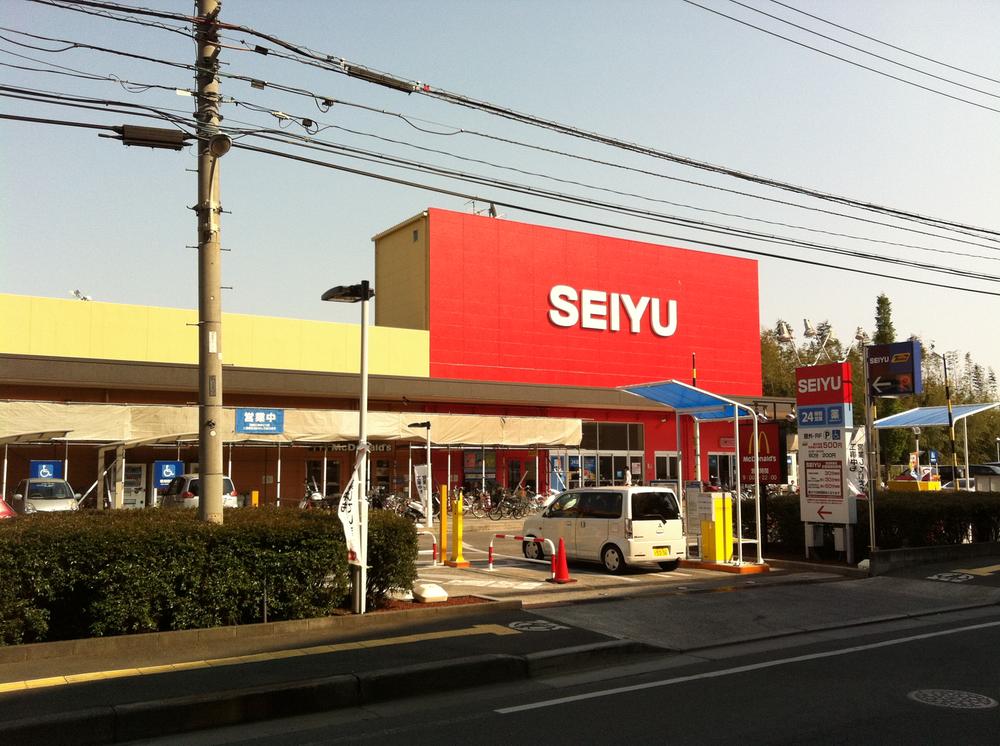 Super Seiyu About 1100M Walk about 14 minutes
スーパー西友 約1100M 徒歩約14分
Location
| 















