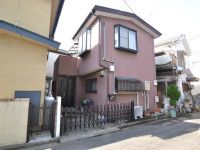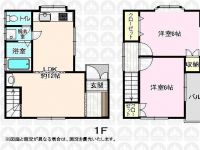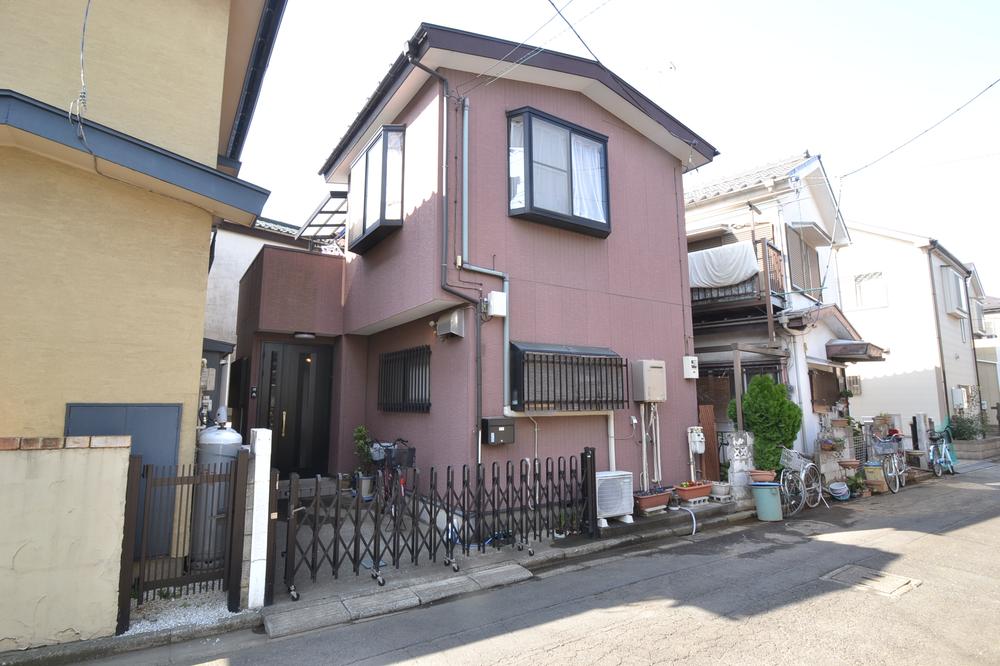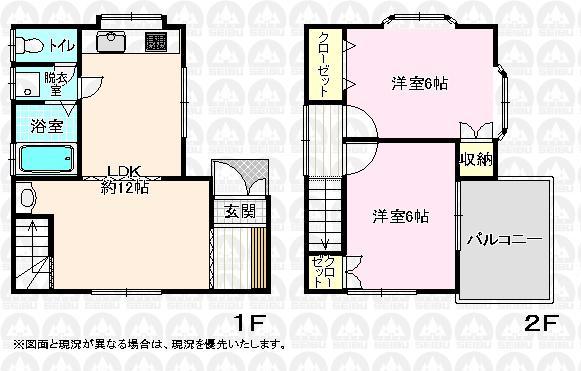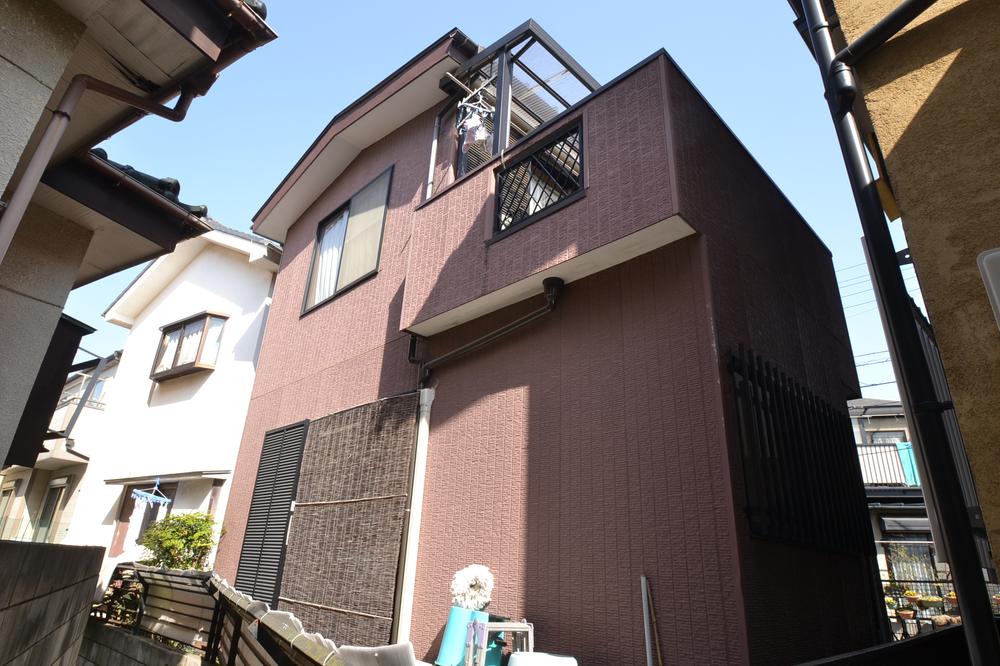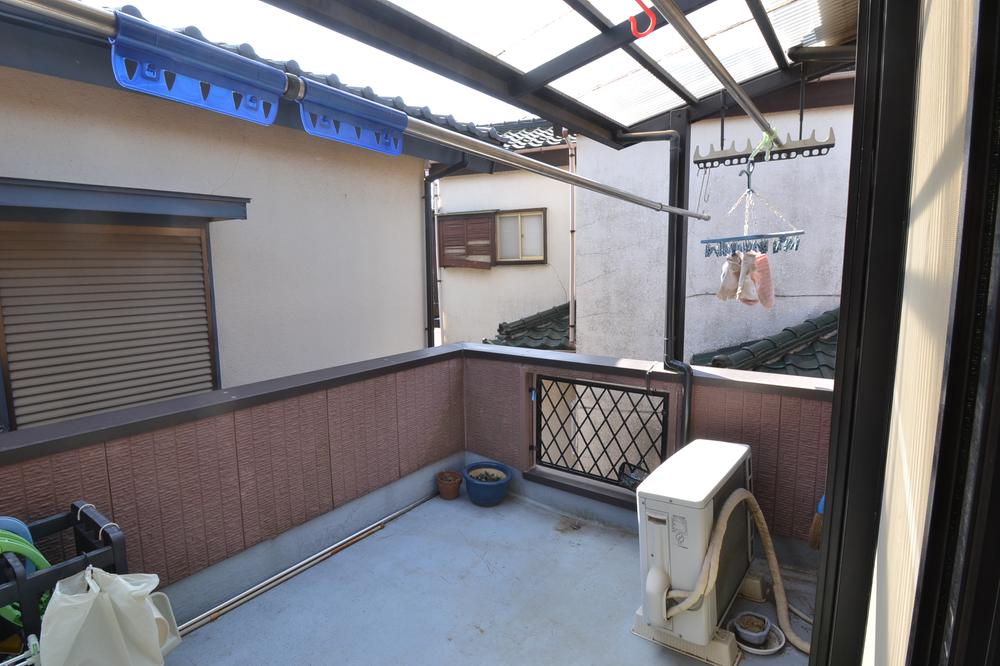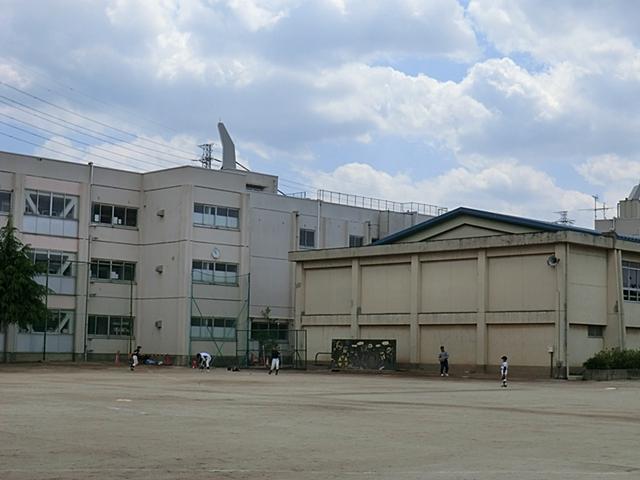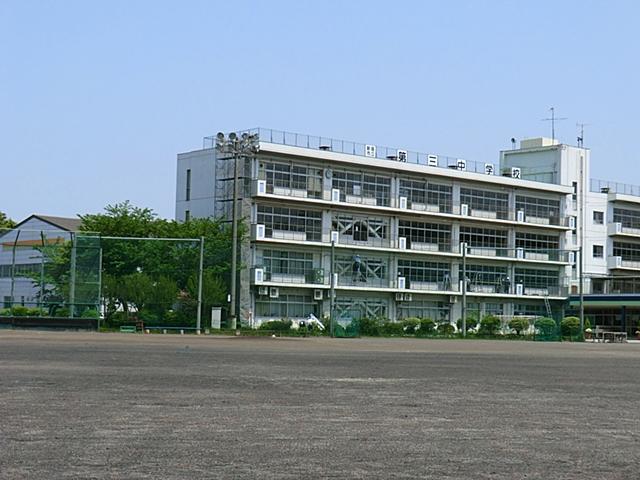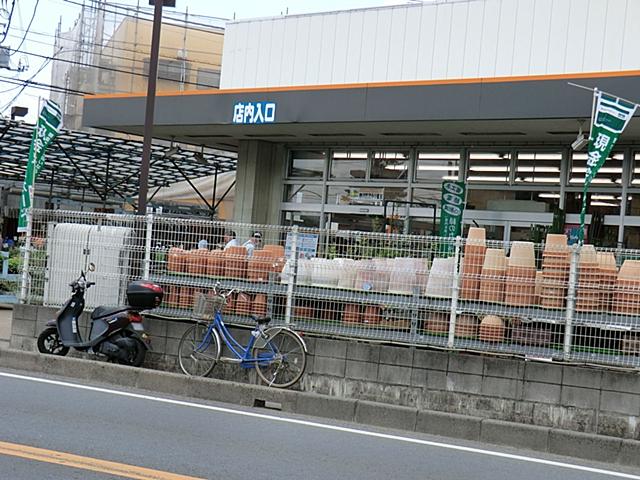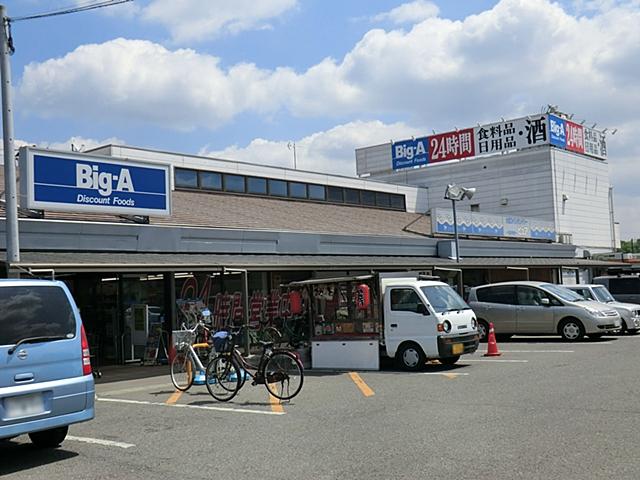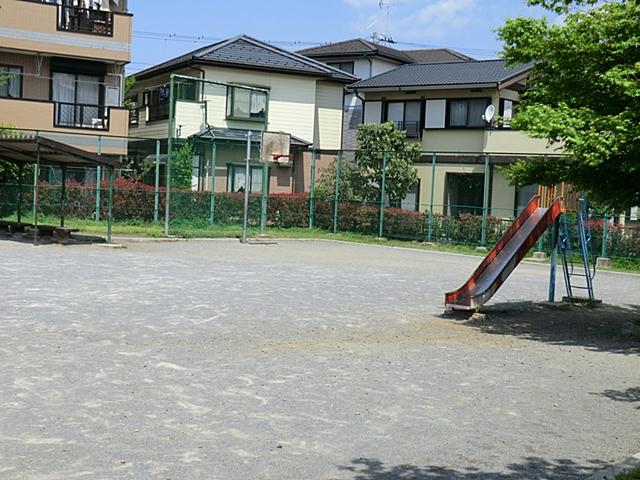|
|
Saitama Prefecture Niiza
埼玉県新座市
|
|
Seibu Ikebukuro Line "Hibarigaoka" 20 minutes Renkōji Temple step 5 minutes by bus
西武池袋線「ひばりヶ丘」バス20分蓮光寺歩5分
|
|
A quiet residential area in the. Car space there (small car). With a large balcony. City gas ・ This sewage. 2 wayside Available. For more information, please contact.
閑静な住宅地内。カースペース有り(小型車)。大型バルコニー付き。都市ガス・本下水。2沿線利用可。詳しくはお問い合わせください。
|
|
2 along the line more accessible, Super close, Facing south, System kitchen, Yang per good, A quiet residential area, Around traffic fewer, Shaping land, Washbasin with shower, 2-story, The window in the bathroom, City gas
2沿線以上利用可、スーパーが近い、南向き、システムキッチン、陽当り良好、閑静な住宅地、周辺交通量少なめ、整形地、シャワー付洗面台、2階建、浴室に窓、都市ガス
|
Features pickup 特徴ピックアップ | | 2 along the line more accessible / Super close / Facing south / System kitchen / Yang per good / A quiet residential area / Around traffic fewer / Shaping land / Washbasin with shower / 2-story / The window in the bathroom / City gas 2沿線以上利用可 /スーパーが近い /南向き /システムキッチン /陽当り良好 /閑静な住宅地 /周辺交通量少なめ /整形地 /シャワー付洗面台 /2階建 /浴室に窓 /都市ガス |
Price 価格 | | 10.8 million yen 1080万円 |
Floor plan 間取り | | 2LDK 2LDK |
Units sold 販売戸数 | | 1 units 1戸 |
Land area 土地面積 | | 49.95 sq m (registration) 49.95m2(登記) |
Building area 建物面積 | | 57.11 sq m (registration) 57.11m2(登記) |
Driveway burden-road 私道負担・道路 | | Nothing, Northeast 4.5m width 無、北東4.5m幅 |
Completion date 完成時期(築年月) | | April 1972 1972年4月 |
Address 住所 | | Saitama Prefecture Niiza Baba 3 埼玉県新座市馬場3 |
Traffic 交通 | | Seibu Ikebukuro Line "Hibarigaoka" 20 minutes Renkōji Temple step 5 minutes by bus
Tobu Tojo Line "Asakadai" 15 minutes Renkōji Temple step 5 minutes by bus 西武池袋線「ひばりヶ丘」バス20分蓮光寺歩5分
東武東上線「朝霞台」バス15分蓮光寺歩5分
|
Related links 関連リンク | | [Related Sites of this company] 【この会社の関連サイト】 |
Person in charge 担当者より | | Rep Ota Yasuhiro Age: 40 Daigyokai Experience: I want to fulfill the eight years "Customer dream of! "I will be happy to help in such a single-minded. From financial planning to life plan, Purchase of my home in accordance with the customer's conditions ・ Let me suggest to your sale plan. First, Please feel free to contact us. 担当者太田 康弘年齢:40代業界経験:8年「お客様の夢を叶えたい!」そんな一心でお手伝いさせていただきます。資金計画からライフプランまで、お客様の条件に応じたマイホームのご購入・ご売却計画をご提案させて下さい。まずは、お気軽にご相談ください。 |
Contact お問い合せ先 | | TEL: 0800-603-0676 [Toll free] mobile phone ・ Also available from PHS
Caller ID is not notified
Please contact the "saw SUUMO (Sumo)"
If it does not lead, If the real estate company TEL:0800-603-0676【通話料無料】携帯電話・PHSからもご利用いただけます
発信者番号は通知されません
「SUUMO(スーモ)を見た」と問い合わせください
つながらない方、不動産会社の方は
|
Building coverage, floor area ratio 建ぺい率・容積率 | | Fifty percent ・ 80% 50%・80% |
Time residents 入居時期 | | Consultation 相談 |
Land of the right form 土地の権利形態 | | Ownership 所有権 |
Structure and method of construction 構造・工法 | | Wooden 2-story 木造2階建 |
Use district 用途地域 | | One low-rise 1種低層 |
Other limitations その他制限事項 | | Building coverage ・ The scale of the building can not be architecture at the time of re-building by the floor area ratio limit. 建ぺい率・容積率の制限により再建築の際には同規模の建物は建築できません。 |
Overview and notices その他概要・特記事項 | | Contact: Ota Yasuhiro, Facilities: Public Water Supply, This sewage, City gas, Parking: car space 担当者:太田 康弘、設備:公営水道、本下水、都市ガス、駐車場:カースペース |
Company profile 会社概要 | | <Mediation> Minister of Land, Infrastructure and Transport (3) No. 006,323 (one company) National Housing Industry Association (Corporation) metropolitan area real estate Fair Trade Council member (Ltd.) Seibu development Kiyose shop Yubinbango204-0021 Tokyo Kiyose Motomachi 1-7-12 <仲介>国土交通大臣(3)第006323号(一社)全国住宅産業協会会員 (公社)首都圏不動産公正取引協議会加盟(株)西武開発清瀬店〒204-0021 東京都清瀬市元町1-7-12 |
