Used Homes » Kanto » Saitama Prefecture » Niiza
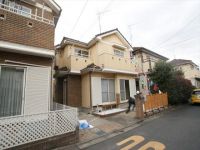 
| | Saitama Prefecture Niiza 埼玉県新座市 |
| Seibu Ikebukuro Line "Oizumigakuen" 15 minutes Niiza Sakaefu 6 minutes by bus 西武池袋線「大泉学園」バス15分新座栄歩6分 |
| ■ Good day with south road surface ■ Old subdivision in ■ Renovation completed ■ Shaping land ■ ■南公道面に付日当り良好■旧分譲地内■リフォーム済■整形地■ |
Features pickup 特徴ピックアップ | | Immediate Available / Interior renovation / Facing south / System kitchen / Yang per good / Japanese-style room / Shaping land / Bathroom 1 tsubo or more / 2-story / South balcony / The window in the bathroom / TV monitor interphone / City gas 即入居可 /内装リフォーム /南向き /システムキッチン /陽当り良好 /和室 /整形地 /浴室1坪以上 /2階建 /南面バルコニー /浴室に窓 /TVモニタ付インターホン /都市ガス | Price 価格 | | 29,800,000 yen 2980万円 | Floor plan 間取り | | 4LDK 4LDK | Units sold 販売戸数 | | 1 units 1戸 | Total units 総戸数 | | 1 units 1戸 | Land area 土地面積 | | 103.71 sq m (31.37 tsubo) (Registration) 103.71m2(31.37坪)(登記) | Building area 建物面積 | | 97.08 sq m (29.36 tsubo) (Registration) 97.08m2(29.36坪)(登記) | Driveway burden-road 私道負担・道路 | | Nothing, South 4.2m width 無、南4.2m幅 | Completion date 完成時期(築年月) | | March 2001 2001年3月 | Address 住所 | | Saitama Prefecture Niiza Sakae 3 埼玉県新座市栄3 | Traffic 交通 | | Seibu Ikebukuro Line "Oizumigakuen" 15 minutes Niiza Sakaefu 6 minutes by bus 西武池袋線「大泉学園」バス15分新座栄歩6分
| Person in charge 担当者より | | Rep Ogasawara Mori Age: 30 Daigyokai Experience: 4 years [Sales] Customers, It is natural in the selfish! First, do not hesitate, Please be hit as it is the customers intend. In my big body, It received by the best. Not only of course it takes, Giving the appearance to achieve. 担当者小笠原 森年齢:30代業界経験:4年【営業】お客様は、わがままで当然です!まずは遠慮せず、お客様のお考えをそのままぶつけてください。私の大きな体で、全力で受け止めます。もちろん受け止めるだけではなく、実現してみせます。 | Contact お問い合せ先 | | TEL: 0800-602-5712 [Toll free] mobile phone ・ Also available from PHS
Caller ID is not notified
Please contact the "saw SUUMO (Sumo)"
If it does not lead, If the real estate company TEL:0800-602-5712【通話料無料】携帯電話・PHSからもご利用いただけます
発信者番号は通知されません
「SUUMO(スーモ)を見た」と問い合わせください
つながらない方、不動産会社の方は
| Building coverage, floor area ratio 建ぺい率・容積率 | | 60% ・ 200% 60%・200% | Time residents 入居時期 | | Immediate available 即入居可 | Land of the right form 土地の権利形態 | | Ownership 所有権 | Structure and method of construction 構造・工法 | | Wooden 2-story 木造2階建 | Renovation リフォーム | | August interior renovation completed (Kitchen 2013 ・ bathroom ・ toilet ・ wall ・ floor ・ all rooms) 2013年8月内装リフォーム済(キッチン・浴室・トイレ・壁・床・全室) | Use district 用途地域 | | One dwelling 1種住居 | Overview and notices その他概要・特記事項 | | Contact: Ogasawara Woods, Facilities: Public Water Supply, This sewage, City gas, Parking: car space 担当者:小笠原 森、設備:公営水道、本下水、都市ガス、駐車場:カースペース | Company profile 会社概要 | | <Mediation> Saitama Governor (1) No. 022059 (Ltd.) My Town Seibu Yubinbango352-0035 Saitama Prefecture Niiza Kurihara 5-6-24 <仲介>埼玉県知事(1)第022059号(株)マイタウン西武〒352-0035 埼玉県新座市栗原5-6-24 |
Local photos, including front road前面道路含む現地写真 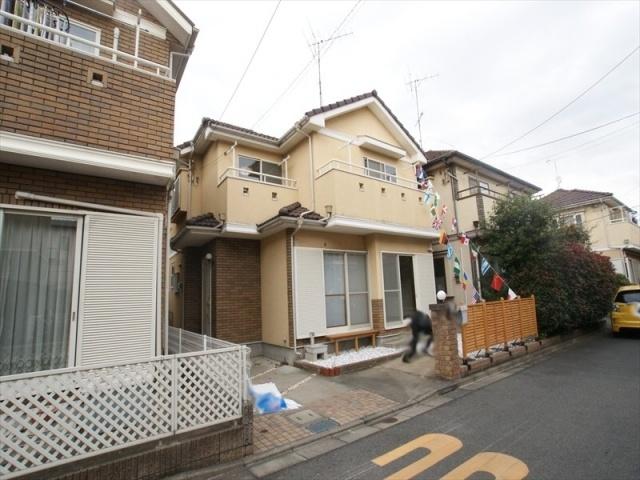 Good day per south road
南道路につき日当り良好
Floor plan間取り図 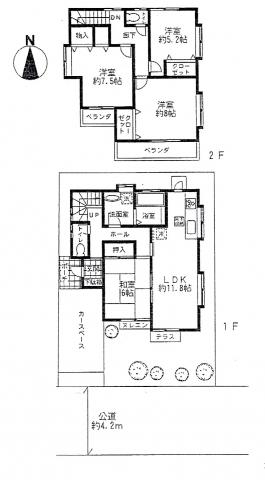 29,800,000 yen, 4LDK, Land area 103.71 sq m , Building area 97.08 sq m
2980万円、4LDK、土地面積103.71m2、建物面積97.08m2
Livingリビング 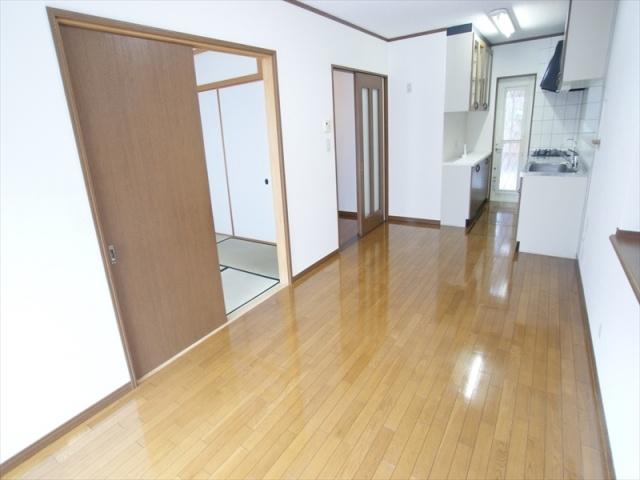 Bay window with a living room interior shine
出窓付きのリビングはインテリアが映えます
Local appearance photo現地外観写真 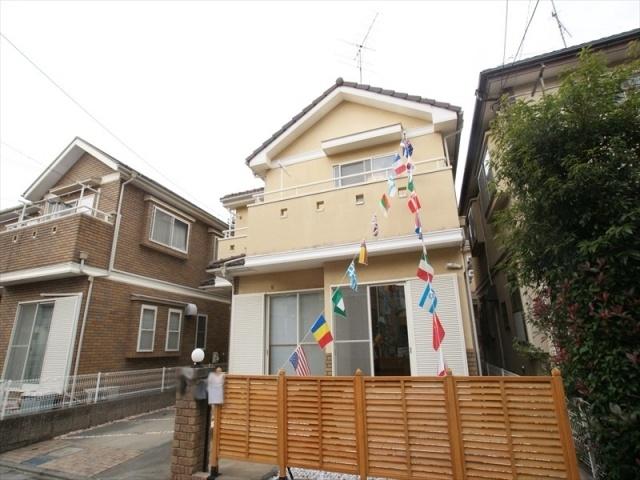 Of land about 31 square meters, Popular shaping land
土地約31坪の、人気の整形地
Bathroom浴室 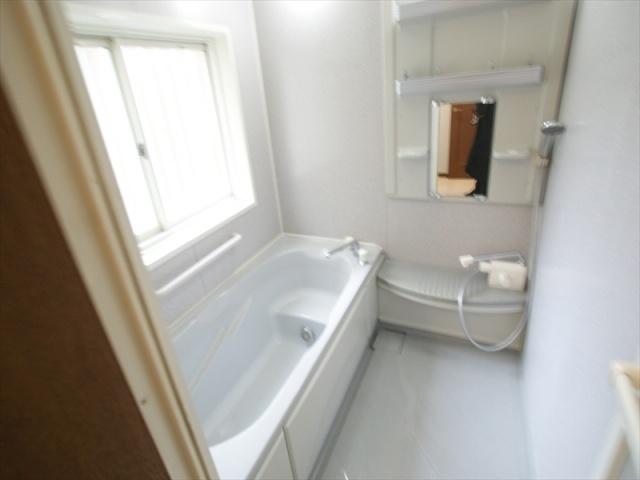 Bright bathroom of with window
窓付きの明るい浴室
Kitchenキッチン 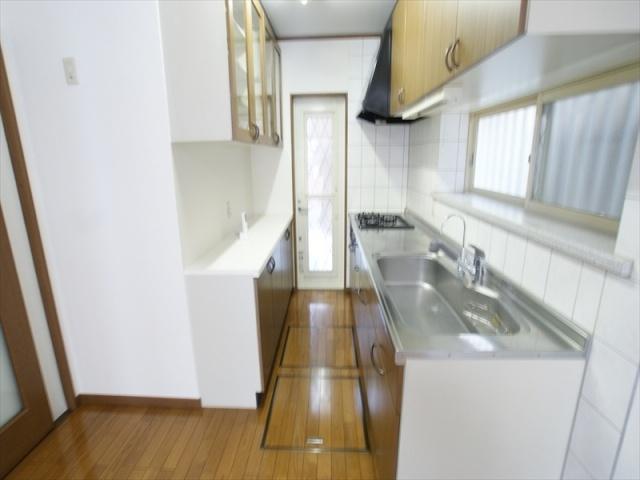 Storage cabinet with plenty of kitchen
収納キャビネットたっぷりのキッチン
Non-living roomリビング以外の居室 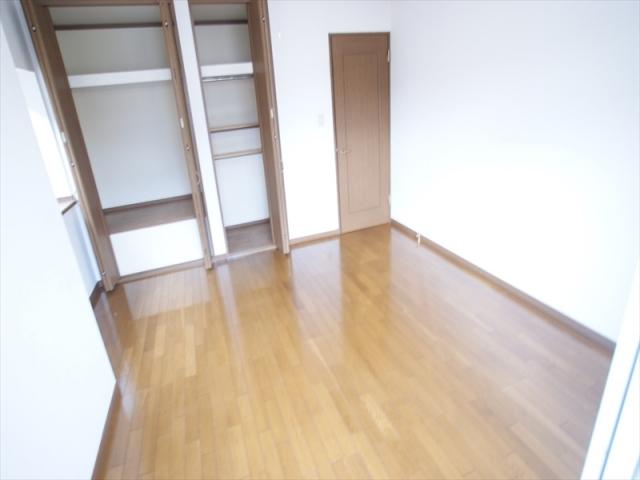 Housed plenty of Western-style
収納たっぷりの洋室
Wash basin, toilet洗面台・洗面所 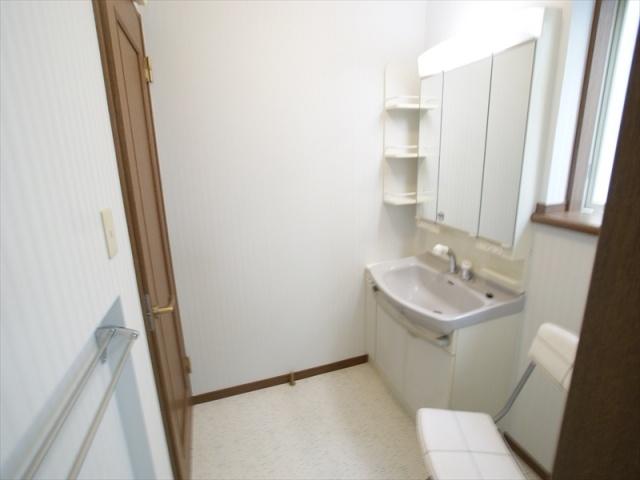 Convenient shampoo basin with vanity
便利な洗髪洗面化粧台付
Toiletトイレ 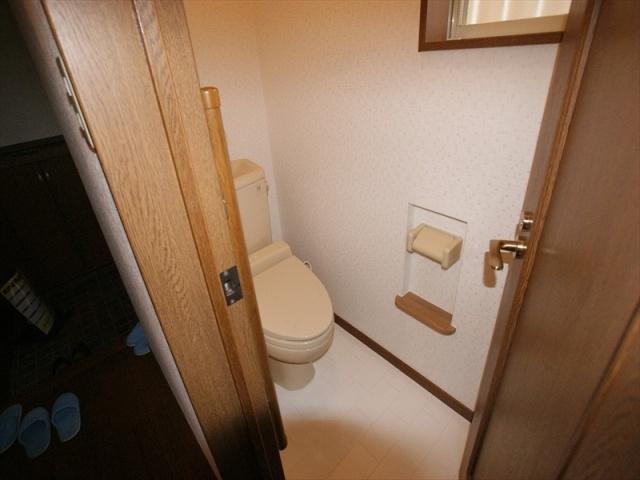 Toilet with cleanliness
清潔感のあるトイレ
Supermarketスーパー 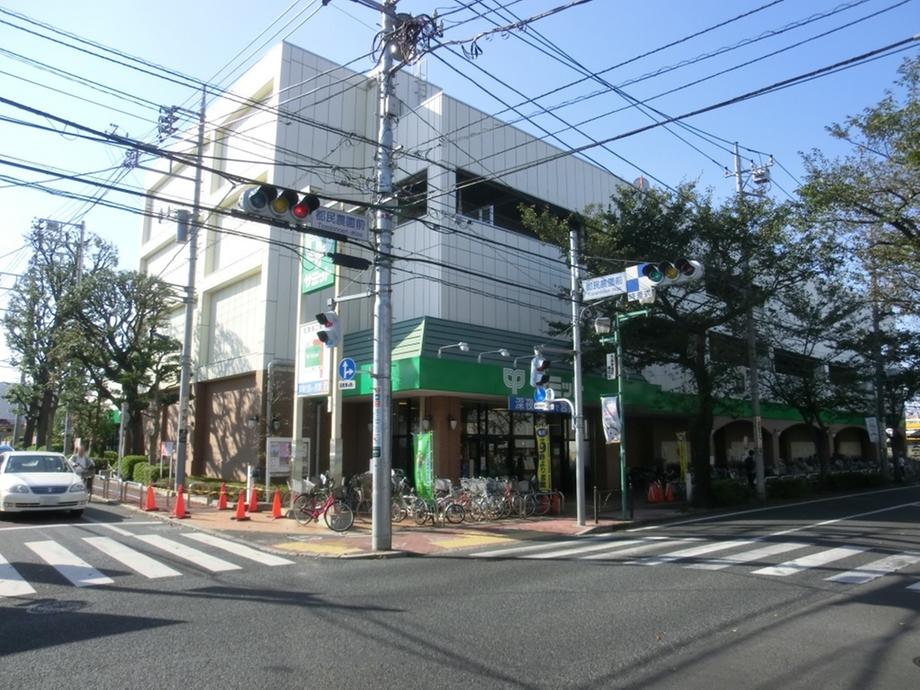 857m to Summit Oizumigakuen shop
サミット大泉学園店まで857m
Non-living roomリビング以外の居室 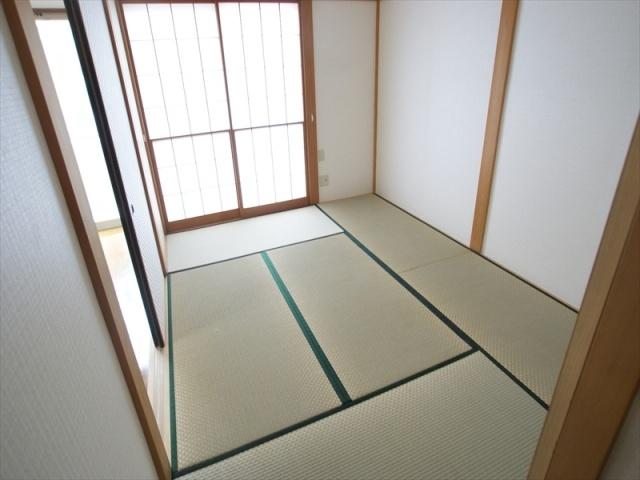 Japanese-style moist and serene
しっとりと落ち着きのある和室
Supermarketスーパー 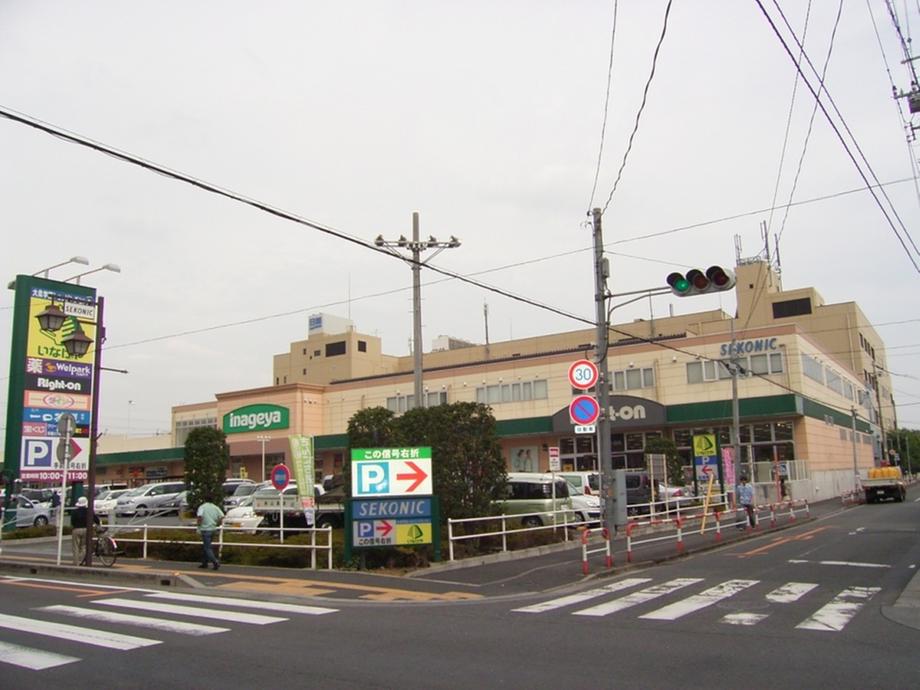 580m until Inageya Oizumigakuen shop
いなげや大泉学園店まで580m
Convenience storeコンビニ 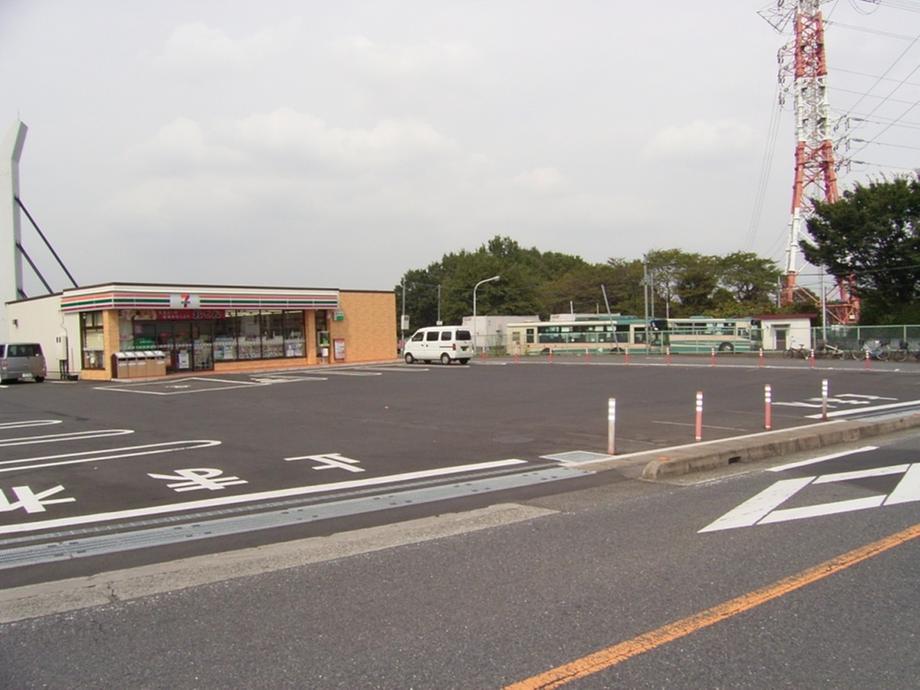 487m to Seven-Eleven NizaSakae 1-chome
セブンイレブン新座栄1丁目店まで487m
Location
|














