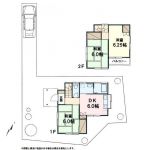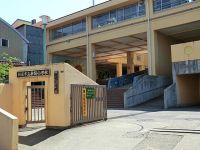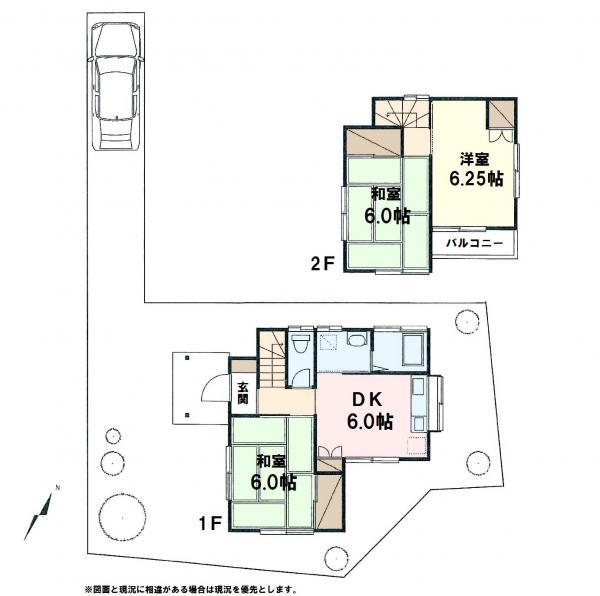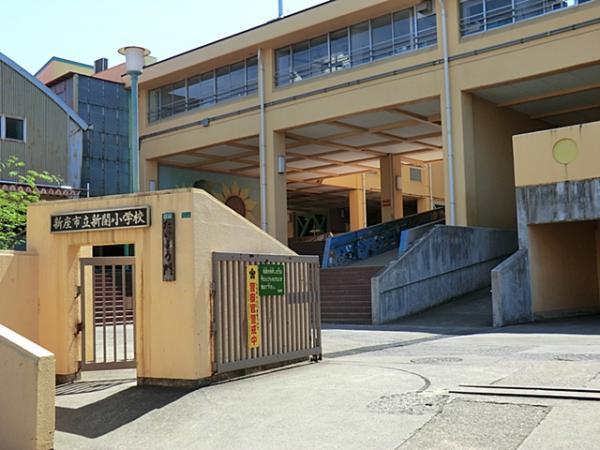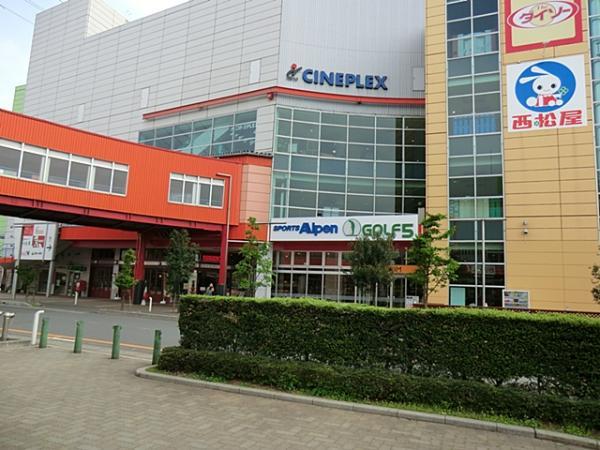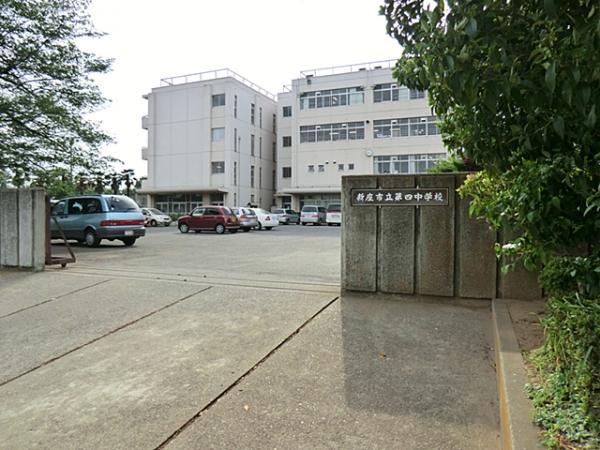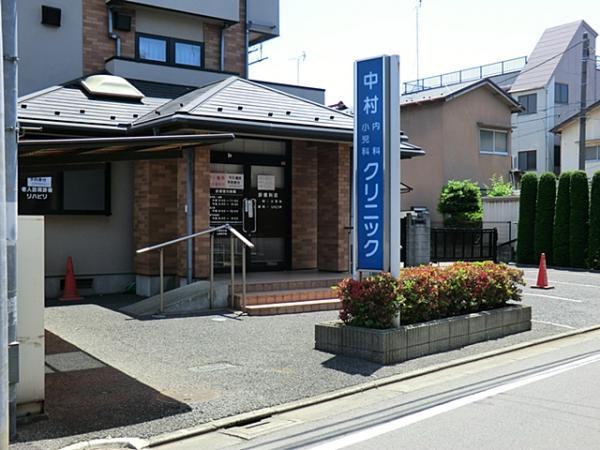|
|
Saitama Prefecture Niiza
埼玉県新座市
|
|
JR Musashino Line "Niiza" walk 15 minutes
JR武蔵野線「新座」歩15分
|
|
~ Peaceful new life to start from a quiet residential area. Happy living environment in child-rearing a family of educational facilities are aligned within a 10-minute walk. For the first time of my home, Please consider also the rebuilding site! ~
~ 閑静な住宅街からはじめる穏やかな新生活。徒歩10分以内に教育施設が揃う子育てファミリーに嬉しい住環境。初めてのマイホームに、建替用地にもご検討ください! ~
|
|
■ Children close to closeness is safe Shinkai elementary school can be felt (about 350m) to a 5-minute walk ■ Super Olympics and Nishimatsuya, OSC Deoshiti Niiza movie theater was also entered (about 850m) to walk 11 minutes a quiet residential area, 2 along the line more accessible, All rooms are two-sided lighting, All room 6 tatami mats or more, All room storageese-style room
■お子様を身近に感じられる近さが安心な新開小学校(約350m)まで徒歩5分■スーパーオリンピックや西松屋、映画館も入ったOSCデオシティ新座(約850m)まで徒歩11分閑静な住宅地、2沿線以上利用可、全室2面採光、全居室6畳以上、全居室収納、和室
|
Features pickup 特徴ピックアップ | | 2 along the line more accessible / All room storage / A quiet residential area / Japanese-style room / 2-story / Southeast direction / The window in the bathroom / All room 6 tatami mats or more / All rooms are two-sided lighting / Flat terrain 2沿線以上利用可 /全居室収納 /閑静な住宅地 /和室 /2階建 /東南向き /浴室に窓 /全居室6畳以上 /全室2面採光 /平坦地 |
Price 価格 | | 17.8 million yen 1780万円 |
Floor plan 間取り | | 3DK 3DK |
Units sold 販売戸数 | | 1 units 1戸 |
Total units 総戸数 | | 1 units 1戸 |
Land area 土地面積 | | 115.62 sq m (registration), Alley-like portion: 18.5 sq m including 115.62m2(登記)、路地状部分:18.5m2含 |
Building area 建物面積 | | 58.73 sq m (registration) 58.73m2(登記) |
Driveway burden-road 私道負担・道路 | | 34.75 sq m , Northwest 4m width (contact the road width 2m) 34.75m2、北西4m幅(接道幅2m) |
Completion date 完成時期(築年月) | | November 1977 1977年11月 |
Address 住所 | | Saitama Prefecture Niiza Owada 5 埼玉県新座市大和田5 |
Traffic 交通 | | JR Musashino Line "Niiza" walk 15 minutes Tobu Tojo Line "Shiki" bus 6 minutes Niiza housing complex entrance walk 5 minutes
Tobu Tojo Line "Yanasegawa" walk 28 minutes JR武蔵野線「新座」歩15分東武東上線「志木」バス6分新座団地入口歩5分
東武東上線「柳瀬川」歩28分
|
Related links 関連リンク | | [Related Sites of this company] 【この会社の関連サイト】 |
Person in charge 担当者より | | The person in charge Sudo NoboruHitoshi Age: 20s Nice to meet you! Of Sudo born in Sapporo, Hokkaido is NoboruHitoshi (Takahito). You can find immediately because very good physique. To your house hunting that satisfy worried that you live together with our customers! 担当者須藤 昂仁年齢:20代はじめまして!北海道札幌市出身の須藤昂仁(タカヒト)です。とても体格がいいのですぐに見つけられます。お住まいのことをお客様と一緒に悩んで満足いただけるお家探しをします! |
Contact お問い合せ先 | | TEL: 0800-603-1160 [Toll free] mobile phone ・ Also available from PHS
Caller ID is not notified
Please contact the "saw SUUMO (Sumo)"
If it does not lead, If the real estate company TEL:0800-603-1160【通話料無料】携帯電話・PHSからもご利用いただけます
発信者番号は通知されません
「SUUMO(スーモ)を見た」と問い合わせください
つながらない方、不動産会社の方は
|
Building coverage, floor area ratio 建ぺい率・容積率 | | Fifty percent ・ 80% 50%・80% |
Time residents 入居時期 | | Consultation 相談 |
Land of the right form 土地の権利形態 | | Ownership 所有権 |
Structure and method of construction 構造・工法 | | Wooden 2-story 木造2階建 |
Use district 用途地域 | | One low-rise 1種低層 |
Other limitations その他制限事項 | | Irregular land 不整形地 |
Overview and notices その他概要・特記事項 | | Contact: Sudo NoboruHitoshi, Facilities: Public Water Supply, This sewage, Parking: car space 担当者:須藤 昂仁、設備:公営水道、本下水、駐車場:カースペース |
Company profile 会社概要 | | <Mediation> Minister of Land, Infrastructure and Transport (5) No. 005,084 (one company) National Housing Industry Association (Corporation) metropolitan area real estate Fair Trade Council member (Ltd.) best select Shiki shop Yubinbango353-0004 Saitama Prefecture Shiki Honcho 5-21-21 Westwood Building first floor <仲介>国土交通大臣(5)第005084号(一社)全国住宅産業協会会員 (公社)首都圏不動産公正取引協議会加盟(株)ベストセレクト志木店〒353-0004 埼玉県志木市本町5-21-21 ウエストウッドビル1階 |
