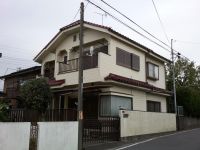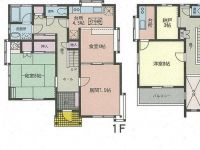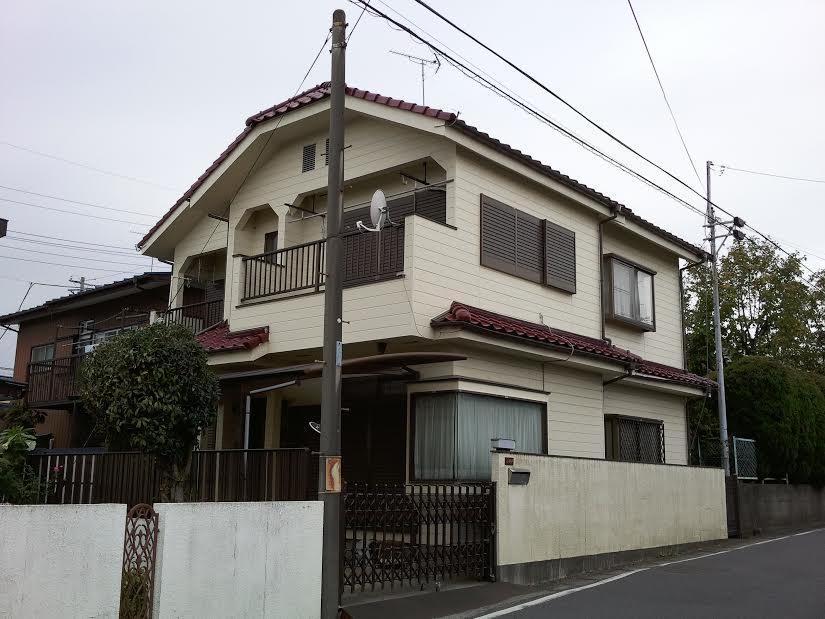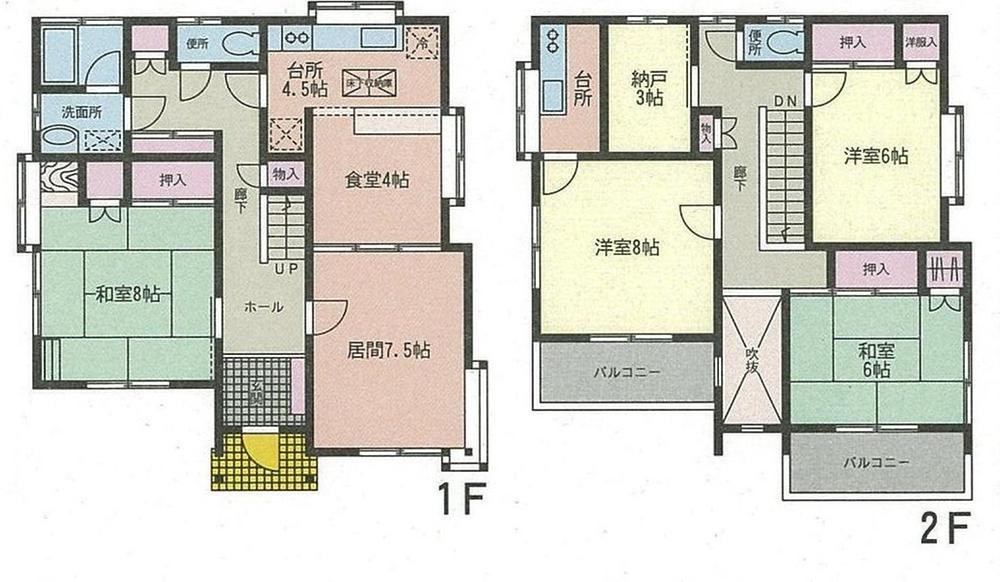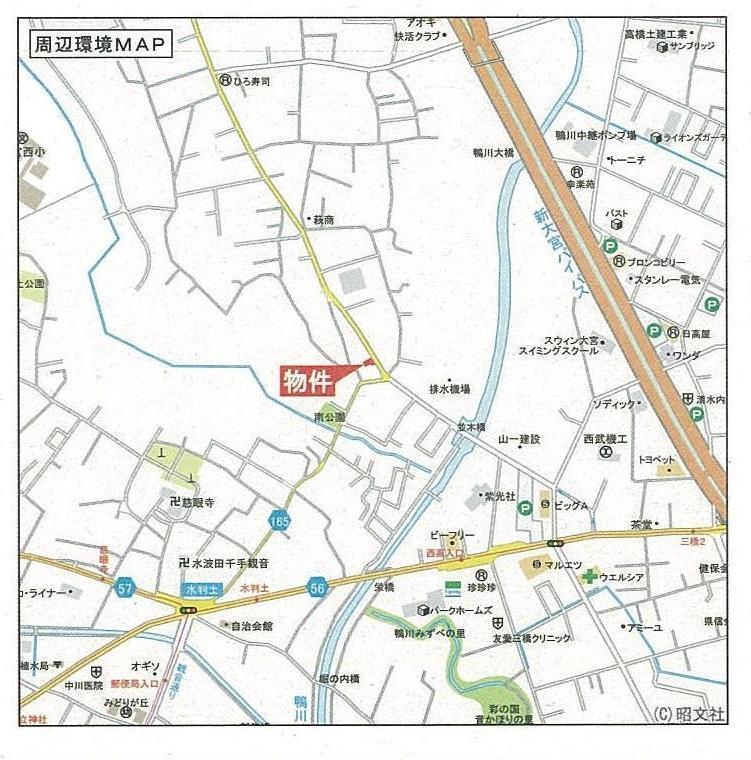|
|
Saitama city west district
埼玉県さいたま市西区
|
|
JR Keihin-Tohoku Line "Omiya" 10 minutes west high school entrance walk 5 minutes by bus
JR京浜東北線「大宮」バス10分西高校入口歩5分
|
|
Super close, Yang per good, LDK15 tatami mats or moreese-style room, 2-story, Underfloor Storage, 2 family house
スーパーが近い、陽当り良好、LDK15畳以上、和室、2階建、床下収納、2世帯住宅
|
|
Super close, Yang per good, LDK15 tatami mats or moreese-style room, 2-story, Underfloor Storage, 2 family house
スーパーが近い、陽当り良好、LDK15畳以上、和室、2階建、床下収納、2世帯住宅
|
Features pickup 特徴ピックアップ | | Super close / Yang per good / LDK15 tatami mats or more / Japanese-style room / 2-story / Underfloor Storage / 2 family house スーパーが近い /陽当り良好 /LDK15畳以上 /和室 /2階建 /床下収納 /2世帯住宅 |
Price 価格 | | 18,800,000 yen 1880万円 |
Floor plan 間取り | | 4LDK + S (storeroom) 4LDK+S(納戸) |
Units sold 販売戸数 | | 1 units 1戸 |
Land area 土地面積 | | 146.64 sq m 146.64m2 |
Building area 建物面積 | | 125.24 sq m 125.24m2 |
Driveway burden-road 私道負担・道路 | | Nothing, East 5.9m width (contact the road width 13m) 無、東5.9m幅(接道幅13m) |
Completion date 完成時期(築年月) | | June 1987 1987年6月 |
Address 住所 | | Saitama city west district Mitsuhashi 5 埼玉県さいたま市西区三橋5 |
Traffic 交通 | | JR Keihin-Tohoku Line "Omiya" 10 minutes west high school entrance walk 5 minutes by bus JR京浜東北線「大宮」バス10分西高校入口歩5分
|
Related links 関連リンク | | [Related Sites of this company] 【この会社の関連サイト】 |
Person in charge 担当者より | | Rep KAKIUCHI 担当者垣内 |
Contact お問い合せ先 | | Misawa Homes Kanto West Co., Ltd. real estate section TEL: 0120-514338 [Toll free] Please contact the "saw SUUMO (Sumo)" ミサワホーム西関東(株)不動産部TEL:0120-514338【通話料無料】「SUUMO(スーモ)を見た」と問い合わせください |
Building coverage, floor area ratio 建ぺい率・容積率 | | 60% ・ 200% 60%・200% |
Time residents 入居時期 | | Consultation 相談 |
Land of the right form 土地の権利形態 | | Ownership 所有権 |
Structure and method of construction 構造・工法 | | Wooden 2-story 木造2階建 |
Use district 用途地域 | | One middle and high 1種中高 |
Overview and notices その他概要・特記事項 | | Contact: Kakiuchi, Facilities: Public Water Supply 担当者:垣内、設備:公営水道 |
Company profile 会社概要 | | <Mediation> Minister of Land, Infrastructure and Transport (3) No. 006771 (Corporation) Prefecture Building Lots and Buildings Transaction Business Association (Corporation) metropolitan area real estate Fair Trade Council member Misawa Homes west Kanto Co., Ltd. real estate section Yubinbango338-0007 Saitama Chuo En'nami 7-7-8 <仲介>国土交通大臣(3)第006771号(公社)埼玉県宅地建物取引業協会会員 (公社)首都圏不動産公正取引協議会加盟ミサワホーム西関東(株)不動産部〒338-0007 埼玉県さいたま市中央区円阿弥7-7-8 |
