Used Homes » Kanto » Saitama Prefecture » Nishi-ku
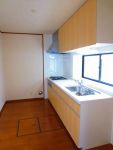 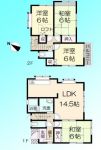
| | Saitama city west district 埼玉県さいたま市西区 |
| JR Keihin-Tohoku Line "Omiya" 15 minutes Sachi Kawahara folded buff 3 minutes by bus JR京浜東北線「大宮」バス15分佐知川原折返し場歩3分 |
| Immediate Available, 2 along the line more accessible, Interior and exterior renovation, System kitchen, All room storage, Toilet 2 places, 2-story, The window in the bathroom, TV monitor interphone, All room 6 tatami mats or more 即入居可、2沿線以上利用可、内外装リフォーム、システムキッチン、全居室収納、トイレ2ヶ所、2階建、浴室に窓、TVモニタ付インターホン、全居室6畳以上 |
| ◆ ◇ ◆ ◇ ◆ ◇ ◆ ◇ ◆ ◇ ◆ ◇ ◆ ◇ ◆ ◇ ◆ ◇ ◆ ◇ ◆ ◇ ◆ ◇ ◆ ◇ ◆ ◇ ◆ ◇ ◆ ◇ ◆ ■ If there is property to be worried about, All with us will guide you. ■ If there is a hesitation it is to have properties, Please once consult experts. 0120-934-879 We look forward to. ■ You can immediately guidance. ◆ ◇ ◆ ◇ ◆ ◇ ◆ ◇ ◆ ◇ ◆ ◇ ◆ ◇ ◆ ◇ ◆ ◇ ◆ ◇ ◆ ◇ ◆ ◇ ◆ ◇ ◆ ◇ ◆ ◇ ◆◇◆◇◆◇◆◇◆◇◆◇◆◇◆◇◆◇◆◇◆◇◆◇◆◇◆◇◆◇◆◇◆ ■気になる物件があれば、ご一緒に全部ご案内いたします。 ■迷われている物件があれば、一度専門家へご相談くださいませ。0120-934-879お待ちしております。 ■すぐにご案内できます。◆◇◆◇◆◇◆◇◆◇◆◇◆◇◆◇◆◇◆◇◆◇◆◇◆◇◆◇◆◇ |
Features pickup 特徴ピックアップ | | Immediate Available / 2 along the line more accessible / Interior and exterior renovation / System kitchen / All room storage / Toilet 2 places / 2-story / The window in the bathroom / TV monitor interphone / All room 6 tatami mats or more 即入居可 /2沿線以上利用可 /内外装リフォーム /システムキッチン /全居室収納 /トイレ2ヶ所 /2階建 /浴室に窓 /TVモニタ付インターホン /全居室6畳以上 | Event information イベント情報 | | Local tours (please make a reservation beforehand) schedule / If you can every week on Saturdays, Sundays, and holidays please contact, I would like to ask as soon as. Since I set-up, etc., First, Your phone Please apologize 0120-934-879. Otsutome way home, We have heard the day of the week specified. Nice to meet you. 現地見学会(事前に必ず予約してください)日程/毎週土日祝ご連絡いただければ、すぐにお伺いします。段取り等いたしますので、まずは、お電話を0120-934-879おかけくださいませ。お勤め帰り、曜日指定承っております。よろしくお願いします。 | Price 価格 | | 17.8 million yen 1780万円 | Floor plan 間取り | | 4LDK 4LDK | Units sold 販売戸数 | | 1 units 1戸 | Land area 土地面積 | | 100.71 sq m (registration) 100.71m2(登記) | Building area 建物面積 | | 90.25 sq m (measured) 90.25m2(実測) | Driveway burden-road 私道負担・道路 | | Nothing, North 4m width (contact the road width 4m) 無、北4m幅(接道幅4m) | Completion date 完成時期(築年月) | | March 1997 1997年3月 | Address 住所 | | Saitama city west district Oaza Sajikawa 埼玉県さいたま市西区大字佐知川 | Traffic 交通 | | JR Keihin-Tohoku Line "Omiya" 15 minutes Sachi Kawahara folded buff 3 minutes by bus
JR Takasaki Line "Omiya" 15 minutes Sachi Kawahara folded buff 3 minutes by bus
JR Kawagoe Line "Sashiogi" walk 29 minutes JR京浜東北線「大宮」バス15分佐知川原折返し場歩3分
JR高崎線「大宮」バス15分佐知川原折返し場歩3分
JR川越線「指扇」歩29分
| Related links 関連リンク | | [Related Sites of this company] 【この会社の関連サイト】 | Person in charge 担当者より | | The person in charge Takeshi Fujita Age: 20 Daigyokai experience: Also looking for a slowly enjoy house holiday not only two years busy day. I look forward to working with you. 担当者藤田健史年齢:20代業界経験:2年忙しい日だけでなく休日もゆっくり楽しめる家をお探しします。今後ともよろしくお願いします。 | Contact お問い合せ先 | | TEL: 0120-934879 [Toll free] Please contact the "saw SUUMO (Sumo)" TEL:0120-934879【通話料無料】「SUUMO(スーモ)を見た」と問い合わせください | Building coverage, floor area ratio 建ぺい率・容積率 | | 60% ・ 160% 60%・160% | Time residents 入居時期 | | Immediate available 即入居可 | Land of the right form 土地の権利形態 | | Ownership 所有権 | Structure and method of construction 構造・工法 | | Wooden 2-story 木造2階建 | Renovation リフォーム | | December 2013 interior renovation completed (kitchen ・ toilet ・ TV intercom, etc.), December 2013 exterior renovation completed (outer wall) 2013年12月内装リフォーム済(キッチン・トイレ・TVインターホン等)、2013年12月外装リフォーム済(外壁) | Use district 用途地域 | | One dwelling 1種住居 | Overview and notices その他概要・特記事項 | | Contact: Takeshi Fujita, Facilities: Public Water Supply, This sewage, Centralized LPG, Parking: car space 担当者:藤田健史、設備:公営水道、本下水、集中LPG、駐車場:カースペース | Company profile 会社概要 | | <Mediation> Minister of Land, Infrastructure and Transport (4) No. 005817 (Corporation) All Japan Real Estate Association (Corporation) metropolitan area real estate Fair Trade Council member (Ltd.) Estate Hakuba Saitama south store Yubinbango336-0017 Saitama Minami-ku, Minami Urawa 2-38-1 Kitahara building the fifth floor <仲介>国土交通大臣(4)第005817号(公社)全日本不動産協会会員 (公社)首都圏不動産公正取引協議会加盟(株)エステート白馬さいたま南店〒336-0017 埼玉県さいたま市南区南浦和2-38-1 北原ビル5階 |
Kitchenキッチン 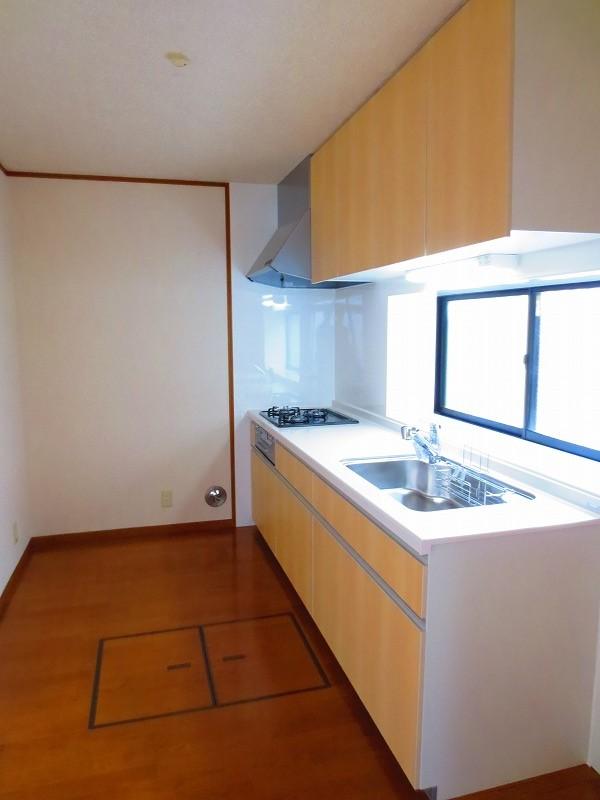 Local (12 May 2013) Shooting
現地(2013年12月)撮影
Floor plan間取り図 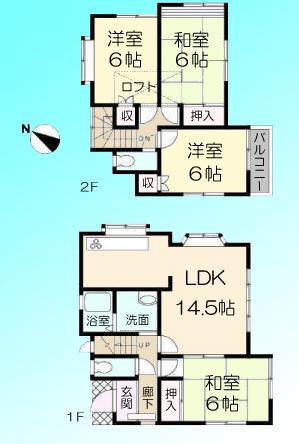 17.8 million yen, 4LDK, Land area 100.71 sq m , Building area 90.25 sq m
1780万円、4LDK、土地面積100.71m2、建物面積90.25m2
Local appearance photo現地外観写真 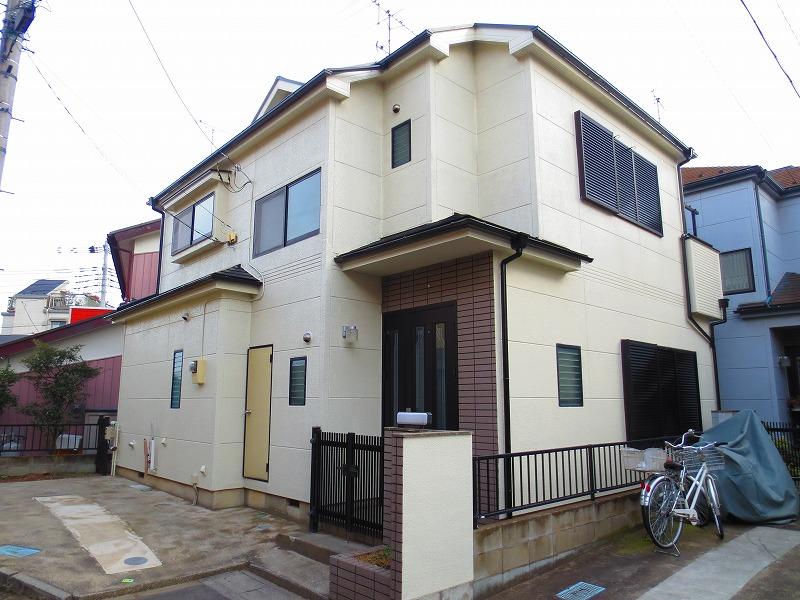 Local (12 May 2013) Shooting
現地(2013年12月)撮影
Livingリビング 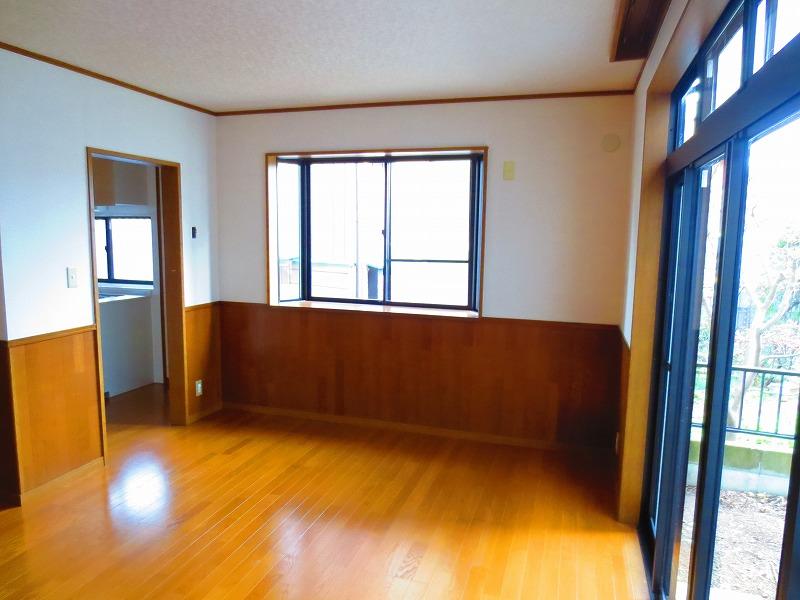 Local (12 May 2013) Shooting
現地(2013年12月)撮影
Bathroom浴室 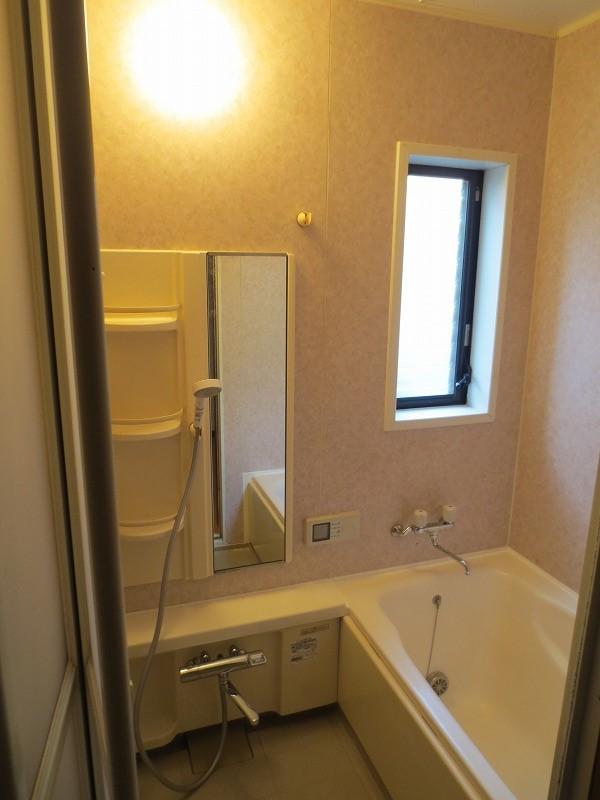 Local (12 May 2013) Shooting
現地(2013年12月)撮影
Kitchenキッチン 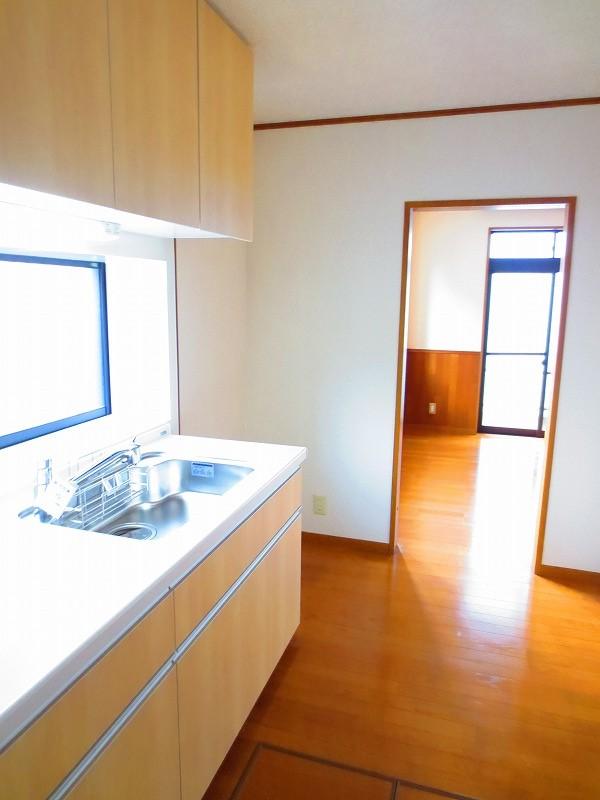 Local (12 May 2013) Shooting
現地(2013年12月)撮影
Non-living roomリビング以外の居室 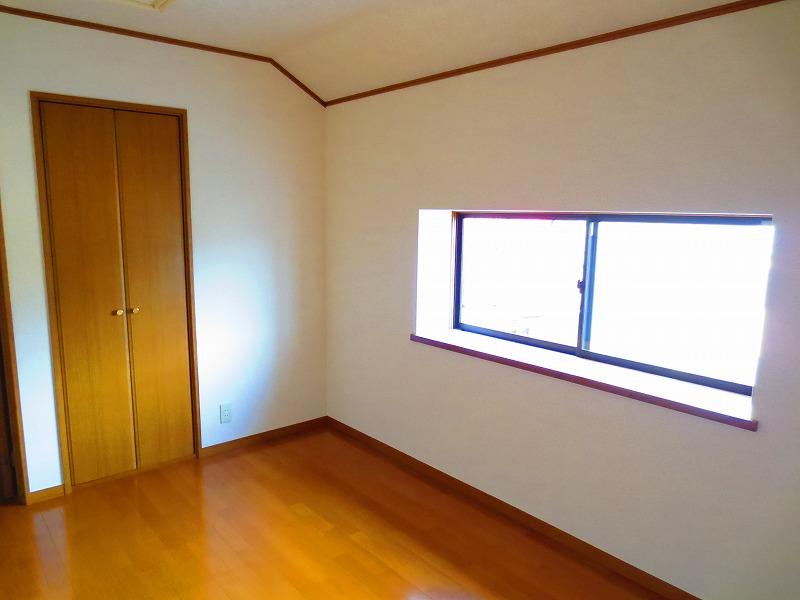 Local (12 May 2013) Shooting
現地(2013年12月)撮影
Entrance玄関 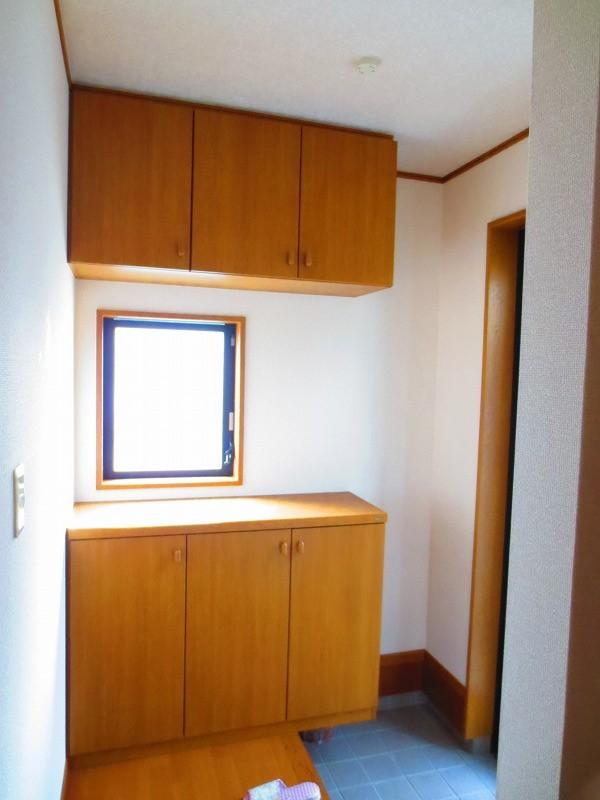 Local (12 May 2013) Shooting
現地(2013年12月)撮影
Wash basin, toilet洗面台・洗面所 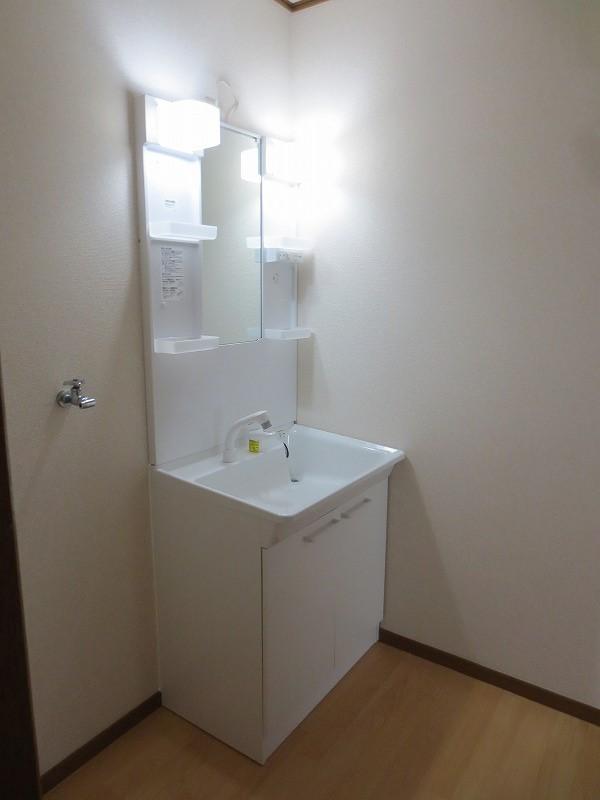 Local (12 May 2013) Shooting
現地(2013年12月)撮影
Receipt収納 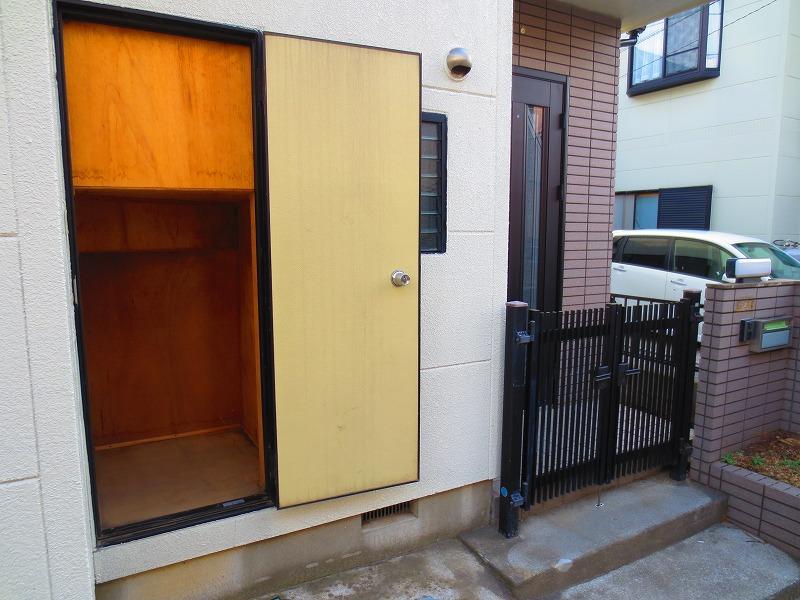 Outside storage
外収納
Toiletトイレ 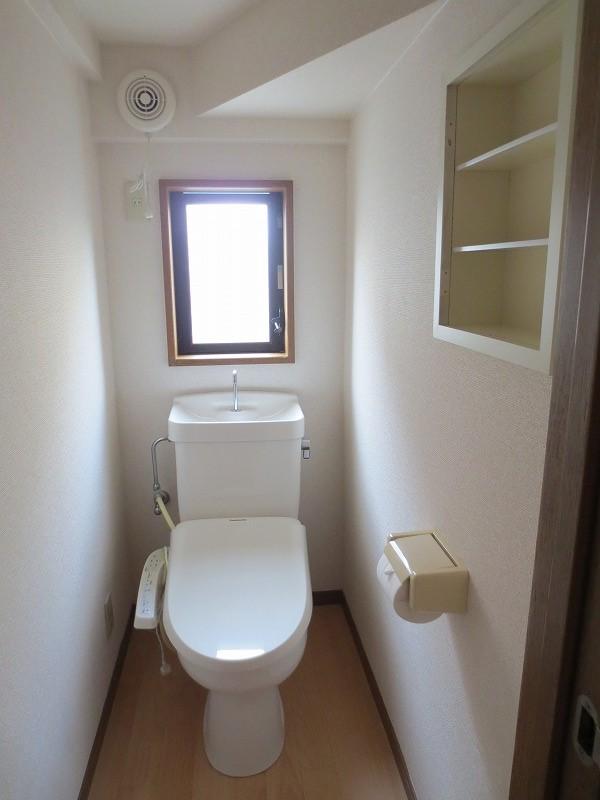 Local (12 May 2013) Shooting
現地(2013年12月)撮影
Garden庭 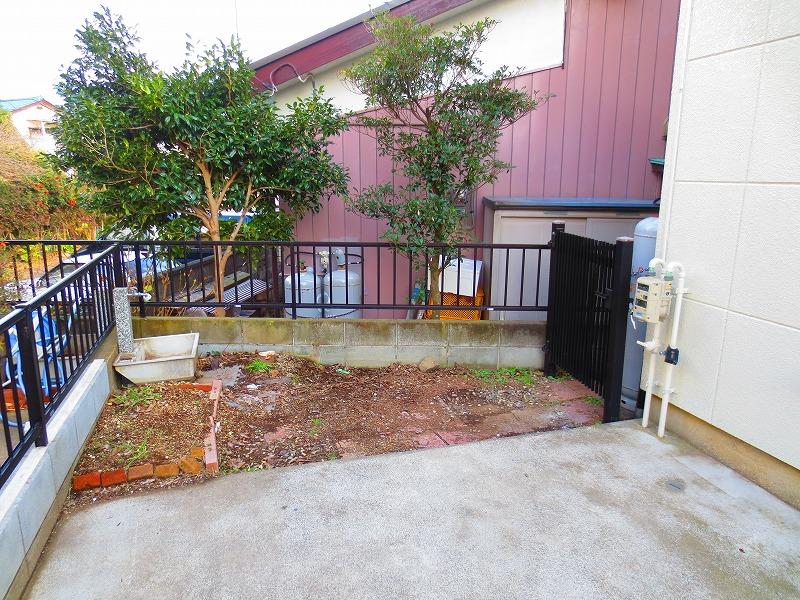 Local (12 May 2013) Shooting
現地(2013年12月)撮影
Parking lot駐車場 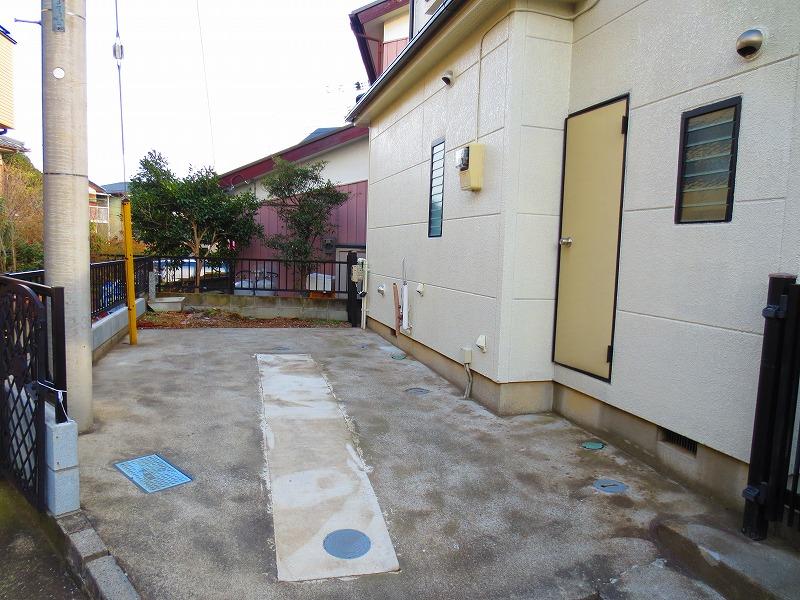 Local (12 May 2013) Shooting
現地(2013年12月)撮影
Balconyバルコニー 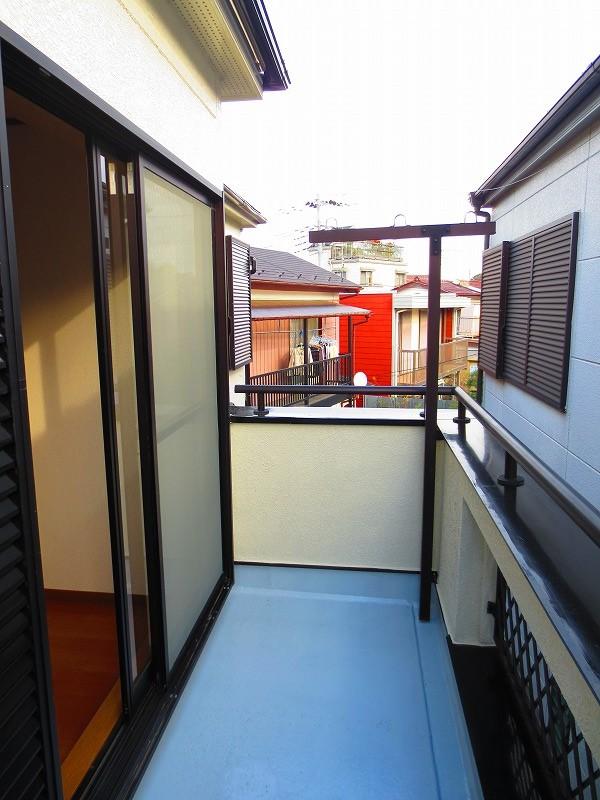 Local (12 May 2013) Shooting
現地(2013年12月)撮影
Otherその他 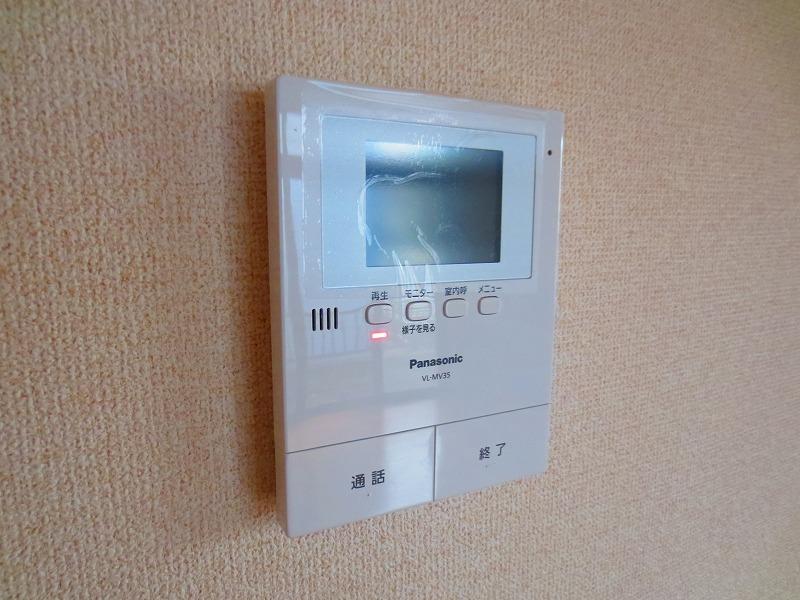 Local (12 May 2013) Shooting
現地(2013年12月)撮影
Livingリビング 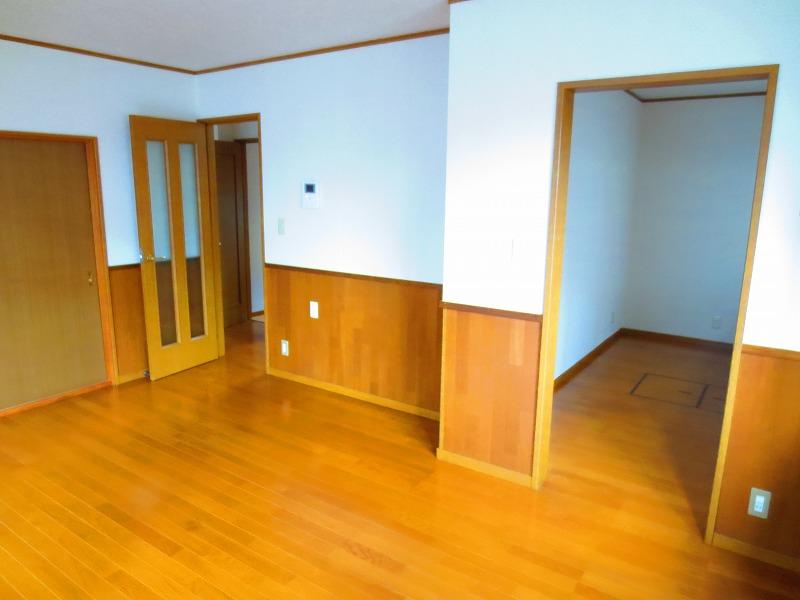 Local (12 May 2013) Shooting
現地(2013年12月)撮影
Non-living roomリビング以外の居室 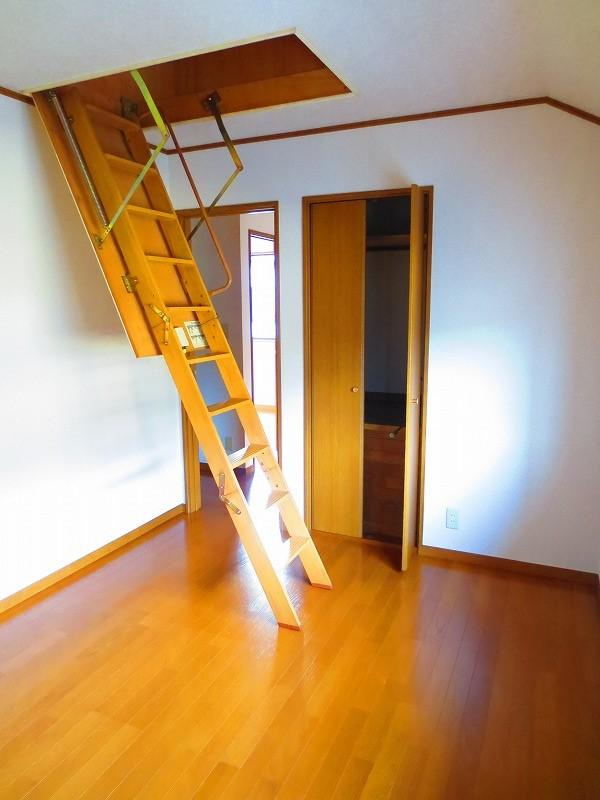 Local (12 May 2013) Shooting
現地(2013年12月)撮影
Receipt収納 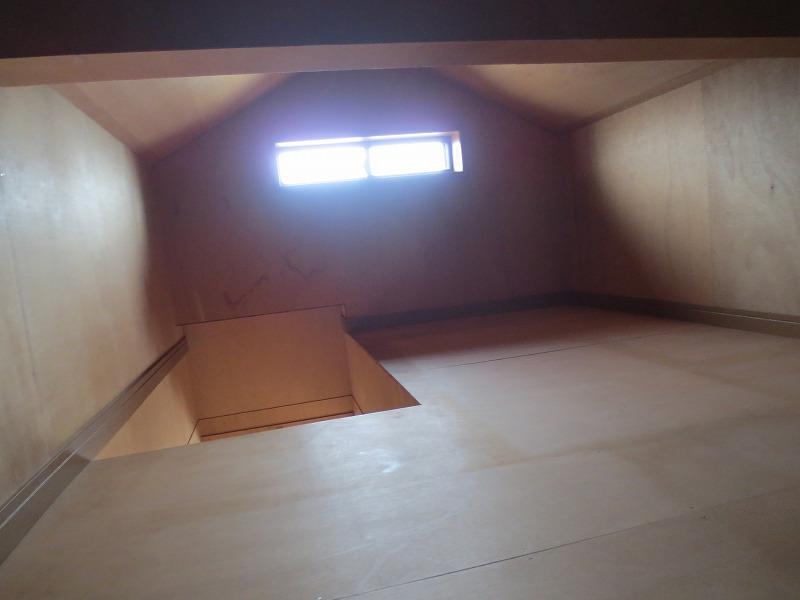 Grenier
グルニエ
Livingリビング 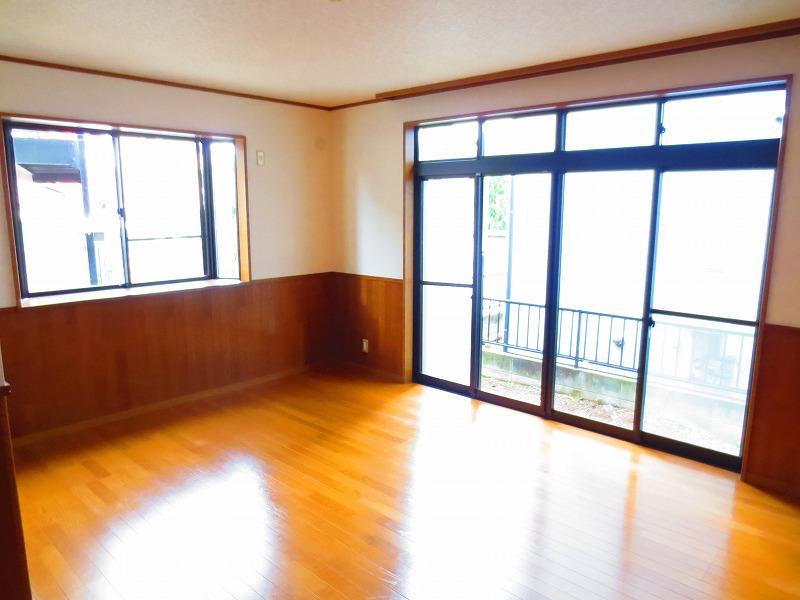 Local (12 May 2013) Shooting
現地(2013年12月)撮影
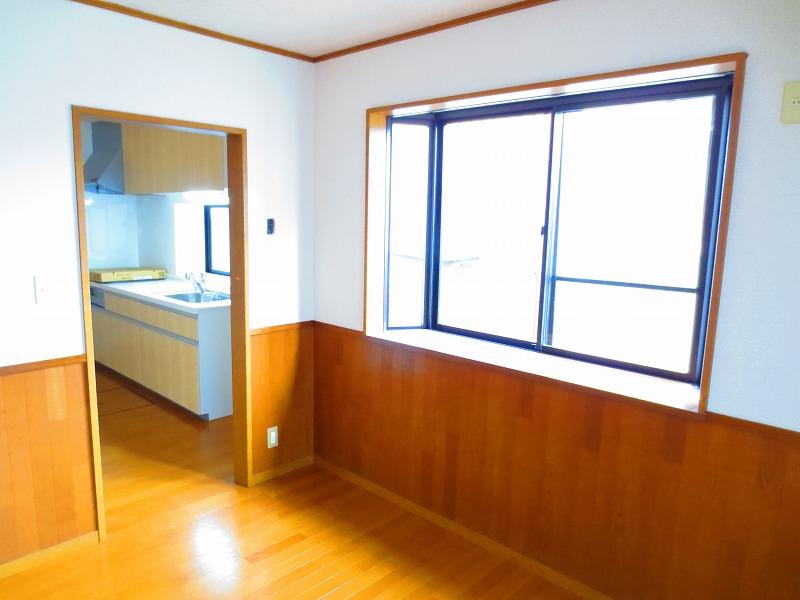 Local (12 May 2013) Shooting
現地(2013年12月)撮影
Location
|





















