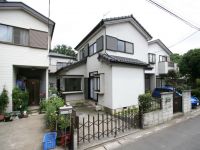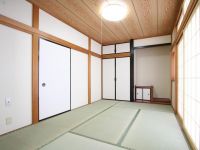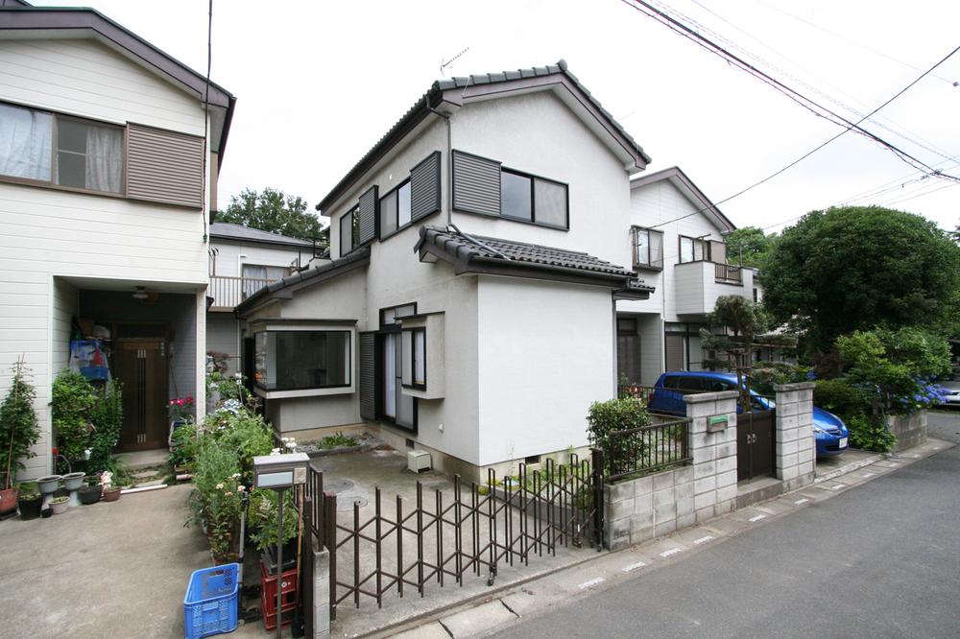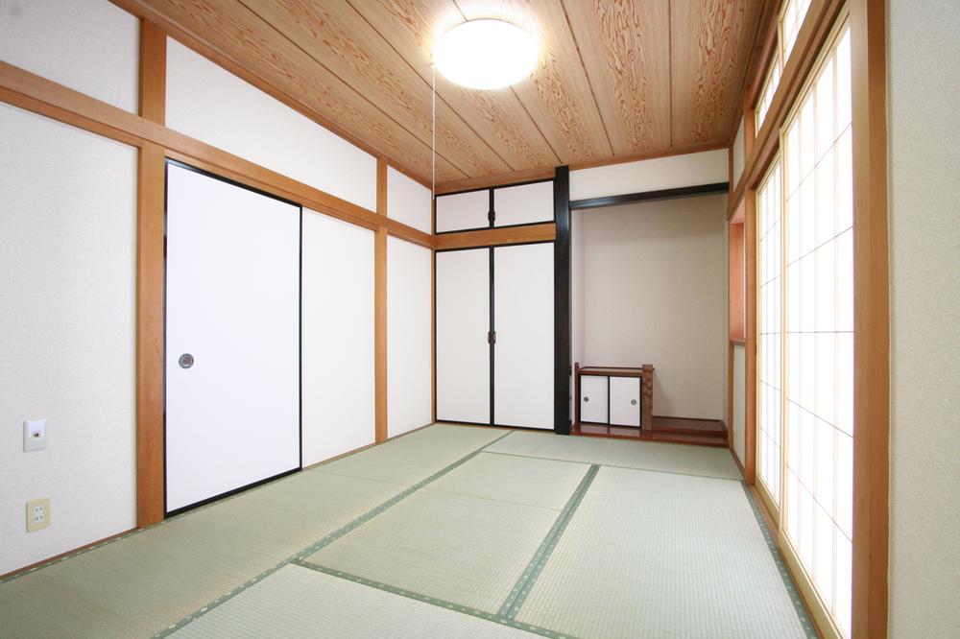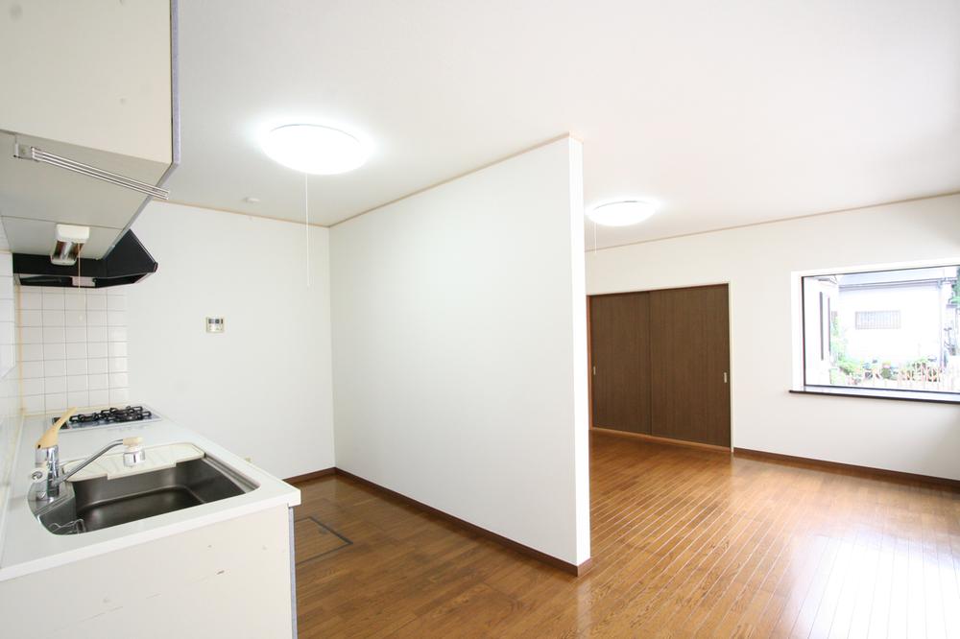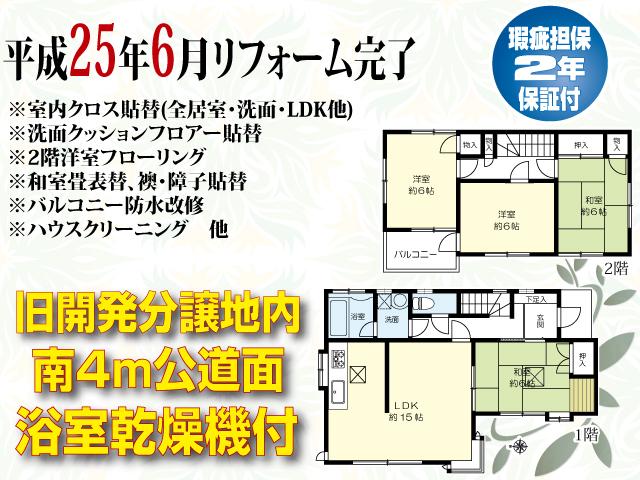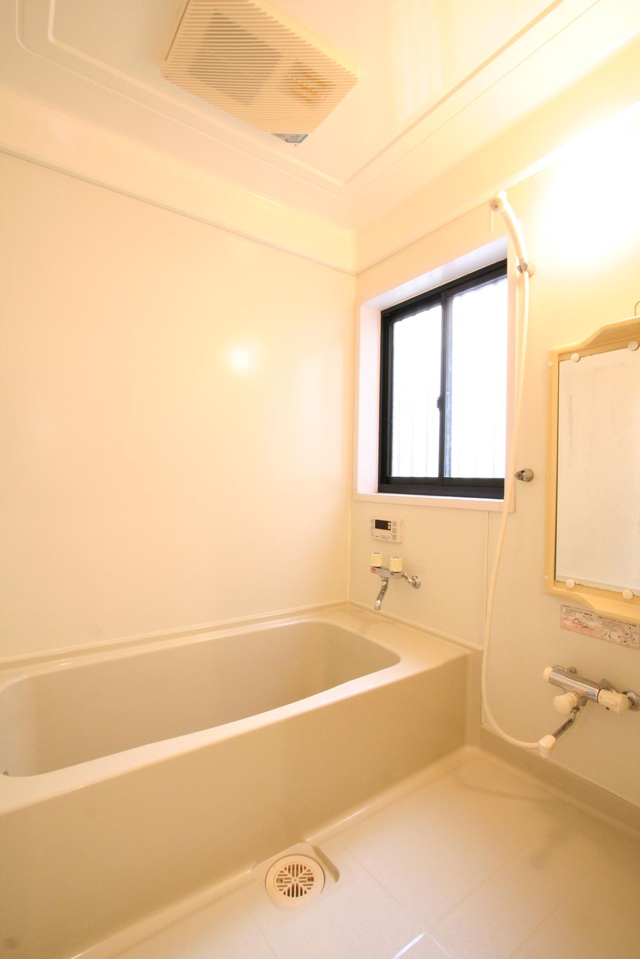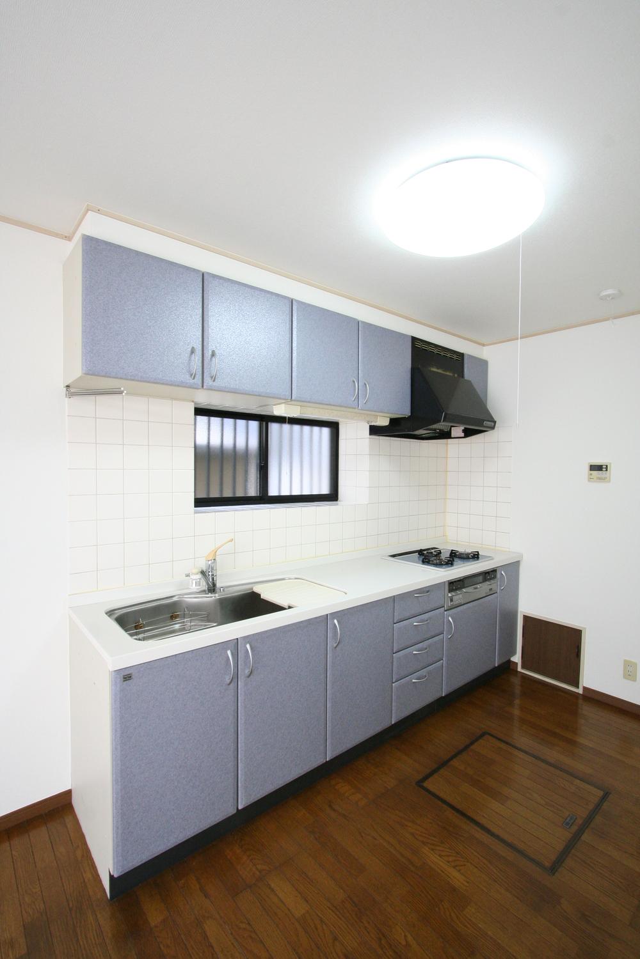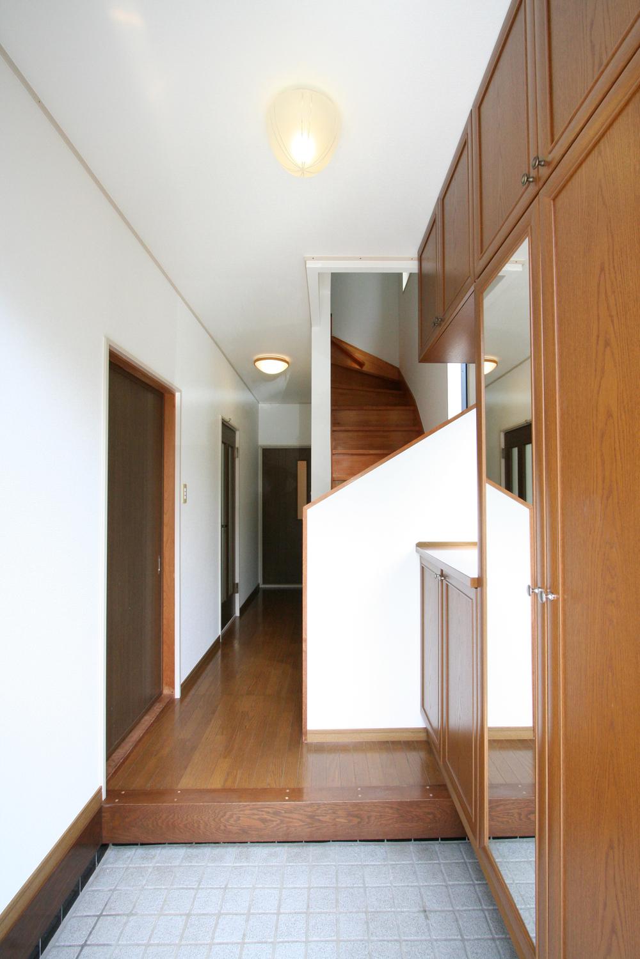|
|
Saitama Prefecture Okegawa
埼玉県桶川市
|
|
JR Takasaki Line "Okegawa" car 6.2km
JR高崎線「桶川」車6.2km
|
|
[Seller] Heisei we have completed interior renovation in 25 years in June. Old development land net 30 square meters in subdivision, Facing the south 4m public roads. This warranty with 2-year warranty.
【売主】平成25年6月に内装リフォーム完了しております。旧開発分譲地内の土地正味30坪、南4m公道に面しています。瑕疵担保2年保証付です。
|
|
Immediate Available, Interior renovation (sort paste indoor cross ・ Sort paste basin Cf ・ Second floor Western-style flooring ・ tatami ・ Sliding door ・ Shoji paste replacement ・ Balcony waterproof renovation ・ House cleaning, etc.), LDK15 tatami mats or moreese-style room, Shaping land, 2-story, Underfloor Storage, All room 6 tatami mats or more
即入居可、内装リフォーム(室内クロス貼り替え・洗面Cf貼り替え・2階洋室フローリング・畳・襖・障子貼り替え・バルコニー防水改修・ハウスクリーニング他)、LDK15畳以上、和室、整形地、2階建、床下収納、全居室6畳以上
|
Features pickup 特徴ピックアップ | | Immediate Available / Interior renovation / LDK15 tatami mats or more / Japanese-style room / Shaping land / 2-story / Underfloor Storage / All room 6 tatami mats or more 即入居可 /内装リフォーム /LDK15畳以上 /和室 /整形地 /2階建 /床下収納 /全居室6畳以上 |
Price 価格 | | 9.8 million yen 980万円 |
Floor plan 間取り | | 4LDK 4LDK |
Units sold 販売戸数 | | 1 units 1戸 |
Total units 総戸数 | | 1 units 1戸 |
Land area 土地面積 | | 100 sq m (30.24 square meters) 100m2(30.24坪) |
Building area 建物面積 | | 91.91 sq m (27.80 square meters) 91.91m2(27.80坪) |
Driveway burden-road 私道負担・道路 | | Nothing, South 4m width 無、南4m幅 |
Completion date 完成時期(築年月) | | September 1995 1995年9月 |
Address 住所 | | Saitama Prefecture Okegawa Oaza Kawataya 埼玉県桶川市大字川田谷 |
Traffic 交通 | | JR Takasaki Line "Okegawa" car 6.2km
JR Takasaki Line "Okegawa" 15 minutes Dongtai walk 3 minutes by bus JR高崎線「桶川」車6.2km
JR高崎線「桶川」バス15分東台歩3分
|
Person in charge 担当者より | | Personnel Masakazu Yoshimoto Age: 40's want to find the ones that customers are really seeking. I think people will take time each with individual differences, By going to your relationship to suit your, House hunting without a mistake I am sure is that it can. 担当者吉本 雅一年齢:40代お客様の本当に求めている物を見つけたい。人それぞれかかる時間は個人差があると思いますが、お客様に合ったお付き合いをしていく事で、間違いのない家探しが出来ると確信しています。 |
Contact お問い合せ先 | | TEL: 0800-603-0801 [Toll free] mobile phone ・ Also available from PHS
Caller ID is not notified
Please contact the "saw SUUMO (Sumo)"
If it does not lead, If the real estate company TEL:0800-603-0801【通話料無料】携帯電話・PHSからもご利用いただけます
発信者番号は通知されません
「SUUMO(スーモ)を見た」と問い合わせください
つながらない方、不動産会社の方は
|
Building coverage, floor area ratio 建ぺい率・容積率 | | 60% ・ 200% 60%・200% |
Time residents 入居時期 | | Immediate available 即入居可 |
Land of the right form 土地の権利形態 | | Ownership 所有権 |
Structure and method of construction 構造・工法 | | Wooden 2-story 木造2階建 |
Renovation リフォーム | | June 2013 interior renovation completed (wall ・ Flooring, etc.) 2013年6月内装リフォーム済(壁・フローリング他) |
Use district 用途地域 | | Urbanization control area 市街化調整区域 |
Overview and notices その他概要・特記事項 | | Contact: Masakazu Yoshimoto, Facilities: Public Water Supply, Individual septic tank, Individual LPG, Building Permits reason: land sale by the development permit, etc., Parking: car space 担当者:吉本 雅一、設備:公営水道、個別浄化槽、個別LPG、建築許可理由:開発許可等による分譲地、駐車場:カースペース |
Company profile 会社概要 | | <Seller> Minister of Land, Infrastructure and Transport (2) No. 006956 (Ltd.) Jukyo Higashi Kurume branch Yubinbango203-0053 Tokyo Higashikurume Honcho 1-3-1 Higashi Kurume Honcho building second floor <売主>国土交通大臣(2)第006956号(株)住協東久留米支店〒203-0053 東京都東久留米市本町1-3-1 東久留米本町ビル2階 |
