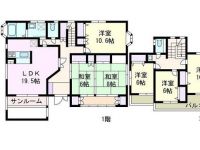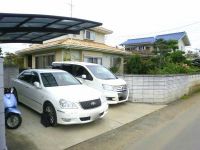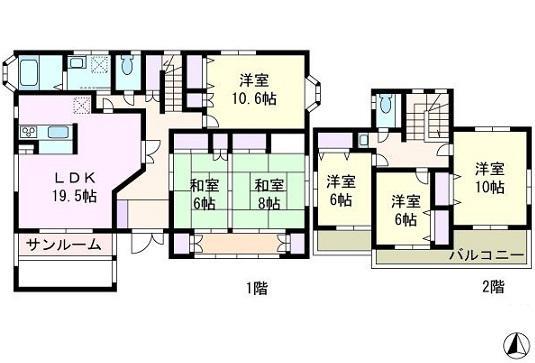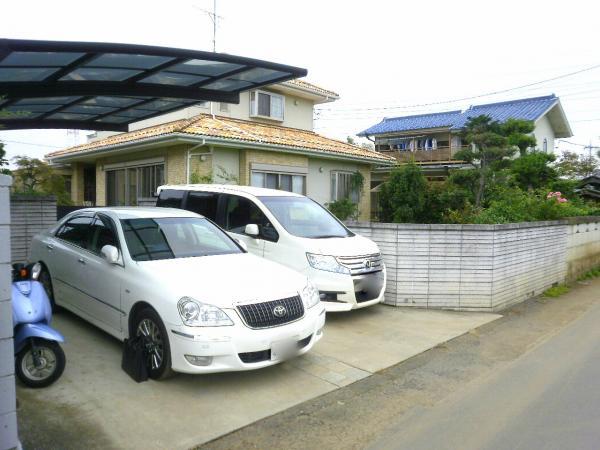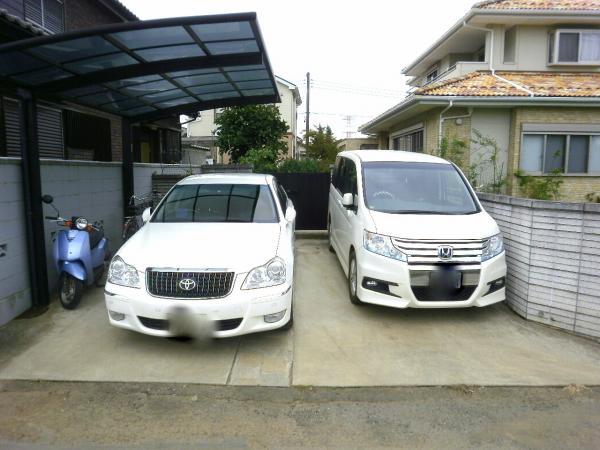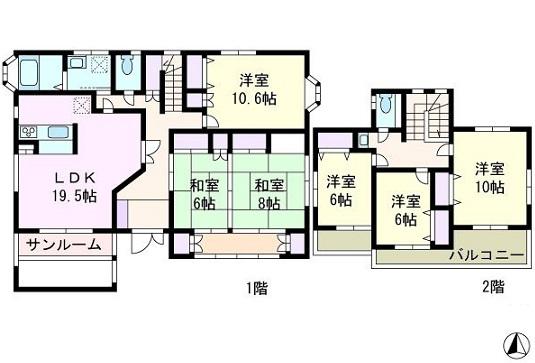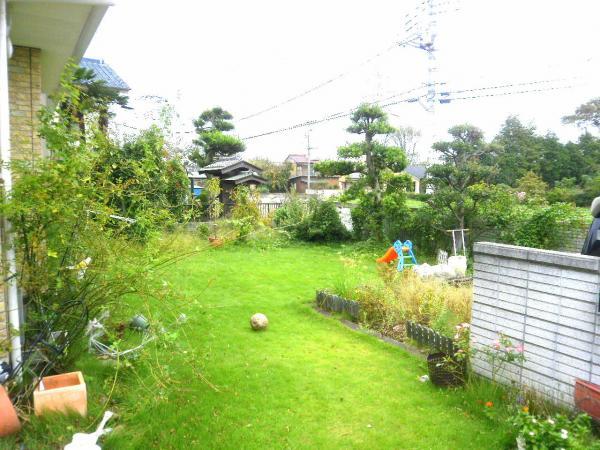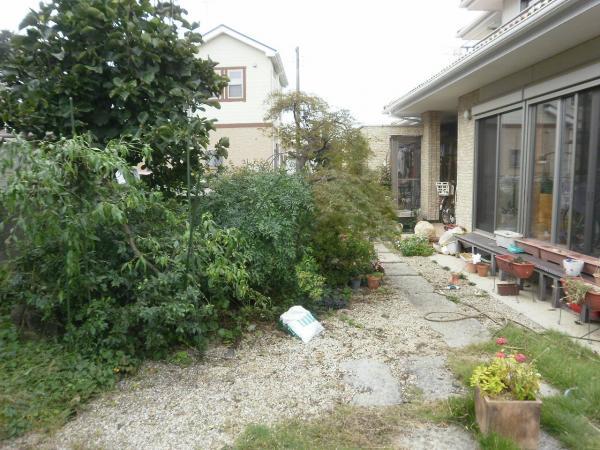|
|
Saitama Prefecture Okegawa
埼玉県桶川市
|
|
Saitama new urban transportation Inasen "Uchijuku" walk 33 minutes
埼玉新都市交通伊奈線「内宿」歩33分
|
|
Site area of more than 133 square meters site, space design of the room. Wide, surrounded by greenery Nantei, enhance the time of the family, such as BBQ with child. Spacious living in LDK19.5 Pledge + Sun Room.
敷地133坪以上の敷地面積,ゆとりの空間設計。緑に囲まれた広い南庭,お子様とのBBQなど家族の時間も充実。LDK19.5帖+サンルームでゆったり生活。
|
|
2007 built, is building clean your.
平成19年築,建物きれいにお使いです。
|
Features pickup 特徴ピックアップ | | Parking two Allowed / 2 along the line more accessible / LDK18 tatami mats or more / Yang per good / All room storage / Japanese-style room / Shaping land / Face-to-face kitchen / Toilet 2 places / 2-story / South balcony / Nantei / The window in the bathroom / All room 6 tatami mats or more 駐車2台可 /2沿線以上利用可 /LDK18畳以上 /陽当り良好 /全居室収納 /和室 /整形地 /対面式キッチン /トイレ2ヶ所 /2階建 /南面バルコニー /南庭 /浴室に窓 /全居室6畳以上 |
Price 価格 | | 42,800,000 yen 4280万円 |
Floor plan 間取り | | 6LDK 6LDK |
Units sold 販売戸数 | | 1 units 1戸 |
Total units 総戸数 | | 1 units 1戸 |
Land area 土地面積 | | 441.66 sq m (registration) 441.66m2(登記) |
Building area 建物面積 | | 175.96 sq m (registration) 175.96m2(登記) |
Driveway burden-road 私道負担・道路 | | Nothing, East 2.7m width 無、東2.7m幅 |
Completion date 完成時期(築年月) | | June 2007 2007年6月 |
Address 住所 | | Saitama Prefecture Okegawa Oaza Tonerishinden 埼玉県桶川市大字舎人新田 |
Traffic 交通 | | Saitama new urban transportation Inasen "Uchijuku" walk 33 minutes
JR Takasaki Line "Okegawa" bus 14 minutes Okegawa park north exit walk 6 minutes 埼玉新都市交通伊奈線「内宿」歩33分
JR高崎線「桶川」バス14分桶川団地北口歩6分
|
Related links 関連リンク | | [Related Sites of this company] 【この会社の関連サイト】 |
Person in charge 担当者より | | Person in charge of real-estate and building mountain Masayuki Age: 30 Daigyokai Experience: 14 years real estate looking for is very, Because I think that surely hard work minute happily serving, I also have been working hard every day I think that when you are looking at the sight of our customers we rejoice all means in the transverse. 担当者宅建山上 政幸年齢:30代業界経験:14年不動産探しは大変ですが、頑張った分きっと喜んでいただけると思いますので、お客様たちが喜ぶ姿をぜひ横で見られたらと思い日々私も頑張っております。 |
Contact お問い合せ先 | | TEL: 0800-603-1155 [Toll free] mobile phone ・ Also available from PHS
Caller ID is not notified
Please contact the "saw SUUMO (Sumo)"
If it does not lead, If the real estate company TEL:0800-603-1155【通話料無料】携帯電話・PHSからもご利用いただけます
発信者番号は通知されません
「SUUMO(スーモ)を見た」と問い合わせください
つながらない方、不動産会社の方は
|
Building coverage, floor area ratio 建ぺい率・容積率 | | 60% ・ 160% 60%・160% |
Time residents 入居時期 | | Consultation 相談 |
Land of the right form 土地の権利形態 | | Ownership 所有権 |
Structure and method of construction 構造・工法 | | Wooden 2-story 木造2階建 |
Use district 用途地域 | | Urbanization control area 市街化調整区域 |
Other limitations その他制限事項 | | Set-back: already, City Planning Law Article 43 car spaces: two current, can be increased by the construction work セットバック:済、都市計画法第43条 カースペース:現在2台,工事をして増やすことが可能 |
Overview and notices その他概要・特記事項 | | Contact: Yamagami Masayuki, Facilities: Public Water Supply, This sewage, Building Permits reason: control area per building permit requirements, Parking: car space 担当者:山上 政幸、設備:公営水道、本下水、建築許可理由:調整区域につき建築許可要、駐車場:カースペース |
Company profile 会社概要 | | <Mediation> Minister of Land, Infrastructure and Transport (5) No. 005,084 (one company) National Housing Industry Association (Corporation) metropolitan area real estate Fair Trade Council member (Ltd.) best select Yonohonmachi shop Yubinbango338-0003 Saitama Chuo Honmachihigashi 1-5-14 <仲介>国土交通大臣(5)第005084号(一社)全国住宅産業協会会員 (公社)首都圏不動産公正取引協議会加盟(株)ベストセレクト与野本町店〒338-0003 埼玉県さいたま市中央区本町東1-5-14 |
