Used Homes » Kanto » Saitama Prefecture » Chuo-ku
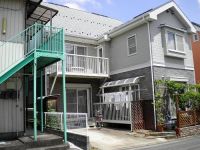 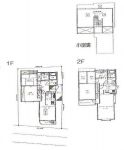
| | Saitama, Chuo-ku, 埼玉県さいたま市中央区 |
| JR Saikyo Line "Minamiyono" walk 13 minutes JR埼京線「南与野」歩13分 |
| Saikyo Minamiyono Station, Keihin Tohoku Kitaurawa is 2 stops available properties Station. Very beautiful 2 family house of sun per good Built 13 years for the south road. 埼京線南与野駅、京浜東北線北浦和駅 2駅利用可能な物件です。南道路の為 陽当たり良好築13年のとても綺麗な2世帯住宅です。 |
| Winter, Yutakabo ・ Outside-covered insulation of summer Ryobo a Sorasaki' of house ・ It is a double ventilation method. Living environment favorable ・ It is convenient transportation secondhand House. 冬は、温房・夏は涼房なソーラサーキッの家の外張り断熱・二重通気工法です。住環境良好・交通便利な中古戸建てです。 |
Features pickup 特徴ピックアップ | | 2 along the line more accessible / Facing south / Yang per good / Siemens south road / Shaping land / 2-story / Leafy residential area / City gas / Maintained sidewalk / 2 family house 2沿線以上利用可 /南向き /陽当り良好 /南側道路面す /整形地 /2階建 /緑豊かな住宅地 /都市ガス /整備された歩道 /2世帯住宅 | Price 価格 | | 69,500,000 yen 6950万円 | Floor plan 間取り | | 3LDK 3LDK | Units sold 販売戸数 | | 1 units 1戸 | Total units 総戸数 | | 1 units 1戸 | Land area 土地面積 | | 139.39 sq m (registration) 139.39m2(登記) | Building area 建物面積 | | 141.15 sq m (registration) 141.15m2(登記) | Driveway burden-road 私道負担・道路 | | Nothing, South 4m width 無、南4m幅 | Completion date 完成時期(築年月) | | November 1997 1997年11月 | Address 住所 | | Saitama, Chuo-ku, Odo 5 埼玉県さいたま市中央区大戸5 | Traffic 交通 | | JR Saikyo Line "Minamiyono" walk 13 minutes
JR Keihin Tohoku Line "Kitaurawa" walk 14 minutes
JR Keihin Tohoku Line "Saitama New Urban Center" walk 32 minutes JR埼京線「南与野」歩13分
JR京浜東北線「北浦和」歩14分
JR京浜東北線「さいたま新都心」歩32分
| Related links 関連リンク | | [Related Sites of this company] 【この会社の関連サイト】 | Person in charge 担当者より | | Rep Kodama Taisuke Age: you as you will be hard to help meet the 30's a lot of smile. 担当者小玉 泰介年齢:30代たくさんの笑顔に出会えますよう一生懸命お手伝いさせて頂きます。 | Contact お問い合せ先 | | TEL: 0800-603-0561 [Toll free] mobile phone ・ Also available from PHS
Caller ID is not notified
Please contact the "saw SUUMO (Sumo)"
If it does not lead, If the real estate company TEL:0800-603-0561【通話料無料】携帯電話・PHSからもご利用いただけます
発信者番号は通知されません
「SUUMO(スーモ)を見た」と問い合わせください
つながらない方、不動産会社の方は
| Building coverage, floor area ratio 建ぺい率・容積率 | | 60% ・ 120% 60%・120% | Time residents 入居時期 | | Consultation 相談 | Land of the right form 土地の権利形態 | | Ownership 所有権 | Structure and method of construction 構造・工法 | | Wooden 2-story 木造2階建 | Use district 用途地域 | | One dwelling, One low-rise 1種住居、1種低層 | Other limitations その他制限事項 | | Regulations have by the Landscape Act 景観法による規制有 | Overview and notices その他概要・特記事項 | | Contact: Kodama Taisuke, Facilities: Public Water Supply, This sewage, City gas, Parking: car space 担当者:小玉 泰介、設備:公営水道、本下水、都市ガス、駐車場:カースペース | Company profile 会社概要 | | <Mediation> Minister of Land, Infrastructure and Transport (3) No. 006,185 (one company) National Housing Industry Association (Corporation) metropolitan area real estate Fair Trade Council member Asahi Housing Corporation Omiya Yubinbango330-0845 Saitama Omiya-ku Nakamachi 1-54-3 Visionary III 4 floor <仲介>国土交通大臣(3)第006185号(一社)全国住宅産業協会会員 (公社)首都圏不動産公正取引協議会加盟朝日住宅(株)大宮店〒330-0845 埼玉県さいたま市大宮区仲町1-54-3 ビジョナリーIII 4階 |
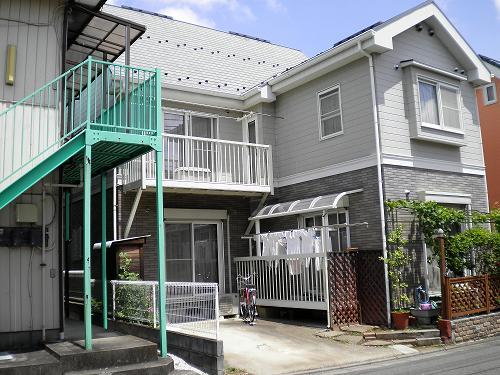 Local appearance photo
現地外観写真
Floor plan間取り図 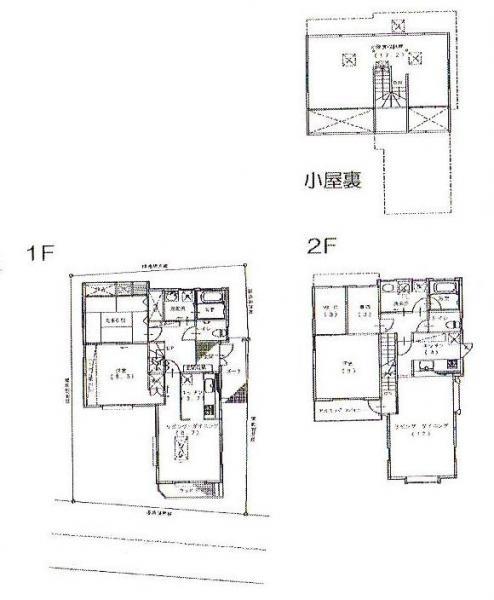 69,500,000 yen, 3LDK, Land area 139.39 sq m , Building area 141.15 sq m
6950万円、3LDK、土地面積139.39m2、建物面積141.15m2
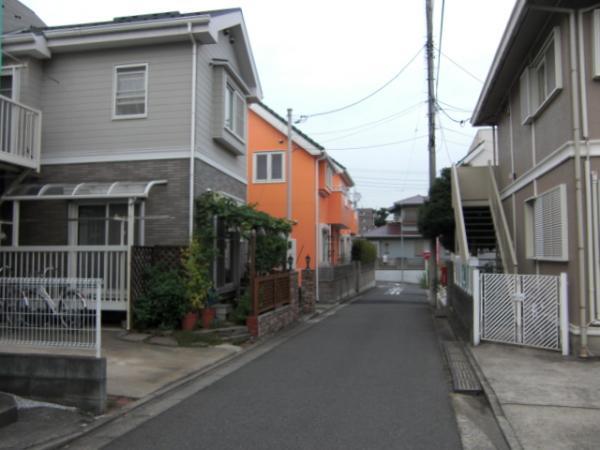 Local photos, including front road
前面道路含む現地写真
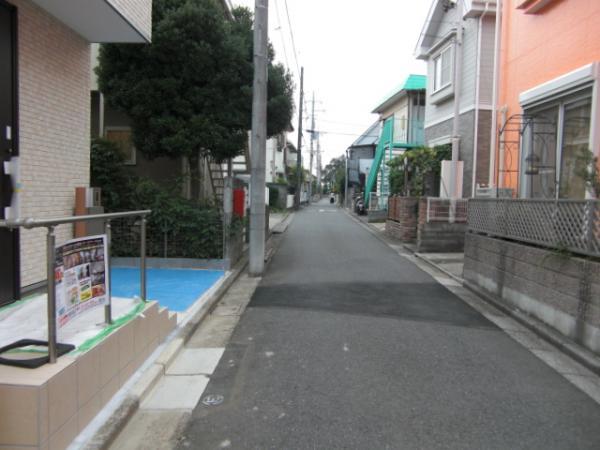 Local photos, including front road
前面道路含む現地写真
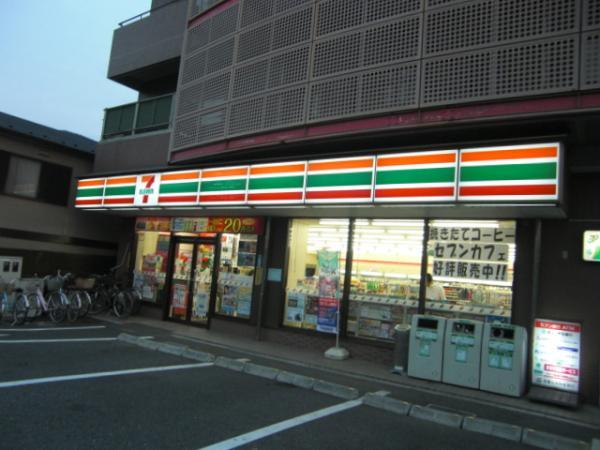 Balcony
バルコニー
Shopping centreショッピングセンター 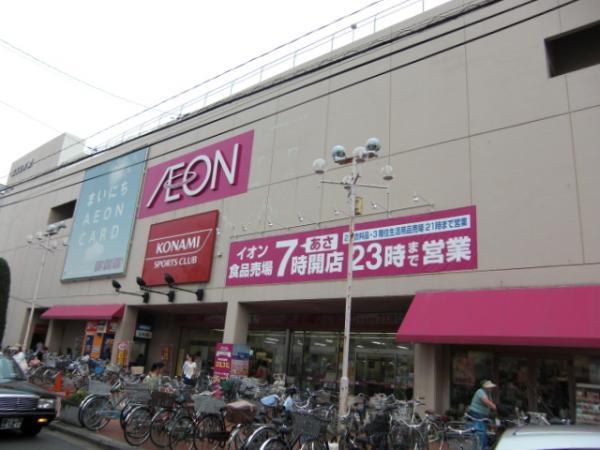 600m until ion
イオンまで600m
Park公園 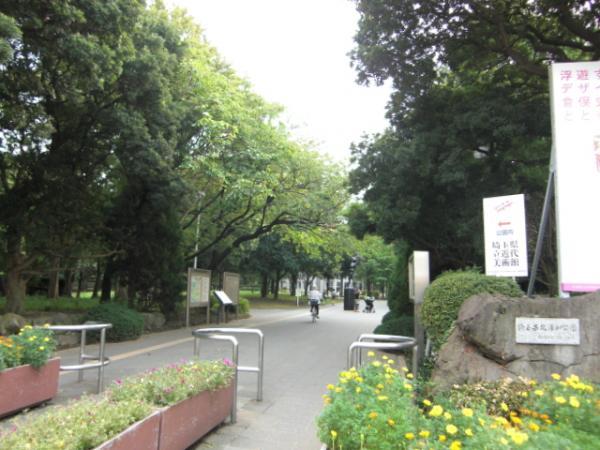 520m until Kitaurawa park
北浦和公園まで520m
Other Environmental Photoその他環境写真 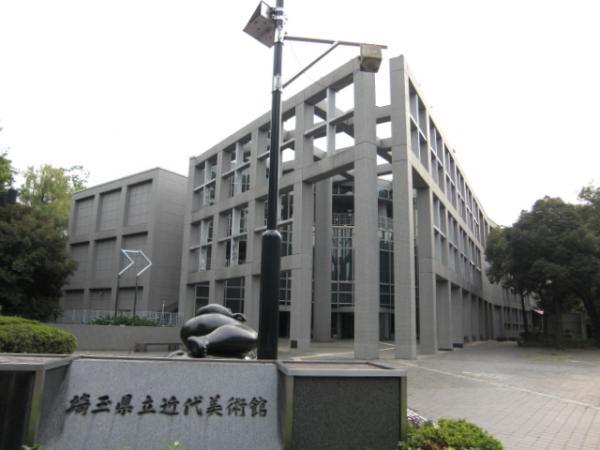 Saitama Prefectural Museum of Art 690m to
埼玉県立美術館 まで690m
Primary school小学校 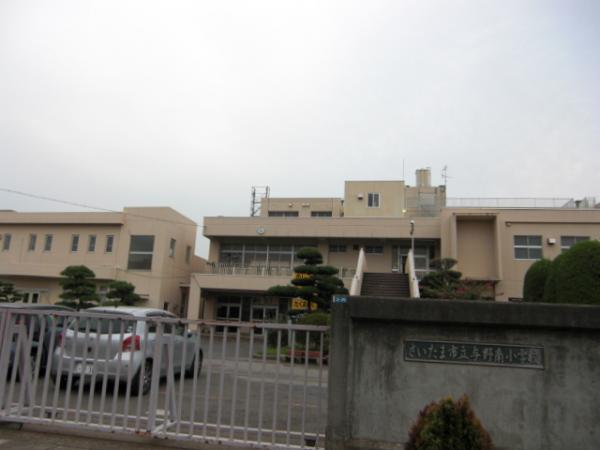 Yono to South Elementary School 470m
与野南小学校まで470m
Junior high school中学校 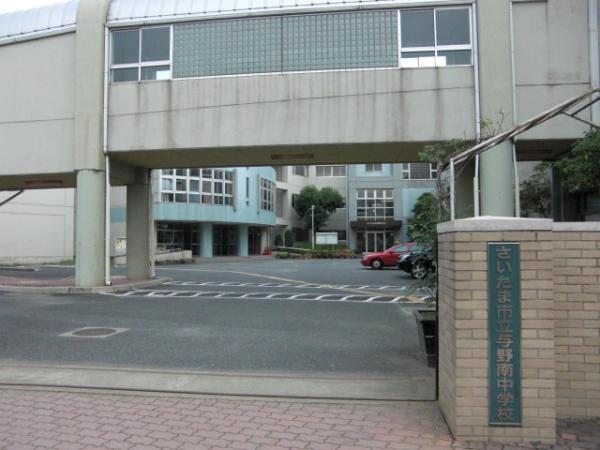 Yono to South Junior High School 570m
与野南中学校まで570m
Kindergarten ・ Nursery幼稚園・保育園 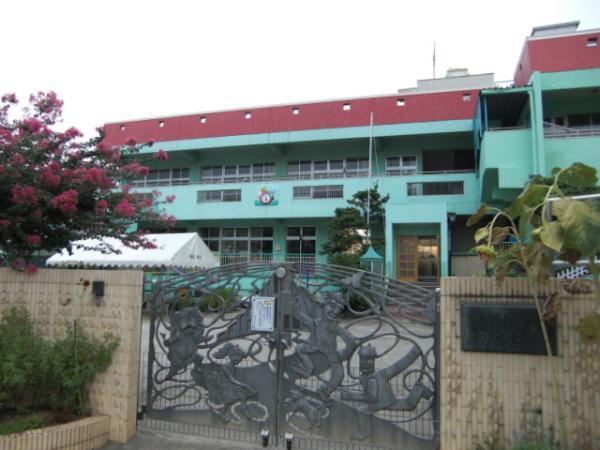 Yono 460m to kindergarten
与野幼稚園まで460m
Hospital病院 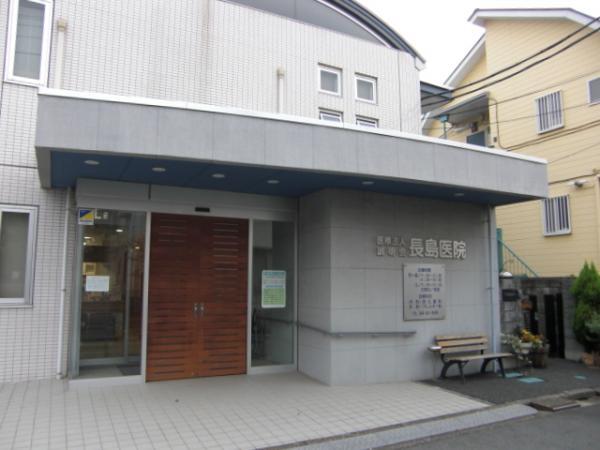 Nagashima until the clinic 200m
長島医院まで200m
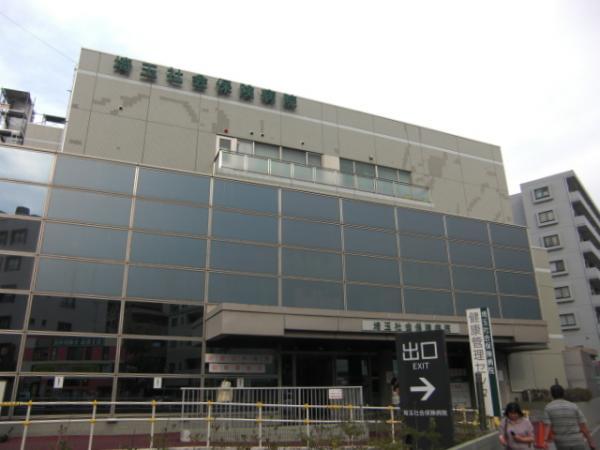 1000m to Saitama Social Insurance Hospital
埼玉社会保険病院まで1000m
Location
|














