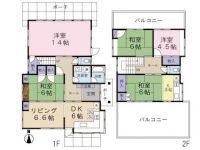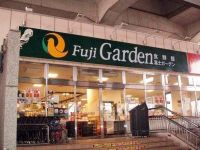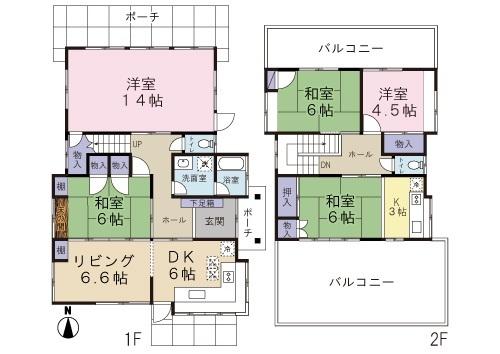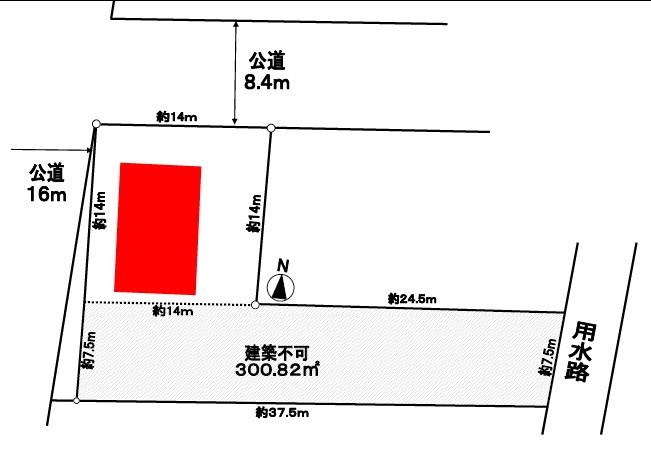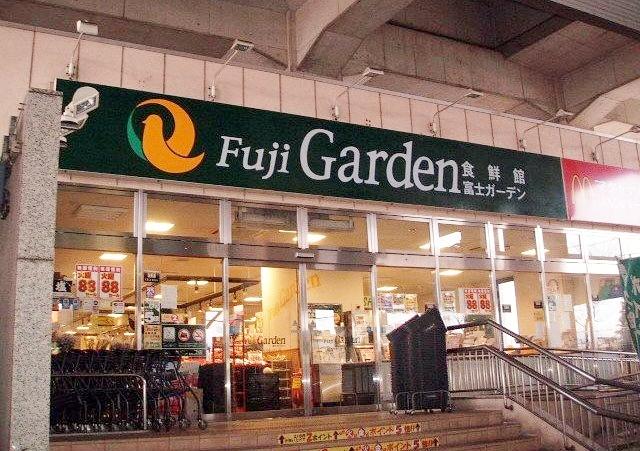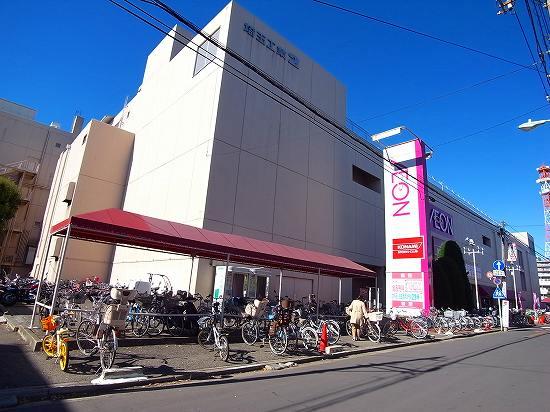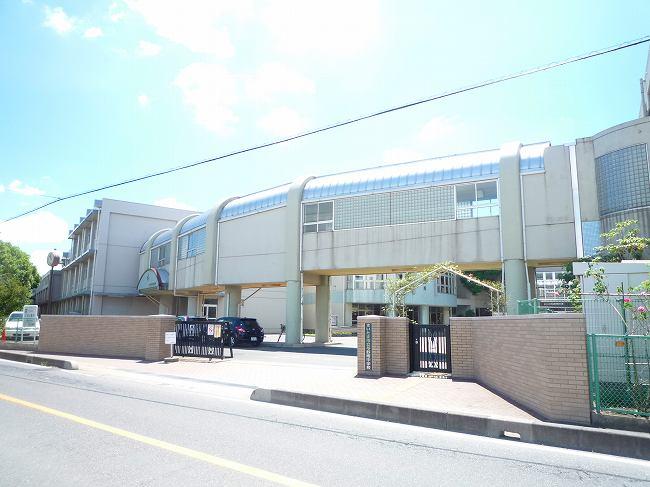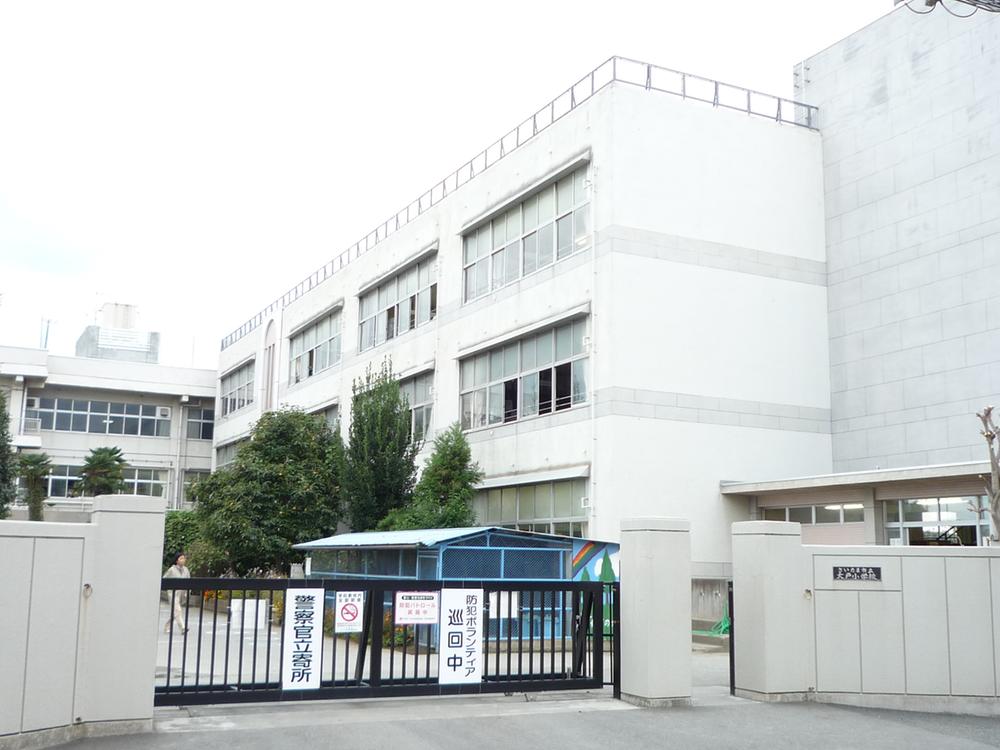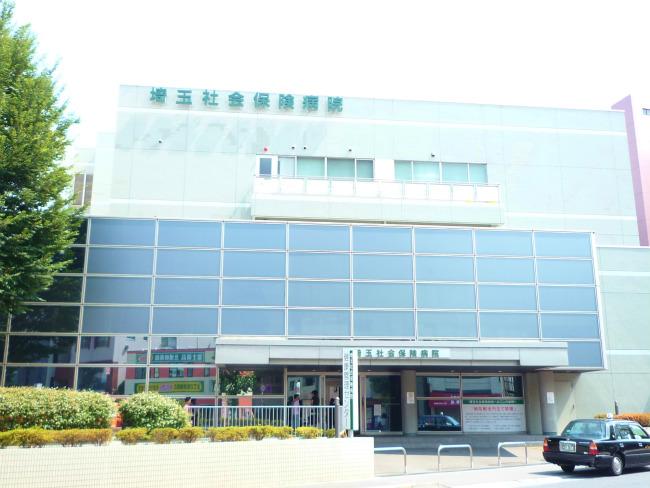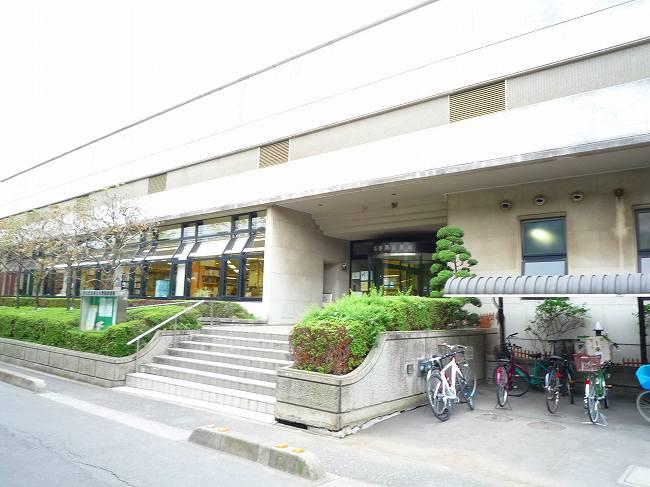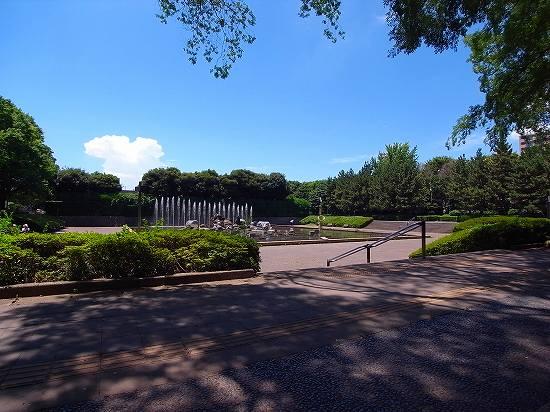|
|
Saitama, Chuo-ku,
埼玉県さいたま市中央区
|
|
JR Saikyo Line "Minamiyono" walk 9 minutes
JR埼京線「南与野」歩9分
|
|
«I again saw price! »Saikyo Line" Minamiyono "a 9-minute walk from the train station! Large detached of 5LDK + K! Such as large-scale shopping malls and parks, It is the surrounding environment fully equipped convenience preeminent regional!
≪価格見なおしました!≫埼京線「南与野」駅から徒歩9分!5LDK+Kの大きな戸建!大型ショッピングモールや公園など、周辺環境整った利便性抜群の地域です!
|
|
◆ L-shaped kitchen ◆ The spacious two-sided balcony was ◆ Underfloor Storage ◆ There is housed in each room ◆ Two parking-friendly car ◆ You can garden training at the portion of the building not! ◆ Western-style 14 Pledgeese-style room 6 quires × 2, Western-style 4.5 Pledge, Living 6.6 Pledge, Dining kitchen 6 Pledge, Kitchen 3 Pledge ※ South 300.82 sq m part of reconstruction impossible
◆L字型システムキッチン ◆広々とした2面バルコニー◆床下収納 ◆各部屋に収納あり ◆車2台駐車可◆建築不可の部分でガーデンニング出来ます! ◆洋室14帖、和室6帖×2、洋室4.5帖、リビング6.6帖、ダイニングキッチン6帖、キッチン3帖※南側300.82m2部分は再建築不可
|
Features pickup 特徴ピックアップ | | Year Available / Parking two Allowed / 2 along the line more accessible / Facing south / System kitchen / Yang per good / All room storage / Or more before road 6m / Japanese-style room / garden / 2-story / 2 or more sides balcony / Underfloor Storage / Ventilation good / All room 6 tatami mats or more / City gas / Flat terrain 年内入居可 /駐車2台可 /2沿線以上利用可 /南向き /システムキッチン /陽当り良好 /全居室収納 /前道6m以上 /和室 /庭 /2階建 /2面以上バルコニー /床下収納 /通風良好 /全居室6畳以上 /都市ガス /平坦地 |
Price 価格 | | 69,500,000 yen 6950万円 |
Floor plan 間取り | | 5LDK 5LDK |
Units sold 販売戸数 | | 1 units 1戸 |
Total units 総戸数 | | 1 units 1戸 |
Land area 土地面積 | | 495.86 sq m (149.99 tsubo) (Registration) 495.86m2(149.99坪)(登記) |
Building area 建物面積 | | 128.33 sq m (38.81 tsubo) (Registration) 128.33m2(38.81坪)(登記) |
Driveway burden-road 私道負担・道路 | | Nothing, North 8.4m width (contact the road width 13.9m) 無、北8.4m幅(接道幅13.9m) |
Completion date 完成時期(築年月) | | January 1982 1982年1月 |
Address 住所 | | Saitama, Chuo-ku, Shin'nakazato 2 埼玉県さいたま市中央区新中里2 |
Traffic 交通 | | JR Saikyo Line "Minamiyono" walk 9 minutes
JR Keihin Tohoku Line "Kitaurawa" bus 3 minutes Suzuya elementary school walk 3 minutes JR埼京線「南与野」歩9分
JR京浜東北線「北浦和」バス3分鈴谷小学校歩3分
|
Related links 関連リンク | | [Related Sites of this company] 【この会社の関連サイト】 |
Person in charge 担当者より | | Person in charge of real-estate and building FP Onuma Daisuke Age: 30 Daigyokai Experience: figure that pleased the 17-year customer is the best source of nutrition! Because real estate is difficult, Please hear anything. His hobbies include bicycle, fishing, Movie (it is rental). Family wife, I have two children (a boy) is. We look forward to meeting with everyone. 担当者宅建FP小沼 大介年齢:30代業界経験:17年お客様の喜ぶ姿が一番の栄養源です!不動産は難しいので、何でも聞いてください。趣味は自転車、釣り、映画鑑賞(レンタルですが)。家族は妻、子供2人(男の子)がいます。皆様との出会いを楽しみにしています。 |
Contact お問い合せ先 | | TEL: 0800-603-0658 [Toll free] mobile phone ・ Also available from PHS
Caller ID is not notified
Please contact the "saw SUUMO (Sumo)"
If it does not lead, If the real estate company TEL:0800-603-0658【通話料無料】携帯電話・PHSからもご利用いただけます
発信者番号は通知されません
「SUUMO(スーモ)を見た」と問い合わせください
つながらない方、不動産会社の方は
|
Building coverage, floor area ratio 建ぺい率・容積率 | | 60% ・ 200% 60%・200% |
Time residents 入居時期 | | Consultation 相談 |
Land of the right form 土地の権利形態 | | Ownership 所有権 |
Structure and method of construction 構造・工法 | | Wooden 2-story 木造2階建 |
Use district 用途地域 | | Urbanization control area 市街化調整区域 |
Other limitations その他制限事項 | | Landscape district 景観地区 |
Overview and notices その他概要・特記事項 | | Contact: Onuma Daisuke, Facilities: Public Water Supply, This sewage, City gas, Building Permits reason: control area per building permit requirements, Parking: car space 担当者:小沼 大介、設備:公営水道、本下水、都市ガス、建築許可理由:調整区域につき建築許可要、駐車場:カースペース |
Company profile 会社概要 | | <Mediation> Saitama Governor (10) No. 008048 (Corporation) Prefecture Building Lots and Buildings Transaction Business Association (Corporation) metropolitan area real estate Fair Trade Council member Ye station Co., Ltd. Daiwa Real Estate Yubinbango330-0063 Saitama Urawa-ku Takasago 1-2-1 Apex Tower Urawa Central Library 202 <仲介>埼玉県知事(10)第008048号(公社)埼玉県宅地建物取引業協会会員 (公社)首都圏不動産公正取引協議会加盟イエステーション(株)大和不動産〒330-0063 埼玉県さいたま市浦和区高砂1-2-1 エイペックスタワー浦和中央館202 |
