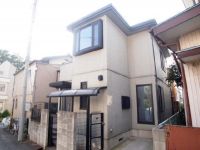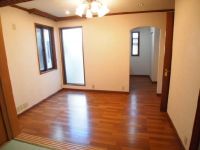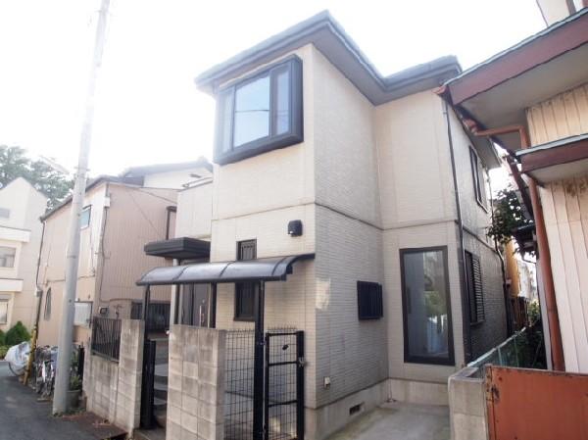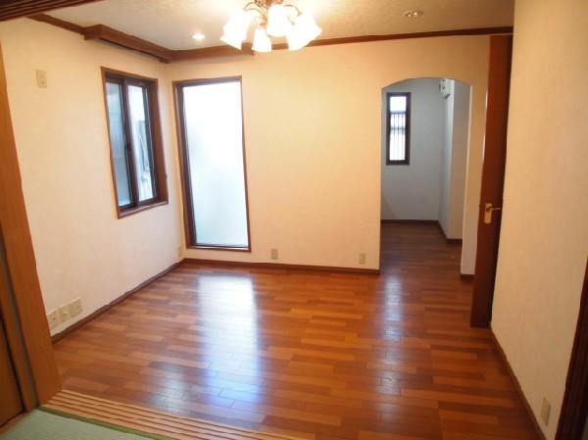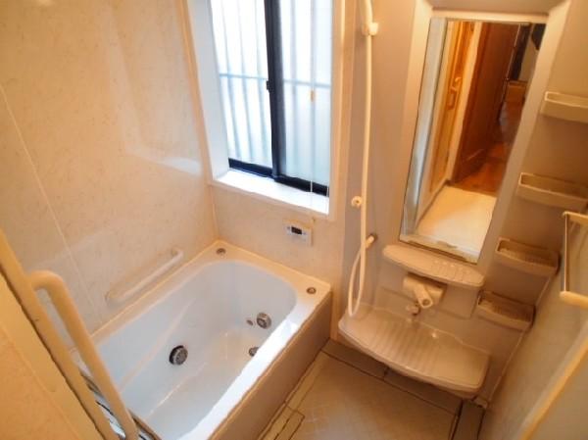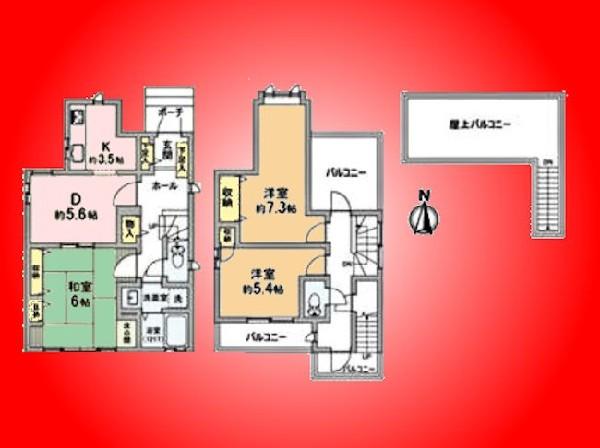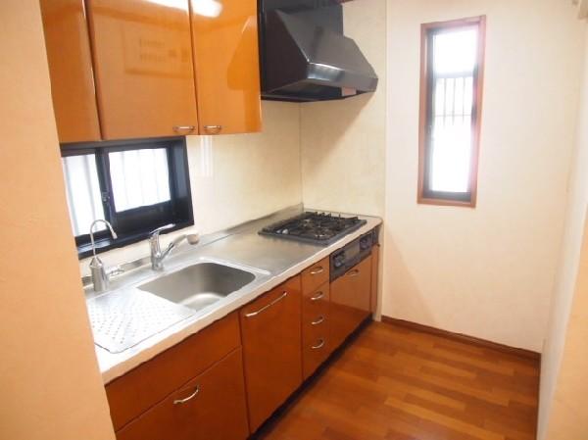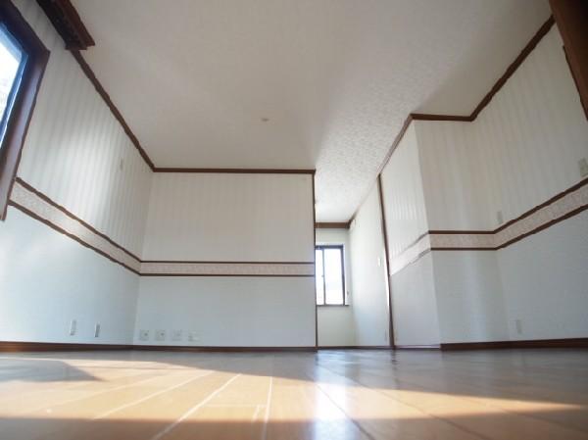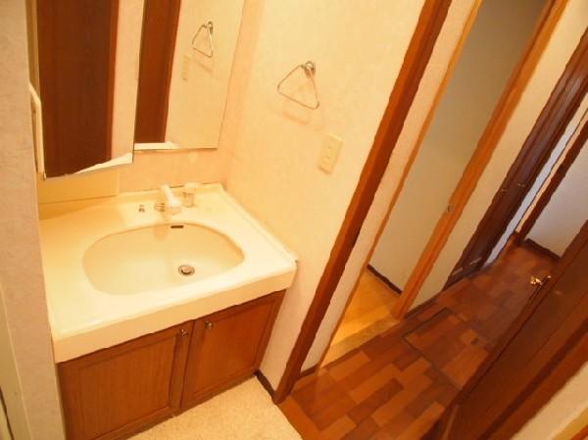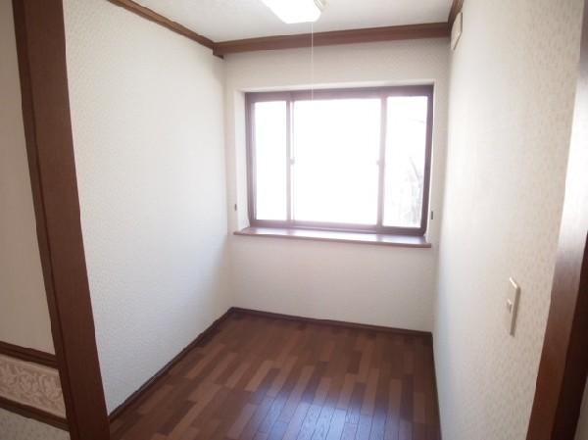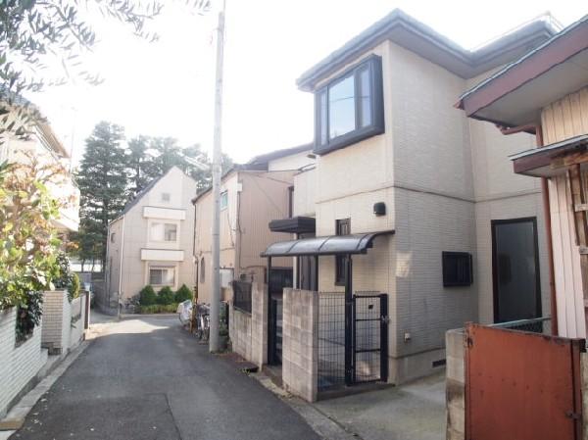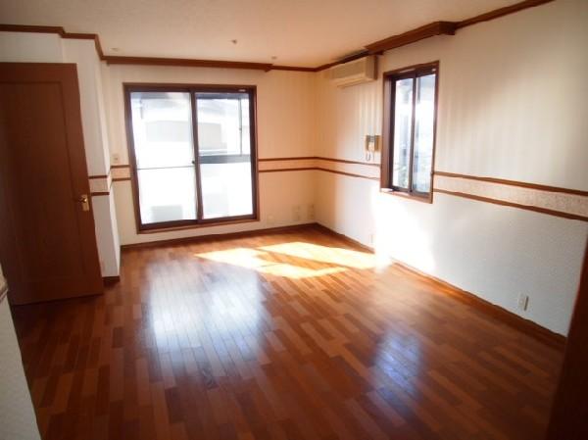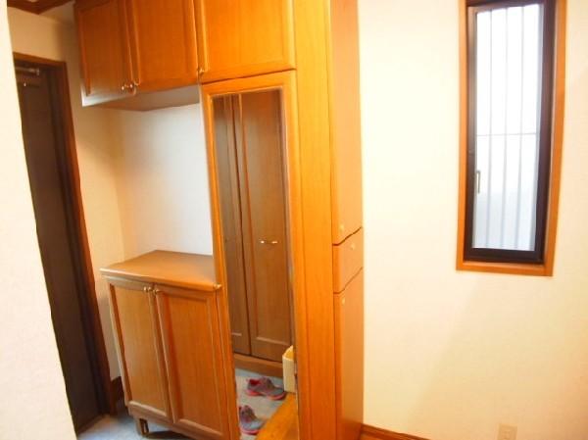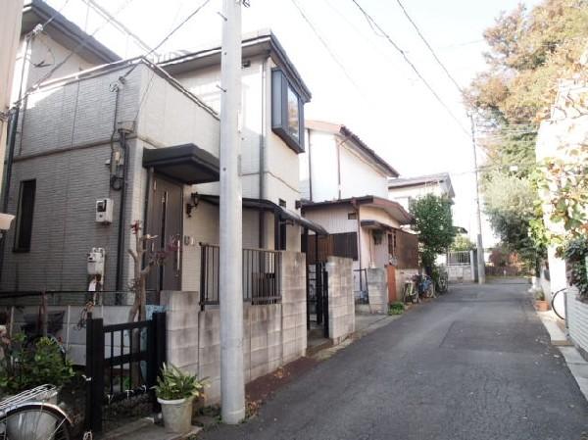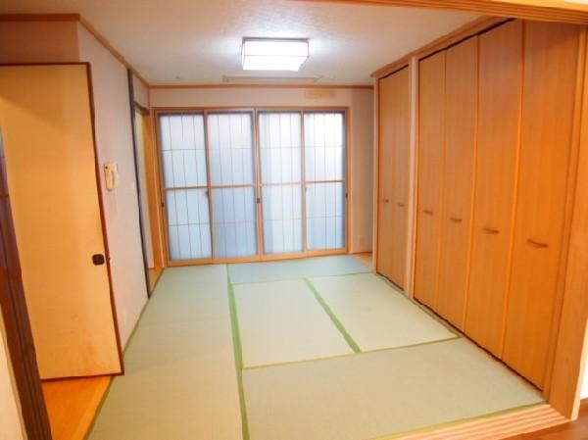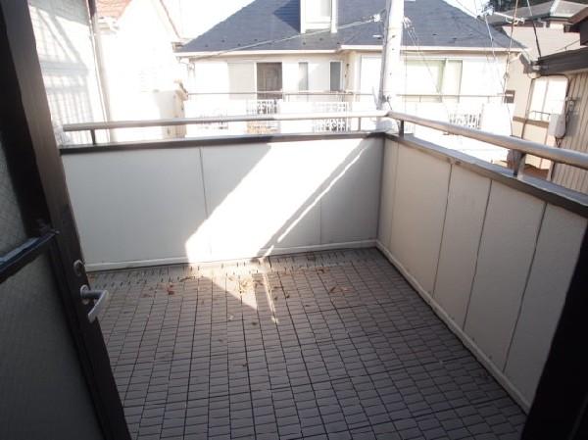|
|
Saitama, Chuo-ku,
埼玉県さいたま市中央区
|
|
JR Saikyo Line "Minamiyono" walk 16 minutes
JR埼京線「南与野」歩16分
|
|
Chuo Odo, There are environments that peacefully spend is here ■ Lightweight steel frame custom home of Sekisui Heim construction ■ The first kind low-rise residential area ■ With rooftop balcony
中央区大戸、安らかに過ごせる環境がここにあります ■セキスイハイム施工の軽量鉄骨造注文住宅 ■第一種低層住宅地 ■屋上バルコニー付
|
Features pickup 特徴ピックアップ | | 2 along the line more accessible / See the mountain / It is close to golf course / It is close to Tennis Court / Super close / A quiet residential area / Around traffic fewer / Leafy residential area / Flat terrain 2沿線以上利用可 /山が見える /ゴルフ場が近い /テニスコートが近い /スーパーが近い /閑静な住宅地 /周辺交通量少なめ /緑豊かな住宅地 /平坦地 |
Price 価格 | | 29,800,000 yen 2980万円 |
Floor plan 間取り | | 3DK 3DK |
Units sold 販売戸数 | | 1 units 1戸 |
Land area 土地面積 | | 79.63 sq m (registration) 79.63m2(登記) |
Building area 建物面積 | | 75.42 sq m (registration) 75.42m2(登記) |
Driveway burden-road 私道負担・道路 | | Nothing, North 4m width 無、北4m幅 |
Completion date 完成時期(築年月) | | March 2000 2000年3月 |
Address 住所 | | Saitama, Chuo-ku, Odo 3 埼玉県さいたま市中央区大戸3 |
Traffic 交通 | | JR Saikyo Line "Minamiyono" walk 16 minutes
JR Keihin Tohoku Line "Kitaurawa" walk 17 minutes
JR Musashino Line "Musashi Urawa" walk 35 minutes JR埼京線「南与野」歩16分
JR京浜東北線「北浦和」歩17分
JR武蔵野線「武蔵浦和」歩35分 |
Related links 関連リンク | | [Related Sites of this company] 【この会社の関連サイト】 |
Person in charge 担当者より | | Person in charge of real-estate and building FP Takimoto My name is Takimoto of Hiroki House network Urawa. Supermarket ・ school ・ City information, such as a park, Housing loan ・ Please consult anything such as that of tax. Taking advantage of the inherent footwork, We support looking house with full force. 担当者宅建FP滝本 博喜ハウスネットワーク浦和の滝本と申します。スーパー・学校・公園などの街情報、住宅ローン・税金のことなど何でもご相談ください。持ち前のフットワークを活かし、住まい探しを全力でサポート致します。 |
Contact お問い合せ先 | | TEL: 0800-602-7731 [Toll free] mobile phone ・ Also available from PHS
Caller ID is not notified
Please contact the "saw SUUMO (Sumo)"
If it does not lead, If the real estate company TEL:0800-602-7731【通話料無料】携帯電話・PHSからもご利用いただけます
発信者番号は通知されません
「SUUMO(スーモ)を見た」と問い合わせください
つながらない方、不動産会社の方は
|
Building coverage, floor area ratio 建ぺい率・容積率 | | 60% ・ Hundred percent 60%・100% |
Time residents 入居時期 | | Consultation 相談 |
Land of the right form 土地の権利形態 | | Ownership 所有権 |
Structure and method of construction 構造・工法 | | Light-gauge steel 2-story 軽量鉄骨2階建 |
Use district 用途地域 | | One low-rise 1種低層 |
Overview and notices その他概要・特記事項 | | Contact: Takimoto Hiroki, Parking: car space 担当者:滝本 博喜、駐車場:カースペース |
Company profile 会社概要 | | <Mediation> Saitama Governor (2) No. 021,060 (one company) Real Estate Association (Corporation) metropolitan area real estate Fair Trade Council member THR housing distribution Group Co., Ltd. House network Urawa Lesson 2 Yubinbango330-0064 Saitama Urawa Ward City Kishimachi 6-1-5 <仲介>埼玉県知事(2)第021060号(一社)不動産協会会員 (公社)首都圏不動産公正取引協議会加盟THR住宅流通グループ(株)ハウスネットワーク浦和2課〒330-0064 埼玉県さいたま市浦和区岸町6-1-5 |
